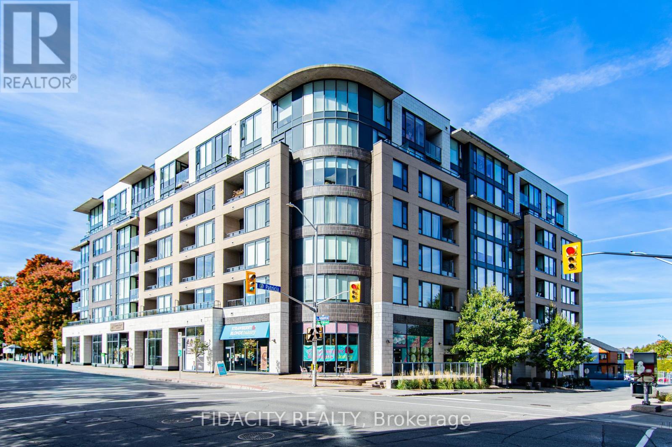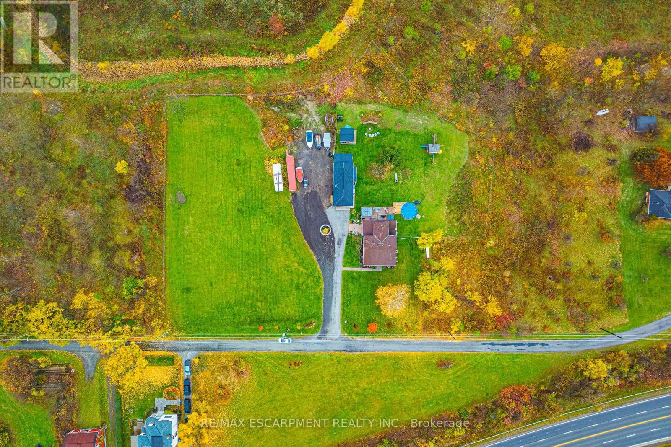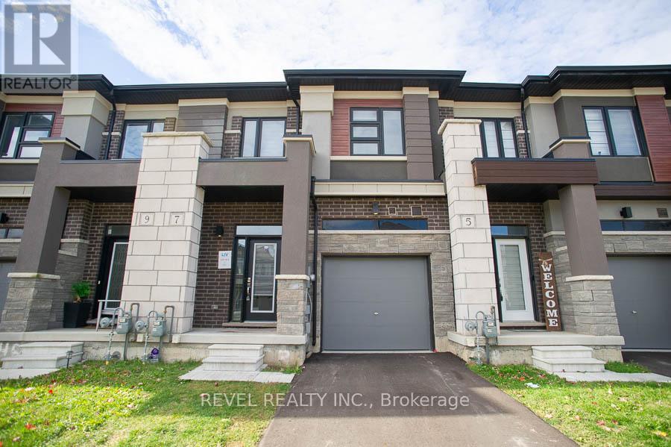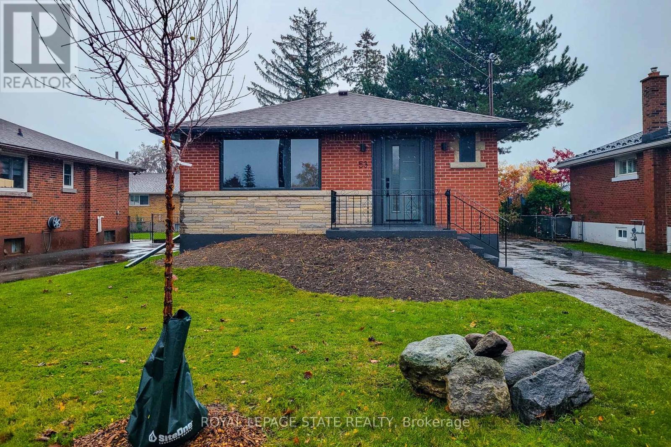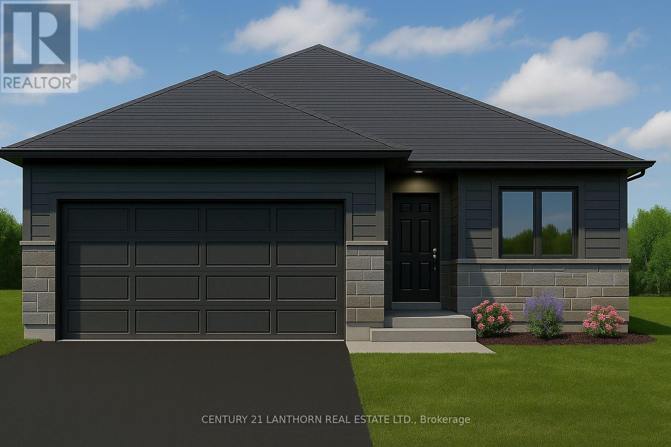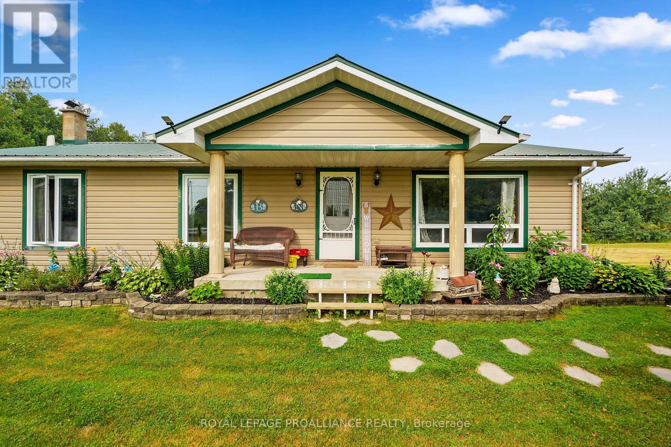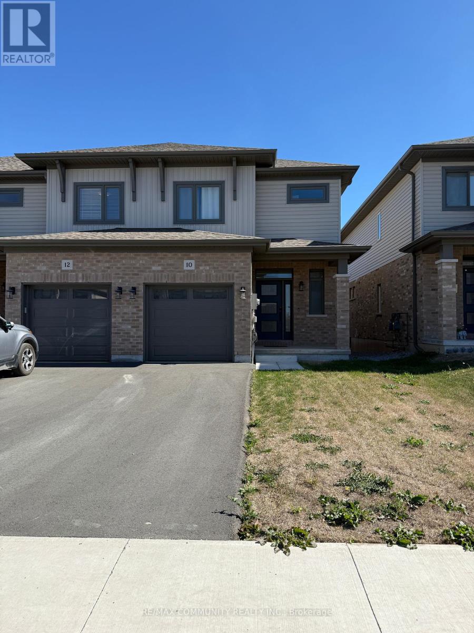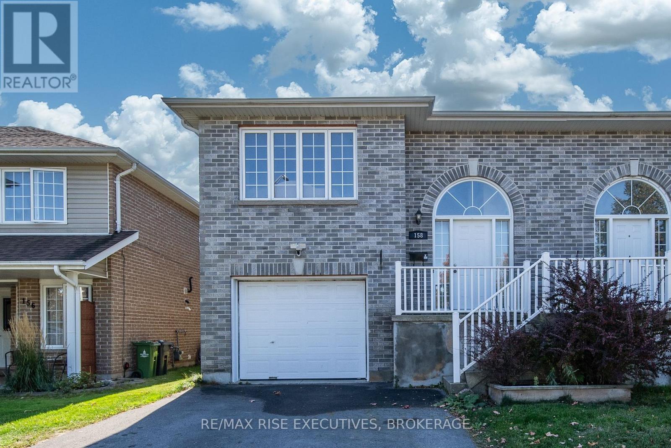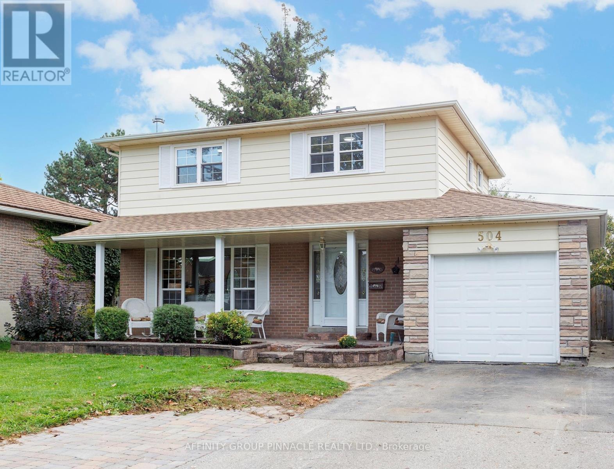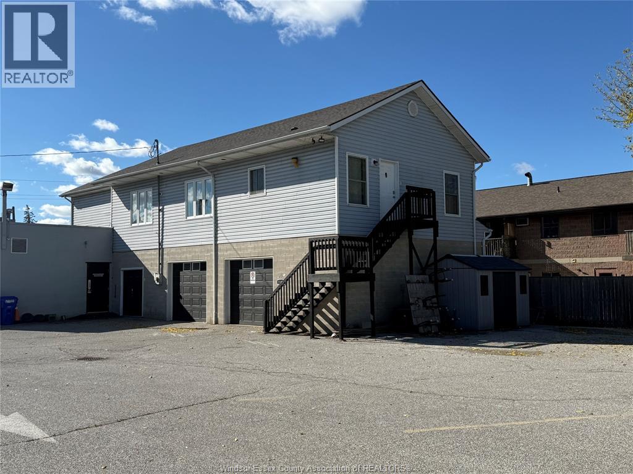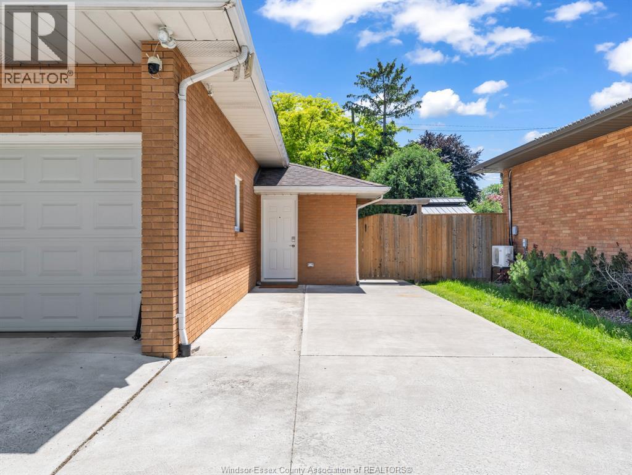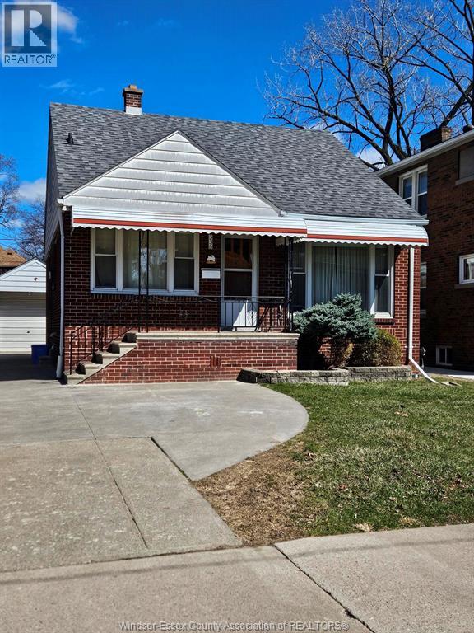109 - 111 Richmond Road
Ottawa, Ontario
111 Richmond Rd - 8271 Sq ft of retail space - currently separated into 6 bays. Currently 4 Bays are rented to Strawberry Blonde, Cooper Alley, BetterU Fitness and Gallery Elder. Please contact Mike Scerbo for Rent rolls . (id:50886)
Fidacity Realty
70 Webster Road
Hamilton, Ontario
Welcome to 70 Webster Road, Hamilton - a rare opportunity to enjoy country living within city limits. Nestled on 1.9 acres just below the Niagara Escarpment, this exceptional property offers the perfect blend of tranquility, convenience, and future potential. This spacious four-bedroom, two-and-a-half-bath home provides a peaceful rural setting while being just a short drive to the new Confederation GO Station, major amenities, and scenic local landmarks such as Devil's Punch Bowl and Battlefield House. Beyond its charm as a private residence, this property presents incredible development potential, with plans supporting the opportunity to build 16 detached homes or up to 37 townhomes. Situated immediately west of the developing Vienna Orchard residential subdivision, this site stands poised for significant future growth in one of Hamilton's most desirable escarpment communities. Whether you're looking to settle into a serene family home surrounded by nature or invest in a promising development opportunity, 70 Webster Road offers endless possibilities in an unbeatable location. (id:50886)
RE/MAX Escarpment Realty Inc.
RE/MAX Real Estate Centre Inc.
7 Poole Street
Brantford, Ontario
Welcome to this bright and spacious 3-bedroom, 2.5-bath townhouse located in Brantford's sought-after Holmedale neighbourhood. Offering almost 1600 sq. ft. of thoughtfully designed living space, this home is perfect for those not quite ready to buy but looking for comfort, style, and convenience.The open-concept main floor features a modern kitchen with ample cabinetry, quality stainless steel appliances, and generous counter space, seamlessly connecting to the dining and living areas-ideal for relaxing or entertaining.Upstairs, you'll find three spacious bedrooms, including a primary suite complete with a walk-in closet and private ensuite bathroom. Enjoy the convenience of inside garage access, in-unit laundry, and a backyard space perfect for warmer months.Situated in a family-friendly community just minutes from schools, parks, highway access, and the Grand River trail system, this home combines everyday comfort with an unbeatable location. (id:50886)
Revel Realty Inc.
53 Winchester Boulevard
Hamilton, Ontario
Welcome to this beautifully renovated home in the highly sought-after Hampton Heights neighbourhood - a well-established, family-friendly, and peaceful area surrounded by parks, schools, and countless amenities all within walking distance or a short drive. This home truly has two of everything or more - offering incredible flexibility and function for any lifestyle. With two separate entrances, there's potential for an in-law suite, multi-generational living, or even a private rental space. Step inside to discover modern living at its finest. Both kitchens are fully equipped with brand-new appliances, quartz countertops, and stylish backsplash designs. The main kitchen features a spacious island, ideal for casual dining and effortless entertaining. Throughout the home, you'll find high-grade, modern vinyl flooring - elegant, durable, and easy to maintain. With numerous well-sized bedrooms, there's plenty of space for a growing family or guests. Each bathroom has been fully updated, combining contemporary finishes with practical design. The updates continue outdoors- featuring new custom exterior doors, windows, soffits, fascia, and eavestroughs. Step into the backyard and enjoy your brand new poured concrete patio, accessible directly from the interior- the perfect spot to relax, entertain, or create your own private oasis. Behind the walls, you'll have peace of mind knowing that the waterline, plumbing, and electrical systems have all been completely updated. Whether you're a buyer, investor, or family ready to move into a home that needs nothing but your personal touch- this property is ready for you. Pack your bags, move right in, and start your next chapter. The keys are waiting for you. (id:50886)
Royal LePage State Realty
72 Hastings Park Drive
Belleville, Ontario
WELCOME HOME! Build with us to get EXACTLY what you want in your best move. 72 Hastings Park in nestled in the wonderful, family-oriented Potter's Creek subdivision in Belleville. At Frontier, we build homes that we would live in - so that means that a typical upgrade in new construction, is our standard. This well-thought out 3 bedroom, 2 bathroom floorplan sprawls over 1,450 square feet and features a TRUE two-car garage. The Frontier Factors that you'll find inside, are coffered ceilings that highlight the foyer and living room, numerous potlights throughout, a gorgeous ceramic tile shower with a glass swing door in the primary ensuite, an extra-large 20x10' back deck, and luxury vinyl flooring throughout, which means you're not dealing with carpet unless you want to. We're not done yet, you'll find more gems in the kitchen, including a hidden garbage and recycling cabinet, corner pantry with 4 levels of shelving, a large island, and quartz countertops. There's so much extra storage here as well and an unfinished basement to easily accommodate 2 bedrooms and 1 more bathroom (bathroom already roughed in). *You have lots of choice for finishes, colors, and more when you build with us. From accepted offer to move-in date is approximately 6 months. Digital picture of the home is an artist's rendering and may not be exact. (id:50886)
Century 21 Lanthorn Real Estate Ltd.
16 Mack Trail
Trent Hills, Ontario
Welcome to 16 Mack Trail - where your rural lifestyle begins! This charming 3+1 bedroom bungalow is nestled on just over 25 acres of beautiful countryside, offering the perfect mix of open fields, wooded areas, and a detached workshop storage building for all your tools, toys, and projects. Step inside to a bright, open-concept main floor featuring a spacious living room, kitchen, and dining area with French doors that open to your private backyard oasis- complete with a fire pit for cozy evenings under the stars. The finished lower level offers a large rec room with a woodstove, walk-out to the backyard, generous storage space, a laundry room and an additional bedroom with a walk-in closet - ideal for guests, teens or extended family. Bring your animals and your ambitions - there's plenty of space here for horses, chickens, goats, pigs, or even a cow. Whether you're starting a hobby farm or simply want more space and serenity, this property delivers. Located just a short drive from Campbellford, a vibrant small town known for its friendly community, local shops, restaurants, art galleries, the famous Dooher's Bakery and the scenic Trent-Severn Waterway, you'll enjoy the perfect balance of country living with amenities close by. Your rural retreat awaits - endless potential, unmatched tranquility and room to live the life you've imagined. (id:50886)
Royal LePage Proalliance Realty
10 Otonabee Street
Belleville, Ontario
Elegantly designed, this 1,350 sq. ft. two-storey townhome features 3 bedrooms, 2.5 bathrooms, and a covered front porch. The main floor boasts 9'-0" ceilings, an open-plan kitchen with granite/quartz countertops, and engineered hardwood flooring. A 10'-0" x 10'-0" rear deck extends the living space. Upstairs, the master bedroom offers a 3-piece ensuite and walk-in closet, with a second-floor laundry for added convenience. The property includes a 10" x 20'- 8" garage with inside entry. Situated in a superb neighborhood with school bus service and close proximity to amenities. A perfect blend of style and functionality. (id:50886)
RE/MAX Community Realty Inc.
158 Briceland Street
Kingston, Ontario
158 Briceland Street is a well-maintained, elevated semi-detached bungalow that offers bright, move-in-ready living with a functional layout. The main level boasts a modern open-concept living, dining, and kitchen area with a breakfast bar, stainless steel appliances, a spacious pantry, and stylish laminate flooring. At the rear of the home, you'll find the primary bedroom with a walk-in closet and a three-piece ensuite, along with two additional bedrooms and a full bathroom. The lower level provides excellent in-law suite potential, featuring a finished rec room with oversized windows, a patio door walkout to the backyard deck, interior garage access, laundry and utility rooms, generous storage, and a rough-in for a future bathroom. Ideally located across from the park, near downtown Kingston, Highway 401, and CFB Kingston, this home is also steps from Kingston Transit routes, making it easy to get anywhere in the city. An ideal choice for families, professionals, or investors - schedule your viewing today! (id:50886)
RE/MAX Rise Executives
504 Elm Road
Whitchurch-Stouffville, Ontario
Welcome to 504 Elm Rd, a Perfect Blend of Small-Town charm and Modern Living. Nestled in the heart of Stouffville, this beautiful 4 bedroom, 3 bathroom family home sits on a quiet family friendly street and offers everything today's buyer is looking for. Step inside to find a warm and inviting layout ideal for both everyday living and entertaining. The open-concept design provides a seamless flow between the spacious living and dining areas, while the bright kitchen offers ample cabinetry and views of the backyard. Enjoy summer days by the in-ground pool, perfect for relaxing or hosting friends and family. The unfinished basement features a 4 pc bathroom and offers endless potential - create a 5th bedroom, a recreation room or your dream office or entertainment space. Located just minutes from local amenities, shopping, top-rated schools, and the Stouffville Go Station, this home combines the best of small-town living with easy access to the city. Stouffville's famous country market, parks, trails and recreation facilities, make this a community that truly has it all. Whether you're looking to raise a family, settle down, or simply enjoy a relaxed lifestyle close to everything, 504 Elm Road is ready to welcome you home. (id:50886)
Affinity Group Pinnacle Realty Ltd.
11828 Tecumseh Road East Unit# Upper
Tecumseh, Ontario
Located in the heart of Tecumseh, Upper unit available - very spacious approx 1800 SQ FT, 3 spacious bedrooms including a large master with walk-in closet, 2 bathrooms including ensuite with whirlpool tub and stand up shower. Close to all major roads, bus routes and battery plant. concept layout with functionality in mind. A must see to appreciate. Income verification and full credit report is a must. Available immediately (id:50886)
Deerbrook Realty Inc.
675 Bedford Unit# B
Windsor, Ontario
JUST LISTED IN SOUTH WINDSOR! BEAUTIFUL ADU AVAILABLE FOR EXECUTIVE SHORT TERM LEASE. BRAND NEW FULLY FURNISHED UNIT FINISHED TO THE 9'S IN GREAT SOUTH WINDSOR LOCATION W/ PATIO, AND PARKING. CLOSE TO ALL HIGHWAY ACCESS, BRIDGE TO USA, AND ALL SHOPPING AND AMENITIES. LEASE PRICE INCLUDES ALL UTILITIES, & WIFI. (id:50886)
Deerbrook Realty Inc.
336 Partington Avenue
Windsor, Ontario
ONE bedroom available for rent in a Clean Spacious 5 bedroom 1.5 sty home with 2 full baths, large laundry area, drive way, dining room, both main flr living room & lower family room area. CURRENTLY LEASED BY 4 MATURE MALE STUDENTS LOOKING FOR ONE MORE MALE STUDENT to add onto a one yr RTA house lease which started Sept 1,2025. Located at 336 Partington steps to University Ave W., making for short walk to University of Windsor. Includes 2 fridges, stove, washer, dryer,garbage & recycle containers. Bus stop 1/2 block away. One block to water front parks and walking trail system. Room portion Legal discounted rent is $640.00 /mth including utilities & internet & use of all common areas of the house. Partly furnished by other tenants so need bedroom furniture only. REQUIRE signing onto the existing 1 yr lease and approval is subject to a suitable guarantor. Long time professional Landlord and staff with 24/7 paging, text,e-mail and direct phone access. (id:50886)
Buckingham Realty (Windsor) Ltd.

