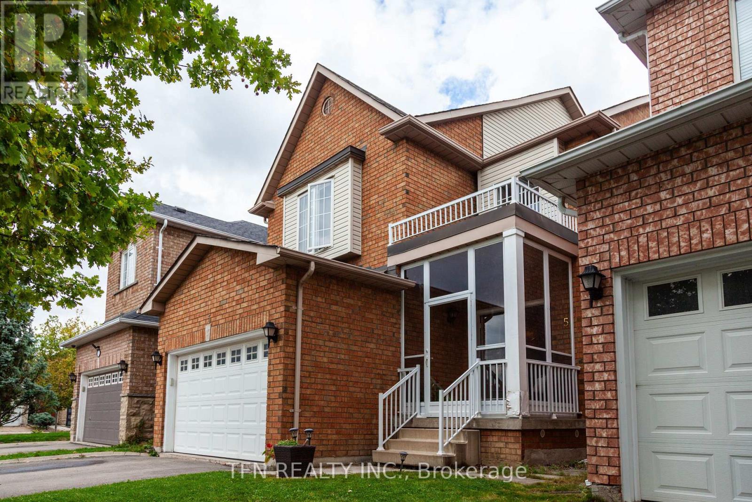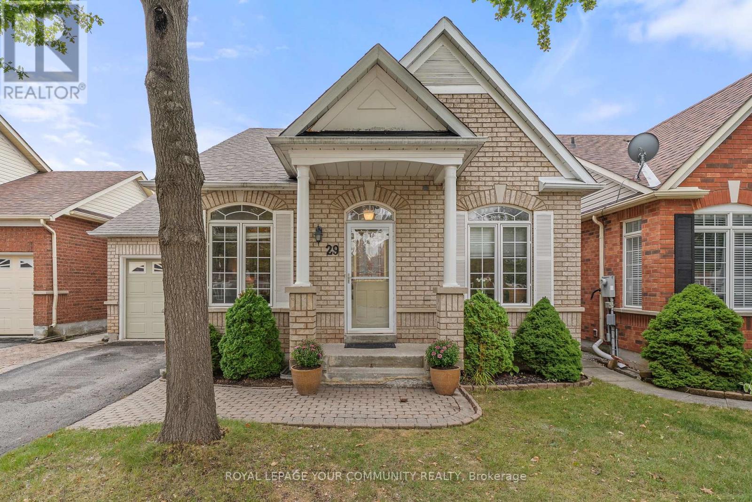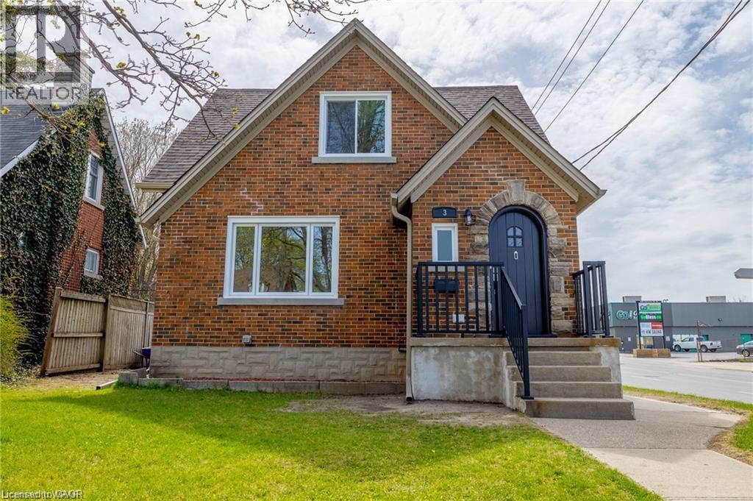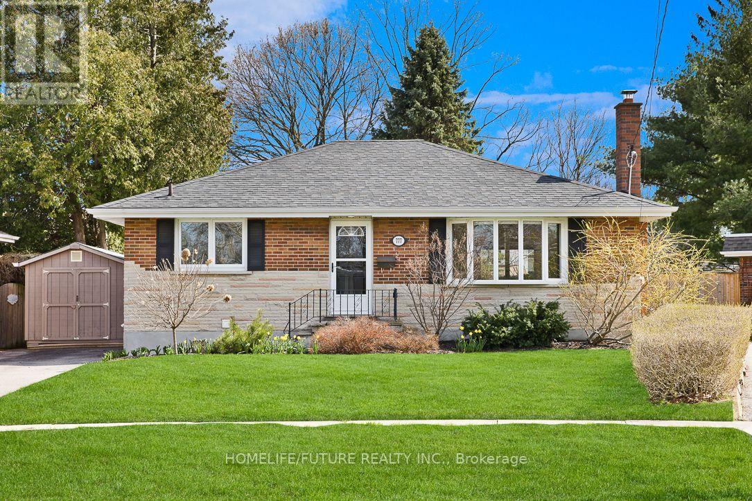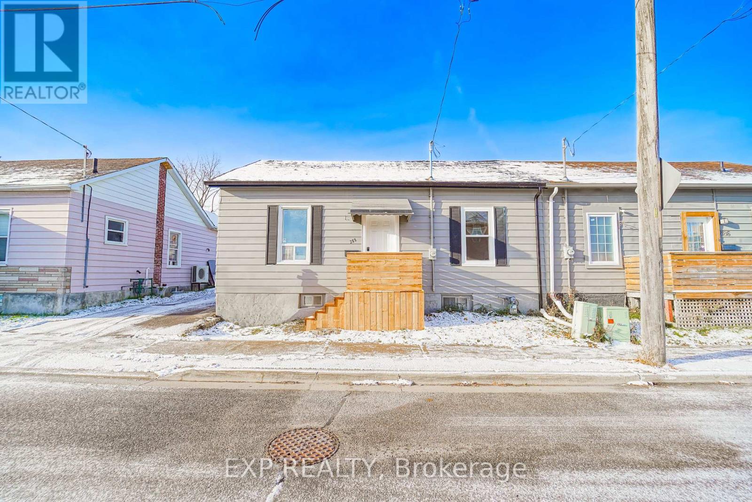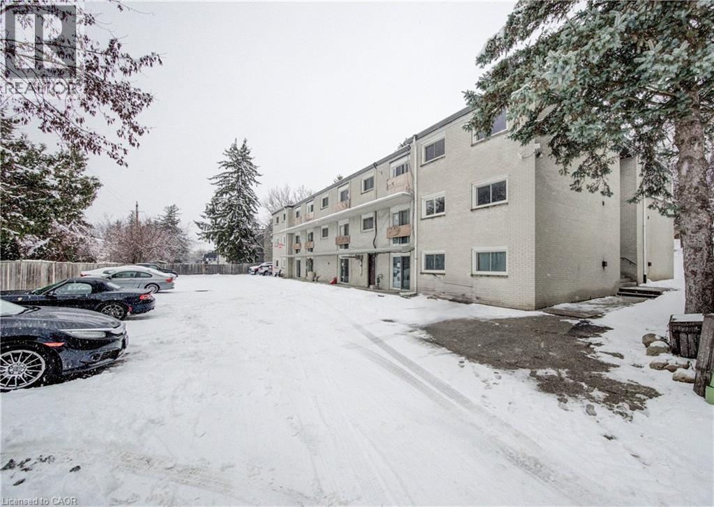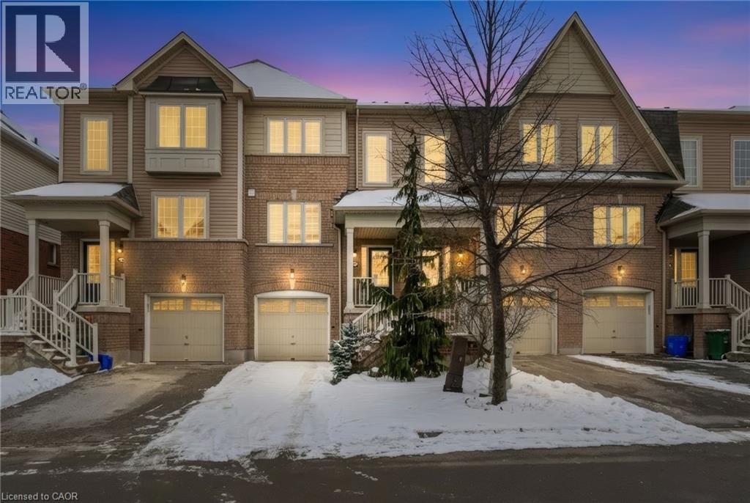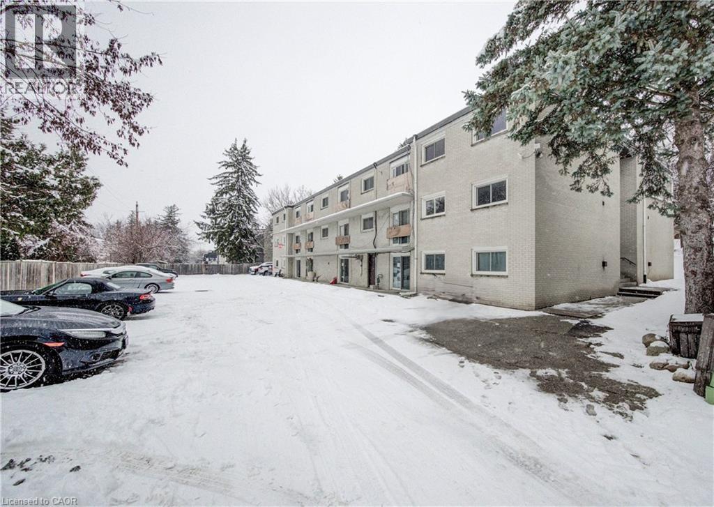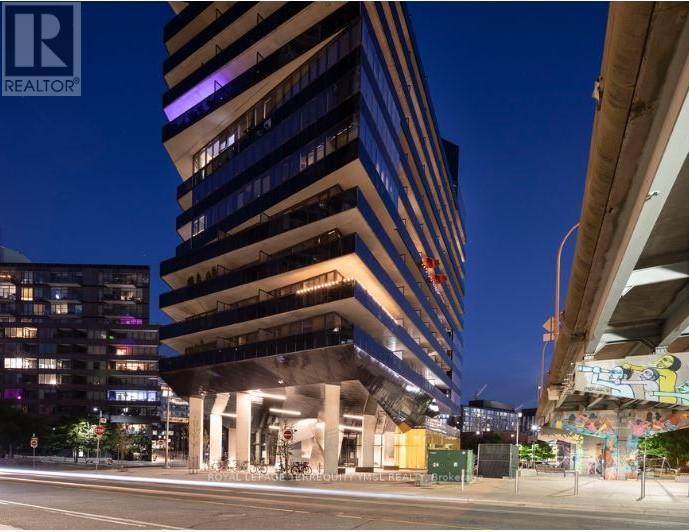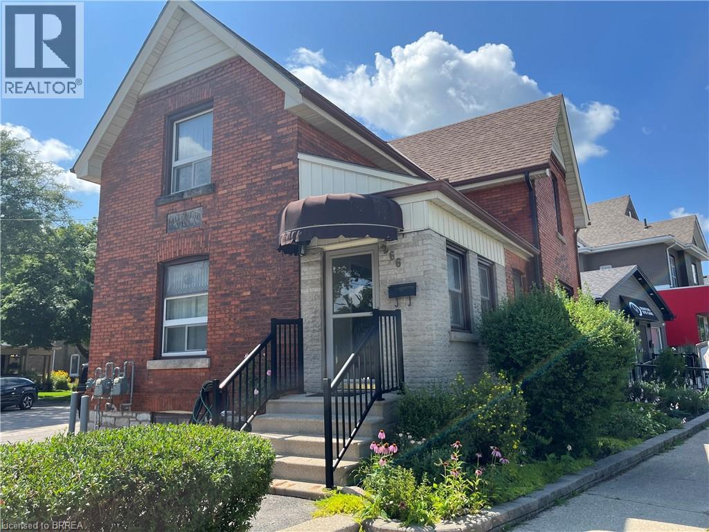5 Belwood Boulevard
Vaughan, Ontario
Beautifully finished home in a quiet, family-friendly neighborhood! Spacious kitchen that makes everyone fall in love. No carpet (only on stairs). Basement apartment with a separate entrance from the garage brings $2,000/month income. Everything 10 mins walk or less: No Frills, Shoppers, elementary and secondary school, dentist, vet, and a plaza with restaurants, daycare & more. (id:50886)
Tfn Realty Inc.
29 Cliveden Place
Markham, Ontario
Calling all downsizers/retirees!! Rarely Offered Bungalow in Prestigious Berczy Village! Welcome to this charming and meticulously maintained bungalow, proudly cared for by the original owner. This perfect home is bright and inviting, featuring soaring vaulted and high ceilings that enhance the spacious feel throughout.The efficiently designed kitchen is a delight, complete with built-in appliances and a stunning porcelain tile backsplash. It opens to the cozy family room with a gas fireplace and walkout to a private, south-facing patio and fully fenced backyard ideal for relaxing or entertaining. Enjoy hardwood floors throughout the main living areas & primary BR, complemented by two full bathrooms. The high, dry basement is a blank canvas for your creation! It offers incredible potential for additional living space, a guest suite, or even an income-generating in-law suite. Notable updates & features include a newer roof (2020), central air conditioning, a 5-stage reverse osmosis water filtration system, and direct access to the garage for added convenience. Located in a highly desirable neighborhood, close to top-rated schools, beautiful parks, shopping, dining, and public transit. Do not miss this rare opportunity for one-level living in sought-after Berczy Village. Schedule your showing today! (id:50886)
Royal LePage Your Community Realty
3 Locust Street Unit# Upper
Kitchener, Ontario
Recently renovated, beautiful 3-bedroom, 1.5-bath home close to Downtown Kitchener. This upper-level unit offers over 1,200 sq. ft. of living space, featuring an eat-in kitchen with an island, an open-concept living/dining area, and a main-floor bedroom. Prime location within walking distance to Google, the School of Pharmacy, the LRT, and minutes from the expressway. One parking space included. Tenants pay 70% of all utilities and must obtain tenant insurance.AAA tenants only. Available on Jan 16th. (id:50886)
Peak Realty Ltd.
2 Irwin Crescent
New Tecumseth, Ontario
Welcome to this beautifully maintained 4-bedroom, 4-bathroom detached home in one of the area's most sought-after family-friendly neighbourhoods. Proudly owned by the original owners, this 2,218 Sq Ft Belmont model by Devonleigh Homes offers exceptional living space and a thoughtful layout, all within walking distance to schools, parks, and the charming shops and amenities of town. The inviting main floor features a bright eat-in kitchen with an extra-long island, Kitchen Aid stainless steel appliances and plenty of prep space for the home chef. The open layout flows effortlessly into the living and dining areas, creating a warm, welcoming space for gatherings. Upstairs, a unique split staircase design provides privacy, separating the luxurious primary suite with vaulted ceilings, a walk-in closet and a 5 piece ensuite, from the remaining three spacious bedrooms. The fully finished basement boasts 9 ft ceilings, a generous rec room, oversized pantry, storage room and a built-in Murphy bed- ideal for overnight guests. Step outside and enjoy the privacy of having a neighbour on only one side. Updated air conditioner (2021). A perfect blend of style, comfort and location, this home is move-in ready for your next chapter. (id:50886)
Royal LePage Rcr Realty
777 Eastglen Drive
Oshawa, Ontario
Great Location Must see Fully renovated main floor with stunning eat-in-kitchen, stainless steep appliances, open concept layout to large living room with bow window and cozy wood burning fireplace. Formal dining room with walk out to Sundeck, private backyard. Stunning views of mature trees. Master with double closets, Fully renovated bathroom with a marble counter top & glass shower. Close to 401 access, great schools, shopping and much more. (id:50886)
Homelife/future Realty Inc.
288 Celina Street
Oshawa, Ontario
Welcome to this beautifully renovated semi-detached bungalow located in the heart of Central Oshawa. This turn-key home features 3 spacious bedrooms and 2 modern bathrooms, perfect for first-time home buyers, downsizers, or savvy investors.Step into the open-concept kitchen equipped with brand new stainless steel appliances, sleek countertops, and ample cabinetry - ideal for both cooking and entertaining. The bright living space offers a cozy yet modern layout, filled with natural light.Enjoy the private backyard, detached garage, and unfinished basement - ready for your personal touch or additional living space. Close to transit, schools, shopping, parks, and essential amenities - this home offers the perfect blend of convenience and comfort.Don't miss out on this opportunity to own a renovated bungalow in a thriving community. (id:50886)
Exp Realty
930 Eagle Street N Unit# 22
Cambridge, Ontario
All utilities included! Beautifully renovated multi-unit apartment building in Preston offering modern 576 sq ft 1-bedroom and 785 sq ft 2-bedroom suites. These units combine exceptional value with fresh, contemporary finishes that make coming home feel great. 930 Eagle St N and its suites have been fully updated featuring stainless steel appliances, subway-tile backsplashes, luxury vinyl and ceramic flooring, and bright welcoming spaces. The building offers plenty of parking, with one parking space available for just $35/month and an optional additional space for $75/month each. Suite Pricing: • 1 Bedroom: $1,645/month • 2 Bedroom: $1,795/month. All utilities are included, making budgeting simple and stress-free. Residents also enjoy access to a convenient common laundry coin operated laundry area. Don’t miss this fantastic opportunity to secure a beautifully updated suite in a great Preston location. A place you’ll be proud to call home! Note1: Landlord will charge $225 per season for hydro cost for the tenant to put in their own portable air conditioner unit. Note2: Rooms in photos are virtually staged. (id:50886)
RE/MAX Real Estate Centre Inc.
7 Sirente Drive Unit# 48
Hamilton, Ontario
Welcome to 7 Sirente Dr, Unit 48 - A beautifully maintained freehold townhouse in the heart of the Hamilton Mountain. This spacious 3-bedroom, 2 bath home offers over 1,600 soft of comfortable living space, featuring an open-concept layout, large windows for natural light, and a stylish kitchen with all appliances included.The partially finished walk-out basement provides flexible space for a home office, gym, or family room. Enjoy your private garage with an additional driveway space, and a low- maintenance exterior within a family-friendly community. Conveniently located just minutes from the Line, Limeridge mall, Parks, Schools, and Public transit - this home offers the perfect blend of comfort and convenience. (id:50886)
Michael St. Jean Realty Inc.
930 Eagle Street N Unit# 18
Cambridge, Ontario
All utilities included! Beautifully renovated multi-unit apartment building in Preston offering modern 576 sq ft 1-bedroom and 785 sq ft 2-bedroom suites. These units combine exceptional value with fresh, contemporary finishes that make coming home feel great. 930 Eagle St N and its suites have been fully updated featuring stainless steel appliances, subway-tile backsplashes, luxury vinyl and ceramic flooring, and bright welcoming spaces. The building offers plenty of parking, with one parking space available for just $35/month and an optional additional space for $75/month each. Suite Pricing: • 1 Bedroom: $1,645/month • 2 Bedroom: $1,795/month. All utilities are included, making budgeting simple and stress-free. Residents also enjoy access to a convenient common laundry coin operated laundry area. Don’t miss this fantastic opportunity to secure a beautifully updated suite in a great Preston location. A place you’ll be proud to call home! Note1: Landlord will charge $225 per season for hydro cost for the tenant to put in their own portable air conditioner unit. Note2: Rooms in photos are virtually staged. (id:50886)
RE/MAX Real Estate Centre Inc.
909 - 180 Fairview Mall Drive
Toronto, Ontario
Location, Location, Location, Stunning corner 2 Bedrooms unit, Open Concept Layout, Laminate Floor, Stacked En-Suite Laundry, Modern Kitchen With Build-In Dishwasher, Microwave. Amenities Included, Concierge Service. Rare Bright! Walk-Out To Balcony And Enjoy Spectacular North & East Views. Don Mills Road And Sheppard Ave Just At Your Doorsteps, Steps To Don Mill Subway Station And Fairview Mall. Close To Supermarket, Seneca College. Easy Access To Major Highways (401, 404/Dvp). (id:50886)
First Class Realty Inc.
612 - 21 Lawren Harris Square
Toronto, Ontario
A stylish 1+Den suite feels just like a 2-bedroom! Located at he vibrant River City community where Queen Street meets King Street! Soaring 9'8" exposed concrete ceilings, a signature concrete accent wall, and floor-to-ceiling, wall-to-wall windows opening to a full-length balcony with two walkouts and stunning city views. Enjoy engineered hardwood floors throughout, a modern kitchen, a center island, and professionally installed window solar blinds. Exceptional building amenities include a fully equipped fitness centre, rooftop terrace and party room, guest suites, and more. Steps to King & Queen streetcars, Corktown Common, Distillery District, and Don River trails, with easy access to the DVP. One storage locker included. Freshly painted and professionally cleaned for immediate occupancy. A perfect home for professionals or couples seeking stylish, quiet city-core living. (id:50886)
Royal LePage Terrequity Ymsl Realty
266 Brant Avenue
Brantford, Ontario
Prime Location for your business to thrive on high traffic Brant Ave with 6 on site parking spaces and lots of free street parking on Brant Ave & Ada Ave, was used as a hair salon for years, could be ideal for a office, hair or nail salon, any kind of therapist, retail store with large pylon sign for great exposure on busy Brant Ave. Approx 850 sq ft. with basement space for storage, FA Gas heat & Central Air, on the corner of Brant Ave & Ada Ave. Tenant responsible for lawn maintenance & snow removal plus utilities. Great opportunity for the smart business owner. Immediate Possession available. (id:50886)
Century 21 Heritage House Ltd

