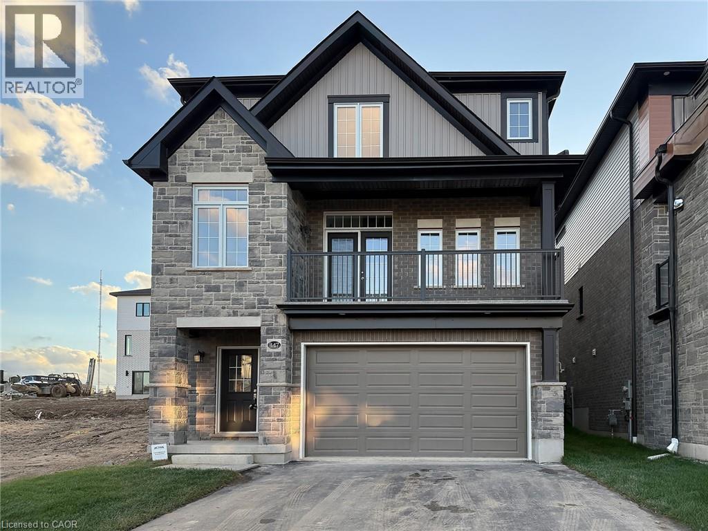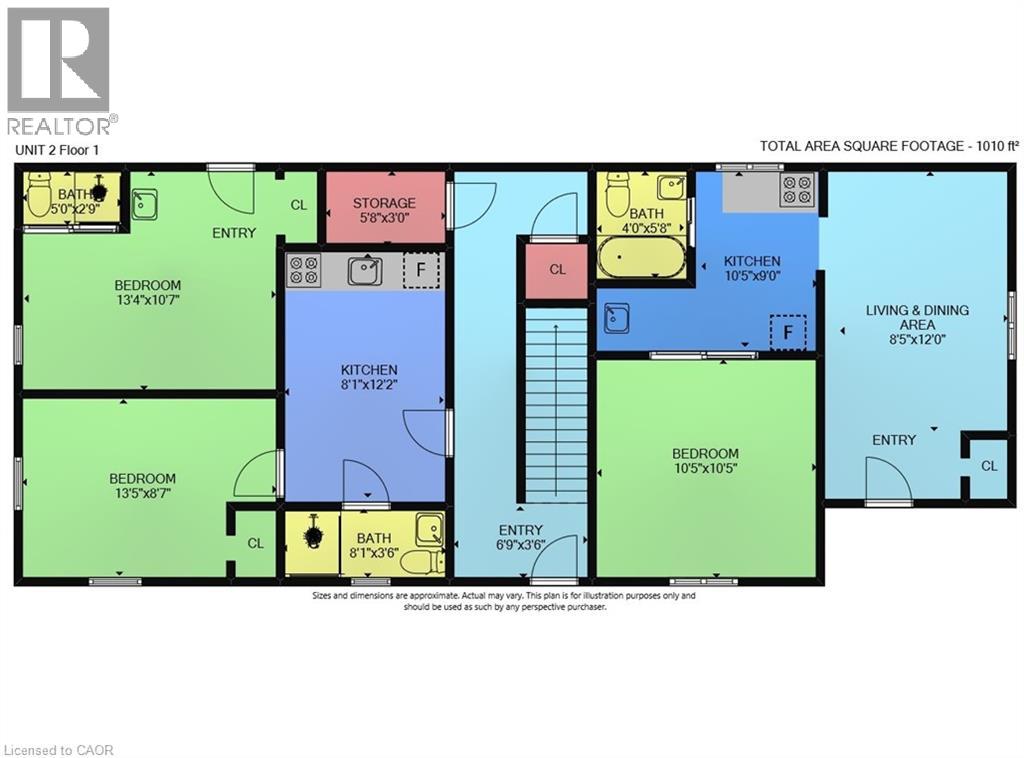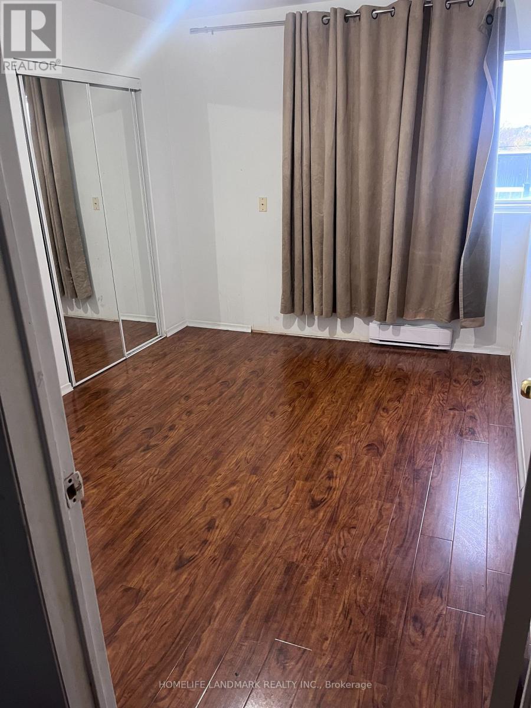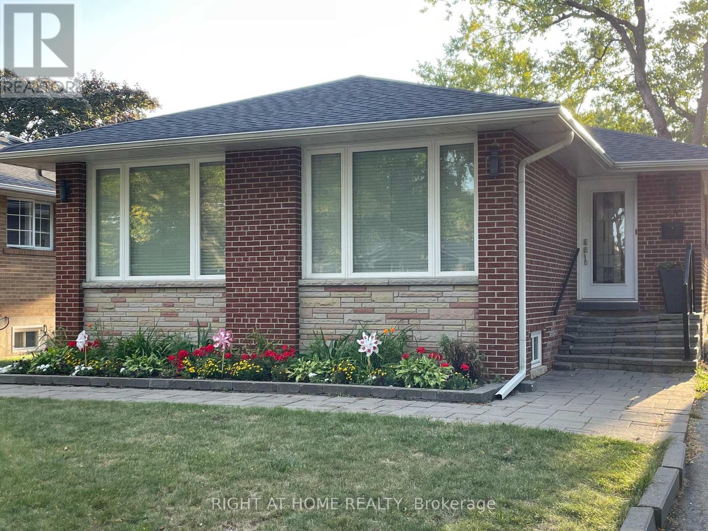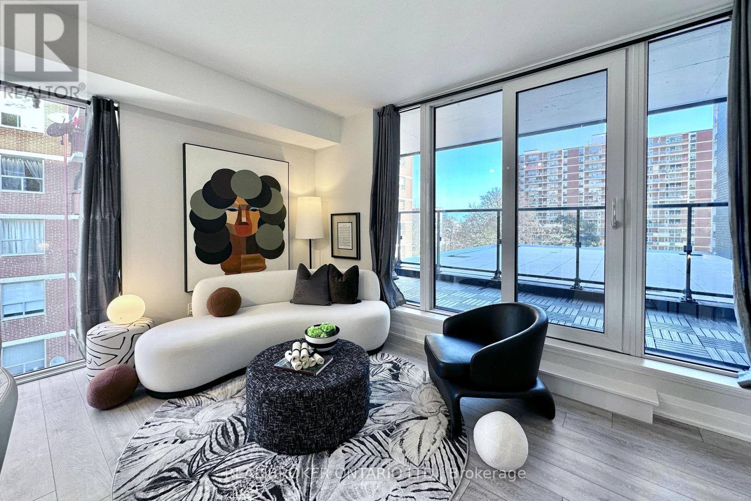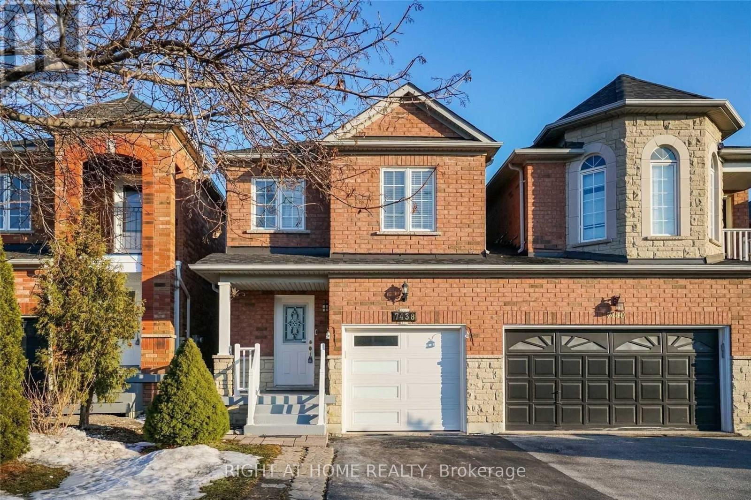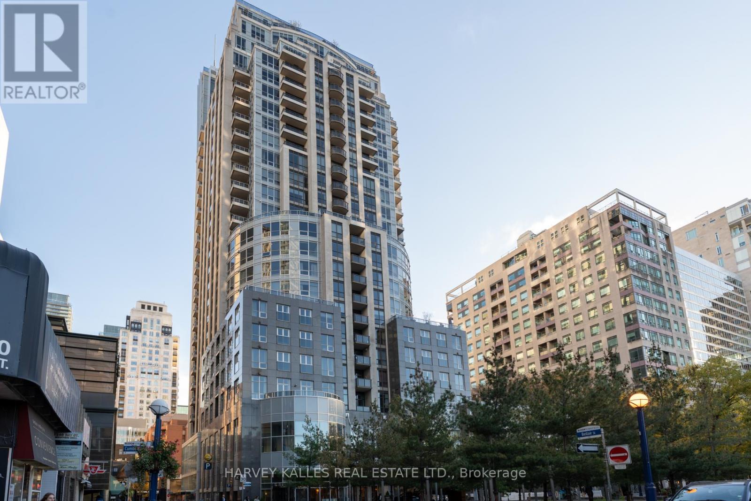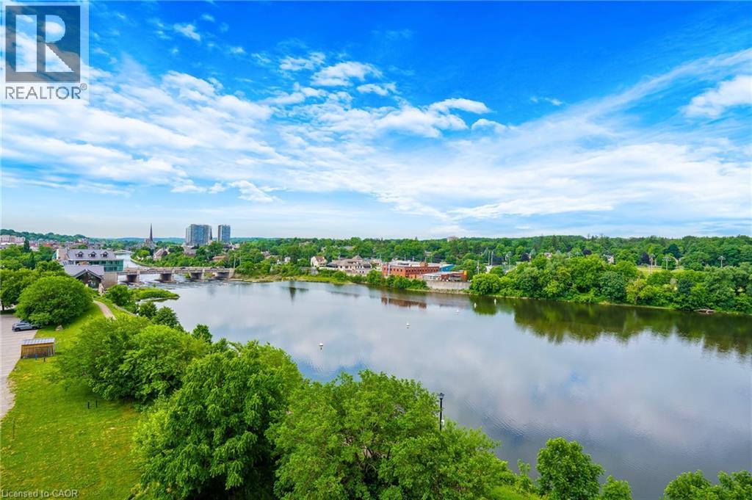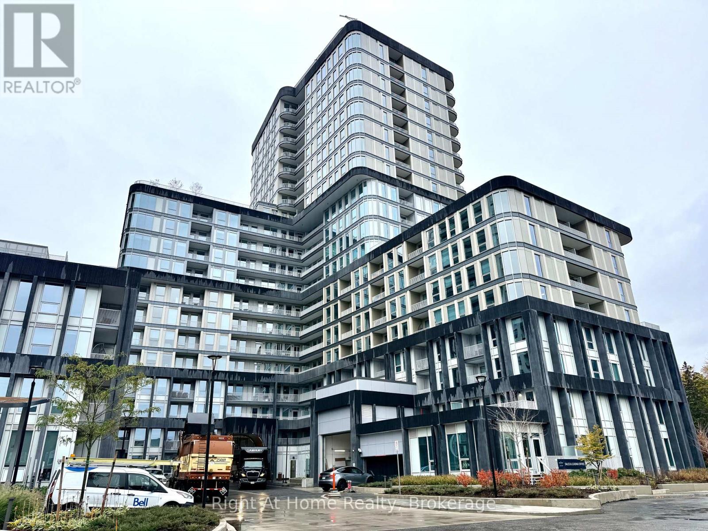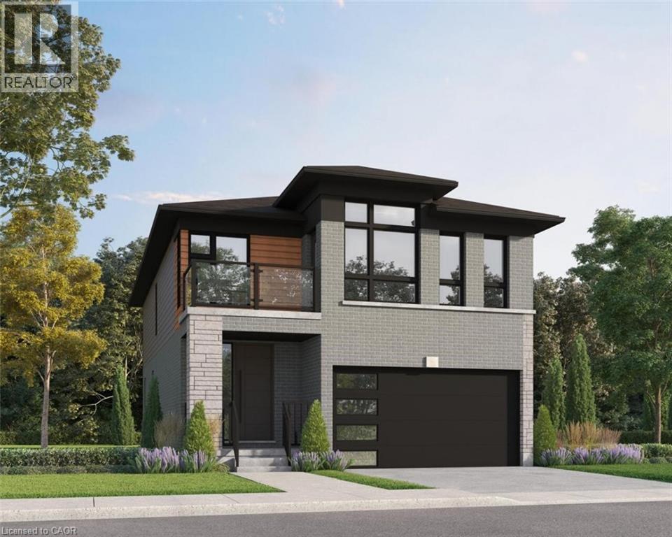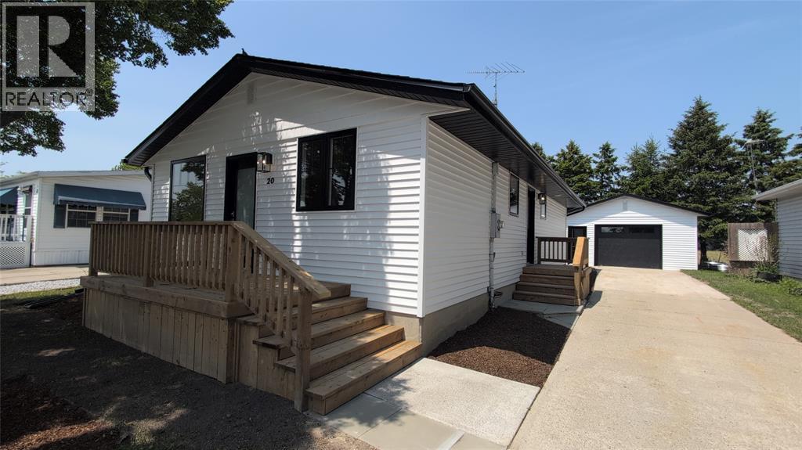347 Canada Plum Street Unit# Lower
Waterloo, Ontario
Be the first to live in this newly built, never-lived-in unit in Waterloo’s desirable Vista Hills neighbourhood. This modern Activa-built property offers a bright, open living space with 1 bedroom and 1 bathroom. Enjoy a functional open-concept main area with large windows and a contemporary kitchen. Lease includes exclusive access to the lower level, with a private entrance, and 1 parking space. The Upper unit is not included in this lease. Located on a quiet residential street, close to top-rated schools, parks, public transit, and walking trails. A rare opportunity to lease a brand-new home in a growing family-oriented community. (id:50886)
Exp Realty
1367 Cannon Street E
Hamilton, Ontario
Welcome to 1363-1367 Cannon St. E, an exceptional investment opportunity that hasn’t been available for over 40 years. This well-maintained property offers 2397 sq ft of living space and is zoned as a Triplex (323), featuring 5 self-contained units in total. Situated in a highly desirable area with a high walk score, the location is unbeatable. Within walking distance, you'll find the bustling Center Mall, trendy Ottawa Street, and a variety of amenities, making this property incredibly convenient for tenants. The building consists of three floors, with each unit offering a functional layout. The first floor contains 2 units: Unit 1 features a kitchen, living room, bedroom, and a 4-piece bathroom, while Unit 2 offers a similar setup but also includes an additional 2-piece bath. The second floor has 2 more units: Unit 3, which is currently vacant and ready for new tenants, includes a kitchen, living room, bedroom, and 4-piece bath, while Unit 4 has a kitchen, bedroom, and 4-piece bath. The third floor features Unit 5, with a kitchen, living room, bedroom, and 4-piece bath, providing additional rental income potential. The property also includes a utility room and storage space in the basement, offering added convenience. With parking for 3 cars, tenants will enjoy the practicality of dedicated parking spaces in a busy neighborhood. This is an excellent opportunity for investors seeking a property that offers solid income potential in a highly sought-after location. After being under the same ownership for over four decades, this property is now available for the first time, offering a rare chance to capitalize on its long-term value. (id:50886)
RE/MAX Escarpment Realty Inc.
13 King Street
Kawartha Lakes, Ontario
This well-kept recently renovated 3-bedroom, 1 bath home offers bright, modern living with added character in the heart of Omemee. The main floor features a well sized bedroom, an updated kitchen with stainless steel appliances and large windows that fill the space with natural light. Upstairs boasts 3 spacious bedrooms, Just minutes from parks, schools, trails, and a short drive to Peterborough or Lindsay. A fantastic find in a great location! (id:50886)
Homelife Landmark Realty Inc.
Basement - 34 Cramer Place
Toronto, Ontario
Welcome to 34 Cromer Place, a quiet and family-friendly neighbourhood in the heart of Etobicoke. This bright and spacious 2-bedroom basement apartment offers a comfortable and modern living space perfect for professionals, couples, or small families.Enjoy a large open-concept living and dining area, a modern kitchen with full-size appliances, and two generously sized bedrooms with ample closet space. The unit features a clean 3-piece bathroom, private laundry, and separate entrance for your convenience and privacy.Located close to excellent schools, parks, shopping, restaurants, and public transit, this home provides easy access to major highways, Pearson Airport, and downtown Toronto. (id:50886)
Right At Home Realty
518 - 21 Park Street E
Mississauga, Ontario
In The Heart Of Port Credit, 3 Yr New Tanu Luxury Condo Built By Edenshaw. Corner Unit Featuring 270 Degree: South, East & North Exposure W/ 728 Sqft + 108Sqft Terrace , 1 XL Size Bdrm Condo. Contempory Open Concept Kitchen W/ Integrated Fridge, Dishwasher, Undermount Sink, Quartz Countertop With An Upgraded Large Centre Island, Ample of Pantry Cabinet Space. 2 Mins Walk To Port Credit Go Station, Waterfront, Parks, Schools, Restaurants, Shops And More. Unit Has Smart Home Technology, Keyless Entry, Building Amenities Include: 24/7 Concierge, Gym/Yoga Rm, Theatre, Billiards/Games Rm, Party Room, Outdoor Patio With Barbeque Area, Pet Spa, Car Wash, Guest Suite & Visitor Parking (id:50886)
Real Broker Ontario Ltd.
7438 Magistrate Terrace
Mississauga, Ontario
Welcome to this immaculately maintained 3 + 1 bedroom, 4 bathroom semi-detached home nestled in prestigious Meadowvale Village, one of Mississauga's most sought-after family neighbourhoods! Step inside to discover gleaming hardwood floors, oak staircase, extensive LED pot lights, and a bright open-concept layout designed for modern living. The chef's kitchen is the heart of the home, featuring quartz countertops, stainless steel appliances, pantry, breakfast bar, and elegant backsplash, overlooking a spacious dining area perfect for family gatherings and entertaining guests. Upstairs, a generous primary suite awaits with a walk-in closet, spa-inspired 4-piece ensuite, and ample space for a sitting or work area. Two additional bedrooms are bright and roomy, complemented by a large main bath and convenient upper-level laundry. The finished basement apartment features a private separate entrance, modern kitchen with quartz counters, double undermount sink, brand-new stainless-steel appliances (2022), and dedicated second laundry. It is currently tenanted at $1,500/month until June 30, 2026 - an excellent turnkey income opportunity or perfect for extended family. Enjoy a fully fenced backyard ideal for summer barbecues, kids, and pets, along with an extra-long driveway with no sidewalk offering additional parking. Situated minutes to Hwy 401, 407, and 410, Heartland Town Centre, public transit, and Meadowvale Conservation Area, this home lies within the catchment of top-rated schools including St. Marcellinus SS, St. Julia Catholic Elementary, and David Leeder Middle School. A perfect blend of comfort, convenience, and investment potential-this rare gem truly has it all. Don't delay-your next chapter begins here! (id:50886)
Right At Home Realty
2604 - 10 Bellair Street
Toronto, Ontario
Unparalleled lifestyle in a highly esteemed building, where a nearly 4,000 square foot bespoke residence awaits. This condominium features soaring ceiling heights, upscale built-ins, a dedicated family room, a large, eat-in kitchen and three generous bedrooms, each with its own private 4-pc ensuite with in-floor heating. The views are simply spectacular: four distinct balconies provide access to panoramic, unobstructed city views spanning the South, West, and East. Step out and find yourself steps to Yorkville's best dining and shopping destinations, knowing your every need is handled within the building. Enjoy truly lavish amenities, including valet parking, luxury guest suites for visitors, a serene third-floor garden, and one of the city's best wellness offerings: one of the finest health clubs, complete with an indoor pool & hot tub and a two-level fitness centre. The ultimate convenience is assured with two dedicated parking spots (one with a universal EV charger) and a storage locker. (id:50886)
Harvey Kalles Real Estate Ltd.
150 Water Street N Unit# 507
Cambridge, Ontario
STUNNING VIEWS! 687 Sqft unit, one bedroom plus Den, one bath, open concept great room and kitchen, and 125 Sqft. balcony. Bright and sunny unit with floor-to-ceiling windows that provide an unobstructed view of the city core and the fall-colours, and view of the Grand River and the multiple bridges of the historic and architecturally renowned downtown Galt as well as magnificent sunsets. Walking distance to trails, parks, theatres, boutique shopping, restaurants, churches, places of worship, 2 public libraries, farmer’s market, schools, UW campus, the pedestrian bridge, the Gaslight district, public transportation, minutes to 401, and much more. Condo fees include all utilities except hydro (average $50/month), all amenities are free except the guest suite $75 for 1st night for cleaning. Offers an awesome fitness centre 24/7, Guest Suite, Party Room with walkout to an impressive Garden Terrace with BBQs and dining area for all your entertaining needs, and lounging area overlooking the Grand River. This building has a community living feel with all the social activities for various events including Christmas dinner/New Year celebrations, games night, gardening, book club, and much more. Secured entry building with security cameras. (id:50886)
RE/MAX Real Estate Centre Inc.
1609 - 3240 William Coltson Avenue
Oakville, Ontario
Experience the best of modern living in this brand-new Branthaven 2-bedroom, 2-bathroom condo, perfectly located near major transit options including the Trafalgar Go offering unparalleled convenience for commuters and professionals alike. This stylish suite features a bright, open-concept layout, high-end finishes, and contemporary design throughout. The kitchen is equipped with brand-new, high-performance stainless steel appliances from Goemans, all covered by warranty, complemented by sleek quartz countertops, backsplash & a microwave range oven. The spacious primary bedroom includes a private ensuite, while the second bedroom offers flexibility for guests, a home office, or family use. In-suite laundry and a private balcony add convenience and comfort.This condo offers the ultimate smart home experience, with utilities managed through an app, sensor-based parking entry, and an online resident portal for easy visitor registration and service access. The in-suite smart panel provides full temperature control and lobby camera monitoring, giving you comfort and security at your fingertips.Residents enjoy access to luxurious building amenities, including a professionally designed co-working space, media and party rooms, and fitness facilities. The building is pet-friendly, and features LuxerOne package lockers in the lobby for secure deliveries (monthly subscription required)Located steps from top-rated schools, shopping, dining, parks, and public transit, this condo offers a perfect blend of style, technology, and convenience, ideal for professionals, couples, or a small family.Available for immediate lease, don't miss your chance to call this exceptional new condo home! (id:50886)
Right At Home Realty
47 Wild Chicory Street Unit# Lot 0048
Kitchener, Ontario
The Miles 2 M Modern Elevation plan boasts 2,436 sf and is located in the sought-out Doon South Harvest Park community, minutes from Hwy 401, parks, nature walks, shopping, schools, transit and more. This home features 3 Bedrooms, 2 1/2 baths and a double car garage. (4Bed option available) The Main floor begins with a foyer, a 2pc powder room large mudroom by the garage entrance and a large walk in closet off of the main hallway. The main living area is an open concept floor plan with 9ft ceilings, large custom Kitchen, dinette and great room. Main floor is carpet free finished with quality Hardwoods in the great room, ceramic tiles in kitchen, dinette, foyer, laundry and all baths. Kitchen is a custom design with a large kitchen island with breakfast bar and granite counters. Second floor features 3 spacious bedrooms, a family room, laundry and two full baths. Primary suite includes an Ensuite with a walk-in tile shower w/glass enclosure, double sink vanity and a stand alone soaker tub. Also, in the primary suite you will find an oversized walk-in closet. Enjoy the benefits and comforts of a NetZero Ready built home. Closing scheduled for Summer 2026 Other plans can be built on this lot. (id:50886)
RE/MAX Twin City Realty Inc.
Peak Realty Ltd.
2761 Oil Heritage Road Unit# 20
Oil Springs, Ontario
3 BEDROOM BEAUTY . THIS UNIT HAS BEEN COMPLETELY RE-WORKED. THE PICTURES SAY THE STORY. SHOWS LIKE A DREAM HOME. JUST MOVE IN WITH NO WORK TO BE DONE. ALL GENEROUS BEDROOMS. ELECTRIC FIREPLACE IN THE GREAT ROOM. 1.5 GARAGE FULLY INSULATED AND DRY WALLED. NEW MAN DOOR AND GARAGE DOOR ROOM FOR PARKING AND WORK SHOP COMBINED . THIS IS COMMUNITY LIVING AT ITS BEST . PETROLIA IS SHORT DRIVE AWAY . WALKING PATH TO THE GOLF COURSE . LEASE IS $525 PER MONTH AND INCLUDES PROPERTY TAXS, COMMON AREA GRASS CUTTING AND SNOW REMOVAL. (id:50886)
Initia Real Estate (Ontario) Ltd.
205 - 420 Mill Road
Toronto, Ontario
Bright and spacious condo available for lease starting December 1st or anytime after at 420 Mill Road, conveniently located on the 2nd floor in one of Etobicoke's most desirable communities near Centennial Park. This well-maintained unit offers comfort, convenience, and excellent building amenities.Prime location elementary and high-schools schools nearby, a TTC bus stop only a 2-minute walk, and No Frills just a 10-minute walk away for easy shopping. Enjoy a lifestyle supported by great building features, large Party Room, Visitor Parking, an outdoor tennis court, swimming pool, BBQ area, and indoor amenities such as a library, gym, and sauna.Lease includes one underground parking spot and all utilities in the monthly rent.A perfect opportunity for anyone seeking a quiet, family-friendly, and transit-accessible home in Etobicoke. AAA Tenants Only. (id:50886)
Queensway Real Estate Brokerage Inc.

