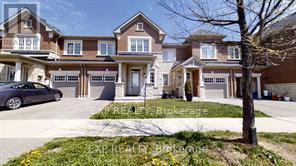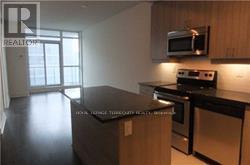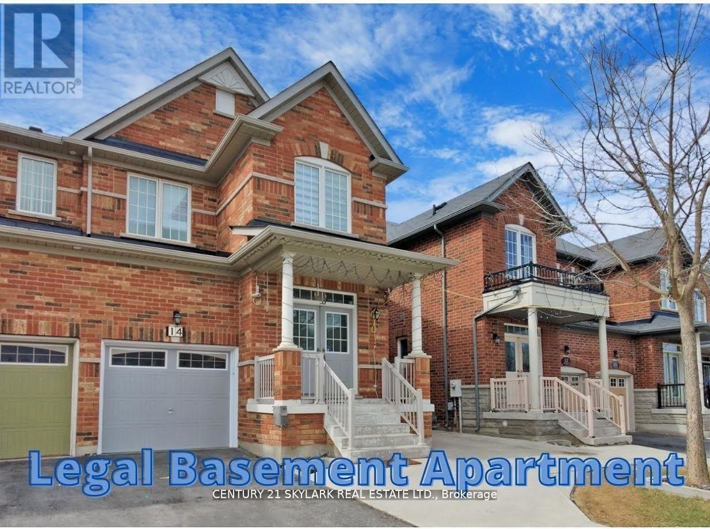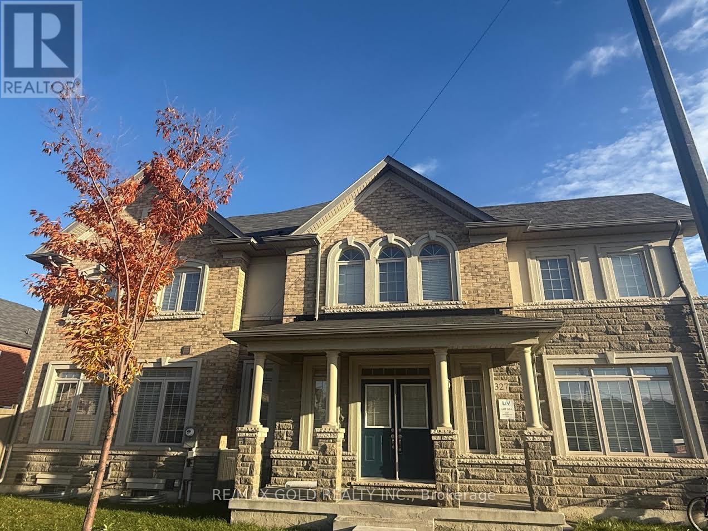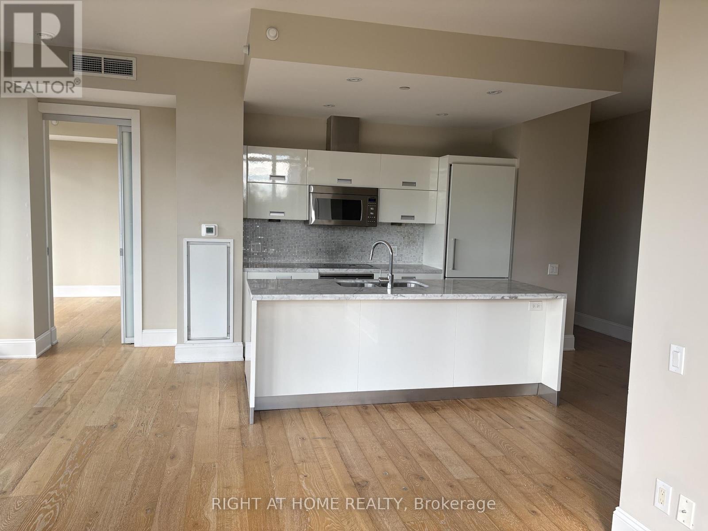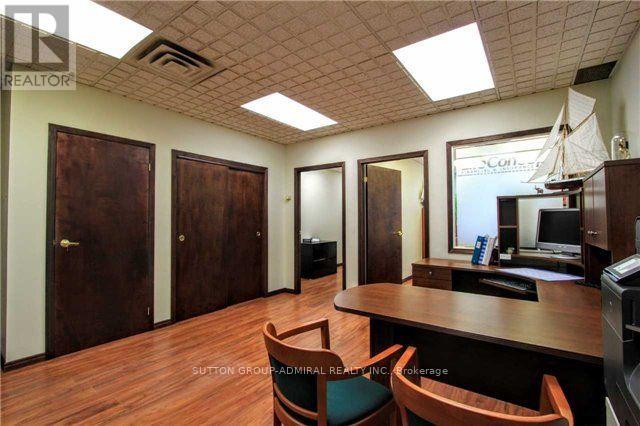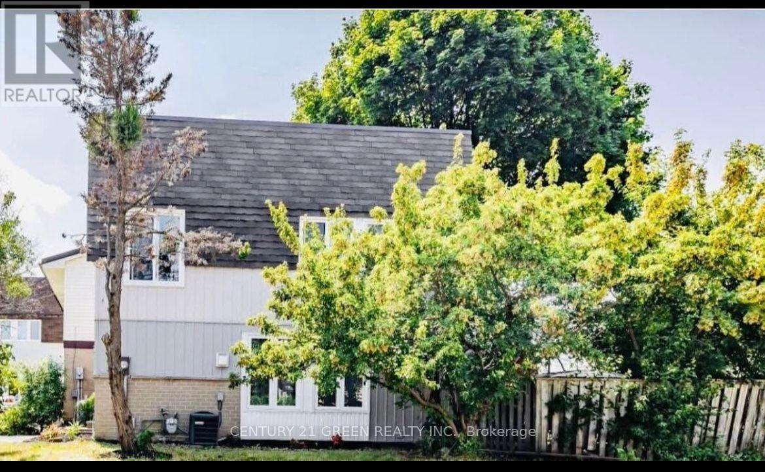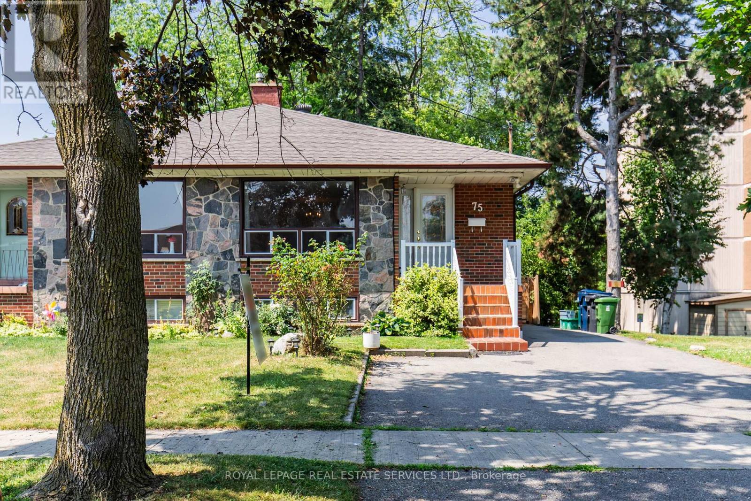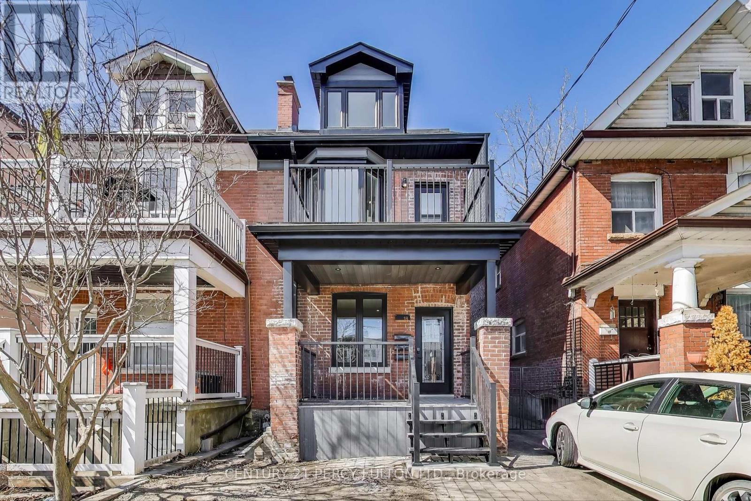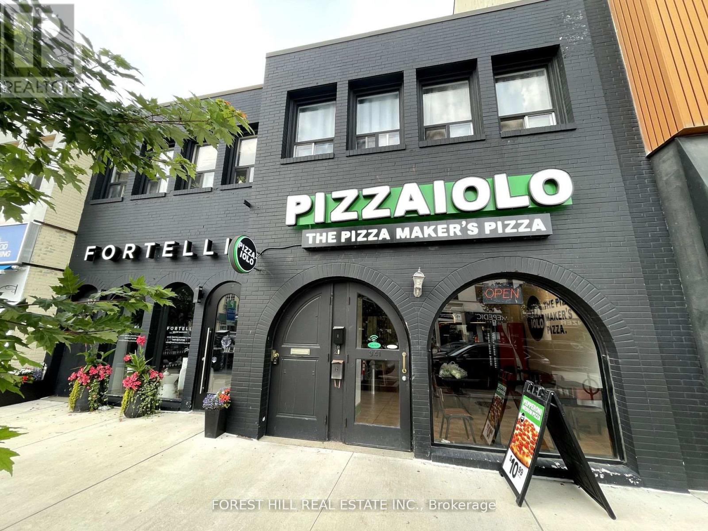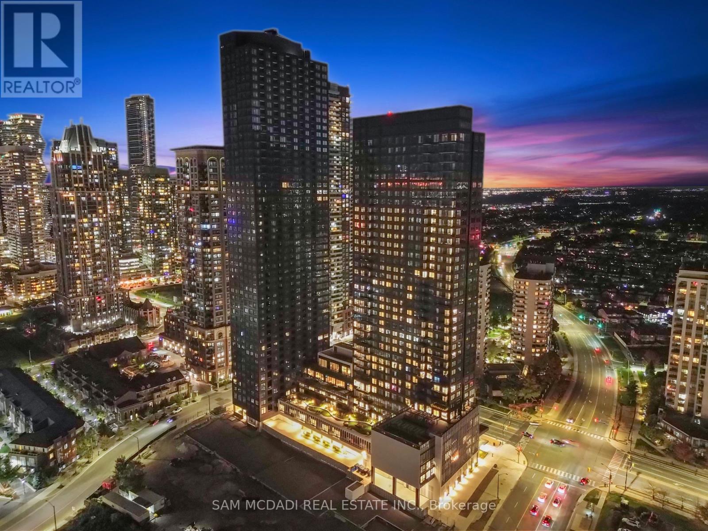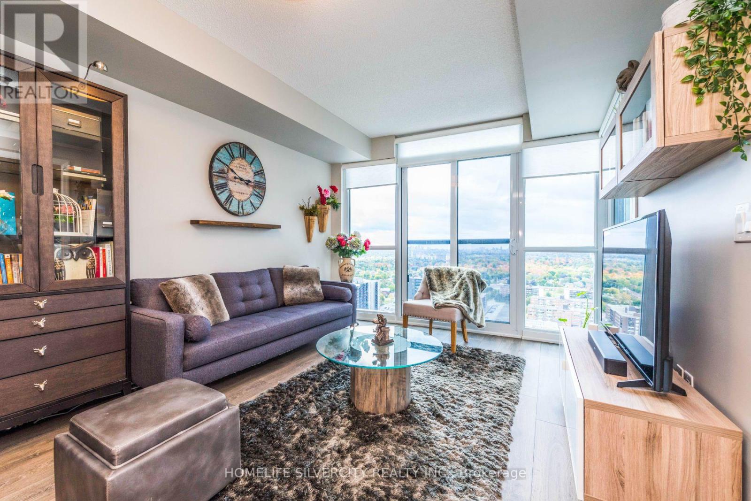345 Gooding Crescent N
Milton, Ontario
Absolutely Stunning 3 Br Executive townhouse! Freshly painted - Looks like a brand new Home! Mattamy Built Energy Star 'English Manor' Model Townhouse - Spaciuos 1,541 Sq. Ft. Featuring Laminate Floors Throughout, First Floor Powder Room, Spacious Great Room, Open Concept With Kitchen Upgraded To Include Five S/S Appliances, 2nd Floor Laundry, The Upstairs Has Three Spacious Bedrooms, Master Bedroom's En-Suite Upgraded With Power Shower & Double Vanity, Close To Schools, Parks & Shopping. S/S Stove, Fridge, B/I Dishwasher, Range Hood. New Washer & Dryer. Window Coverings. Garage Door Opener. Hardwood floors throughout! 1st And Last Month Certified Deposit, AAA+++ Tenants Only! No Pets, Non Smokers Only. Ideal for a Couple or Small Family! Thanks for showing (id:50886)
Exp Realty
1112 - 1185 The Queensway
Toronto, Ontario
Live Smart at IQ Condos. This stunning 1-bedroom suite at Islington & The Queensway brings style and sunshine together. Bright south-facing views, walkout balcony, and an open-concept layout made for modern living. The sleek kitchen pops with stainless steel appliances, granite countertops, stylish backsplash, and ceramic floors - the perfect blend of form and function. Located minutes to TTC, shopping, schools, the airport, and major highways, this spot connects you to everything. (id:50886)
Royal LePage Terrequity Realty
14 Mission Ridge Trail
Brampton, Ontario
**3 Bedroom Semi-Detached Home with 1 Bedroom Legal Basement Apartment**1673 Square Feet as Per MPAC**Double Door Entry**Close to Highway 427, Easy Access to Vaughan and Toronto**Walking Distance to Middle School, Public High School and Catholic High School**Walking Distance to Buses and The Gore Meadow Recreation Centre**Recreation Room Located in Basement which is Accessible for the Owner**Separate Laundry for Both Owner and Basement Tenants**Basement can Generate Approximately $1450 Per Month** (id:50886)
Century 21 Skylark Real Estate Ltd.
327 Remembrance Road
Brampton, Ontario
Introducing a stunning lease property in the heart of Brampton, perfect for families seeking spacious living. This beautiful 4 bedroom home boasts 3 washrooms, ensuring ample convenience for everyone. Situated on a desirable corner lot, the property offers plenty of outdoor space and privacy. The interior features an open-concept layout, filled with natural light, ideal for entertaining or relaxing. Located in a family-friendly neighborhood, this home is close to schools, parks, and amenities, making it an excellent choice for your next rental. Don't miss the opportunity to make this charming property your new home! (id:50886)
RE/MAX Gold Realty Inc.
205 - 88 Park Lawn Road
Toronto, Ontario
Beautiful Low-Floor Corner Suite with Panoramic ViewsEnjoy sunlight from sunrise to sunset in this 1,036 sq. ft. suite featuring a 242 sq. ft. wraparound terrace - perfect for outdoor entertaining.This sought-after split-bedroom layout showcases incredible finishes and upgrades, including designer bathrooms with high-end fixtures, 9-ft ceilings, and floor-to-ceiling windows that flood the space with natural light.Take in panoramic views of the city, lake, Toronto skyline, and surrounding parks from every angle.Residents enjoy world-class amenities: indoor and outdoor pools and hot tubs, sauna, steam room, full fitness centre with gym, basketball and squash courts, and a luxurious on-site spa. (id:50886)
Right At Home Realty
413 - 1280 Finch Avenue W
Toronto, Ontario
Great location! Steps From The Subway Finch West Station, And Close To Major Highways. This Beautiful Professional Office Space Is Designated For Many Uses And Offers A Rare Opportunity To Own Office Space On The TTC Subway Line. The Office Is Turn Key, Includes Large Reception And Admin Area, 2 Office Rooms, Plenty Of Storage And huge Windows Facing East. All Utilities Included In Monthly Condo Fees. (id:50886)
Sutton Group-Admiral Realty Inc.
1 Greenarrow Court
Brampton, Ontario
Attention First-Time Home Buyers and Investors! Discover this beautifully updated detached home on a premium corner lot in one of Brampton's most sought-after family neighborhoods. Featuring 3 spacious bedrooms and 2 renovated bathrooms, this sun-filled gem offers open-concept living with hardwood floors, a modern kitchen with granite countertops, breakfast bar, and stainless steel appliances. A separate side entrance leads to a renovated in-law suite with its own kitchen-perfect for extended family or rental income. The finished basement with an extra bedroom and private entrance adds flexibility. Enjoy a landscaped backyard with mature trees and a built-in deck ideal for entertaining. Located minutes from top-rated schools, parks, hospital, and shopping. Recent upgrades include new windows, lighting, and more. This turn-key home is perfect for families or investors. Book your private showing today! (id:50886)
Century 21 Green Realty Inc.
75 Upwood Avenue
Toronto, Ontario
Huge potential in this affordable four bedroom semi-detached home! With an accessory in law suite and central location, this property is a great for growing families or investors. Last home on a quiet cul-de-sac adjacent to a ravine and peaceful retirement residence. Private driveway with parking for 3 cars. Flexible floor plan includes four bedrooms for the upstairs unit as well as a lower in law suite with a secondary entrance. Can easily be converted to different floor plans as a rental property. Large back yard with mature trees and a covered patio. Very close to highways 401/400, shopping, transit, schools and many more amenities. (id:50886)
Royal LePage Real Estate Services Ltd.
3 - 18 Springhurst Avenue
Toronto, Ontario
This stunning brand-new basement unit never lived in and meticulously designed for modern comfort! Located in a vibrant, sought-after neighbourhood, this home offers unbeatable convenience with public transit right at your doorstep. Featuring two spacious bedrooms with generous closets and bright above-grade windows, this unit feels anything but subterranean. Soaring high ceilings and sleek pot lights throughout create an airy, inviting atmosphere, while the beautiful kitchen with premium finishes makes cooking a joy. Enjoy the ultimate convenience of ensuite laundry, adding effortless functionality to your daily routine. Every detail has been carefully crafted to offer a fresh, upscale living experience be the first to call this exceptional space home! (id:50886)
Century 21 Percy Fulton Ltd.
2 - 341 Lakeshore Road E
Oakville, Ontario
Live in the Heart of Downtown Oakville! Don't miss this fantastic opportunity to lease a charming 2-bedroom apartment in one of Oakville's most vibrant neighbourhoods! Features include living area, bright kitchen with skylight, spacious bedrooms, and a 3-piece bath with enclosed shower stall. Enjoy the convenience of ensuite laundry and being just steps away from boutique shops, cafes, and restaurants. No parking available. (id:50886)
Forest Hill Real Estate Inc.
3104 - 395 Square One Drive
Mississauga, Ontario
Welcome To The Exquisite Condominiums At Square One District By Daniels & Oxford, Perfectly Situated In The Vibrant Heart Of Mississauga City Centre. This Stunning Palette Model Suite Features A Luxurious 2-Bedroom + Den, 2-Bathroom Layout With An Expansive 872 Sq. Ft. Of Interior Space And A Spacious 47 Sq. Ft. Balcony, Offering Effortless Convenience With Proximity To World-Class Shopping At Square One Shopping Centre, Renowned Sheridan College, Convenient Public Transportation, And Seamless Highway Access To Highways 403, 401, And 407. Residents Can Indulge In Thoughtfully Designed Amenities, Including A State-Of-The-Art Fitness Centre, Sophisticated Co-Working Zone, Lush Community Gardening Plots, Elegant Lounge With Outdoor Terrace, Gourmet Dining Studio With Catering Kitchen, And Playful Indoor And Outdoor Kids' Zones, Making It The Perfect Blend Of Urban Sophistication And Luxurious Living. (id:50886)
Sam Mcdadi Real Estate Inc.
2506 - 9 Valhalla Inn Road
Toronto, Ontario
Furnished 1 bed room plus Den Executive Condo with upgrades & enhancements. Modern upgraded kitchen with granite countertop and stainless steel appliances. Custom window Coverings. 9 ft ceiling. Master bedroom with mirrored closet. Den with Sliding doors. Perfect for work from home or as a Second bed room. Washer and dryer in the unit. Tenant pay their own hydro, Internet and Content liability insurance. Single or couple with long term employment history with good credit score. (id:50886)
Homelife Silvercity Realty Inc.

