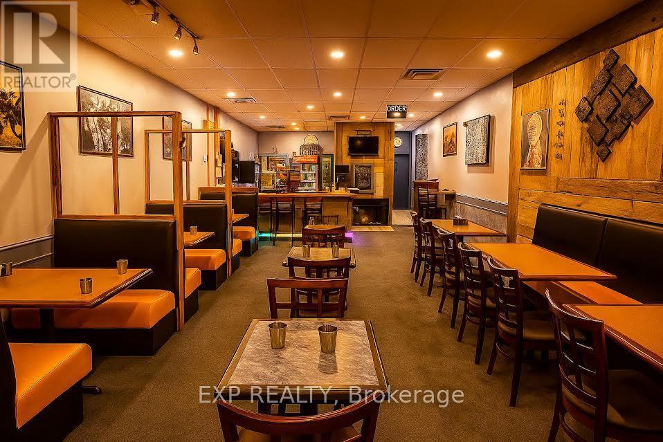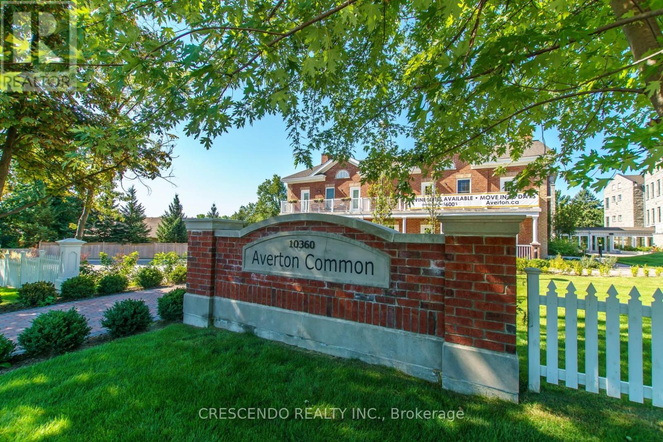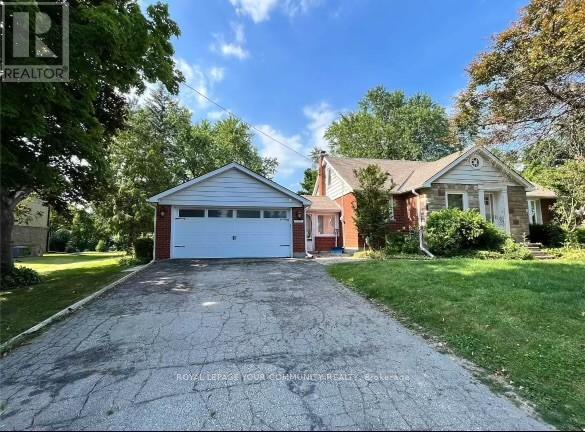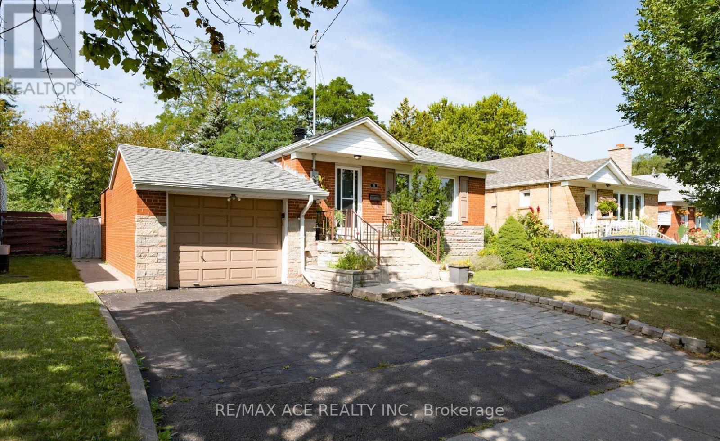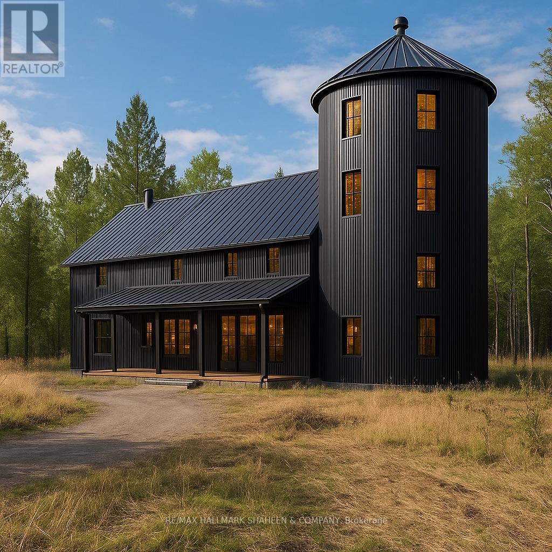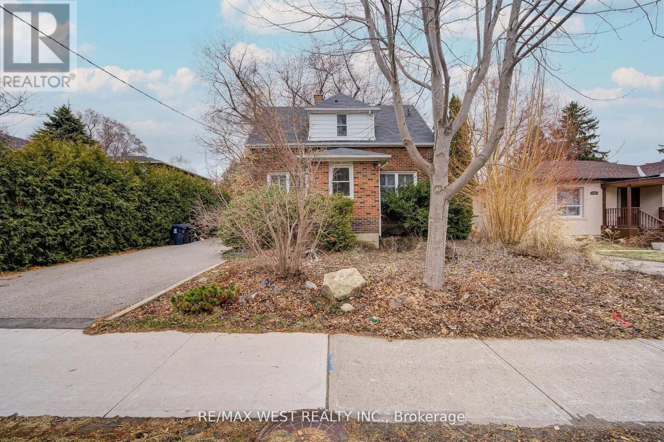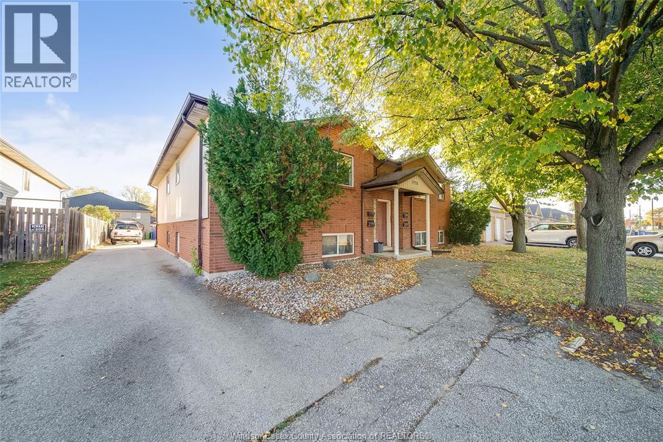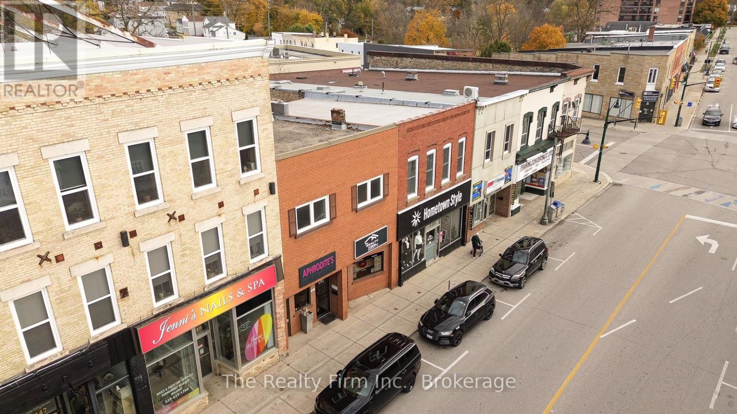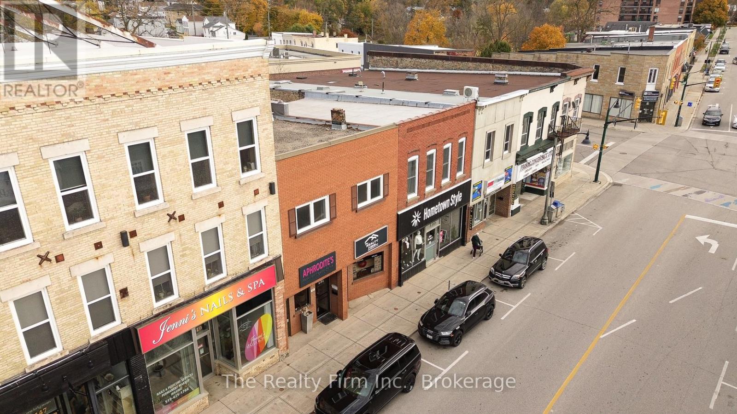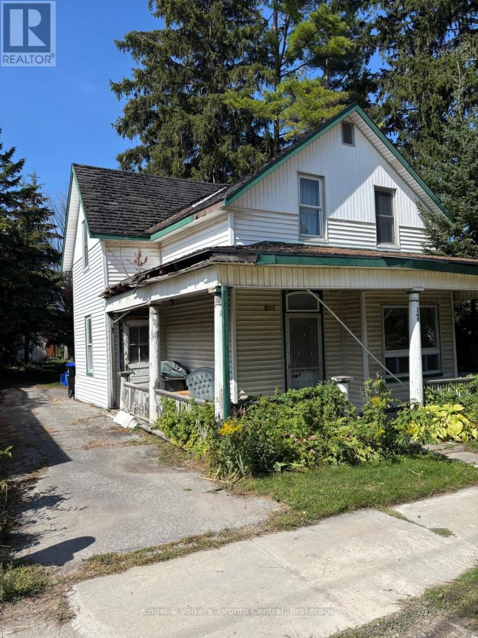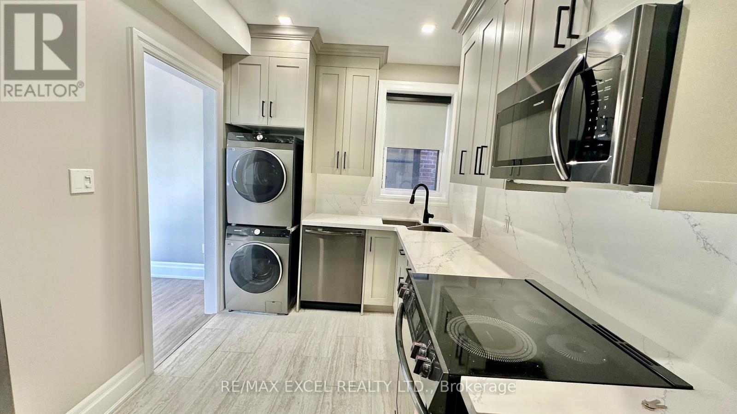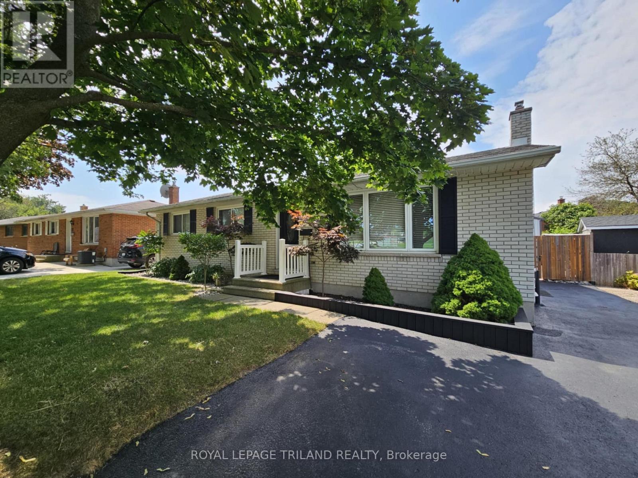210 - 10360 Islington Avenue W
Vaughan, Ontario
Experience luxury living in the heart of Kleinburg with this exquisite 3-bedroom, 3-bathroom condo apartment for rent. Beautifully appointed and exceptionally rare, this spacious 1,723 sq. ft. residence is located directly across from the renowned McMichael Art Gallery, offering a sunny exposure overlooking beautifully landscaped ravine grounds. Enjoy 9-foot ceilings throughout, elegant hardwood floors, and a custom chef's kitchen featuring stainless steel built-in Wolf appliances. This home blends sophistication with comfort, providing an inviting space for entertaining or relaxing in style. Residents enjoy access to premium building amenities, including guest suites, a party room, and a private wine cellar housed in a charming historic home on-site. Live steps away from Kleinburg's boutiques, cafés, and cultural attractions - the perfect blend of modern luxury and village charm. (id:50886)
Crescendo Realty Inc.
Upper - 134 James Street
King, Ontario
Well maintained cozy Main floor + Loft unit in the heart of King City. Over 1500 SQFT with many upgrades displaying true pride of ownership. Large quiet and peaceful back yard. S/S appliances, Granite counter tops, window coverings, 2-car garage and much more. Steps to transit, banks, restaurants and shops. 2 minutes to Hwy 400 and 12 minutes to Hwy 404. A true gem in the highly sought after King city core. (id:50886)
Royal LePage Your Community Realty
Bsmt - 98 Canlish Road
Toronto, Ontario
Rarely Offered! 45X125 Ft Large Bungalow, Well Maintained, 2 Bedroom Layout. Separate Entrance to Fully Finished Basement with 2 One Bedroom Apt each has its own ensuite bathroom. Appliances, Numerous Spotlights, Laminate Floor, Bright & Spacious. Huge Back Yard Offers Privacy & Entertaining. Only One Stop Go Train Route To Union, Walking Distance To Lawrence East Subway, Minutes To Kennedy Station. Close To All Amenities. New Roof (2019) A Must See! (id:50886)
RE/MAX Ace Realty Inc.
0 7 Highway
Pickering, Ontario
Set against the rolling backdrop of Pickerings north end, this picturesque 9.29-acre parcel in the heart of Greenwood offers a rare and compelling opportunity for builders, farmers, and long-view investors alike. With a mix of cleared land and mature mixed bush, the property combines natural beauty with practical utility. Fronting directly onto Highway 7, with seamless access to the 407 and the city just minutes away, the site is ideally positioned for future growth particularly given its proximity to the Greenwood community. Whether you're envisioning a working farm, a private family compound, or a strategic land bank in an emerging corridor, this property offers scale, flexibility, and untapped potential. Enjoy the peace of rural living with the convenience of nearby amenities including shopping, schools, and easy commuter routes to the GTA. Endless possibilities await, plant roots, build your vision, or hold for tomorrow. The images featuring structures are conceptual renderings. (id:50886)
RE/MAX Hallmark Shaheen & Company
292 Horsham Avenue
Toronto, Ontario
Welcome to Willowdale West - Where Legacy, Comfort & Opportunity Meet! This exceptional 55- foot-wide lot offers a rare opportunity for builders, investors, or families to create their dream home in one of North York's most prestigious and high-demand neighborhoods. Surrounded by elegant custom-built residences, the property combines convenience, prestige, and long-term value. The existing home features a bright, beautifully finished basement with a separate entrance and large sun-filled windows, ideal for extended family, in-laws, or rental income.The private, fenced backyard provides a peaceful, harmonious retreat-perfect for family gatherings or quiet reflection. Nestled among luxury custom homes on a quiet, tree-lined street; Within the area of top-ranking schools - ideal for families prioritizing education; Excellent transit access: minutes to subway (Line 1 & Line 4), bus routes, and major highways; Close to Yonge Street, shopping, fine dining, churches, and community parks; Strong long-term value and investment potential in a stable, prestigious neighborhood. Whether you're planning to build, invest, or enjoy the lifestyle, this property offers the perfect combination of prestige, prosperity, and potential. Don't miss this rare opportunity in Willowdale West, where comfort, community, and success come together! (id:50886)
RE/MAX West Realty Inc.
1970 Daytona
Windsor, Ontario
Welcome to 1970 Daytona Avenue, an exceptional opportunity to own a beautifully upgraded detached fourplex in one of Windsor’s most desirable and high-demand neighborhoods. This impressive and meticulously maintained property features four spacious, self-contained 2-bedroom, 1-bath units, each designed for modern living with bright open layouts, stylish finishes, full kitchens equipped with appliances, and convenient in-unit laundry. Offering a turnkey investment, the property blends comfort, functionality, and long-term stability, making it a perfect addition to any investor’s portfolio. The home is complemented by a fully fenced yard, ample rear parking, and thoughtfully updated interiors that include modern flooring, large windows, and an abundance of natural light throughout. Ideally situated near top-rated schools, Vincent Massey Secondary, Northwood Public, St. Clair College, and the University of Windsor, as well as nearby parks, shopping, and transit, this prime location attracts a steady mix of families, professionals, and students, ensuring consistent rental demand. Immediate possession is available, offering investors the flexibility to occupy, lease, or expand on future value-add potential.Don’t miss this rare chance to acquire a centrally located, income-generating property in one of Windsor’s strongest and fastest-growing rental markets. A truly remarkable investment with outstanding cash-flow potential, long-term appreciation, and minimal upkeep—contact us today for full details or to schedule your private viewing! (id:50886)
RE/MAX Care Realty
151 Thames Street S
Ingersoll, Ontario
PRIME LOCATION IN DOWNTOWN INGERSOLL! NEW LISTING NEW PRICE! FABULOUS opportunity to own a centrally located commercial building in the heart of Ingersoll's downtown. Property offers excellent visibility, core pedestrian traffic, and flexible Central Commercial zoning. A wide variety of permitted uses include: retail, professional office, food service, and medical. The building features 2 separate commercial spaces on ground level (addresses are 151 & 153 Thames St South) and a stunning 2-bedroom apartment with 1 bath on the upper level. The upper apartment is magazine worthy offering 11 ft ceilings, 1034 sq ft, granite kitchen countertops, gorgeous exposed brick walls, bamboo flooring, a luxurious 4 piece bath w/ clawfoot tub & glass shower, stylish European windows draw in natural light & cool breezes, and a wooden beam adds a beautiful rustic appeal to the space. There's also an utility closet w/ furnace & water heater, in-unit stackable washer/dryer, and Stainless Steel appliances including, Dishwasher, Fridge, Stove, and Range hood w/glass canopy. Step out from the kitchen onto a generous sized deck that offers peaceful views of the trees and soothing sounds from the River below. 151 Thames is approx 462 sq ft, has a 2 pc bath, laundry room, and has been renovated with modern upgrades, plumbing, new wiring, and drywall (currently being leased as a hair salon), this unit has access to basement from a man door inside the unit, this is where the furnace, water heater and electrical panel can be found. 153 Thames is approx 488 sq ft has a 2 pce bath, and has been fully renovated with a coffered ceiling, updated drywall, plumbing, wiring, 2 piece bathroom, kitchenette, and sound barrier insulation, this unit has an basement where you will find the furnace, and electrical panel that is accessible from behind the property. All 3 units have their own hydro panel, furnace & AC, with the furnaces owned and 2 hot water tanks rented. Tenants in retail units pay utilities. (id:50886)
The Realty Firm Inc.
151 Thames Street S
Ingersoll, Ontario
PRIME LOCATION IN DOWNTOWN INGERSOLL! NEW LISTING NEW PRICE! FABULOUS opportunity to own a centrally located commercial building in the heart of Ingersoll's downtown. Property offers excellent visibility, core pedestrian traffic, and flexible Central Commercial zoning. A wide variety of permitted uses include: retail, professional office, food service, and medical. The building features 2 separate commercial spaces on ground level (addresses are 151 & 153 Thames St South) and a stunning 2-bedroom apartment with 1 bath on the upper level. The upper apartment is magazine worthy offering 11 ft ceilings, 1034 sq ft, granite kitchen countertops, gorgeous exposed brick walls, bamboo flooring, a luxurious 4 piece bath w/ clawfoot tub & glass shower, stylish European windows draw in natural light & cool breezes, and a wooden beam adds a beautiful rustic appeal to the space. There's also an utility closet w/ furnace & water heater, in-unit stackable washer/dryer, and Stainless Steel appliances including, Dishwasher, Fridge, Stove, and Range hood w/glass canopy. Step out from the kitchen onto a generous sized deck that offers peaceful views of the trees and soothing sounds from the River below. 151 Thames is approx 462 sq ft, has a 2 pc bath, laundry room, and has been renovated with modern upgrades, plumbing, new wiring, and drywall (currently being leased as a hair salon), this unit has access to basement from a man door inside the unit, this is where the furnace, water heater and electrical panel can be found. 153 Thames is approx 488 sq ft has a 2 pce bath, and has been fully renovated with a coffered ceiling, updated drywall, plumbing, wiring, 2 piece bathroom, kitchenette, and sound barrier insulation, this unit has an basement where you will find the furnace, and electrical panel that is accessible from behind the property.All 3 units have their own hydro panel, furnace & AC, w/the furnaces owned and 2 hot water tanks rented.Tenants pay utilities in retail units. (id:50886)
The Realty Firm Inc.
304 Saint Paul Street
Collingwood, Ontario
Full town lot zoned C-4 which permits many uses. Possible uses include business office, business service establishment, convenience store, professional office and many more. Investors may consider this property for commercial uses on the ground floor and residential units on an upperfloor. Great investment potential in an excellent location in central Collingwood. Close to Hume Street commercial district, curling club, Y.M.C.A. , libraryand just three blocks from Hurontario Street. (id:50886)
Engel & Volkers Toronto Central
2 - 617 College Street
Toronto, Ontario
LITTLE ITALY- Be the very first to live in this totally renovated 4 bedrooms apartment in the heart of little Italy close to the University of Toronto. All brand new features include: Wood flooring, trendy new kitchen, marble bathroom, stylish Led lighting (low hydro bills) brand new Appliances, Fridge, Stove, Washer, Dryer, Air Conditioning, Modern Blinds, Intercom, solid doors, etc... (id:50886)
RE/MAX Excel Realty Ltd.
34 Confederation Drive
St. Thomas, Ontario
Do you need a garage/shop? Perhaps a studio or maybe a man cave or she shed? This beautiful bungalow home just may be what you have been waiting for. Featuring 3 bedrooms, 2 baths and a huge finished lower level with 2nd bath, this home has enough room for the whole family. Patio doors lead from the dining area to the large backyard with 12 x 8 Tiki bar, gas bbq hook up, 12 x12 shed and covered patio. The 15 x 36, 540 sq ft insulated garage (built 2016) with steel roof offers 100 amp service, 220 V A/C/Heat wall system, slab on grade foundation and insulated floor. Perfect for a workshop, teenager hangout, artist studio, yoga studio or a car enthusiasts dream garage. Updates include: roof 2013,gutter guard 2023, Furnace and AC 2022, owned water softener and newer appliances. (id:50886)
Royal LePage Triland Realty

