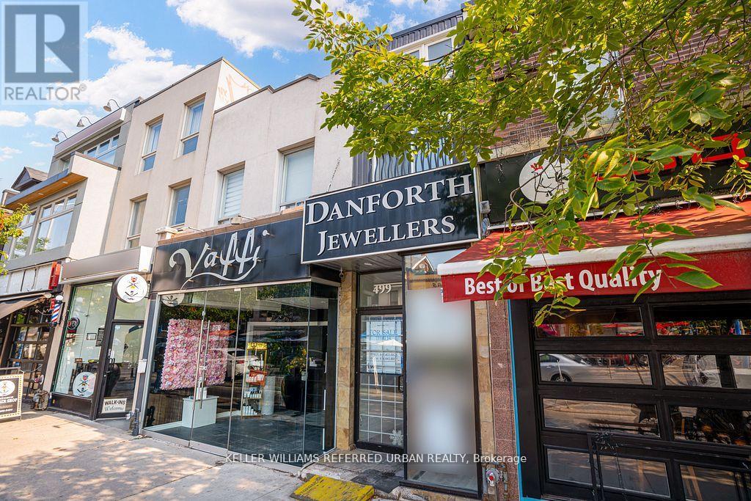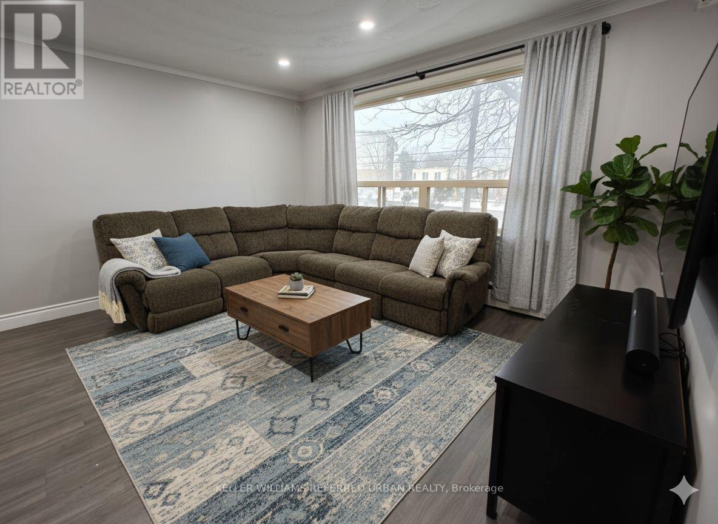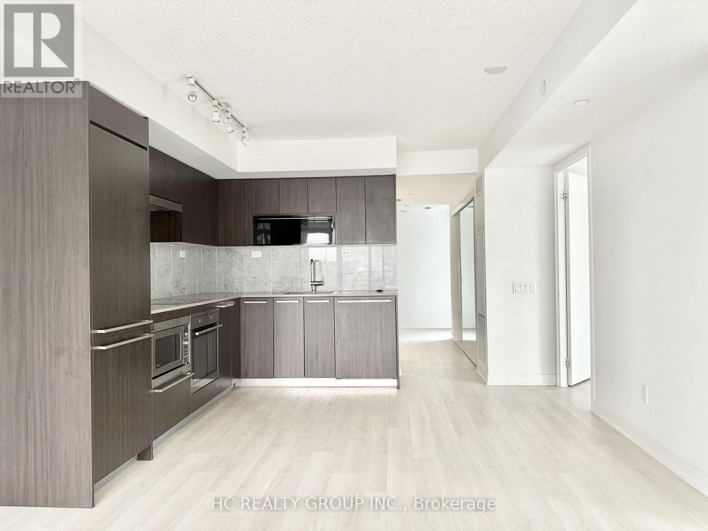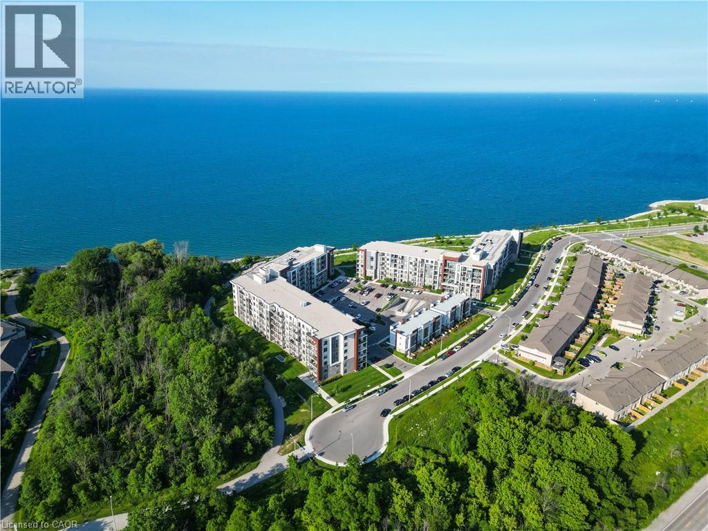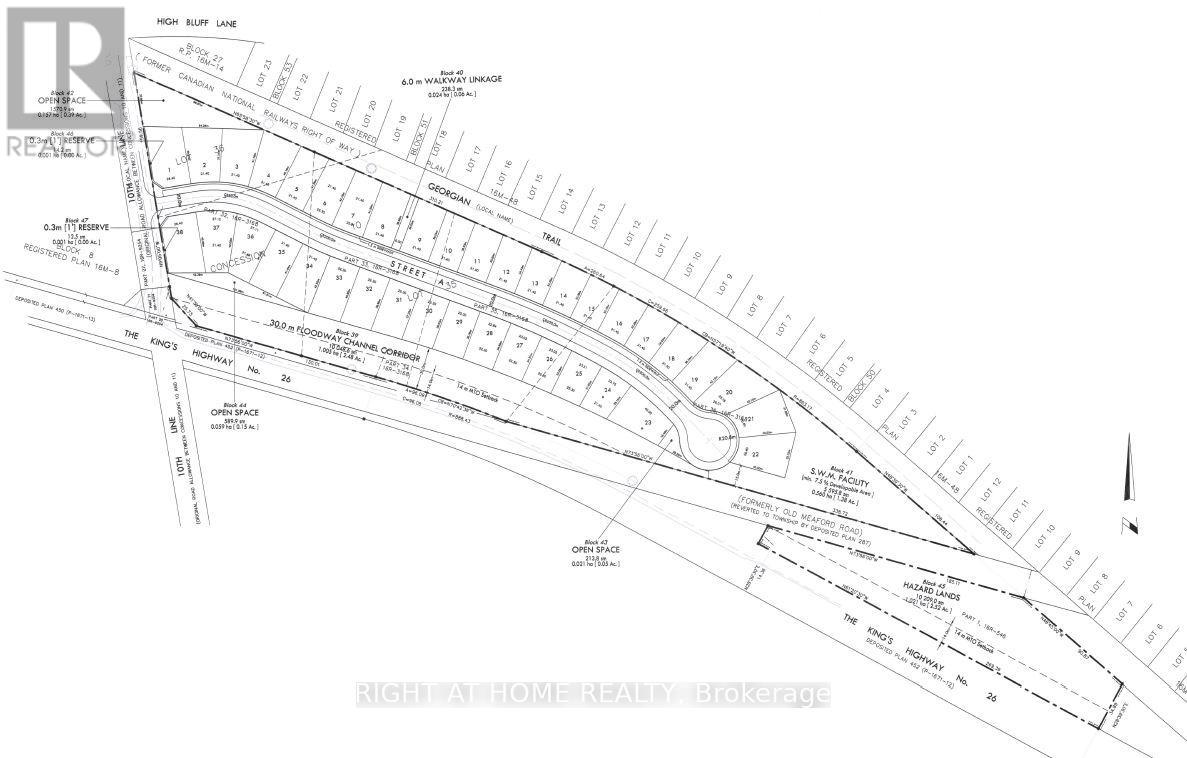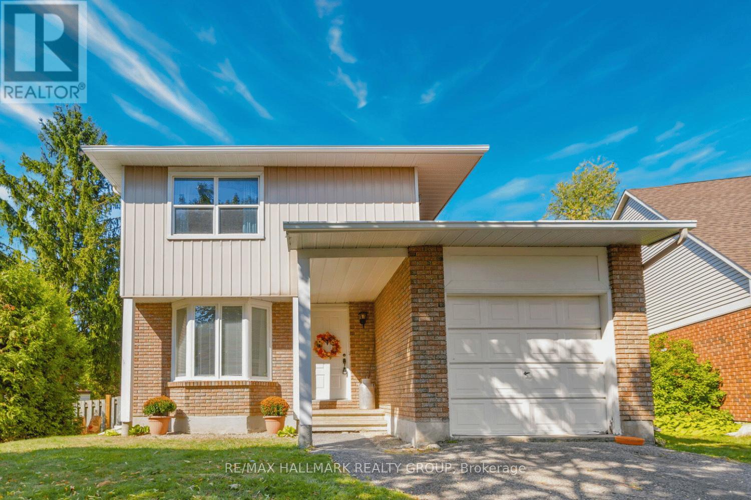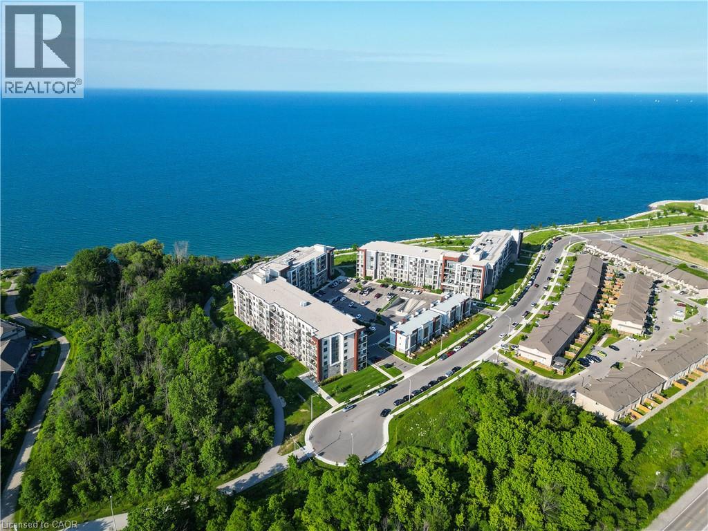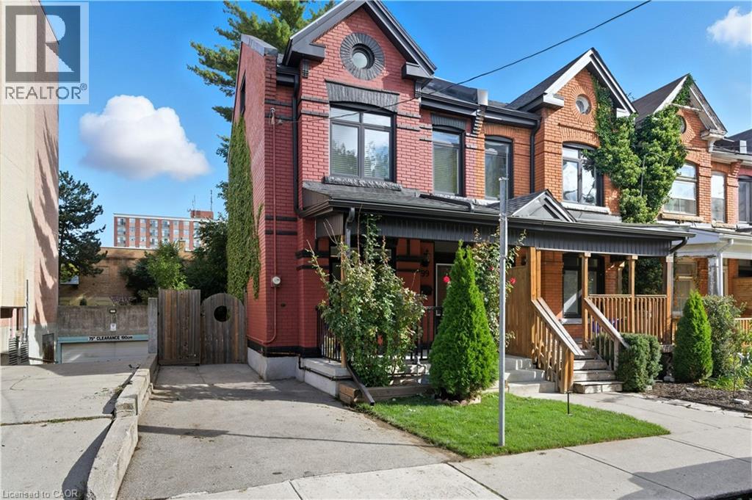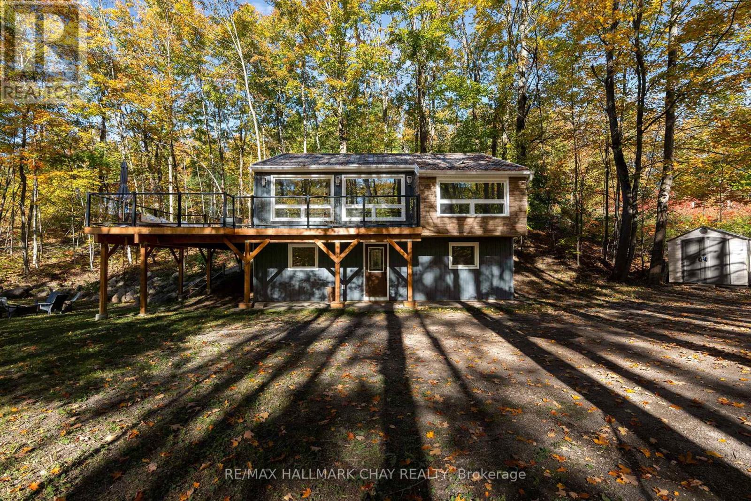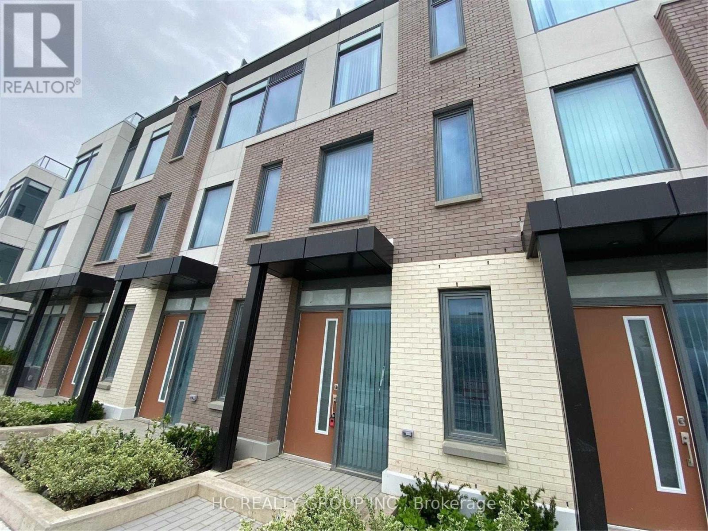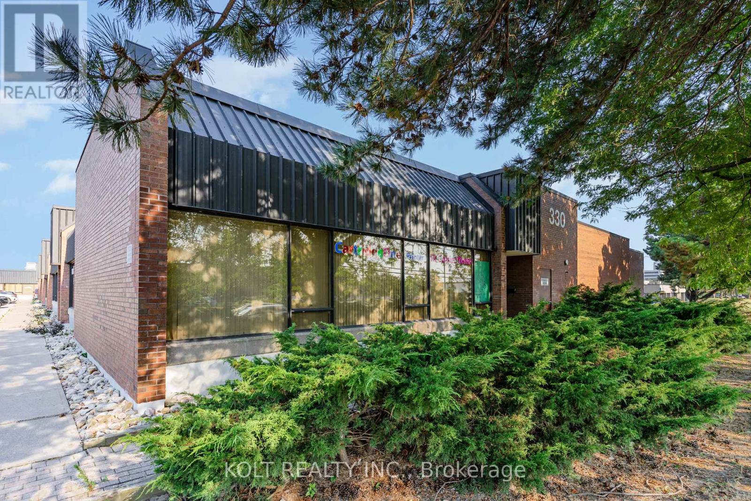499 Danforth Avenue
Toronto, Ontario
Prime Location and Opportunity to Own a Piece of Prime Real Estate on the Danforth. Retail Store with Residential Apartment Upstairs.Recently Renovated throughout. One Parking Space Included.Co Listed with Ken Kakoullis with HomeLife/Vision 416.948.1700 email: kalisken@gmail.com (id:50886)
Keller Williams Referred Urban Realty
Main Fl - 2979 Lawrence Avenue E
Toronto, Ontario
Here Is Your Chance To Live Right Off Of Lawrence Ave! Spacious 3 Bdrm Unit For Lease On The Main Floor! Tastefully Upgraded W/Modern Finishes In Kitchen & Bathroom. The Dining Room Overlooks Living Room W/Large Window For Lots Of Natural Light. All Three Bdrms Are A Good Size. Conveniently Located On Lawrence Ave, In Between Brimley & McCowan - Very Easily Accessible For Commuters, Steps From TTC, Close To Plazas, Grocery, Shops, Few Mins Drive To Scarborough Town Centre & 401. Virtually Staged. (id:50886)
Keller Williams Referred Urban Realty
609 - 70 Queens Wharf Road
Toronto, Ontario
Bsolutely Stunning Luxury 2 Br Condo Corner Unit. North/East Panoramic View Of Cn Tower. In High Demand Downtown City Place Area. Toronto Waterfront Communities. Beautiful Layout With 2 Split Br, Tons Of Natural Light. Amazing Amenities Include: Swimming Pool, Sauna, Hot Tub, Roof, Deck, Gym, Guest Room, Party Room, 24 Hr Concierge & More. Close To Cn Tower, Rogers Center, Fin District, Union Station, Dvp, Qew & Cne.1 parking &1 locker (id:50886)
Hc Realty Group Inc.
125 Shoreview Place Unit# 226
Stoney Creek, Ontario
INCREDIBLY SPACIOUS, WATERFRONT CONDO IN DESIRABLE STONEY CREEK COMMUNITY! THIS 1 BEDROOM PLUS DEN, OFFERS BREATHTAKING, UNOBSTRUCTED VIEWS OF THE LAKE FROM THE PRIVATE BALCONY, AS WELL AS THE MAIN BEDROOM. A LIGHT AND BRIGHT OPEN FLOOR PLAN, EAT-IN KITCHEN WITH STAINLESS STEEL APPLIANCES, NEW FLOORING AND IN-SUITE LAUNDRY ARE JUST SOME OF THE MANY FEATURES. THIS PET-FRIENDLY BUILDING OFFERS A ROOFTOP PATIO, FITNESS FACILITY, PARTY ROOM, UNDERGROUND PARKING AND STORAGE LOCKERS. THIS LOCATION IS ALSO WITHIN CLOSE PROXIMITY TO THE NEW GO STATION AND HIGHWAY ACCESS. COME ENJOY LAKESIDE LIVING AND THE NUMEROUS WALKING TRAILS ALONG THE BEACH. (id:50886)
RE/MAX Escarpment Realty Inc.
N/a 10th Line
Blue Mountains, Ontario
Draft Plan Approved 17.5 Acre Residential Subdivision in Thornbury. 38 Single Detached Lots. N/E Corner of Hwy 26 and 10th Line. Lot frontages Ranging From 70 to 75 Feet. Lot Depths Ranging From 110 to 135 Feet. Close to Golf Courses, Ski Hills, Marina, Waterfront, Georgian Trail System, Retail Shops and Restaurants. (id:50886)
Right At Home Realty
7 Naismith Crescent
Ottawa, Ontario
Welcome to 7 Naismith Crescent A Family Home in the Heart of Kanata. From the moment you arrive, the brick entrance and charming bay window set the tone for this inviting 2-storey detached home. With an attached garage and private driveway for up to three vehicles, parking is simple and convenient. Step inside and you're greeted by a bright, open layout. The living room, anchored by the bay window, is filled with natural light and flows seamlessly into the dining room, an ideal setup for entertaining or everyday family life. Just beside, a cozy breakfast nook connects with the kitchen, offering a perfect spot for casual meals or catching up while cooking. The kitchen itself provides plenty of traditional cabinetry and storage, while opening directly to the family room. Here, a wood-burning fireplace creates a warm, cozy atmosphere that instantly makes you feel at home. From the family room, sliding doors lead out to the backyard , extending your living space outdoors. Upstairs, you'll find three generous bedrooms. The primary suite features wall-to-wall closets and a cheater 4-piece ensuite, while the two additional bedrooms are spacious, bright, and versatile. The partially finished basement adds even more space to enjoy, complete with a large rec room, a bonus room perfect as a home office, and ample storage. Out back, the oversized lot is a true retreat. Relax on the deck, host a summer BBQ, or cool off in the inground pool while still enjoying plenty of yard space. The fully fenced backyard offers both privacy and endless opportunities for family fun. Set in a desirable Kanata location, this home is close to shopping at Walmart, Costco, and Home Depot, with schools, parks, playgrounds, and trails all nearby.7 Naismith Crescent offers the perfect blend of space, comfort, and lifestyle ready for you to make it your own. (id:50886)
RE/MAX Hallmark Realty Group
18 - 166 Southdale Road W
London South, Ontario
READY FOR MOVE-IN! This modern, end-unit family home is the perfect place for investors, first time home buyers AND those downsizing! It is in perfect proximity to schools, grocery stores, restaurants, malls, and activity facilities. Recently renovated on the inside, in addition to having a new roof, and new washer and dryer, it is also one of the only units available that has forced air heating and central AC. The private backyard gives you another area to relax in, or book the private party room to host bigger events! This low maintenance fee (water included) condo is ready for its new owners, so book a private showing today! (id:50886)
Blue Forest Realty Inc.
125 Shoreview Place Unit# 226
Stoney Creek, Ontario
INCREDIBLY SPACIOUS, WATERFRONT CONDO IN DESIRABLE STONEY CREEK COMMUNITY! THIS 1 BEDROOM PLUS DEN, OFFERS BREATHTAKING, UNOBSTRUCTED VIEWS OF THE LAKE FROM THE PRIVATE BALCONY, AS WELL AS THE MAIN BEDROOM. A LIGHT AND BRIGHT OPEN FLOOR PLAN, EAT-IN KITCHEN WITH STAINLESS STEEL APPLIANCES, NEW FLOORING AND IN-SUITE LAUNDRY ARE JUST SOME OF THE MANY FEATURES. THIS PET-FRIENDLY BUILDING OFFERS A ROOFTOP PATIO, FITNESS FACILITY, PARTY ROOM, UNDERGROUND PARKING AND STORAGE LOCKERS. THIS LOCATION IS ALSO WITHIN CLOSE PROXIMITY TO THE NEW GO STATION AND HIGHWAY ACCESS. COME ENJOY LAKESIDE LIVING AND THE NUMEROUS WALKING TRAILS ALONG THE BEACH. (id:50886)
RE/MAX Escarpment Realty Inc.
199 Jackson Street E
Hamilton, Ontario
Welcome to 199 Jackson Street East, located in Hamilton’s highly desirable Corktown neighborhood. This classic 2.5-storey red brick century home is full of charm and modern upgrades, ready to impress! Step onto the cozy covered front porch, then into a main floor that boasts 9-foot ceilings, exposed brick accents, and original pocket doors that still function—bringing warmth and heritage to every room. The beautifully updated white kitchen features quartz countertops and opens to a spacious dining area. A convenient main floor 2-piece bathroom adds functionality without sacrificing style. Upstairs, the second floor offers bedroom-level laundry, two generously sized bedrooms, and a large, updated 5-piece bathroom with modern finishes. The third-floor loft is a versatile flex space—perfect as a massive primary bedroom, home office, or secondary family room. Outside, enjoy plenty of privacy in the fully fenced backyard with a large deck, ideal for entertaining. Not just front drive parking but there's rear laneway parking as well. Just steps to Augusta Street, James Street South, GO Transit, local shops, cafes, and more—this is urban living at its finest. Don't miss your chance to call this Corktown gem home. (id:50886)
RE/MAX Escarpment Realty Inc.
1 Iroquois Ridge
Oro-Medonte, Ontario
Welcome to the community of Sugarbush. This beautiful home is nestled in the woods. Completely updated and turn key with a flexible closing. Perfect home or chalet for that ski family. Gourmet kitchen with granite counter tops and stainless steel appliances. Built in wine fridge and wine rack in island. Pantry with barn doors and a walkout out to the lovely deck with glass railings. Dining area with sliding doors and big picture windows that bring in lots of light and a beautiful nature view. The primary bedroom offers a wall of built clothing storage. Two updated full bathrooms on each level. Upgraded electrical pot lights and dimmers on switches. The walk in ground level has a gas fireplace with stone surround and offers two more bedrooms. The Recreation room is welcoming and open with a gorgeous custom built staircase. This home will not disappoint and shows 10+. Sweet water park is located down the road. Walking and biking trails throughout the subdivision. In that catchment area for the new Horseshoe Heights elementary school in Horseshoe Valley. Shed for storage and lots of parking. (id:50886)
RE/MAX Hallmark Chay Realty
Th02 - 1010 Portage Parkway
Vaughan, Ontario
Excellent Opportunity To Meet Townhouse The Downtown Of Vaughan with Large rooftop Terrace, Large Windows.,Luxury Interior Finishes,1 Parking, Ideally Located With Easy Access To York University, Hwy 400 & 427, Steps To Subway, 10 Mins To Vaughan Mills Shopping Centre Etc. (id:50886)
Hc Realty Group Inc.
37 - 330 Esna Park Drive
Markham, Ontario
Discover business freedom with property ownership in Markham's prime industrial hub with this 6,166 sq. ft. unit available immediately. Designed for seamless logistics, this unit's two truck loading docks accommodates 40' trailers, offers 14' clear height, 120A power, and "EMP-GE" zoning. Vendor options for custom turnkey office build-outs & renovations, the space is easily adaptable to your needs. Great location just five minutes from Highway 404, with quick access to Highways 401 and 407 allowing easy transportation & shipping. Property features ample parking spaces, three site access points & alternative unit options up to 6,700 sqft. **EXTRAS** Completed property upgrades: New epoxy flooring, updated office space, asphalt loading & parking lot, upgraded security cameras, fresh painted shipping & rear access doors. (id:50886)
Kolt Realty Inc.

