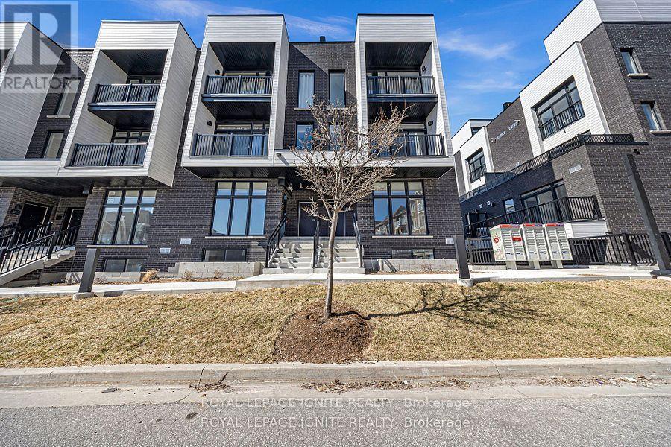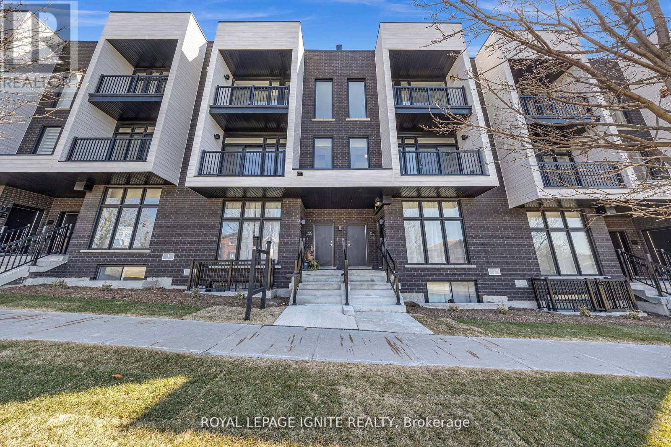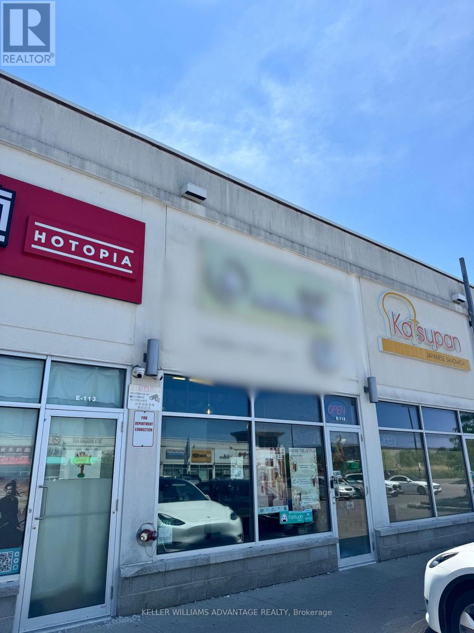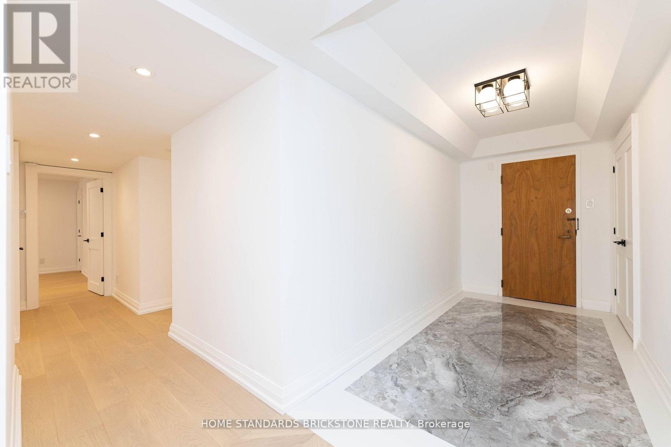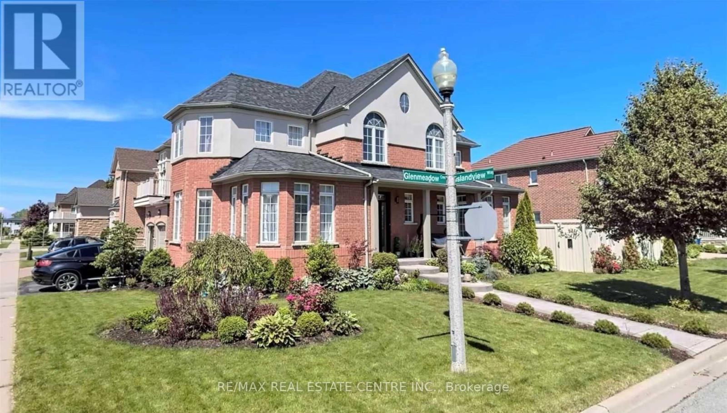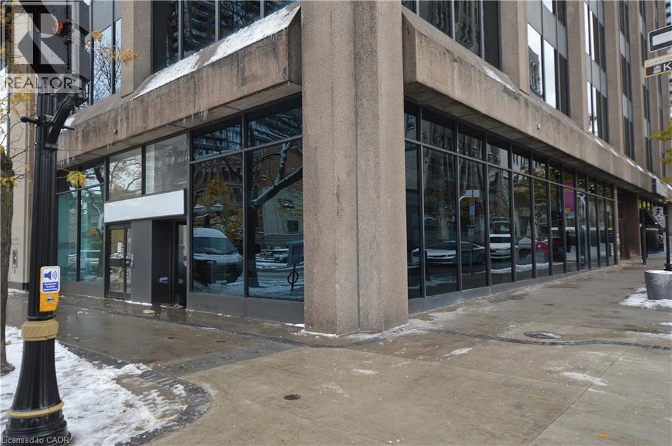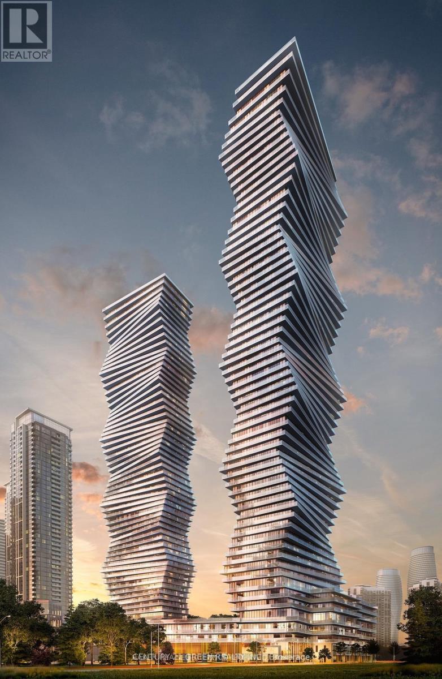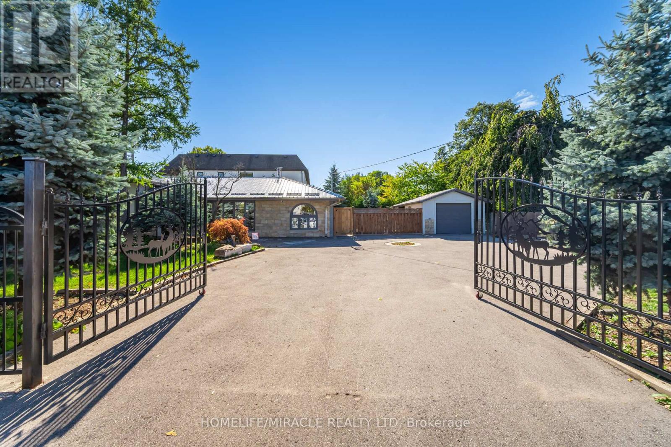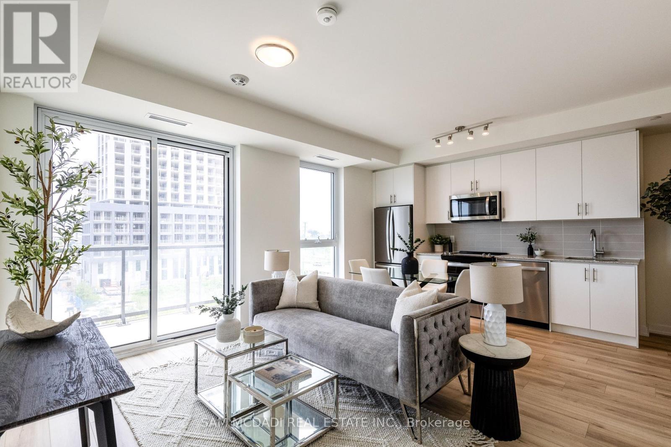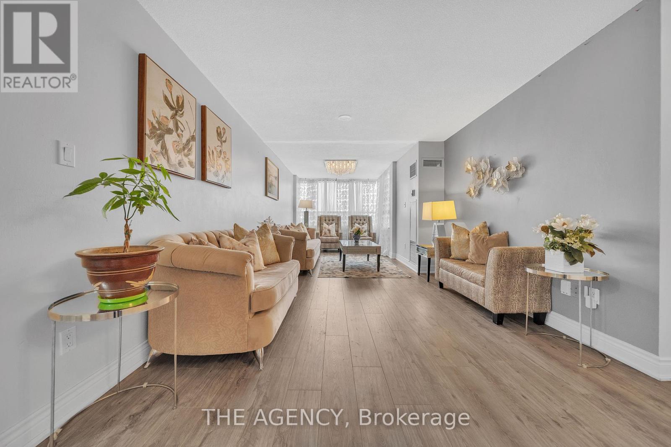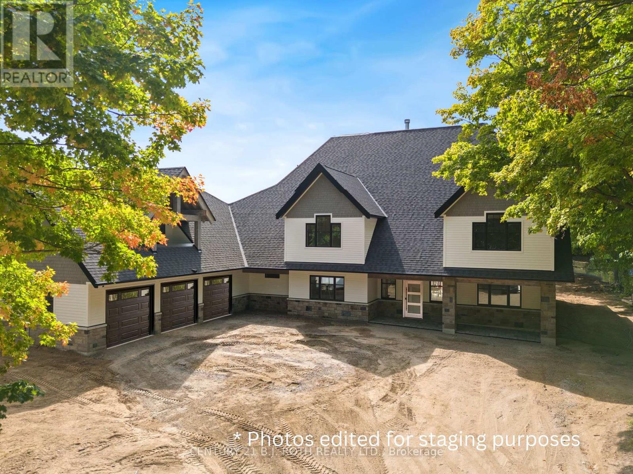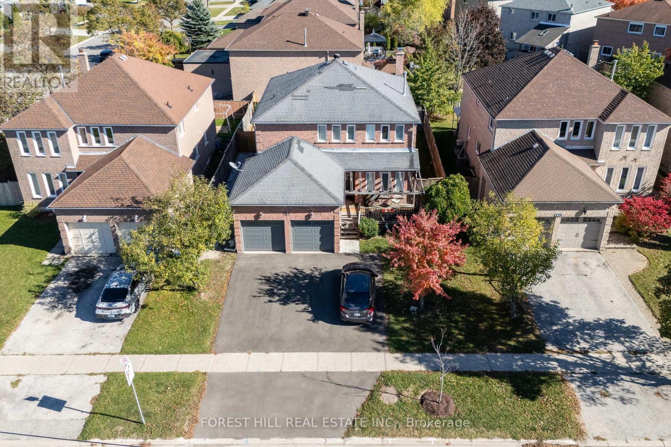25 - 188 Angus Drive
Ajax, Ontario
Builder Inventory!! Brand new, bright and spacious townhome built by Golden Falcon Home in an unbeatable location. This 2-bedroom, 2-bath townhome features a functional layout with luxury finishes throughout, including engineered hardwood floors, stainless steel appliances, an open concept kitchen, oak staircase, and smooth ceilings. Located just steps from supermarkets, Costco, shopping centres, fitness amenities, library, and hospital. Minutes to GO Train, public transit, and Highway 401. Low maintenance fees cover waste removal, snow clearing, road maintenance, grass cutting, and landscaping of common areas. Don't miss this exceptional opportunity to own a modern townhome in a highly sought-after neighborhood! (id:50886)
Royal LePage Ignite Realty
27 - 188 Angus Drive
Ajax, Ontario
BUILDER INVENTORY! Brand new, bright, and spacious townhome built by Golden Falcon Homes in an unbeatable location! This 2-bedroom plus den, 2-bathroom home offers a functional layout with luxury finishes throughout, including engineered hardwood floors, stainless steel appliances, an open-concept kitchen. The bedrooms are bright and spacious, and the versatile den is perfect for a home office, study area, or guest space. Enjoy exceptional outdoor living with a private balcony and a large rooftop terrace featuring a finished deck, BBQ grill, and raised garden -- perfect for relaxation, or entertaining. Ideally located just steps from supermarkets, Costco, shopping centres, fitness amenities, the library, and the hospital. Only minutes to the GO Train, public transit, and Highway 401 for easy commuting. Low maintenance fees include waste removal, snow clearing, road maintenance, grass cutting, and landscaping of common areas. Don't miss this rare opportunity to own a modern, move-in ready townhome in a highly sought-after community! (id:50886)
Royal LePage Ignite Realty
E112 - 3262 Midland Avenue
Toronto, Ontario
Successful Franchise Bubble Tea Store + Bakery offered for sale at a major shopping center in Scarborough. All equipment included with training and inventory provided as part of purchase price, very low rent. Great opportunity to continue or pursue an adjacent business. (id:50886)
Keller Williams Advantage Realty
805 - 61 St Clair Avenue W
Toronto, Ontario
Immerse yourself in luxury atGranite Place with this newly renovated 2-bed, 2-bath condo. Experience the epitome of sophistication with top-tier finishes and a sleek design. Indulge in the spa-inspired primary ensuite for ultimate relaxation and entertain in style with a chef's kitchen that includes top of the line appliances. The Granite Place offers a dedicated concierge, pristine pool, state-of-the-art gym, a rejuvenating sauna, and much more. Elevate your lifestyle in this central location, surrounded by comfort and opulence in every detail. Tucked Away On Quiet Street But Steps From Popular Shops. 2 Parking Spots & 2 Lockers included. **EXTRAS** Fisher & Pykel Fridge, Stove, Microwave, Miele Dishwasher, , Whirlpool Front Loading Washer And Dryer, All Electric Light Fixtures, Motorized Window Coverings, Two Fireplaces & Much More! (id:50886)
Home Standards Brickstone Realty
56 Islandview Way
Hamilton, Ontario
Welcome to 56 Islandview Way, a beautifully designed 4-bedroom, 3-bathroom home situated on a well-landscaped corner lot in a desirable neighborhood, offering the perfect blend of comfort, style, and functionality. CAN BE RENTED FURNISHED IF NEEDED. The spacious main floor features a bright formal living room, inviting family room, and dedicated dining area ideal for gatherings, along with a versatile den that can serve as a home office, study, or guest room. The kitchen is well-appointed with modern appliances, generous counter space, and direct access to a covered patio, creating a seamless indoor-outdoor flow for entertaining. Upstairs, you'll find four generously sized bedrooms, including a primary suite with a luxurious ensuite and ample closet space, providing a private retreat within the home. The backyard is a true highlight-beautifully landscaped and featuring a sparkling swimming pool, soothing hot tub, and covered outdoor lounge area, perfect for year-round enjoyment. Some furniture pieces can be included in the rental for added convenience, and please note that the basement is reserved for owner use. This exceptional property offers an elevated lifestyle-ideal for families or professionals seeking space, comfort, and elegance in one of the area's most sought-after locations. (id:50886)
RE/MAX Real Estate Centre Inc.
1 James Street S
Hamilton, Ontario
Prime commercial space at the main high traffic intersection in downtown Hamilton, across from Gore Park. Current tenant is a banking institution relocating and vacant possession is available as of November 1st. Current layout is suitable for similar financial or professional offices with great exposure and high volume of potential walk-in traffic. TMI, which includes utilities and janitorial is approx. $12.50/ S.F. based on 2024 expenses. Rent escalation of 50 Cents per square foot/ annum. (id:50886)
Keller Williams Edge Hearth & Home Realty
304 - 3883 Quartz Road
Mississauga, Ontario
1 Bedroom Executive Suite in Prestigious M-City Condos, Walk to Square One, Transit, School, Shopping. You Don't Need a Car. Tenant Will Pay the Utility Cost. (id:50886)
Century 21 Green Realty Inc.
308 Third Line
Oakville, Ontario
Beautiful Fully renovated, Ready to move in 4 level detached side split home on a large corner lot with 2085 sqft. of total living space, including newly built city-approved second dwelling, 2 bedroom legal basement in desirable Bronte Neighborhood, steps to the Lake, Coronation Park and opposite to Hopedale Mall, newly opened Walmart and major banks. Living room features Electric Fireplace with custom stone accent wall, large bay window in dining area. Gorgeous kitchen features granite counters, custom cabinetry, SS Appliances, B/I Double oven, Island with breakfast bar and stove top. Extra laundry room on main floor. Second level features 3 spacious bedrooms and a newly renovated modern 4-piece bathroom with frameless glass shower enclosure. Lower level has a spacious living area with new kitchen, above ground windows, laundry room, 3 pc bath and newly covered walk up to yard. Newly built basement has 2 spacious bedrooms with large walk-in closets and windows, sump pump room, and lots of storage space. Enjoy the front and backyard retreat with landscaped lawns, interlocked backyard and side, metal gazebo, fire pit and a garden shed Plenty of parking space and detached garage. 20 ft wide main gate, extra man gate and metal front fence for privacy and safety. Steel roof. Upgraded to 200 Amps electricity connection and main water line. (id:50886)
Homelife/miracle Realty Ltd
405 - 335 Wheat Boom Drive
Oakville, Ontario
Great opportunity!!! Experience unparalleled luxury in a 2-bedroom, 2-bathroom Corner suite, redefining sophistication with 889 square feet of meticulously designed luxury condo. A spacious outdoor balcony expands your living area, perfect for relaxing in style. The gourmet kitchen, adorned with stainless steel appliances and granite countertops, is the centrepiece of this elegant residence. Modern design elements, including wide-plank laminate flooring and high ceilings, complement the upscale ambiance. Enjoy world-class amenities at the MINTO building and a prime location in North Oakville, surrounded by shops, restaurants, and scenic walking trails. Easy highway access and nearby schools make this an ideal choice for families seeking convenience and luxury & Much more!!! Price to sell!! (id:50886)
Sam Mcdadi Real Estate Inc.
505 - 30 Malta Avenue
Brampton, Ontario
Ideal for First-Time Buyers, Families, or Investors Spacious 2-Bed, 2-Bath Condo with Excellent Amenities! Welcome to this well-kept, move-in ready condo, perfectly located in one of Brampton's most desirable areas. Whether you're a first-time buyer, a growing family, or an investor, this home offers great value and convenience. The open-concept layout features a bright, sun-filled living and dining area with elegant light fixtures, creating an inviting space for relaxing or entertaining. The kitchen offers stone countertops and a separate dining area for added comfort and functionality. The primary bedroom includes a 4-piece ensuite with both a tub and a separate shower, providing a peaceful retreat at the end of the day. A second full bathroom ensures added convenience for guests or family members. Enjoy the benefits of two parking spots for your vehicles and access to a wide range of building amenities, including an outdoor pool, tennis court, gym, squash courts, sauna, party room, and more. Situated near top-rated schools, parks, major highways, Sheridan College, and within walking distance to transit, shops and restaurants - this condo offers unbeatable access to everything you need. All that's left to do is move in and make it your own! (id:50886)
The Agency
3588 13 Line N
Oro-Medonte, Ontario
MUST BE SEEN: Exquisite 5500+ square foot custom-built luxury modern farmhouse home with panoramic country views. This home is filled with thoughtful details and offers a feeling that needs to be experienced in person. Top features: Private moonroof patio wired for hot tub, gas line for fire table, and panoramic views, two master bedroom suites including main-floor primary suite with gas fireplace, two- storey genuine limestone wood-burning fireplace with live-edge mantel, massive kitchen with 10 ft showstopper island showcasing waterfall-tiered quartz countertops and gas range, stunning natural hickory hardwood flooring, extra deep 3-car garage, and a large loft space with separate entrance with excellent potential for a studio, home office, or guest suite. Don't miss the opportunity to make this exceptional property your own! (id:50886)
Century 21 B.j. Roth Realty Ltd.
Lower - 181 Johnson Street
Barrie, Ontario
This beautifully renovated 1200 SQ.FT. - 2-bedroom, 1-bath suite with parking is tucked within an executive home in Barrie's desirable North end. Bright, modern, and thoughtfully designed, it's ideal for a professional couple or duo seeking style and convenience. Enjoy the perfect location- close to RVH, Georgian College, parks, shopping, and all amenities. Featuring your own private entrance, in-suite laundry, and inviting private outdoor space, this legal unit offers comfort and privacy in one beautiful package. Water and Gas included in rent- Tenant pays hydro which is very minimal. Bright, spacious, and move-in ready. This one's a beauty - don't miss it! * Triple A tenant, No Pets. 1 parking in driveway. (id:50886)
Forest Hill Real Estate Inc.

