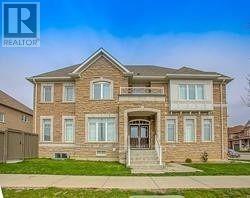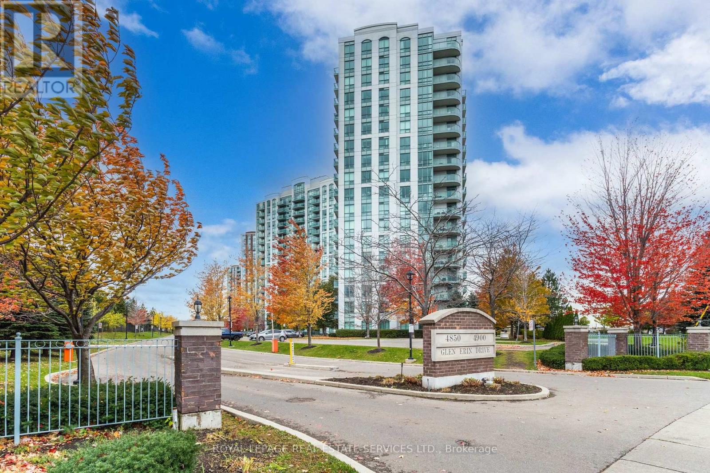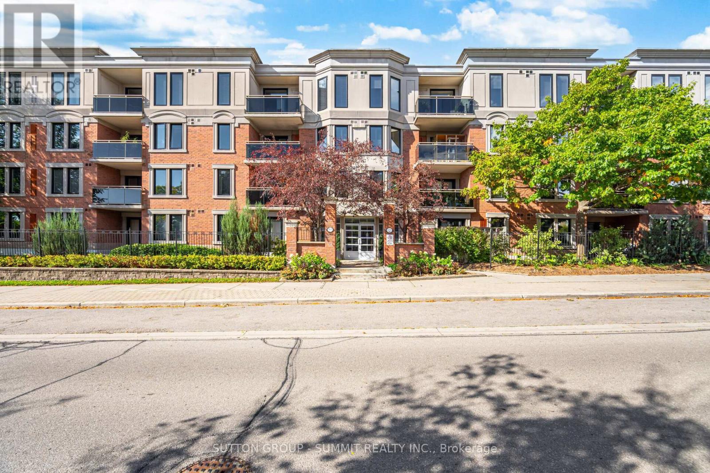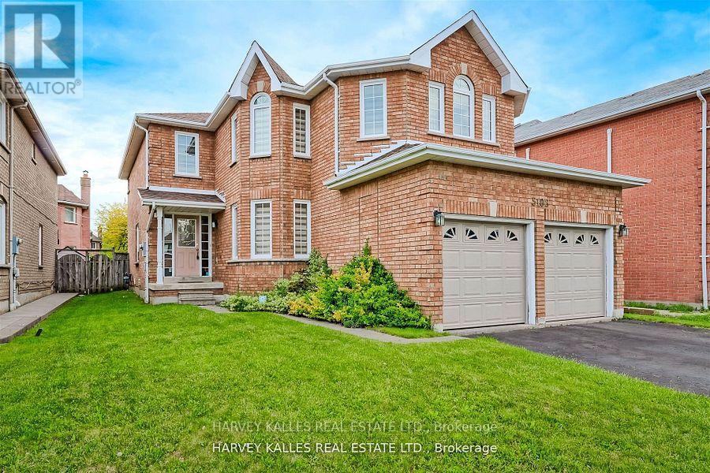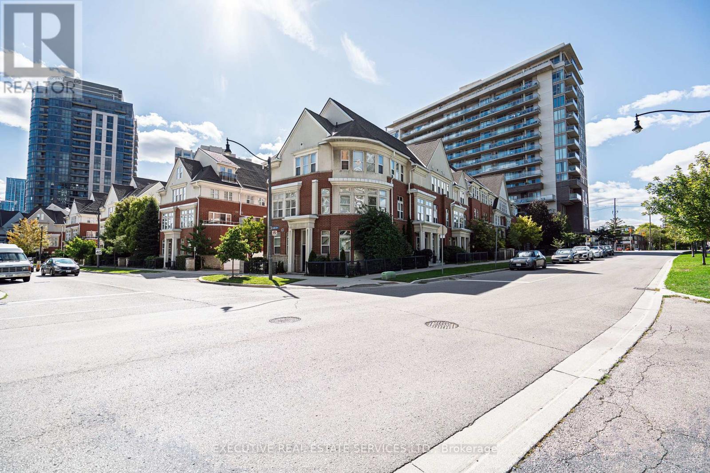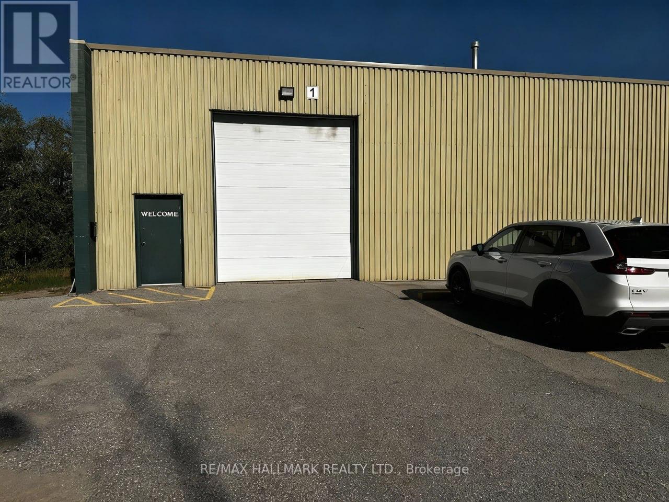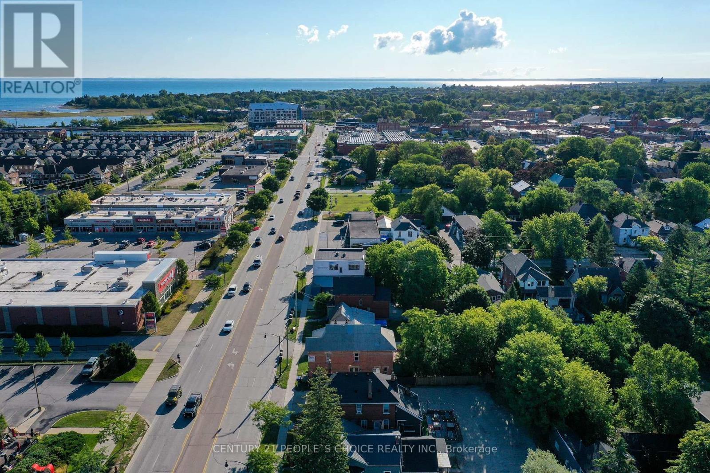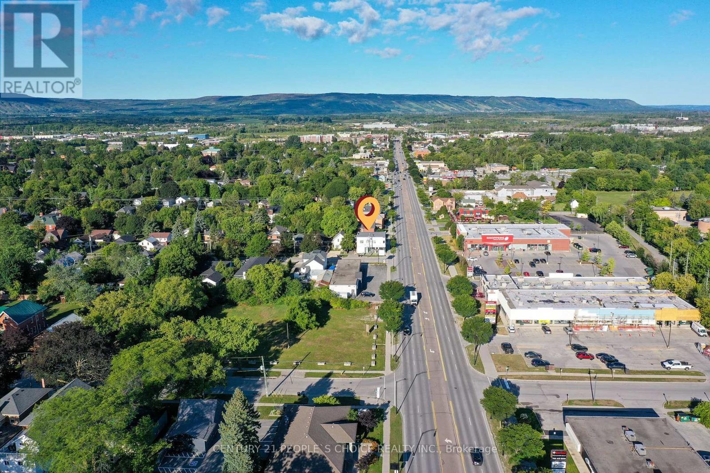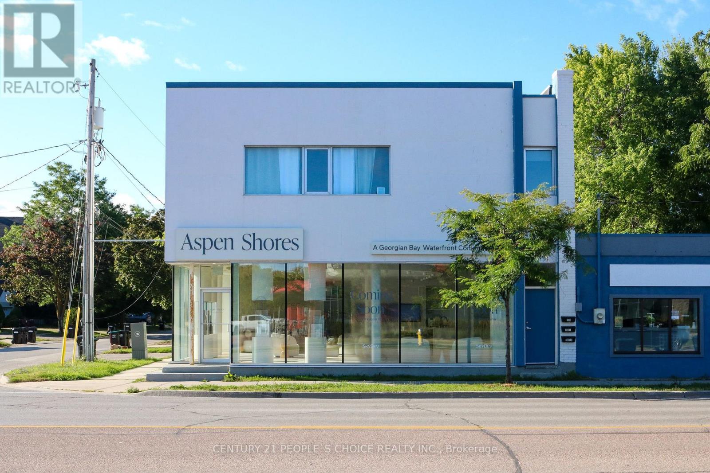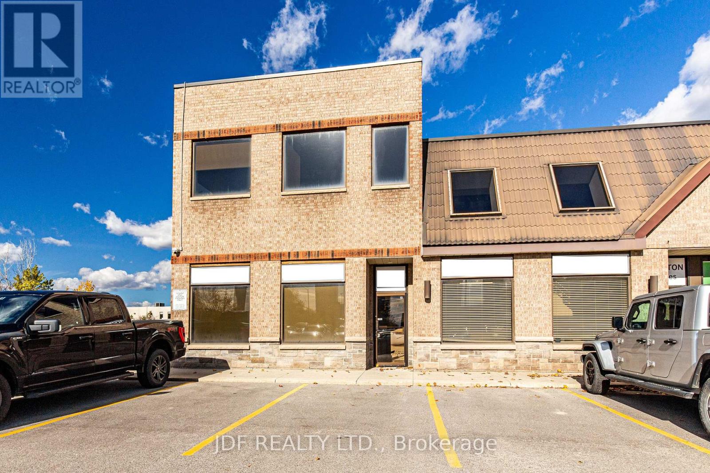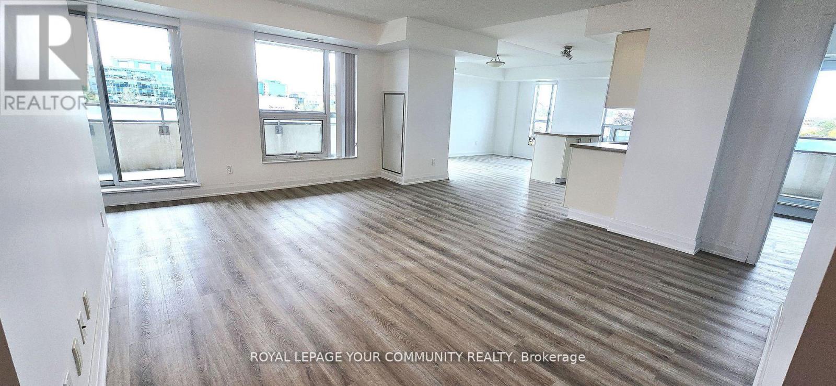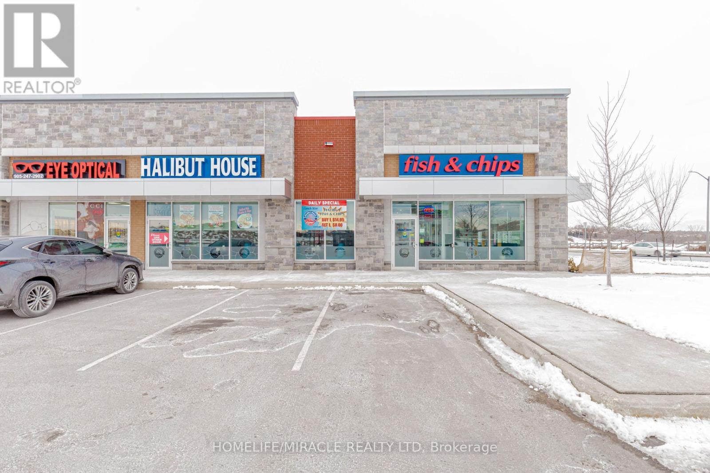602 Remembrance Road
Brampton, Ontario
Beautiful Legal Basement available!!!2 bedroom and 1 washroom, it is newly painted and looks absolutely stunning.cLose to everything (id:50886)
RE/MAX Experts
610 - 4850 Glen Erin Drive
Mississauga, Ontario
Found in Mississauga's Central Erin Mills area and built in 2009, Papillon Place III Condominium is a 19-storey building containing 207 units. The condominium amenities include Visitor Parking, Underground Resident Parking, Party Room, Concierge and Rooftop Deck. Additional amenities include a Meeting Room, Security Guard, Indoor Pool and Sauna. Common Element, Heat, Building Insurance, Parking and Water are included in the monthly maintenance fees. Suite 610 is a bright and spacious one bedroom plus den that offers a panoramic western sunset skyline. Papillon Place III is less than 1 KM from the Erin Mills Town Centre and has proximity to top rated Public and Catholic schools, The Trillium Credit Valley Hospital and easy access to Highway 403 and a Public Transit Hub. (id:50886)
Royal LePage Real Estate Services Ltd.
207 - 2300 Parkhaven Boulevard
Oakville, Ontario
Fantastic opportunity to own this beautiful, spacious two bedroom, two bathroom suite in Park Place II located in Oakville. This is a very well maintained boutique style building. The unit offers an open style concept design complete with an updated kitchen with breakfast counter.Stainless steel Samsung appliances are included and are in excellent condition. As well, the abundance of counter space will make preparing your favourite meals a breeze. Adjacent to the kitchen is a conveniently located ensuite laundry and storage/pantry where you will find a quality Samsung stacked clothes washer and dryer only two years old. The open concept living and dining area are both spacious and feature hardwood flooring with a walkout to the large terrace, perfect for relaxing after a long day. The large primary bedroom features a double closet, picturesque windows and a three piece ensuite bathroom with a walk in glass shower complete with rain head shower system. The main four piece bath is modern and perfect for family members and or guests to enjoy. Included with this suite are two owned underground parking spaces as well as locker storage area. Visitor parking is provided at rear of building.The building offers amenities such as a Party/Meeting room, tire storage area and bicycle storage room. New windows and patio doors have been installed (September 2025) throughout the building and the common areas have recently been renovated and updated. This property is ready for you to move in and enjoy!The unit is vacant and has been virtually staged to offer some possible ideas for furniture placement and design. (id:50886)
Sutton Group - Summit Realty Inc.
5108 Heatherleigh Avenue
Mississauga, Ontario
Stunning 2-Storey Detached Home in Prime Mississauga Location! Over 2400 sq ft of living space with a functional layout featuring separate living and dining rooms. Offers 4 spacious bedrooms & 3 bathrooms, New Windows, Furnace, AC, 2021, newer roof 2014, including a primary with ensuite & secondary bedroom with semi-ensuite. Bright, open-concept design perfect for families. Large driveway covered front porch & generous backyard. Located in a family-friendly neighborhood with top-rated schools. Just minutes to charming Streetsville, parks, transit, shopping & vibrant downtown Mississauga. A perfect blend of space, style & location! (id:50886)
Harvey Kalles Real Estate Ltd.
24 Michael Power Place
Toronto, Ontario
Welcome to this beautiful 3 Bedrooms + Office, 2 bath Executive Townhome in Charming Islington Village !! Highly sought-after Neighborhood, just 5 to 7minutes from Kipling & Islington subway station providing Quick and easy Access to the city, major highways 427 & QEW, public transit & park across the street and local Amenities, this home offers conveniences stores, Restaurants & schools. The Main Floor features A spacious Office, offering an excellent opportunity for working from home professionals + bathroom. Elegant Hardwood Floors all over the House with Large window brings in an abundance of natural Light. The spacious Living and dining Areas flow effortlessly into the modern Kitchen, with direct access to A Private Balcony ideal for relaxing or hosting Gusts. On The Third Floor Boasts two Generously sized split bedrooms , Providing Privacy and comfort along with a well appointed 4 piece bathroom featuring A Jacuzzi , and separate glass Enclosed Rain shower. On The Upper level you will find a generous primary Bedroom with custom wall Closet ,retreat with its own private balcony, Offering A Tranquil Space To Unwind. The Comfort of A Newer AC & New Roof (2023) & Livable one car garage with Extra storage spaces. The condo corporation maintenance fee of $527.19 includes cold water, building insurance, exterior maintenance (roof, windows, doors, and façade), landscaping, garbage removal, grass cutting, and snow removal, cleaning windows and doors . (id:50886)
Executive Real Estate Services Ltd.
168 Tiffin Street
Barrie, Ontario
Fantastic, highly functional industrial unit in busy central Barrie with excellent access to HWY 400. This unit offers 2560 SF with a large drive in door, 16 ' clear ceilings, a small office, tool room and washroom. The unit is two bays wide and 4 bays deep. The unit faces Tiffin St. (id:50886)
RE/MAX Hallmark Realty Ltd.
162-180 First Street
Collingwood, Ontario
Power of Sale Prime Redevelopment Opportunity in the Heart of Collingwood. An exceptional chance to secure five adjoining properties 162, 170, 172 & 180 First Street offering nearly 200 ft. of high-visibility frontage on bustling First Street, with traffic counts of approximately 25,000 vehicles per day. This rare, high-traffic corner location provides outstanding exposure and long-term redevelopment potential under C-4 mixed- use zoning. C-4 mixed-use commercial zoning allows a wide variety of redevelopment possibilities. 162 First Street Approx. 1,000 sq. ft. of ground-floor commercial space with one bathroom and a Commercial tenant in place. 170 First Street Duplex with: 2-bedroom, 1-bath unit 3-bedroom, 1-bath unit and has 2 tenants. 172 First Street Detached home with 2 bedrooms and 1 bathroom and is vacant. 180 First Street Five plex featuring: Two 1-bed/1-bath units One 2-bed/1-bath unit Two bachelor units (each with 1 bath) Three units are tenanted and two units are vacant. There is immediate rental income as you plan your redevelopment vision. (SEVERANCE REQUIRED FOR INDIVIDUAL SALES). This is a rare offering of prime commercial land and income properties in sought-after Collingwood, ideal for investors, developers, or businesses seeking a flagship location. For additional phots go to FOR 162 https://otido.com/162first/ FOR 170 https://otido.com/170first/ FOR 172 https://otido.com/172first/ FOR 180 https://otido.com/180first/ (id:50886)
Century 21 People's Choice Realty Inc.
160-180 First Street
Collingwood, Ontario
Power of Sale Prime Redevelopment Opportunity in the Heart of Collingwood. An exceptional chance to secure five adjoining properties 160, 162, 170, 172 & 180 First Street offering nearly 200 ft. of high-visibility frontage on bustling First Street, with traffic counts of approximately 25,000 vehicles per day. This rare, high-traffic corner location provides outstanding exposure and long-term redevelopment potential under C-4 mixed use zoning. 160 First Street--- Updated ground-floor commercial space: ~1,500 sq. ft. wrapped in glass with a two-piece bathroom. Two upper-level apartments (~750 sq. ft. each): 2 bedrooms + den, 2 full baths, in-suite laundry, and gas fireplaces. All three spaces have separate HVAC systems and individual meters C-4 mixed-use commercial zoning allows a wide variety of redevelopment possibilities. 162 First Street--- Approx. 1,000 sq. ft. of ground-floor commercial space with one bathroom Commercial tenant in place. 170 First Street--- Duplex with: 2-bedroom, 1-bath unit, 3-bedroom, 1-bath unit. 172 First Street--- Detached home with 2 bedrooms and 1 bathroom currently vacant. 180 First Street--- Five plex featuring: Two 1-bed/1-bath units, One 2-bed/1-bath unit, Two bachelor units (each with 1 bath) Some suites are vacant for flexibility, while others generate immediate rental income as you plan your redevelopment vision. Buy all five for a remarkable assembly opportunity. This is a rare offering of prime commercial land and income properties in sought-after Collingwood. ideal for investors, developers, or businesses seeking a flagship location. Additional photos FOR 160 https://john72300.wixstudio.com/160-first-street-col FOR 162 https://otido.com/162first/ FOR 170 https://otido.com/170first/ FOR 172 https://otido.com/172first/ FOR 180 https://otido.com/180first/ (id:50886)
Century 21 People's Choice Realty Inc.
160 First Street
Collingwood, Ontario
Power of Sale 160 First Street, Collingwood. Discover a rare investment opportunity on Collingwood's high-traffic First Street corridor. With approximately 25,000 vehicles per day passing by, this prime corner property offers exceptional visibility and long-term upside under C-4 mixed-use zoning. Property Highlights: Ground Floor Commercial Space (~1,500 sq. ft.) Fully updated with floor-to-ceiling glass frontage, Two-piece bathroom Ideal for retail, office, or service use. Two Modern Apartments (Upper Levels, ~750 sq. ft. each) 2 bedrooms + den, 2 full baths in each unit In-suite laundry & cozy gas fire places. Bright, functional layouts ideal for tenants or short-term rentals. All three spaces feature separate HVAC systems and individual meters. Turnkey income potential with minimal overhead Zoning & Potential:C-4 mixed-use commercial zoning allows for a wide variety of uses and redevelopment possibilities, making 160 First Street a flexible and future-proof investment. This property is perfect for end-users, investors, or developers looking to secure a flagship location in one of Ontario's most desirable and growing communities. This is a rare offering of prime commercial land and income properties in sought-after Collingwood ideal for investors, developers, or businesses seeking a flagship location. (id:50886)
Century 21 People's Choice Realty Inc.
10 - 56 Pennsylvania Avenue
Vaughan, Ontario
Prestige Office Space at Pennsylvania Ave & Millway Ave in the heart Of Vaughan Metropolitan Center, Close to TTC Subway, Public Transit & 400 & 407 Highways. Bright, Spacious Private Offices, Boardroom and Large Second Floor Open Area Ideal for Display Area or Open Concept Office Cubicles. All Offices & Work Areas Complete with Full Data & Communication Wiring. Dedicated Server Room. Large, Spacious Ground Floor Lunch/Showroom. Drive In Rear Shipping Door. (id:50886)
Jdf Realty Ltd.
317 - 75 Norman Bethune Avenue
Richmond Hill, Ontario
Newly Renovated with brand new floors, fresh paint, clean and ready for ocupacny. Four season garden Luxury Condominium In Prime Richmond Hill East Beaver creek & Highway 7, Extra Large & Extremely Bright South West Corner Unit (1,304Sf) With 3 Bedrooms, 2 Washrooms and 2 Large Terraces, Each bedroom with access to the large balconies as well as the Kitchen, Lots Of Windows, Doors Walkout To Terrace from Kitchen and Master Bedroom. The Largest Unit In The Building! Open concept living, Kitchen countertop. Short Walk To Shopping, Restaurants & Entertainment District, Close To Hwy 7, 404 & 407 & All Other Amenities. 2 Parking And 1 Locker included The unit is being sold under Power of Sale. This is the least expensive unit listed in the market for such size and age of the building within the area (id:50886)
Royal LePage Your Community Realty
6 & 7 - 1840 Major Mackenzie Drive
Vaughan, Ontario
Halibut House Fish and Chips in Vaughan, ON is For Sale. Located at the intersection of McNaughton Rd E/Major Mackenzie Dr. Business is centrally located across busy area of Vaughan and Richmond hill. Surrounded by Fully Residential Neighbourhood, Close to Schools, Park, big box stores and more. Excellent Business with High Sales Volume, Low Rent, Long Lease, and More. Monthly Sales: Approx. $60000, Royalty: $2500/m, Area: 2900 sqft, Rent: 13,964/m (including HST), Lease Term: Existing till 2032 + option to renew. (id:50886)
Homelife/miracle Realty Ltd

