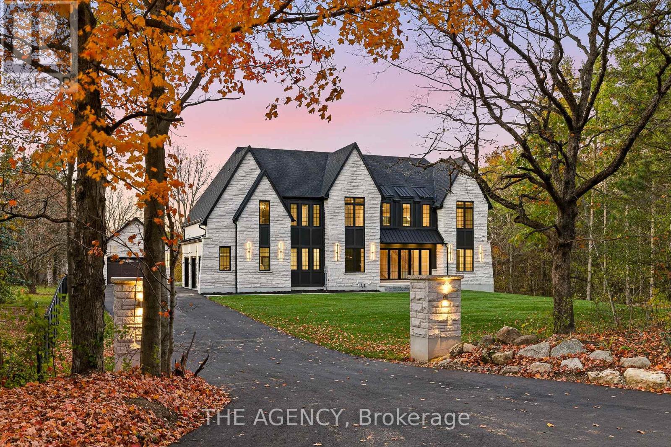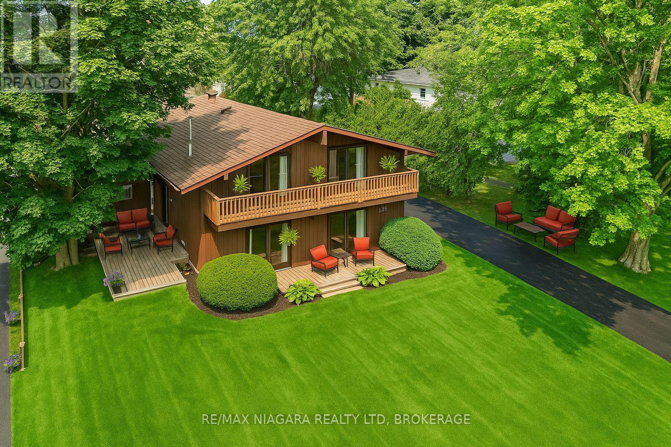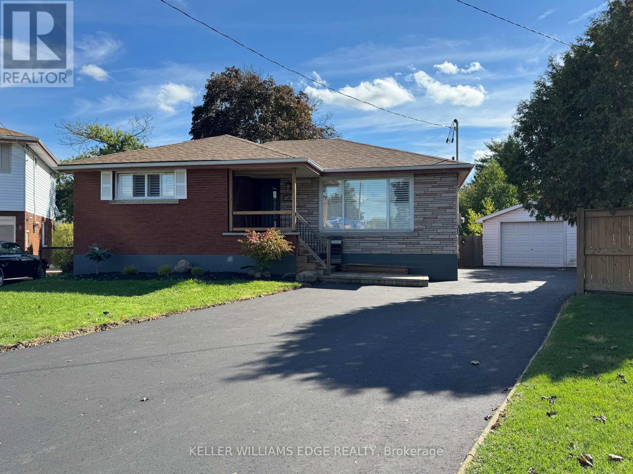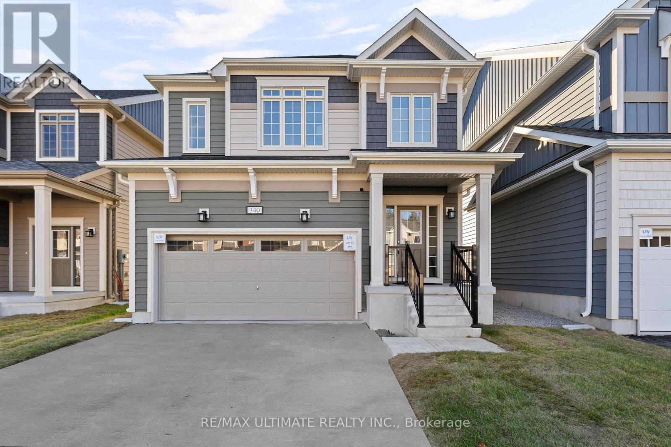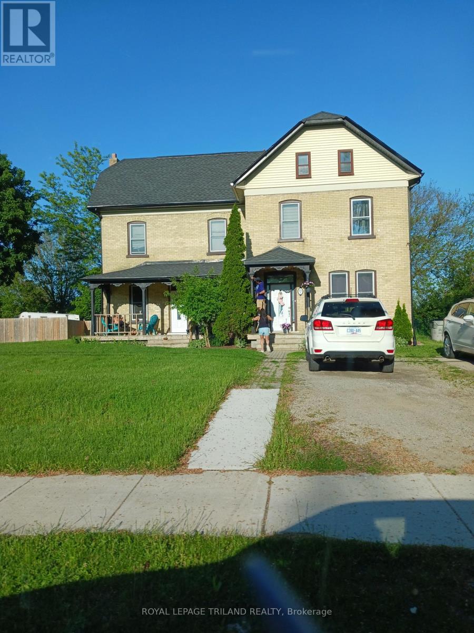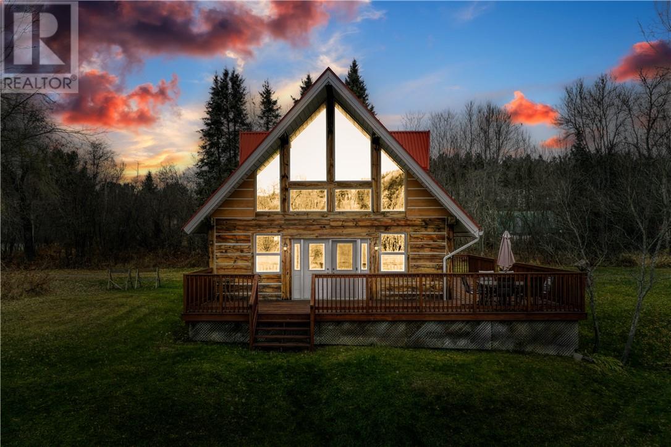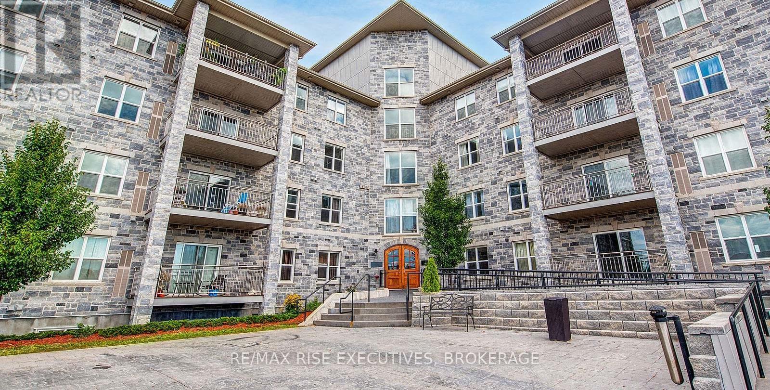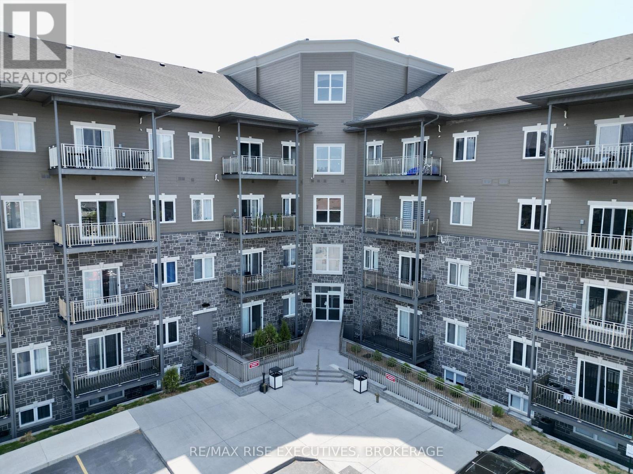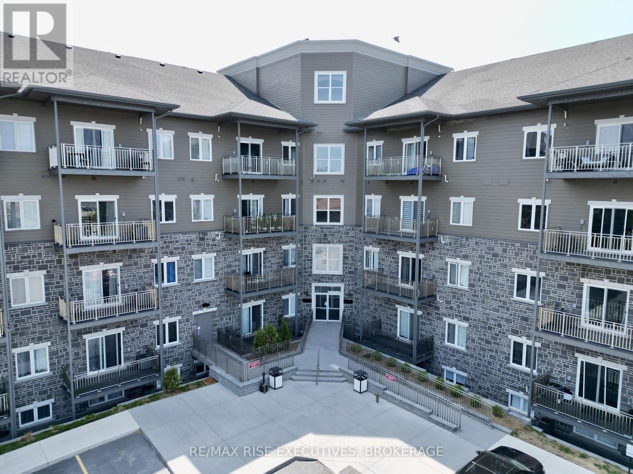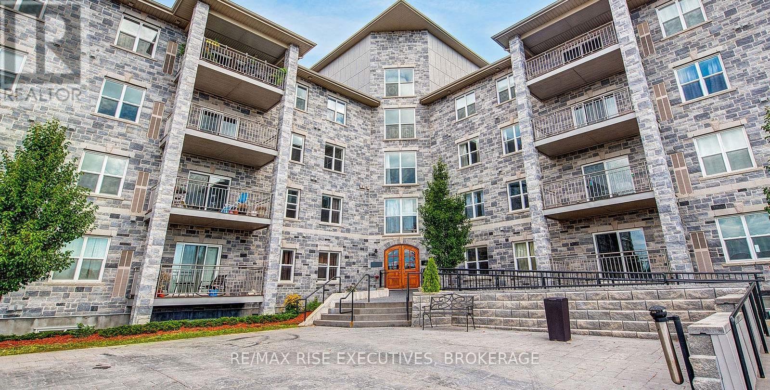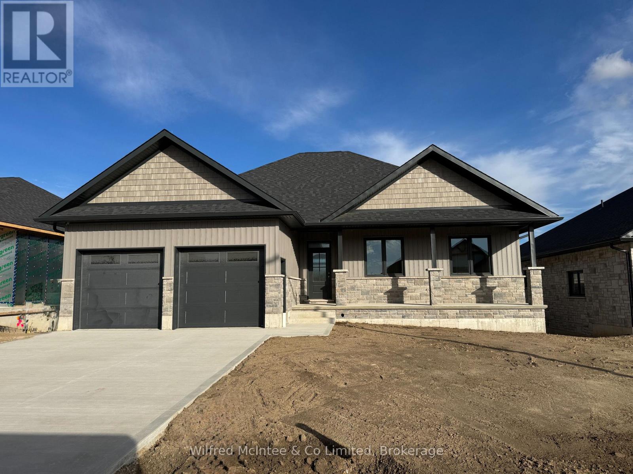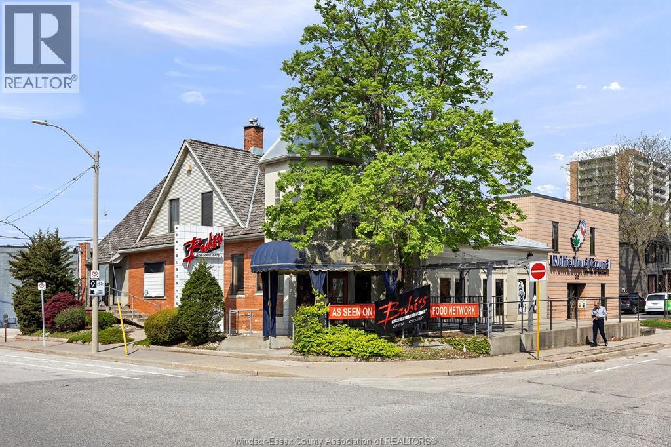7006 Concession Rd 4
Puslinch, Ontario
Escape to contemporary elegance in this architecturally stunning estate, nestled on a serene one-acre lot in sought-after Puslinch. Thoughtfully designed and masterfully built, this custom home redefines luxury. Inside, soaring 10-foot ceilings, expansive windows, & a sculptural white oak staircase set the tone for refined living. Natural light fills the home, highlighting exceptional craftsmanship & an effortless sense of openness. At its heart lies a chef's kitchen featuring quartzite countertops, a full-height backsplash, and sleek Barzotti custom cabinetry throughout. A large island with seating for six, integrated high-end appliances, a walk-through butler's pantry, and designer lighting. The kitchen flows into a two-storey great room, where a dramatic gas fireplace anchors the space. Dual glass sliding doors open to a covered porch and private rear yard, an idyllic backdrop for relaxing or entertaining. A formal dining room & private office complete the main level. Upstairs, four spacious bedrooms and three full bathrooms, each with in-floor heating. The primary suite is a serene retreat with spa-inspired finishes & a custom closet. A conveniently located upper-level laundry room combines practicality w/ refined design. The lower level features polished concrete floors, a finished powder room, and rough-ins for in-floor heating, a future kitchen, & ensuite. A walk-up leads directly to the fully insulated triple-car garage, complemented by a detached double-car garage. Modern conveniences include 1.5 Gig fibre internet and integrated audio in the kitchen, office, garage, and primary ensuite. With parking for up to 20 vehicles, accommodating any occasion with ease. Wrapped in stone & brick w/ black Hardie board accents, a true statement of design and craftsmanship. Located minutes from Highway 6 with direct 401 access, close to South Guelph amenities, and only 40 minutes to Pearson Airport, this estate perfectly balances luxury, lifestyle, & location. (id:50886)
The Agency
735 Niagara Boulevard
Fort Erie, Ontario
Waterfront! The main floor features a living room, dining room, family room with fireplace and built-in cabinets, a large office, a main floor laundry area, and a bathroom. Large open foyer at the entrance and skylight above the staircase. Plush new carpeting adds warmth to the family room, office, and stairway. Upstairs are 4 bedrooms and 2 bathrooms with built-in shelving. Each bathroom has heat lamps. The primary bedroom has an en-suite. The two front bedrooms face the water and have their own decks and sliding patio doors. There are new blinds in several rooms and a new window a/c unit. Central vac throughout. Kitchen includes all appliances and opens to both the main deck and a side patio, perfect for morning coffee. There is an attached 2-car garage with hydro, a 2-car carport, and a barn with a metal roof, electricity, and 2 full floors. Lovely back yard. Municipal water and sewer services at this home. Right outside, you'll find the scenic Friendship Trail, perfect for peaceful walks and bike rides. (id:50886)
RE/MAX Niagara Realty Ltd
Lower - 16 Doreen Court
Hamilton, Ontario
Welcome to this beautifully renovated 2-bedroom basement apartment tucked away on a quiet,family-friendly court. This modern suite features a bright, open-concept layout, a brand-new kitchen withcontemporary finishes, updated flooring, and fresh paint throughout. Spacious bedrooms (walk-in closetin one bedroom) offer comfort and privacy, while large windows fill the space with natural light.Conveniently located close to parks, schools, shopping, and transit. A perfect blend of comfort, style,and serenity in one of Hamilton's peaceful neighbourhoods just steps from the Rail Trail, MohawkSports Park, 4 Ice Centre and other amenities. (id:50886)
Keller Williams Edge Realty
340 Mceachern Lane
Gravenhurst, Ontario
Welcome to this stunning brand new 4 bedroom home located just off Muskoka Beach Road in Gravenhurst. Thoughtfully designed with today's family in mind, this detached property combines modern comfort, quality craftsmanship, and timeless charm. As you step inside you are greeted by a bright and spacious open concept layout enhanced by soaring 9-foot ceilings on both floors. The family room and kitchen flow seamlessly together creating the perfect setting for gatherings and everyday living. Stainless steel appliances, wood cabinetry, and quartz countertops create a modern, sophisticated feel, complemented by durable luxury vinyl flooring throughout the main level. Large windows through out the home fill the space with natural light, while the thoughtful layout makes entertaining effortless and enjoyable. Upstairs, you'll find 4 generously sized bedrooms and 2 bathrooms offering plenty of space for comfortable living. The primary suite serves as a peaceful retreat complete with a large walk in closet and generously sized 4-pc ensuite. The spacious basement presents a blank canvas for additional living space, complete with a roughed-in bathroom and endless potential to tailor it to your lifestyle. Every detail from the finishes to the floor plan has been carefully considered to provide both style and practicality.A deep lot offers endless possibilities whether it is creating a backyard oasis, adding a pool, or simply giving the family lots of space to play. Set in a desirable location close to highways, shops, great schools, parks, and the Muskoka lakes. This home allows you to be in the heart of Muskoka's serene neighborhood with modern living. (id:50886)
RE/MAX Ultimate Realty Inc.
55 Main Street S
Lambton Shores, Ontario
GREAT INVESTMENT OPPORTUNITY. Solid brick "side-by-side" duplex with two 3-bedroom apartments. Each unit has their own gas and hydro meters as well as their own furnace/central air. Many updates completed within the last 8 years including the roof (2017), furnace (2017),HWT (2022) and some windows. Centrally located between downtown and Hwy 402. Close to the grocery store, theatre, shopping, restaurants, pharmacies, banks and golf. Approx. 30 minutes to Sarnia or Strathroy. Current tenants pay $1700/month and $1950/month plus utilities. Both tenants would like to stay. Unit A is paying month to month. Unit B has a lease that expires February 2026. (id:50886)
Royal LePage Triland Realty
55 Brouse Road
Massey, Ontario
Custom-built log home on 2.5 acres along the Spanish River, offering a rare blend of rustic character and modern convenience. Soaring ceilings, a wall of south-facing windows, and pine floors throughout create a warm, inviting atmosphere that’s been meticulously maintained with evident pride of ownership. Equipped for year-round living with a drilled well, septic system, forced-air electric heat, washer and dryer, and an electric fireplace. A spacious workshop adds valuable functionality with double doors, ample storage, and a secondary bathroom with a composting toilet. Set on gently sloped, grassy well maintained land with mature trees and open lawn, this property provides direct access to the Spanish River known for its excellent fishing and connection to larger waterways leading toward Lake Huron and Manitoulin Island. Conveniently located near the community of Massey and just a short drive to all amenities in Espanola, this is a turnkey opportunity in a peaceful riverfront setting where generations of family memories and great catches have been made. (id:50886)
Sutton-Benchmark Realty Inc.
418 - 539 Armstrong Road
Kingston, Ontario
Welcome to Riverstone Apartments. Located at 539 Armstrong Road in Kingston, this well-built apartment community offers 1-, 2- and 3-bedroom suites designed for comfort and style. Each unit features walnut hardwood floors, granite countertops and stainless steel appliances. Laundry on-site and in unit hookups are available giving you convenience at home. Enjoy the rooftop patio and BBQ area with views of the Cataraqui River, plus a fully equipped gym with weights and cardio equipment. The location is central in Kingston, making it easy to get to shopping, dining, transit and recreation. If you're looking for a modern and comfortable place to live, Riverstone Apartments is a great choice. Schedule your viewing today. (id:50886)
RE/MAX Rise Executives
506 - 847 Development Drive
Kingston, Ontario
Welcome to Creekside Suites, a modern rental community located at 847 Development Drive in Kingston's East Bayridge neighbourhood. These one- and two-bedroom apartments come with stainless steel appliances, hardwood flooring, large balconies, high 10-foot ceilings and washer/dryer connections inside. The building is right beside Little Cataraqui Creek and just a short drive from the Bath & Gardiners shopping area. On-site features include a gym, multi-purpose rooms and rooftop patios. If you're looking for comfort, style and a convenient location, Creekside Suites is a great choice. Schedule your viewing today. (id:50886)
RE/MAX Rise Executives
219 - 847 Development Drive
Kingston, Ontario
Welcome to Creekside Suites, a modern rental community located at 847 Development Drive in Kingston's East Bayridge neighbourhood. These one- and two-bedroom apartments come with stainless steel appliances, hardwood flooring, large balconies, high 10-foot ceilings and washer/dryer connections inside. The building is right beside Little Cataraqui Creek and just a short drive from the Bath & Gardiners shopping area. On-site features include a gym, multi-purpose rooms and rooftop patios. If you're looking for comfort, style and a convenient location, Creekside Suites is a great choice. Schedule your viewing today. (id:50886)
RE/MAX Rise Executives
405 - 539 Armstrong Road
Kingston, Ontario
Welcome to Riverstone Apartments. Located at 539 Armstrong Road in Kingston, this well-built apartment community offers 1-, 2- and 3-bedroom suites designed for comfort and style. Each unit features walnut hardwood floors, granite countertops and stainless steel appliances. Laundry on-site and in unit hookups are available giving you convenience at home. Enjoy the rooftop patio and BBQ area with views of the Cataraqui River, plus a fully equipped gym with weights and cardio equipment. The location is central in Kingston, making it easy to get to shopping, dining, transit and recreation. If you're looking for a modern and comfortable place to live, Riverstone Apartments is a great choice. Schedule your viewing today. (id:50886)
RE/MAX Rise Executives
212 Devinwood Avenue
Brockton, Ontario
Welcome to this brand new 3-bedroom, 2-bath bungalow located in Walker West Estates, one of Walkerton's most sought-after neighbourhoods. This thoughtfully designed home offers an open-concept layout featuring luxury vinyl plank flooring, a cozy gas fireplace, and a stylish kitchen ideal for everyday living and entertaining. The spacious primary suite includes a walk-in closet and a private ensuite bathroom for added comfort. Enjoy outdoor living on the covered rear porch and the convenience of a double car garage. The walk-out basement provides excellent potential for additional living space and can be finished for an additional cost. This home also includes a double concrete driveway, fully sodded yard, and is protected under the Tarion Warranty Program for peace of mind. Modern design, quality finishes, and a prime location . (id:50886)
Wilfred Mcintee & Co Limited
620 University Avenue West
Windsor, Ontario
Freestanding restuarant in downtown @ University/Janette, currently set up for hospitality including a full service kitchen, combination dining areas/bar facility/patio, very unique, all chattels/equipment based on the use, great location & building offers an urban-hip vibe - Check out the i-guide for the floorplan & picture gallery. Contact the L/A full details and to arrange a tour of the property! (id:50886)
RE/MAX Preferred Realty Ltd. - 585

