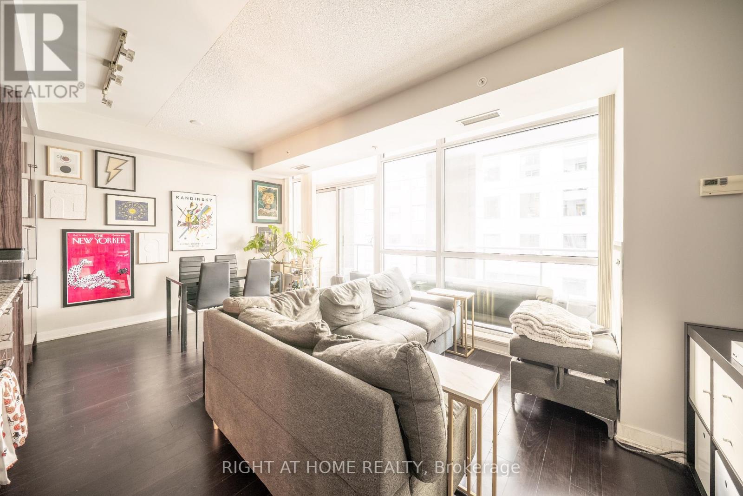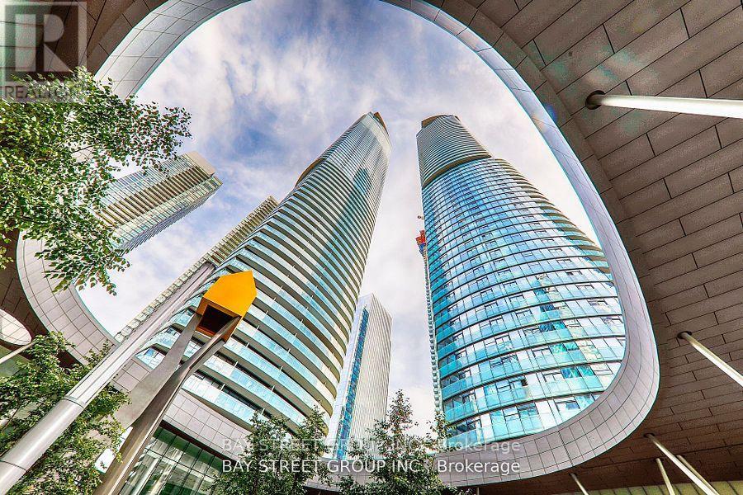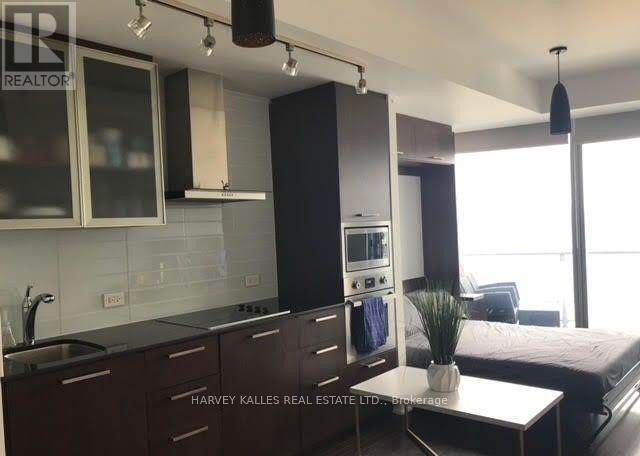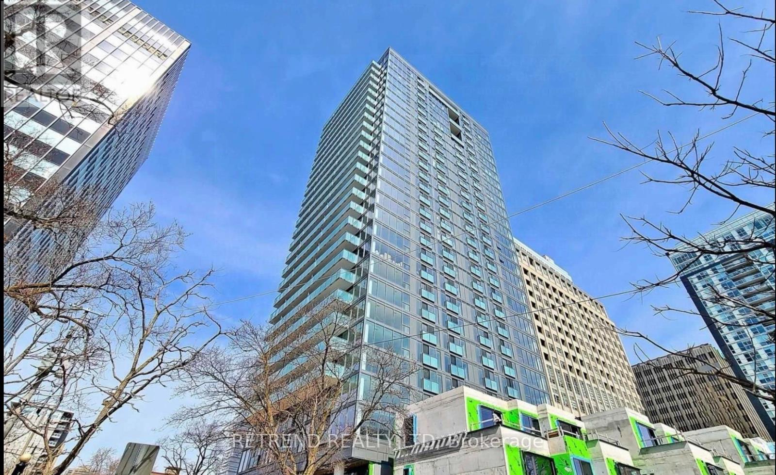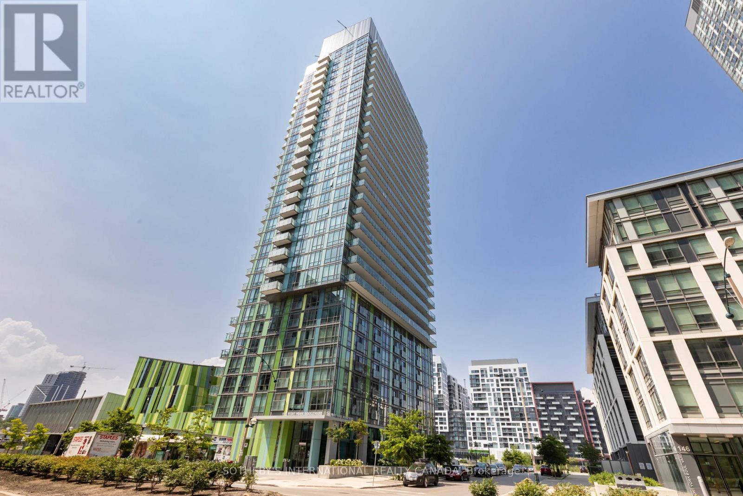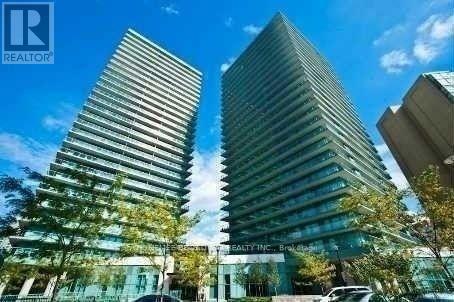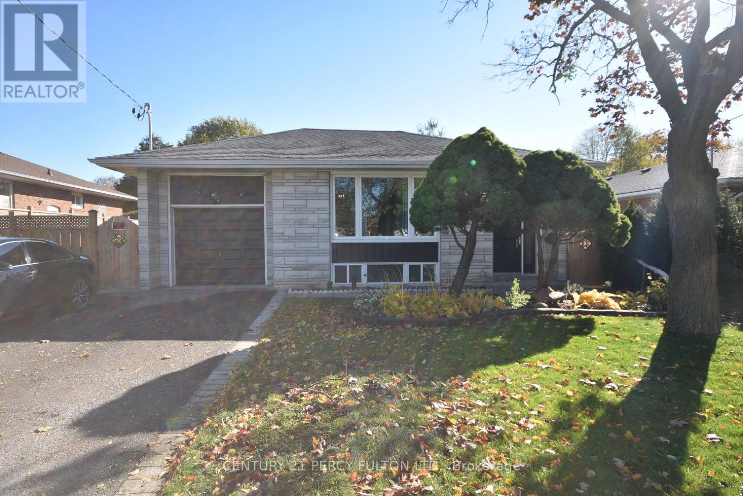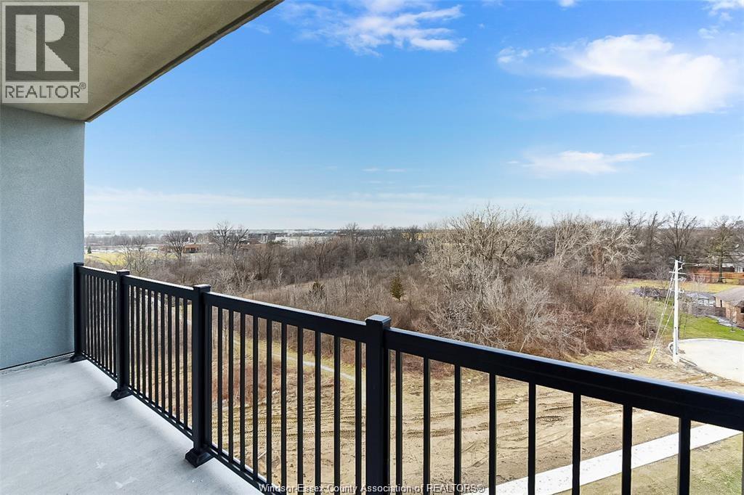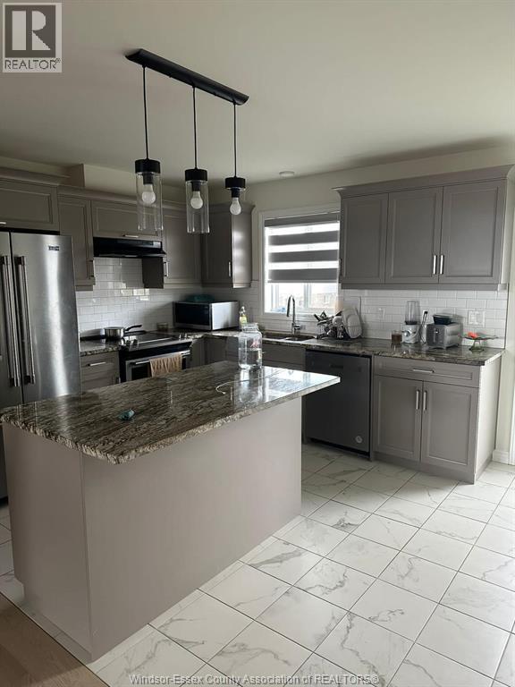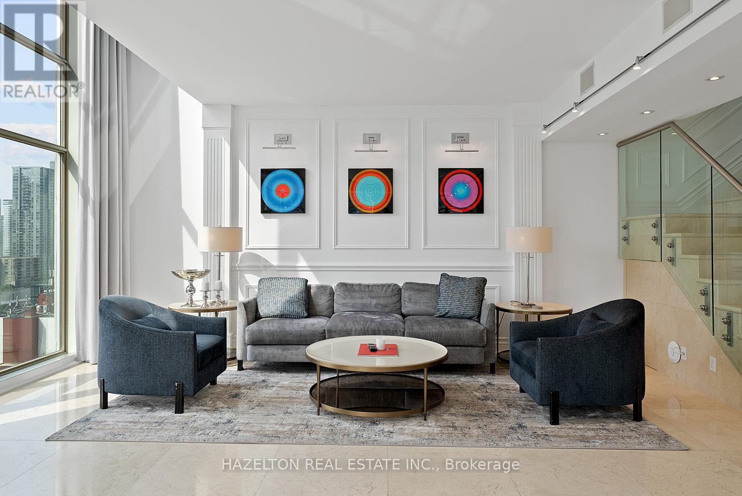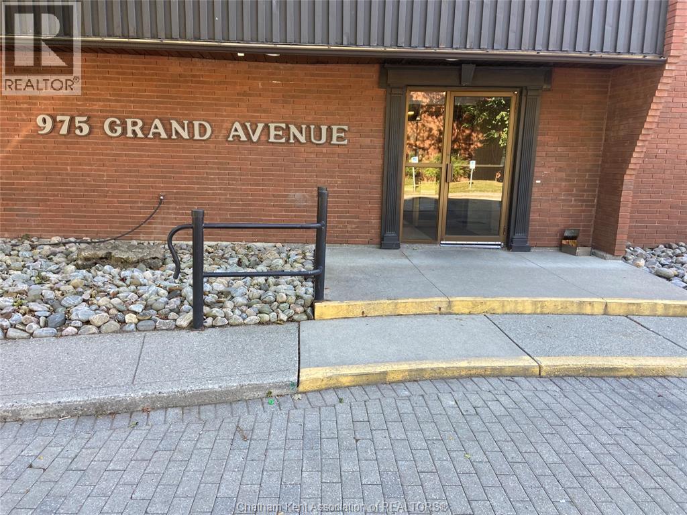418 - 199 Richmond Street W
Toronto, Ontario
Take a full 3D interactive virtual tour of this suite and explore every detail from home. Currently tenanted at $2,750 per month, this property offers built-in income for buyers seeking a turnkey investment or a flexible downtown residence with strong rental appeal.In a market filled with one-bedroom-plus-den listings, this suite stands apart. Located in the sought-after Studio on Richmond by Aspen Ridge Homes, it is one of the few downtown buildings that allows short-term rentals within condo guidelines-an advantage that expands options for both investors and end users.The 724 square foot layout is exceptionally functional, with an enclosed den featuring sliding doors that can serve as a second bedroom or private office, and two full bathrooms ideal for shared living or hosting. The kitchen is streamlined along one wall with built-in Miele appliances, a panelled fridge and dishwasher, and generous space for dining and living. Nearly nine foot ceilings and floor-to-ceiling windows fill the suite with natural light, while a full-width covered balcony remains private and usable year-round. The primary bedroom includes a double closet, and a pantry-style closet off the living area keeps clutter out of sight. Parking and a locker are included, adding real value in this prime location.Outside your door, Osgoode Station is only minutes away. Queen and King West, Roy Thomson Hall, Rogers Centre, and many of Toronto's top restaurants are within easy reach. When you want calm, enjoy the building's resort-style amenities, including a green second-floor terrace, rooftop BBQs, gym, yoga studio, billiards lounge, party rooms, and lightning-fast FibreStream Internet.This is a revenue-smart opportunity in one of downtown Toronto's most vibrant and desirable neighbourhoods. (id:50886)
Right At Home Realty
2602 - 14 York Street
Toronto, Ontario
Partially Furnished (Can Be Moved If The Tenant Doesn't Need it) lovely 2 Bedrooms 2 Bathroomsouth east View781 sq. ft. unit in the heart of downtown! Hardwood flooring In Living &Kitchen, Modern kitchen,Split Bedroom layout, Sun-Filled SE Corner Unit With Amazing Lake &City View, 9' Smooth Ceiling,Floor To Ceiling Windows. Exceptional facilities include: Indoorpool/jacuzzi, sauna, gym, with 24hr security. Lively, vibrant and convenient location with PATHaccess to Union Station, FinancialDistrict, steps to the Waterfront, CN Tower, groceries,retail and within steps to tons of eateriesand cafes! One Parking P3/57 Is Included (id:50886)
Bay Street Group Inc.
5708 - 12 York Street
Toronto, Ontario
Luxurious Ice Condominium In The Heart Of Downtown Toronto. Ph Level 57th Floor With A Breathtaking View Of The City Including Cn Tower. Large Balcony, Hardwood Floor Throughout, 9 Ft Ceilings, Floor To Ceiling Windows, Modern Kitchen With S/S Appliances, Granite Counter Tops, Built In Microwave, Stove-Top...Steps Away From Cn Tower, Waterfront, Acc, Roger Center, The Financial And Entertainment Districts, Union Station..24 Hour Concierge, Visitor Parking (id:50886)
Harvey Kalles Real Estate Ltd.
907 - 99 Foxbar Road
Toronto, Ontario
Welcome to Blue Diamond, where classic Forest Hill charm meets modern luxury at Avenue & St. Clair. Step outside to Longo's, LCBO, cafés, boutique fitness, and some of the city's best restaurants - or slip downstairs to the exclusive 20,000 sq.ft. Imperial Club to swim, lift, stretch, sweat, lounge, and live like you actually enjoy Mondays. This bright and stylish 1-bedroom suite features sleek engineered flooring, a custom designer kitchen with stone counters and built-ins, and a layout that just makes sense. Perfect for someone who wants the prestige of St. Clair, the energy of Midtown, and the convenience of having literally everything at your door. (id:50886)
Retrend Realty Ltd
2802 - 170 Fort York Boulevard
Toronto, Ontario
Discover elevated city living on the 28th floor of this corner unit with breathtaking endless Westerly Views. As you step inside, floor-to-ceiling windows flood the open kitchen with, stainless steel appliances and a convenient pantry, with an abundance of natural light. 2 bedrooms, 2 bathrooms for the utmost comfort. One parking spot pretty close to the elevator and a handy locker for storage. Enjoy unobstructed panoramic views of the cityscape and Old Fort York Park. 9-foot smooth ceilings and window blinds add an extra touch of elegance. Your new home is not just a condo; it's a lifestyle! Stroll to the Harbourfront Centre, catch a show at the Budweiser Stage, or embrace the Canadian National Exhibition. Convenience is at your doorstep with a short walk to Loblaws ,Bathurst & King Streetcar and indulging in your favorite restaurants. Lake Ontario, scenic trails, and Billy Bishop Airport are all within reach. 24 Hr Concierge, Amenities Include: Gym, Party Room, Media Room, Sauna, Boardroom, Outdoor Terrace, Guest Suites, Visitor Parking. (id:50886)
Sotheby's International Realty Canada
411 - 5500 Yonge Street
Toronto, Ontario
Prime North York Location. Immaculate 1Br+Den 735 Sf Large Unit With Open Concept & Large Windows, Bright & Spacious, Laminate Flooring, High Demand Pulse Complex W/Unobstructed View Of Yonge /Finch. Steps To Subway Entrance, TTC, Go Transit, Viva, Yrt, Etc. Shoppers Drug Mart, Grocery, Banks, Restaurants All Within Walking Distance. 24 Hr Concierge, Games Rm, Guest Suites, Gym, Party, Meeting Rm+Rec Rm. Lots Of Visitors Parking. (id:50886)
Homelife Broadway Realty Inc.
Upper - 75 Sloane (Upper) Avenue
Toronto, Ontario
Welcome Home to Gorgeous Executive Style Three Bedroom Suite Where no Expense Has Been Spared. Prime Victoria Village Bungalow, Completely Renovated Top to Bottom***Builders Own-Model Home***, Bright-Spacious-Airy, Brand New Everything:Wiring/Plumbing/Floors/Trim/Bathroom/Kitchen/Paint/Appliances/Everything, . This Bright Fully Detached Home Boasts Hardwood Floors Throughout, Crown Moldings Highlighting Beautiful Smooth Ceilings Accentuated By Numerous Recessed Low Profile Pot Lights With Multiple Dimmers, Open Concept Fully Equipped Gourmet Kitchen With Quartz Counters & Backsplash, Soft Closing Custom Made Cabinets With Undermount Sink. Of Course Brand New Stainless Steel Appliances. Executive Style Bathroom, Glass Shower Stop, Quartz Counter and Custom Made Vanity With Soft Closing Cabinets as Well!! Ensuite Laundry-Not Shared, Large Windows Filled With Natural Light. Primary Bedroom Boasts Double Closet, Mid Bedroom Boasts Walk Out to Custom Built Deck Perfect for Taking Sun/Relaxing/Entertaining, Large Blue Grass Rear Yard For Outdoor Space in the City. Located In A Prime Family Friendly Neighborhood 3 Min Walk to New Eglinton Crosstown LRT, Near Top-Rated Schools/ 401/404/DVP Hwy's. Also Close to World Class Hiking/Walking/Biking Trails, Grocery Stores, Restaurants, All Convenient Amenities. Tenant Pays 60% of Utilities(Water, Heat, & Hydro) And Their Own Internet, Tenant Insurance a Must. Two Parking Included and Secure Garage for Storage. (id:50886)
Century 21 Percy Fulton Ltd.
237 Carlton Street
Toronto, Ontario
Discover the endless possibilities this charming and versatile commercial-residential property has to offer! Ideally positioned in the heart of Cabbagetown right at the intersection of Carlton and Parliament, this unique building provides flexible living and work options. The main floor back office can easily serve as a second bedroom, while a long-term commercial tenant (Cabbagetown BIA) ensures steady income. Alternatively, expand the commercial footprint to the rear of the main floor to maximize store front potential. Enjoy abundant natural light from a fantastic second-floor sundeck and a third-floor walkout. Spacious principal rooms offer character and functionality, while the fully fenced courtyard-style outdoor space is ready to be reimagined. Plus, with two-car parking right at your backdoor, ideal for a multi unit property. Don't miss this rare opportunity to make it your own! Situated in the heart of the Cabbagetown Heritage Conservation District, this property falls under Part V of the Ontario Heritage Act. With a commercial space comprising 21% of the total square footage, buyers may have the opportunity to ex (id:50886)
Sotheby's International Realty Canada
3290 Stella Crescent Unit# 604
Windsor, Ontario
CHECK OUT THIS LIKE-NEW PENTHOUSE SUITE ON THE 6TH FLOOR OVERLOOKING PARK AND GREENERY , SPACIOUS 1095 SQ FT OF LUXURY FEATURES 2 BEDROOMS AND A SPACIOUS DEN PLUS 2 FULL WASHEROOMS, UPGRADED KITCHEN WITH STAINLESS STEEL APPLIANCES AND QUARTZ COUNTER TOPS, ENSUITE LAUNDRY , ONE PARKING INCLUDED IN RENT , DONT MISS OUT THIS OPPORTUNITY! (id:50886)
Grace Canada Realty Inc.
389 Magnolia Lane
Lakeshore, Ontario
Nice Built Raised Ranch - Perfect for Families. This immaculate raised ranch, built in 2022, offers modern living and incredible convenience. It features 3 spacious bedrooms and 2 full bathrooms (main floor only), including a luxurious primary suite with a private ensuite. Enjoy the ultimate family-friendly location within walking distance of parks, schools, and daycare. This like-new home is a rare find. (id:50886)
RE/MAX Preferred Realty Ltd. - 585
1512 - 36 Blue Jays Way Street
Toronto, Ontario
Experience unparalleled luxury living in this breathtaking 5,000+ sq.ft. penthouse with a private 1,215 sq.ft. terrace offering unobstructed panoramic city views. This one-of-a-kind residence is defined by soaring ceilings, dramatic floor-to-ceiling windows, and refined designer finishes throughout.Upon entry, a private glass elevator welcomes you into a spacious open-concept living, dining, and chefs kitchen area, complemented by a separate dining room and a library with bar that is ideal for entertaining.The second level features two bedrooms, including a grand primary suite with its own den and a spa-inspired ensuite with tub and glass shower. The second bedroom offers a private entrance, an open walk-in closet, and a bathroom with both a glass shower and tub.Once you reach the top floor, you'll find an exclusive private entertaining space featuring a dramatic media room with 14 ceilings, a full indoor kitchen, spa-like bath, and fireplace. This area opens to a grand rooftop terrace overlooking the CN tower and Toronto skyline, complete with a hot tub, cold plunge, summer kitchen, and BBQ, making it perfect for hosting and entertaining.The building amenities include a 24-hour concierge and security, weekly housekeeping provided by the hotel, a fully equipped gym, steam rooms and saunas, an indoor saltwater pool with whirlpool, a rooftop terrace, as well as a boardroom and party room. This suite is available for short-term lease also!! (id:50886)
Hazelton Real Estate Inc.
975 Grand Avenue West Unit# 102
Chatham, Ontario
Totally rejuvenated one bedroom main floor condo at 975 Grand Avenue West. New flooring, new bath, new kitchen, freshly painted, new appliances, new California shutters. Immediate occupancy. Shared laundry. Closed in patio. Close to all amenities. One pet allowed under 20 pounds. Building and property are well maintained. This is a non smoking unit. Hydro not included. (id:50886)
Royal LePage Peifer Realty Brokerage

