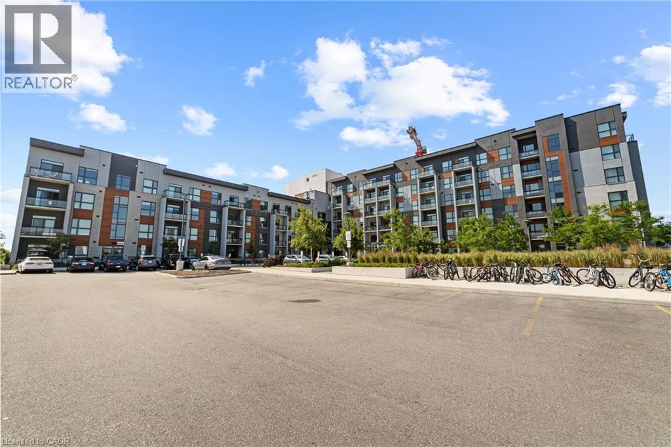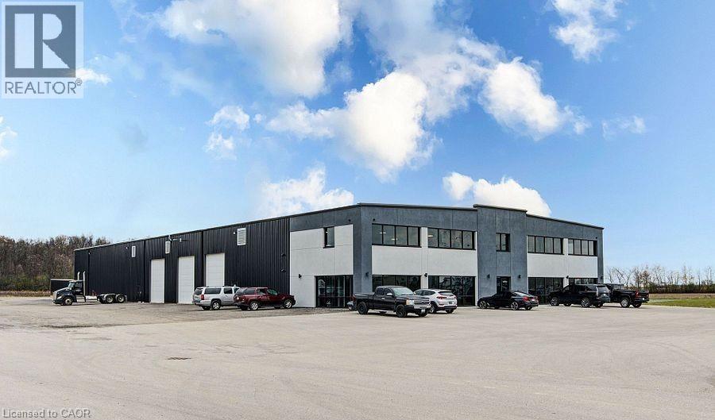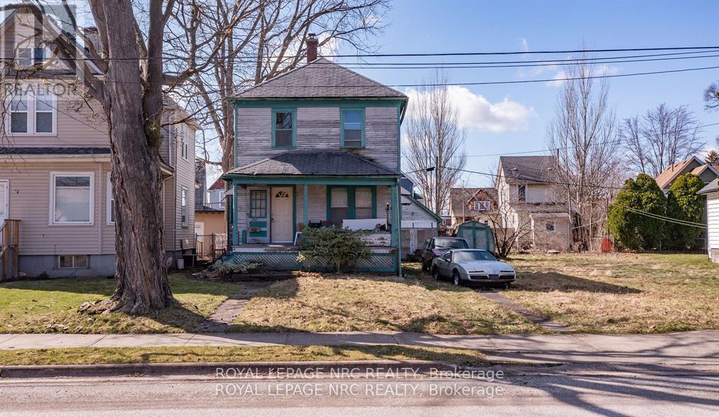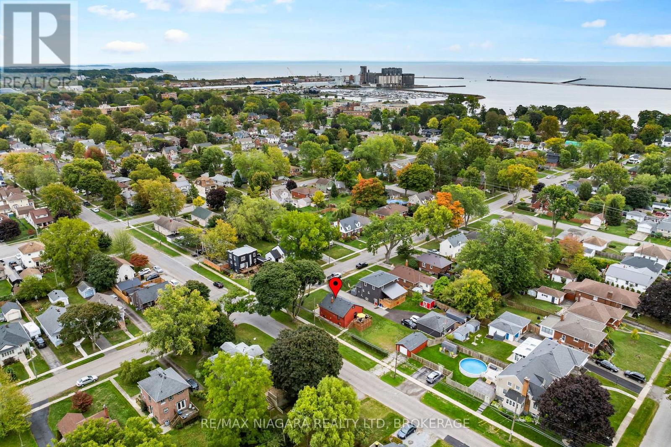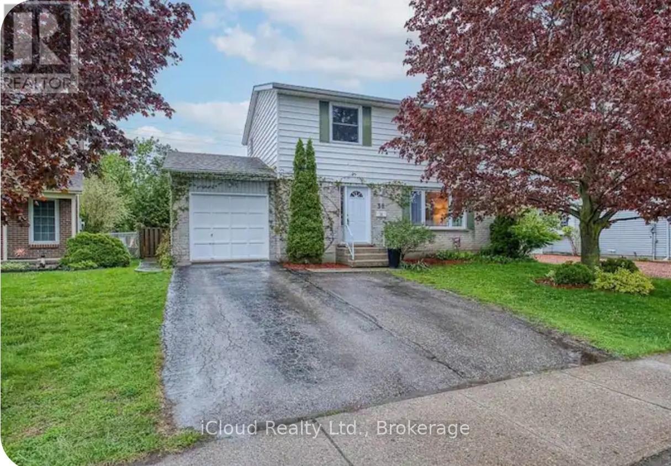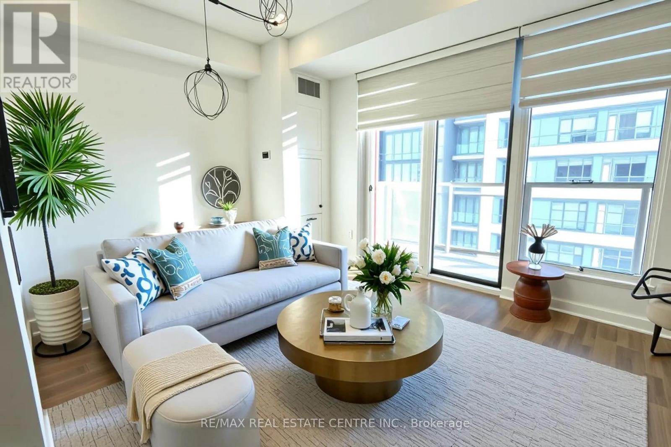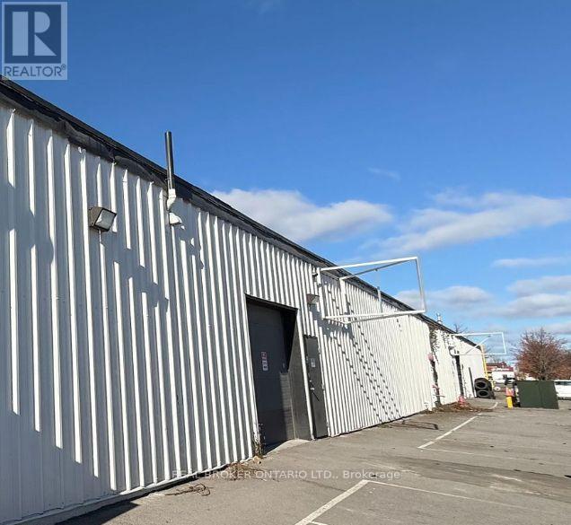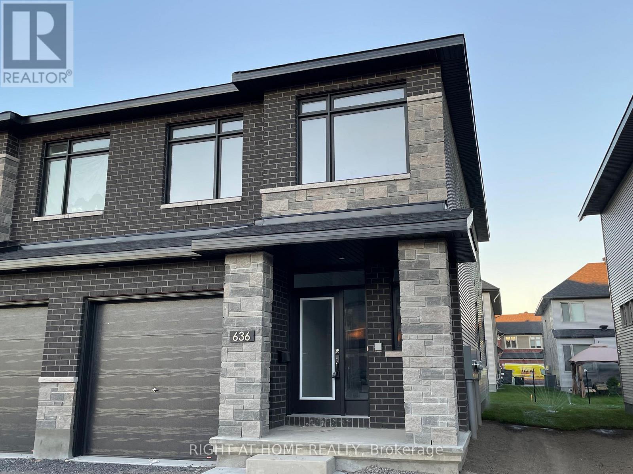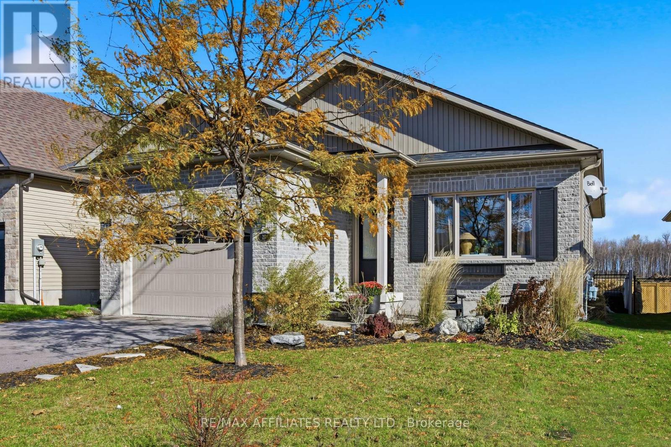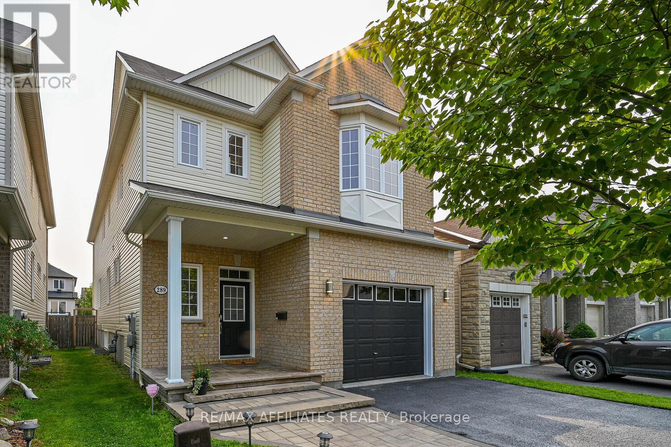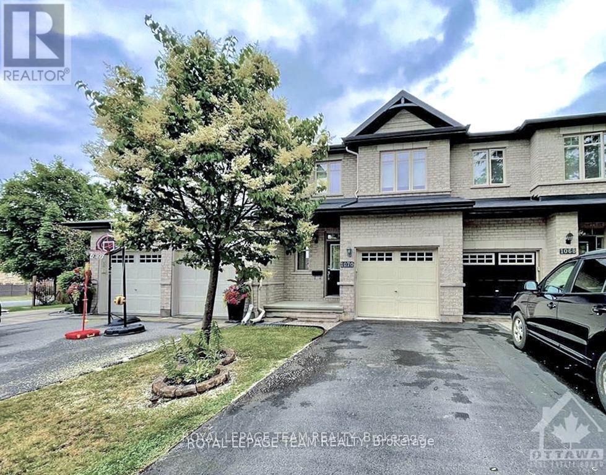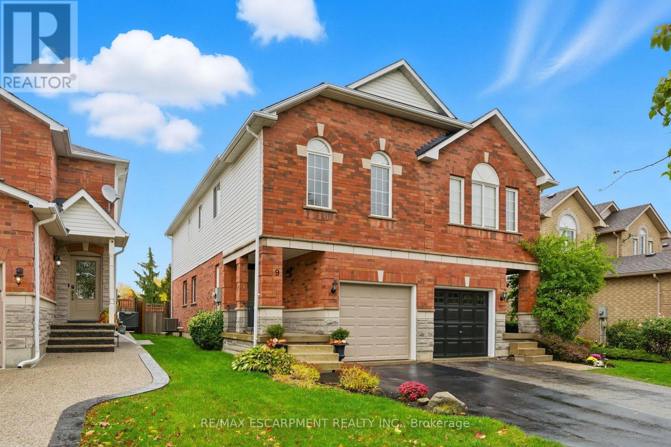95 Dundas Street W Unit# 324
Oakville, Ontario
Beautifully upgraded 1 bedroom 1 bathroom condo with 9 foot ceilings. Southwest facing unit is sun filled and has a great floor plan with no wasted space. Carpet free unit finished with luxury laminate flooring. Gourmet kitchen with extended white shaker style cabinetry, quartz counters, quartz backsplash and stainless steel appliances. Open concept living room with walk-out to the private balcony overlooking the pond. Upgraded 3-Pc ensuite. Added benefit with upgraded full sized washer and dryer in ensuite laundry. One secure underground parking plus one locker included. Internet included in lease cost! Located in close proximity to schools, the Oakville Hospital, beautiful parks, shopping, fine dining and entertainment. Commuters dream with easy access to the 403, QEW & 407. Close to public transit and the GO. Energy efficient condo. (id:50886)
Sutton Group Quantum Realty Inc
55 Progress Drive E
Aylmer, Ontario
Exceptional Industrial Opportunity - 22,500 SF on 5.68 Acres (M2 Zoning). Presenting a rare opportunity to acquire a versatile and well-maintained 220' x 100' open industrial building ideally located on a 5.68-acre site. Built with durable steel construction, this impressive 22,500 sq. ft. building offers outstanding functionality for a wide range of industrial uses, from warehousing and distribution to light manufacturing. The property is designed for operational efficiency, featuring eight loading docks with levelers for seamless shipping/receiving and warehousing and three drive-through truck bays for servicing the fleet. The outside yard is equipped with concrete pads for trailer parking, crushed asphalt lot and concrete loading dock pad. Inside, the bright and professional 3,500 sq. ft. of office space includes four private offices, a spacious boardroom, and three washrooms, creating a comfortable and productive environment for staff and management. The facility is equipped with forced air and in-floor heating, a robust 3-phase, 600-amp electrical service, and full municipal water and sewer connections. Zoned M2, the site allows for a variety of industrial applications, offering flexibility for owner-occupiers or investors seeking a high-quality property that can adapt to diverse operational needs. Rogers tower on the property provides 1000/month income. A truly impressive property offering the space, power, and accessibility required for today's industrial operations. Do not contact seller directly. (id:50886)
Gale Group Realty Brokerage
4742 Epworth Circle
Niagara Falls, Ontario
Endless potential in downtown Niagara Falls! This spacious 3-bedroom, 1-bath home sits on a large double lot - offering plenty of outdoor space and room to grow. Located in the heart of downtown, you're just steps from shops, dining, and local attractions.The interior offers large rooms and great natural light, ready for your renovation ideas. Major updates are already done, including a brand new furnace and AC, giving you comfort and peace of mind while you make it your own. Whether you're a first-time buyer, investor, or renovator, this property is full of opportunity. Don't miss your chance to transform it into something amazing. (id:50886)
Royal LePage NRC Realty
94 Clare Avenue
Port Colborne, Ontario
Welcome to 94 Clare Avenue a cheerful 1.5 storey on a corner lot with a detached garage in Port Colborne's beloved Sugarloaf neighbourhood. Perfect for downsizers, first-time buyers, or investors, this home delivers easy maintenance and flexible living. Main floor flows bright and open with room for your dining table, a newly renovated 4-pc bath, and two comfortable bedrooms. Need more space? The attic (walk-through from the second bedroom) is a fantastic bonus - use it as a potential third bedroom, studio, or study. Choose your laundry location: convenient on the main level or in the full unfinished basement- your call. Outside, savour slow mornings on the east-facing front deck shaded by mature trees, then gather for dinner on the sun-soaked back deck. From here, you're a short stroll to Sugarloaf Marina and HH Knoll Park. Hello, waterfront walks and sunset views. (id:50886)
RE/MAX Niagara Realty Ltd
38 Stokes Road
St. Thomas, Ontario
Short Term Rental. Trades People Welcomed. Fully Furnished 4 Bedroom 2.5 Bathroom Single Car Garage and Double Driveway. Inground Pool On Pie Shape Lot. New Flooring Throughout and Freshly Painted. Kitchen Overlooks Nice Sized Backyard. 2 Minutes To Eglin Shopping Centre (id:50886)
Icloud Realty Ltd.
1803 - 5 Wellington Street S
Kitchener, Ontario
Experience urban living at its finest in this stunning condo located in the heart of Downtown Kitchener at Station Park - just steps from transit and directly across from the Google office. This well-maintained and secure building offers an unmatched lifestyle with world-class amenities including a two-lane bowling alley with lounge, premier bar and games area with billiards and foosball, private hydropool swim spa & hot tub, fully equipped fitness and yoga/pilates studios with Peloton bikes, pet spa, and a beautifully landscaped outdoor terrace with cabana seating and BBQs. Enjoy the convenience of a concierge desk and private dining room with a full kitchen for hosting. The suite itself features an upgraded kitchen and is perched on a high floor offering breathtaking city views. A perfect blend of luxury, comfort, and unbeatable location! (id:50886)
RE/MAX Real Estate Centre Inc.
6c - 5900 Thorold Stone Road
Niagara Falls, Ontario
Bright, functional warehouse space with direct drive-in access at the Switchyard. Unit 6C offers approximately 3,200 square feet of clean, open industrial space in a professionally managed complex at 5900 Thorold Stone Road, Niagara Falls.This unit is currently 100 percent warehouse, providing clear-span space with 12-foot clear height, polished concrete floors, and bright LED lighting throughout. A 10' x 9' drive-in overhead door provides convenient at-grade loading directly into the unit.There is no existing office build-out, giving tenants the flexibility to design and construct a custom office or showroom suited to their operational needs. The landlord welcomes qualified tenants seeking to build out their own configuration and will consider reasonable inducements or improvements.The property is fully sprinklered, features modern electrical service, and offers ample on-site parking with wide drive aisles for delivery vehicles and cube trucks. Zoning accommodates a broad range of industrial and commercial uses, including warehousing, distribution, service trades, and light manufacturing.Located minutes from the QEW, Highway 420, and the U.S. border, the Switchyard provides outstanding regional and cross-border connectivity. Rail access runs directly behind the property, and nearby amenities support employees and visitors alike.Professional, attentive ownership ensures reliable maintenance and responsive management. Adjacent units 6A (6,000 SF with offices) and 6B (3,600 SF warehouse) are also available and can be combined for a total of up to 12,800 square feet for larger users.Unit 6C offers clean, functional space with direct loading, flexible layout potential, and unbeatable Niagara Falls logistics, a straightforward solution for businesses that value accessibility, affordability, and convenience. (id:50886)
Real Broker Ontario Ltd.
636 Cordelette Circle
Ottawa, Ontario
Flooring: Tile, Brand new Richcraft Stillwater END unit Town in Trailsedge, Orleans Available immediately for Rent! More than 2200SqFt 3bed 3bath + LOFT, Finished Basement. Tile & HW floor throughout! Quartz counter & soft close drawers throughout! Welcoming foyer leads to spacious dining, open concept main floor has generous living. Huge Kitchen has taller upper cabinets, SS appliances, large island breakfast bar and separate breakfast area. Upstairs showcases a large primary bed rm with a walk-in closet & 4pc Ensuite. 2 more bed rms, a full bath and convenient laundry on this floor as well. Fully fin basement has large window in spacious recreation rm with fireplace. There is lots of storage and a utility rm. 1 attached Garage and 1 car Driveway. Perfect size backyard for summer entertainments! Surrounded by parks, schools, restaurants and supermarkets-7min drive to Walmart and 10min to Costco business center. Rental application form, proof of income and full credit report needed for all applicants., Deposit: 5300, Flooring: Hardwood, Flooring: Carpet Wall To Wall (id:50886)
Right At Home Realty
19 Senators Gate Drive
Perth, Ontario
Welcome to this one of a kind bungalow, in the sought-after community of Perthmore, just a short walk from all the amenities Perth has to offer. This home is elevated above the rest, offering breathtaking attention to detail. Built in 2019, this home has been thoughtfully updated with tasteful design upgrades. The upstairs living room fireplace features a stunning marble slab, floor to ceiling board and batten, and custom sconces, while the downstairs built in includes a sleek 55-inch fireplace unit with 24-inch grey, fluted style tile, including cabinetry on either side, all with ambient picture frame lighting. The updated kitchen boasts quartz black countertops and a floor-to-ceiling marble backsplash, a coffee nook offers a marble ledge and extra cabinetry. Custom made hood range with oak trim, new light fixtures, tasteful wallpaper, and custom details throughout the home add both style and functionality, making this home a true showpiece. The main floor offers two bedrooms, including a primary suite with ensuite bathroom, walk-in closet, and direct access to the back deck with a pergola. Additionally, there is a convenient laundry area and a second bathroom featuring elegant floor-to-wall treatments. The finished lower level is more than just extra living space it's a beautifully designed area, stunning built-in units, a custom bar, an additional large bedroom, and a bathroom. The backyard is a private oasis with two 10x10 stone patio areas for barbecuing and seating. Its fully fenced-in with no rear neighbors, offering ultimate privacy. The heated chlorine pool features brick interlocking and a luminating waterfall, surrounded by lush hydrangea trees, boxwoods, and vibrant spring blooms like tulips and daffodils (over 100 planted). The Boston ivy climbs the pergola, adding whimsical touch. The front yard is beautifully landscaped with two large perennial gardens, creating a welcoming entrance. Your heart will fall in love with every space in this home. (id:50886)
RE/MAX Affiliates Realty Ltd.
289 Harthill Way
Ottawa, Ontario
Prime Location & Space! This large, executive family home is perfectly positioned close to top schools and amenities. Featuring hardwood floors throughout the main level's spacious living areas, including a combined living/dining space and a bright family room with a gas fireplace overlooking the fully fenced yard. The generous eat-in kitchen boasts a gas stove, ample cabinetry, and backyard access. Upstairs, enjoy 4 large bedrooms, a versatile loft, and convenient 2nd-floor laundry. The fully finished lower level adds incredible value with a cozy rec room fireplace and a separate den (ideal for a 5th bedroom/office/gym). Everything your family needs is here! (id:50886)
RE/MAX Affiliates Realty
1070 Ottenbrite Crescent
Ottawa, Ontario
What a fabulous home in much sought after Kanata Lakes. In boundary of Ontario top ranked elementary & high schools, natural trails, hockey areas, high-tech campuses, shopping at Centrum & Outlet malls, very easy access to Highway 417. Beautifully upgraded galley-styled kitchen featuring raised serving counter, walk-in pantry and slide-out shelves. Open concept living & dining on gleaming hardwood floors. Upper level a primary bedroom with walk- in closet, home office/den/reading area, a luxurious 4-piece Ensuite featuring with separate shower stall and oval Roman tub, 2 other good sized bedrooms and a 4-piece main bathroom. Impressive walk-out lower level boasts spacious family room accented by a natural gas fireplace filled with natural light. Fully fenced backyard, large ground level deck making a perfect place for entertaining. Listing photos were taken before tenants took possession. Non smoker only; No pets; Single family rental. (id:50886)
Royal LePage Team Realty
9 Slater Court
Hamilton, Ontario
Welcome to this beautifully updated three-bedroom semi-detached home in West Waterdown, perfectly located near the Bruce Trail, parks, schools, shops, and great local restaurants. Freshly painted in neutral designer tones, this home shines with a long list of thoughtful updates. The main floor features new luxury vinyl flooring (2025), offering a warm and inviting feel through the bright living and dining areas and the refreshed kitchen with new refrigerator (2025). Upstairs, you'll find three comfortable bedrooms, including a spacious primary retreat with an updated ensuite and generous closet space. The primary and one other bedroom feature brand-new luxury vinyl flooring, while the third-set over the garage-has new carpeting (2025), ideal as a bedroom, office, or guest space. All bathrooms were updated in 2024, giving the home a modern touch throughout. Other major updates include the furnace and A/C (2021), roof (2015), front and garage doors (2020), and fence (2022). The unfinished basement provides excellent storage or future finishing potential. Outside, enjoy a private fenced yard-perfect for relaxing or entertaining. With scenic trails, great schools, and everyday conveniences just minutes away, this move-in-ready home offers exceptional value in one of Waterdown's most desirable neighbourhoods! RSA. (id:50886)
RE/MAX Escarpment Realty Inc.

