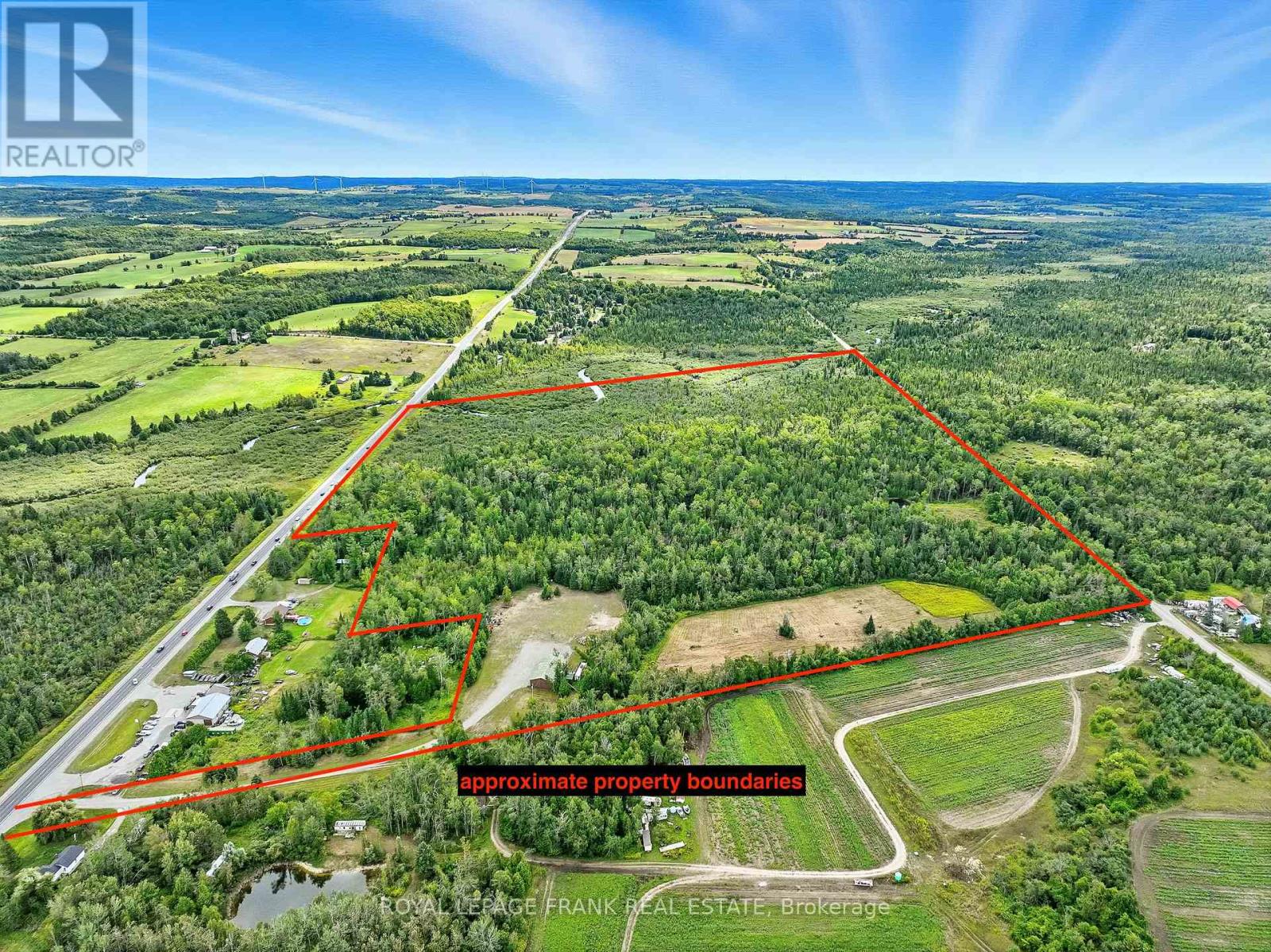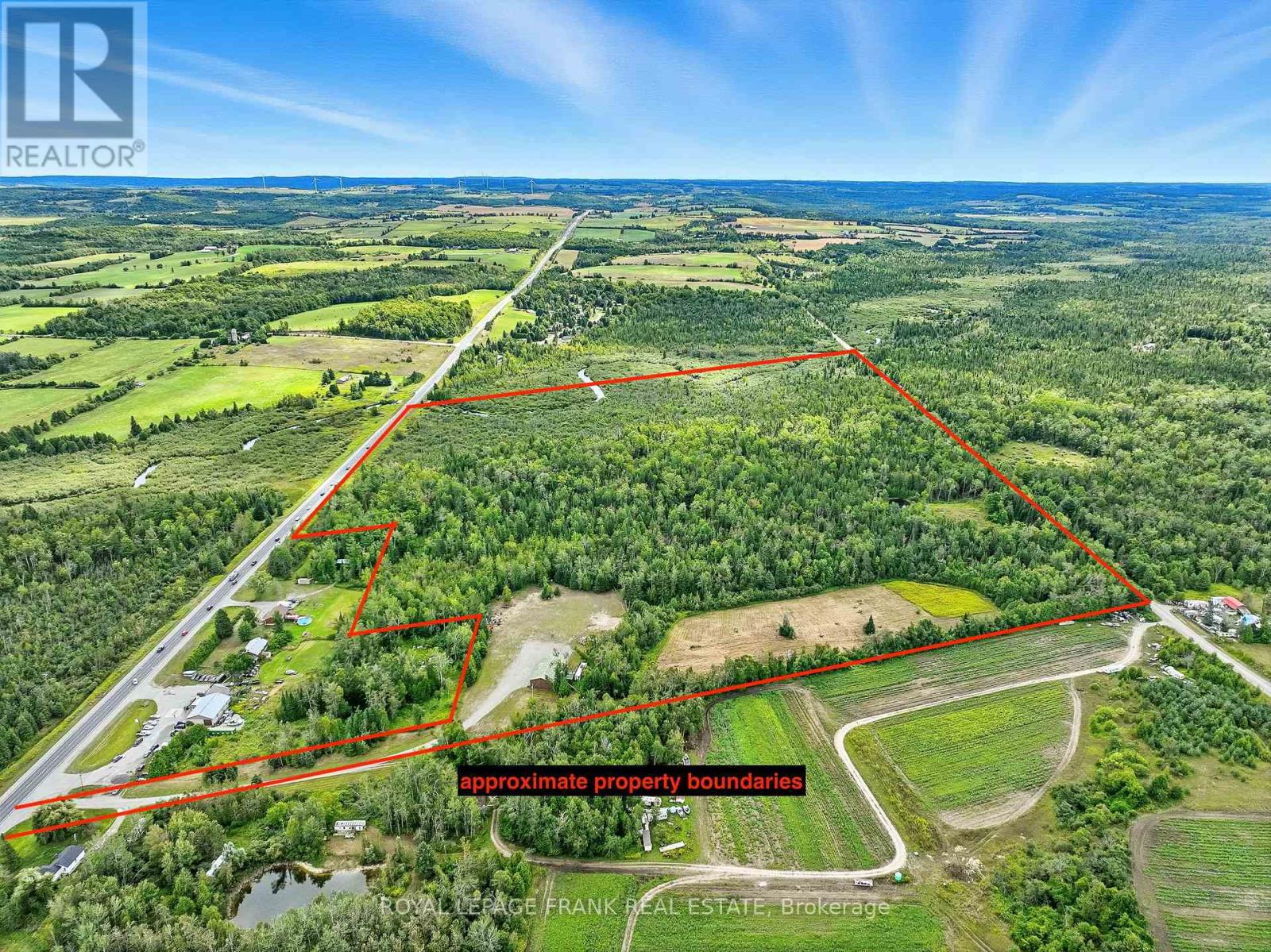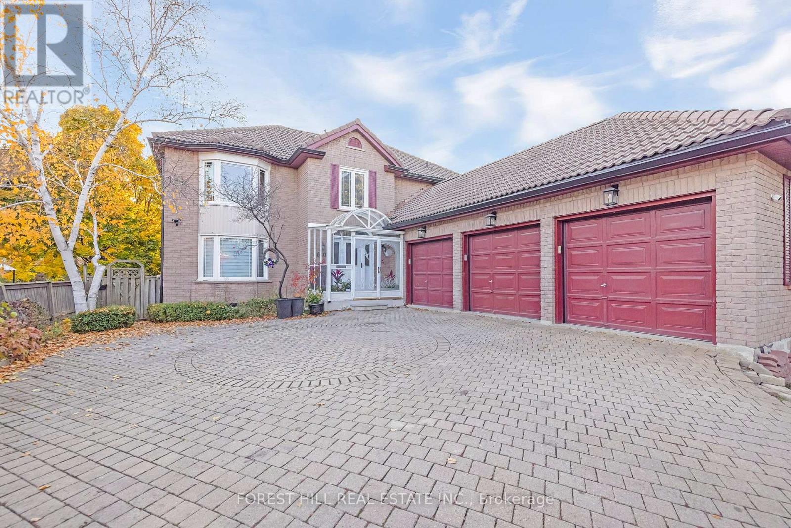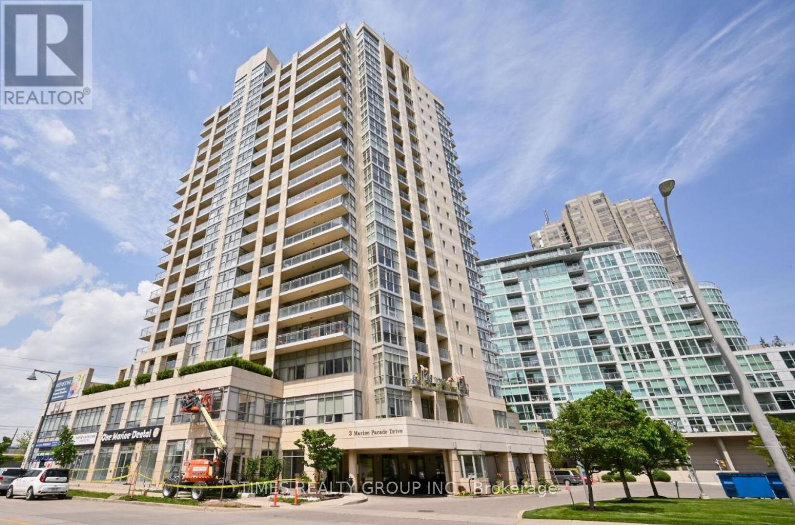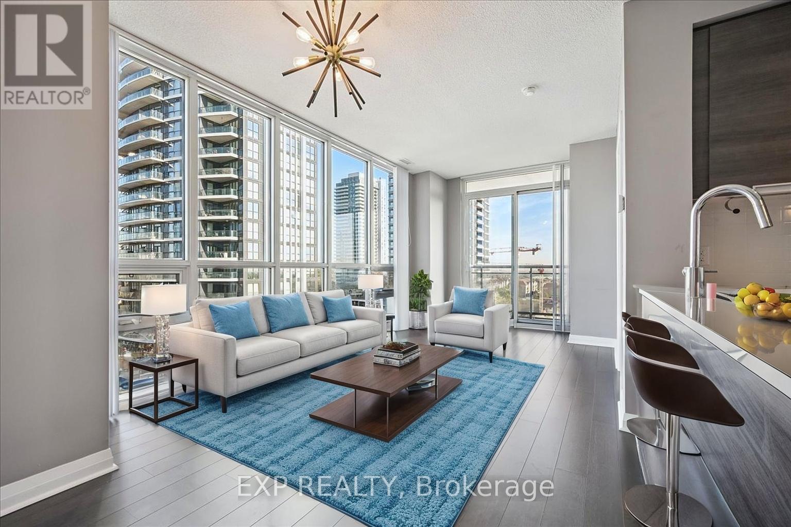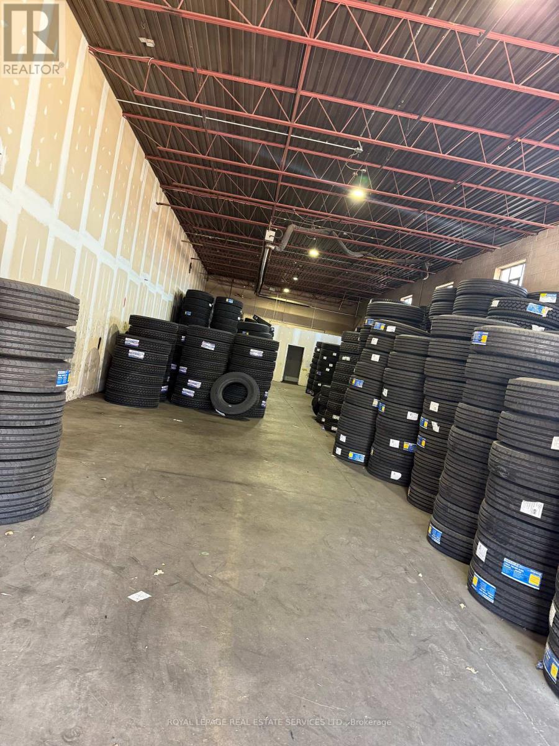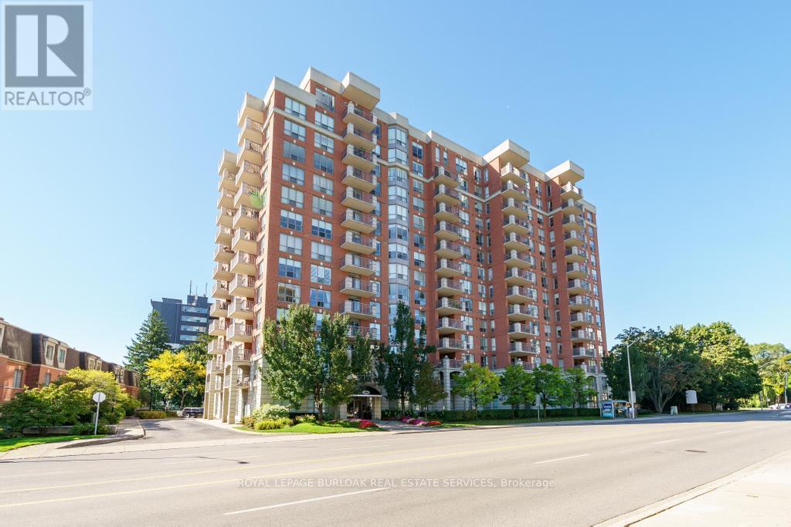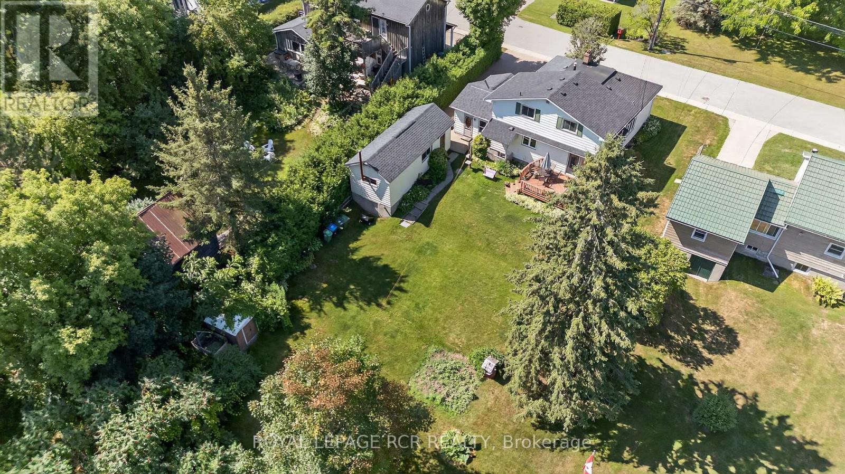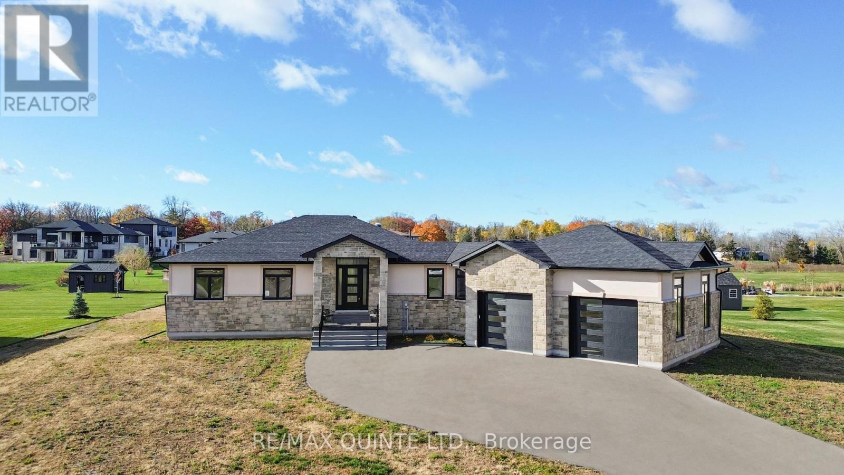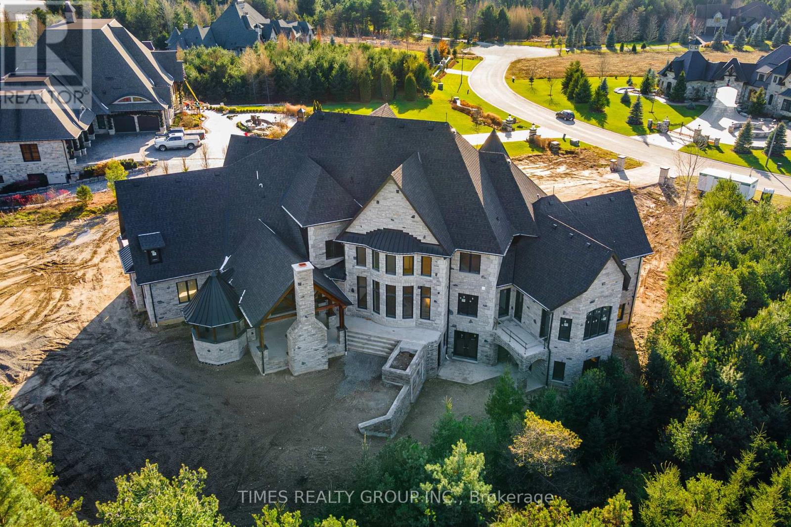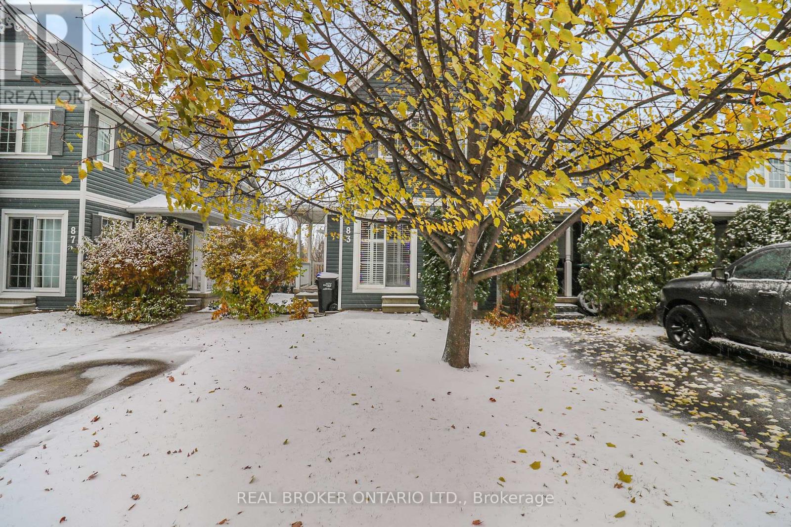274 Highway 35
Kawartha Lakes, Ontario
Discover the perfect blend of work and lifestyle on this remarkable 69.4-acre property with frontage on both Highway 35 and Chipmunk Rd. A long gated driveway off Highway 35 leads to a spacious workshop and a large approximately 2-acre cleared area, offering endless potential. The workshop is designed to accommodate a variety of uses with two oversized baysBay 1 measuring 30.5' x 38' with a 10' roll-up door, and Bay 2 measuring 34.9' x 38' with a 12' roll-up door. Both bays feature 13' ceilings, plus an upper office/loft (12.6' x 38') providing additional space for operations or storage. The workshop also includes a dedicated 24.4' x 13.8' paint booth area, ideal for automotive, equipment, or project finishing needs. Whether you're looking to run your business, store equipment, or rent out the space for income, this property delivers flexibility. Beyond the workshop, trails weave through the treed acreage and lead to multiple scenic clearings, including a picturesque site with a pond fronting on Chipmunk Rdan ideal location to build your dream home. With privacy, natural beauty, and versatility, this property offers the rare opportunity to live, work, and play all in one place. **Driveway located between municipal #1705 & #1697 on Highway 35.** (id:50886)
Royal LePage Frank Real Estate
274 Highway 35
Kawartha Lakes, Ontario
Discover the perfect blend of work and lifestyle on this remarkable 69.4-acre property with frontage on both Highway 35 and Chipmunk Rd. A long gated driveway off Highway 35 leads to a spacious workshop and a large approximately 2-acre cleared area, offering endless potential. The workshop is designed to accommodate a variety of uses with two oversized baysBay 1 measuring 30.5' x 38' with a 10' roll-up door, and Bay 2 measuring 34.9' x 38' with a 12' roll-up door. Both bays feature 13' ceilings, plus an upper office/loft (12.6' x 38') providing additional space for operations or storage. The workshop also includes a dedicated 24.4' x 13.8' paint booth area, ideal for automotive, equipment, or project finishing needs. Whether you're looking to run your business, store equipment, or rent out the space for income, this property delivers flexibility. Beyond the workshop, trails weave through the treed acreage and lead to multiple scenic clearings, including a picturesque site with a pond fronting on Chipmunk Rdan ideal location to build your dream home. With privacy, natural beauty, and versatility, this property offers the rare opportunity to live, work, and play all in one place. **Driveway located between municipal #1705 & #1697 on Highway 35.** (id:50886)
Royal LePage Frank Real Estate
4640 Beaufort Terrace
Mississauga, Ontario
Nestled in a highly sought-after location, this exquisite home offers unparalleled views of a lush ravine and expansive green space, providing a serene and private atmosphere to enjoy a large backyard pool. Recently renovated, this property boasts modern finishes and stylish design throughout .Step into a new, custom-designed kitchen inviting all for cooking and entertaining. The main and second levels are adorned with elegant engineered hardwood flooring, offering durability and space a new completely redesigned, bathroom. The fully finished basement is upgraded with brand-new, high-quality laminate flooring and offers a versatile space to have a theatre, gym or large rec room. Smart home technology is at the forefront of this property, with top-of-the-line, high-end Wi-Fi-enabled appliances, low voltage lighting, pot lights, large windows. The home is further enhanced by a brand-new, energy-efficient A/C system and a state-of-the-art two-stage high-efficiency furnace. The walk-out basement opens to a spacious backyard, but boasts a full basement apartment loaded with its own full kitchen, washer/dryer and fireplace. Includes a massive media room, ideal for relaxation or entertainment. Enjoy additional income from basement, home is large for multiple families. (id:50886)
Forest Hill Real Estate Inc.
1705 - 3 Marine Parade Drive
Toronto, Ontario
For More Information About This Listing, More Photos & Appointments, Please Click "View Listing On Realtor Website" Button In The Realtor.Ca Browser Version Or 'Multimedia' Button or brochure On Mobile Device App. (id:50886)
Times Realty Group Inc.
1117 - 5033 Four Springs Avenue
Mississauga, Ontario
Stunning 2+Den CORNER UNIT At Pinnacle's Amber Two! South-East Exposure - Builders Model Unit W/ Floor-To-Ceiling Windows, Laminate Flooring & Modern Finishes Throughout. Bright & Spacious Layout W/ Upgraded Lighting, Granite Countertops & Stainless Appliances. Great Space To Host & Entertain. Primary Bedroom Features 2 Closets & Ensuite. Den Offers Perfect Work-From-Home Space. OVERSIZED Parking Spot + 1 Storage Locker Included. Luxury Amenities: Pool, Spa, Jacuzzi, Party Room, Guest Suites, Rooftop BBQ, Concierge & More. Incredible Location In The Heart Of Mississauga Minutes To Square One, Restaurants, Schools, Upcoming LRT, GO Transit & Easy Access To Hwy 401/403/410. Don't Miss It! (id:50886)
Exp Realty
1700 Sismet Road
Mississauga, Ontario
Prime 8,000 Sq. Ft. Truck Repair Facility For Lease In A Strategic Location! An exceptional opportunity to lease a highly functional 8,000 sq. ft. truck repair shop in a prime industrial hub. This facility is perfectly configured for heavy-duty truck maintenance, fleet servicing, or a specialized repair business. The space features two large drive-in bays with oversized doors to accommodate full-sized trucks. Key features include impressive clear ceiling heights of 24' and heavy-duty reinforced concrete floors. The layout includes a well-appointed office area, a customer reception/waiting room, and staff washrooms. The property boasts ample yard space for truck parking, outdoor storage, and easy vehicle maneuvering. Situated with outstanding access to major highways ([e.g., 401, 407, 410]), this location ensures minimal downtime and excellent connectivity for your fleet and customers. Zoning permits a wide range of automotive and truck repair uses.This is a rare turn-key opportunity in a high-demand area. Do not miss out! (id:50886)
Royal LePage Real Estate Services Ltd.
1101 - 442 Maple Avenue
Burlington, Ontario
Stunning 2 bed, 2 bath condo in sought-after Spencers Landing, downtown Burlington. This spacious,beautifully updated unit features engineered brushed white oak flooring, new interior doors/hardware, and a custom kitchen with cabinets (2020) and newer appliances (2021/2022). Both bathrooms boast new vanities; the bright primary offers a walk-in closet and ensuite with soaker tub. Updated electrical outlets throughout. Enjoy lake views from the balcony and dining area. Walk to Spencer Smith Park, waterfront trails, restaurants, shops, and more. The many amenities include an indoor pool, sauna, outdoor gazebo and BBQ area, gym, party room and 24 hour front desk security. Exceptional location with modern upgrades, ready for you to move in! (id:50886)
Royal LePage Burloak Real Estate Services
7 Wallace Avenue
Caledon, Ontario
Welcome to 7 Wallace - a charming and affordable opportunity to own a piece of history. This warm and welcoming home combines classic character with the chance to make it your own. Original wood floors, tall ceilings, and beautiful vintage details give it a personality you just can't find in newer homes. The flexible layout offers great options for modern living. The front area is perfect for a home office or small business space - ideal if you work from home or dream of running something of your own. Enjoy the outdoors with a spacious backyard that's private and full of potential for relaxing, gardening, or entertaining friends. There's also a detached garage for parking or storage, plus a charming garden shed that adds extra space and a touch of cottage feel. Whether you're starting out, downsizing, or looking for a home that can grow with you, 7 Wallace offers comfort, character, and room to make it truly yours - all in a peaceful setting that feels like home the moment you arrive. (id:50886)
Royal LePage Rcr Realty
45 Brock Avenue
Toronto, Ontario
Welcome to 45 Brock Avenue, an iconic Victorian residence in the heart of South Parkdale, thoughtfully reimagined into four newly renovated (2023) self-contained apartments. This stunning detached 3-storey property blends historic charm with modern functionality, offering over 2,500 sq. ft. of meticulously designed living space. Generating $129,300 in gross annual income, each unit is individually metered for hydro and gas, with water costs shared. The property features bright, spacious interiors with soaring ceilings, private laundry in select units, and contemporary finishes throughout. Located steps from Queen Street West, public transit, parks, vibrant shops, and dining options, this is a rare opportunity for investors or multi-generational families seeking both lifestyle and income potential in one of Toronto's most dynamic neighbourhoods. (id:50886)
Right At Home Realty
76 Navigation Drive
Prince Edward County, Ontario
This striking executive stone and stucco home offers scenic water views and is located in the desirable "Watermark on the Bay" community in Prince Edward County-just minutes from Belleville and close to trails, parks, vineyards, and the Bay of Quinte. Residents of this elegant enclave enjoy private access to a marsh-front walking trail along the shoreline. Built with energy-efficient Insulated Concrete Form (ICF) construction and a forced air electric heat pump, the home is designed for year-round comfort. Inside, you'll find wide-plank wood flooring, quartz countertops, quality cabinetry, and a striking granite island in the contemporary kitchen. The spacious layout includes a walk-in butler's pantry, a generous mudroom with laundry, and a beautifully appointed 5-piece ensuite. Outdoor living is just as impressive, with a covered front porch and a rear deck featuring glass railings. The bright and open lower level has drywalled walls and is ready for your finishing touch. An oversized attached garage-nearly 1,000 sq. ft.-offers high ceilings, large windows, and ample space for storage or hobbies. With municipal water, Bell Fibe Internet, and a premium location in one of the area's most exclusive neighbourhoods, this home delivers comfort, style, and lasting value. (id:50886)
RE/MAX Quinte Ltd.
17 Edgewild Drive
Caledon, Ontario
Timeless Architectural Jewel. This Bespoke Multi-level French Country Manor Home Boasts Over 6,700 Sqft Of Grand Living Space, With Much More Potential Finish Spaces. Sitting Proudly Atop A 2.12 Acre Private Cul-de-sac Home Site, In The Picturesque Hamlet Of Palgrave/Caledon. Surrounded By Conservation, World Class Equestrian Park, Ponds And Nature Trails, This Custom Bungaloft Boasts Unique Design And Gorgeous Elevation Like No Other. T This Is A New Build And Well Under Way, With The Opportunity To Select All Finishes, And Additional Finished Areas, To Truly Make It Your Own. OPEN To View. For More Information About This Listing, More Photos & Appointments, Please Click "View Listing On Realtor Website" Button In The Realtor.Ca Browser Version Or 'Multimedia' Button or brochure On Mobile Device App. (id:50886)
Times Realty Group Inc.
83 Green Briar Drive
Collingwood, Ontario
Cozy Collingwood Townhome - 8 Minutes from the Slopes! (Jan-April Rental)Escape to this charming 1(+1)-bedroom, 2-bath townhome perfectly located just 8 minutes from the Blue Mountain ski slopes and 8 min from Collingwood. Bright, stylish, and full of good energy, this home is ideal for a winter getaway or a peaceful seasonal stay. The main floor features an open-concept kitchen, dining, and living area with a gas fireplace, large windows, and California shutters, creating a warm and inviting atmosphere. A pull-out sofa in the living room adds extra sleeping space. Upstairs, you'll find a spacious bedroom with vaulted ceilings, a modern 3-piece bathroom, and convenient closet laundry. The lower level is clean, bright, furnished as a bedroom (double bed replacing twin) and a 3-piece bathroom-perfect for guests or family. Located at the end of a quiet street in a well-kept complex, the home includes one dedicated parking spot and ample visitor parking nearby. Whether you're skiing, exploring Collingwood's vibrant downtown, or simply relaxing by the fire, this townhome offers the perfect balance of comfort, style, and location. Sleeps up to 6 guests. (id:50886)
Real Broker Ontario Ltd.

