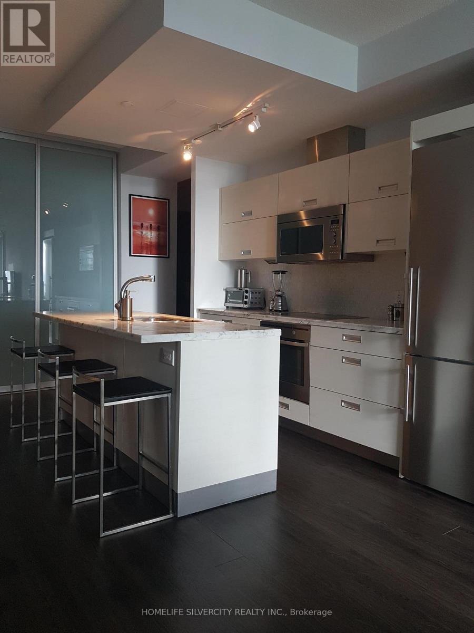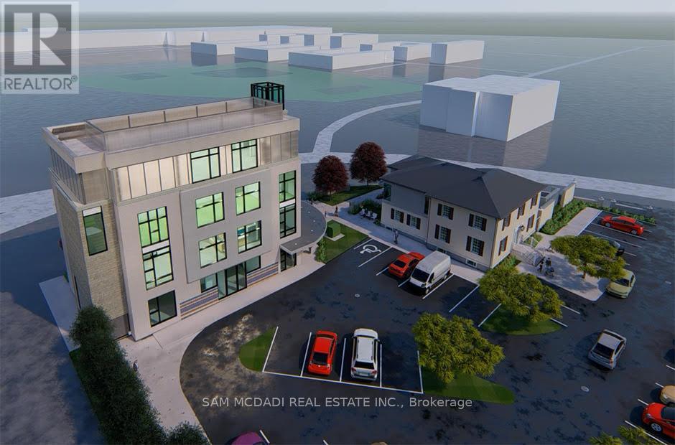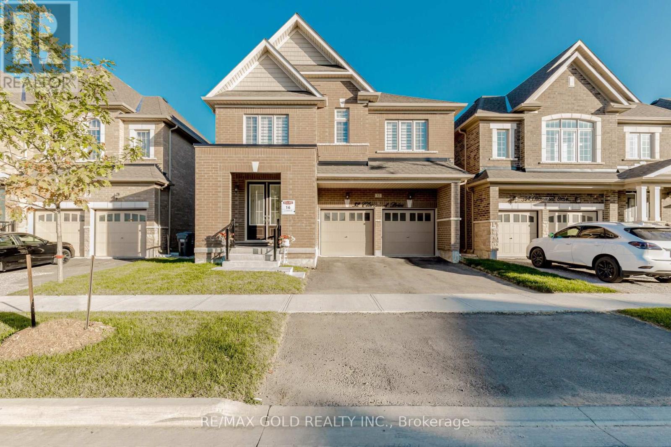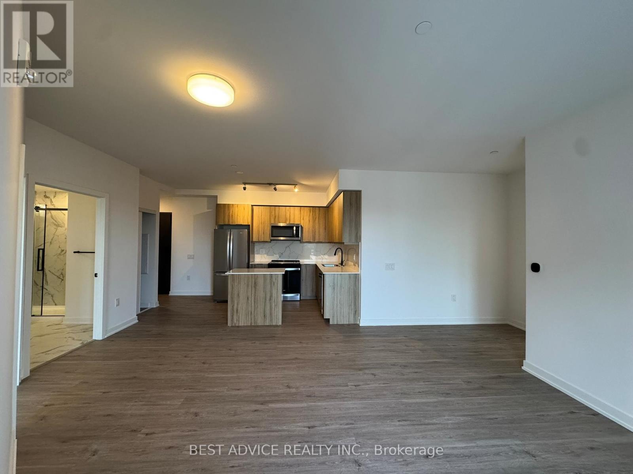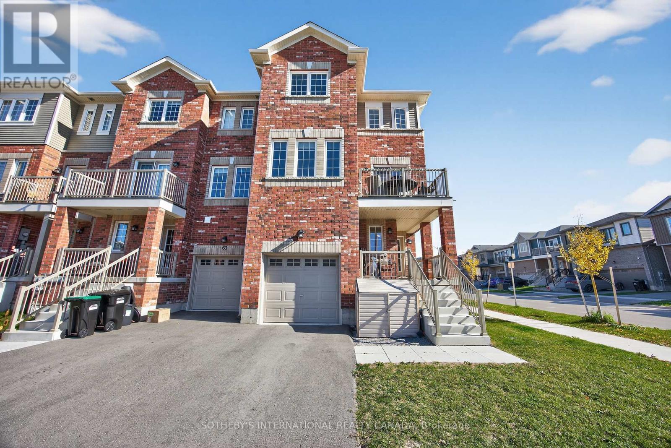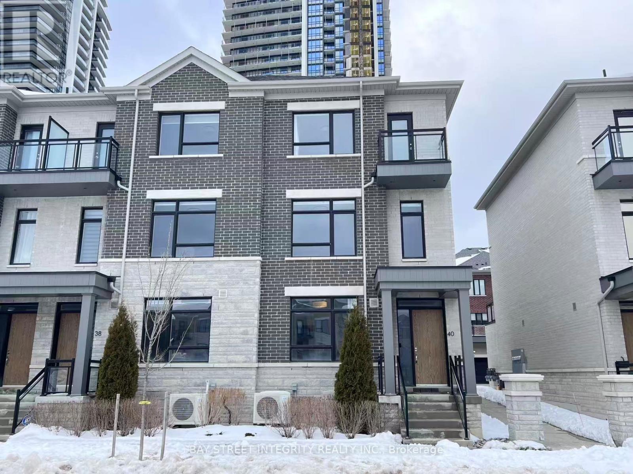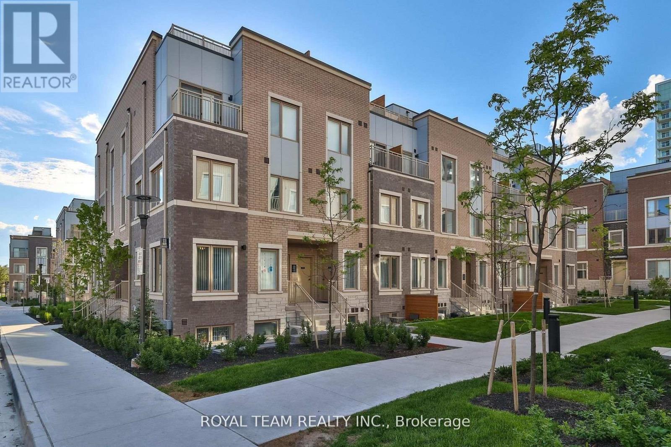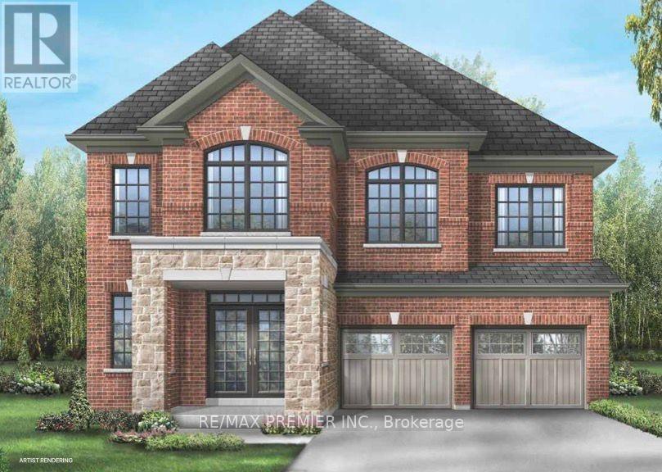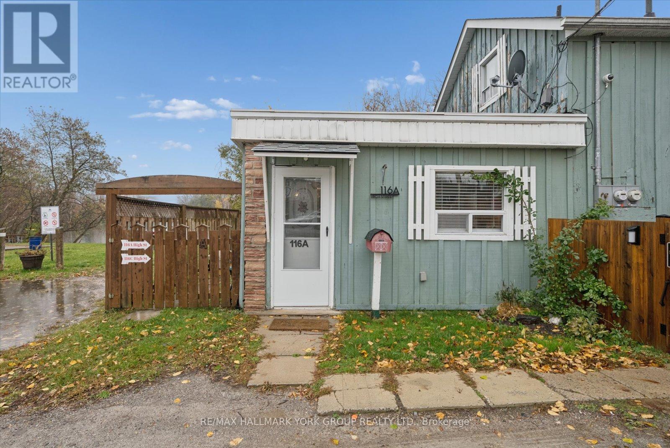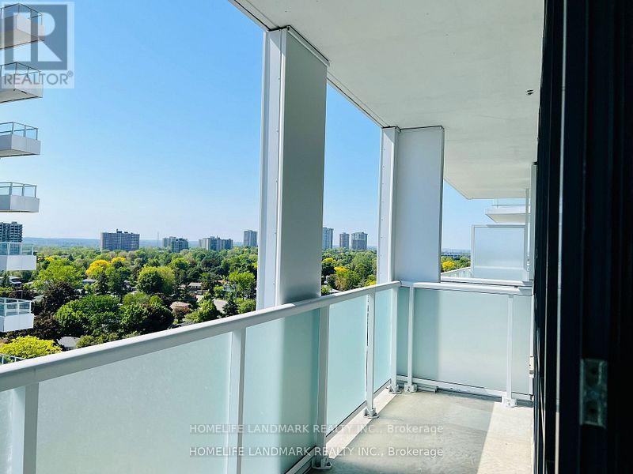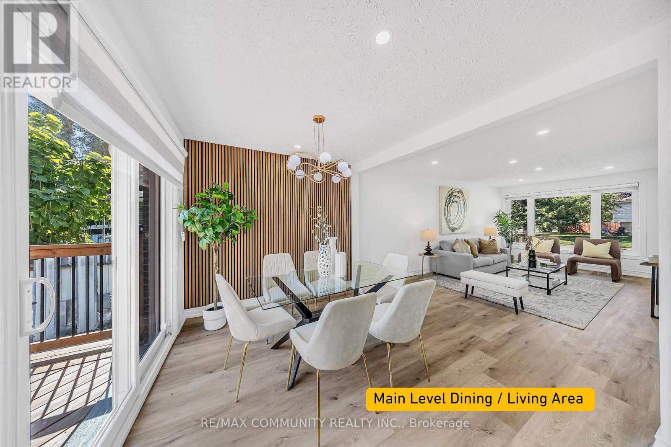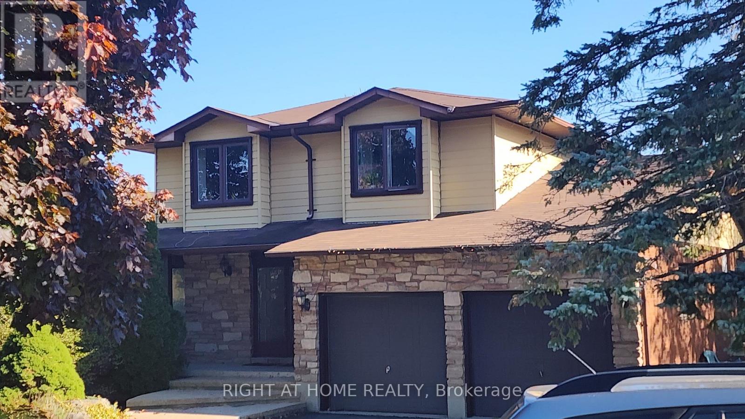1007 - 88 Park Lawn Road
Toronto, Ontario
Welcome to South Beach Condos & Lofts an award-winning luxury residence where contemporary design meets resort-style living on Toronto's waterfront. This spacious suite offers an exceptional layout with 2 bedrooms, 9-10 ft ceilings, and high-end upgrades throughout, including hardwood flooring, granite countertops and pot lights. A thoughtfully designed kitchen island features added electrical outlets for convenience, and a closet organizer maximizes storage. One parking with EV charger, one locker included.Enjoy a bright open-concept living space and an oversized wrap-around balcony with partial lake and city views-perfect for relaxing or entertaining.Residents enjoy over 40,000 sq. ft. of resort-style amenities, including indoor and outdoor pools, hot tubs, saunas, steam rooms, yoga and fitness studios, basketball and squash courts, a spa, theatre room, library/lounge, games and party rooms, guest suites, and a stunning hotel-inspired lobby with 24-hour concierge and security.Ideally located steps from Humber Bay Shores parks, waterfront trails, restaurants, cafes, and grocery stores, with TTC, highways, Mimico GO, and the future Park Lawn GO all close by.Live where luxury, comfort, and convenience come together South Beach Condos & Lofts, the lifestyle you've been waiting for.The Underground parking has dedicated EV charger spot. (id:50886)
Homelife Silvercity Realty Inc.
2477 Queensway Drive
Burlington, Ontario
Incredible opportunity to own a one-of-a-kind property in sought-after Burlington. This exceptional site offers an approved plan to construct an approximately 15,000 SFstructure, providing a rare chance for immediate development in one of the city's most desirable and accessible locations. The flexible BC1-485 zoning allows for a variety of potential uses, including an office building, medical or professional plaza, daycare centre, convention and banquet hall, car wash, motor vehicle service station, or garage. Perfect for investors, developers, or owner-operators looking to create a signature property with outstanding visibility and long-term growth potential. Ideally situated just minutes from the QEW and Highway 403, this property offers excellent connectivity throughout Burlington and the GTA. The location is surrounded by an abundance of amenities including Burlington Centre Mall with its local shops, restaurants, as well as downtown Burlington's vibrant waterfront, and dining. Public transit and Burlington GO Station are nearby, along with hotels, schools, parks, and fitness facilities, ensuring convenience for employees, clients, and visitors alike. This prime location combines high exposure, strong traffic flow, and proximity to both commercial and residential areas, making it an exceptional choice for a wide range of future developments. (id:50886)
Sam Mcdadi Real Estate Inc.
32 Claremount Drive
Brampton, Ontario
Absolutely Stunning!!Detached 4-Bedroom, 4-Bathroom Home in the High-Demand Mayfield Village Community. Premium Ravine Lot North-facing with a walk-out basement and picturesque pond views. Extensive Builder Upgrades (~$200K as per seller) 9-ft smooth ceilings on the main floor, potlights, and hardwood floors throughout the main level and upper hallway. Gourmet Modern Kitchen Built-in high-end appliances and a bright breakfast area overlooking the ravine and pond. Spacious, Open-Concept Family Room Featuring a cozy gas fireplace. Luxurious Primary Suite Walk-in closet and a 5-piece ensuite. Generously Sized Bedrooms & Loft Perfect for a growing family. A rare find don't miss it! Close to schools, parks, bus stops, Walmart Supercentre, and Hwy410. (id:50886)
RE/MAX Gold Realty Inc.
107 - 56 Lakeside Terrace
Barrie, Ontario
Brand New 2 Bedroom 2 Bathroom suite with a huge terrace overlooking gardens and lake at an angle, in this desirable little lakes community. Completely upgraded. Upgraded kitchen, center island, upgraded bathrooms. Large additional 110 SFT of terrace space with privacy screen to enjoy sunrises and water views. Only AAA Tenants with excellent credit report, employment proof and references. Tenant Pays all utilities & tenant insurance (id:50886)
Best Advice Realty Inc.
65 Harvest Crescent
Barrie, Ontario
Enjoy the benefits of this practically new Corner Townhome in Barrie's vibrant South End. Conveniently located just minutes to GO Station, HWY 400, downtown Barrie, shopping, parks, Friday Harbour & top rated schools. This bright & spacious home features an open-concept layout with large windows offering abundant natural light throughout. Clean modern finishes, ample storage & multiple outdoor balconies provide the perfect blend of comfort and function. The Walk-out ground level includes a versatile bonus room with a 2-piece bathroom-ideal as a rec room, home office or potential 4th bedroom. Move-in ready & designed for modern living. (id:50886)
Sotheby's International Realty Canada
40 Active Road
Markham, Ontario
Great location @ Bayview hwy 7. Step To All You Need! Open Beautiful View Face To the Green Park! 4 Bsrm & 5 Washrm. Double Garage Townhouse! 9 ft Ceiling High On Main, 2nd, 3rd floor. Modern Kitchen Top Updated with Pantry, Stainless, Applicances, Hardwood Floor Through-out.Closed to public Transit, Plaza,School, Hwy 404/407 (id:50886)
Bay Street Integrity Realty Inc.
224 - 131 Honeycrisp Crescent
Vaughan, Ontario
Welcome to Your Dream Home in the Heart of Vaughan Metropolitan Centre! This beautifully totally upgraded by builder with two parking spots luxury Condo Townhouse build by Menkes offers modern, family-friendly living at its finest. Featuring: high end Laminate floor thru out, soaring 9-foot ceilings, pot lights, modern spacious kitchen w/stainless steel appliances, quarts countertop and breakfast Bar. Two spacious bedrooms w/ closet organizers and 3 elegant bathrooms, offering both style and convenience in every detail. This unit offers a private front yard patio with complimentary gas line for BBQ, 2 parking spots available and locker. Just a short walk to the VMC TTC Subway Station and transit hub, you'll enjoy seamless connectivity to downtown Toronto and the entire GTA. With easy access to Highways 400, 407, and Hwy 7. Minutes away from trendy restaurants such as Bar Buca ,Earls and Chop steak house and Moxies. The area is packed with family-friendly attractions such as dave and busters , wonderland and movie theatres. Walking distance to the YMCA, Goodlife gym, IKEA, and the library, and a short drive to Costco, Vaughan Mills Shopping Centre (id:50886)
Royal Team Realty Inc.
Lot 141 - 223 Fallharvest Way
Whitchurch-Stouffville, Ontario
Step Into The Newcastle Model, An Exceptional 40' Detached All-Brick Home Offering Over 3,000 Sq. Ft. Of Thoughtfully Designed Living Space. Featuring 4 Spacious Bedrooms And 4 Bathrooms, This Home Perfectly Balances Modern Luxury With Everyday Family Comfort. The Main Floor Impresses With 10-Ft Ceilings, Rich Hardwood Flooring, And Bright, Open-Concept Living Areas That Radiate Warmth And Sophistication. A Cozy Family Room With A Fireplace Creates The Ideal Gathering Space, While The Chef-Inspired Kitchen Shines With Premium Kitchenaid Appliances, Custom Cabinetry, And A Sunlit Breakfast Area Overlooking The Backyard - Perfect For Entertaining Or Relaxed Family Dining. A Private Main Floor Study Adds Versatility, Offering The Ideal Spot For A Home Office Or Quiet Retreat. Upstairs, 9-Ft Ceilings And A Convenient Laundry Room Enhance Both Comfort And Flow. Each Of The Four Spacious Bedrooms Is Designed With Style And Function In Mind. The Primary Suite Serves As A Serene Escape, Featuring A Walk-In Closet, A Spa-Like Ensuite With A Glass Shower, Double Vanity, And Deep Soaker Tub, Plus A Separate Adjoining Room Offering Endless Possibilities - From A Private Lounge Or Nursery To An Additional Dressing Room Or Workspace. With Its Refined Layout, Timeless Finishes, And Exceptional Craftsmanship, The Newcastle Model Delivers The Perfect Harmony Of Elegance And Livability In One Of Stouffville's Most Sought-After Communities. (id:50886)
RE/MAX Premier Inc.
116a High Street
Georgina, Ontario
It's Brighter On The Sunny Side of High Street - And This Sutton Gem Shines! This Well-Maintained 1+1 Bedroom, 4 Piece Bath, Private End Unit, Offers A Seamless Blend Of Comfort, Charm, And Convenience. Step Inside To An Open-Concept Kitchen, Dining, And Living Area Filled With Natural Light, Featuring A Stainless Steel Fridge and Efficient Wall-Pack Heating And Air Conditioning Ensure Comfort In Every Season. The Extra Versatile Den Is Perfect For A Home Office, Reading Nook, Or Creative Space. Enjoy Quiet Mornings In The Enclosed Porch Area Before Stepping Out To A Spacious Deck, Overlooking Your Private Backyard Oasis, That Gently Slopes Toward Peaceful Black River. Perfectly Situated Beside A Charming Sutton Parkette And Just Steps From The Best Coffee Shops, Bakeries, Restaurants, Boutiques, And Everyday Amenities - Everything You Need Is Just Moments Away. Unit Includes One Parking Spot, Water Utilities and Hydro Is Separately Metered. Just A Short 5-Minute Drive To Jackson's Point, De La Salle Park, And The Sandy Shores Of Lake Simcoe. A Rare Opportunity To Lease A Peaceful Riverfront Retreat In One Of Georgina's Most Inviting Neighbourhoods - Because It Truly Is Brighter On High Street. (id:50886)
RE/MAX Hallmark York Group Realty Ltd.
1116 - 188 Fairview Mall Drive
Toronto, Ontario
One Bedroom Plus Large Den with a Door (can be used as A 2nd bedroom ), One Parking, One Locker Room.at Verde Condos.599 Sq.ft + 62 Sq. ft Balcony. This 3-year-old Monden Condo Located Across from Fairview Mall. Just Steps to Don Mills Subway Station and Minutes to Hwy 404 & 401 (id:50886)
Homelife Landmark Realty Inc.
733 Lublin Avenue
Pickering, Ontario
Welcome To 733 Lublin Avenue, A Rarely Offered Gem In Bay Ridges! This Beautifully Renovated Home Sits On An Extra Wide 50 Ft x 150 Ft Deep Lot With No Backyard Neighbours And A Treed Private Oasis, Offering Ultimate Peace And Serenity. The Oversized Deck And Concrete Patio Provide The Perfect Space For Entertaining Family And Friends All Year Round. Inside, Every Detail Has Been Thoughtfully Updated. The Main Floor Features A Brand New Kitchen With Modern Cabinetry, Quartz Counters, Stylish Backsplash, And Brand New Stainless Steel Appliances. The Open Concept Living And Dining Room Is Bright And Inviting, Complemented By New Flooring, Pot Lights, Fresh Paint, Brand New Windows (2025), Updated Interior Doors, And A Brand New Front Door For Added Curb Appeal. Upstairs, You'll Find 3 Spacious Bedrooms And The Convenience Of Laundry On The Same Floor. The Finished Basement With A Separate Entrance Is Fully Renovated And Includes A Kitchen, Laundry, Living And Dining Area, Bedroom, And Washroom, Making It Perfect For An In Law Suite, Extended Family, Or Rental Potential. Located Just Steps To Lake Ontario, Waterfront Trails, Parks, Beach, Marina, And Vibrant Local Restaurants In Frenchman's Bay. Minutes To The GO Station, 401, Schools, And All Amenities. There's Truly Nothing Left To Do But Move In, Welcome Home! (id:50886)
RE/MAX Community Realty Inc.
2853 Bellwood Drive
Clarington, Ontario
Welcome to this charming and well-maintained family home located on a peaceful, desirable street framed by beautiful orchards. The bright kitchen features granite countertops, stainless steel appliances, and a comfortable eat-in area. Sunken living and dining rooms offer plenty of natural light with a large bay window and a cozy gas fireplace; perfect for relaxing or entertaining.The main floor includes a convenient laundry room with garage access and a side door leading to the deck. A sunroom provides additional living space and opens to a raised deck with glass railings, overlooking a spacious backyard ideal for outdoor gatherings and play.Upstairs, you'll find three generously sized bedrooms, including a primary bedroom with a wall-to-wall closet and semi-ensuite bath.The finished basement extends your living space with a large recreation room featuring a gas fireplace, dry bar, and sitting area. A walkout to the backyard enhances the home's functionality, while the fourth bedroom offers an excellent option for guests, a home office, or a hobby room.Enjoy the tranquility of country-style surroundings while still being close to all amenities. This is the perfect blend of comfort, charm, and convenience! (id:50886)
Right At Home Realty

