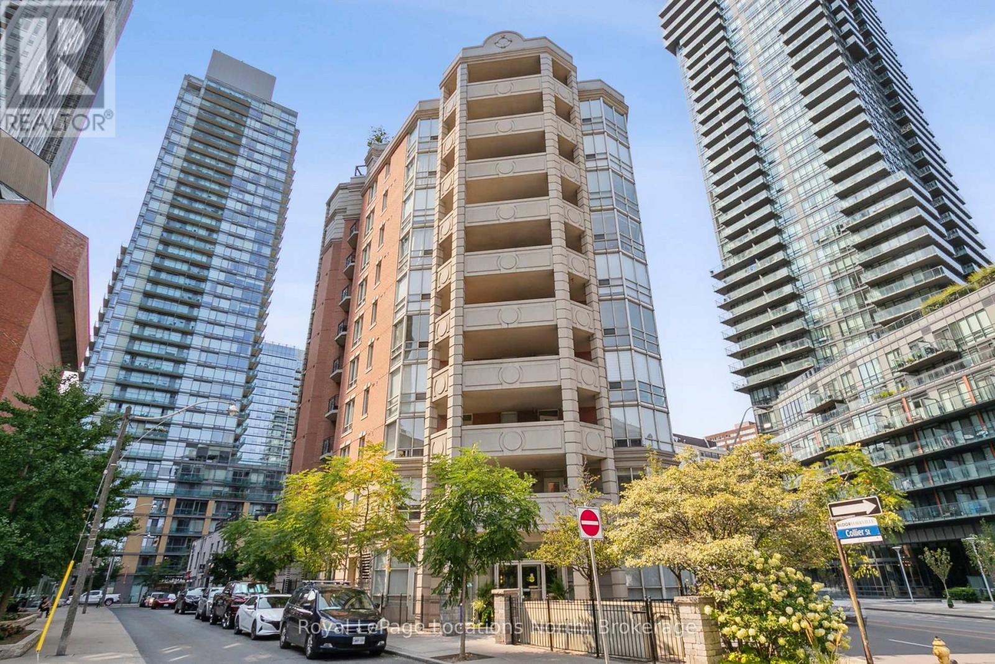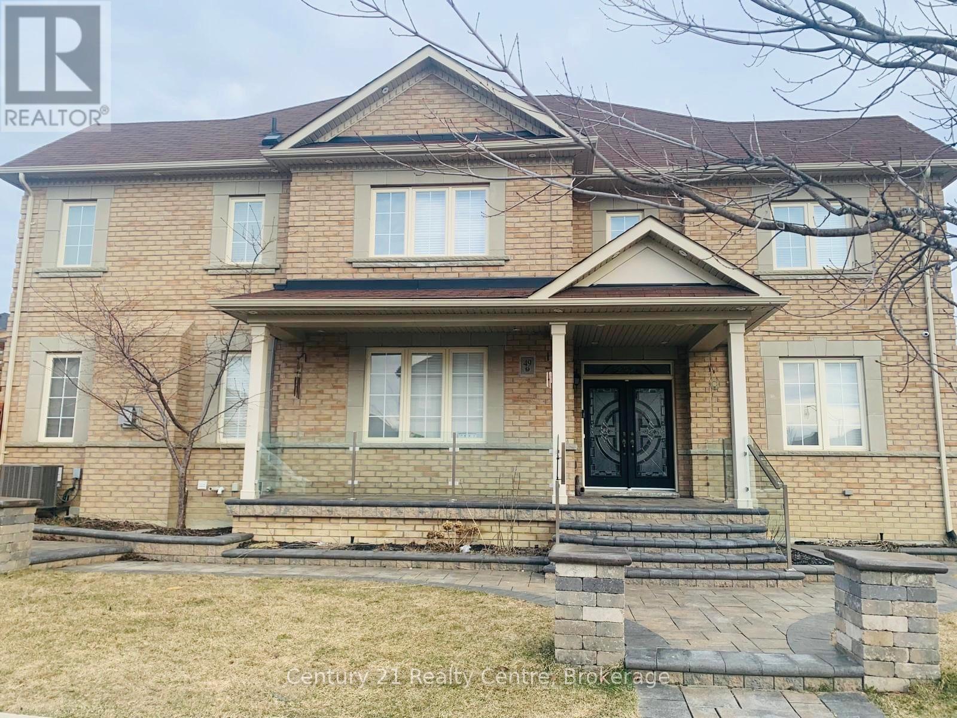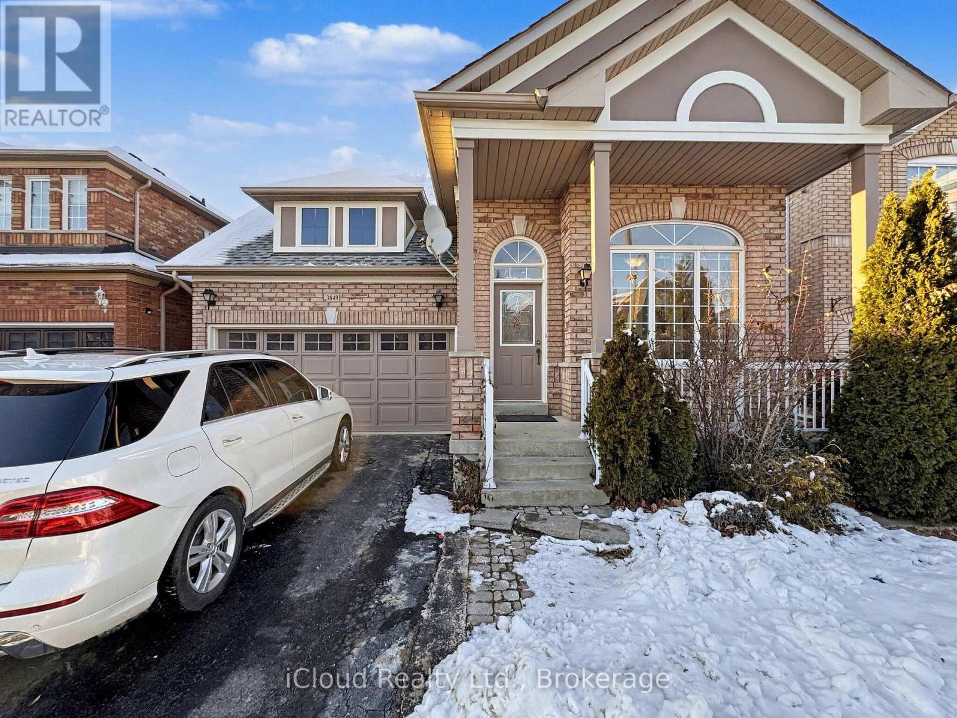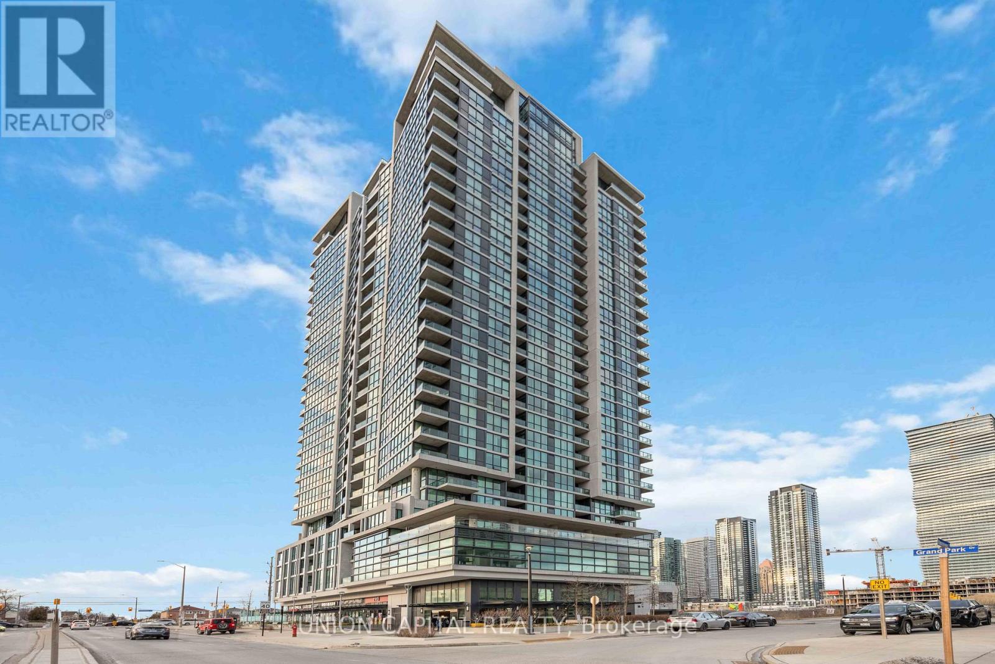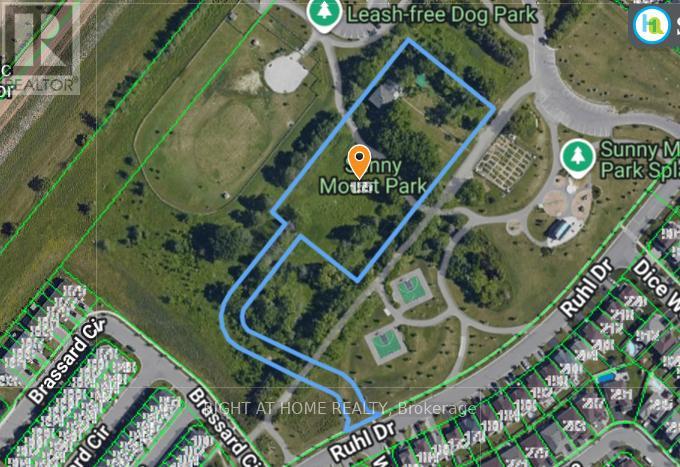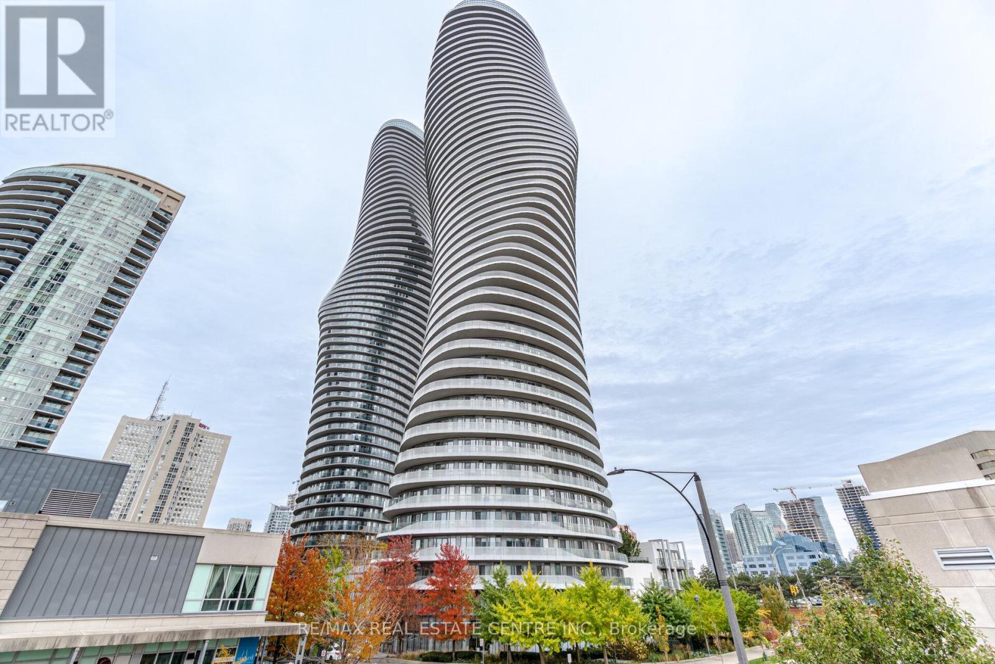502 - 20 Collier Street
Toronto, Ontario
**Welcome home to this high demand condo at Yonge/Bloor/Yorkville. Come see this rarely available 1652 Sq.Ft, 2+1 bedroom condo in a classic boutique building overlooking Rosedale Valley. Featuring hardwood floors, granite & marble counters, high end fixtures including an enormous 240+ Sq.Ft terrace with 2 walk-outs. The warm and inviting Interior and well executed layout with separated bedrooms; both with ensuite bathrooms ensures privacy for family or guests. This unit also features a separate office or den. The large foyer with a triple-wide closet, bright and spacious living/dining room area with wall to wall windows allows for plenty of storage and also an abundance of natural lighting. The unit comes with one owned parking spot as well as 2 lockers. The building features a gym, banquet room, library and outdoor terrace as well as 24 hour security. This unit shows A+. Book your viewing appointment today! (id:50886)
Royal LePage Locations North
49 Riseborough Drive
Brampton, Ontario
Spacious 2 Bedroom, 1 Bathroom Basement located in a beautiful, family friendly neighbourhood, bright and well kept basement offers lots of living space and a large, open kitchen, perfect for everyday living. Close to parks, schools and everyday essential amenities. A perfect place to call home. (id:50886)
Century 21 Realty Centre
103 Salisbury Circle
Brampton, Ontario
Welcome to 103 Salisbury, a spacious 3-bedroom raised bungalow with a legal basement apartment and separate laundry on both the main floor and the basement, offering excellent flexibility for extended family or rental potential. Set on a huge pie-shaped lot, this home is ideal for buyers with vision who want to transform a solid property into a modern living space. The main level features three well-sized bedrooms, a family-sized great room, and an eat-in kitchen, while the walkout basement provides additional finished living space with its own kitchen, 3 bedrooms, and a den/office. The backyard includes an in-ground pool in as-is condition, and the roof was reportedly replaced about three years ago. A fantastic opportunity for first-time buyers, investors. (id:50886)
Homelife Real Estate Centre Inc.
1292 Minnow Street
Oakville, Ontario
Welcome to Glen Abbey Encore, one of Oakville's most sought-after neighborhoods! This beautiful home features a functional layout with 4 bedrooms and 5 bathrooms, soaring 10-foot ceilings on the main floor, and 9-foot ceilings on both the second floor and in the finished basement, offering over 3,300 sq ft of total living space. Enjoy a carpet-free home, with a private backyard patio and included hot tub for year-round relaxation. The open-concept kitchen is equipped with luxury appliances and flows seamlessly into the spacious great room, complete with a cozy fireplace. You'll also find a dedicated home office and a generous dining room, perfect for family gatherings. Upstairs, the primary bedroom boasts a walk-in closet and a luxurious 5-piece ensuite. Another bedroom enjoys its own private 3-piece ensuite, while the remaining two bedrooms share a convenient Jack and Jill bathroom. Plus, the second-floor laundry room makes daily chores a breeze. The finished basement offers even more living space, with a large recreational area and an additional 3-piece bathroom. This move-in-ready home truly has it all just bring your suitcase and start enjoying life in one of Oakville's finest communities! (id:50886)
Akarat Group Inc.
2112 - 1926 Lake Shore Boulevard W
Toronto, Ontario
Welcome to Mirabella East Tower Condos. Large unit with a spacious Layout. 1 BD plus Den(can be used as 2nd Br) Open Concept Living/Dining and great Lakeview of South/West. 2 Washrooms. High ceilings. Comes with a Large Balcony with a great view of the Lake. Demand Location with easy access to Downtown/QEW/Gardiner and a few minutes' walk to the Lake, Waterfront and Trails. 24 Hrs Concierge. Outdoor Gardens. Great Indoor/Outdoor Amenities. (id:50886)
Homelife/champions Realty Inc.
3849 Tacc Drive
Mississauga, Ontario
This well maintained freehold home in the heart of Churchill Meadows offers a functional layout and welcoming living spaces. The main floor features two bright bedrooms,1.5 baths, a spacious living room, a well-appointed kitchen with a walkout to a private backyard, and a separate main-floor laundry room for added convenience. The upper level provides a private living area with a full bedroom, 4 piece bathroom, and a versatile loft-style space ideal for an office or family room. The unfinished basement offers excellent storage and future development potential. A 2 car garage plus driveway parking adds exceptional convenience. Situated in a quiet, family friendly neighborhood close to top rated schools, parks, shopping, transit, and major highways, this home is a fantastic opportunity in one of Mississauga's most desirable communities. (id:50886)
Ipro Realty Ltd.
518 - 395 Dundas Street W
Oakville, Ontario
Modern One-Bedroom Condo In The Exclusive District Trailside, North Oakville. Step Into This Stylish 523 Sq. Ft. One-Bedroom Condo Featuring An Open-Concept Layout With Designer Finishes Throughout, Ideal For Comfortable Modern Living. Enjoy The Convenience Of An Included Parking Spot And Storage Locker. Ideally Situated Near Highways 407, 403 & GO Transit. Just A Short Walk To Various Shopping And Dining Options And Close To The Best Schools In The Area. Bus Stop Directly In Front Of The Building For The Primary Dundas Bus Network, With Two Additional Neighborhood Bus Routes Within A 100-Meter Walk! A Perfect Blend Of Comfort, Style, And Location! (Photos Were Taken Before Tenants Move In). (id:50886)
Royal LePage Signature Realty
2701 - 1928 Lake Shore Boulevard
Toronto, Ontario
Welcome to Mirabella Condos, where luxury meets comfort. This bright and spacious 1+1 bedroom suite features a versatile den that can easily function as a second bedroom, home office, or personal studio. The thoughtfully designed layout maximizes both space and functionality. The gourmet kitchen includes quartz countertops, stainless steel appliances, a kitchen island, and an inviting space for cooking and entertaining. The living room is enhanced with a built-in cabinet and a stylish electric fireplace, adding warmth and character to the home. Step onto the walk-out balcony to enjoy unobstructed views of High Park and the Humber River, offering a peaceful setting for morning coffee or evening relaxation.Mirabella provides exceptional amenities, including a 24-hour concierge, rooftop patio with seating and BBQ, indoor pool, fully equipped gym with WiFi, party room, yoga studio, guest suite with full kitchen, business centre, kids' playroom, free visitor parking, EV chargers, and secure bike rooms with a dedicated bike elevator. High-speed internet is included in the lease. Ideally located just steps from scenic park and waterfront trails, with easy access to transit and the vibrant Bloor West Village, this suite offers the perfect blend of nature, convenience, and luxury living. Book your private viewing today. (id:50886)
Royal LePage Signature Realty
709 - 4070 Confederation Parkway
Mississauga, Ontario
Welcome to "The Grand Residences" at Parkside Village! This fabulous approximately 765 sq ft (MPAC) unit with 10 ft ceilings features a split two-bedroom layout with two full bathrooms. It has an open-concept kitchen with granite countertops and 5 appliances. The unit also includes large windows and a spacious balcony for outdoor enjoyment. The primary bedroom comes with a walk-in closet and a 4-piece ensuite bathroom. The residence is conveniently located within walking distance to Square One, bus terminals, Go Bus, Sheridan College Campus, Living Arts, City Hall, YMCA, Starbucks, the library, convenience store, and more. (id:50886)
Homelife/champions Realty Inc.
207 - 3985 Grand Park Drive
Mississauga, Ontario
Stunning 1 Bdrm + Den Suite In The Heart Of Downtown Mississauga With Unobstructed North Exposure. Unique 11Ft Ceiling. Bright And Spacious. Open Concept Kitchen With S/S Appliances. Large Sized Den Ideal For Home Office Or 2nd Bdrm. Close To Square One, Celebration Square, Shoppers Drug Mart, T&T And Variety Of Restaurants. Great Commuting And Public Transit Options. (id:50886)
Union Capital Realty
155 Ruhl Drive
Milton, Ontario
Prime 2.6-Acre Development Site - Nearing Final Site Plan Approval for School & Daycare. Discover an exceptional opportunity to develop a soon-to-be-site plan-approved school and daycare facility on this expansive 2.6-acre parcel of land in the heart of Milton, next to the hospital, park, other schools and dense residential communities. Perfect for educational operators, investors, or institutions preparing for their next project, this property offers a rare combination of location, advanced approvals, and long-term growth potential. The nearly approved plans feature a modern school building approximately 21400 sqft ft on 2 floors and a separate dedicated daycare space in a second building approximately 5500 sqft with ample parking, and safe pick-up/drop-off zones-designed to meet municipal standards and support efficient daily operations. With all major development milestones already addressed and approvals in the final stages, the next owner can move forward with confidence and significantly reduced timelines. (id:50886)
Right At Home Realty
4006 - 50 Absolute Avenue
Mississauga, Ontario
Experience luxury living at the iconic Marilyn Monroe Condos in the heart of Mississauga, offering over 30,000 sq. ft. of state-of-the-art amenities including pool, gym, and concierge services. This bright and spacious 2-bedroom, 2-bathroom suite features an open-concept layout with granite countertops, stainless steel appliances, floor-to-ceiling windows, and a wraparound balcony showcasing unobstructed panoramic views of the city. The unit also boasts laminate flooring throughout, a fresh new paint job, and custom feature wall. The open and airy layout makes entertaining a breeze while enjoying balcony access from the living room and both bedrooms. This building is located in the heart of it all steps to the upcoming HURONTARIO LRT, Square One Shopping Centre, restaurants, and much much more. (id:50886)
RE/MAX Real Estate Centre Inc.

