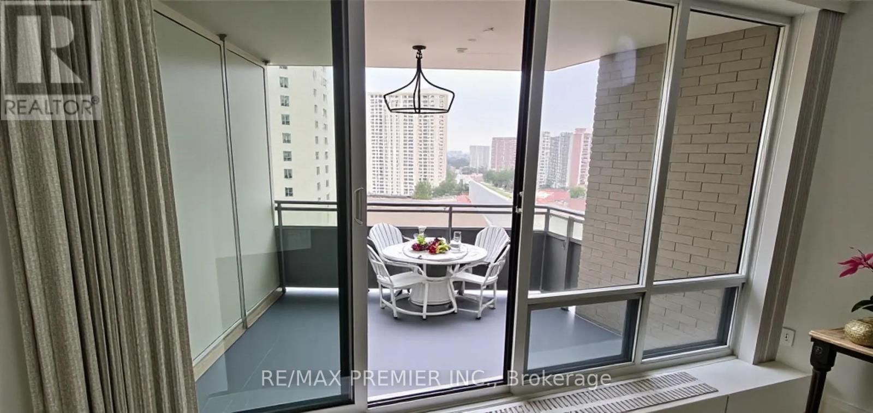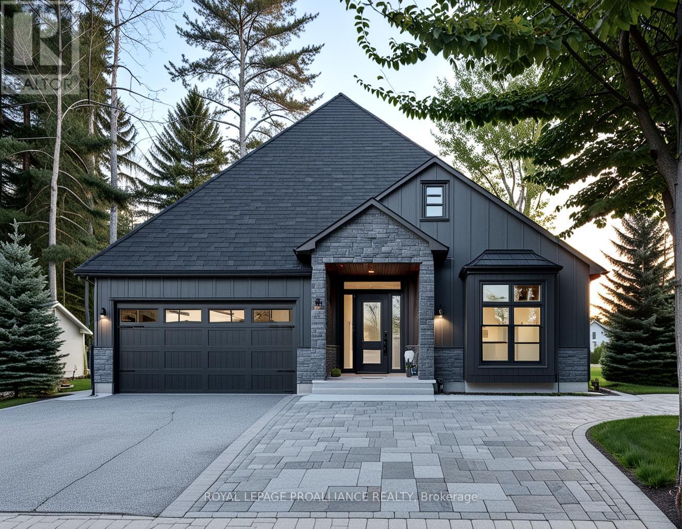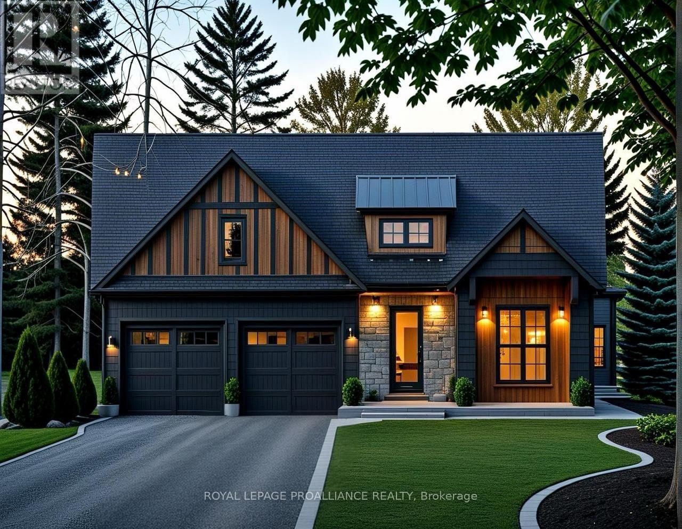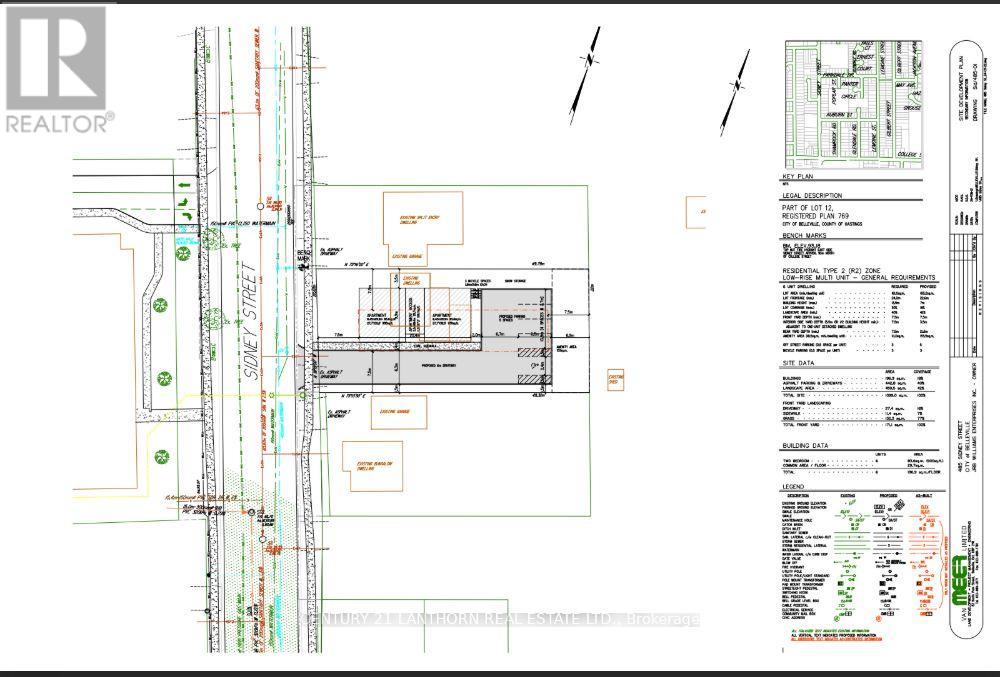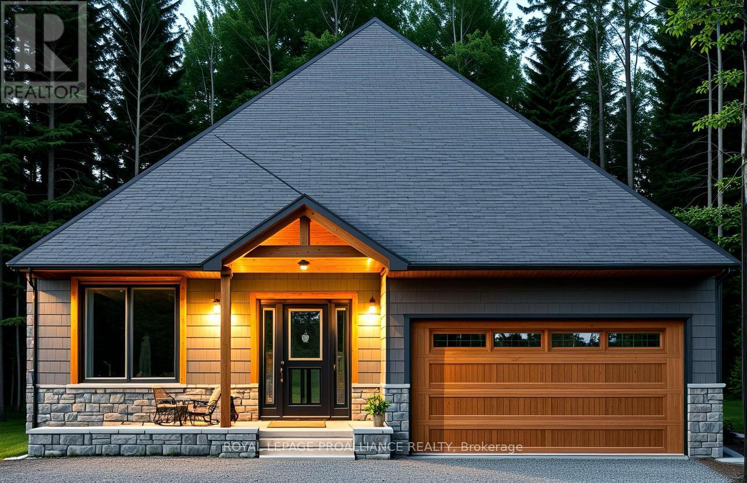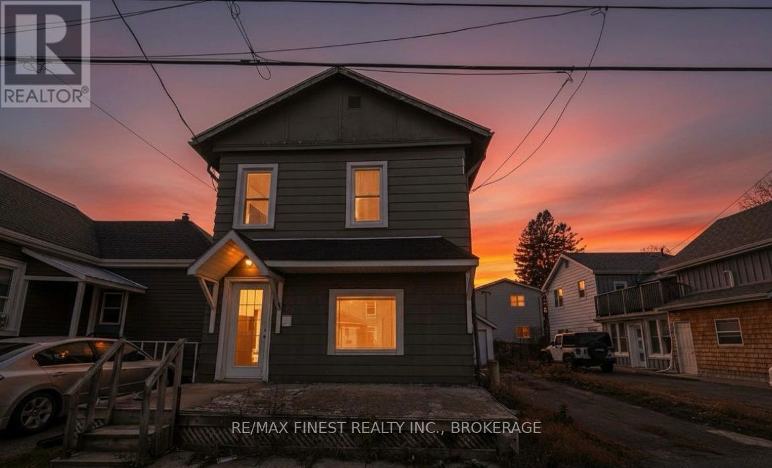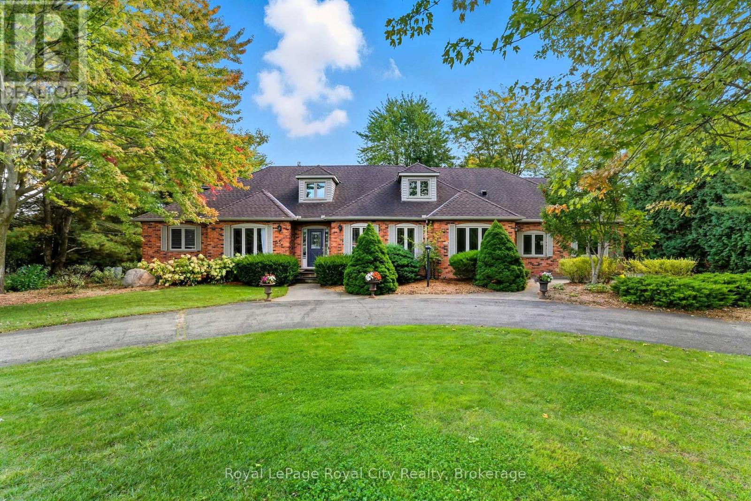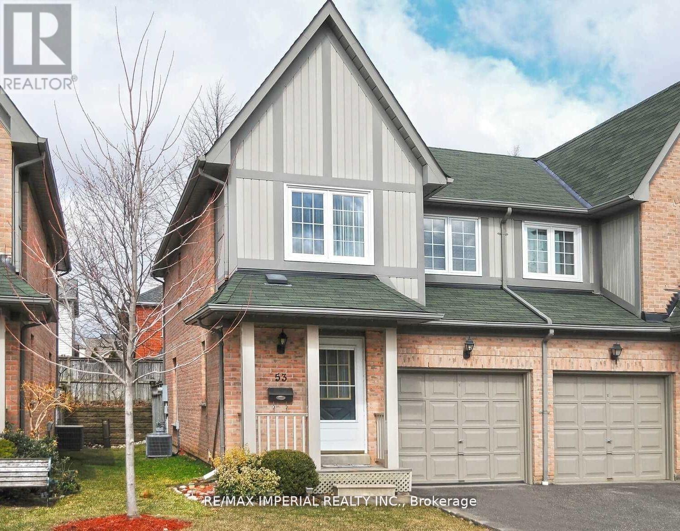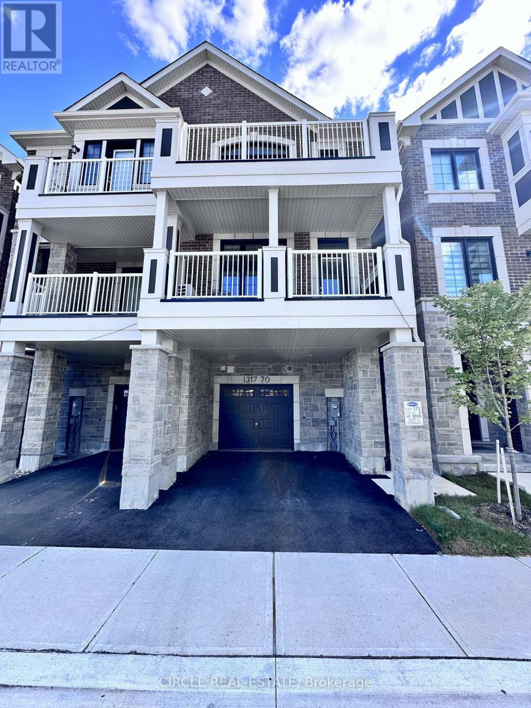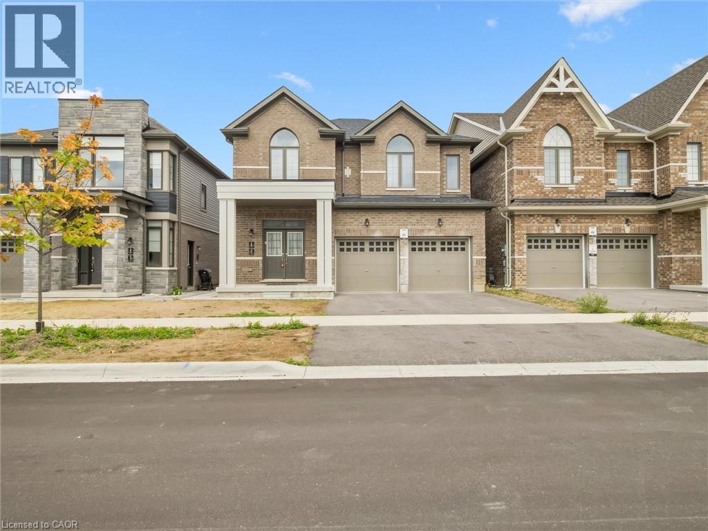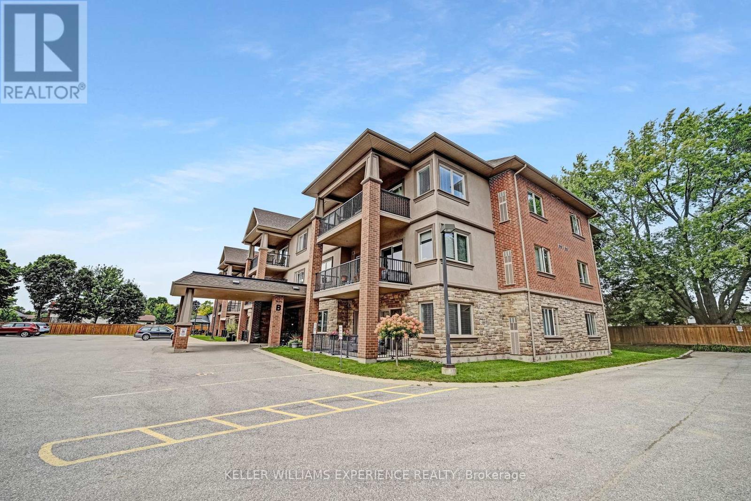905 - 380 Dixon Road
Toronto, Ontario
AVAILABLE FOR JAN.1ST 2026. Location! Transit, Schools, And Amenities At Your Doors. ALL UTILITIES, INTERNET, CABLE TV INCLUDED. 2 Bedroom, 1 Full Bathroom CORNER Unit, One Of The Most Desirable Layouts. Just 8 Condos Per Floor. Walk Out From The Living Room To A Large Balcony. Ensuite Laundry, Indoor Spacious Car Parking. Move In And Enjoy The Conveniences Of Everything Around Within Walking Distance. The Building Offers Many Amenities Including A Convenience Store, Indoor Pool, Gym, 24-Hour Gate Security, Sauna, And More. Superb Location, Minutes To Schools, Parks, Shopping, And Highways. TTC AT YOUR DOORS, See It Now! Some pictures are digitally staged. (id:50886)
RE/MAX Premier Inc.
33 Deerview Drive
Quinte West, Ontario
*ATTENTION!* Don't wait - purchase before the end of 2025 and enjoy a $10,000 appliance package courtesy of the builder! This custom home by Van Huizen Homes, located in the desirable community of Woodland Heights, blends modern design with exceptional functionality. The home features 2 spacious bedrooms on the main level, including a luxurious primary bedroom with an ensuite and a walk-in closet for added convenience. The open-concept living area boasts a stunning living room with a tray ceiling, enhancing the overall spacious feel. The kitchen includes custom cabinetry, quartz countertops, and a large wall pantry, providing ample storage and prep space. A second bathroom on the main level adds extra convenience for guests or family. You'll also find laundry conveniently located on the main level, and an attached two-car garage with a mudroom area leading into the home for easy access. Step outside to the 12' x 12' covered rear deck ,offering the perfect space for relaxing outdoors, rain or shine. For those looking for even more living space, the basement can be finished at an additional cost, adding two bedrooms, a third bathroom, and a recreation room - perfect for entertaining or extra family space. (id:50886)
Royal LePage Proalliance Realty
32 Deerview Drive
Quinte West, Ontario
*ATTENTION!* Don't wait - purchase before the end of 2025 and enjoy a $10,000 appliance package courtesy of the builder! Discover the perfect combination of comfort and style with this custom home by Van Huizen Homes, located in the desirable Woodland Heights community. Offering 3 bedrooms on the main floor, the spacious primary bedroom includes an en-suite with a double vanity and a walk-in closet. A second bathroom on the main level adds added convenience. The open-concept living area is ideal for both relaxing and entertaining, featuring a living room with a tray ceiling and charming beam details that bring warmth and character to the space. The kitchen is equipped with a generous pantry, ensuring plenty of storage for all your essentials. The mud and laundry room is thoughtfully located with direct access to the attached two-car garage, making day-to-day living a breeze. Enjoy outdoor living with a covered rear deck measuring 14' x 12',perfect for dining or simply unwinding. For those looking to expand their living space, the basement can be finished at an additional cost, adding two more bedrooms, a third bathroom, and a recreation room - creating a perfect retreat for family or guests. (id:50886)
Royal LePage Proalliance Realty
24 Deerview Drive
Quinte West, Ontario
*ATTENTION!* Don't wait - purchase before the end of 2025 and enjoy a $10,000 appliance package courtesy of the builder! Nestled in the heart of Woodland Heights, this stunning custom home by Van Huizen Homes offers a perfect blend of luxury and practicality for modern living. The main floor features 2 spacious bedrooms, including a large primary suite with soaring cathedral ceilings, a walk-in closet, and an ensuite with a double vanity. A second bathroom on the main floor adds extra convenience. The open-concept living space is perfect for everyday living and entertaining. The living room is enhanced by a tray ceiling with beautiful beam details, creating a warm and inviting atmosphere. The kitchen features a large, hidden walk-in pantry, offering ample storage and keeping your kitchen tidy and organized. For added convenience, the mud and laundry room connects directly to the two-car attached garage, making it easy to come and go. The rear deck, measuring 26' x 10', provides plenty of space for outdoor enjoyment, whether you're relaxing or hosting gatherings. If you're in need of more living space, the basement can be finished at an additional cost to include two additional bedrooms, a third bathroom, and a recreation room with a wet bar - perfect for expanding your home to fit your needs. (id:50886)
Royal LePage Proalliance Realty
485 Sidney Street
Belleville, Ontario
ATTENTION INVESTORS AND DEVELOPERS!!!! Prime 6-Unit Infill Development Opportunity! Exceptional opportunity to develop a 6-unit multi-residential building in a high demand, established neighbourhood. This property offers the ideal combination of location, approval readiness, and investment potential. A minor variance has been approved by the City, allowing for a 3.5-metre side yard setback, maximizing the buildable envelope and streamlining the path to construction. The approved building envelope is attached, providing a clear framework for design and permitting. Currently rented for $2,250 per month, the property carries itself while you complete design and permitting, making it an excellent buy-and-hold development opportunity. Investors and developers can also take advantage of the CMHC MLI Select program, offering favourable financing terms, higher loan to value ratios, and extended amortizations for qualifying projects. Situated in a prime infill location close to amenities, schools, and transit, this site presents an outstanding opportunity to deliver modern, efficient housing in a thriving community. Build your next profitable multi-unit project with confidence! All the groundwork has already been done for you! *** 3 Bedrooms missing in the iguide due to tenants*** (id:50886)
Century 21 Lanthorn Real Estate Ltd.
28 Deerview Drive
Quinte West, Ontario
*ATTENTION!* Don't wait - purchase before the end of 2025 and enjoy a $10,000 appliance package courtesy of the builder! Customize your next home with Van Huizen Homes in the new community of Woodland Heights! This beautifully designed model features 2 spacious bedrooms on the main floor, each with its own en-suite, ensuring privacy and comfort. The primary bedroom also boasts a large walk-in closet,offering plenty of storage. The open-concept living area is perfect for entertaining and includes a stunning tray ceiling in the living room that adds a touch of elegance. The kitchen is equipped with custom cabinetry and quartz countertops. There is also a dedicated office space on the main floor, ideal for those who work from home or need a quiet place to focus.Convenience is key with a mud and laundry room just off the attached two-car garage, offering an ideal space for coats, shoes, and other items. Additionally, there is a third bathroom on the main floor, a two-piece powder room, perfect for guests. Step outside to the 14' x 12' covered rear deck, perfect for enjoying the outdoors, rain or shine. For those who need more space, the basement can be finished at an additional cost, adding two more bedrooms, a fourth bathroom, a recreation room, and a wet bar - creating the ultimate space for relaxation and entertainment. (id:50886)
Royal LePage Proalliance Realty
80 Main Street
Kingston, Ontario
IDEAL STUDENT RENTAL WITH 3+1 BEDROOMS AND 2 NICELY FINISHED BATHROOMS, MAIN FLOOR LAUNDRY ALL IN A MOVE RIGHT IN READY TO GO PACKAGE. OR THE PERFECT STARTER HOME FOR A YOUNG FAMILY. FEATURES A PRIVATE DRIVEWAY WITH PARKING FOR THREE CARS AND A DETACHED SINGLE GARAGE, OPENING TO A PRIVATE TREED YARD. THIS CENTRAL CITY LOCATION IS WALKING DISTANCE TO QUEENS AND DOWNTOWN AND JUST STEPS TO THE MAIN TRANSIT ROUTES. VERY WELL CARED FOR WITH LAMINATE FLOORING THROUGHOUT, AND COMES WITH FRIDGE, STOVE, WASHER AND DRYER ALL ON THE MAIN LEVEL. A REAR ADDITION TO THE HOME CREATED TWO EXTRA LARGE BEDROOMS UP AND DOWN EACH 10X18 FEET THAT MAKES THIS 1600 SF HOME A VERY AFFORDABLE INVESTMENT. LOCATED IN THE UP AND COMING FAMILY FRIENDLY NEIGHBOURHOOD CENTRED AROUND MCBURNEY PARK. WITH FAMILY FRIENDLY CORNER STORES, SUMMER FESTIVALS AND THEIR OWN NEWSPAPER FEATURING LOCAL ARTISTS AND HISTORIANS (id:50886)
RE/MAX Finest Realty Inc.
55 Bridle Path
Puslinch, Ontario
Welcome to a rare offering in one of the area's most coveted neighbourhoods.Set on a mature, tree-lined lot with towering maples and a circular drive, this exceptional 1.5-storey home blends timeless character with refined modern living. The reclaimed brick exterior hints at the craftsmanship within, while the private, resort-style backyard is truly one of the finest in the community.Step outside and prepare to be impressed. A saltwater pool anchors the outdoor oasis, complete with a charming pool cabana featuring a gas fireplace and multiple seating areas that invite relaxation and entertaining. A two-level composite deck, newly covered by a stunning pavilion boasts a hot tub overlooking a second stone patio with firepit and gazebo. Lush perennial gardens surround the entire yard, ensuring colour and beauty year round.Inside, the home is equally impressive. The main floor is designed for both connection and comfort, open concept ,yet thoughtfully defined. Large principal rooms, framed by generous windows, fill the space with natural light. The living room features a stone fireplace handcrafted by a local mason, paired with a rich timber mantle that becomes the heart of the home.The grand main-floor primary suite is a sanctuary of its own, offering an oversized bedroom, a dedicated dressing room, and serene views of the grounds. The versatile kitchen is ideal for both everyday living and entertaining, complete with gas cooktop, double ovens, granite island, walk-in pantry, and a beverage station. Upstairs, two additional bedrooms share a full bath.The fully finished walk-up basement adds exceptional functionality with a billiards area, bar for entertaining, TV/media space, games room, and three additional bedrooms-perfect for extended family or guests.A rare opportunity to own a home that combines craftsmanship, luxury, and resort-style outdoor living all minutes to the amenities and conveniences of the South End of Guelph and quick access for commuters. Impressive. (id:50886)
Royal LePage Royal City Realty
53, Upper Room 2 - 2955 Thomas Street
Mississauga, Ontario
One Upper Room in this immaculate home is in true move-in condition! and features a bright, open-concept main floor with crown moulding. The spacious kitchen can be shared, and walks out to a private patio and fully fenced yard perfect for relaxing or entertaining. Located close to schools, Five -minute walking distance to Bus Stop. East access to HWY 403! (id:50886)
RE/MAX Imperial Realty Inc.
70 - 1317 Leriche Way
Milton, Ontario
FULLY FURNISHED IMMEDIATE AVAILABILITY:Beautiful 3 Bedroom 2.5 Bathroom Townhouse. UPGRADES: Smart Thermostat/ Front Door Camera + Lock, Potlights on Main Floor, Larger Double Door Fridge, Overhead Microwave/Oven Fan Combo. Eat in Kitchen w/ Breakfast Bar Island, Quartz Countertop, S/S Appliances. Oversized family room w/ terrace and main floor laundry. Master Bedroom w/ private ensuite washroom and terrace. Oversized garage w/ ++ storage space. (id:50886)
Circle Real Estate
6 Bannister Road
Barrie, Ontario
Only 3 Yrs New, Bright and specious detached home offering Over 3000 square feet of beautiful living space and the builder finished basement as unit 1. A perfect combination of modern comfort and luxury, this 4+2 bedroom 5 washroom property is ideal for any family plus income. The main floor features hardwood floors, massive windows & a very spacious dining & living room w/ fireplace. The lovely kitchen boasts granite countertops, a center island & a large & bright breakfast area. Up the stairs, the master bedroom offers a walk-in closet & a 5pc ensuite. the other primary bedroom highlights a 3pc ensuite & a spacious closet. An additional shared four-piece bathroom serves the remaining 2 bedrooms, providing convenience and functionality for the entire family. The Builder finished basement featuring 2 bedrooms, 1 washroom & a separate kitchen (unit 1) is a great addition to this already wonderful property. Located Minutes away from the Go Train station, Costco, HWY400, Schools, Recreation and Big box stores, golf courses, walking trails and all other amenities. (id:50886)
RE/MAX Gold Realty Inc
103 - 19b Yonge Street N
Springwater, Ontario
Discover an exceptional adult lifestyle opportunity in Elmvale with this meticulously maintained 1-bedroom, 1-bathroom condominium. Situated on the main level, this unit boasts a generous floor plan complete with in-unit laundry, a covered parking spot with storage, and a charming balcony - offering both convenience and comfort. The open-concept kitchen features in-floor heating and seamlessly connects to the living room, providing an ideal setting for socializing. A spacious bedroom and full bathroom, also with in-floor heating, provide added comfort and functionality. Hallways and lobby have been freshly painted, and new fencing enhances the exterior appeal of the building. Located within an adult lifestyle community, residents enjoy numerous weekly functions and activities. The condo fees of $357.67 cover water/sewers, garbage/snow removal, grass cutting, access to the common room, and use of outdoor amenities, including a gazebo with a barbecue area surrounded by mature trees and beautiful gardens. Everything you need is just a short walk away - library, medical clinic, grocery store, pharmacy, and a variety of restaurants. Wasaga Beach is a mere 10-minute drive, while both Barrie and Midland are within 20 minutes. Fast closing is available, making this the perfect move-in-ready option for those seeking comfort, convenience, and a vibrant lifestyle. (id:50886)
Keller Williams Experience Realty

