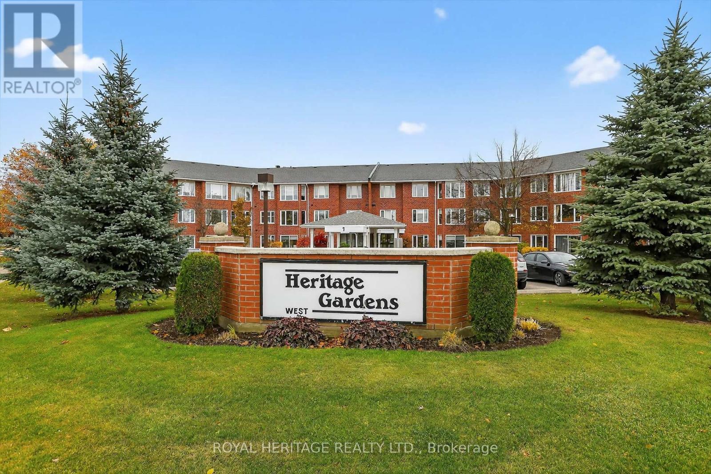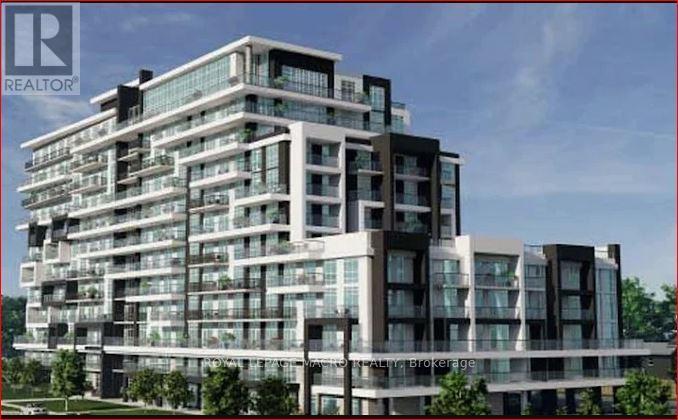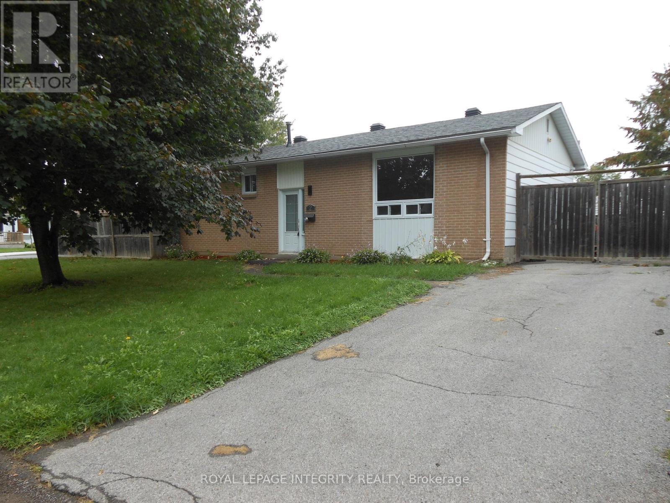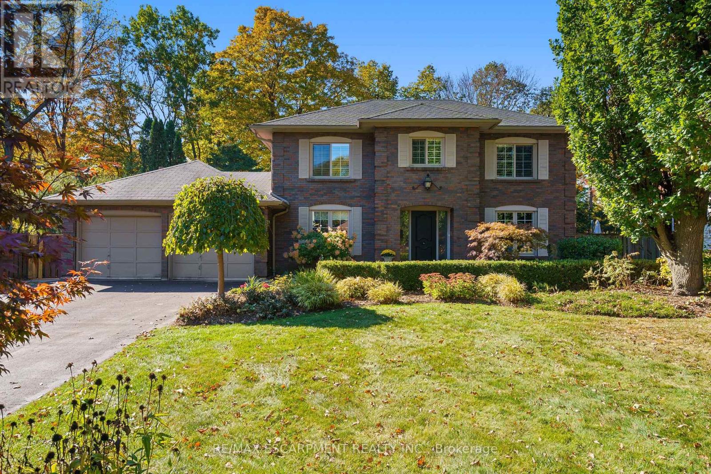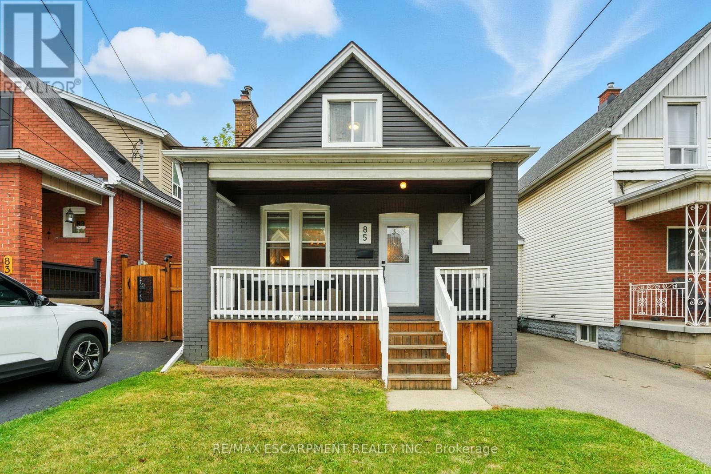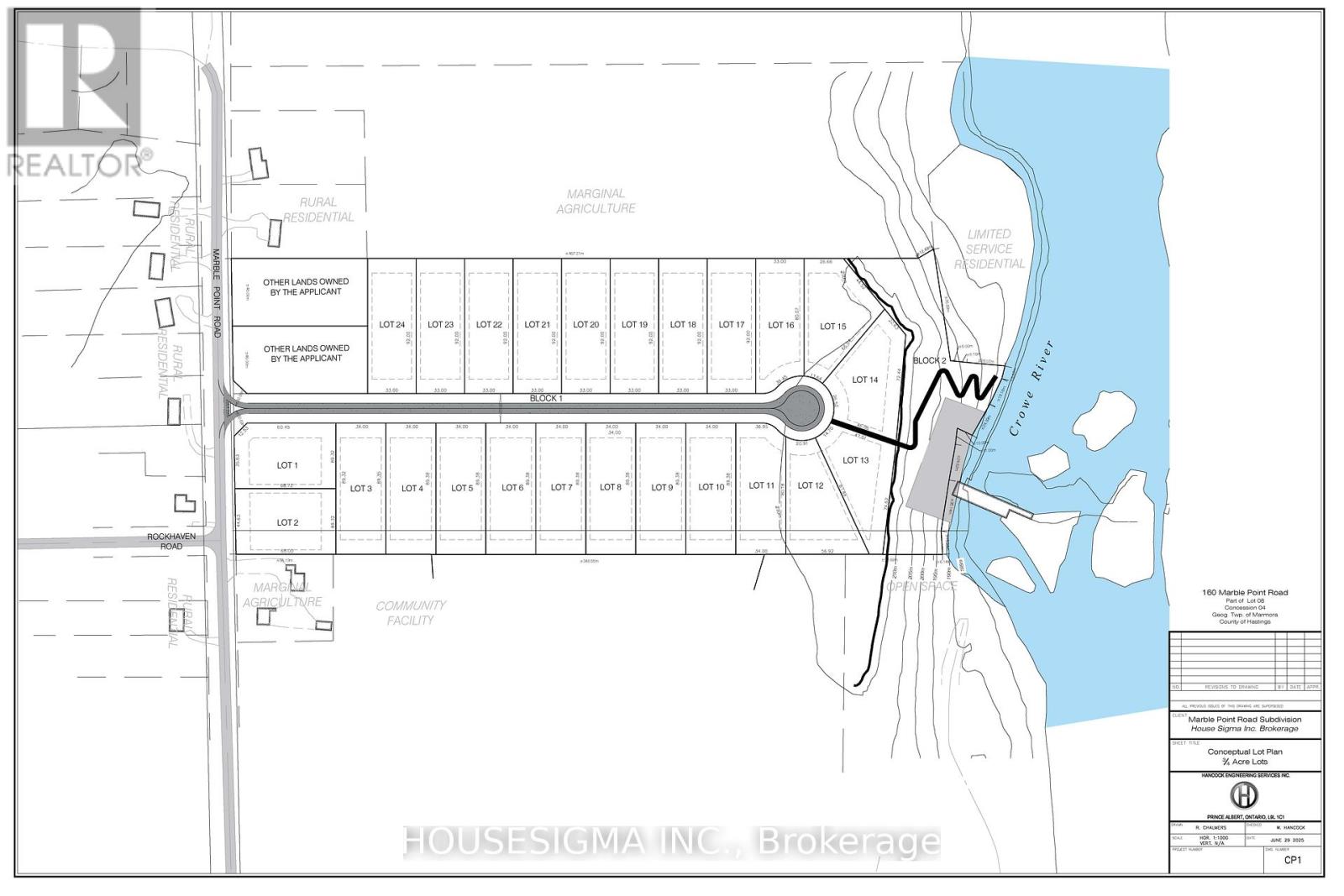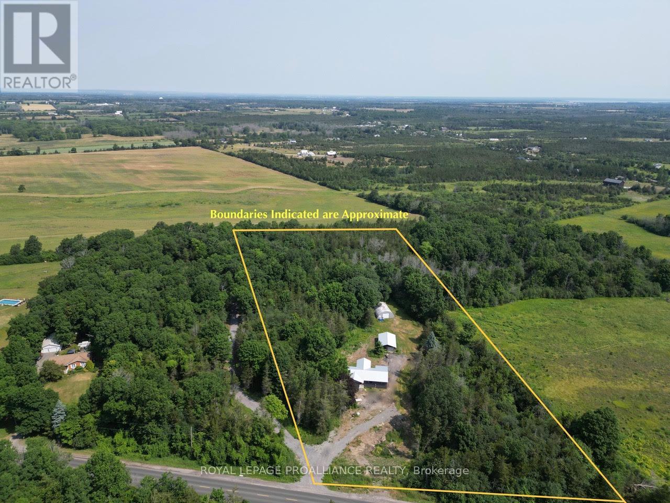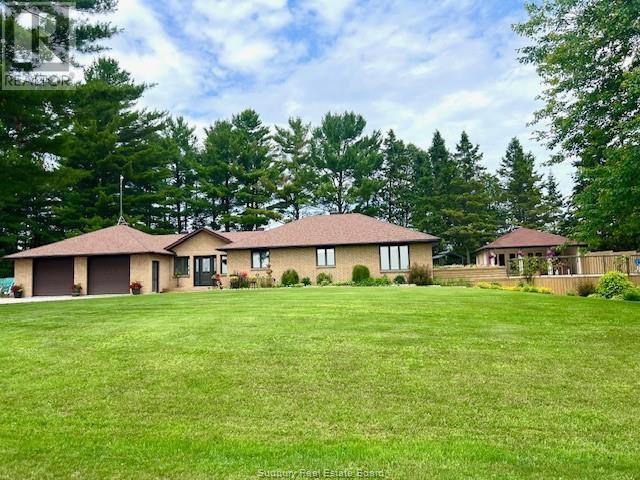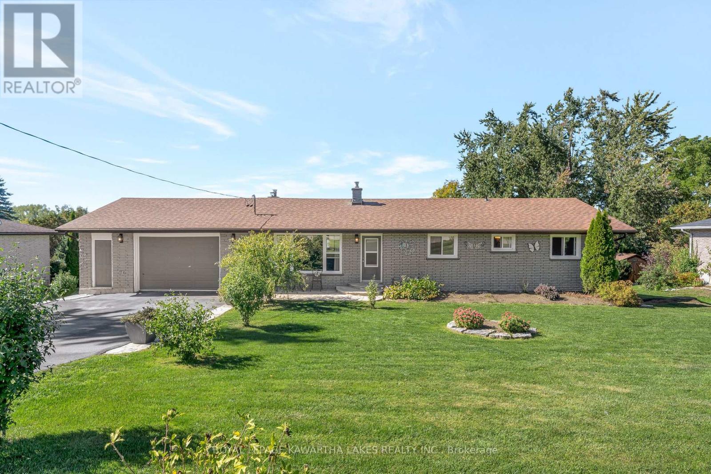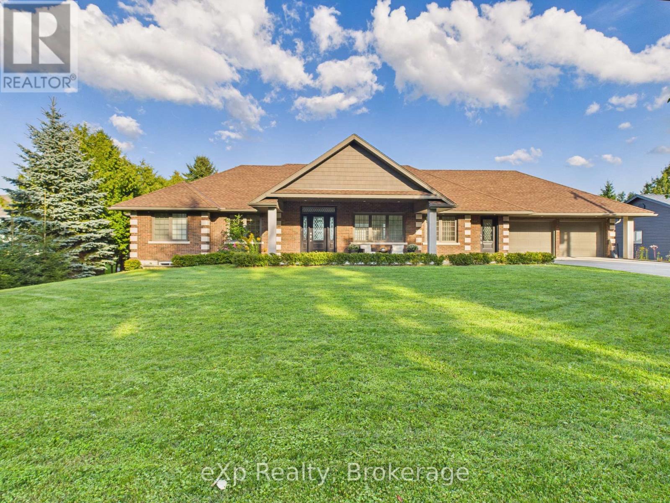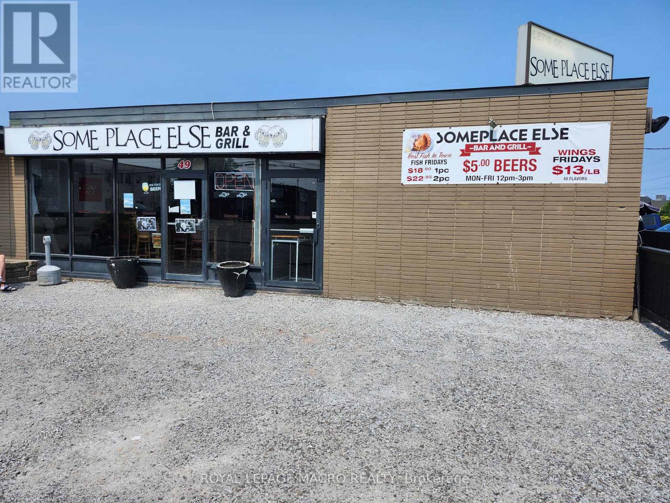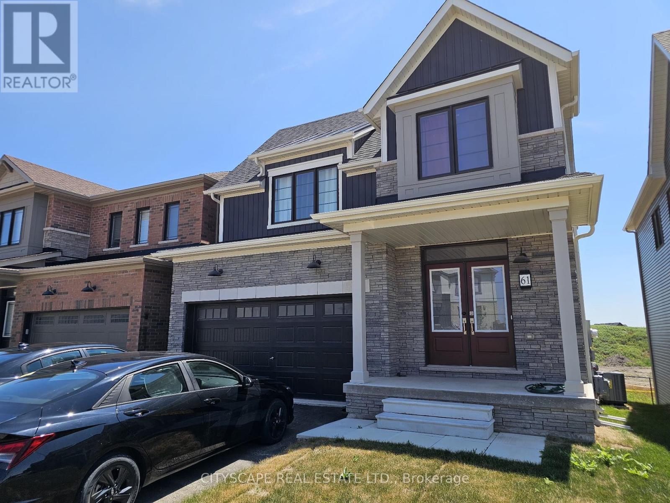102 - 1 Heritage Way N
Kawartha Lakes, Ontario
Lovely first floor condo in the heart of Lindsay. Enjoy your private outdoor patio with sliding glass doors from the solarium. The large primary bedroom boasts french doors leading to the solarium. The kitchen is large enough for a small dining table and has a pass through to the living area. There is a designated laundry room within the unit. All laminate flooring throughout, no carpet. The building has a party/meeting room, gym and library as well as guest units for visiting family. There is a separate shared recreation building with an outdoor pool. The tenants in this building are all very friendly and welcoming. There are shared puzzles in the lobby area and weekly card games in the meeting room. (id:50886)
Royal Heritage Realty Ltd.
706 - 461 Green Road
Hamilton, Ontario
ASSIGNMENT SALE - 2025 NEW BUILD CONDOMINIUM - END OF JANUARY 2026 OCCUPANCY - SCENIC LAKEONTARIO VIEWS - Introducing this modern 1-bedroom unit at Muse Condos in Stoney Creek, located on the 7th floor with 593 sq. ft. of thoughtfully designed living space and an 82 sq. ft. balcony accessible from the living room, perfect for relaxing and enjoying the views. This home features an upgraded design package valued at over $14,000, including 9' ceilings, floor-to-ceiling windows, luxury vinyl plank flooring throughout, quartz countertops, pot lighting, a brand-new 7-piece appliance package, in-suite laundry, and one locker for added convenience. Residents enjoy easy access to the new GO Station, Confederation Park, Van Wagner's Beach, scenic lakefront trails, shopping, restaurants, and major highways, as well as ground-floor commercial spaces such as a convenience store and dentistry. Amenities include a stunning 6th-floor lakeview terrace with BBQs and seating, studio space, media lounge, club room with chef's kitchen, art gallery, and pet spa. DeSantis Smart Home features offer app-controlled climate, security, energy tracking, and digital access, with Tarion warranty included. (id:50886)
Royal LePage Macro Realty
2 Laurie Court
Ottawa, Ontario
Family friendly neighbourhood which is walking distance to great schools, trails, parks and all amenities. Located on a premium corner lot with mature trees, and 3 Bed + Den/2Bath. Bright and spacious living room off the foyer. Modern eat-in kitchen with stainless steel appliances, quartz counters, white cabinets, subway tile backsplash and patio door access to the large, fenced yard with two sheds. 3 generous sized bedrooms and a full bath complete the main floor. The finished lower level features a huge family room complete with cozy fireplace. The den is ideal for a guest room, office, gym or a craft room. The separate laundry has plenty of storage space. A full bath in the basement provides a family with the space they need. Deposit of first and last month required. (id:50886)
Royal LePage Integrity Realty
75 Terrace Drive
Hamilton, Ontario
Tucked away on one of Dundas' most desirable streets, this exceptional family home offers over 4,000 sq. ft. of beautifully finished living space backing onto a tranquil ravine setting. Perfectly positioned in a quiet, established neighbourhood known for its mature trees and strong community spirit, it combines natural beauty with timeless design and thoughtful upgrades inside and out. The curb appeal is undeniable, with meticulously landscaped gardens, an interlock walkway, and a long driveway leading to a double garage. Inside, sunlight fills the bright, open layout where rich hardwood floors and elegant finishes create an inviting atmosphere. The recently updated modern kitchen features quartz countertops, a textured backsplash, custom cabinetry with valence lighting, and a central island with a breakfast bar. It opens seamlessly to a sunken family room complete with a fireplace, built-in media wall, and walkout to the backyard oasis. This spacious main level also features a separate living and dining room, office space, powder room and inside access to the garage. Upstairs, four spacious bedrooms provide room for everyone. The serene primary suite includes a walk-in closet and spa-inspired 3-piece ensuite with heated floors and a glass shower, while the 5-piece main bath with double sinks ensures family convenience. California shutters throughout add both sophistication and privacy. The fully finished lower level extends the home's versatility with a large recreation room, wet bar, 2-piece bath (with potential to add a shower), and an additional room ideal for an office or gym. A walk-up leads to the private, fully fenced backyard featuring an in-ground pool, aggregate patio, cabana, and green space for children or pets to play. With peaceful ravine views, accessible walking trails from the back yard, and a setting that blends luxury with nature, this is more than a home-it's a retreat your family will cherish for years to come. (id:50886)
RE/MAX Escarpment Realty Inc.
85 Crosthwaite Avenue N
Hamilton, Ontario
Welcome Home! This stunning 1.5 storey home perfectly blends modern style with timeless charm, making it one of the most desirable homes on the market today. Renovated throughout with quality craftsmanship and tasteful finishes, every detail has been thoughtfully designed to impress. From the moment you arrive, the inviting curb appeal, modern exterior, and huge front porch set the tone, an ideal spot to relax with your morning coffee. Step inside and you'll immediately feel the warmth and coziness this home offers. The main floor boasts rich-tone flooring, a spacious living room, and a separate dining area overlooking the gorgeous modern kitchen, complete with stainless steel appliances. An elegantly appointed main floor bathroom adds to the homes charm and convenience. Upstairs, the character-filled staircase leads to two generous bedrooms filled with natural light. The unfinished basement, with its own separate rear entrance, offers endless potential to expand your living space, whether for a recreation room, home office, or in-law suite. Outside, the home continues to shine with a large custom deck, a sprawling fully fenced backyard perfect for entertaining, and lush perennial gardens that add beauty and tranquility year after year. Whether its hosting family and friends, giving kids and pets room to play, or simply enjoying the outdoors, this yard has it all. The location couldn't be better, set on a great street, just steps to public transit, shopping, and with easy highway access. Modern on the outside, warm and inviting on the inside, this turn-key home truly has it all. (id:50886)
RE/MAX Escarpment Realty Inc.
Pt Lt 8 Marble Point Road
Marmora And Lake, Ontario
A very rare opportunity. The perfect location for an Adult Lifestyle Waterfront community alongside the Crowe River with close proximity to the Village of Marmora. A 24.6-acre parcel on a Year-round fully serviced road offers an excellent opportunity for the Investor or Developer. Pre-con approval is in forward motion for a 24-lot subdivision (lot sizes starting at 0.5 acre and larger) with municipal water supply nearby. Residential zoning and many required studies have been completed. Development is slated to begin Spring 2026.Currently included are two separate 1.5-acre lots with drilled wells and driveways; severance scheduled to be finalized by Fall 2025. These two lots can be sold or developed independently of the main project. A quick return to kick off the bigger project. (id:50886)
Housesigma Inc.
3628 County Road 1
Prince Edward County, Ontario
An exceptional opportunity awaits in a prime location in Prince Edward County. Situated at 3626 County Rd 1, this property spans a picturesque 5.5 acres, featuring abundant woods providing both space for exploration and a natural barrier creating a private oasis. The home boasts a thoughtfully designed open concept, ready for your vision. Significant updates have already been completed, including a new metal roof, siding, a spacious back deck, windows, and more. With the addition of a garage and a substantial Quonset hut, this property offers immense potential for a home business. Certainly a remarkable opportunity! (id:50886)
Royal LePage Proalliance Realty
18 Goegan Road
West Nipissing, Ontario
CUSTOM-BUILT WATERFRONT OASIS! Welcome to this stunning all-brick, custom-built bungalow offering 1,749 sq. ft. of open-concept main floor living on a spectacular 200’ waterfront lot. This property is a true private retreat, featuring an in-floor heated double attached garage, plus a fully insulated 24’ x 40’ detached garage—perfect for storage or a workshop. Enjoy summer days in the saltwater pool, relax year-round in the hot tub, or entertain in the beautiful 12’ x 20’ four-season pool house. Inside, the home is filled with high-end finishes including rich Ash hardwood flooring and a chef-inspired kitchen designed to impress. There are two 3-piece bathrooms, spacious living and dining areas, and abundant natural light throughout. The beautifully landscaped yard includes multiple garden spaces and expansive decks ideal for entertaining or unwinding by the water. Boaters will love the approximately 1.5-mile scenic boat ride along a wide 150’ river that leads directly into majestic Lake Nipissing—easily navigable for larger vessels. This property truly offers the perfect blend of luxury, privacy, and adventure. (id:50886)
Sutton-Benchmark Realty Inc.
9 Buckhorn Road
Kawartha Lakes, Ontario
Welcome to Snug Harbour, a beautiful waterfront community just minutes from downtown Lindsay! This well-maintained brick bungalow has been thoughtfully updated and offers plenty of space for family living and entertaining. The main floor features a bright living room, a functional kitchen that opens to a large sunroom with sweeping lake views, three bedrooms, and a full bath. Outside, you'll find a nicely landscaped yard, paved driveway, spacious deck, and an attached 1.5-car garage. The finished lower level adds even more living space with a large rec room, oversized bedroom, 3-piece bath, and laundry facilities. Residents of Snug Harbour also enjoy access to a community waterfront park, beach, and boat dock the perfect place to relax and enjoy lakeside living. (id:50886)
Royal LePage Kawartha Lakes Realty Inc.
197 Balmy Beach Road
Georgian Bluffs, Ontario
Welcome to 197 Balmy Beach Road, a fully reimagined waterfront bungalow on the pristine shores of Georgian Bay. This property offers a rare opportunity for luxury living, available as an executive rental.Every inch of this home has been meticulously crafted with high-end finishes, creating a seamless blend of sophistication and comfort. The chef's kitchen is a showpiece, featuring upgraded Cambria quartz countertops, a custom walk-in pantry, and premium appliances. It flows into the great room, where a soaring cathedral ceiling and a Valor fireplace create the perfect space to gather while soaking in the panoramic water views. The expansive windows lining the waterside of the home perfectly frame the mesmerizing sunrises over the bay.The walk-out lower level provides its own private retreat, complete with a second full kitchen, a cozy living room with a fireplace, and two of the home's four spacious bedrooms. With three full bathrooms in total, this layout offers endless possibilities for hosting guests or creating a separate living space.Step outside to your private waterfront sanctuary. The covered patio features a natural gas fireplace for cool evenings. Unwind in the hot tub or take a dip in the heated saltwater pool. A cabana adds a touch of resort-style luxury, making this the ultimate setting for entertaining or quietly enjoying the tranquility of the lake.Located in a prestigious neighbourhood near an exceptional golf course, this home comes fully furnished with high-end pieces, making it a truly turn-key property.This remarkable residence is available for a flexible lease terms, from month-to-month up to one year. (id:50886)
Exp Realty
A - 49 Scott Street W
St. Catharines, Ontario
Thriving Turn-Key Restaurant Opportunity! Located in a high-traffic area near the highway and surrounded by local businesses, this established restaurant offers exceptional visibility and steady clientele. Features include a licensed outdoor patio, ample onsite parking, and a long-term lease in place until June 2027 (landlord open to a new lease). Equipped with a professional sound system, jukebox, and ATM each providing additional revenue. Popular karaoke nights every Friday and Saturday, plus Saturday afternoon live bands booked through the end of 2025. A proven destination for dining and entertainment ready for its next owner to step in and succeed! (id:50886)
Royal LePage Macro Realty
61 Starboard Crescent
Welland, Ontario
Welcome to this beautifully designed 4-bedroom, 3-bathroom home in one of Wellands most desirable new communities. Featuring a bright open-concept layout, stylish finishes, and a spacious backyard walk-out, this home is perfect for growing families, professionals, or anyone looking for modern living with a community feel. Open-Concept Main Floor The kitchen and dining area flow seamlessly together, featuring sleek tile flooring, stainless steel appliances, and a convenient walk-out to the backyard deck ideal for summer entertaining. The living room boasts hardwood flooring and a large window, filling the space with natural light, while the family room offers an additional cozy retreat for relaxation or gatherings. A modern 2-piece bathroom and spacious foyer with double closet complete this welcoming main floor. Comfortable Bedrooms & Private Retreat Upstairs, the primary suite is a true sanctuary, featuring a large walk-in closet, and a 4-piece ensuite bathroom with both tub and shower. Three additional generously sized bedrooms, each with large windows and double closets, provide plenty of space for family or guests. A full 4-piece main bathroom and convenient second-floor laundry (washer & dryer included) make everyday living effortless. Endless Potential with a Walk-Out Basement The expansive unfinished basement with walk-out to the backyard offers endless opportunities whether you envision a home gym, recreation area, or in-law suite, this space is ready to be customized to your needs. Prime Welland Location Situated in a family-friendly neighbourhood, this home is close to parks, schools, shopping, restaurants, and recreational facilities. Enjoy easy access to Welland Canal trails, Niagara College, Seaway Mall, and local community centres. Conveniently located just minutes from Highway 406, commuting to Niagara Falls, St. Catharines, or the GTA is a breeze. (id:50886)
Cityscape Real Estate Ltd.

