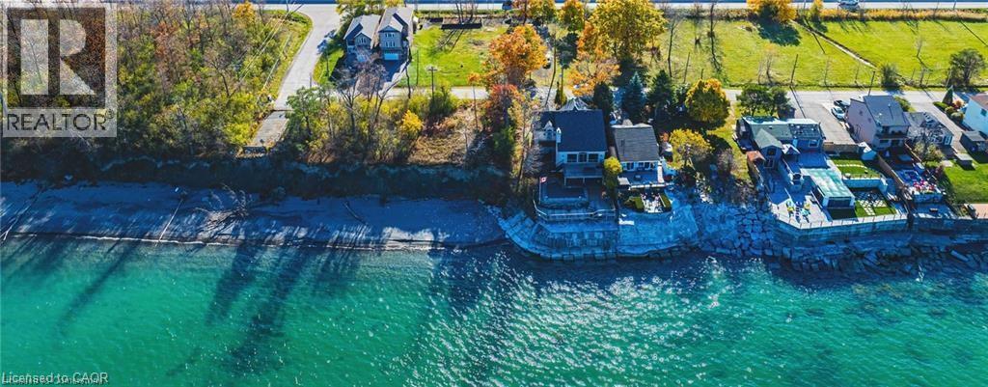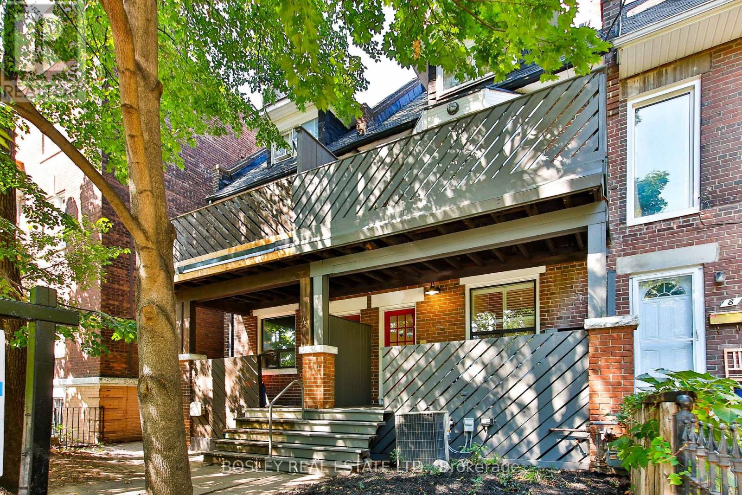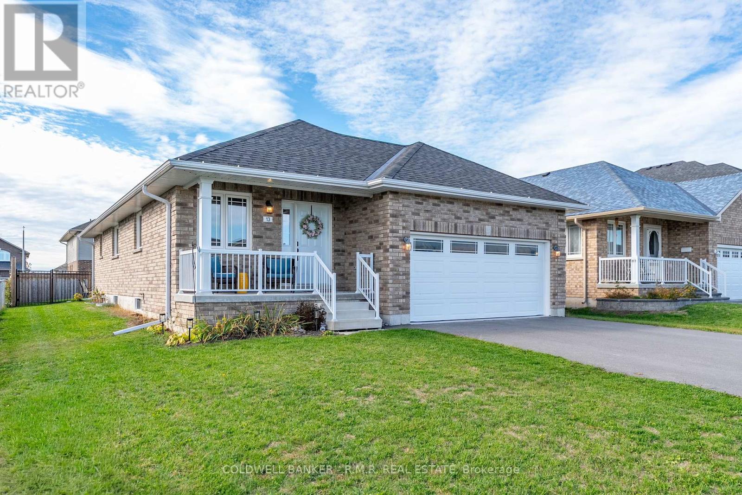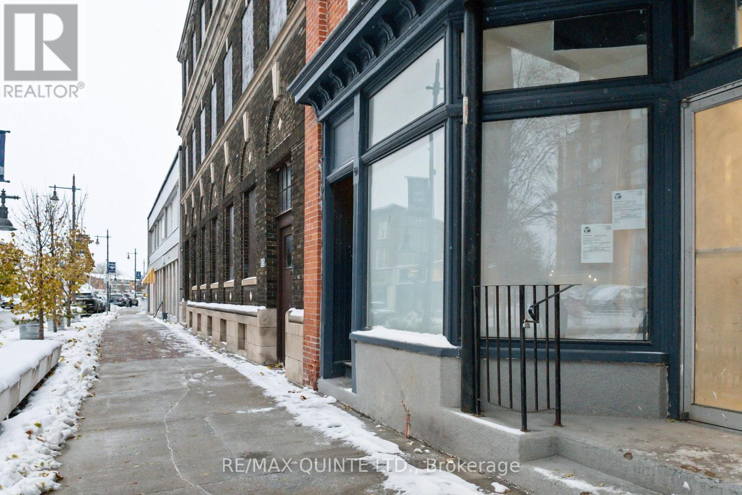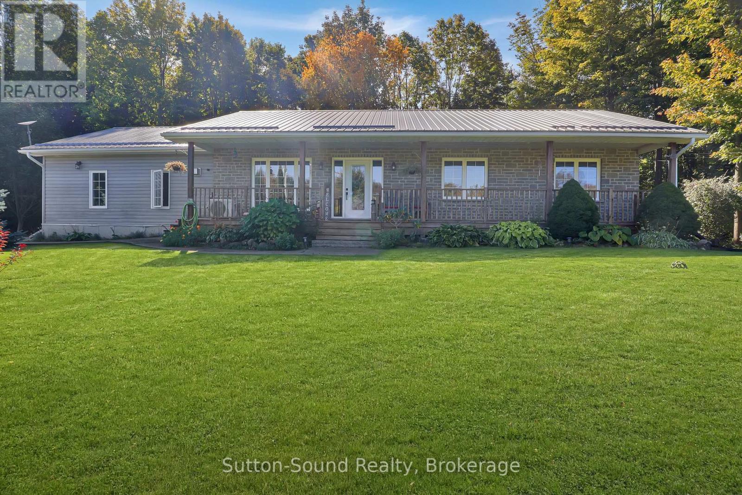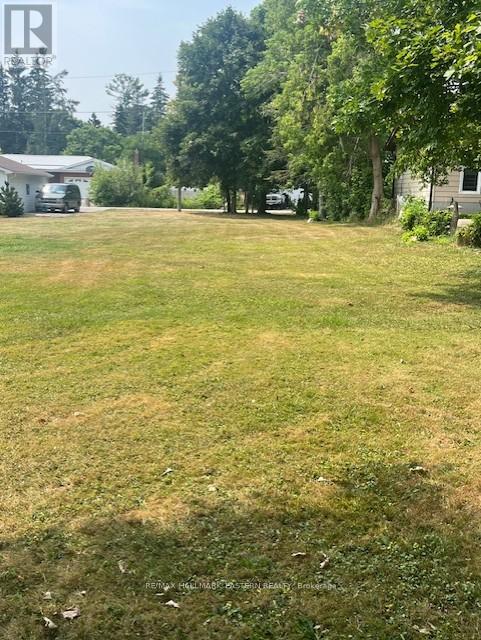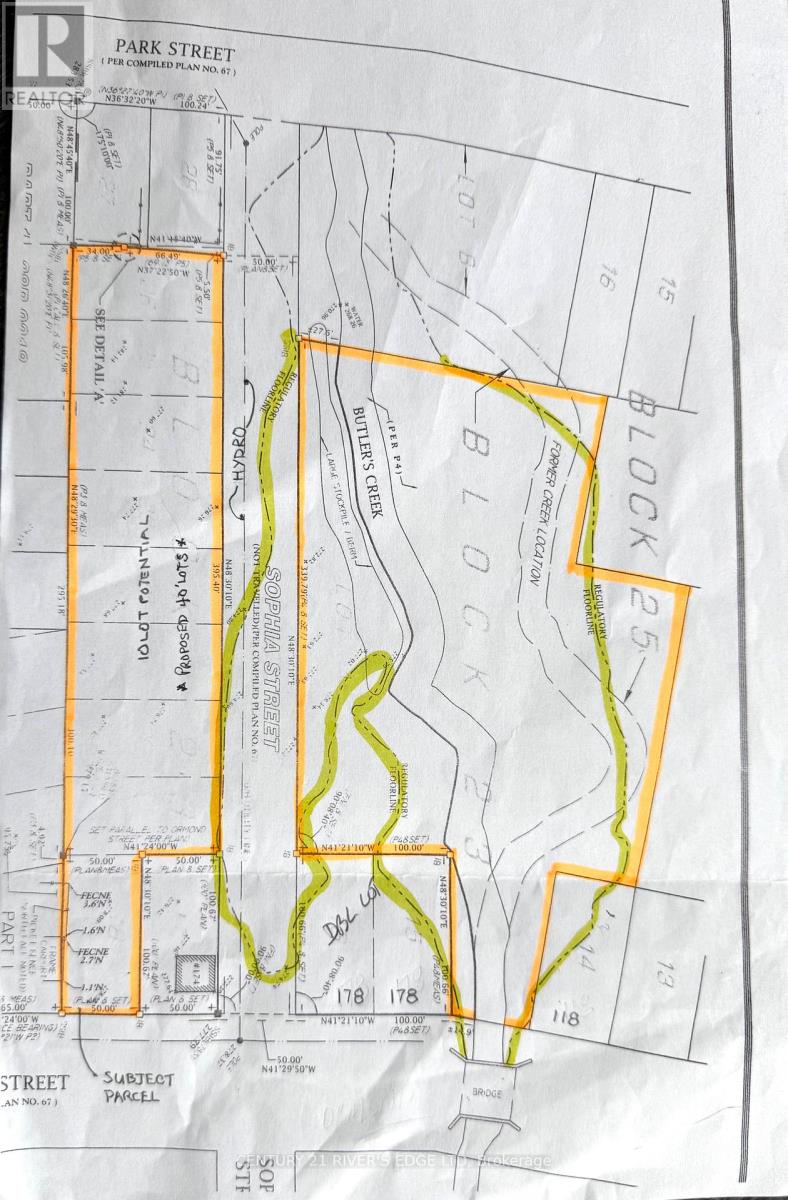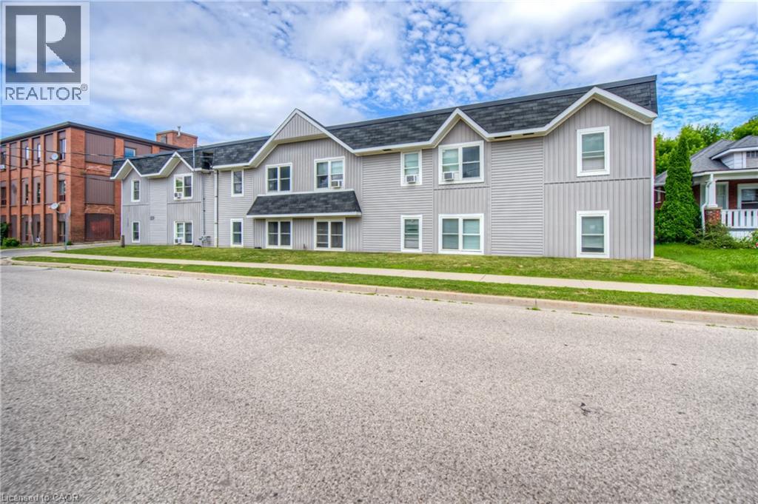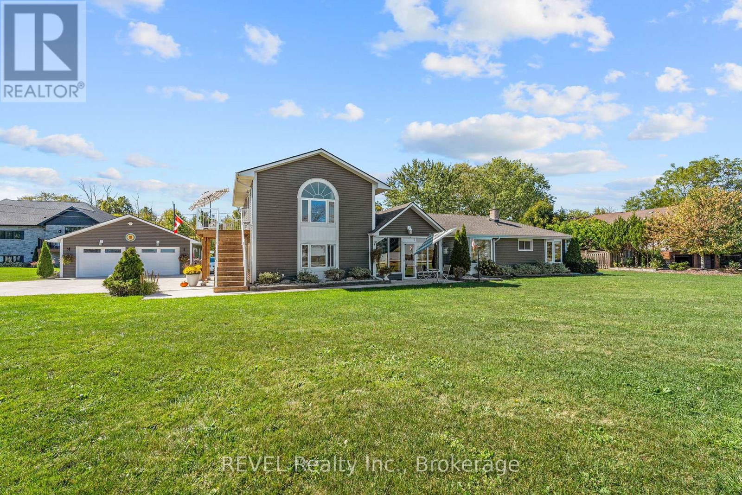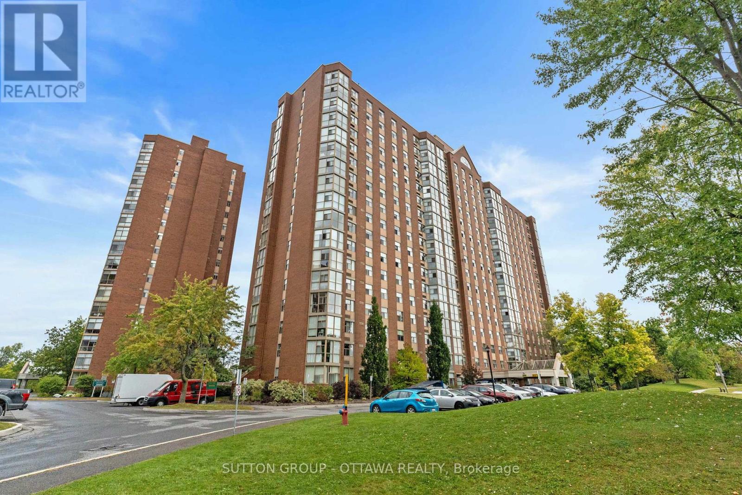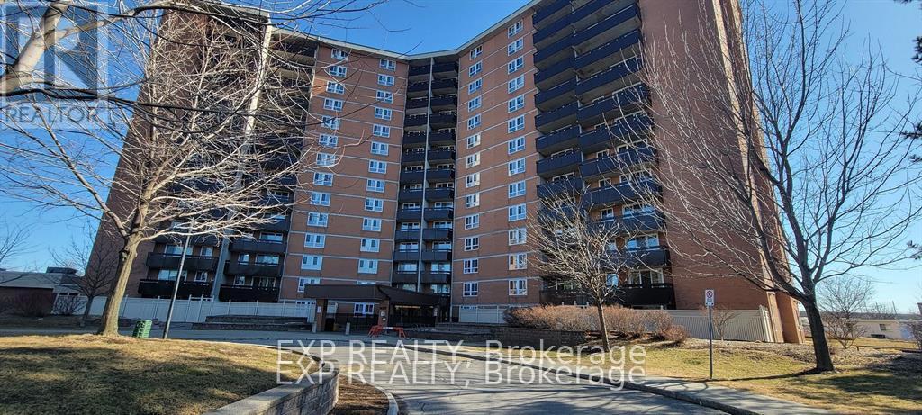5 Trillium Avenue
Stoney Creek, Ontario
Coveted waterfront community offering rare opportunity to purchase a building lot directly across the road from Lake Ontario. Seller willing to provide assistance in all aspects of the building process. Financing available upon approval of application. Fully serviced lots ready for permit. These lots are positioned on a prestigious street lined with multi-million dollar homes. Facing the lake across vacant land zoned residential, these lots currently enjoy an unobstructed view of the lake. Several permitted uses for these lots including additional dwelling unit in basement, ideal for subsidizing living expenses or multi-generational living. Enjoy 126 feet of depth with mature trees on the lot. Three drawings for potential homes meeting city requirements are available. Located minutes from QEW access and all amenities. Building lots like these are hard to come by, don't wait, act today! (id:50886)
RE/MAX Escarpment Realty Inc.
6 Prospect Street
Toronto, Ontario
Full of character and contemporary comfort, this three-storey central Cabbagetown Victorian offers nearly 3,000 square feet of thoughtfully designed space. High ceilings, stained glass, exposed brick, and a wood-burning fireplace give this home a sophisticated warmth that's only enhanced by its modern updates. Upstairs, an inviting second living space and four spacious bedrooms means everyone has room to spread out and enjoy. The finished basement, with 8-foot ceilings and a separate entrance, provides flexible space for a creative workspace, income suite, or comfortable spot for in-laws or a nanny. The single attached garage brings everyday ease, whether you're parking, storing bikes, or keeping extra gear out of sight. Set across from a quiet elementary school, it sits on a peaceful street surrounded by classic Victorian architecture, just moments from Riverdale Farm, local shops, restaurants, parks, schools, downtown, and transit. (id:50886)
Bosley Real Estate Ltd.
13 Noah Lane
Asphodel-Norwood, Ontario
1900 Square Feet + of Living Space - Raised Bungalow located in the sought-after Norwood Park Estates. This Modern, move-in ready, 4-bedroom (2+2), 3-bath all-brick raised bungalow delivers comfort, space, and a strong sense of community. Built in 2019, this excellent home features a bright open-concept main floor with walkout to a 10x12 deck and fully fenced backyard. The primary bedroom includes a private ensuite, and the finished lower level offers a spacious rec room, two bedrooms, full bath, and laundry. An attached double garage, covered front porch and paved driveway add convenience and curb appeal. Just 25 minutes east of Peterborough, Norwood blends small-town charm with easy access to essentials-grocery stores, coffee shops, pharmacies, parks, and scenic trails. Whether you're a first-time buyer, planning for retirement, or simply looking for a well-built home in a welcoming neighbourhood, 13 Noah Lane offers the lifestyle and flexibility to fit your needs. Come explore the possibilities and see how this home could be the perfect fit for your next chapter. (id:50886)
Coldwell Banker - R.m.r. Real Estate
Coldwell Banker Electric Realty
101 - 363 Front Street
Belleville, Ontario
Main floor studio apartment for lease in the heart of Belleville! This newly renovated unit offers direct access from Front Street, featuring high ceilings, a spacious open-concept layout, a full bathroom, and a den with convenient in-suite laundry. Tenant responsible for water and heat. Off-site parking available for $80/month. Available immediately! (id:50886)
RE/MAX Quinte Ltd.
462434 Concession 24 Concession
Georgian Bluffs, Ontario
Custom built 3 bedroom home situated on a wonderfully landscaped lot. Home positioned towards rear of lot and provides a beautiful front yard and rear yard that is very private. While sitting on the front porch you can overlook your forever property. Interior is open concept plus a wonderful 4 season sunroom. Mainfloor laundry room plus a 2 pc. bath located conveniently from garage entrance. Freshly painted throughout and all new trim. Detached garage has 220 amp. service. Home is wired for a generator. Full crawl space for storage. Nature at its best and only 20 minutes from Owen Sound/Wiarton. (id:50886)
Sutton-Sound Realty
10 Alma Street N
Kawartha Lakes, Ontario
Looking to build your dream home in a convenient location to Lindsay and Peterborough? This newly severed lot in lovely Omemee may be just the spot! Situated on a quiet street this lot has hydro already to the lot line, as well as sewer. This level lot offers many opportunities for you to develop your dream! (id:50886)
RE/MAX Hallmark Eastern Realty
2236 Line 34
Perth East, Ontario
Purpose-built investment opportunity! This 2022 built Four-plex features three fully leased 2 bed, 1 bath residential units generating $83,400 in annual income, plus a ground-floor commercial space that will bring in $1,000 when rented, bringing your annual income to $95,400. Current CAP rate of 5.1% with a projected CAP rate of 5.9%. Ability for further development potential, including a two-car garage with a residential unit above. A modern, low-maintenance asset with strong income and long-term upside. (id:50886)
Exp Realty
170 Ormond Street
Brockville, Ontario
Attention Developers ...this parcel of land is located in the heart of the city, close to the Hospital, schools, shopping, and easy walk to the downtown and access to 401. There is a potential of 10 building lots with a green space or potential zoning for multi or row units. Development would include the extension of Sophia from Ormond to Park. Property is being sold "AS IS" buyer is responsible to confirm all elements, encroachments, restrictions that may apply to the property. (id:50886)
Century 21 River's Edge Ltd
1123 Queenston Road
Cambridge, Ontario
*****Exceptional 20-Unit Apartment Building in Prime Preston Location *****Assumable low cost Financing & Strong Upside **** Take advantage of a rare low-cost, assumable mortgage of $2,759,890 at a 4.00% interest rate with a 10-year term and 40-year amortization. This financing structure provides optimized cash flow and reduced financing costs, enhancing returns from day one. This well-maintained 20-unit apartment building offers an unbeatable investment opportunity; Featuring a desirable unit mix of 16 one-bedroom and 4 two-bedroom apartments, the property boasts bright and spacious suites. The building is set up for easy management with an abundance of on-site surface parking—more than enough for every unit—and strong curb appeal. Investors will appreciate the immediate upside potential: several units are currently vacant and ready to be leased at market rents, providing a clear and achievable path to increasing net operating income and significant lift in value. With strong rental demand in the area and limited multi-family supply, this property is ideally positioned for cash flow and long-term appreciation. Centrally located in the heart of Preston, residents enjoy walking access to local amenities including restaurants, retail shops, transit ( 100 feet from the property) , and city parks. Whether you're a seasoned investor looking to expand your portfolio or a strategic buyer seeking stable multifamily income with natural upside in value , this property delivers on all fronts. Don't miss your chance to acquire a rare, scalable asset in a proven rental location. (id:50886)
Keller Williams Innovation Realty
4099 Niagara Parkway
Fort Erie, Ontario
Check out this stunning "FULLY FURNISHED" waterfront home that offers an unparalleled living experience along the picturesque Niagara River. This exquisite property, situated on an expansive 3/4-acre lot, showcases breathtaking, unobstructed views . This beautiful home features four bedrooms and three bathrooms, ensuring ample space for both relaxation and entertainment. A highlight of this home is the stunning chef's kitchen, equipped with a beautiful granite island, perfect for both culinary creativity and family gatherings. The four-season sun room invites natural light and provides a spot to enjoy the scenery year-round. An elegant double-sided gas fireplace between the living room and kitchen is a focal point in the home. Additionally, the property boasts a huge heated detached garage, providing ample space for vehicles and storage. Conveniently, the home comes with a separate entrance to an in-law suite or apartment, offering panoramic views of the river, ideal for guests or extended family. This gorgeous home is a must see!! (id:50886)
Revel Realty Inc.
1111 - 2760 Carousel Crescent
Ottawa, Ontario
Fantastic Location! This bright and roomy 2-bedroom, 2-bathroom home is ready for you to move in ready with new laminate door and blinds. Atrium 1 is situated in a peaceful, well-established neighbourhood with convenient access to public transit, shopping, and the airport. The high frequency public transit provides seamless access to Ottawa U, Carleton U, downtown, billings bridge and beyond. The kitchen provides plenty of counter space, and stainless steel appliances. The living room features large windows that fill the space with natural light and offer stunning views. The primary bedroom includes a 3-piece ensuite and double closets. The second bedroom is spacious and is paired with a main bathroom and in-unit laundry. Resort-like amenities such as an outdoor pool, indoor sauna, indoor hot tub, squash courts, library, dance room, workshop, exercise room and rooftop terrace. The unit also comes with a storage locker and one covered parking spot. (id:50886)
Sutton Group - Ottawa Realty
516 - 2000 Jasmine Crescent
Ottawa, Ontario
Rarely offered corner unit 5th-Floor Condo featuring 3 large bedrooms and 1.5 bathrooms. The open concept living and dining area creates a seamless flow, perfect for relaxation and entertaining. The L-shaped kitchen offers ample space for culinary creations. The primary bedroom has an attached 2 pc ensuite, ensuring your privacy and comfort. Laminate floors throughout the condo enhance its inviting ambiance. Natural light floods the bright and spacious rooms. Step onto the large balcony, where you can relish outdoor space and soak in the views. Your vehicle will find a secure home in the included underground parking space. Condo fees includes HYDRO/HEAT/WATER/SNOW REMOVAL and heated pool, hot tub, sauna, gym*, tennis court! Close to parks, shopping (Costco), daycare, schools, dining & entertainment. Public transit at the front door. Special assessment to be paid fully by the seller on closing. (id:50886)
Exp Realty

