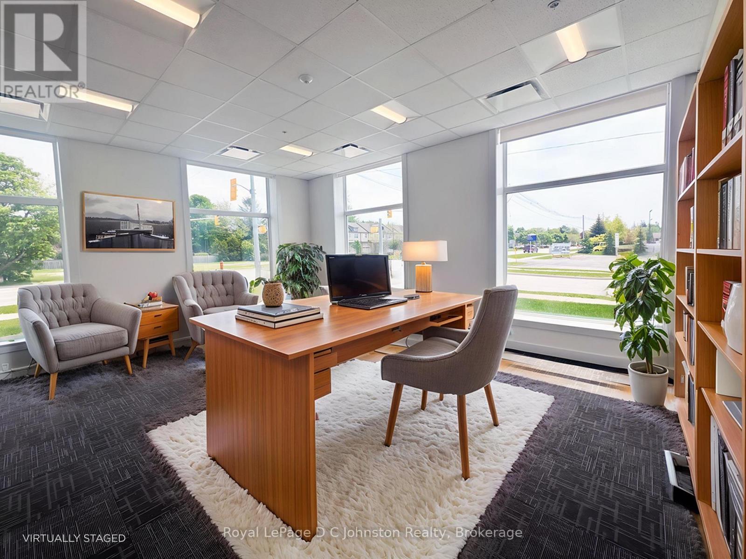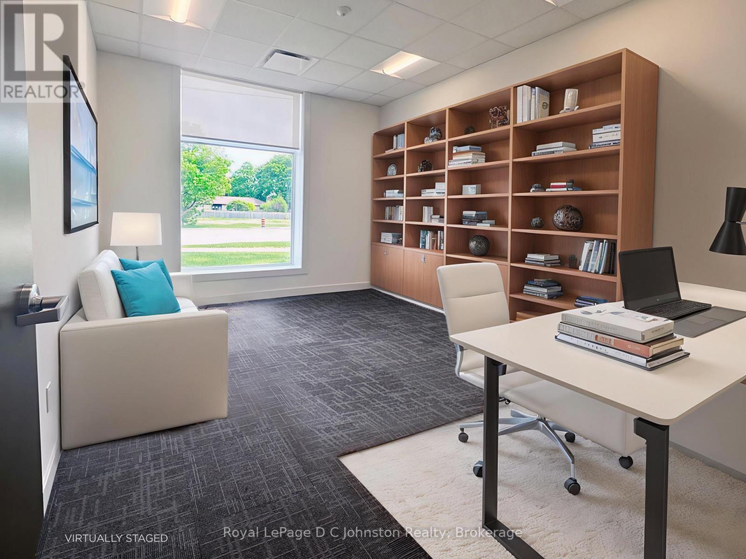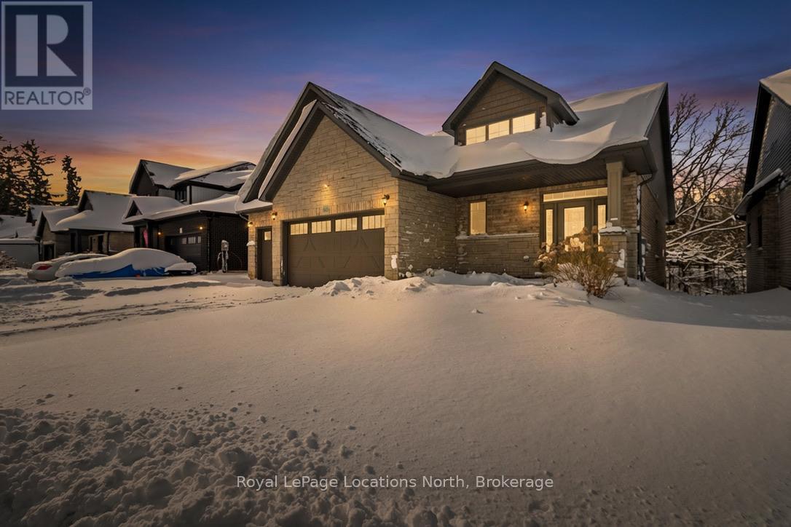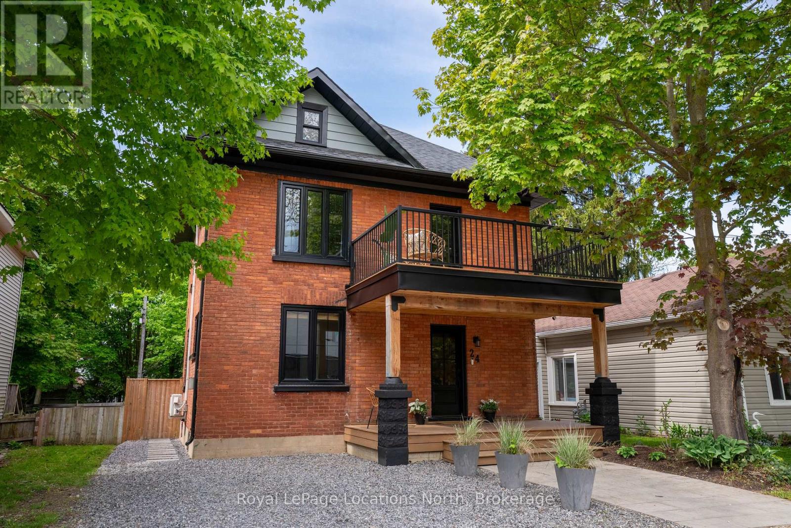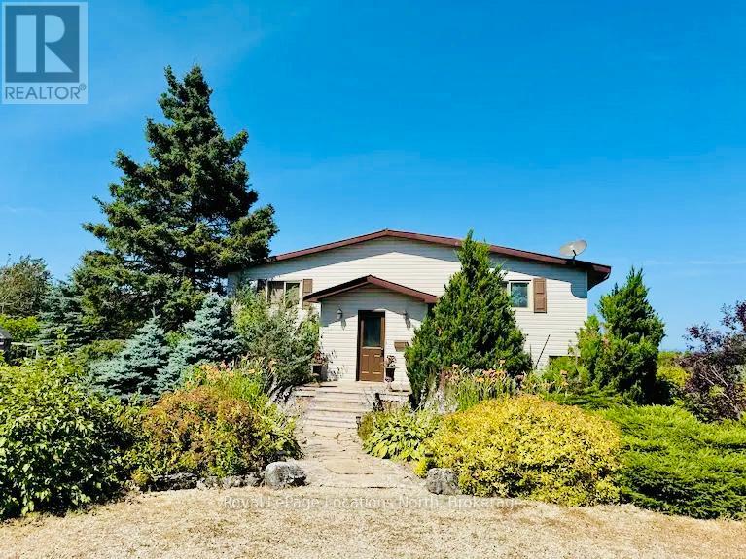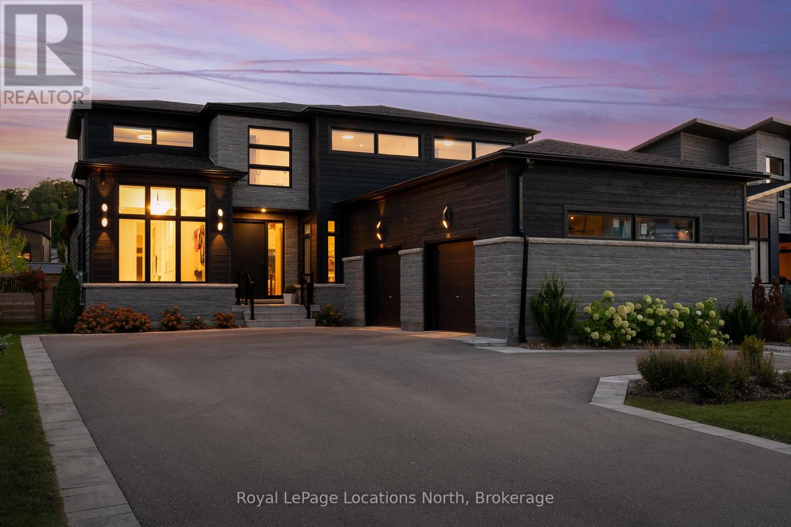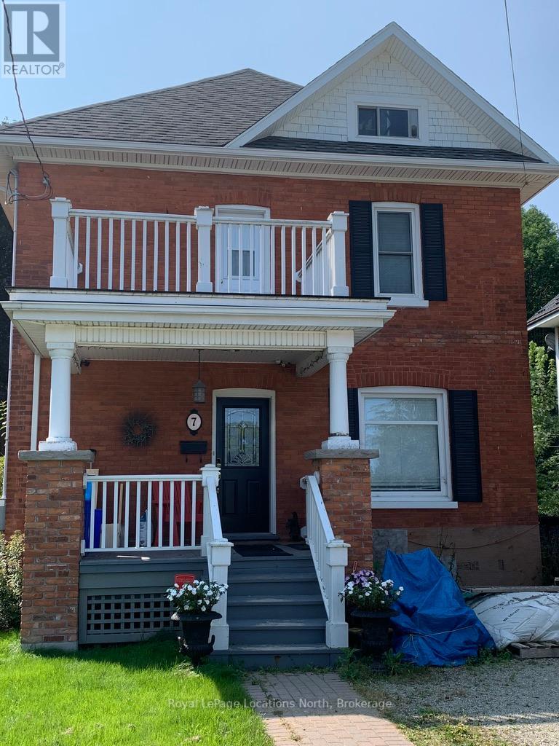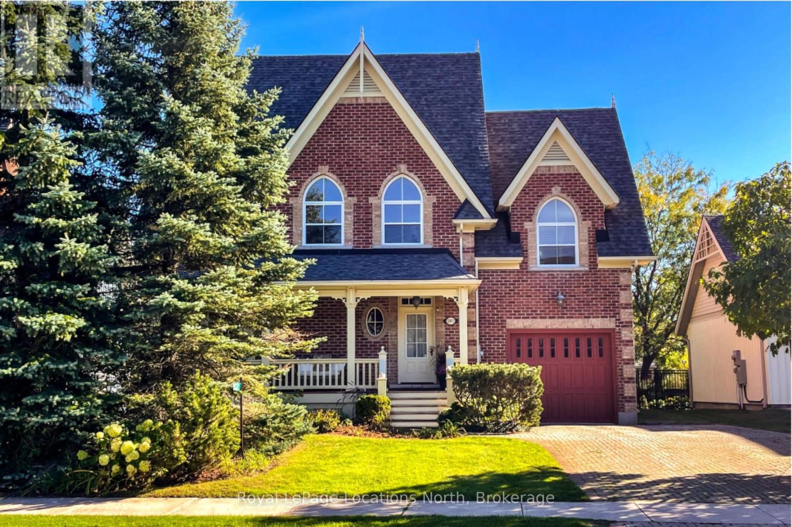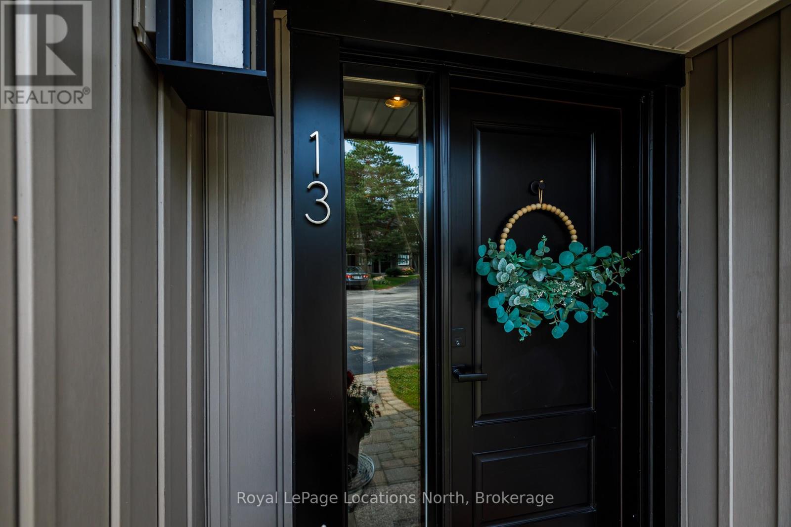119 - 1020 Goderich Street
Saugeen Shores, Ontario
PRIME Corner Office for Rent or Purchase! Looking for a beautiful corner office with huge windows? Welcome to Suite #119 at the innovative Powerlink Office Building in Saugeen Shores-Port Elgin's premier hub for modern professional spaces. This bright, ground-level corner suite offers approximately 345 sq. ft. of thoughtfully designed space and features four massive windows-two overlooking Mary Street and two facing Goderich Street-filling the office with natural light. Powerlink offers sleek finishes, 24/7 secure access, and low operating costs, making it an ideal location for growing businesses. Rent for just $1800/month! Collaborate in the dynamic first-floor business center, book meetings in the shared boardroom, and take advantage of centralized reception services. Imagine being able to bike to work with shower facilities available on the floor! Unwind or host clients casually on the stylish 8000 sq.ft. top floor! The Loft 1020 area features couches, a pool table and most importantly a café with excellent coffee and snacks available. With highway exposure, proximity to Bruce Power, and storage lockers available, Powerlink is redefining office ownership in Bruce County. Inquire today to elevate your professional presence. (id:50886)
Royal LePage D C Johnston Realty
118 - 1020 Goderich Street
Saugeen Shores, Ontario
Are you needing a quiet space to work away from little ones? Or a professional landscape to get deals done? Welcome to the solution - Suite #118 at the innovative Powerlink Office Building in Saugeen Shores. This is Port Elgin's premier hub for modern professional spaces. This bright, ground-level exterior suite offers approximately 192 sq. ft. of thoughtfully designed space and features one massive window facing Goderich Street-filling the office with natural light. Rent for only $950/month. Powerlink offers sleek finishes, 24/7 secure access, and low operating costs, making it an ideal location for growing businesses. Collaborate in the dynamic first-floor business center, book meetings in the shared boardroom, and take advantage of centralized reception services. Imagine being able to bike to work with shower facilities available on the floor! Unwind or host clients casually on the stylish 8000 sq.ft. top floor! The Loft 1020 area features couches, a pool table and most importantly a café with excellent coffee and snacks available. With highway exposure, proximity to Bruce Power, and storage lockers available, Powerlink is redefining office ownership in Bruce County. Inquire today to elevate your professional presence. Rent or Purchase options available as well! (id:50886)
Royal LePage D C Johnston Realty
160 Eccles Avenue
West Grey, Ontario
Welcome to this exquisite model home by award-winning builder Sunvale Homes. This impressive open-concept bungalow features 3 bedrooms and 2 bathrooms, offering refined living at its finest. The main level welcomes you with a bright, inviting foyer that flows seamlessly into a chef's kitchen adorned with elegant white quartz countertops, a dedicated dining area, and a spacious living room highlighted by a gas fireplace and 12' sliding doors. Step through the expansive sliders onto the large covered deck, where breathtaking views of towering mature trees provide exceptional privacy and a serene, natural backdrop. The grand primary suite includes a generous walk-in closet with custom built-ins, a beautifully appointed 3-piece ensuite, and direct access to the covered deck. Two additional bedrooms-each with walk-in closets-share a stylish 4-piece main bathroom. Additional features include a 3-car garage, convenient secondary stairs from the garage to the basement, and a full-size walkout lower level with two 6' patio sliders-an ideal canvas awaiting your personal design. Crafted with superior quality, Sunvale Homes is known for exceptional craftsmanship, luxurious finishes, and Energy Star-rated construction. This home exemplifies modern elegance, comfort, and timeless design. (id:50886)
Royal LePage Locations North
24 Marshall Street W
Meaford, Ontario
A Rare Century Gem - Fully Renovated, Turn-Key, and Ready to Enjoy. Welcome to 24 Marshall Street West, an exquisite red-brick century home that seamlessly blends timeless charm with modern luxury. It's rare to find a renovated century home of this caliber at this price - truly a gem of a property. From the moment you arrive, the striking curb appeal and classic red-brick façade make a lasting impression. Step inside to discover a fully renovated, turn-key home where every detail has been thoughtfully updated - and the best part? It can come fully furnished, ready for you to move right in. Wide-plank hardwood floors, recessed lighting, and elegant finishes create a warm, contemporary feel throughout. The sun-filled living room welcomes you with a cozy gas fireplace and beautifully restored original pocket doors. The custom kitchen features ample cabinetry, an oversized Caesarstone island, and a seamless flow into the open-concept dining area - perfect for entertaining. Upstairs, you'll find three spacious bedrooms and a stunning five-piece bathroom. The primary suite is your private retreat, featuring a sleek ensuite, a walk-in wardrobe, and a private deck - an ideal spot for morning coffee or evening relaxation. Soak in the sun on warm summer days in the low-maintenance backyard, perfect for BBQs, or lounging. Just across the street at 33 Marshall Street West, you'll find a detached, insulated, and heated garage - a versatile space for a gym, studio, home office, or even a potential new build (with plans available for a 3-storey home). This is an exceptional opportunity to own a turn-key, fully renovated century home that blends historic charm with modern comfort - a combination that's incredibly hard to find. Don't miss this rare and remarkable property. Book your private viewing today and fall in love with 24 Marshall Street West. (id:50886)
Royal LePage Locations North
255 Blue Jay Crescent
Grey Highlands, Ontario
Welcome to this lovely Country Home located just 7 mins from the quaint village of Markdale and 4 mins to the top of the Beaver Valley Ski Club. Enjoy the 2 acres surrounded by natural wilderness from the back deck with hot tub or covered front porch. Inside you'll find a spacious Livingroom with vaulted ceiling and a cozy wood fireplace, a Large Eat-in Kitchen/Dining room perfect for enjoying an apre-ski, laundry with inside entry to the garage and a family/games room for the kids and adults alike, 3 bedrooms and 2 bathrooms upstairs with lovely country views! Located in an exclusive enclave of county properties in the heart of outdoor recreational activities on the escarpment. (id:50886)
Royal LePage Locations North
569513 6th Side Road
Blue Mountains, Ontario
"Furnished Seasonal winter rental" Just in time for Ski season this charming raised bungalow set on a picturesque 25-acre property just 10 minutes from Osler Bluff Ski Club, near 3 Stage, offering fully furnished 4 bedrooms and 2 bathrooms, ideal for year-round living or a seasonal escape.The open-concept main floor features a bright kitchen, dining, and living area with large windows that frame beautiful distant views of Georgian Bay and the surrounding countryside. A cozy wood-burning stove adds warmth and character to the space perfect for relaxing after a day outdoors.The fully finished lower level includes a spacious second living area, two additional bedrooms, a full bathroom, and a laundry room, along with generous storage for all your gear and equipment. With ample parking and a pet-friendly policy, this inviting home offers comfort, space, and tranquility in an unbeatable location. Utilize the property for snowshoeing and cross country skiing and enjoy incredible sunsets. Available Dec 1, would also consider a longer term Lease. (id:50886)
Royal LePage Locations North
104 - 10 Beausoleil Lane
Blue Mountains, Ontario
WELCOME TO MOUNTAIN HOUSE - Turn-Key Four-Season Living! Experience the ultimate in comfort, style, and convenience with this turn-key 2-bedroom, 2-bathroom ground-floor condo in the highly desirable Encore Building at Mountain House, Blue Mountain. This beautifully furnished suite features a modern kitchen with built-in appliances, luxury finishes, and everything you need to move right in. The open-concept living space includes a cozy gas fireplace and walkout to your private patio with gas BBQ-perfect for relaxing or entertaining year-round. You'll love the in-suite laundry, large storage closet, designer furnishings, and dedicated parking for one vehicle, with visitor parking available for guests. As a resident, enjoy access to Zephyr Springs, Mountain House's exclusive spa-inspired amenity area featuring year-round outdoor pools, a relaxation pavilion, and wellness spaces designed for rejuvenation and connection. Ideally located just minutes from Blue Mountain's South Base Lodge, downtown Collingwood, and Georgian Bay, this property offers the perfect combination of mountain adventure and modern comfort. A true turn-key opportunity - move in and start living the Blue Mountain lifestyle today! (id:50886)
Royal LePage Locations North
120 Tekiah Road
Blue Mountains, Ontario
Welcome to this stunning luxury residence, perfectly tailored for executive living and entertaining. From the moment you step inside, you'll be captivated by the attention to detail, the quality of the construction, the modern sophistication, and high-end finishes throughout. The main floor features an elegant two-piece powder room and a serene primary suite boasting a spa-inspired five-piece ensuite and a custom walk-in closet with built-in organizers. Oversized luxurious tile flooring flows seamlessly into the heart of the home a gourmet chefs kitchen complete with a Thermador gas range and dishwasher, Fisher & Paykel built-in espresso machine and fridge, alkaline water filtration system, and a beautifully equipped butlers pantry with Bosch speed oven. A dramatic two-story tiled fireplace anchors the great room, with custom built-ins enhancing both function and style. The executive office offers sophistication with built-in cabinetry and glossed finishes, ideal for working from home. Contemporary glass and metal railings complement wide-plank white oak flooring, creating an airy, upscale ambiance. Downstairs, enjoy the ultimate entertaining space featuring a state-of-the-art home theatre, custom wine cabinet, quartz counters, radiant in floor heat, custom built-ins throughout, a full three-piece bath, and two spacious bedrooms one currently outfitted as a private gym. Unwind in the wet sauna after a long day. Upstairs, two more generous bedrooms each feature large closets and share a four-piece bath and a private living area a perfect teen retreat or guest suite. Step outside to your own private oasis: beautifully landscaped grounds with a south-facing yard, inground sprinklers, natural gas fireplace, hot tub, and a swim spa ideal for both relaxation and entertaining. The home is filled with natural light in every room, enhancing its warmth and elegance. ELAN Smart Home system controls lighting, media & more via touchpad (100k upgrade). THIS HOME WILL IMPRESS. (id:50886)
Royal LePage Locations North
7 Edwin Street W
Meaford, Ontario
SEASONAL RENTAL - Lovely, updated, red brick century home for rent available November 15, 2025 through to April 30, 2026. Located in the east end of Meaford just off HWY 26, this three bedroom (queen, queen, queen)plus den, two bath home is only a short drive to the ski hills, Thornbury and Collingwood and the shops and restaurants of Meaford. Relax in the cozy living room in front of the fireplace after a day of outdoor activities. Entertain in the large dining room. BBQ available on the back deck off the mudroom. Pets will be considered. Utilities are extra to the rent. 50% deposit due on signing, 50% + utility/damage deposit due 14 days before lease start date. Lease start and end dates may be flexible. (id:50886)
Royal LePage Locations North
202 Snowbridge Way
Blue Mountains, Ontario
Welcome to our modern Victorian country home in historic Snowbridge. This stunning, custom-built red brick home, set on a large 212-foot-deep private lot with mature landscaping, is an ideal home for anyone looking to enjoy four-season living. This beautifully maintained home blends Victorian charm with modern amenities, featuring: 3 spacious bedrooms, 3 bathrooms, a home office, cathedral windows throughout, an attached garage, a picture-perfect sunroom, an oversized back deck for entertaining, two fireplaces, an outdoor fire pit area ideal for après-ski evenings, and the list goes on. The interior design by Catherine Arcaro (Farrow Arcaro Design) embraces the warmth of country life while offering an inviting retreat from the busy city, a perfect setting to enjoy time with family and friends. A bright four-season sunroom on the main floor is a true showstopper and your ideal spot for relaxing, entertaining, or taking in serene escarpment views. The sunroom opens up onto a large back deck w/ gas BBQ hookup and long yard making this a unique feature of this lovely home. The large lower level includes an entertainment room, full bathroom, storage room, and utility space, providing versatility and the potential to add another bedroom to the home. The attached garage ensures winter convenience, with an added driveway bump-out for extra parking. Whether as a full-time residence, weekend escape, or investment property, this home delivers the ideal balance of comfort and dependability, location, and lifestyle. Ideally located steps from the Georgian Trail, Monterra Tennis & Golf Club, and both private and public ski hills. Enjoy seamless access to skiing, hiking, biking, golf, and all the amenities of Blue Mountain Village, making this a rare opportunity to own a timeless mountain retreat in one of Ontario's most celebrated four-season destinations. Full property feature sheet available upon request, including amenities for Historic Snowbridge & Pool. (id:50886)
Royal LePage Locations North
7 - 139 Lakeshore Road E
Blue Mountains, Ontario
Turnkey Opportunity in Craigleith Steps to Northwinds Beach!Welcome to Mountain Bay Condos a modern, fully furnished 3-bedroom townhouse nestled in the heart of Craigleith. Located just steps from Northwinds Beach and right on the Georgian Trail, this home offers the perfect blend of four-season living and recreational convenience This beautifully maintained unit features an open-concept kitchen and dining area, ideal for entertaining, with walkouts to a private patio where you can relax and enjoy the peaceful surroundings The Mountain Bay complex offers fantastic amenities including a seasonal pool, private tennis/pickleball court, green park space, and cozy community firepits. Just a short drive to Blue Mountain, world-class golf courses, and the charming shops and restaurants of Collingwood and Thornbury Condo fees include: boiler heat, natural gas, water utilities, access to coin-operated laundry, and a secured basement storage area for your bikes, skis, or paddleboards Whether you're seeking a full-time residence, weekend retreat, or investment property this is your chance to own a slice of Georgian Bay lifestyle! (id:50886)
Royal LePage Locations North
13 - 5 Harbour Street E
Collingwood, Ontario
LAST MINUTE SKI RENTAL AVAILABLE IMMEDIATELY. Wait no longer. Experience refined living in this beautifully appointed 3-bedroom, 3-bathroom end-unit condo townhouse, perfectly situated just steps from the marina and moments from the heart of downtown Collingwood. Designed for comfort and elegance, each spacious bedroom boasts its own private en-suite bathroom ideal for hosting guests or creating personal retreats for the whole family. This light-filled end unit offers enhanced privacy and exceptional natural light throughout, featuring the open-concept main living/dining area with a wood fireplace, cathedral ceilings, stainless steel appliances, oversized island with granite countertops and undermount sink. Walk out to a sun-drenched private, balcony perfect for morning coffee or evening entertaining, or enjoy direct access to the lower level patio and green space. Tastefully finished with quality materials, this home is move-in ready and designed for low-maintenance, four-season enjoyment. Located just minutes from world-class skiing at Blue Mountain, waterfront trails, golf, and Collingwood's vibrant shops and dining this is a rare opportunity to enjoy luxurious, carefree living in one of the areas most desirable communities. Some of the furnishings are not the same as the photos. (id:50886)
Royal LePage Locations North

