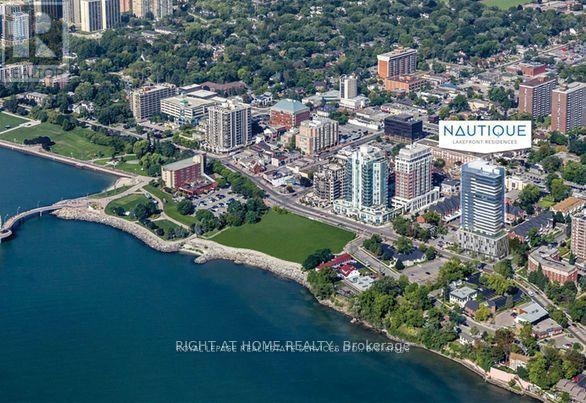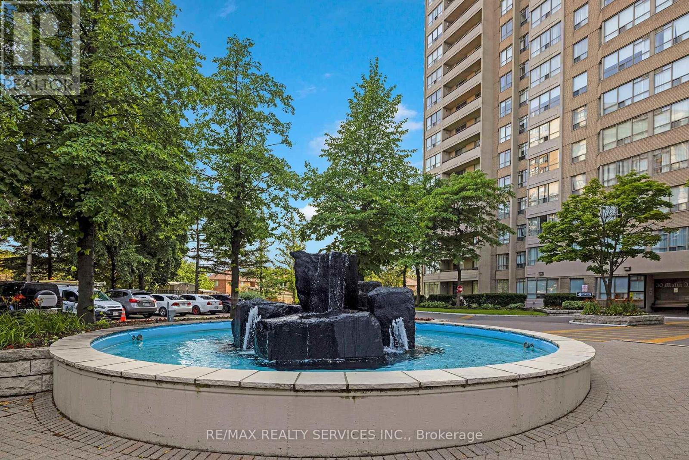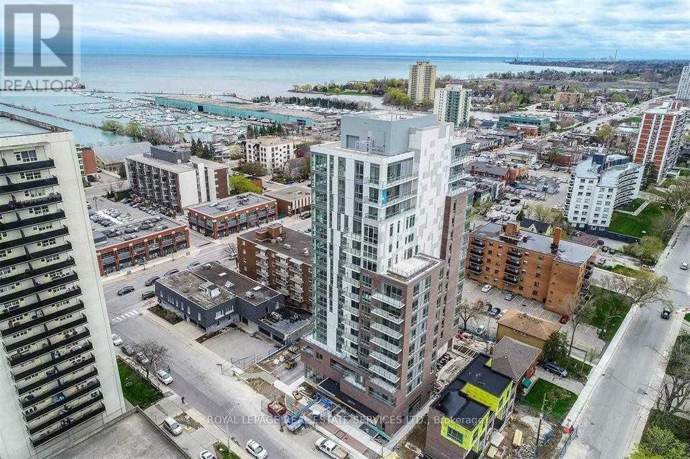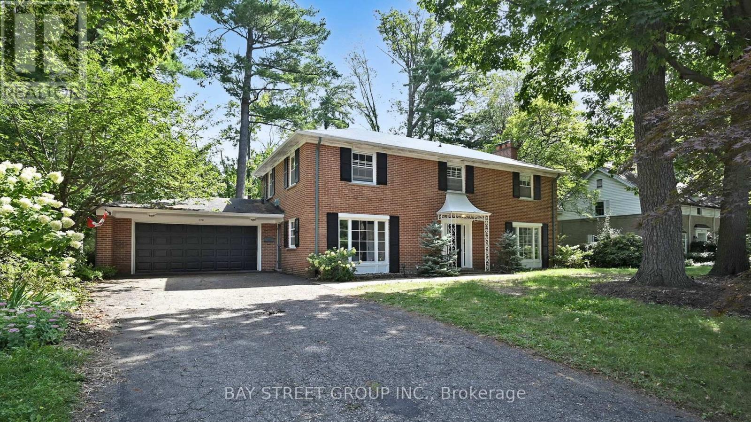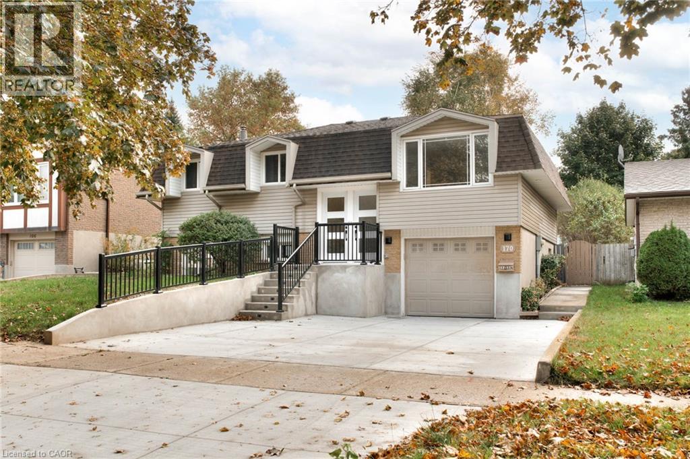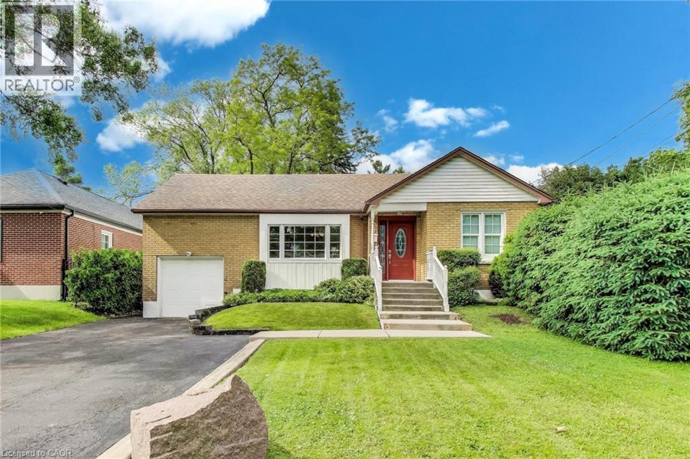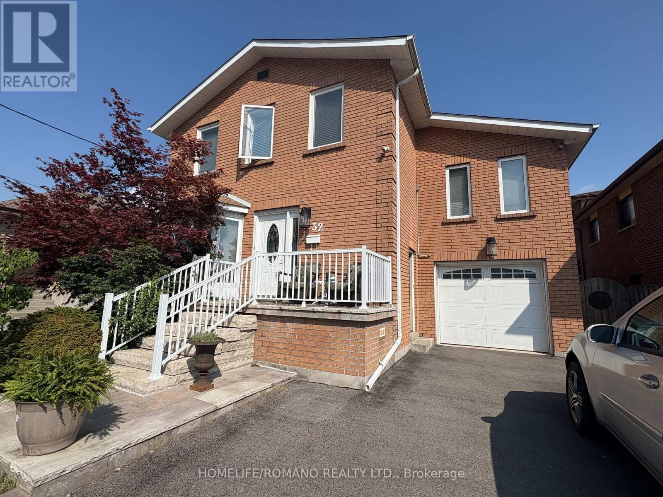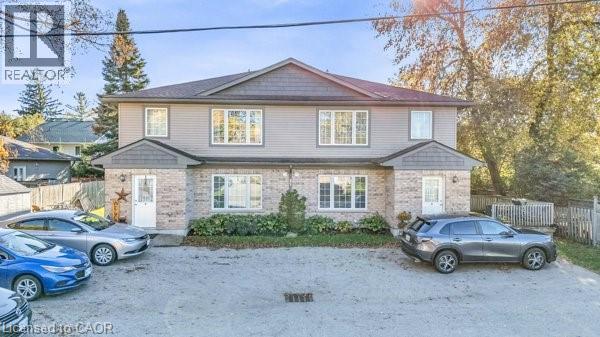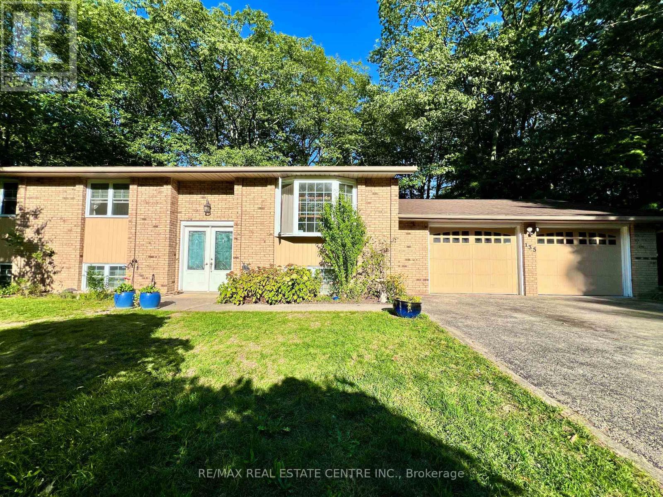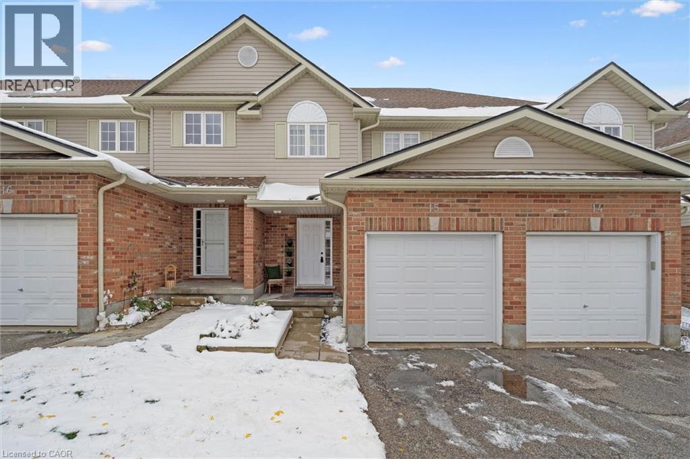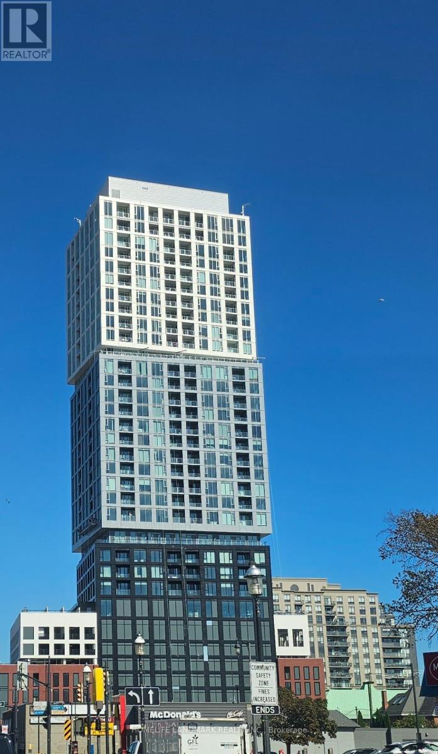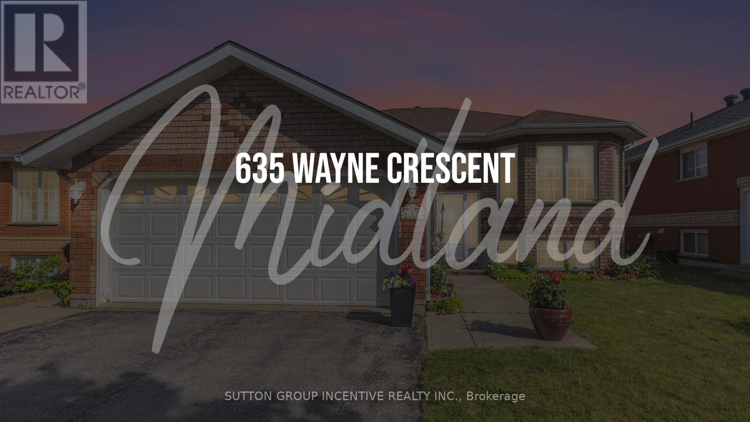702 - 370 Martha Street
Burlington, Ontario
Luxurious 2 Bdrms, 2 full bath, Corner condo unit in The Nautique Lakefront Residence in downtown Burlington,Open Concept Kitchen with a built in Appliances,Cozy Living Room with an Amazing waterfront view of Lake Ontario and also an outstanding view of the Escarpment .Walk out to a balcony. Laminate flooring in Living room and bedrooms.Walking Distance To Spencer Smith Park, Restaurants, Coffee Shops, Shopping Centres, GO Station, Public Library. enjoy the indoor and outdoor building amenities. Included Bell Internet Package, Adi Smart Home Tech Package., Pictures from older Listing. (id:50886)
Right At Home Realty
2209 - 30 Malta Avenue
Brampton, Ontario
Gorgeous newly updated condo with unobstructed amazing view and very Conveniently Situated For Easy Travel as Minutes Away From The 407,401&410 Hwy. This beauty Features 2 Bdrms + large den, 2 Bath, Newly updated Kitchen, & Beautiful Large Windows Throughout, Allowing Plenty Of Natural Light To Flood The Space. The Primary Bedroom Has An Ensuite 3-Piece Bathroom W/ A Stand-Up Shower, & Has Bow Windows, Adding An Extra Touch Of Elegance To The Space. The Condo Also Features newly laminate flooring and freshly painted, In-Suite Laundry Room, There Are 2 Tandem Parking Spaces Included With The Unit, As Well As Ample Visitor Parking. Condo Fees Include Heat, Hydro, Water, Garbage Removal, & All Amenities. There Is An Outdoor Pool, As Well As A Party Room, Exercise Room, & A Tennis Court. Not Only Is This Condo Filled With Great Features & Amenities, But It Is Also Conveniently Located Within Walking Distance Of Sheridan College, Two Public Schools, One High School, de A Sportsplex W/ A Library (id:50886)
RE/MAX Realty Services Inc.
1203 - 8 Ann Street
Mississauga, Ontario
Stunning South Facing 2 Bedroom, 2 Bath Unit At Nola With Fabulous Views Of Lake Ontario & Marina. 10 Foot Ceilings. Steps To Port Credit Village, Go Transit, Shopping, And Restaurants. This New Boutique Condo Building Rises 15 Storeys Over Lake Ontario In A Courtyard Garden Setting & Embodies A Modern Style That Is Both Unique & Iconic. Don't Miss This Amazing Opportunity To Live In Luxury! (id:50886)
Royal LePage Real Estate Services Ltd.
178 Breezy Pines Drive
Mississauga, Ontario
Welcome To This Inviting Home In The Heart Of Gordon Woods Where Space, Comfort, And Nature Come Together. Offering 4 Bedrooms And 3 Bathrooms, There's Plenty Of Room For The Whole Family. Nestled On A Quiet Cul-De-Sac And Surrounded By Mature Trees, This Property Feels Private And Peaceful, Like Your Own Retreat. Set On A Generous 100 X 130 Ft Lot, Its Perfect For Families Or Developers Alike. The Home Features A Separate Dining Room, A Versatile Office Space, And Four Spacious Bedrooms Upstairs Designed For Comfort and a Finished Basement Surrounded By Multi-Million Dollar Homes, The Area Offers A Prestigious Setting. Just Minutes From Square One Shopping Centre, Trillium Hospital, And The QEW, With Easy Access To GO Stations On Both The Milton And Lakeshore Lines, Convenience And Connectivity Are Always Within Reach. (id:50886)
Bay Street Group Inc.
170 Wheatfield Crescent Unit# Upper
Kitchener, Ontario
Welcome to 170 Wheatfield Crescent (Upper Unit), Kitchener Pioneer Park! This spacious 3-bedroom, 1-bathroom upper unit offers bright, comfortable living in a quiet, family-friendly neighbourhood. Enjoy a private deck for your exclusive use and a shared backyard perfect for relaxing or entertaining outdoors. Conveniently located near Conestoga College, Highway 401, shopping centres, parks, and scenic trails, this home provides easy access to everything you need. The unit includes 2 parking spaces and in-suite laundry for your convenience. The landlord is inviting new tenants with a $200/month rent reduction for the first year—pay just $2,400/month. Enjoy this beautiful home, settle in comfortably, and take advantage of added savings during your first year. (id:50886)
Keller Williams Innovation Realty
9 Avalon Avenue
Stoney Creek, Ontario
For the first time in over 60 years, this cherished family home is being offered for sale — a rare opportunity to own a beautifully maintained property in the sought-after Avalon community of Stoney Creek. Set on a quiet, cul-de-sac tree-lined street, this home has been lovingly cared for by its owners, with true pride of ownership in every detail. Full of warmth and character, this home holds a lifetime of memories and is ready to welcome its next chapter. The main floor features a spacious primary bedroom retreat with a large bathroom, complete with a jetted tub and separate shower — perfect for comfort and relaxation. A thoughtfully designed addition at the back of the home sets it apart, offering an expansive living area with a cozy gas fireplace and abundant natural light. The eat-in kitchen provides beautiful backyard views, creating the perfect spot for family meals or peaceful mornings. An extra-large dining room is ideal for hosting holiday dinners and gatherings. Upstairs, two additional bedrooms offer a cozy, storybook charm — ideal for children, guests, or a quiet home office. The finished basement adds valuable living space with a second bathroom, laundry area, generous storage, and plenty of room for recreation or hobbies. The home also features an attached garage with inside entry, offering everyday convenience and added comfort. Step outside to a backyard oasis — surrounded by mature trees, a beautiful deck, and total privacy. It’s a space where kids once played, laughter echoed, and countless memories were made. Located within walking distance to great schools, parks, hiking trails, and all amenities, this home is more than a place — it’s a legacy. A true forever home, now ready for its next family to write their own story. Don’t miss this rare chance to own a piece of Stoney Creek’s most loved neighbourhood. (id:50886)
M. Marel Real Estate Inc.
Basement - 32 Plewes Road
Toronto, Ontario
Charming Bachelor Basement Apartment for Lease Available September 1st! This bright and modern bachelor basement apartment offers the perfect blend of comfort and convenience, ideal for a student, professional, or couple. With new laminate floors installed just 1.5 years ago, this carpet-free unit features an open-concept living, dining, and bedroom area, creating a spacious and inviting environment. The fully equipped kitchen is generously sized and includes a window that allows natural light to pour in, making it a pleasant spot for cooking and eating. Plus, with ensuite laundry, you'll never have to share again! Enjoy privacy and comfort with your own 3-piece bathroom and assigned parking for 1 car, included with the lease. All utilities, including WiFi, are covered in the rent, making budgeting even easier! Prime Location: This apartment is ideally located near major transit routes, shopping centers, and key highways like Highway 401 and the Allen Expressway, making commuting a breeze. You'll also be close to places of worship, Downsview Park, and a variety of other amenities that add value to your lifestyle. Key Features Available for move-in September 1st Open-concept living/dining/bedroom area Fully equipped, eat-in kitchen with window Ensuite laundry (no sharing!) Private 3-piece bathroom Private driveway parking for 1 car All utilities included, including WiFi No pets, no smoking Close to transit, shopping, Highway 401, Allen Expressway, places of worship, Downsview Park, and more! Perfect for those who value privacy, convenience, and low-maintenance living. Dont miss out on this incredible space! Schedule a viewing today! (id:50886)
Homelife/romano Realty Ltd.
180 Union Street W Unit# C
Listowel, Ontario
Beautiful Main Floor Unit for Lease in Listowel Welcome to this bright and spacious freshly painted main floor unit featuring laminate flooring throughout the living and dining areas. The unit offers 3 bedrooms, 1 bathroom, and a mechanical/storage room with an in-suite washer and dryer for added convenience. The kitchen comes fully equipped with modern appliances, including an above-the-range microwave, electric stove, refrigerator, and dishwasher. Enjoy the benefit of separate hydro and gas furnace meters, giving you full control over your utilities. Step outside to a large terrace located by the entrance — perfect for barbecues or relaxing outdoors. The unit also includes one outdoor parking space. This unit is part of a well-maintained fourplex building, constructed in 2015, consisting of four spacious three-bedroom units. The pet-friendly property is situated in a quiet, family-friendly neighborhood, just steps from downtown Listowel and Listowel Memorial Hospital. Experience the perfect combination of comfort, convenience, and modern living in this exceptional main floor unit. (id:50886)
Keller Williams Innovation Realty
135 Christopher Avenue
Wasaga Beach, Ontario
*PRICED TO SELL!!! DON'T MISS OUT!!!! Welcome to this beautifully updated 3+1 bedroom raised bungalow nestled on a massive 110 x 141ft fully fenced lot in a quiet, family-friendly neighbourhood. Surrounded by mature trees, this property offers the perfect balance of privacy, space, and functionality ideal for families or those seeking a peaceful retreat with room to grow.Step inside to find an inviting main level featuring an upgraded kitchen with modern finishes, spacious dining and living areas, and three nice sized bedrooms, including a primary suite with a deep walk-in closet. The updated bathrooms add a touch of luxury. Downstairs, the fully finished walk-out basement offers an additional bedroom, a large rec room, and an impressive stone fireplace that anchors the space perfect for entertaining or cozy family nights in. Whether you're relaxing under the shade of the mature trees or enjoying the spacious interior, this property truly has it all. Don't miss your opportunity to own this one-of-a-kind home with room for everyone. (id:50886)
RE/MAX Real Estate Centre Inc.
42 Fallowfield Drive Unit# 15
Kitchener, Ontario
Prepare to fall in love with this beautiful family-friendly townhouse with the perfect location close to all amenities, LRT, transit, 401, and more! The mainfloor features a bright open concept layout, including the large kitchen with breakfast bar, family-sized dining area, and warm living room with patio door walkout to the private yard. There is also a powder room and inside entry from the garage on this level. Upstairs you’ll find 3 large bedrooms, including the huge master, and an updated 4 pc bathroom. The basement features laundry, plenty of storage, a rough-in for an additional bath, and room for a great family room in the future. Don’t forget about the attached garage, and great outdoor space! Quiet well-run complex with plentiful parking and very reasonable $349/month condo fee. Brand new roof in 2024, new furnace and A/C in 2021. Perfect for first-time home buyers, families, or investors. Call your realtor today to arrange a showing before it’s gone! (id:50886)
RE/MAX Solid Gold Realty (Ii) Ltd.
2104 - 39 Mary Street
Barrie, Ontario
Luxurious 1-Bedroom + Den With 585 Sqft Interior in Debut Waterfront Residences! This premium unit offers a spacious open concept layout with modern design, 9-ft ceilings, floor-to-ceiling windows, and wide-plank laminate flooring. The gourmet kitchen features custom cabinetry, integrated appliances, a movable island, and solid surface countertops. Enjoy two elegant bathrooms with contemporary vanities, frameless glass showers, and porcelain tile flooring. The versatile den is perfect for a home office or guest space. Building amenities include an infinity plunge pool, fitness centre, yoga studio, entertainment spaces, a business centre, and concierge services. Steps from Lake Simcoe, enjoy waterfront trails, parks, and downtown conveniences with over 100 restaurants, shops, and cultural attractions. Easy access to transit with Barrie Bus Terminal and Allandale GO Station nearby. Georgian College is just minutes away. (id:50886)
Homelife Landmark Realty Inc.
635 Wayne Crescent
Midland, Ontario
Welcome Home to 635 Wayne Cres Midland Ontario, This wonderful all brick raised bungalow is Available Now for you and your family. This Home offers 2 main floor bedrooms, main floor kitchen and living room dining combo area with walk out to large wood deck with beautiful views of midland, the main floor has a lovely 4 pc bath and newer appliances. Large 2 car garage with entry to the house and a rear access to side yard. The lower level offers a full walk out basement with 1- bedroom 1- kitchen, 1 -3 pc bathroom and large family room, this lower level would be great for shared families or convert to separate unit with an application and permit approval from the local municipality. The exterior of the home is well cared for with lovely gardens and lower level patio and upper wood deck. The location on Wayne Cres is very sought after in the heart of midland this beautiful enclave of well cared for homes. This home offers easy access to all of Midland, Schools, Shopping, Hospitals and other amenities. (id:50886)
Sutton Group Incentive Realty Inc.

