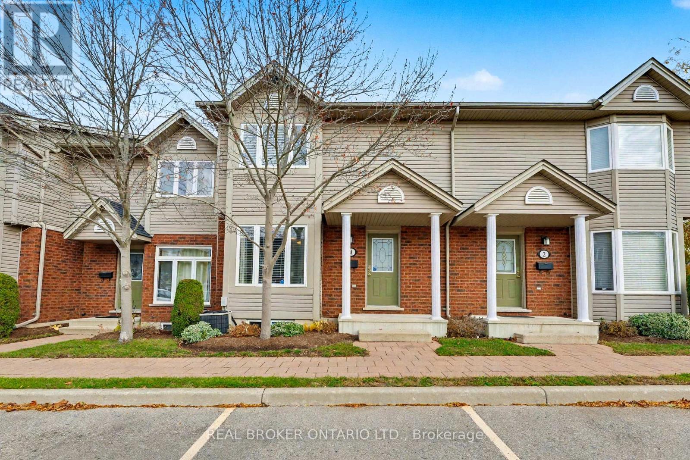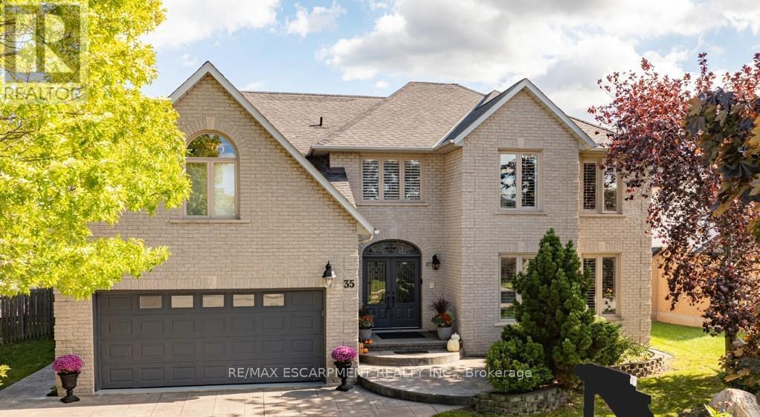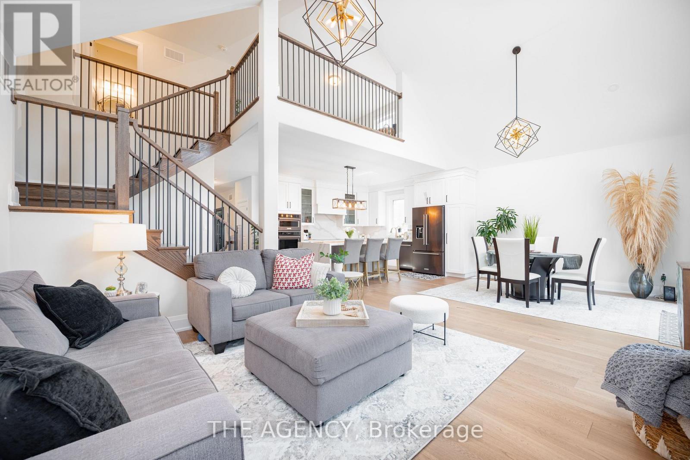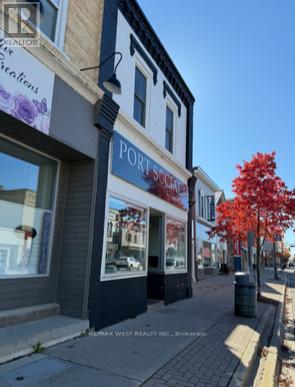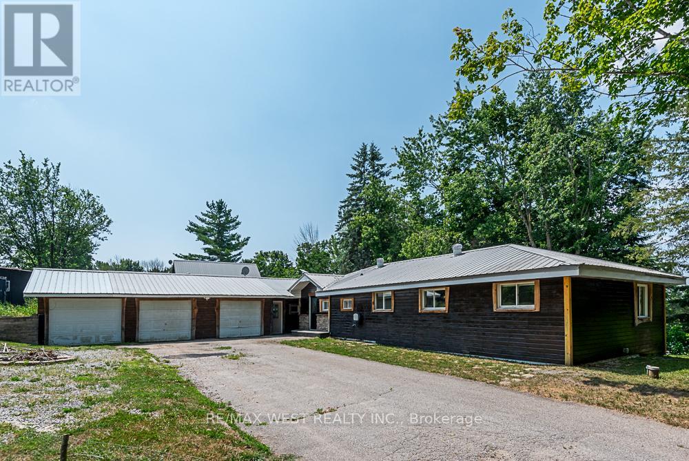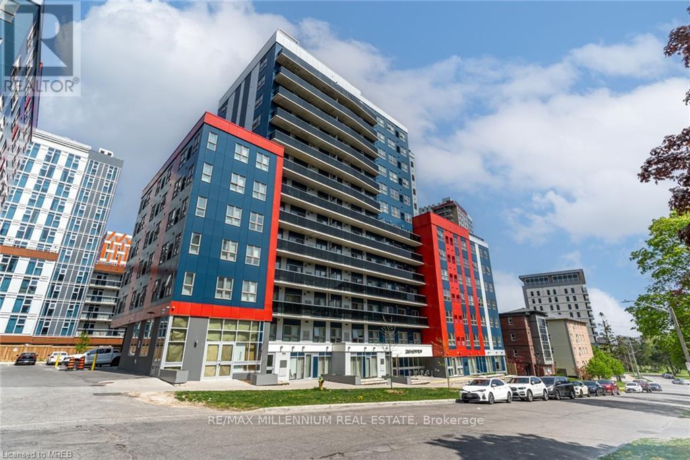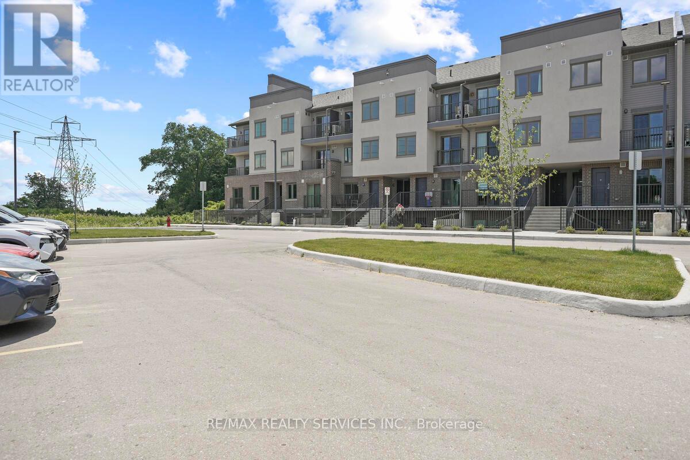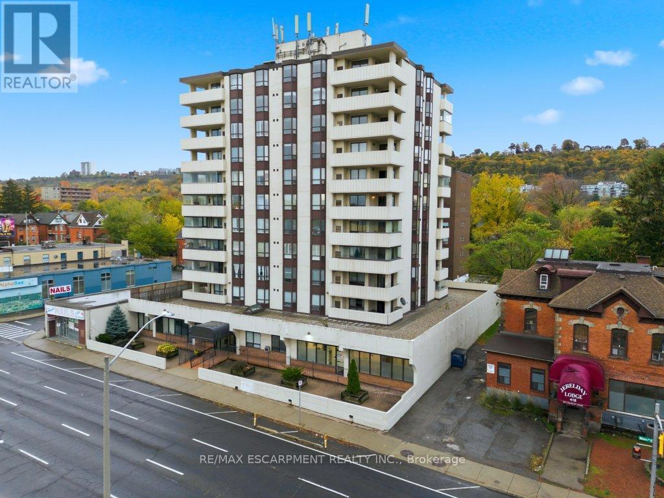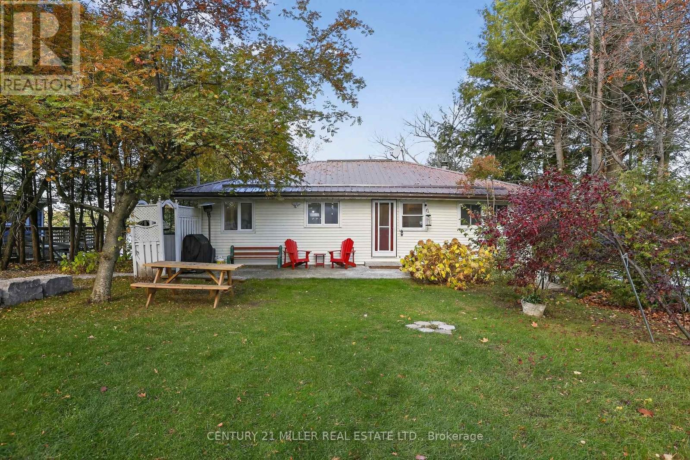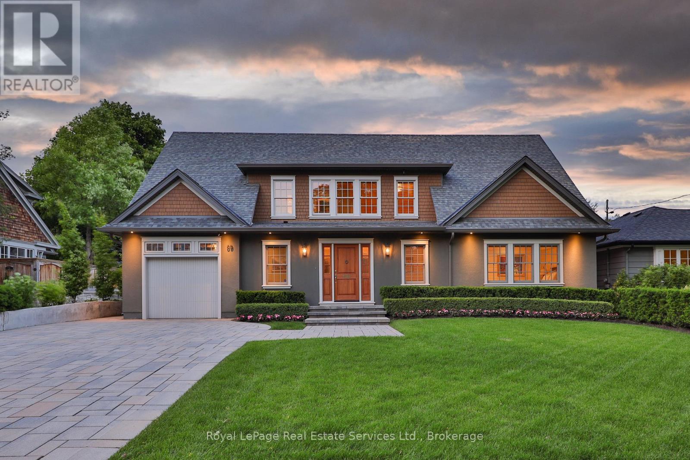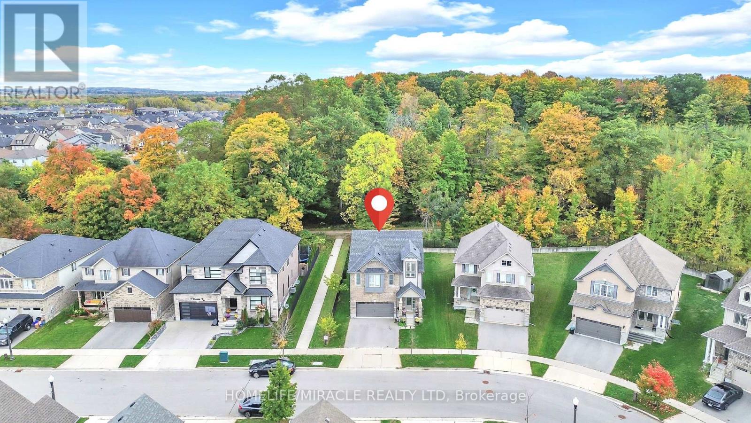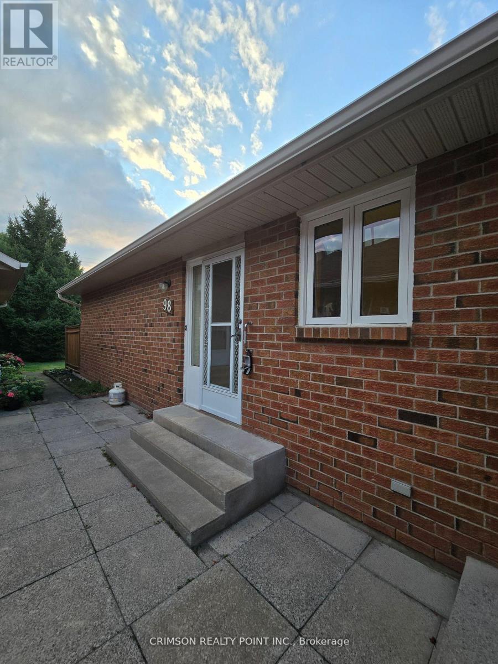4 - 1535 Trossacks Avenue
London North, Ontario
Welcome home to this pride of ownership property in Stoney Creek area of North London. This quiet family friendly enclave of homes is turn key ready and finished on all three levels. With stone countertops, tiled backsplash and ceramic flooring in the updated kitchen including stainless steel, fridge, stove, and dishwasher (2020) you will immediately see that this isn't a builder grade home. Into the large living and dining space with convenient French doors to deck with privacy wall. Each level complete with it's own bathroom a powder room is found before we head upstairs. With three spacious bedrooms with plush carpeting (2023) including primary bedroom with triple closet you will also notice updated stone countertops in the 4-piece bathroom as well as all faucets. Down to the finished lower level which could easy be a 4th bedroom or rec space complete with it's own 3-piece bathroom and large laundry, storage space (organizers included). Whether you have kids, a pet or just enjoy nature the convenience of Constitution Park is amazing. This newly renovated green space is flush with splash pad, playground, sports courts, and walking trails. You are also conveniently located in proximity to the pharmacy, Sobeys, Food Basics, banks, salons and only minutes to popular Masonville Mall, Fanshawe College, Western University as well as University Hospital and the YMCA. And if that wasn't enough it is also a highly sought after school zone, there is public transit, the library, Home Depot and available for any length of closing. (id:50886)
Real Broker Ontario Ltd.
35 Lido Drive
Hamilton, Ontario
Beautiful two-story custom multigenerational style home in Winona Park. Spanning 3800sqft over main and upper floors, open-concept design and an additional 1700sqft basement just waiting for your personal touches perfect for a inlaw set-up. Seamless indoor-outdoor flow to your private backyard oasis complete with a sparkling salt water pool, covered dining area and plenty of deck space for lounging-ideal for entertaining or relaxing in style. Located in the desirable 'Community, Beach' neighbourhood just minutes from great schooling and scenic trails for family fitness. The exquisite entry features a 2-story foyer and curved staircase to the expansive upstairs area with four massive bedrooms with their own ensuites. The grand primary bedroom with sitting area offers 5pc ensuite bath and his/hers walk-in closets. A second generous bedroom offers a nanny suite layout with its own ensuite bath and extra space for relaxing. The expansive gourmet kitchen is great for entertaining offering brand new 112"x 51" island, granite countertops, and stainless steel appliances. Convenient main floor laundry/butlers pantry area just off the kitchen with its own granite and backsplash and walk out to back yard. Great room off the kitchen features custom cabinetry, cozy gas fireplace and newer flooring throughout. Open plan dining and living room area is perfect for hosting guests. Office/Den on main floor with powder room. Natural light everywhere with new big windows and california shutters and blinds. New asphalt double wide driveway being constructed. Close access to highways, hospitals, transit, and upcoming GO train, 50 Point Conservation Area, Costco, and Winona Crossing for shopping. Great parks and schools within walking distance. (id:50886)
RE/MAX Escarpment Realty Inc.
425 Melling Avenue
Peterborough, Ontario
Welcome to 425 Melling Ave. A beautifully upgraded 3 bed,3 bath bungaloft in Peterboroughs desirable North End. This home offers 2,250 sq ft on the main floor of thoughtfully designed living space with more than $150K in premium upgrades. The main level features soaring 17 ft cathedral ceilings and 9 ft ceilings throughout, creating a bright, open feel. The spacious custom kitchen is a showstopper with quartz countertops, a large waterfall island (7'x 4), custom pantry with slide-out drawers, extra-tall and extra-deep cabinetry, crown moulding, and black stainless steel KitchenAid appliances including a built-in microwave drawer and 36 induction cooktop. The partially finished basement offers an extra 1,162 sq ft to truly make it into your own.The primary bedroom features a custom-built closet and a full ensuite with a walk-in shower. The additional 2 bathrooms are fully renovated with quartz countertops and glass-enclosed tub/showers. The home offers wide 7.5 hardwood plank flooring throughout, complemented by grey marbled ceramic tiles in the foyer, laundry room, and all bathrooms. The custom laundry room is complete with quartz countertops, upper cabinetry, and LG ThinQ front-load washer and dryer.Enjoy the warmth of the gas fireplace in the open-concept living space, along with oversized 7 '3/4 high baseboards throughout. The large basement offers incredible potential with high ceilings (78) and 5 windows, including 3 oversized windows providing excellent natural light.The exterior features an irregular lot with a 60' frontage x 87' depth. The double car garage includes a custom-built storage loft and the driveway comfortably parks four vehicles.The front porch is as welcoming as it gets.This move-in ready home offers exceptional craftsmanship, modern upgrades, and a flexible floor plan perfect for families or downsizers. (id:50886)
The Agency
671 Goderich Street
Saugeen Shores, Ontario
Investment opportunity! Commercial building located on Main Street of Port Elgin. Just steps to the shores of Lake Huron. Bustling tourist location with stable population base. Building is currently leased out with Restaurant on site. Sale includes many of the kitchen furnishings. Upstairs is a large 3 bedroom apartment renovated a only a few years ago. Location is amazing here for long term sustainability in addition to great rental return. This unit must be seen to be appreciated. (id:50886)
RE/MAX West Realty Inc.
8 Robins Lane
Kawartha Lakes, Ontario
Open Concept 3 bedroom bungalow in the gorgeous waterfront community of Lake Dalrymple! Offering year-round living with sandy beach access and boat docking opportunities! Large Detached 3 car garage! 250sqft Screened sunroom! Equipped with a worry free steel roof. 30 minutes to Orillia! 1hr to Lindsay! Size, comfort and convenience! (id:50886)
RE/MAX West Realty Inc.
1103 - 258a Sunview Street
Waterloo, Ontario
Bright & spacious sun-filled corner unit with amazing views. Fully Furnished. Located In Waterloo School District. Just steps away from University of Waterloo, Wilfrid Laurier University, Conestoga College and the Tech Hub. Convenient Central Location. Amazing Investment Opportunity for first time home buyer's and for students. Two spacious bedrooms, a full bathroom, and spacious living space. Gorgeous eat-in kitchen with stainless steel appliances, countertops, and ample cabinet space. Ensuite laundry and wireless internet. Minutes away from Hwy, easy access to ION/LRT/GO transit, restaurants, shops, and more. A Must See. Do Not Miss This One. (id:50886)
RE/MAX Millennium Real Estate
C62 - 370 Fisher Mills Road
Cambridge, Ontario
**Assignment Sale** Taxes Not Assessed Yet. Amazing View with Corner Unit 3 Bedroom With 3 Washrooms. At A Very Convenient Location in Cambridge. Open Concept Main Floor with Living and Dining Room. Updated Room With S/S Appliances. Close To Hwy 401, And All Other Amenities. Open-Concept Kitchen with Quartz Countertops, S/S Appliances. Best Opportunity for First-Time Buyer/Investor. Free Parking with 2 Year Maintenance. (id:50886)
RE/MAX Realty Services Inc.
701 - 432 Main Street
Hamilton, Ontario
Welcome to Hunters Green Condominiums, located in the desirable Stinson neighborhood. This bright and spacious 2-bedroom, 2-bathroom corner suite offers over 1,000 sq. ft. of comfortable living space! Plus, a rare enclosed glass balcony with beautiful south/west exposure and escarpment views. Whether you're a first-time buyer or looking to downsize you'll appreciate the open-concept layout that seamlessly integrates the living, dining. and kitchen areas - perfect for entertaining. The beautifully updated kitchen features stainless steel appliances, live edge island, plenty of cabinetry, & a large bay window that fills the space with natural light. The generous primary bedroom includes an ensuite bath and double closet, while both bedrooms enjoy bright bay windows with lovely escarpment views. This suite also offers the convenience of in-suite laundry and a large storage pantry. Additional highlights include the underground parking space, ample visitor parking and numerous updates- new flooring (2021), freshly painted throughout (2021) & ensuite-bathroom upgrade (2025). Located within walking distance to parks, schools, grocery stores, and offering easy access to downtown, highways, and the mountain - this home truly combines comfort, convenience, and pride of ownership. RSA (id:50886)
RE/MAX Escarpment Realty Inc.
733 Marble Point Road
Marmora And Lake, Ontario
Experience lakeside living at its finest with this exceptional 2-bedroom bungalow on the tranquil shores of Crowe Lake. Framed by breathtaking sunset views and a beautifully tiered front yard, this property offers an unmatched blend of comfort, charm, and convenience in a truly picturesque setting. Step inside to discover a thoughtfully updated interior, where modern finishes complement cozy cottage warmth. The open-concept living and dining area features a wood stove for those cool evenings, a propane furnace for year-round comfort, and a seamless flow into the sunroom, which captures panoramic views of the lake. Step out onto the rear deck to unwind or entertain while taking in the serene waterfront backdrop. The property also includes a charming 1-bedroom bunkie/guesthouse, complete with a 3-piece bathroom-ideal for family, guests, or potential rental income. Enjoy prime waterfront access to the Crowe Lake sandbar, offering endless opportunities for boating, swimming, and fishing. A metal dock with a cable hoisting kit makes lake life effortless, while ample car parking provides convenience for hosting. This well-maintained, four-season retreat comes fully furnished and equipped with kayaks, allowing you to settle in and start enjoying cottage life immediately. Recent renovations include new hardwood flooring, a 200-amp electrical panel, and a new UV water purification system and well pump, ensuring peace of mind and modern living standards. Practical comforts such as municipal road garbage pickup, seasonal snow removal, and a low-maintenance lot make this property as functional as it is beautiful. Don't miss this rare opportunity to own a turnkey waterfront sanctuary where nature, luxury, and lifestyle converge. Schedule a private viewing today and experience the effortless elegance of Crowe Lake living.(Please note: Lot measurements to be verified.) (id:50886)
Century 21 Miller Real Estate Ltd.
69 Allan Street
Oakville, Ontario
This beautiful turn-key residence offers the rare combination of contemporary finishes and conveniences all within steps of the Waterfront trail and Downtown Oakville. This beautifully maintained bungaloft-style residence with nearly 3000SF above-grade living space features a main floor Primary suite & main floor Laundry with the bonus of 2 additional bedrooms and bathrooms on the second floor. Gracious front entry hall with hardwood floors leads through to the Great Room and Kitchen. The top-of-the-line Downsview kitchen with quartz counters and slab backsplash,48" Wolf range, full height SubZero Fridge & separate set of Freezer Drawers, Miele Dishwasher. Breakfast bar overlooks the Great Room with massive vaulted ceiling encompassing an informal Family Room & Dining Area. The top-of-the-line windows and doors features electronic remote Hunter Douglas louvered blinds. This room can be transformed at night into at state-of-the-art movie room with retractable projection screen. Main floor Den/Office. Primary suite with walk-in closet and renovated ensuite Bathroom, dual sinks and large glass shower. Upstairs find a bright open concept reading nook, two large bedrooms and an additional 1 1/2 Bathrooms, offering excellent space for family and guests. The lower level is finished and is ideally suited for storage, recreation and/or hobby space. Attached garage with epoxy flooring and inside entry. Family Room walk-out to new composite deck overlooking the private, fully landscaped garden with in-ground pool. This impeccably designed and easy to maintain property is sure to impress. Don't Miss (id:50886)
Royal LePage Real Estate Services Ltd.
79 Elmbank Trail
Kitchener, Ontario
Welcome to Home Premium Ravine Lot!Welcome to this stunning home offering approximately 2,385 sq ft of elegant living space plus a builder-finished basement with a full bath. Built in 2017 and meticulously maintained, this home sits on a wide premium lot backing onto a beautiful greenbelt, ensuring privacy and serene views. The owners invested nearly $100K in lot and upgrades, making this a truly exceptional property.Premium Ravine Lot no rear neighbours, green belt behind 9 ft ceilings with an open-to-above foyer for a grand entrance with 27-ft. cathedral ceiling Bright, open-concept layout with living, dining & spacious family room Elegant oak staircase with metal pickets Spacious primary suite with ensuite bath 2 additional large bedrooms Finished basement by builder featuring a 4-pc bathroom and extra living space Double car garage with ample parking Located on a quiet, kid-friendly street Minutes to Hwy 401 perfect for commuters Close to Conestoga College, schools, shopping, and all amenities Family-oriented neighbourhood surrounded by nature trails & parks Finished top to bottom and move-in ready, this home combines comfort, functionality, and premium upgrades perfect for families looking for both style and convenience! Don't Miss it before it sold (id:50886)
Homelife/miracle Realty Ltd
98 - 122 Bunting Road
St. Catharines, Ontario
Welcome home to this spacious and maintained semi-detached bungalow condo nestled in a desirable, quiet complex. Offering the perfect blend of comfort and convenience, this unit features 2 bedrooms and an office or gym space and two full bathrooms, including the coveted main floor laundry. The bright, open-concept layout is ideal for everyday living. Step outside to your private outdoor patio, the perfect spot to enjoy your morning coffee or summer evenings while overlooking the serene parkette. The complex itself boasts a clean and tranquil community feel. You'll love the convenience of your assigned parking space just steps from your door, with options for additional visitor or resident parking available through condo management for a minimal fee. Don't miss this opportunity for low-maintenance bungalow living! Water, Condo Fee and Internet are included in the lease price. (id:50886)
Crimson Realty Point Inc.

