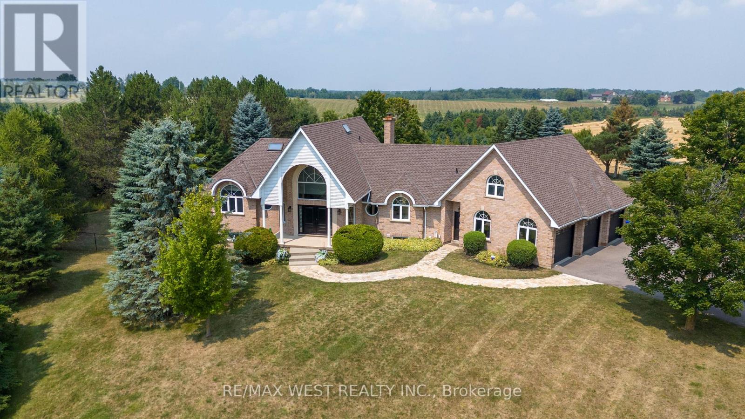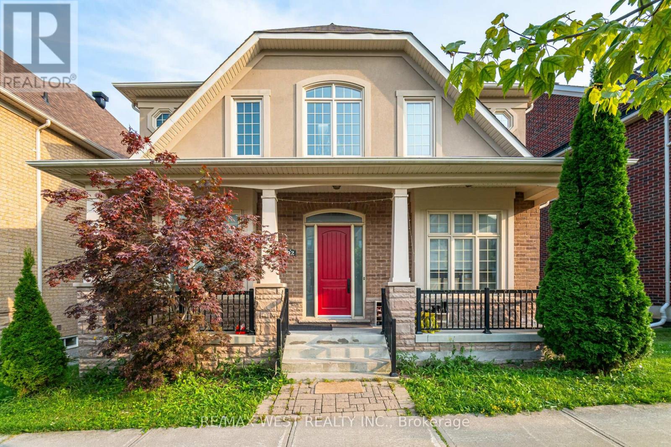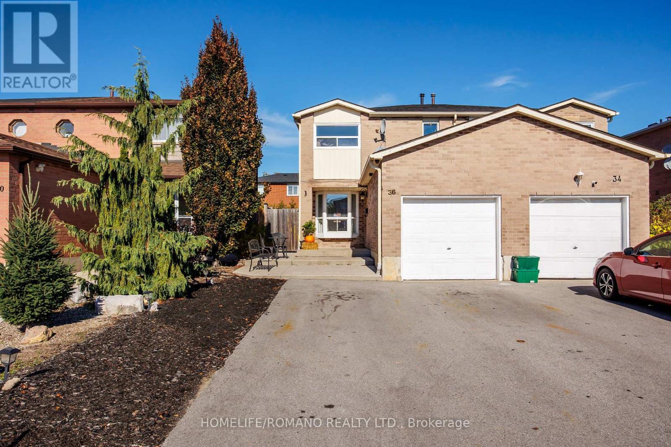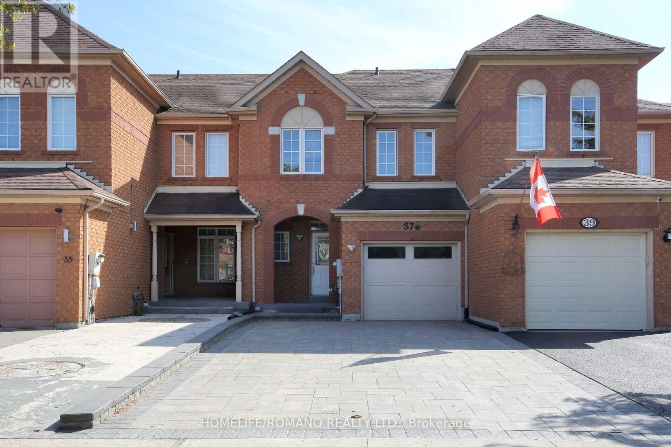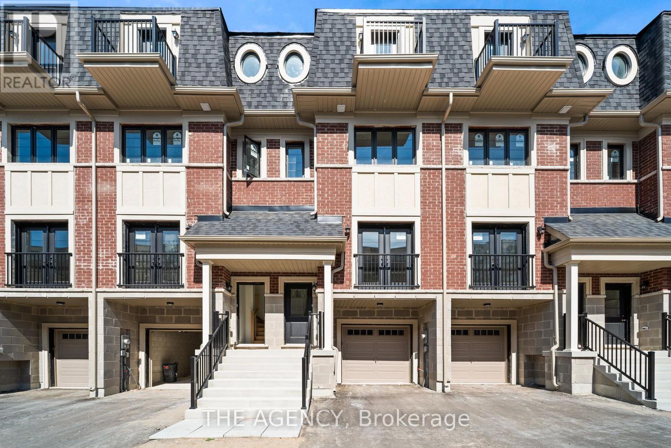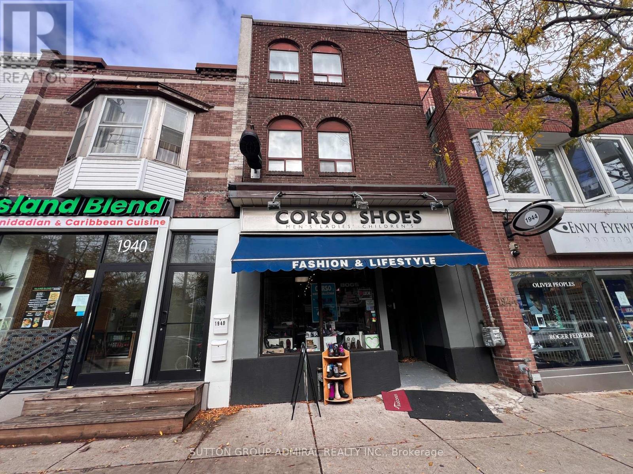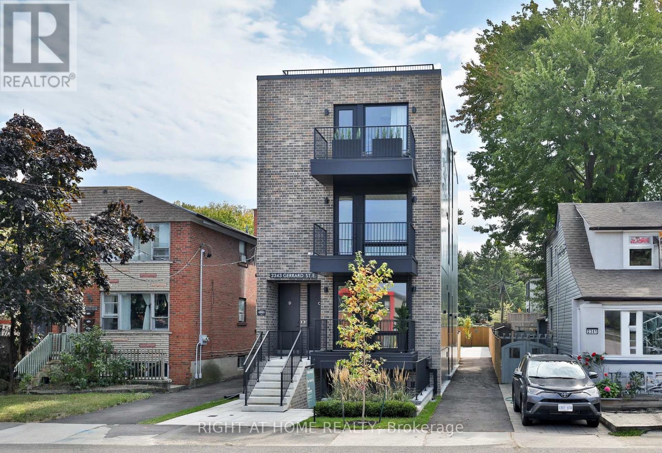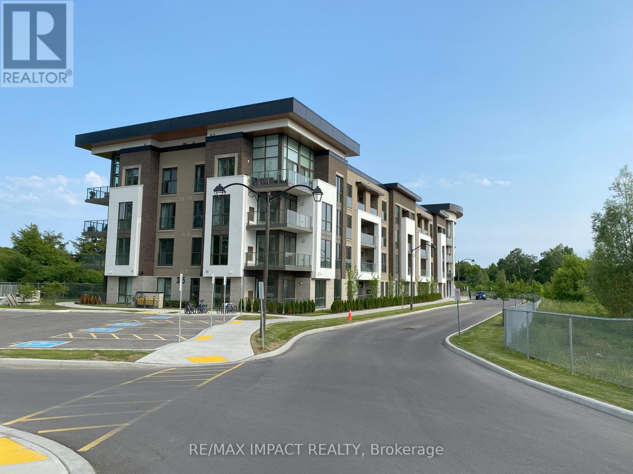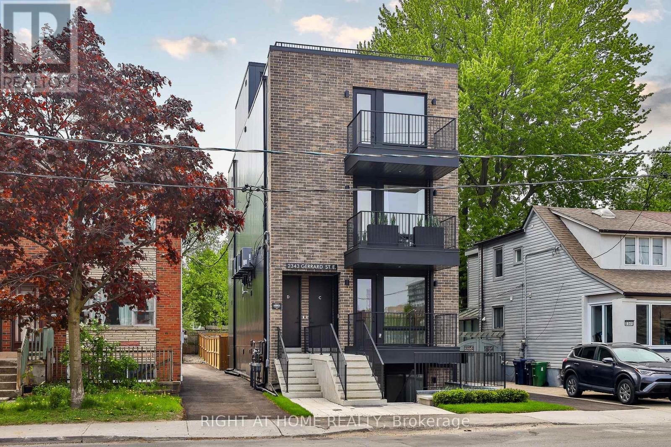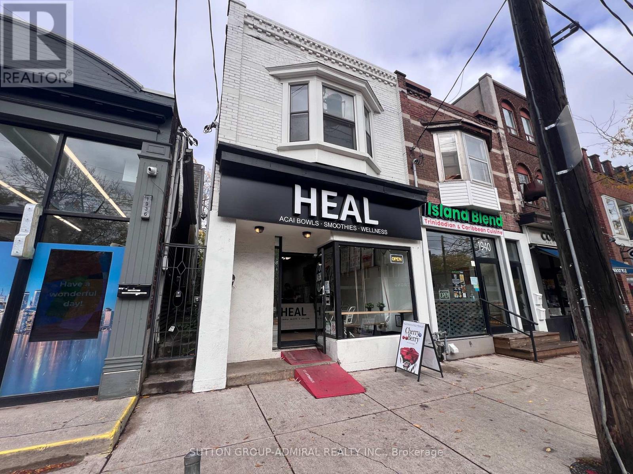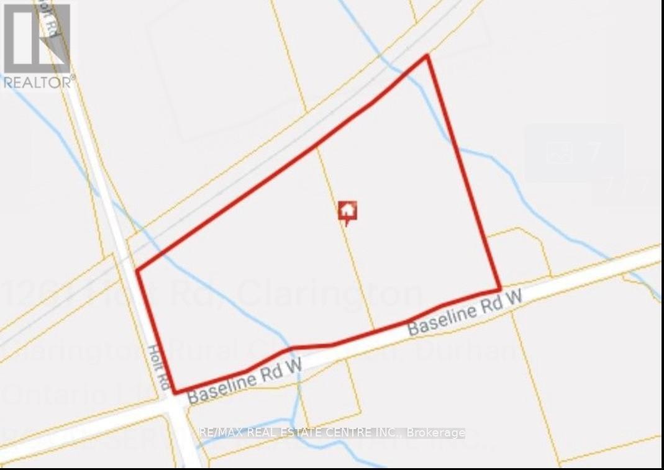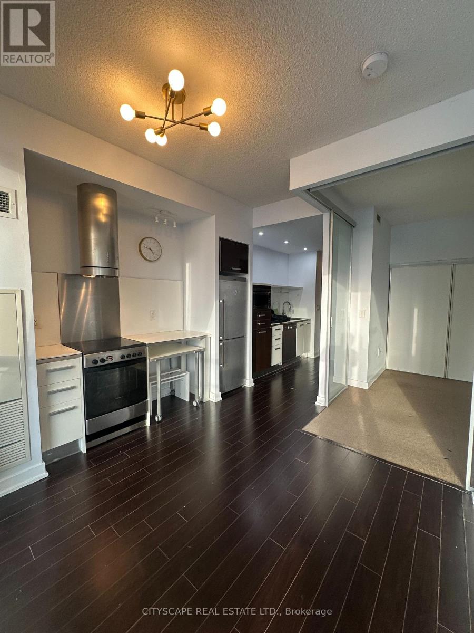7636 County 1 Road
Adjala-Tosorontio, Ontario
Luxurious private country retreat on 1.46 acres with breathtaking views. This executive 3+1 bedroom bungaloft offers approx. 2800 sq ft of beautifully finished living space, a 3-car garage, and a fully landscaped, fully fenced yard with an inground pool. Designed for todays lifestyle, this home offers the perfect blend of comfort and functionality with bright open-concept living areas, multiple walkouts, main floor laundry, and a detached studio that can serve as a poolside cabana, home office, or creative space. The fully finished walkout basement includes a rec room, home gym, additional bedroom and bathroom, ideal for in-law suite potential. Enjoy cozy evenings by the wood-burning fireplace and stove. With $$$ spent on recent upgrades and plenty of parking, this property is perfect for working, relaxing, entertaining, and making lasting family memories. A rare opportunity to own a luxurious country home that truly checks all the boxes while also only being minutes away from the hwy. (id:50886)
RE/MAX West Realty Inc.
Bsmt - 92 Glengordon Crescent
Markham, Ontario
Welcome To Prestigious Angus Glen Address, Luxury Upgraded & Custom Finishes Throughout. Lovingly Adored 2Bed, 1Bath Basement Apartment. 9' Ceiling, Trim & Customer Window Coverings, Close To High Ranked Schools. Come Check This Beauty Out In Person. Utilities Cost Is Shared. (id:50886)
RE/MAX West Realty Inc.
36 Brougham Drive
Vaughan, Ontario
Discover this beautifully upgraded 3-bedroom, 3-bathroom semi-detached home in the heart of East Woodbridge. With over 1,500 sq. ft. of thoughtfully designed living space above grade, this two-storey gem offers a bright and functional open-concept layout, featuring large porcelain tiles, rich hardwood floors, and pot lights throughout the main level. The upgraded kitchen is a standout, equipped with stone countertops, stainless steel appliances, and a spacious walk-in pantry. A massive 209 sq. ft. rear extension-complete with double-door access-opens to a professionally landscaped backyard with patterned concrete, ideal for hosting large family gatherings or entertaining guests. Upstairs, a newly refinished staircase leads to a spacious primary bedroom with a walk-in closet, alongside two generously sized bedrooms featuring new laminate flooring and a beautifully updated 4-piece bathroom. The finished basement adds even more versatility, with tall ceilings, a large recreation room, and a full 3-piece bathroom-perfect for a home office, gym, or guest suite. The driveway comfortably fits up to four vehicles - no sidewalk ! Bonus: Existing footings are in place for a future front vestibule, offering an excellent opportunity to enhance both functionality and curb appeal. This one checks all the boxes - Located just minutes from essential amenities, top-rated schools-including the newly opened École Secondaire Catholique de l'Ascension-and convenient transit options, this home is ideal for first-time buyers or growing families looking to upsize. (id:50886)
Homelife/romano Realty Ltd.
37 Ridgeway Court
Vaughan, Ontario
Nestled on a quiet cul-de-sac in one of Maples most sought-after neighborhoods, this charming freehold townhome combines comfort, convenience, and sunny southern exposure. With a south facing backyard, you'll enjoy abundant natural light throughout the day, making it the perfect spot for outdoor relaxation or entertaining on the new deck. This home features three spacious bedrooms and a finished basement rec room that can easily function as a fourth bedroom or additional living space, providing ample room for a growing family. Three bathrooms make daily routines easy, and the main floor is beautifully appointed with hardwood floors and pot lights in the living and dining areas, creating a welcoming atmosphere. The eat-in kitchen offers practical tiled flooring, and direct access from the garage adds convenience for unloading groceries and everyday tasks. The private, fully fenced backyard offers a peaceful retreat, ideal for enjoying sunny afternoons. Outside, you'll also appreciate the newer interlocked driveway, adding curb appeal and extra durability. Conveniently located just minutes from two junior schools, shopping, and the excitement of Canadas Wonderland, this home is also easily accessible to public transit, Highway 400, and the Cortellucci Vaughan Hospital. This home is move-in ready and offers a great opportunity in a family-friendly neighborhood (id:50886)
Homelife/romano Realty Ltd.
25 - 22 Marret Lane
Clarington, Ontario
This brand-new, never-lived-in townhome offers 2,018 sq. ft. of modern living across four levels. Designed with style and functionality in mind, it features three generously sized bedrooms, each with its own ensuite, totalling four bathrooms and the convenience of an attached garage. Sleek, contemporary finishes and an airy, open-concept layout make this home ideal for todays lifestyle. Its location near Highway 401ensures effortless connectivity to nearby cities, while the setting within Newcastle Village provides all the charm of a vibrant small-town community. Combining modern comfort with timeless appeal, this home is a standout opportunity in one of the areas most picturesque locations. (id:50886)
The Agency
1942 Queen Street E
Toronto, Ontario
Excellent User/Investor Opportunity in Prime Beaches. 3-Storey Property Being Sold Under Power Of Sale. Main Floor Commercial Retail Street Front Space Currently Leased and 2 Residential Units Currently Leased. Garage and Street Parking Available. (id:50886)
Sutton Group-Admiral Realty Inc.
2343 Gerrard Street E
Toronto, Ontario
Reduced - A rare opportunity to own a brand-new, turn-key investment property with exceptional upside: a fully detached, purpose-built building containing FOUR spacious 2-bedroom, 2-bathroom residences. 4,774 sq ft of finely crafted living space in this newly-built, detached building. Designed and constructed by an experienced builder, each suite offers generous outdoor areas - from private yards and balconies to a stunning rooftop terrace for the upper suite - and showcases quality finishes throughout, including hardwood floors, four custom kitchens with premium appliances, large islands and gas cooktops, eight stylish washrooms, superior acoustic separation, and independent heating and cooling for each home. A deep lot with parking and green space. Offered well below replacement cost, this is a unique chance to acquire an income asset that's ready to perform from day one - ideal for investors, co-owners, or multi-generational living, and poised for long-term appreciation. (id:50886)
Right At Home Realty
224 - 385 Arctic Red Drive
Oshawa, Ontario
Welcome to your new home! This stunning one-bedroom condo apartment was completed in 2024, offering modern boutique living in the heart of North Oshawa. With sleek, contemporary finishes, an open-concept layout, and abundant natural light, this condo provides a comfortable and stylish living space. Enjoy top-of-the-line appliances, in-suite laundry, and access to premium building amenities. Perfectly situated near shopping, dining, Costco, Ontario Tech, this condo is ideal for people who crave living close to nature in peace yet minutes away from daily life requirements. Don't miss out on the opportunity to live in this vibrant and growing community! Enjoy beautiful nature from your balcony. A MUST See. NOTE: Pictures are from the time before the Tenant moved in. (id:50886)
RE/MAX Impact Realty
2343 Gerrard Street E
Toronto, Ontario
A rare and compelling investment opportunity - a brand-new, turn-key, purpose-built fourplex delivering ongoing revenue and long-term growth potential. Comprising four spacious 2-bedroom, 2-bathroom residences totaling 4,774 sq ft, this fully detached building was constructed from the ground up by an experienced builder and is offered well below replacement cost. Each suite is thoughtfully designed with premium finishes, hardwood floors, custom kitchens with gas cooktops and large islands, stylish washrooms, independent heating and cooling systems, and generous outdoor areas including private yards, balconies, and a rooftop terrace. With four income-generating units ready for occupancy, this is an exceptional opportunity to secure steady rental income today while positioning yourself for substantial appreciation over time - a rare, high-quality asset built for enduring performance in Toronto's evolving housing market. (id:50886)
Right At Home Realty
1938 Queen Street E
Toronto, Ontario
Excellent User/Investor Opportunity in Prime Beaches Location Being Sold Under Power of Sale. Close to parks, Woodbine Beach and Easy Access to TTC . Main Floor Commercial Space Currently Tenanted by Heal Franchise Owner and Upper Level Residential Apartment Currently Vacant. Detached Garage plus street and onsite parking available.. (id:50886)
Sutton Group-Admiral Realty Inc.
1261 Holt Road
Clarington, Ontario
Great Location 21.54 Acres of Prime land Just West Of The Town of Bowmanville And North of 401 Exit Holt Rd And Minutes Away From The 418 Extension And Hwy 407. Entrance On Both Holt Rd And Baseline Rd. Surrounded by residential and schools. (id:50886)
RE/MAX Real Estate Centre Inc.
1902 - 38 Dan Leckie Way
Toronto, Ontario
Welcome To Suite 1902 at 38 Dan Leckie Way! This bright and open concept one bedroom condo has a southwest lake view from the 19th floor and a spacious balcony. The modern and contemporary interior features designer kitchen cabinetry with stainless steel appliances and sliding bedroom doors with a spacious closet. Building amenities include a rooftop patio, a well equipped fitness center with a sauna. Also included is a BBQ area and access to a hot tub. Steps To Harbourfront, Canoe Landing Community Recreation Centre and Martin Goodman Trail. Easy access to T.T.C, Gardiner Expressway, The Financial, Entertainment & Theatre Districts and the C.N. Tower, Rogers Centre, Ripley's Aquarium, Scotiabank Arena, shops, cafes and restaurants! (id:50886)
Cityscape Real Estate Ltd.

