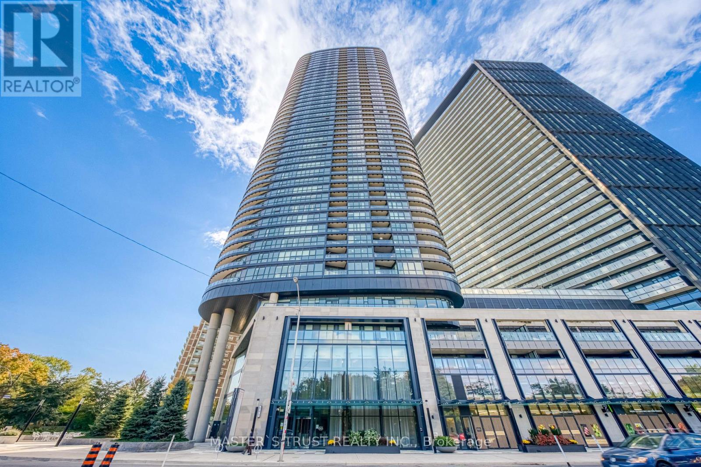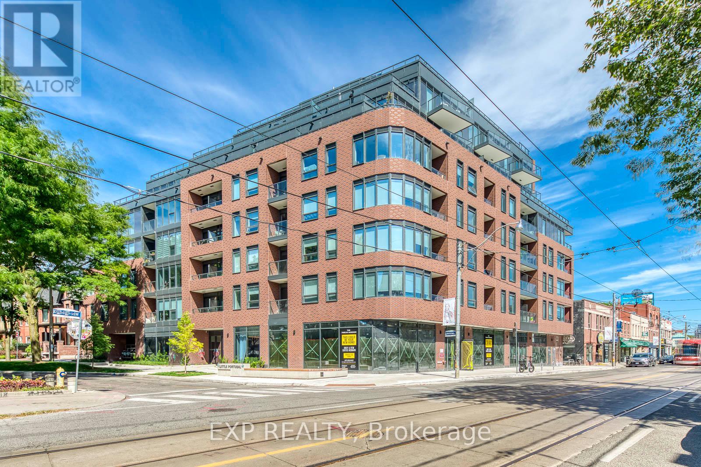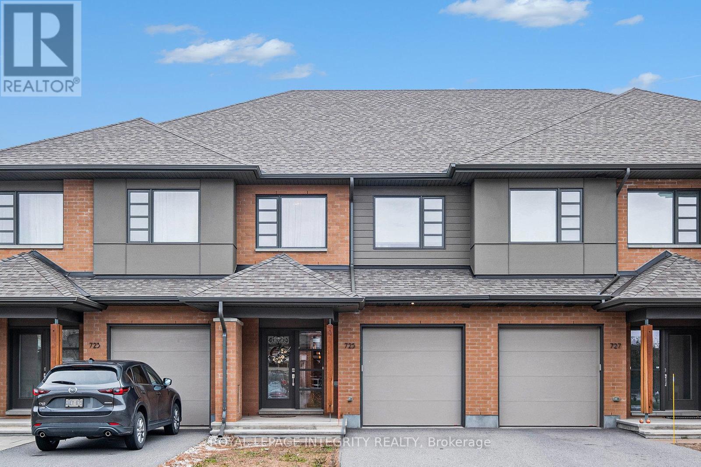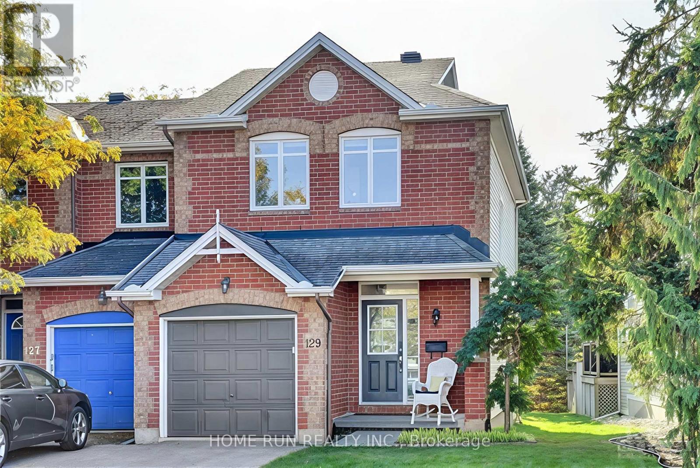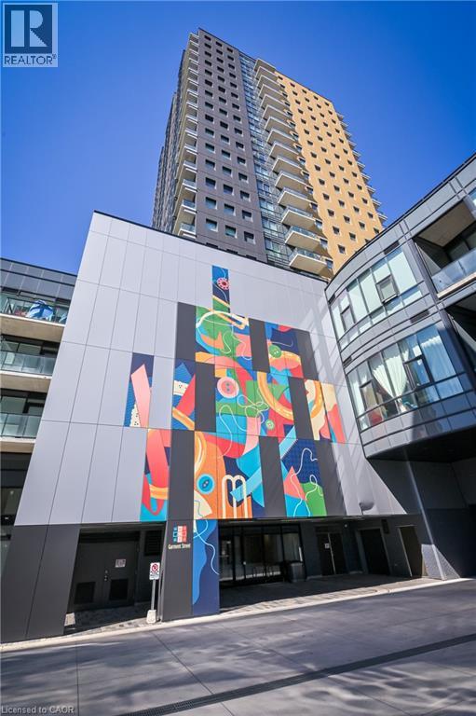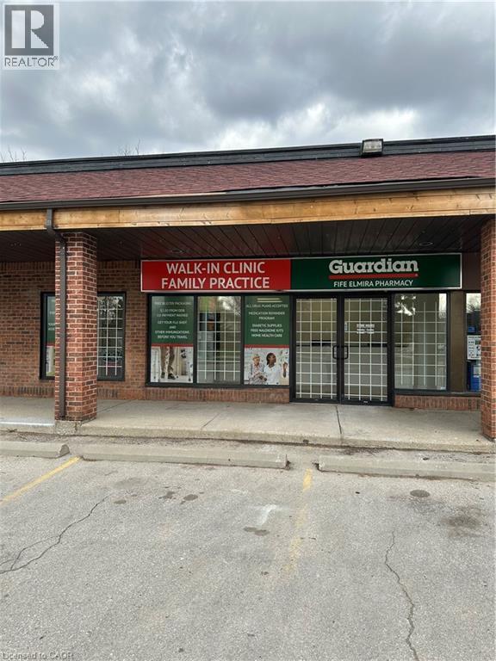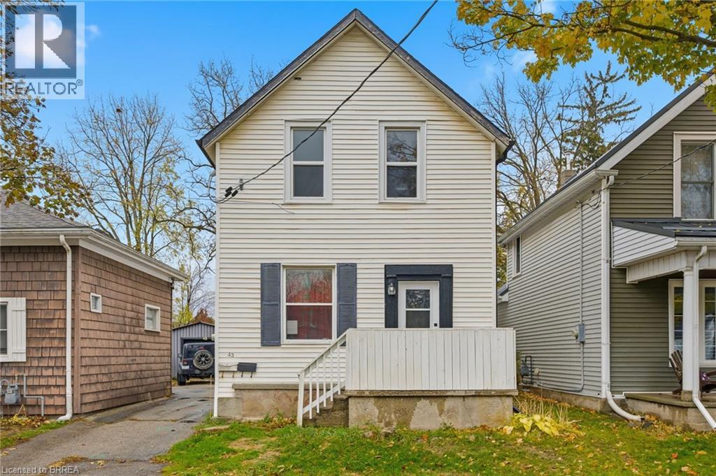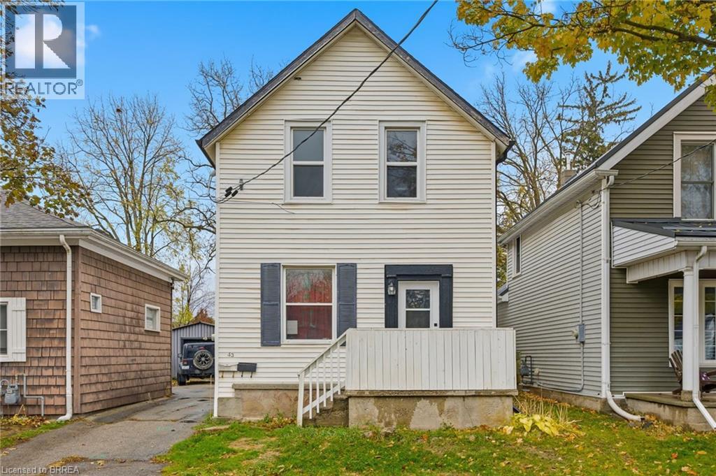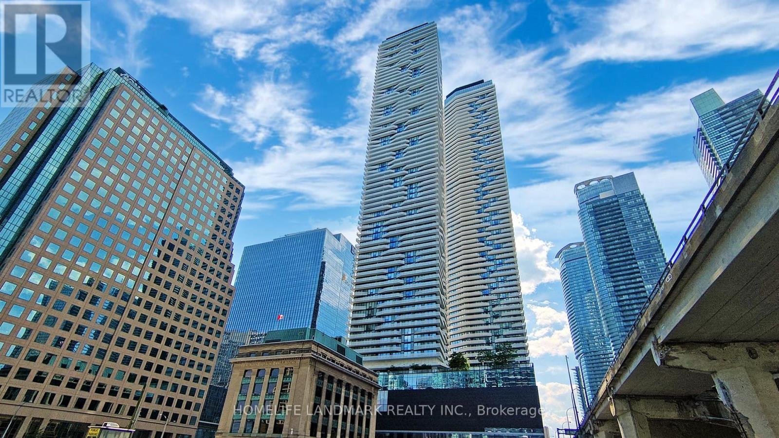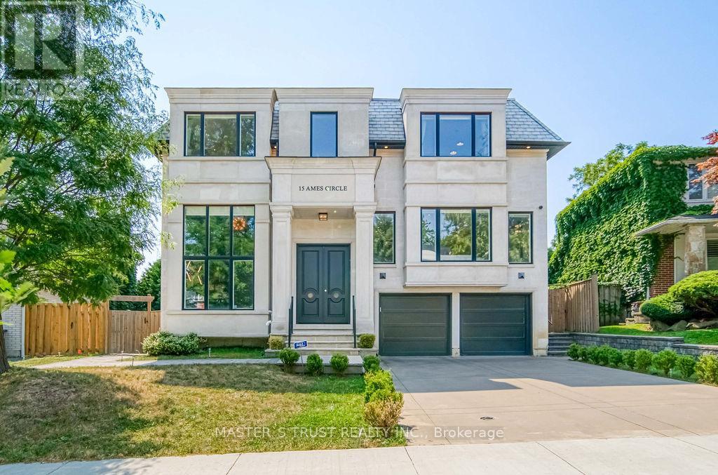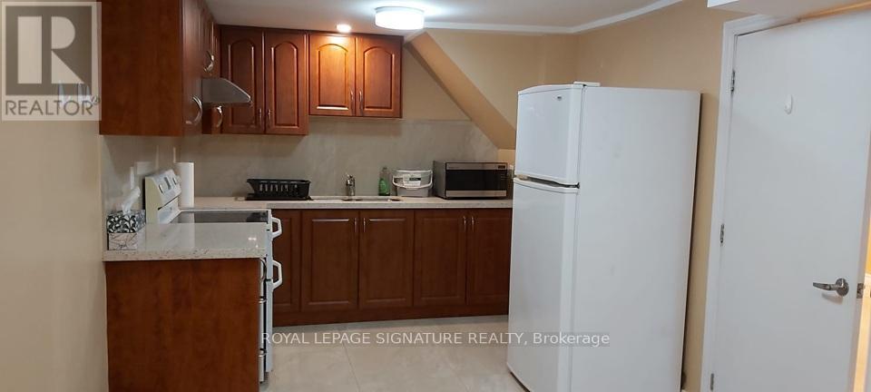3218 - 585 Bloor Street E
Toronto, Ontario
Welcome to 5-Star Luxury Living at Tridel's Via Bloor! Located in the heart of downtown Toronto. This like-new 2 Bed, 2 Bath corner unit features an oversized wraparound balcony with breathtaking views of the Rosedale Valley Ravine. Enjoy 9 ft ceilings, high-end finishes, floor-to-ceiling windows, and top-tier amenities. Spacious living and dining areas, plus two large bedrooms with panoramic picture windows. The modern kitchen includes top-of-the-line stainless steel appliances, quartz countertops, and an elegant backsplash. Amenities include rooftop outdoor pool and BBQ area, sauna, gym, yoga studio, visitor parking, concierge, games room, meeting room, and entertainment lounge. Keyless entry and 24-hour security ensure comfort and safety. Steps to TTC subway, with easy access to DVP. Close to groceries, restaurants, shops, parks, hiking trails, schools, and more. Walking distance to Castle Frank and Sherbourne subway stations. (id:50886)
Master's Trust Realty Inc.
415 - 5 Lakeview Avenue
Toronto, Ontario
Welcome To This Brand New, Never-Lived-In Unit At The Twelve Hundred! Located In The Highly Desirable Trinity-Bellwoods Neighborhood, This Open-Concept, Beautifully Designed Unit Features Modern Finishes And Thoughtful Craftsmanship Throughout. Enjoy The Convenience Of Being Steps Away From Ossington Ave, With Easy Access To The TTC, Shops, Bars, And Some Of The Best Restaurants In The City. The Building Boasts A Large, Fully Equipped Gym, A Concierge, Bike Storage, Party Room, And A Rooftop Terrace With Stunning City Views. Plus, All Custom Restoration Hardware Furniture Valued at $18,977.35 Included! Additional Upgrades To The Unit Incl: Exterior Balcony Professionally Waterproofed With A Double-Locking Membrane Beneath The Patio Stones, Stucco On The Vertical Parapet Wall Reinforced, New Counter Flashing And A Custom Steel Scupper For Proper Water Flow. All Upgrades Go Above And Beyond The Standard Building Specifications For Enhanced Longevity And Peace Of Mind. Experience City Living At Its Finest, Your New Home Awaits! (id:50886)
Exp Realty
725 Guardian Grove
Ottawa, Ontario
Welcome to this stunning HN-built townhome available for rent in the highly desirable heart of Riverside South. Offering exceptional living space, this property combines modern style with everyday comfort. Step inside to an open-concept layout with 9-foot ceilings, hardwood flooring, and oversized windows that fill the home with natural light. The cozy gas fireplace provides a perfect spot for movie nights or family gatherings.The contemporary kitchen features sleek cabinetry, stainless steel appliances, and a large island with a breakfast bar. Upstairs, the primary bedroom boasts a spacious walk-in closet and a stylish en-suite. Two additional generously sized bedrooms and a full family bathroom complete the second level. The landing/office area offers versatile use. A fully finished basement rec room adds extra living space, ideal for movie nights, a gym, or entertainment. Enjoy the fully fenced backyard with a deck, perfect for relaxing or entertaining outdoors. Located within walking distance to parks, scenic trails, and some of the best schools in the area, this home offers convenience and lifestyle. Energy-efficient home with numerous upgrades ensures an exceptional living experience. (id:50886)
Royal LePage Integrity Realty
129 Hearst Way
Ottawa, Ontario
Date Available: JAN 1. Ultimate Privacy! No Rear Neighbours - Backing Onto Green Space & Park! Discover this well-maintained End-Unit townhouse ideally located in the sought-after Kanata Katimavik neighbourhood, offering peace, privacy, and unbeatable convenience. Enjoy the rare benefit of no rear neighbours, with tranquil views of lush green space and a park right behind. Perfectly positioned just 350m from Eagleson Park & Ride and steps from Hwy 417, this home combines suburban serenity with easy city access. Featuring a single-car garage, 3 bedrooms, 3 bathrooms, and a fully finished basement, it provides ample space for modern family living. The main level welcomes you with a bright foyer that opens into a sun-filled living room and a formal dining area-ideal for gatherings and entertaining. The chef-inspired kitchen offers abundant cabinetry, excellent storage, a large centre island, and picturesque backyard views. Upstairs, you'll find three spacious bedrooms, including a primary suite with a large walk-in closet and private ensuite. A second full bathroom and a convenient laundry room complete the upper floor. The finished lower level extends your living space with a generous recreation room and plenty of storage. Outside, the private backyard, surrounded by mature trees, provides a peaceful retreat with scenic park views. Enjoy walkable access to Kanata Town Centre, grocery stores, parks, and the Kanata Wave Pool. Just a 5-minute drive to Costco, Kanata Centrum, Walmart, Loblaws, and countless restaurants and shops. Located within the boundaries of top-rated schools, including Earl of March HS and Holy Trinity HS-this home truly offers the best of Kanata living! Tenant pays Cable, Electricity, Gas, High Speed, Water/ Sewer, Hot Water Tank Rental, Snow Removal. Please include proof of income, credit report and photo ID with rental application. No Pets, No Smokers, No roommates. (id:50886)
Home Run Realty Inc.
108 Garment Street Unit# 1109
Kitchener, Ontario
Step into urban sophistication with this beautifully appointed one-bedroom residence, complete with additional storage. Thoughtfully laid out, the suite offers a seamless flow between living, dining, and kitchen areas, creating a sense of space and comfort that feels instantly welcoming. Expansive windows draw in the daylight, giving the home a warm, airy ambiance throughout. The kitchen combines modern style with everyday practicality, featuring sleek finishes, quality appliances, and ample room for both cooking and casual dining. The bedroom is a serene hideaway, designed for rest and relaxation, while the contemporary bathroom delivers a refined, spa-like atmosphere. Residents enjoy an impressive selection of on-site amenities—whether it’s a morning workout in the fitness studio, lounging by the rooftop pool, or hosting friends on the outdoor terrace. With cafés, dining, shopping, and Victoria Park just a short walk away, this address offers an exceptional blend of comfort, convenience, and downtown vibrancy. (id:50886)
Condo Culture
159 Fife Road
Guelph, Ontario
Up to four private exam rooms available for lease inside an established pharmacy and medical clinic at 159 Fife Road, Guelph. Each room is approximately 150 sq ft — ideal for physiotherapists, RMTs, chiropractors, nurses, doctors, and other healthcare professionals. Includes access to a dedicated staff washroom, breakroom, storage area, and ample staff and patient parking. Reception desk and waiting room available, with the option to use existing reception staff or bring your own. Dedicated illuminated exterior signage also available. Rent is $1,400/month per room. (id:50886)
Snowbirds Realty Inc.
854 Springbank Avenue N
Woodstock, Ontario
Welcome to this spacious 4-bedroom home located in the highly sought-after area of Woodstock, just minutes from beautiful local parks, the Toyota plant, and Highway 401. Perfect for families or professionals, this property has a blend of comfort and convenience. The home features a bright, open-concept living area with large windows that flood the space with natural light. The modern kitchen is equipped, ample cabinetry. The master suite offers a peaceful retreat with an en-suite bathroom, while the additional three bedrooms provide plenty of space for a growing family or home office options. Step outside to a good size backyard that’s ideal for outdoor entertaining or relaxation. Whether you're enjoying the nearby park or taking advantage of the quick access to the Toyota plant or Highway 401, this home is perfectly positioned for both work and play. With proximity to schools, shopping, and all amenities, this home offers both a prime location and comfortable living in one of Woodstock's most desirable neighborhoods. Don’t miss out on this exceptional opportunity (id:50886)
RE/MAX Real Estate Centre Inc. Brokerage-3
43 Richardson Street
Brantford, Ontario
Welcome to a thoughtfully designed duplex at 43 Richardson Street in Brantford, offering both practical living and strong income potential. This two-unit property presents an ideal opportunity to live in one unit while renting out the other—helping offset your cost of home ownership or even generating positive cash flow. The upper unit was renovated in 2022-23, featuring modern finishes, a refreshed kitchen and bathrooms, new flooring, and updated fixtures—ideal for today’s tenants or a comfortable owner-occupied space. The lower unit is currently rented, making this an easy turnkey investment. Situated in a desirable neighbourhood with convenient access to parks, trails, and the scenic Grand River system, this location invites an active lifestyle. Brantford offers over 70 km of trails weaving throughout the city for walking, cycling, or enjoying nature, with nearby green spaces, playgrounds, and recreation amenities all within easy reach. This duplex checks both the lifestyle and financial boxes—a renovated upper suite that reduces maintenance concerns, rental flexibility that provides choice, and a location that appeals to both tenants and owner-occupiers alike. Whether you’re searching for your next home with income potential or a ready-to-go investment property, 43 Richardson Street delivers a compelling combination of design, location, and opportunity. (id:50886)
Royal LePage Action Realty
43 Richardson Street
Brantford, Ontario
Welcome to a thoughtfully designed duplex at 43 Richardson Street in Brantford, offering both practical living and strong income potential. This two-unit property presents an ideal opportunity to live in one unit while renting out the other—helping offset your cost of home ownership or even generating positive cash flow. The upper unit was renovated in 2022-23, featuring modern finishes, a refreshed kitchen and bathrooms, new flooring, and updated fixtures—ideal for today’s tenants or a comfortable owner-occupied space. The lower unit is currently rented, making this an easy turnkey investment. Situated in a desirable neighbourhood with convenient access to parks, trails, and the scenic Grand River system, this location invites an active lifestyle. Brantford offers over 70 km of trails weaving throughout the city for walking, cycling, or enjoying nature, with nearby green spaces, playgrounds, and recreation amenities all within easy reach. This duplex checks both the lifestyle and financial boxes—a renovated upper suite that reduces maintenance concerns, rental flexibility that provides choice, and a location that appeals to both tenants and owner-occupiers alike. Whether you’re searching for your next home with income potential or a ready-to-go investment property, 43 Richardson Street delivers a compelling combination of design, location, and opportunity. (id:50886)
Royal LePage Action Realty
1910 - 100 Harbour Street
Toronto, Ontario
Welcome To Your Urban Oasis In The Heart Of Downtown! Luxury 2 Bedroom 2 Bath 795 sqft Corner Unit In The Prestigious Harbour Plaza Residences! Laminate Flooring Throughout, 9'' Ceiling, Wrap Around Balcony With Great South West View, Modern Design Kitchen, Direct Access To Underground P.A.T.H. ,Close To Subway, Lake Shore, Restaurants, Shopping Malls, Entertainment District And St. Lawrence Market, Indoor Direct Access To Union Station. Short Walk To Toronto's Waterfront, Running & Bike Trail. Balcony About 150 sqft, Enjoy Beautiful South Lake Beach View! Appliances Include B/I Fridge, Dishwasher, B/I Cooktop, Microwave, Hood Fan, Washer, and Dryer. Includes 1 Parking. (id:50886)
Homelife Landmark Realty Inc.
15 Ames Circle
Toronto, Ontario
Luxury Redefined in One of Torontos Most Prestigious Neighbourhoods.Featuring the latest in technology and comfort, this residence showcases the finest architectural integrity with striking contemporary design and finishes. Offering over 5,800 sq.ft. of luxurious living space, the home boasts soaring ceilings and massive windows that flood the interior with natural light.Meticulously crafted with extensive custom cabinetry and a 3Level elevator. The magnificent main floor is perfect for entertaining, highlighted by a stunning custom kitchen with walk-in pantry, premium appliances, wine cooler, and built-in quality shelving throughout.The gorgeous primary suite offers a spa-like ensuite and a walk-in closet with skylight.Upstairs features 4 spacious bedrooms with 4 ensuite bathrooms, and an airy open-concept layout. Ceiling heights include 25' at the foyer, 10' on the main floor, and 9'on the second level.The fully finished walk-up basement includes heated floors, a large recreation area, sauna, and two additional bedrooms, all with a walkout to the professionally landscaped yard. Located just steps from Edwards Gardens, Sunnybrook Park, Shops at Don Mills, Banbury Community Centre, Hwy404&401, TTC. Top schools Zone(Denlow PS, York Mills CI) and Close to Toronto top private schools including TFS. (id:50886)
Master's Trust Realty Inc.
60 Hazelmere Drive
Richmond Hill, Ontario
One-bedroom basement apartment in a highly sought-after location. Features a private entrance, separate kitchen, and comfortable living space. Conveniently situated close to major amenities, transit, and shopping. Ideal for single or couple occupancy. (id:50886)
Royal LePage Signature Realty

