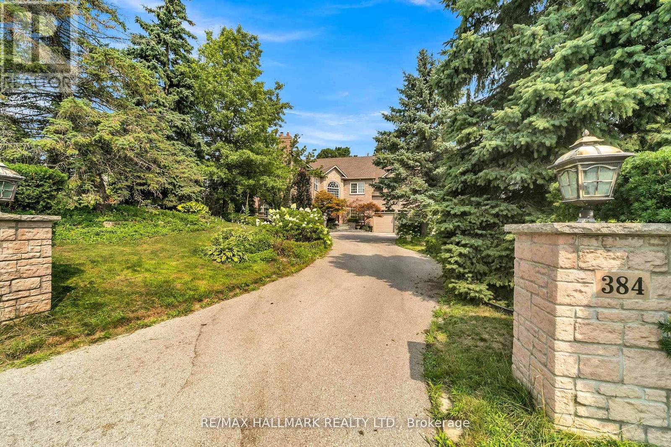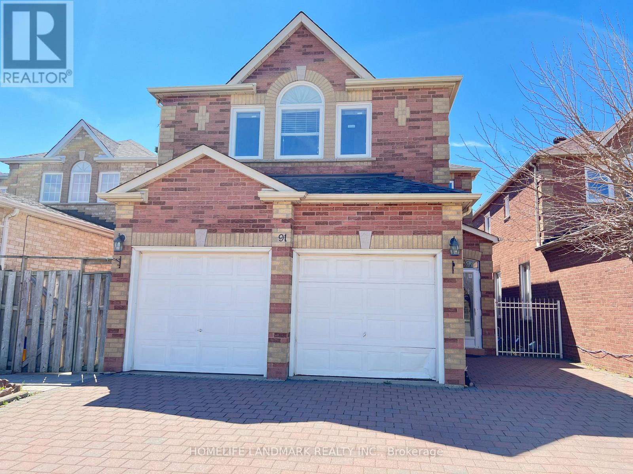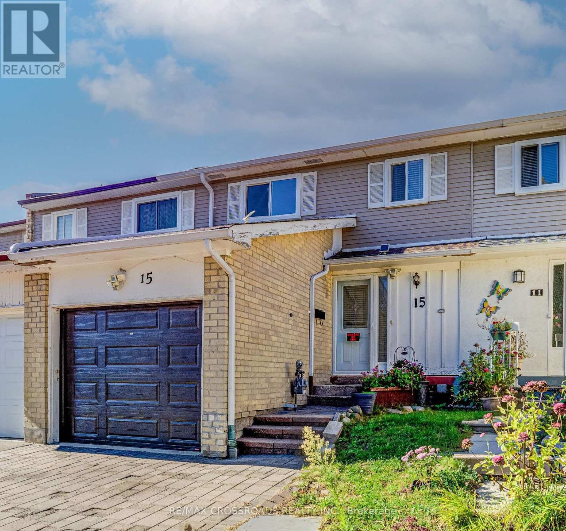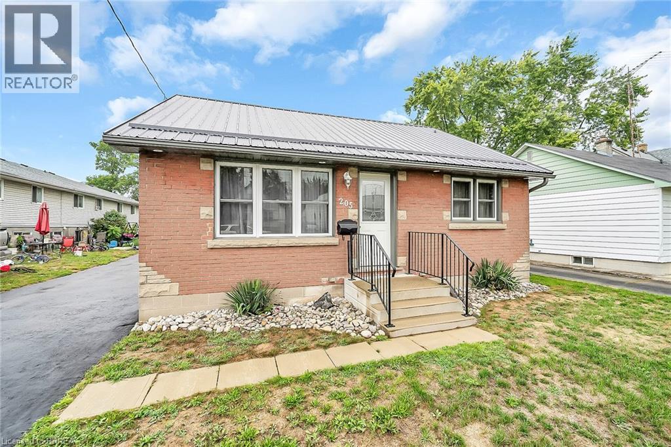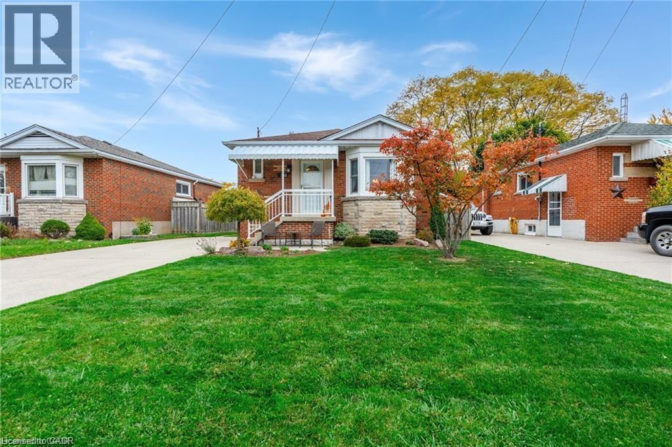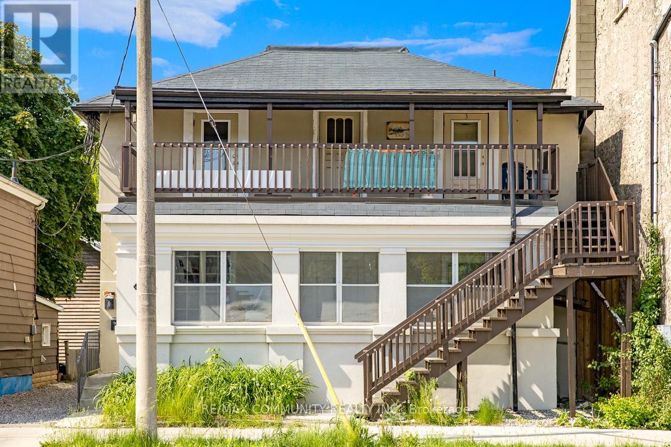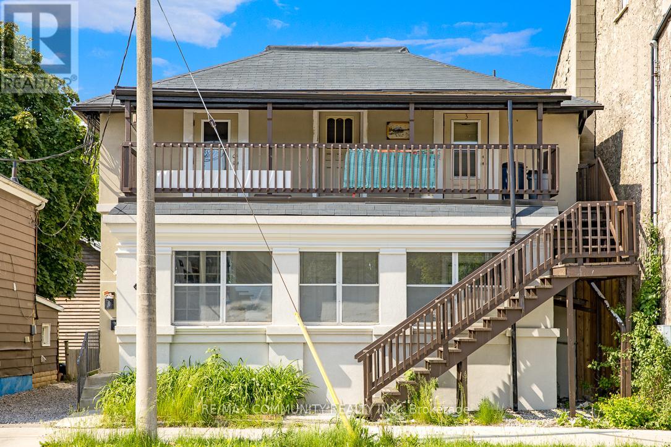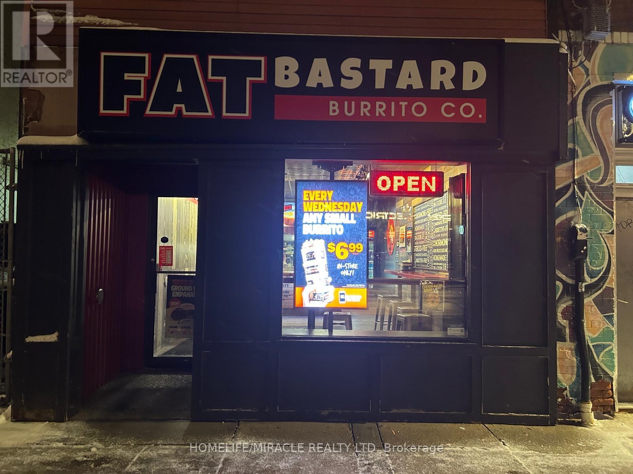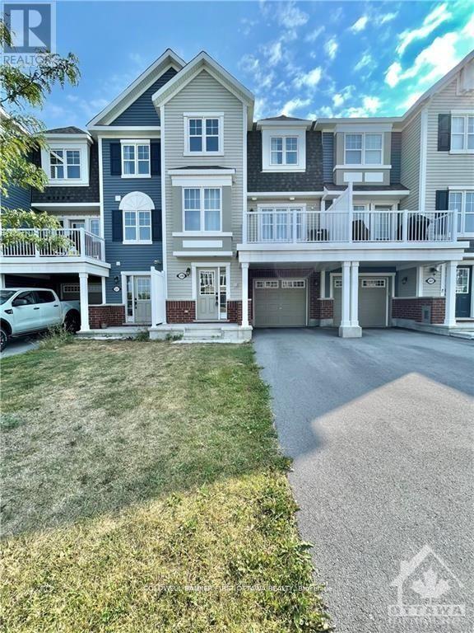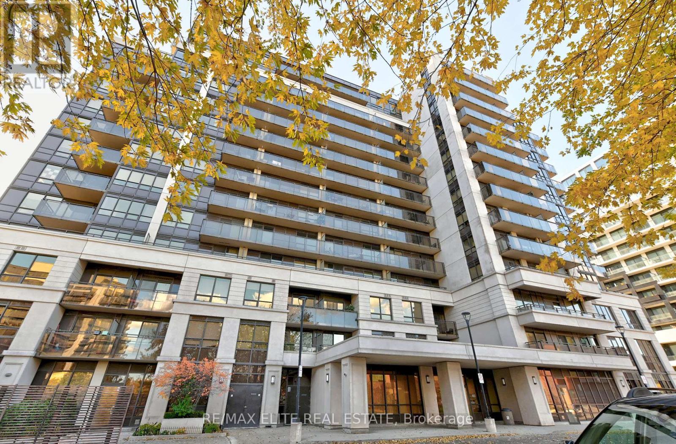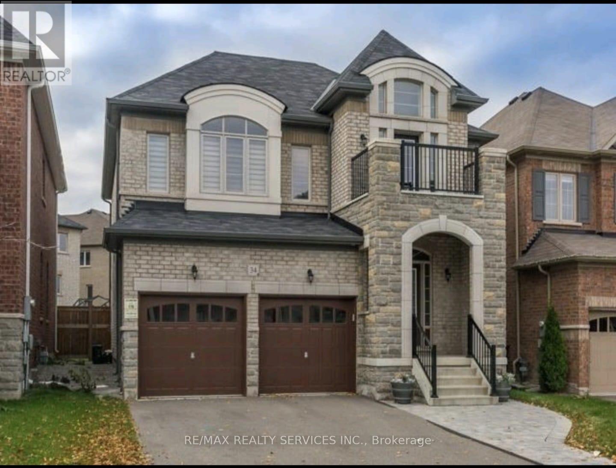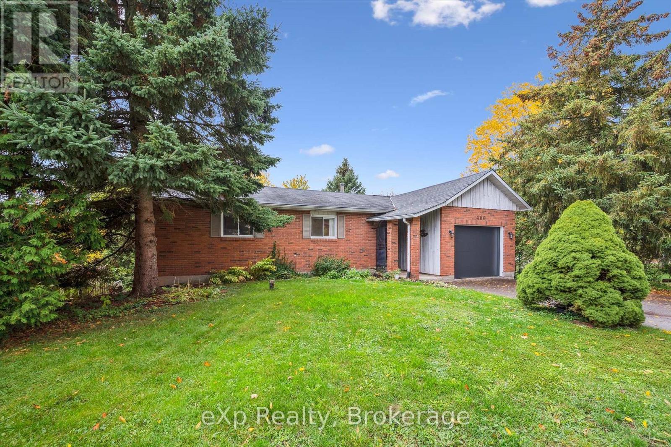384 Kennedy Street W
Aurora, Ontario
Welcome to 384 Kennedy Street West! This extraordinary custom Estate home is nestled in the prestigious Aurora Highlands neighborhood, offering privacy and exclusivity Situated on an Oversized Lot, this luxurious residence With a total of 5 bedrooms, Three of the bedrooms are serviced by a 4 pc semi Ensuite, while the 4th bedroom offers their own 4 pc Ensuite. The master suite is a true sanctuary, own spa-like en-suite 6 pc bathroom and a walk-in closet. The gourmet kitchen is a chef's dream come true, featuring multiple skylights. The Finished Walk-out with Separate entrance Basement with an additional bedroom with a 4 pc Ensuite, as well as an exercise room. The kitchen in the basement is equipped with a center island and stainless steel appliances. This Immaculate custom Estate home truly offers a one-of-a-kind living experience, From its impeccable design and thoughtful layout to its unbeatable location and amenities. Schedule a tour today, as this property won't be available. (id:50886)
RE/MAX Hallmark Realty Ltd.
91 Scoville Square
Toronto, Ontario
Welcome To This 4+2 Detached Home Located In a Prime High-Demand Community. Long and Wide Interlock Driveway. 9 Feet Ceiling High On Main Floor, Quality Hardwood Floor Throughout. Upgraded Kitchen, Quartz Countertop, Central Island & Pot Lights. Large Size Bedrooms With 3 Upgraded Bathrooms In Second Floor. Separate Entrance To Bsmt With 2 Ensuite Bedrooms For Extra Rent Income, Tons Of Upgraded Features Includes: Skylight. Window(2015), Roof (2015), Furnace(2011). Steps To TTC, Supermarts, Banks, Park, Schools, Pacific Mall... (id:50886)
Homelife Landmark Realty Inc.
15 Lowry Square
Toronto, Ontario
Welcome to this 1206 sq. ft. above grade (as per Mpac) 3+1 bed, 3 bath, freehold townhome with no maintenance fees! Recent upgrades include a new roof (2022) and washer and dryer (2022). With a little bit of TLC, you can add your own style and make this home truly yours. Convenient location, situated minutes away from the TTC, 401, several shopping plazas, elementary schools, and the University of Toronto, this is an excellent location for families, students or anyone looking for easy access to everything the city has to offer. (id:50886)
RE/MAX Crossroads Realty Inc.
205 Crysler Street
Delhi, Ontario
Don't miss out on this move in ready bungalow! This 2 bed, 1.5 bath home is fully updated. On the main floor you will find two large bedrooms, a 4-piece bath, large eat in kitchen and a living room, all carpet free. This home comes with a new metal roof installed in 2025, newer fascia, soffits, and eavestroughs, doors, windows, furnace, AC, kitchen cabinets, flooring, bathroom and a back up power generator. In the basement you will find a second kitchen and a 2-piece bath. Lots of room to develop. Opportunity to turn the 2-piece bath into a bathroom of your dreams. Gas fireplace already installed where you can build your family room around it. Large laundry, utility room with plenty of storage space. Leaving from the back entrance you will find a large fully fenced backyard with a detached 14'x24' garage, and a 10'x16' shed both with hydro. This home offers a large paved driveway. The concrete block foundation has been wrapped in water proofing. The tree stump in the front lawn will be ground out and a new tree planted by the city. Move in ready and maintenance free for years to come! (id:50886)
Peak Realty Ltd.
355 E 34th Street Unit# B
Hamilton, Ontario
Beautifully Updated 1-Bedroom Basement Apartment – East Mountain, Hamilton Located in one of Hamilton’s Macassa neighbourhood, this beautifully updated 1-bedroom basement apartment offers a comfortable and modern living space with exceptional convenience. The unit features a private entrance, in-suite laundry, and tasteful finishes throughout, creating a clean and welcoming environment. Enjoy the ease of all-inclusive rent, covering heat, hydro, and high-speed internet, and access to private fenced yard. Situated on the East Mountain, this property provides quick access to Juravinski Hospital, Macassa Lodge, shopping, parks, and major transit routes — ideal for professionals or mature tenants seeking a quiet, well-maintained home. This unit is smoke free & pet free. (id:50886)
Right At Home Realty
1 - 1130 King Street E
Cambridge, Ontario
BRAND NEW LUXURY 3 Bedroom 2 FULL BATHROOM Apartment. All top notch finishes, High Ceilings, Spacious & Well Lit Throughout!! Luxury Vinyl Plank flooring, Quartz Countertops & Backsplashes, Ceiling-High Kitchen Cabinets and Potlights throughout. Ceramic Tile Bathroom w/ Standing Shower! Undermount Sinks, the list of Luxuries goes on!! Plenty of storage and plenty of living space.Great Location, Close to Highway 401, Schools / Parks and Amenities. Private Entrance, 2 parking spots, DONT MISS OUT ON THE OPPORTUNITY TO MAKE THIS GEM YOUR HOME! (id:50886)
RE/MAX Community Realty Inc.
2 - 1130 King Street E
Cambridge, Ontario
BRAND NEW LUXURY 1 Bedroom 1 FULL BATHROOM Apartment. All top notch finishes, Spacious & Well Lit Throughout!! Luxury Vinyl Plank flooring, Quartz Countertops & Backsplashes, Potlights throughout. Ceramic Tile Bathroom w/ Standing Shower! Undermount Sinks, the list of Luxuries goes on!! Plenty of storage and plenty of living space.Great Location, Close to Highway 401, Schools / Parks and Amenities. Private Entrance, 1 parking spot, DONT MISS OUT ON THE OPPORTUNITY TO MAKE THIS GEM YOUR HOME! (id:50886)
RE/MAX Community Realty Inc.
55 Macdonell Street
Guelph, Ontario
Very Busy Mexican Fast Food Chain, Now Under Mary Brown's Chicken Brand. Total 95 Locations and Growing Canada Wide. Population is Growing in Town of Guelph. Fat Bastard Burrito Business is Very close Guelph University . 15 Minutes from Kitchener Waterloo. 40 Minutes from Brampton- Mississauga. Located at the busy Area, Same Location for last more than 10 years. Surrounded by Fully Residential and Office Towers, Close to Schools,. Business with so much opportunity to grow by accruing School Orders.!!! One of the Lowest Rent of $2800 Including TMI and Hydro !!!Long Lese for 15 years Including Renewal Options. Royalty: 8%, Advertising: 2%. Current Monthly Sales is $48,000 to $50,000.Asper Sellers, Standard Food Cost : 32%-34%Standard Labor Cost : 22%-25% ( Including Owner's pay )Opens late in weekend to serve students. Walk-in Business plus Delivery Partners like Uber, Door Dash , Skip. Only one Fat Bastard Burrito In Town. (id:50886)
Homelife/miracle Realty Ltd
339 Pumpkinseed Crescent
Ottawa, Ontario
This beautifully appointed residence offers 2 generous bedrooms, 3 bathrooms, and a versatile office/nook perfectly suited for today's work-from-home needs. The open-concept living, dining, and kitchen areas provide a bright and inviting atmosphere, complemented by extensive cabinetry and a highly functional layout.A standout feature is the expansive second-floor walkout balcony-ideal for morning coffee or evening relaxation. Both bedrooms are impressively spacious, and the home is situated just steps from nearby parks and well-regarded schools, making the location exceptionally convenient.The property is move-in ready. Applicants will be asked to provide a rental application, credit report, and proof of income/employment. No pets, no smoking, and no roommates.Available December 1, 2025, or thereafter. (id:50886)
Coldwell Banker First Ottawa Realty
217 - 55 De Boers Drive
Toronto, Ontario
Freshly painted thru-out! Excellent family size condo! 2+Large Den! Like 3 bedrooms! Den large like a bedroom, easy to covert to be 3rd bedroom. or home office. 962 sq ft + large Balcony over looking inner quiet courtyard! Perfect layout with two split bedrooms for better privacy and enjoyment! Upgrade flooring.Quiet corner unit! 2 Full bathrooms with tubs. Large Master With Large W/I Closets! A Full 4Pc En-Suite! Fantastic Kitchen size with Granite Counters and Stainless steel appliances! Very spacious. Fantastic Amenities In The Building! Pool, Theater, Sauna, Jacuzzi, Golf Simulator, 24 Hr. Concierge, Ample Visitor Parking, Party Rm, Guest Suites & More! Move in ready! *Virtual Staging is just for demonstration not actual furniture* (id:50886)
RE/MAX Elite Real Estate
34 Interlacken Drive
Brampton, Ontario
Fully legal 2 bedrooms basement apartment for lease in the sought-after Credit Ridge neighborhood! This all-inclusive rental features a private entrance, bright and modern interiors, and a well-designed layout. Conveniently located near plazas, parks, schools, and public transit, making daily essentials easily accessible. Ideal for professionals or a small family. Don't miss this fantastic opportunity (id:50886)
RE/MAX Realty Services Inc.
460 Geddes Street
Centre Wellington, Ontario
Welcome to 460 Geddes Street, Elora. Tucked along the Irvine River, this charming bungalow offers a warm, cottage-like feel just steps from the gorge and walking distance to Elora's downtown shops and restaurants. Featuring 3 spacious bedrooms up, 1 down, and 2 full baths, it's ideal for families or downsizers alike. The bright, open layout includes a large kitchen island, cozy wood-burning fireplace, and walkout to a terraced backyard overlooking the river valley. Updates include a newer gas furnace and hot water tank, new garage door, and newer sliding doors. (id:50886)
Exp Realty

