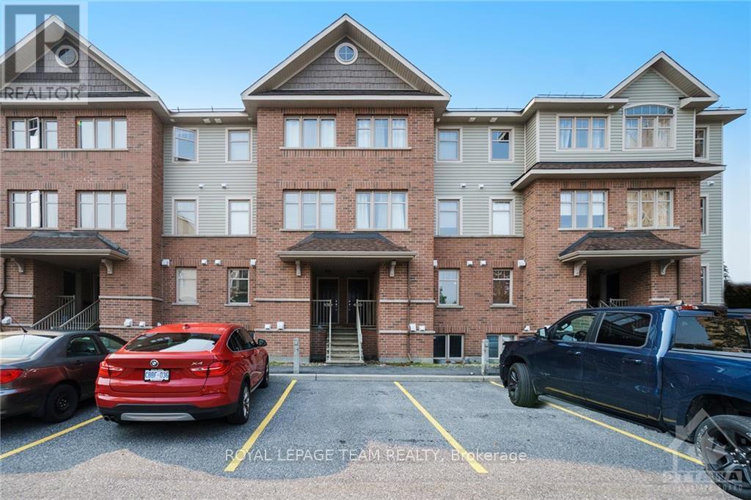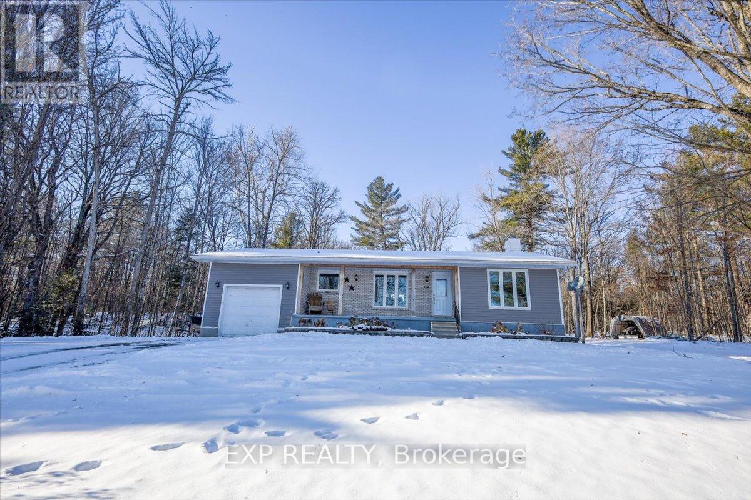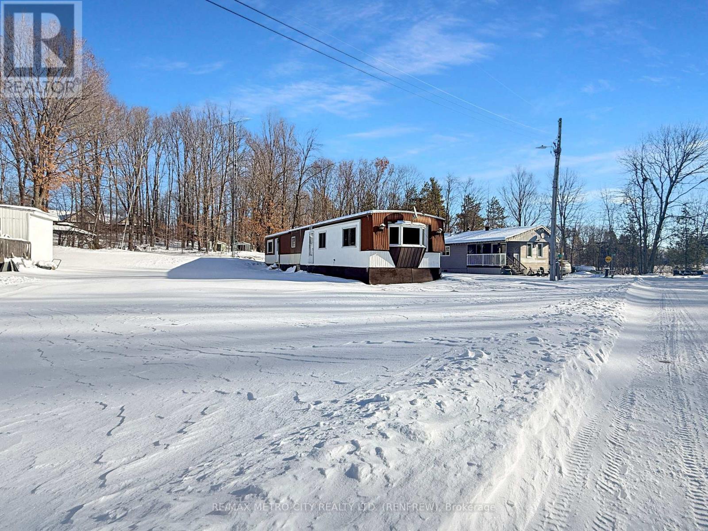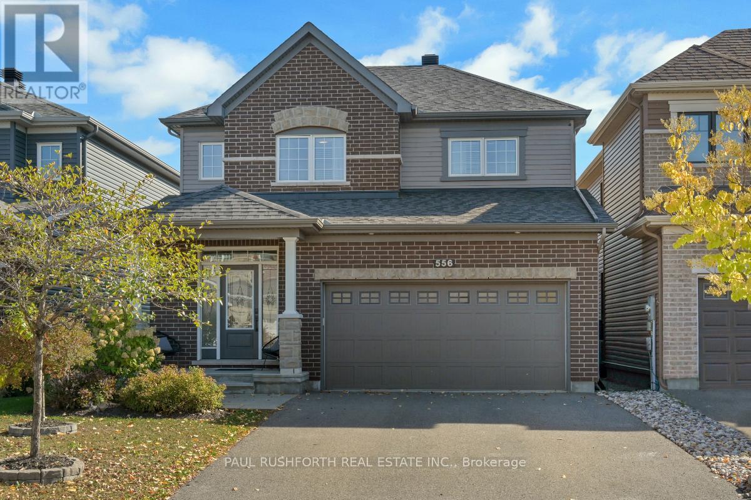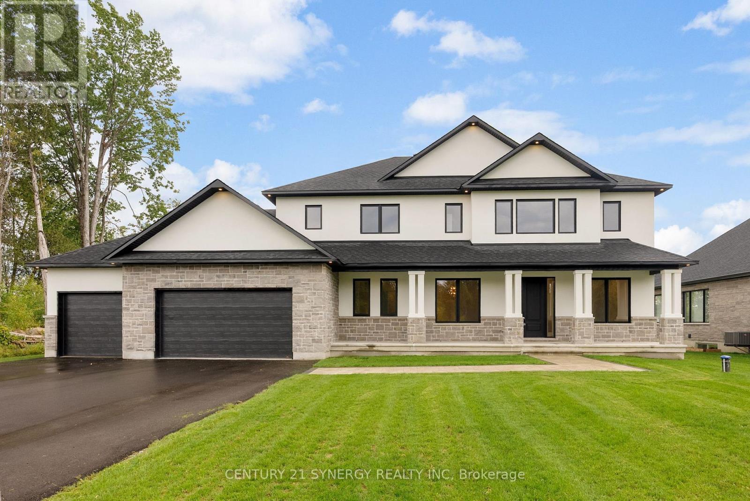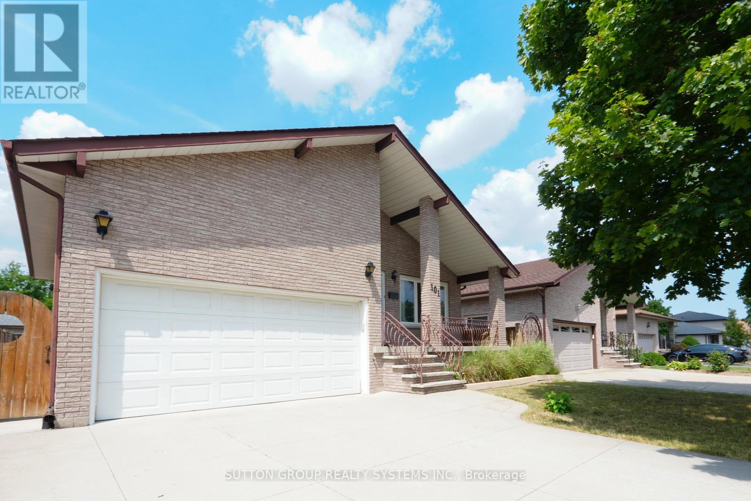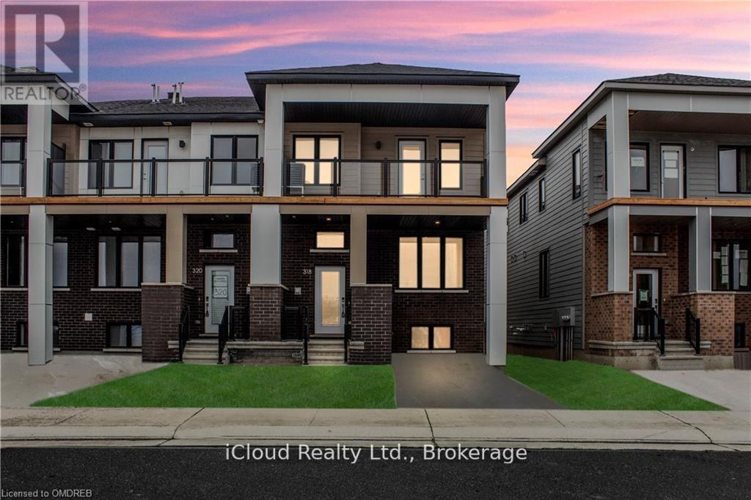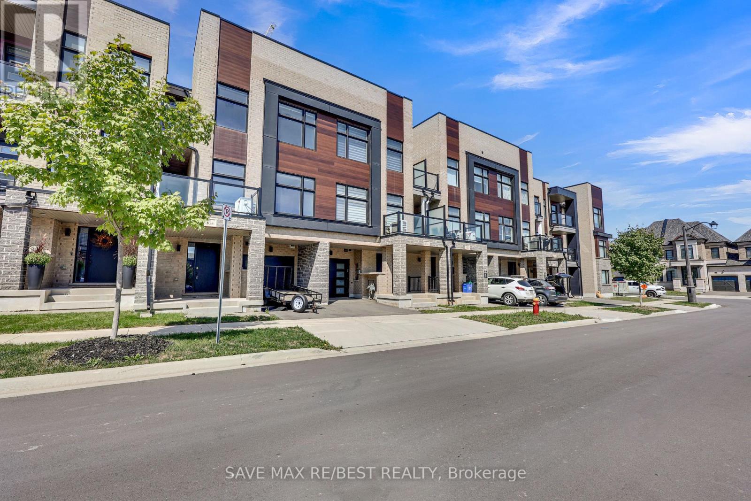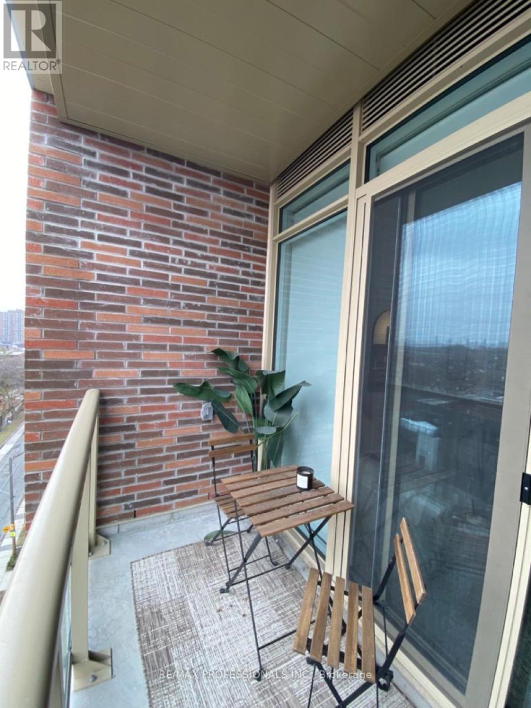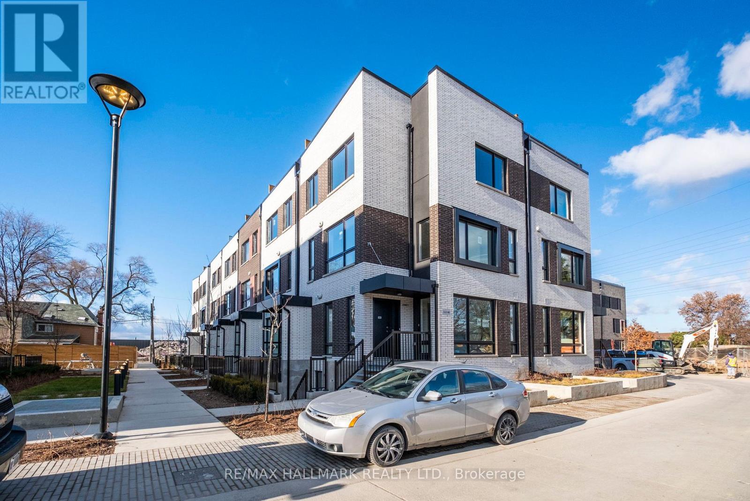512 Reardon Private N
Ottawa, Ontario
This charming walk-up terrace condo offers the perfect blend of style and practicality, modern and convenient. Perfect for first time buyers, students or investors. Close to 3 major transit hubs, universities, hospitals, McDonald Cartier Airport and Mooney's Bay. Step into a bright, welcoming hallway with a convenient powder room. The open-concept kitchen, dining, and living room areas are flooded with natural light, creating a spacious and inviting atmosphere. Enjoy peaceful views of manicured green space from the generously sized balcony.On the lower level, you'll find two tranquil, well-sized bedrooms, a 4-piece bathroom with a separate shower and tub, plus in-suite stacked laundry. Additional storage space ensures you have room for everything you need. Plus, enjoy the convenience of 1 parking space (5A) directly in front of your unit. Property is vacant. Photos were taken before furnishings were removed. Tenant pays all utilities. Landlord pays water/sewer services and hot water tank rental charges. No pets and No smoking or vaping on property please. (id:50886)
Royal LePage Team Realty
702 Cedar Hill Road
Mississippi Mills, Ontario
Welcome home! 702 Cedar Hill Side Road is a beautiful 3 bedroom, 2 full bathroom bungalow with attached garage that sits on over a half acre of wooded privacy. This property is an ideal home for a young family, downsizer or anyone looking to have a beautiful and private property. The main floor has a great layout with large principle rooms, a separate living room w fireplace, dining area and an open concept kitchen. The main floor is also home to two great sized bedrooms and a full 4 piece bathroom. The lower level is fully finished with a large family room, bedroom, full 3 piece bathroom, laundry area and separate storage areas. Access your large attached garage by either the main level or direct stairwell to the basement. The property has a great sized deck off the main floor along with patio area that includes a hot tub and also a floating deck to entertain and host your friends and family. Don't miss this opportunity! New windows (2020), propane furnace (2023), Roof (2015), AC (2017) (id:50886)
Exp Realty
33 Julie Lane
Horton, Ontario
Discover the perfect blend of comfort and affordability with this two-bedroom mobile home located in a well-established park in Horton Township. Freshly updated with new paint and flooring throughout, this home is awash with plenty of natural light, creating a warm and inviting atmosphere. Situated on a deeper lot, this move-in ready home is a fantastic alternative to renting. The spacious layout features an eat-in kitchen ideal for family meals, a cozy family room perfect for relaxation, and a modern four-piece bath. Convenience is at your fingertips with an adjoining laundry room located at the side entrance. This property is easy to view, and a quick closing is possible-making it the perfect opportunity for first-time buyers or those looking to downsize. Located only minutes from Hwy 17 and the town of Renfrew, it is also very close to the boat launch for the Ottawa River. Please allow 24 hours irrevocable on all offers. Don't miss your chance to make this delightful mobile home your own-schedule a viewing today! (Some pictures have been virtually staged) (id:50886)
RE/MAX Metro-City Realty Ltd. (Renfrew)
556 Genevriers Street
Ottawa, Ontario
Located in the heart of Avalon Encore, this beautifully maintained home showcases exceptional curb appeal and evident pride of ownership. Step through elegant decorative glass front door into a thoughtfully designed interior featuring hardwood and tile flooring throughout the main level, complemented by custom Hunter Douglas blinds on every window.The open-concept layout seamlessly connects the inviting great room highlighted by large picture windows and a cozy gas fireplace to the spacious & bright, modern eat-in kitchen. Here you'll find granite countertops, a tile backsplash, an oversized sink, and matching appliances for a clean, unified look. Upstairs, rich hardwood flooring (2022) continues throughout. The spacious primary bedroom offers a walk-in closet and a luxurious 4-piece ensuite complete with a glass shower and soaker tub. Two additional bedrooms, a full bathroom, and a convenient laundry area complete the upper level.The fully finished basement (2022) includes a family room and space for a gym or office space. Step outside to a fully fenced backyard featuring a generous 14' x 20' deck with a natural gas hookup, perfect for effortless entertaining. A true turn key! Do not miss. (id:50886)
Paul Rushforth Real Estate Inc.
269 Cabrelle Place
Ottawa, Ontario
Welcome to this beautiful, brand-new custom-built home by John Gerard Homes, offering 5 bedrooms and 5 bathrooms in Manotick! Designed with modern living in mind, this open-concept layout boasts a spacious great room with a cozy gas fireplace, seamlessly connected to a beautiful large eat-in kitchen. Enjoy high-end finishes throughout, including quartz countertops, a generous island, stainless steel appliances, and a walk-in pantry. The main floor also features a formal dining room, two versatile office spaces, and a well-appointed mudroom, perfect for busy family life. Upstairs, the luxurious primary suite is a true retreat, complete with a spa-inspired 5-piece ensuite and an expansive walk-in closet that conveniently connects to the laundry room. Three additional bedrooms offer ample space - one with its own private ensuite, and the other two connected by a stylish Jack & Jill bathroom. The partially finished lower level extends the living space with a large recreation room, a den or hobby room, a 3-piece bath, and abundant storage. Direct access to the oversized three-car garage adds even more convenience to this exceptional home. A perfect blend of luxury, functionality, and timeless design! (id:50886)
Century 21 Synergy Realty Inc
Upper - 101 Henley Drive
Hamilton, Ontario
Welcome to this beautifully updated, newer home nestled in one of Stoney Creek's most desirable family neighbourhoods. With a well designed layout, this home is perfect for a large or multi-generational families. This 4-bedroom residence offers comfort, functionality and style throughout. Set on a quiet street in a sought-after enclave, this home features a generous open-concept layout with room for everyone. The upgraded bathrooms add a touch of luxury, while a large kitchen and living areas are ideal for family gatherings and entertaining. The spacious kitchen offers potential for customization as it already flows seamlessly with the living, dining and family room areas. A bedroom in the main level may be ideal for elderly parents with a convenience of a full bathroom. Freshly painted and new flooring in the Living and Dining areas enhancing the already abundance of natural light. (id:50886)
Sutton Group Realty Systems Inc.
318 Catsfoot Walk
Ottawa, Ontario
Beautiful, end unit townhouse available to rent immediately. Looking for great triple AAA tenants with strong credit, good employment and references. Tenant to pay utilities (water, gas, hydro) & hot water tank rental. No pets, none smokers. This end unit townhouse has over 1600 sq ft of living space, including the finished basement. This includes a front foyer and coat closet, a main floor nook, a great room, a dining space and an open concept kitchen with breakfast bar and a 2 piece powder room. There are 3 bedrooms & 2 bathrooms on the 2nd floor and a finished basement with a separate laundry room and utility room. The master bedroom has a large walk in closet and a 4 piece en-suite bathroom. 2 additional bedrooms and another full sized bathroom round out the 2nd floor.The finished basement has high ceilings and a lookout window. A laundry room and 2 storage/utility rooms complete the basement. Tons of natural light flood this end unit townhouse. All kitchen appliances are stainless steel including the smooth top slide in stove, counter depth fridge and dishwasher. There is pendant lighting over the breakfast bar, white tile back splash and soft close cabinets & drawers through out the unit. Minimal lawn care is required. The driveway parks 2 small - mid sized cars. Situated in a completed subdivision; there are many neighbourhood parks within walking distance, minutes to Barrhaven shops, schools and easy access to Ottawa City Centre. (id:50886)
Ipro Realty Ltd.
2536 Littlefield Crescent
Oakville, Ontario
"Rare Power of Sale Opportunity in Oakvilles prestigious Glen Abbey Encore! This brand new 3-bed, 3-bath freehold townhome offers an impressively spacious and luxurious layout perfect for investors and first-time buyers looking to get into one of Oakville's most sought-after communities. Featuring soaring 9' ceilings, hardwood floors, oak stairs, pot lights, and a modern kitchen with granite countertops, center island, and stainless steel appliances, this home is filled with premium upgrades. The primary suite boasts a sleek glass shower, while two expansive terraces provide incredible outdoor living with park and open-area views. Complete with smart home features, a high-efficiency furnace, and elegant finishes throughout, this Power of Sale listing is a rare chance to own a home that feels truly grand at an amazing price point!" (id:50886)
Save Max Re/best Realty
918 - 1787 St Clair Avenue W
Toronto, Ontario
Newer Condo on the 9th Floor with an East View in prime location at Stockyards. Excellent one bedroom unit with plenty of natural light. 9 foot smooth ceilings, laminate flooring throughout. Modern kitchen with stainless steel appliances. Steps to streetcar. Walking distance to stockyards village, park, recreation, schools & more! Amenities Include: Gym, BBQ's, Rooftop terrace, lounge, games room & much more!! (id:50886)
RE/MAX Professionals Inc.
1 - 68 First Street
Orangeville, Ontario
2 Years Old 1784 Sq.Ft. Bright, Spacious & Corner End Unit. Gorgeous Town.** Feel Like Semi.** Absolutely perfect / Practical Layout. Ground level Den has walk out door and Full Washroom. Ideal for Work from Home/ additional room/ study room or Home Office. Separate Living Room & Family Room. 2 Balconies for your relaxation. No House in front of the house that gives open view from the bedrooms. You must see this beauty. Large windows giving ample sunlight throughout the day. Close to transit, amenities, Hospital. (id:50886)
RE/MAX Millennium Real Estate
4123 Shipp Drive
Mississauga, Ontario
Discover Refined Urban Living In This Stunning Executive Townhouse Spanning Nearly 3,000 Sq. Ft. Designed For Both Elegance And Comfort, The Home Features 4 Bedrooms, 4 Bathrooms, Soaring 9-Ft Ceilings, Hardwood Floors, And Elegant Crown Mouldings, Complemented By Carefully Curated Upgrades Throughout.A Rare Highlight Is The 2-Car Garage With Additional Underground Driveway Parking For Up To 4 Vehicles. Ideally Located With Excellent Walkability And Transit Access, Just Minutes To Square One And Steps From The Hurontario LRT-Perfect For Modern Professionals And Families Alike. Enjoy A Truly Low-Maintenance Lifestyle With Exterior Care And Seasonal Services Professionally Managed. (id:50886)
Smart Sold Realty
Th1 - 40 Ed Clark Gardens
Toronto, Ontario
Welcome to this bright modern end unit townhouse, tucked away on a quiet, newly landscaped street. The open-concept living and dining area is filled with natural light from windows on two sides, overlooking a modern galley-style kitchen with new appliances and 9' ceilings. Featuring three spacious bedrooms with plenty of closet space, private 116 sqft. South-facing patio accessed from outside and inside. Includes access to a fitness centre, lounge, urban garage/workshop, pet spa, and a landscaped courtyard with BBQ. Minutes to the Stockyards, Junction, Corso Italia, restaurants, cafe's, groceries, parks and TTC routes to St. Clair W Station, Dundas West subway, Bloor GO and the UP Express. This home includes a premium parking spot located by the elevator, complete with an EV charger, plus a tandem 11' x 8' storage room. (id:50886)
RE/MAX Hallmark Realty Ltd.

