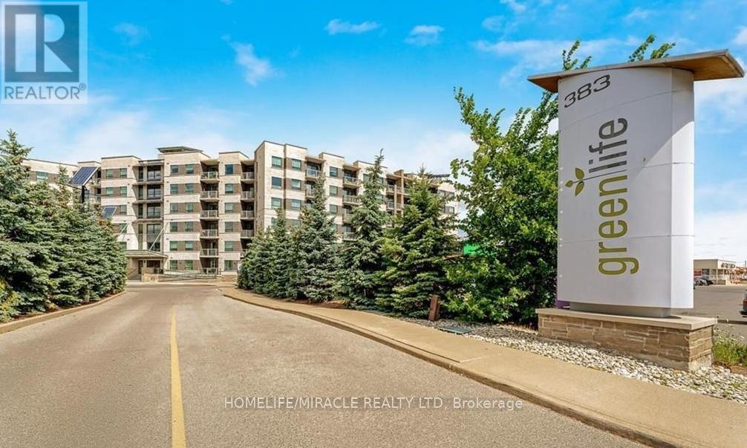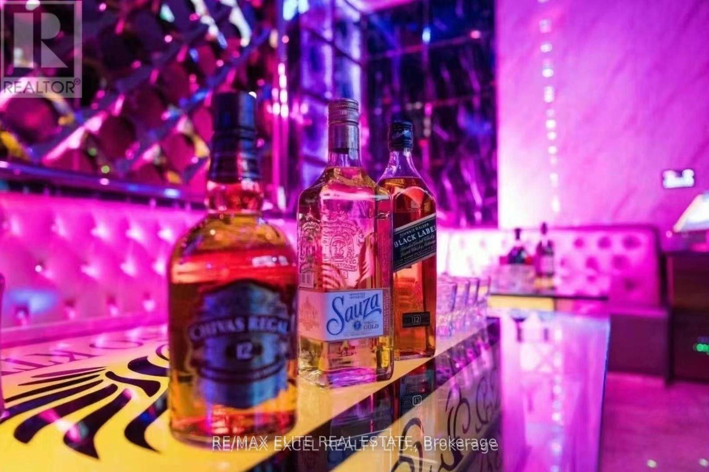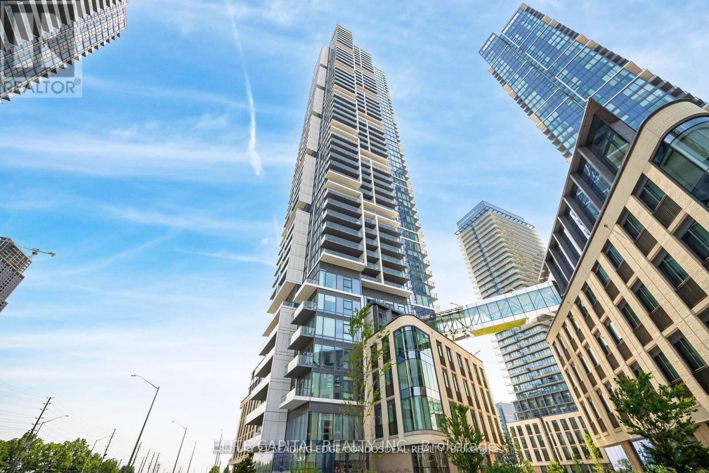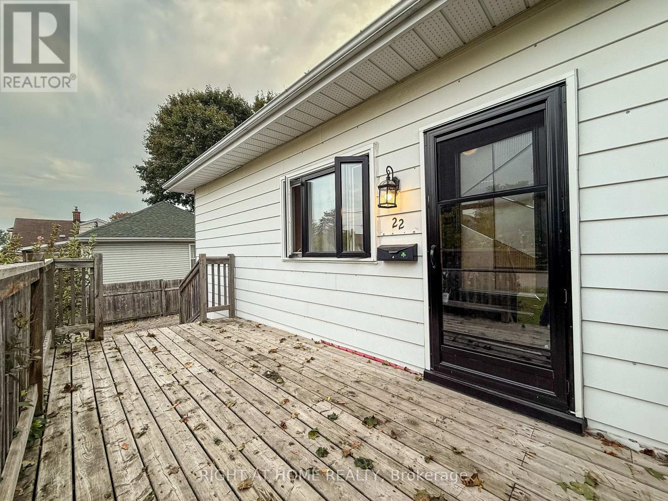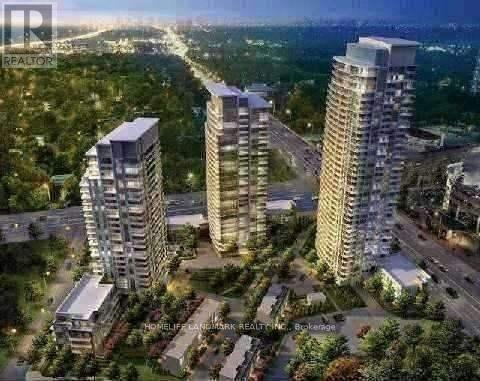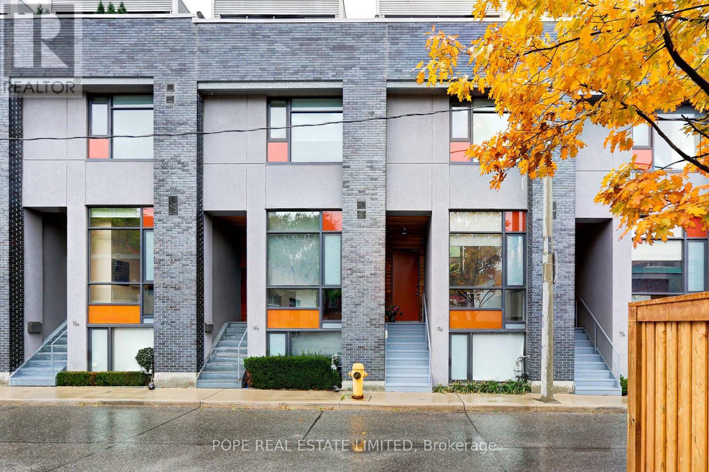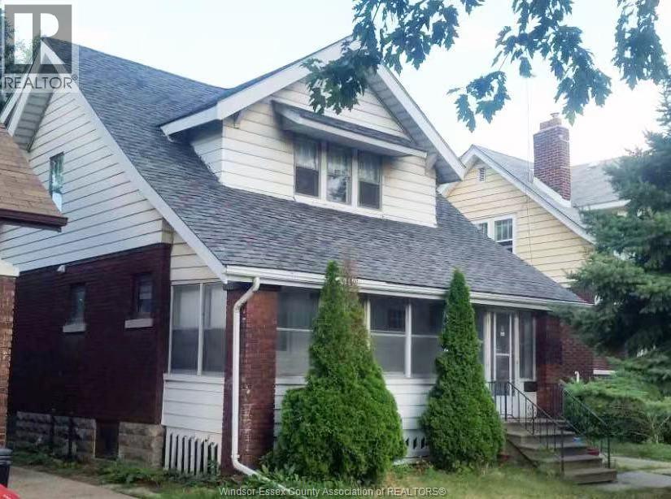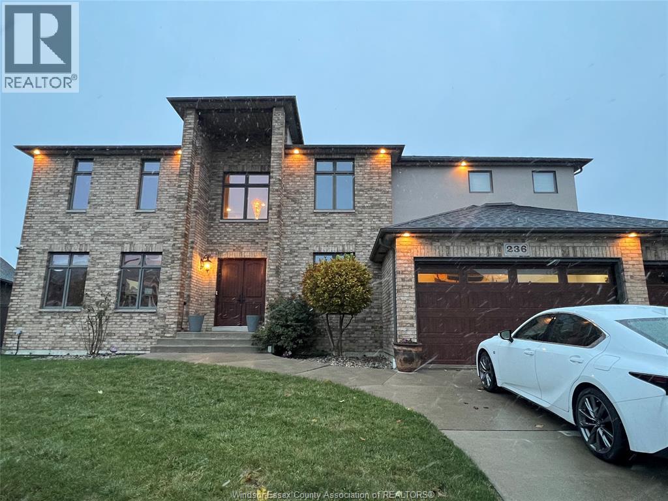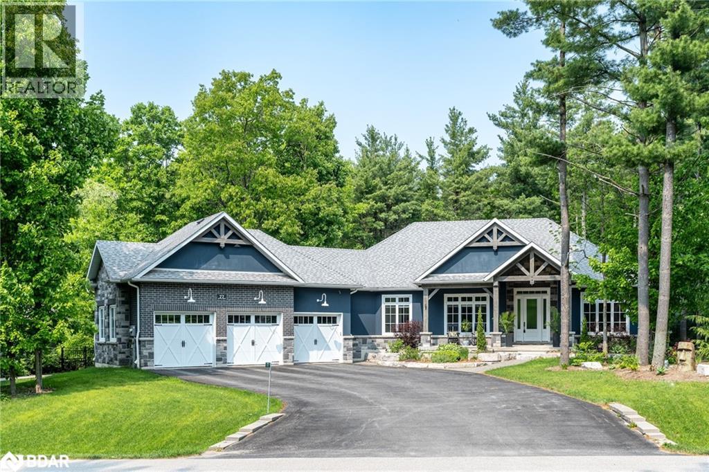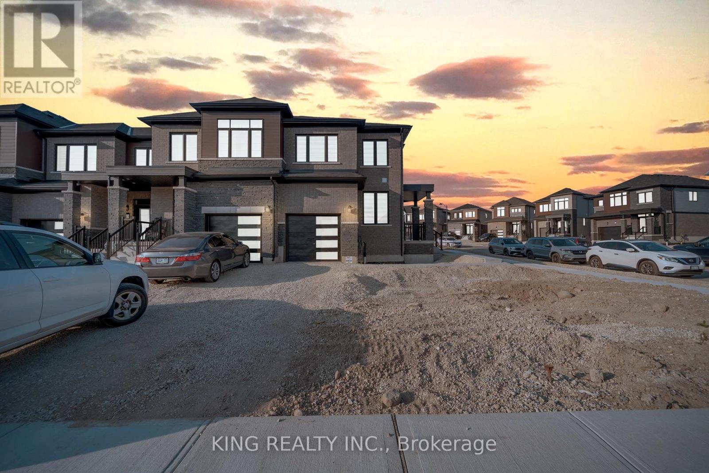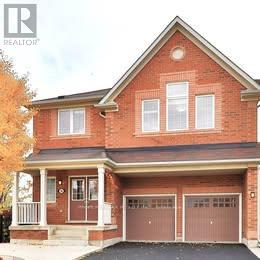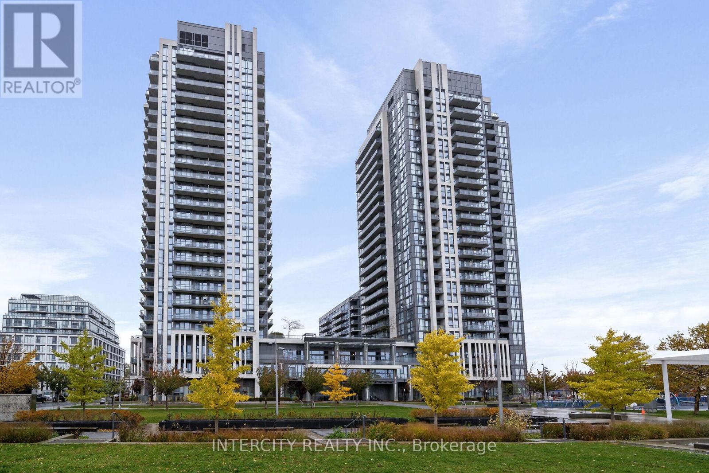502 - 383 Main St E
Milton, Ontario
Undoubtedly one of the best and largest 1 +1 bedrooms condo layouts in Milton, offering an impressive 980 sq. ft. of beautifully designed living space! Large den with full door, can be easily converted to home office, guest room, or second bedroom. Welcome to GreenLife Downtown Milton, a sought-after 6-storey condo known for its eco-friendly technologies including solar panels and geothermal heating & cooling. Live green while enjoying the everyday conveniences of being in the Heart of Old Milton. Open-Concept Floor Plan - 9 ft. ceilings, bright living/dining area, and walk-out balcony. Modern Kitchen - stainless steel appliances, granite countertops, undermount sink, breakfast bar, pantry, and plenty of cabinet space-perfect for cooking and entertaining. In-Suite Laundry & 4-Pc Bath. Carpet-Free - upgraded laminate flooring throughout. Convenient Location - not near elevators or garbage chutes for added privacy. Building amenities include a fitness centre, games/meeting rooms, underground parking, and storage locker. Thanks to geothermal systems, utility bills are lower than traditional condos. Prime Downtown Location: Steps to public transit, minutes to the GO Station, and walking distance to parks, trails, restaurants, shops, and popular retailers like Winners, Milton Mall, Rona+, Shoppers Drug Mart, Superstore, and more. (id:50886)
Homelife/miracle Realty Ltd
B06a - 8360 Kennedy Road
Markham, Ontario
A well-established and highly regarded entertainment venue now available for acquisition. Ideally located in a vibrant plaza with excellent visibility, heavy foot traffic, and ample parking, this business offers a prime setting for continued success.The lounge features a modern, recently renovated interior with 17 private karaoke rooms, including three VIP suites with dedicated restrooms. Outfitted with a state-of-the-art karaoke system and stylish décor. Delivers a full-service experience with food, beverages, and entertainment all under one roof.The sale includes all premium equipment and a valid LLBO license, making this a turnkey opportunity for entrepreneurs or investors seeking a thriving business in the entertainment sector. (id:50886)
RE/MAX Elite Real Estate
3007 - 7890 Jane Street
Vaughan, Ontario
Bright and spacious one bedroom plus den in high demand VMC, one parking and one locker included, den is formal room with glass sliding doors, ideal for many uses, 2 bathrooms, walking distance to subway, bus terminal, easy access to Hwy 7, 407, 400. Close York university, YMCA, Theatre, restaurants and all amenities. (id:50886)
Elite Capital Realty Inc.
22 Westmount Street
Oshawa, Ontario
Incredible investment Opportunity At 22 Westmount Street: A Great Development Opportunity For A 4 or 5 -Plex, Offering A Faster Path From Purchase To Construction. Perfect For Developers Or Mom-And-Pop Investors Looking To Build Equity & Generate Strong Rental Income In A Growing Market. New Roof (2022)! Prime Oshawa Location - Steps To Shopping, Transit, Parks, Schools & Only 3 Mins To Hwy 401. Don't miss out! (id:50886)
Right At Home Realty
1912 - 66 Forest Manor Road
Toronto, Ontario
Gorgeous Southwest View Corner Suite With Huge South Facing Balcony. View Of Lake Ontario And Cn Tower. Partial Furnished, 2 Bedrooms And 2 Bathrooms, 9' Ceiling With Modern Kitchen, Stainless Steel Appliances, Ceramic Floor On Kitchen And Laminate The Rest, Granite Countertop. All Amenities: Indoor Pool, Gym, Party Room, Theater, Guest Suites And More. Steps To Subway Don Mills Station And Fairview Mall. Few Turns To Hwy401/404/Dvp And Go Bus. (id:50886)
Homelife Landmark Realty Inc.
9a Gilead Place
Toronto, Ontario
Welcome to this modern townhome forming part of a muse of 8 unique urban homes prominently featured on a quiet lane on the lower East side of Toronto. Gilead Place is a discreet lane stretching between King Street East & Eastern Avenue in the historic Corktown neighborhood. This home has been thoughtfully & artfully conceived to showcase a split level open concept design complete with high ceilings, large windows filling the home with natural light and a staircase reflecting the sites former industrial past - an open riser steel staircase complete with perforated steel panels & tiled stair treads mimicking cold pressed steel. The main floor features a living room & dining room complete with soaring 13 ft ceilings & hardwood floors. There is a large modern kitchen complete with 10 ft ceilings,12 x 24 porcelain tile flooring, built-in appliances, gas cooking, quartz countertop & a tiled backsplash. The second floor showcases 2 bedrooms, 2 full baths, hardwood floors and 9 ft & 10 ft ceilings. The third floor showcases a den perfectly serving as additional sitting room or home office complete with 9 ft ceilings, hardwood floors and a walkout to a private rooftop terrace. The rooftop perched over the neighborhood showcases 2 levels, a green roof, wood decking & a natural gas BBQ connection. The lower level features a door leading to a private garage and another bedroom/den equipped with a projector projector screen, hardwood floors, a 2 piece bath and the laundry area. The oversized built-in garage will accommodate most vehicles and features additional storage for bikes, garbage and recycling. Minutes away are the shops and restaurants of Corktown, Canary & Distillery Districts & Corktown Commons - 18 acre park. Nearby are the Don River Park, Ookwemin Minising (formerly Villier's Island), recently completed Biidaasige Park (40 acre park in the former dock lands), Old Town Toronto and the St Lawrence Market. (id:50886)
Pope Real Estate Limited
458 Partington
Windsor, Ontario
EXCELLENT INVESTMENT OPPORTUNITY – STEPS FROM THE UNIVERSITY OF WINDSOR! ideal choice for rental income. This spacious 2-storey home features an enclosed front porch, large kitchen and dining area, Total of 5 good-sized bedrooms spread across the main and second floors, along with 2 full bathrooms designed for comfort and convenience. Hardwood and ceramic flooring throughout. Full unfinished basement offers potential income. Long single driveway with multiple parking spaces and a large fenced backyard. Zoning offers potential for an ADU (buyer to verify). All appliances are included. updates include furnace/AC(2018/5) and windows(2022). close to UofW, the US/Canada border, bus routes, shopping, restaurants, Bank, medical facilities, and more. (id:50886)
Nu Stream Realty (Toronto) Inc
236 Shoreview Circle
Windsor, Ontario
ENVIABLE WATERFRONT LUXURY HOME ON PRESTIGIOUS RENDEZVOUS SHORES! Over 4,000 sqft custom-built full brick executive 2-storey home featuring 5 bedrooms, 1 office, and 6 full baths. The main floor offers a grand 2-storey foyer, open-concept layout, office, spacious family room with fireplace, formal living & dining rooms, and a gourmet kitchen with eating area—all designed to capture stunning lake views from every angle. Upstairs features 5 bedrooms, each with ensuite and walk-in closet; 3 share a balcony with breathtaking views of Lake St. Clair. Step outside to your private resort-style backyard, featuring approximately 85 ft. of waterfront, a new deck with multiple seating areas, and direct access to the lake with an extended deck and docking facilities—perfect for relaxation or boating. Unfinished basement. Steps to trails. Minimum 1-year lease. Tenants will be required to submit the rental application and provide first and last month's rent, reference, credit check, and employment verification. The landlord is a realtor who reserves the right to accept or decline any offer. (id:50886)
Nu Stream Realty (Toronto) Inc
77 Mennill Drive
Minesing, Ontario
Nestled on a wooded lot in the sought-after community of Snow Valley, this custom bungalow offers over 3,600 square feet of finished living space designed for comfort, convenience, and entertaining. Thoughtful craftsmanship is evident throughout with hickory hardwood flooring, wainscoting, and nine-foot ceilings on the main level. The kitchen serves as the heart of the home, opening to a screened Muskoka room with vaulted ceilings and tranquil views of the private, tree-lined backyard. A large deck, fire pit, and gas BBQ hookup extend the living space outdoors. Inside, modern upgrades include a Sonos in-wall sound system, mounted iPad smart controls, and a stone gas fireplace. The primary suite is a true retreat with heated floors, free-standing tub, double quartz vanity, and a custom walk-in closet. Two additional bedrooms share a Jack and Jill bath. The fully finished lower level provides exceptional space for family or guests with two more bedrooms, a large recreation / game room, incredible dedicated office space, wet bar, and wine fridge. The triple car garage is equally impressive, featuring in-floor radiant heat, a drive-through bay, and a convenient dog wash station. Backing onto environmentally protected land, the property ensures privacy and a serene natural setting. The location offers immediate access to golf, ski hills, hiking and biking trails, and the Springwater Farmers Market, while Barrie is just minutes away for shopping, dining, and amenities. 77 Mennill Drive blends the best of refined living and an active outdoor lifestyle, making it a rare offering in one of Springwater's most desirable neighbourhoods. (id:50886)
Engel & Volkers Barrie Brokerage
127 Blacksmith Drive
Woolwich, Ontario
Bright and spacious end-unit townhouse on a rare 40 ft corner lot, offering the feel of a detached home with natural light from all sides. Features 3 large bedrooms, 2.5 bathrooms, a primary bedroom with walk-in closet and ensuite, and a modern, open layout perfect for comfortable living. Enjoy a large side yard and deep backyard ideal for relaxing or entertaining. Located in a quiet, family-friendly neighborhood close to parks, schools, and all essential amenities. (id:50886)
King Realty Inc.
36 Birch Tree Trail
Brampton, Ontario
Gorgeous Recently Constructed 2 Bedrooms WALKOUT BASEMENT Apartment, WITH scenic view of Ravine. Feels like home with a lot of sun lights. Move-In Ready . In The Quiet And Family Friendly Neighborhood Of Bram East The Unit Features 2 Bedrooms And one Bathroom And A Laundry Room, Separate Entrance And 1 side of Driveway Parking fit with two cars. This Rental Unit Is Move-In Ready Waiting For Wonderful Family. please attached disclosure and sch B with all offers. (id:50886)
Property Max Realty Inc.
2010 - 15 Zorra Street
Toronto, Ontario
Gorgeous And Bright Renovated 1 Bedroom In The Heart Of Etobicoke rare 20th floor unit, Close To Shops, Restaurants, Entertainment, Transit And Much Much More! Quick Access To The Qew And 427. Suite Features 9' Ceilings Laminate Floors And Spa Like Amenities. Amazing unobstructed 360 degree view. (id:50886)
Intercity Realty Inc.

