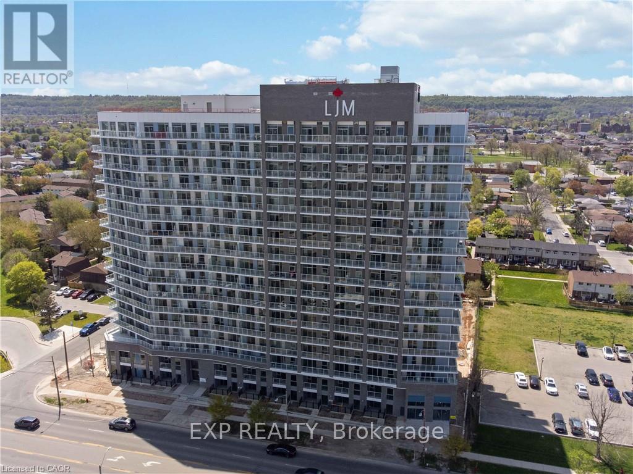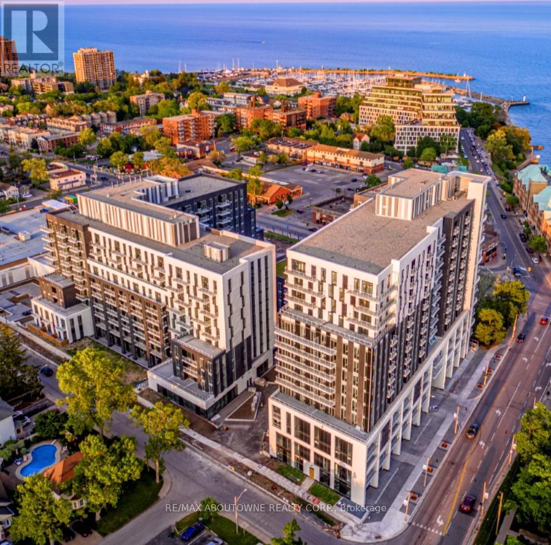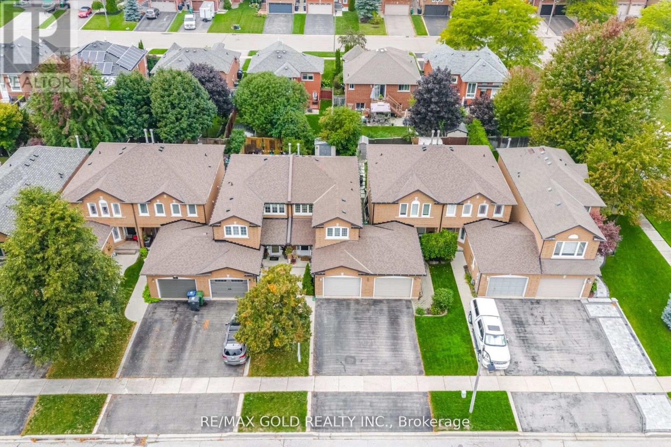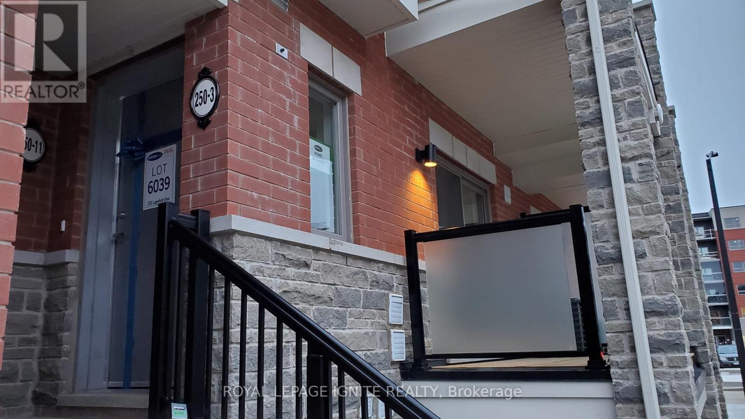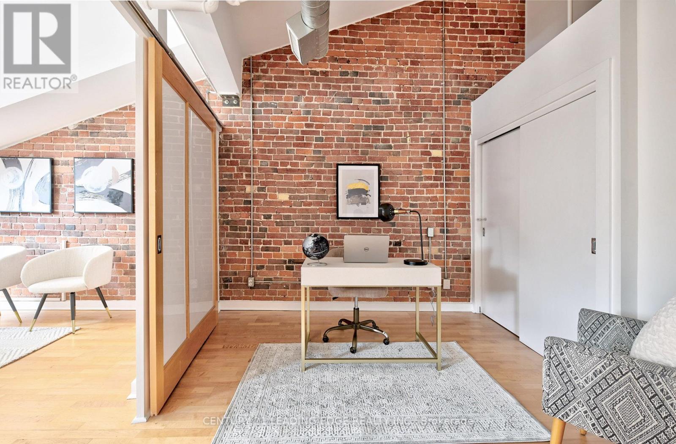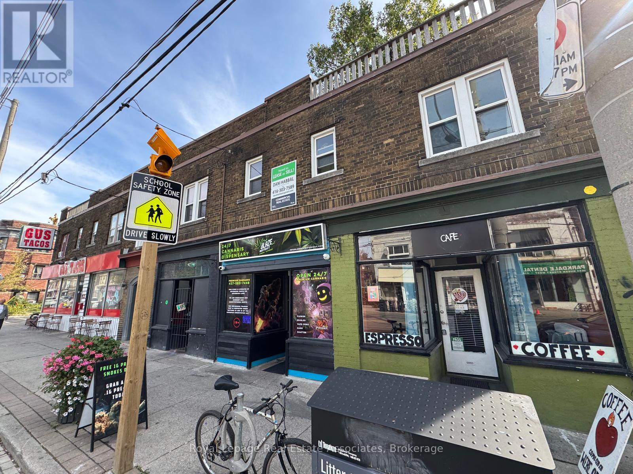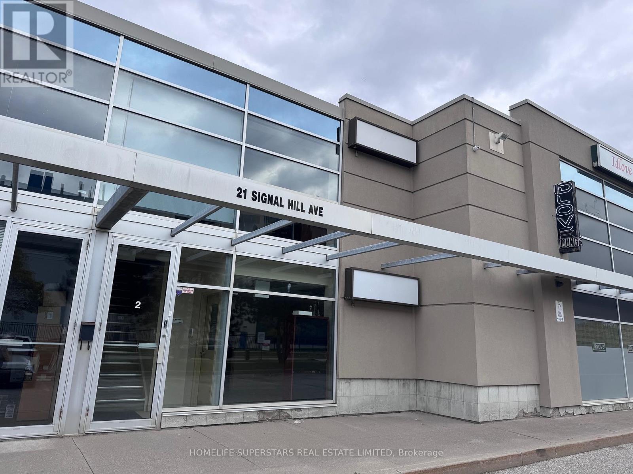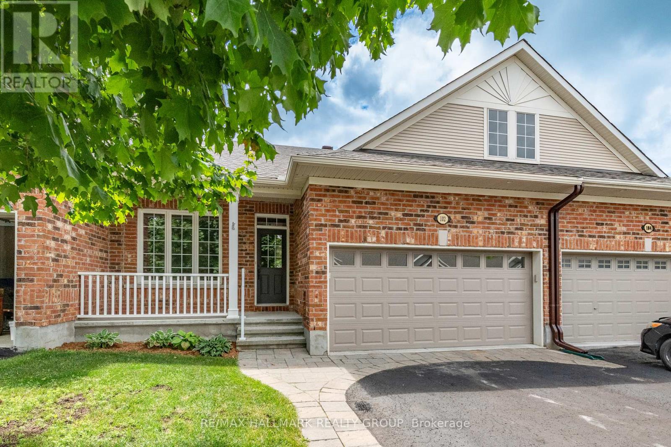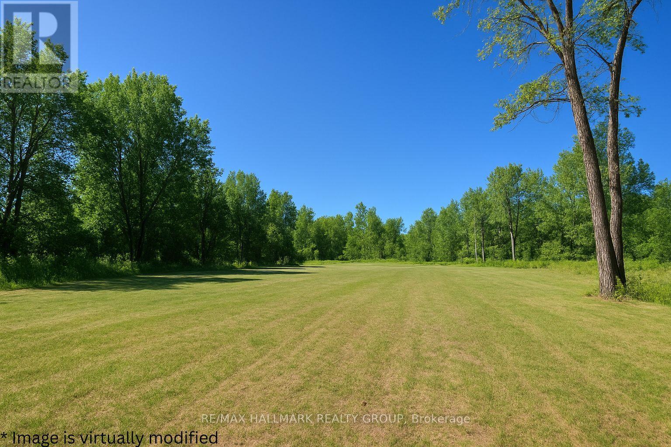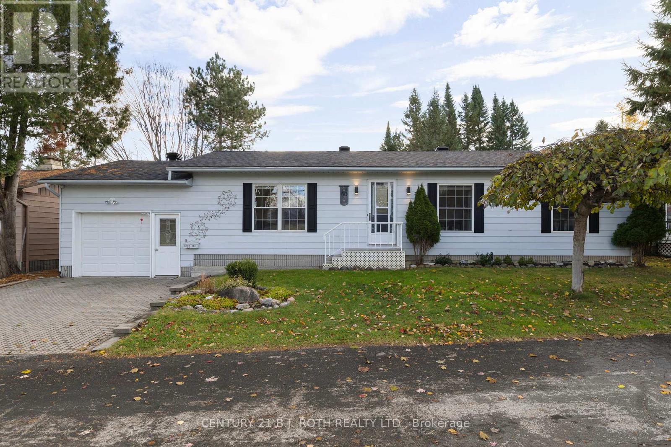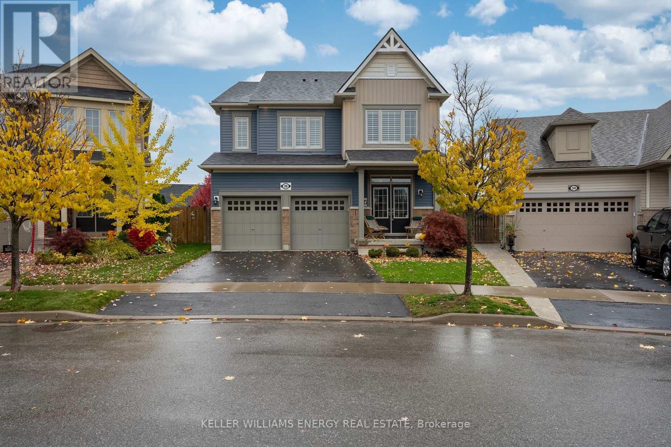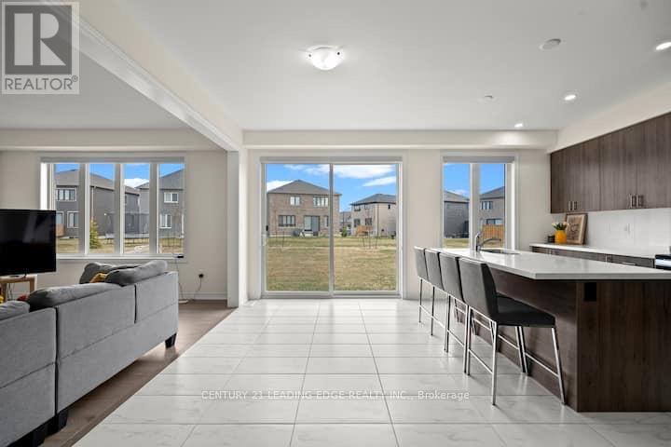410 - 2782 Barton Street E
Hamilton, Ontario
Step into modern living with this brand-new 1-bedroom, 1-bathroom condo offering a smart, open-concept layout designed for both style and functionality. The interior boasts 9 ft ceilings and floor-to-ceiling windows that fill the living and bedroom spaces with natural light, creating an airy and inviting atmosphere. The gourmet kitchen is equipped with stone countertops, stainless steel appliances, and ample storage, making it perfect for both everyday cooking and entertaining. The spacious bedroom features a floor-to-ceiling window and a full wall closet, while the sleek bathroom and in-suite laundry add everyday convenience. Enjoy the outdoors on your private balcony, seamlessly extending the living space. This unit also includes 1 underground parking space and 1 full-size locker unit for added convenience. Top-tier amenities: gym, party room, outdoor BBQ area, bike storage & EV charging. Prime location near transit, highways, shopping, dining & future infrastructureideal for first-time buyers, downsizers or investors! (id:50886)
Exp Realty
A1205 - 125 Bronte Road
Oakville, Ontario
**BONUS 1 MONTH FREE** PET FRIENDLY Building. The Village at Bronte is a unique Luxury Rental community nestled in Oakville's most Vibrant and sought after neighbourhood - Bronte Harbour! The LIGHTHOUSE is an Affordable 2 Bed, 2 Full Bath Suite with 983 SqFt of Luxury! Bright, Modern & Sleek in Design. Over-sized Dining room Overlooks an Open-Concept Kitchen with contemporary Cabinets & Gorgeous Counters, Plus Full Size Stainless Steel Appliances., Gorgeous Wide Plank Flooring throughout and Convenient In-suite Laundry. Enjoy the Beauty of the Lakefront, Walking Trails, Parks, the Marina and More at Your Doorstep! All without compromising the conveniences of City Living. Walk to Grocery Store, Pharmacy, Restaurants, Shopping, Bank, and other great spots in Bronte! Wonderful Amenities - Pool and Sauna, Resident Lounge, Dining & Social Rooms, Roof Top Patio & Lounge, Fitness Rooms, Dog Spa, Car Cleaning Stall, Car Charging Stations, 24/7 Concierge & Security. NOTE: Parking Available to Rent extra.*PETS WELCOME* Note: Model Suite photos attached to aid in visualization of Finishes. (Finishes are the Same for All Units). Room size and floor plans vary with each Unit. **EXTRAS** Exceptional 5 start hotel inspired Amenities include - Pool and Sauna, Resident Lounges, Dining & Social Rooms, Roof Top Terrace & Lounge, Fitness Rooms, Dog Spa, Car Cleaning Stall, Car Charging Stations, 24/7 Concierge & Security (id:50886)
RE/MAX Aboutowne Realty Corp.
26 Flemington Drive
Caledon, Ontario
Nestled in Caledon's highly desirable Valleywood community, this stunning freehold townhome (linked only at the garage) feels just like a semi-detached! Perfect for first-time buyers or downsizers, it combines modern style with a smart, functional layout. The open-concept main floor features a beautifully upgraded kitchen with granite counters, stainless steel appliances, and abundant cabinetry, overlooking a bright living and dining area that opens to a private fenced backyard with a wood deck - ideal for entertaining. Upstairs offers three spacious bedrooms, including a primary with ensuite and an updated main bath. The finished basement adds versatile living space for a rec room, office, or gym. Major updates include roof (2020), eavestroughs (2023), heat pump & humidifier (2024), EcoBee thermostat, LED lighting, and BBQ gas line. Close to parks, schools, library, Hwy 410 & future Hwy 413 - this is move-in ready living at its best! (id:50886)
RE/MAX Gold Realty Inc.
Unit 3 - 250 Lagerfeld Drive
Brampton, Ontario
Beautiful Condo townhouse available for lease in a prime location near Mount Pleasant GO Station, with transit at your doorstep. This home features an open-concept living and dining area with a large balcony, a modern kitchen with granite counters, 2bedrooms, 2.5 bathrooms, 9' ceilings on the main floor, laminate flooring throughout, stainless steel appliances, and ample counter space. The primary bedroom includes a4-piece ensuite, while the second bedroom is spacious and bright. Additional features include extra storage under the stairs and close proximity to parks, schools, shopping, and the Mount Pleasant GO Station, just a 2-minute walk away. Rogers 500 MB internet is included-this home is a must-see! (id:50886)
Royal LePage Ignite Realty
418 - 81a Front Street
Toronto, Ontario
Nestled in the heart of Old Toronto Located beside vibrant St. Lawrence Market, this exquisite two-story loft offers a unique blend of historical charm and modern luxury. Located just a stone's throw away from the iconic St. Lawrence Market and a mere five-minute stroll to the bustling Financial District this residence is the epitome of convenience and urban living.As you step inside, you are immediately greeted by the stunning exposed brick walls, which infuse the space with character and warmth, reminiscent of Toronto's rich history. The expansive windows flood the unit with natural light, highlighting the soaring ceilings and open-concept design that seamlessly connects the living, dining, and kitchen areas. The spacious living area exudes elegance and comfort, providing the perfect backdrop for hosting intimate gatherings or relaxing after a long day in the city. Ascend the stylish staircase to find an open concept bedroom, each offering a serene retreat with ample closet space and tastefully designed ensuite bathrooms. 81A Front Street, Unit 418 is not just a home; it's a lifestyle. With its unbeatable location, rich character, and luxurious finishes, this loft is a rare find that promises a life of convenience, elegance, and cultural richness. Don't miss the opportunity to make this extraordinary property your new home. (id:50886)
Century 21 Leading Edge Realty Inc.
1537 Queen Street W
Toronto, Ontario
Prime Queen St W location featuring an existing café set-up, an easy turnkey operation with excellent exposure and steady foot traffic; versatile layout allows for a wide range of uses including café, retail, or food service, surrounded by strong residential density, shops, and transit at the doorstep. (id:50886)
Royal LePage Real Estate Associates
2 - 21 Signal Hill Avenue
Toronto, Ontario
Excellent and well-maintained Commercial/Industrial/Office space available for lease in a highly desirable location near Hwy 27 and Steeles. This professionally finished 2-storey unit offers a flexible layout with ample office space and large warehouse/storage areas on both floors.Main Floor offers Approx. 400 sq. ft. of office space, 800 sq. ft. of warehouse/industrial space, full kitchen, and bathroom. Second Floor offers Approx. 800 sq. ft. of office space, 400 sq. ft. of warehouse/industrial space, with full kitchen and bathroom. Ideal setup for professional services, logistics, e-commerce, or light industrial use. The property can be leased as a single unit or as two separate units, providing an excellent leasing opportunity. Several exclusive parking spots available for both owners and customers. (id:50886)
Homelife Superstars Real Estate Limited
102 Kelso Private
Ottawa, Ontario
Sought-after enclave of adult-lifestyle bungalow townhomes on a premium lot backing on golf course. All-brick exterior, lovely landscaping & interlock stone walkway all lead to a home that radiates pride of ownership. Bright foyer with tile floor and a transom window. Guest bedroom is located at the front of the home, providing additional privacy, or use this space as a home office or den, with hardwd floor and cheater access to the main bath. Gleaming hardwd floors enhance the combined living and dining rm, with windows overlooking the tranquil back yard and golf course view beyond. Cooking will become an enjoyable task in the remodeled kitchen featuring tile floor, plenty of white Shaker-style cabinetry, tile backsplash and newer stainless-steel appliances. Window and garden door in the bright eating area provide an abundance of natural light and easy access to the deck. Generous primary bedroom with hardwood floor features a picture window offering peaceful views of the back yard. Walk-in closet and private ensuite bath will be welcome features. Main level laundry rm offers easy access to the garage. Huge window in an open staircase leads to the spacious lower level recreation rm with gas fireplace. A third bedroom and a third full bath make this space ideal for guests. Plenty of unfinished space remains for storage in the utility area. Last but not least! Extend leisure activities to the generous deck in a peaceful back yard setting offering privacy and spectacular views of the golf course. Additional seating area and perennial gardens offer a tranquil space to watch the seasons change. Don't miss these updates completed within the last year: roof, furnace, garage door, major appliances, kitchen backsplash, remodeled countertop, deck stairs. Premium golf course location at a competitive price. Assoc fee of $178 covers common area & road maintenance, snow removal on the street, garbage removal. 24-hrs for offers. (id:50886)
RE/MAX Hallmark Realty Group
1210 Old Prescott Road
Ottawa, Ontario
Prime Development Opportunity in Greely 3.7 Acres of Residential Land. Attention builders and investors! This rare 3.7-acre parcel in the heart of Greely offers endless potential. Surrounded by established residential homes, this flat and spacious lot is ideally situated for development and can be subdivided into 2, 3, or 4 residential lots (subject to approvals).Whether you're looking to build multiple custom homes or create a small residential enclave, this property provides the space and flexibility to bring your vision to life. Located in a growing and sought-after community just minutes from schools, parks, amenities, and a short drive to Ottawa, this is a prime opportunity to invest in one of the regions most desirable suburban settings. Don't miss your chance to capitalize on this exceptional land offering in Greely. (id:50886)
RE/MAX Hallmark Realty Group
60 Tamarack Drive
Oro-Medonte, Ontario
Big Cedar Estates is a resident owned community 10 minutes from Orillia with frontage on Bass Lake. This is care free living. Monthly fees are $345 which include : water ,sewer,lot fees, grasscutting, snow removal from driveways, leaf removal ,garbage and recycling pickup, Rogers TV and fibre optics internet , use of clubhouse, RV and boat storage is available. This property is a Royal Home built in 1987, 2 Bedrooms , 2 baths , cozy sunnroom with walkout to a deck. Separate dining room. Heat pump and A/C walk in from garage with wheelchair lift. Very neat and clean, pleasure to show. Buyers must be park approved and acknowledge a one time fee of $5000.00 on closing payable to Big Cedar Estates. (id:50886)
Century 21 B.j. Roth Realty Ltd.
Upper - 36 Angela Crescent
Niagara-On-The-Lake, Ontario
*UPPER 2 FLOORS ONLY, whole house can potentially be rented.* Welcome to this beautifully appointed 4-bedroom, 4-bathroom detached home located in the sought-after community of St. Davids, Niagara-on-the-Lake. Thoughtfully designed with premium finishes throughout, this home features a NEMA 14-50 EV charger in garage, 5 zone smart sprinkler system, soaring ceilings, engineered hardwood flooring, and an open, sun-filled layout that exudes comfort and sophistication from the moment you enter. The main level offers a seamless flow between the living and dining areas, leading to a chef-inspired kitchen complete with a large quartz island, high-end stainless steel appliances, custom cabinetry, and a walkout to the deck overlooking the expansive backyard. The second level features four spacious bedrooms, each with direct bathroom access, including a convenient Jack-and-Jill. The primary suite is a true retreat with a spa-style 5-piece ensuite and a walk-in closet, while upstairs laundry adds everyday ease. Set on a premium oversized lot, and located just minutes from historic downtown Niagara-on-the-Lake, Ravine Winery, golf courses, and picturesque nature trails, this property combines refined living with the charm and lifestyle of wine country. (id:50886)
Keller Williams Energy Real Estate
165 Rosanne Circle
Wasaga Beach, Ontario
Gorgeous 2 story detached house offers a bright and open concept kitchen, dining room, and great room area, 4 bedrooms, and 3.5 bathrooms. Laundry room is located on the second floor. Spacious primary bedroom with 5 piece primary ensuite bathroom and walk-in closet. Attached garage with access to inside the home. Landlord requires Full Equifax report, Employment letter, Pay stubs, References, Rental Application. (id:50886)
Century 21 Leading Edge Realty Inc.

