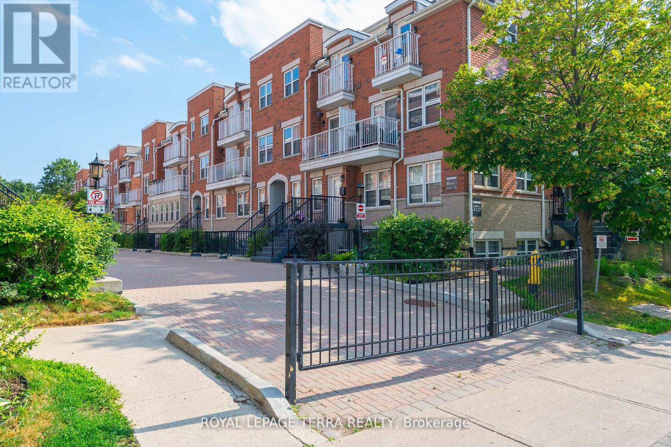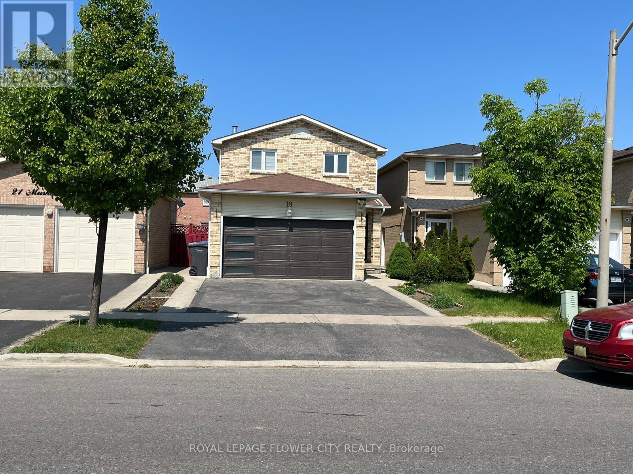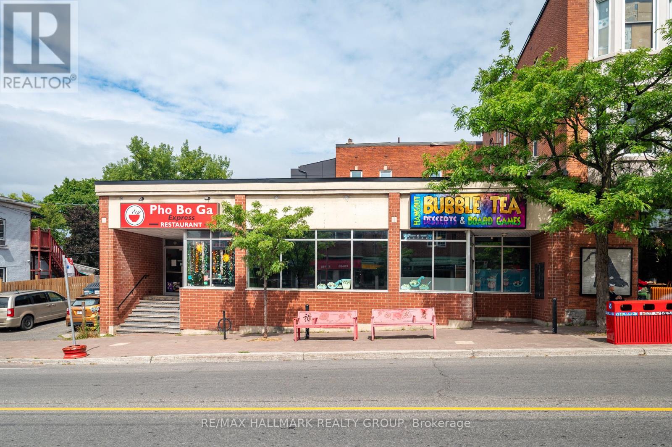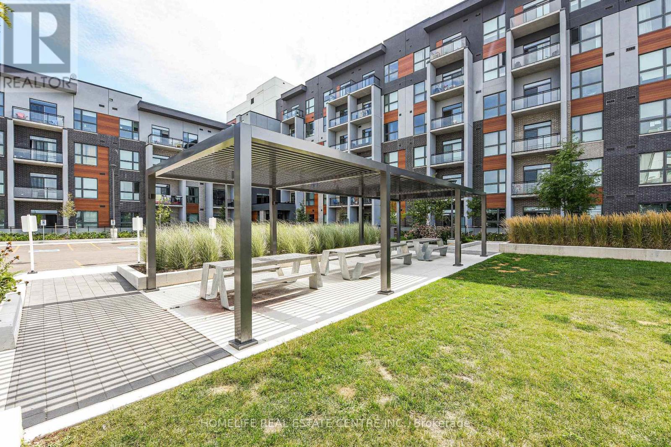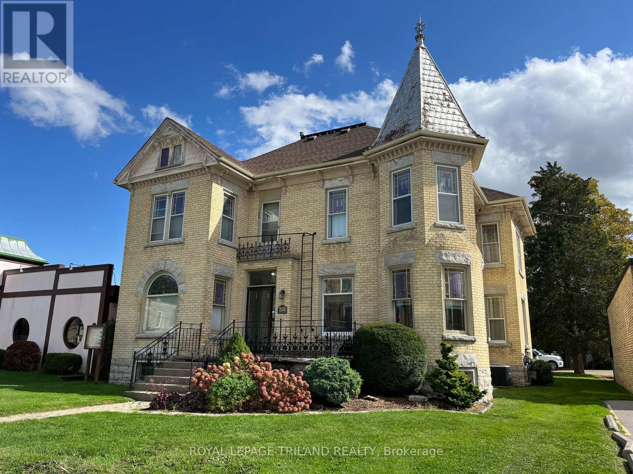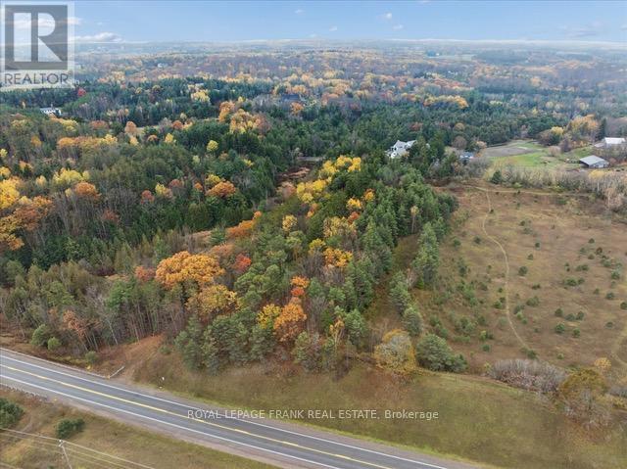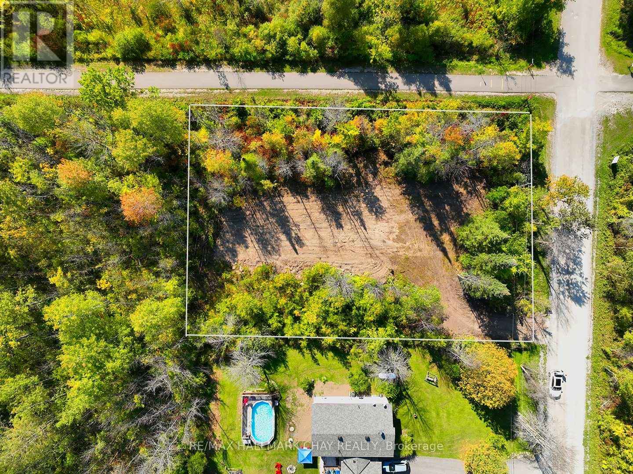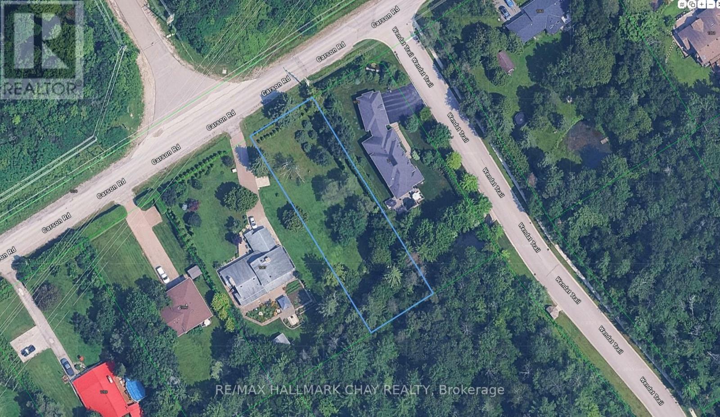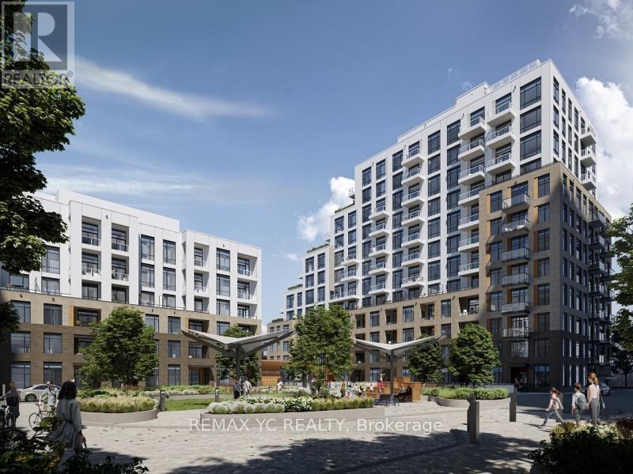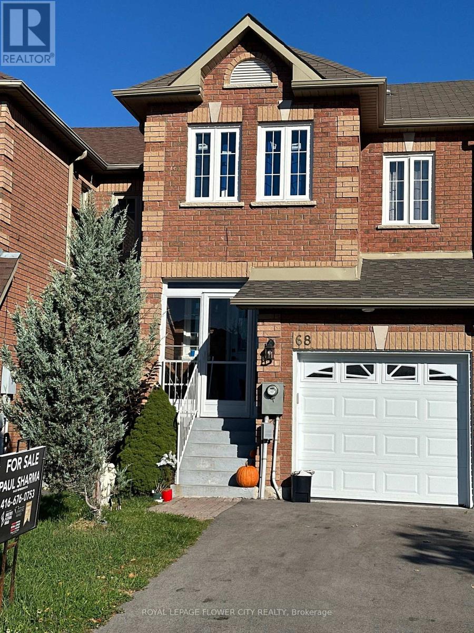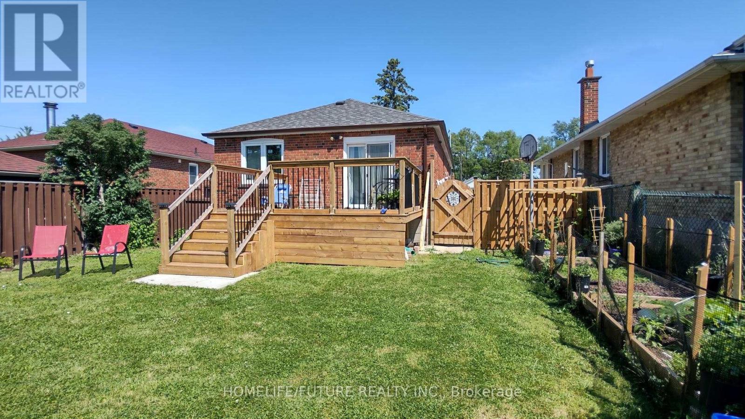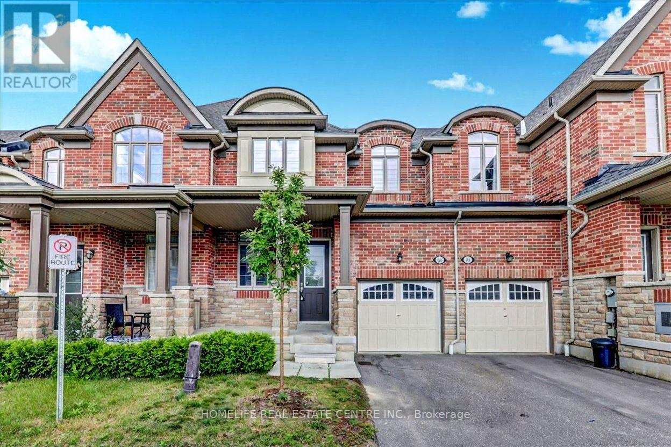24 - 37 Four Winds Drive
Toronto, Ontario
Welcome to your new home! This bright and spacious 2-bedroom stacked condo townhouse offers the perfect blend of comfort, convenience, and location. Just a short walk to Finch West Subway Station, York University, public transit, and a variety of middle and secondary schools, this home is ideal for families and investors alike. Enjoy stylish laminate flooring throughout the living room and bedrooms, a walk-out balcony for relaxing mornings, in-suite laundry for added convenience, and a modern kitchen with back splash. Nestled in a vibrant, family-friendly community, this home is close to all essential amenities and offers excellent rental potential. (id:50886)
Royal LePage Terra Realty
19 Muskoka Street
Brampton, Ontario
Beautiful Detached Home For Rent In Prestigious Heart Lake West Area of Brampton. Separate Living and Family Room Provides Ample amount of space. Open Concept Kitchen. Perfect For Families, Students or working professionals. Space for 4 Car Parkings. No Carpet in the house easy to maintain. 5 Mints walk to Freshco, Dollar Store, Indian Resturant, Walk-in Clinic, Dental office and many more. Only Upper portion is available for rent, Basement is rented out separately. Laundry is shared with Basement tenants. Tenants to pay 75% Utilities. (id:50886)
Royal LePage Flower City Realty
843-839 Somerset Street W
Ottawa, Ontario
Incredible Investment Opportunity in the Heart of Chinatown! Located on bustling Somerset Street West, this traditional Main Street-zoned property offers excellent passive income potential with a projected annual income of $120,000. A long-standing, well-known restaurant tenant occupies one side of the building under a triple net lease, covering all utilities and minimizing owner expenses.The adjacent unit is currently vacant and presents an exceptional opportunity potentially renting for up to $6,900/month. Ideal for an owner-occupier or an investor looking to maximize returns, this space is perfect for a wide range of uses. Major capital improvements already completed: the property features a brand new roof (2025) valued at $63,000, offering peace of mind and long-term savings on maintenance. Zoning permits restaurant or other commercial operations or redevelopment for multi-unit residential, offering flexibility and long-term growth. Property Highlights: High visibility with large street-facing windows, 5 dedicated parking spaces for tenants, prime location with a bus stop right at the door, surrounded by vibrant local businesses and community amenities. Don't miss your chance to own a versatile, income-generating property in one of the city's most dynamic neighbourhoods. (id:50886)
RE/MAX Hallmark Realty Group
104 - 95 Dundas Street
Oakville, Ontario
This beautiful main-floor suite features 2 bedrooms and 2 bathrooms, offering 908 sq ft of interior living space plus a spacious 350 sq ft terrace/patio. With 9 ft ceilings and a modern upgraded kitchen complete with granite countertops and stainless steel appliances, this home perfectly blends comfort with style. Being on the main floor, it offers the unique feeling of living in a house, while enjoying all the conveniences of condo living. Located in Rural Oakville, its just minutes from GO Transit, Lions Valley Park, major highways, shopping plazas, and schools. Discover luxurious living in the prestigious 5 North Condos, featuring the largest unit in the building full of high-end upgrades and built by Mattamy. This 2-bedroom, 2-bathroom residence is ideal for those who appreciate modern living with a touch of luxury. The unit boasts 9 ft ceilings. The upgraded kitchen is a showstopper with extended upper cabinets, sleek quartz countertops, and elegant bar lighting. Additional upgrades include modern doors, custom blinds, luxury bathroom tiles, and a marble quartz bathroom sink. Nestled in a vibrant neighborhood, the condo is within walking distance to Isaac Park, Oak Park, and River Oaks Community Centre perfect for walks, family outings, and recreation. Commuters will appreciate quick access to Highways 403 and 407, as well as proximity to Oakville GO Station, offering seamless connectivity to Toronto and beyond. Residents of 5 North Condos enjoy top-notch amenities, including a fully equipped gym, party room, and a rooftop terrace with BBQ. This is a rare opportunity to own the largest and most upgraded unit in 5North Condos, surrounded by the best of Oakvilles parks, schools, and shopping. (id:50886)
Homelife Real Estate Centre Inc.
250 Main Street
North Middlesex, Ontario
Calling all entrepreneurs!A great opportunity just opened up on Parkhill's Main Street. This prime commercial spot sits beside CIBC, Subway, and Shell-perfect visibility and steady foot traffic.Think pub, bakery, brewery, offices, wellness pros... the options are wide open. You're only 35 minutes from London and 15 from Grand Bend, making it ideal for both locals and pass-through traffic. The main floor offers 1358 sq. ft. plus basement storage. Custom layouts and smaller configurations are available to suit your business. The landlord is flexible and open to negotiation, with a gross lease-meaning they cover the additional expenses. Reach out to chat options and see how this space can work for your next venture. (id:50886)
Royal LePage Triland Realty
838 Brookdale Road
Uxbridge, Ontario
This enchanting forested almost 8 acre lot is located in the rolling hills of beautiful Uxbridge Township. A five minute drive to the heart of the charming town of Uxbridge ,shopping, schools and all amenities. Located on the coveted Brookdale Road, one of the most sought after locations in Uxbridge Township. This lot provides a unique opportunity to build your dream home amongst the trees and stunning natural topography. The seller has a full set of stamped Architectural plans complete with all the necessary documentation for approval with the appropriate local authorities currently in process. Their architectural plan includes as spectacular west coast style home with a covered patio/cabana at over 7200 sq.ft. above grade, renderings attached. Your build could commence as early as spring 2026. (id:50886)
Royal LePage Frank Real Estate
41 Bass Bay Drive
Tay, Ontario
Build your dream home or cottage in one of Victoria Harbours waterfront areas. This 0.41 acre treed lot offers a rare combination of privacy, natural beauty and exclusive access to Georgian Bay. Just a short walk from your future front door you will enjoy deeded access to a private waterfront park, the perfect place to sip your morning coffee by the water, launch a kayak or take in a breathtaking sunset. Architectural plans for a beautiful bungalow with a walkout are available, helping you easily picture the possibilities for your new build. With no neighbour on one side and none currently behind, the lot offers excellent privacy surrounded by a peaceful natural setting. Town water is located nearby (approval is required by Tay Township) and hydro runs along the road which simplifies the building process.The location offers tranquility with everyday conveniences close at hand. The Tay Trail is nearby for walking, biking or outdoor exploration. Local schools, grocery store, LCBO, marinas and restaurants are just minutes away. For commuters, Highway 400 and Highway 12 are easily accessible with only 10 minutes to Midland and Coldwater and just 30 minutes to Barrie and Orillia.Whether you are an investor or a builder looking for your next project or a family ready to create lasting memories, this property represents a rare opportunity to secure land in a highly sought after Georgian Bay community. Do not miss your chance to make this nature lovers retreat your own. Book a showing today and see the video and photos for more details. (id:50886)
RE/MAX Hallmark Chay Realty
1083 Carson Road
Springwater, Ontario
Welcome to 1083 Carson Road, a rare opportunity to build your dream home on a stunning 0.46-acre lot (80 ft x 250 ft) nestled in the peaceful countryside of Springwater. No neighbours in the back this lot backs onto crown land and neighbouring the distinguished Carson Ridge Estates. Offering the perfect canvas for your ideal lifestyle. Imagine waking up to the sounds of nature, enjoying morning coffee overlooking the stream at the rear far end of your property, and ending your day under star filled skies. All just a short drive to the vibrant city of Barrie. With easy access to Highway 26 and Highway 400, you're ideally positioned between the serene escape of the country and the amenities of city life.This premium residential lot is ready for your vision, with municipal water and hydro available at the road. Whether you're a builder, investor or a family ready to create a forever home, this location offers both serenity and convenience. Enjoy all that Simcoe County has to offer from lakes and ski hills to golf courses and hiking trails, while being minutes from Barries shopping, hospital, dining and entertainment. Here's your opportunity to make your dream come true! Watch the video for a birds eye view of this exceptional property. (id:50886)
RE/MAX Hallmark Chay Realty
324 - 8 Beverley Glen Boulevard
Vaughan, Ontario
Welcome to Boulevard at The Thornhill, a stunning 2-bedroom, 2-bathroom condo offering contemporary living in one of Vaughan's most desirable communities. This beautifully designed 904 sq. ft. residence (864 sq. ft. suite + 40 sq. ft. balcony) by Daniels & Baif features a bright south exposure and includes one parking space and one storage locker. Ideally located near Bathurst and Centre, this suite provides convenient access to top-rated schools, Hwy 407, Hwy 7, and Viva transit. Surrounded by countless amenities, you'll find everything you need just minutes away from shopping and groceries to dining, banking, parks, and entertainment.Enjoy proximity to Promenade Shopping Centre, Walmart Thornhill Supercentre, No Frills, FreshCo, RBC, TD, Mezza Notte Trattoria, Imagine Cinemas, Thornhill Green Park, and more. The building offers an exceptional lifestyle with a fully equipped gym, stylish party room, basketball courts, and much more. Don't miss the opportunity to experience vibrant, connected living at Boulevard at The Thornhill! (id:50886)
RE/MAX Yc Realty
68 Denton Circle
Vaughan, Ontario
This charming 3-bedroom freehold town home in the desirable "Maple" neighborhood features a bright, open-concept layout with a spacious living and dining area leading to a patio. The modern kitchen offers a ceramic backsplash and a breakfast bar. The master suite boasts a 4-piece ensuite and his & her's double mirror closets. Enjoy hardwood floors in the living and dining rooms, and an elegant oak staircase. The home has been freshly painted and includes a front porch enclosure. Located on a quiet family street, it is steps away from parks, schools, and shopping. Recent upgrades include a new A/C, furnace, roof, all new windows on the second floor, and a new garage door and opener. "Legally finished basement with a kitchen". House has been rebuilt by the insurance company after a fire. This house offers comfort and style in family friendly environment. (id:50886)
Royal LePage Flower City Realty
224 Ellington Drive
Toronto, Ontario
Excellent Location! Quiet Neighborhood. One Bedroom + One Washroom (3Pc) + One Parking Basement Apartment In Wexford Neighborhood. Fully Furnished With Single Bed And Closets Or Cabinets. 4 Min Walk To Bus 68 Direct Goes To Warden Station. 8 Minute Walk To Bus 95 Goes To Scarborough Town Centre, Yorkmills Station, Centennial College Morningside Campus, And UofT (Scarborough), Utility, Internet And 1 Parking Included. Tenant Is Reponsible For Snow Removal On Driveway Parking. (id:50886)
Homelife/future Realty Inc.
106 Masterson Lane
Ajax, Ontario
Attention Buyers !!! This Townhouse features a 9-foot ceiling on both floors. Main bedroom with walk-in closet and five-piece En-suite. The other two bedrooms have a closet and a window. The family area has an electric fireplace to create a comfortable atmosphere. Quartz countertops and a centre island characterize the contemporary kitchen. Bright and Airy Apartment! This easy-to-live-in home features a large backyard, freshly painted walls, newly remodelled bathrooms, grocery stores, a community center, convenient access to Hwy 407 & 401, parks,hospitals, shopping, and banking. (id:50886)
Homelife Real Estate Centre Inc.

