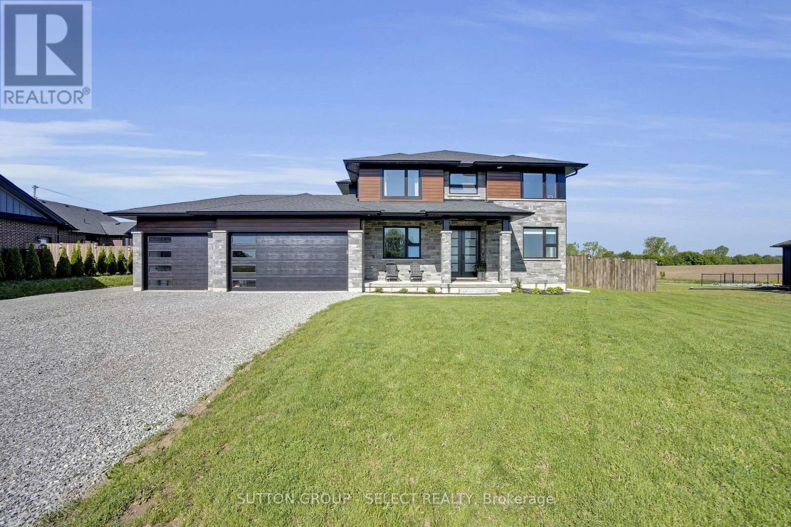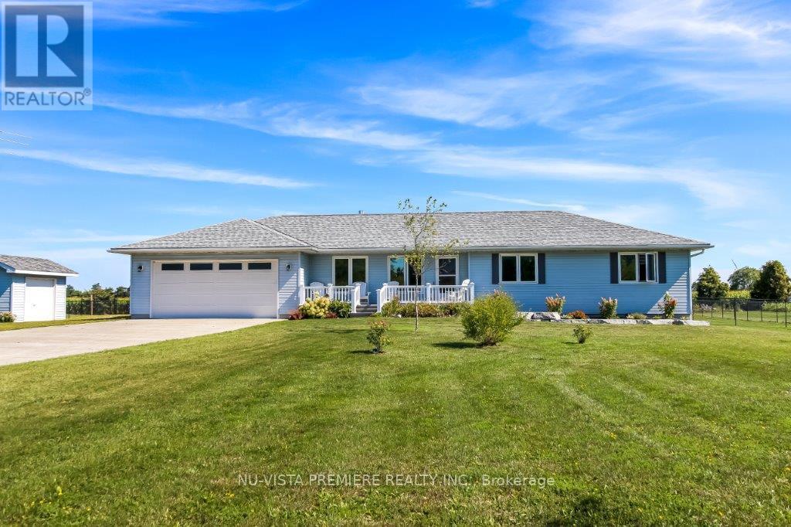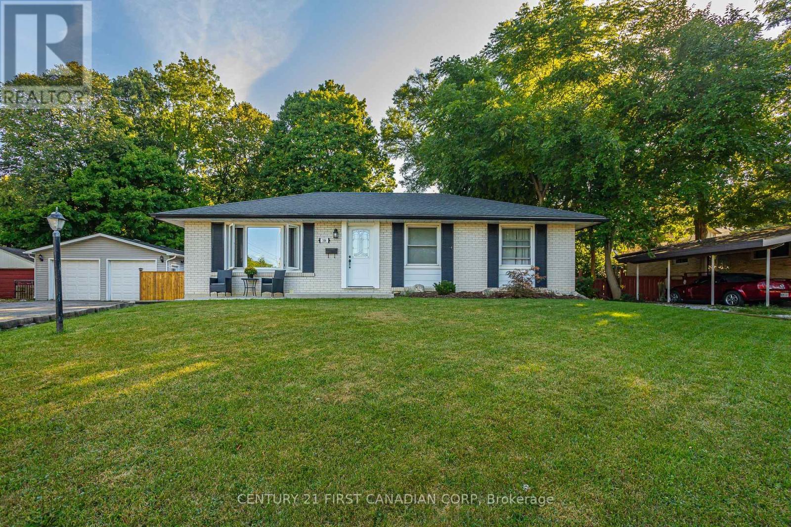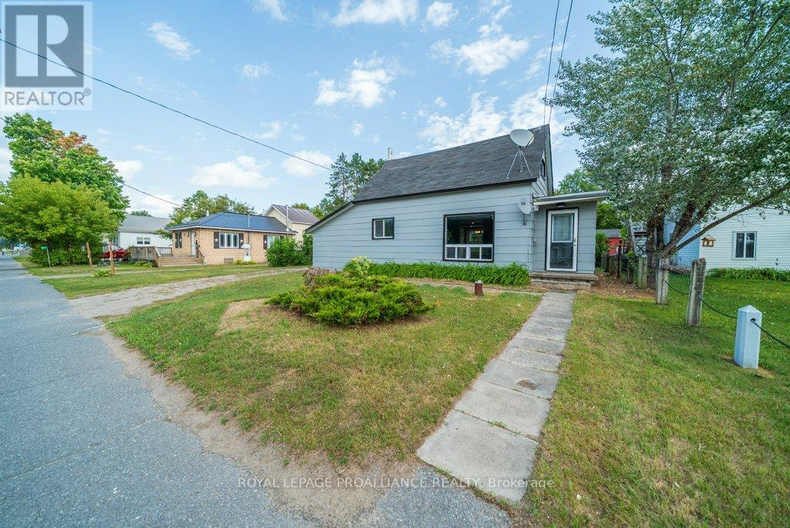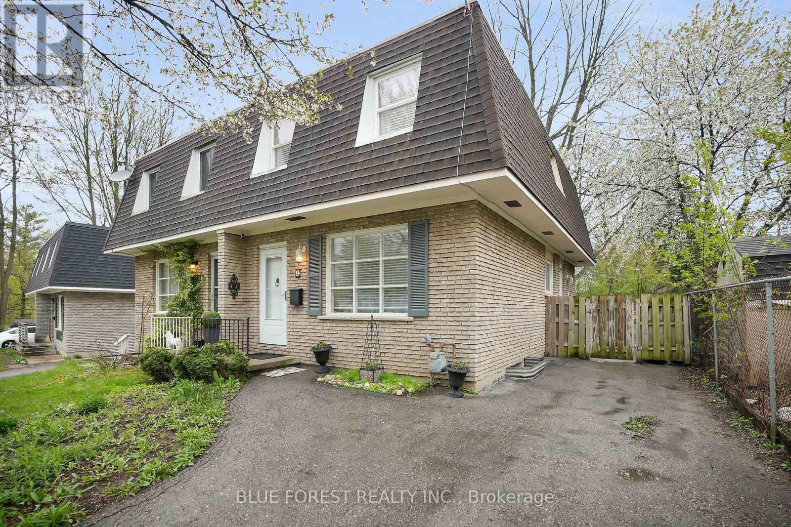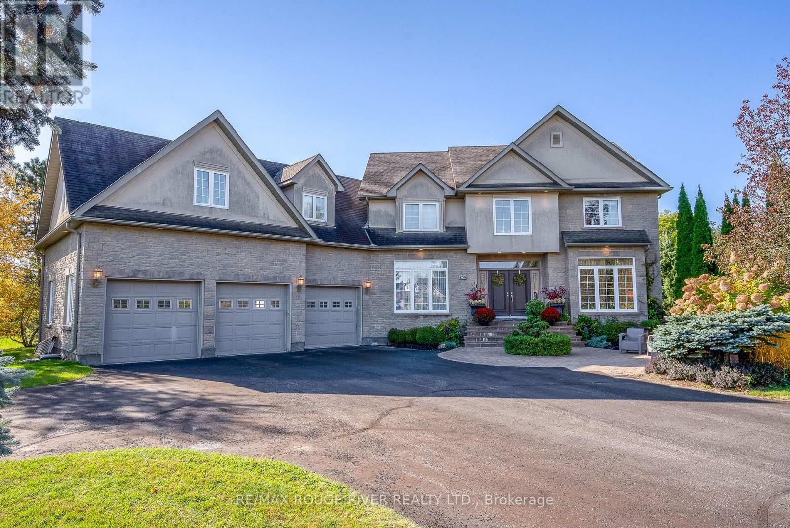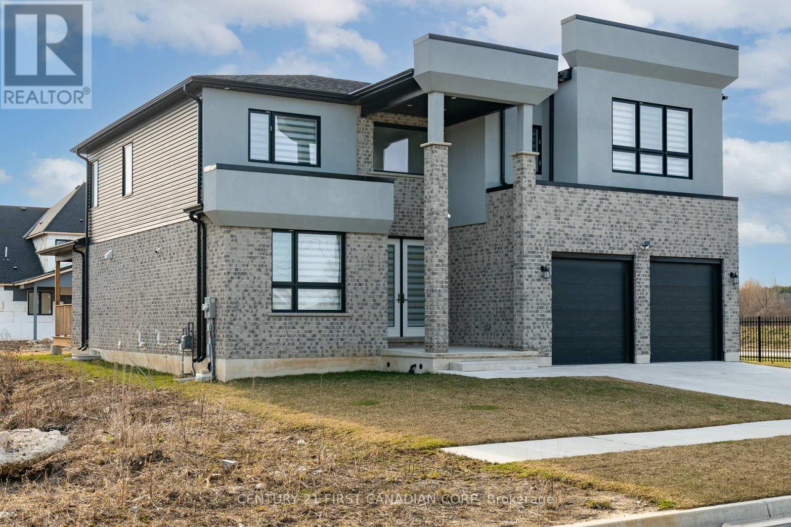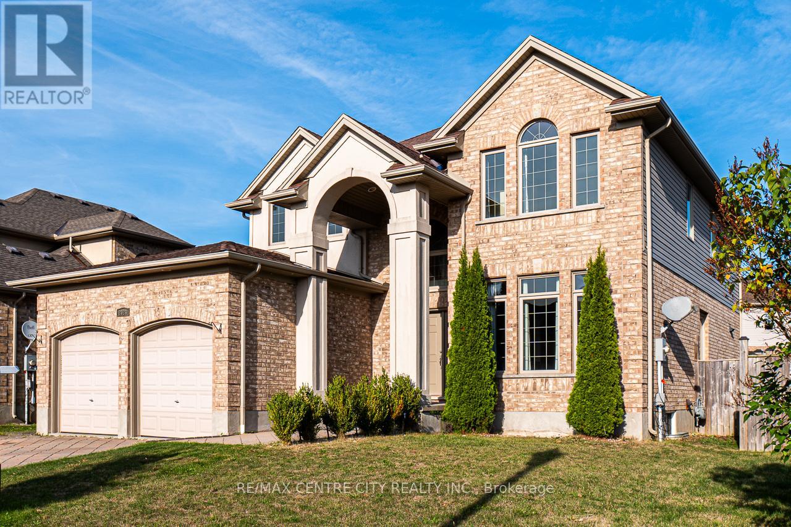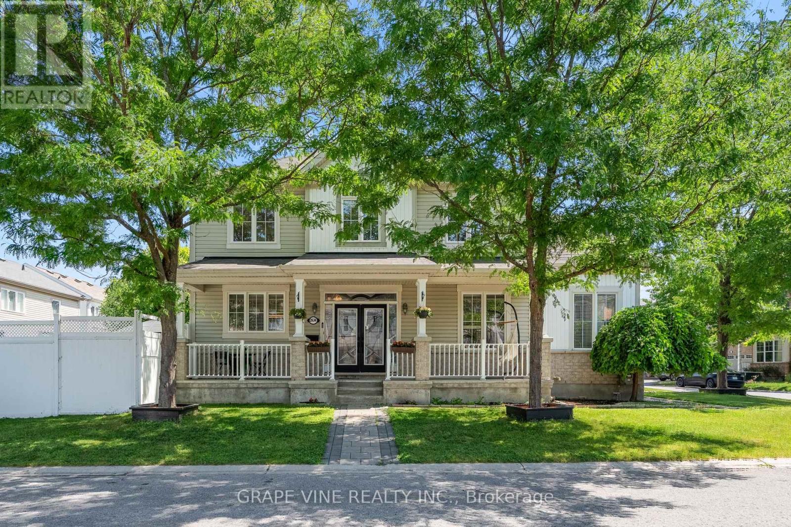11197 Springwater Road
Malahide, Ontario
Welcome to Your Dream Country Escape. Discover modern country living at its finest in this stunning 4-bedroom + den, 3-bathroom home, offering 2,868 sq. ft. of beautifully crafted living space on a picturesque half-acre + lot. Built in 2023 and meticulously maintained, this home blends the peace and privacy of the countryside with the sleek finishes and smart layout todays homeowners crave. Step inside to a bright, open-concept floor plan filled with natural light and stylish touches from hardwood flooring and designer tiles to an impressive tray ceiling. The heart of the home is the gourmet kitchen, designed to impress with a massive island (complete with bar fridge and sink), elegant countertops, and plenty of custom cabinetry. The dining room has its own defined space, ideal for hosting dinners or enjoying everyday meals with family. Connected to the spacious triple-car garage, you'll find a thoughtfully designed mudroom and separate laundry room that help keep things organized and clutter-free. Need a home office, extra bedroom, or playroom? The main floor den offers flexibility to fit your lifestyle. Upstairs, the primary suite is your private retreat, complete with his-and-hers walk-in closets and a luxurious 5-piece ensuite featuring a freestanding tub, double vanity, and custom glass shower. Each additional bedroom is generously sized, offering a cozy haven for kids, guests, or hobbies.The high-ceilinged basement is full of potential, whether you envision a home gym, rec room, or even an in-law suite; the space is yours to shape. Outside, enjoy your own backyard oasis: a covered concrete deck perfect for relaxing rain or shine, a built-in trampoline for hours of fun, and endless space to play, garden, entertain, or even add a pool. This is more than just a home, it's a place where modern comfort meets timeless charm.Come see what life could look like at 11197 Springwater Road. Welcome home. (id:50886)
Sutton Group - Select Realty
8578 Vance Drive
Lambton Shores, Ontario
Location! Location! Location! Only steps to Lake Huron. This beautiful 3 + 1 bedroom Bungalow is located on a 1.16 acre lot and has a fully fenced backyard. Built in 2012 this home is better than new! As you drive up to your new home you'll notice the large front porch which is perfect to sit and enjoy the beautiful sunsets and the quiet times. Inside you are greeted with a large kitchen with oak cabinetry, living room with gas fireplace and dining room large enough for family gatherings. Down the hall is the large primary bedroom with 5 piece ensuite, 2 more large bedrooms, and a 4 piece bathroom. Other than the wet areas, it's all hardwood on the main floor. The basement consists of a massive family room over 50' long, another large bedroom, storage galore and a utility room. Did I mention the basement has infloor heating? The fully fenced backyard has a large gazebo, two cement pads and plenty of room for a shop/mancave. Sit back there and you have no rear neighbours just privacy. The house has a back up generator that will make sure the vital circuits always have electricity There is fiber to the house for high speed internet. Oh! I almost forgot to mention the soffits have Govee smart lighting for all seasons. Located just 10 minutes to Forest or Ipperwash, 25 minutes to Sarnia and the Bluewater Bridge to the USA, 15 minutes to Port Franks, and the Pinery, 20 minutes to Grand Bend and Wyoming, and just 45 minutes to London. Several golf courses in the area, not too far from several coastal towns with shopping, beaches, arenas and many other amenities including boat launches. (id:50886)
Nu-Vista Premiere Realty Inc.
384 Briarhill Avenue
London East, Ontario
Welcome home to this fabulous all brick bungalow that is perfect for outdoor entertaining! Located centrally and on a bus route for both Fanshawe College and Western University! You will pull up to a spacious triple drive with a detached double garage. Perfect for car enthusiasts, boaters or a fabulous man cave! The backyard is gorgeous with an inground pool and surrounding the pool is beautiful landscaping and a serene waterfall. A covered patio space is perfect for summer entertaining and was just redone this year. Patio doors lead to the cozy family room and kitchen. Inside you have a living room with a beautiful picture window and a dining room. 3 bedrooms and a 4pc bathroom. The basement offers ample space with rec rooms, gym area, a bedroom and 3pc bathroom. Transform the basement form to a fabulous in-law suite or teenage den as its has a separate entrance to the backyard patio. Spend summer nights or enjoy a morning coffee out on the concrete front porch! This home has been lovingly lived in for nearly 30 years. A home daycare, families and friends have spent so much time enjoying it, it's now your turn to make it yours and make new memories! (id:50886)
Century 21 First Canadian Corp
12275 Highway 41
Addington Highlands, Ontario
Discover the perfect blend of comfort and convenience in this freshly renovated 4-bedroom residence in Northbrook, ON, offering 1,278 square feet of inviting living space. With a thoughtfully designed layout, this home features a spacious eat-in kitchen, a cozy living room, and a main floor primary bedroom, 4pce bathroom and laundry area, for added convenience this home is ideal for first-time homeowners or retirees looking to settle down. In addition to plenty of space for visiting guests in the 3 additional bedrooms. Enjoy the luxury of onsite parking and a sprawling .318-acre backyard that provides generous outdoor play space for family gatherings or relaxation. Located just minutes from essential amenities and school bus routes, plus proximity to Bon Echo Park trails and surrounding lakes, this property is a true opportunity to enjoy comfort and adventure. Don't miss your chance to call this charming residence your new home! Pease note this property is being sold under the Power of Sale, by default under the Charge/Mortgage entitling the Seller to exercise the Power of Sale and continued up to and including the date of acceptance of this Offer and to the time of closing. The Seller makes no representation and/or warranties with respect to the state of repair of the premises, inclusions of chattels or fixtures, or ownership of fixtures or appliances, and the and the property is being sold as is. Chattels and fixtures on the premises may or may not be included with the premises, but the Seller shall not be warrant or represent, nor remove, any chattels or fixtures. (id:50886)
Royal LePage Proalliance Realty
6493 West Parkway Drive
Lambton Shores, Ontario
Prime location at Ipperwash Beach, located on opposite side of the road from Lake Front homes with beach access right across the road. 5 Bedroom, 2 bathroom furnished cottage with family room addition built in 1995. Living room with brick wood burning fire place, kitchen with older cabinets is open to dining room, main floor family room addition at rear has tile floors and walk out to large deck viewing rear yard, there is a 4 piece bath with small tub on the main floor. 5 bedrooms on 2nd floor all with wood floors, drywall walls and ceiling, 4 have electric baseboard heaters, 3 have closets also a 3 piece bath with shower on second floor, both baths have electric baseboard heaters. There is a full unfinished basement 6' 6" high with inside and outside access, has concrete floor with potential hook up for future laundry. Hydro panel is 100 amp w/breakers, the Cottage is in good condition. Exterior is painted concrete block and vinyl siding, roof shingles are older. There is a 25 x 12 foot rear deck and a 15' 6' x 6' 6" side deck overlooking rear lot with 12' x 6' metal bar-b-que area and several mature trees. There is a 24' 6" x 12' garage with a 24' x 13' foot lean ideal storage for the beach toys all located on a paved road. 100 amp hydro service with breakers, fibre hi-speed internet is available and natural gas runs down the road. Several public golf courses within 15 minutes. Located less than an hour from London or Bluewater bridge in Sarnia, shopping in Forest 10 minutes and 15 minutes to night life in Grand Bend. Quick possession is available. Ready to move in and enjoy the great sand beach and fantastic sunsets over Lake Huron! (id:50886)
RE/MAX Bluewater Realty Inc.
9 Ardsley Road
London North, Ontario
Don't miss your chance! This is one of the most affordable homes in the Northwest London neighbourhood of White Hills. This 3 bedroom, 1.5 bath Semi-Detached home, with no condo fees, is a rare find for first-time buyers looking to step into home ownership with confidence, Western University students or a smart addition to any investors portfolio. The main floor features a bright and welcoming living space with large windows that allow natural light to flood in. The updated kitchen (new LVP floors just installed) offers ample storage and is open to the dining room perfect for casual family dinners or hosting friends. There's also a 2-piece bath for added convenience. Upstairs, you'll find three generous bedrooms, including a spacious primary suite with plenty of closet space. The 3-piece family bath is clean, modern, and recently updated. The finished lower level provides additional living space with a cozy rec room ideal for movie nights, a kids' play area, home gym, or even a home office setup. Step outside to your private, fully fenced backyard a rare feature in this price range! Bonus: Furnace and A/C replaced in 2019, upgrades for 2020: both bathrooms with vanities, tile floors, lower level carpeting and stairs. This home offers excellent value and location, all with no condo fees to worry about! Schedule a visit today! (id:50886)
Blue Forest Realty Inc.
59 - 112 North Centre Road
London North, Ontario
Perfect for first-time buyers or retirees looking to downsize, this charming townhome is nestled in the heart of the Masonville shopping district, just steps from an array of shops, restaurants, entertainment, and top-rated schools. The main floor boasts a bright, open-concept living and dining area, ideal for both everyday living and entertaining. The modern kitchen offers sleek cabinetry, ample counter space, and a stylish tile backsplash. Upstairs, youll find three generously sized bedrooms, including a spacious primary suite with a walk-in closet and a spa-like 4-piece ensuite featuring a dual vanity and a luxurious all-tile walk-in shower. A well-appointed 4-piece main bath complements the convenient powder room on the main level. The finished lower level expands the living space with a large rec room, a full 3-piece bath, and an alcove perfect for a home office or teen retreat. Step outside from the dining area onto a lovely deck, the perfect spot for summer barbecues or unwinding with a drink on warm evenings. This move-in-ready home also includes a single-car garage with additional driveway parking. With top-tier schools like Jack Chambers PS and Lucas SS, as well as shopping, movie theaters, restaurants, parks, and the Uplands Trail nearby, plus a short commute to Western University and University Hospital, this location offers unbeatable convenience. (id:50886)
Shrine Realty Brokerage Ltd.
5 Lynden Court
Hamilton Township, Ontario
Located on a private cul-de-sac, a short drive north of the historic Town of Cobourg, 5 Lynden Court is situated in the very desirable neighbourhood of "Deerfield Estate". As you enter the residence you will find a bright foyer with a sweeping staircase, and as you proceed you will come upon a library with fireplace, a powder room, a laundry/mud room with access to a 3 car garage and a large deck. As you proceed you will discover a formal dining room, a wonderful great room with fireplace and a delightful gourmet kitchen with custom crafted cabinetry, granite counters and floors, quality up-scale appliances and walk-out to large deck and pool area. The 2nd floor offers a magnificent primary suite with walk-in closet and a sumptuous luxury ensuite bathroom, an additional 3 spacious bedrooms and 1.5 baths. As you inspect the lower level you will find a well-appointed tastefully designed media/family room with wet bar and walk-up to patio and pool, a private home office and a game/rec room and another bathroom. If you're searching for the quintessential family home, this stately manor is the epitome of relaxed, elegant easy living and offers astute Buyers an unparalleled home ownership opportunity not to be missed. (id:50886)
RE/MAX Rouge River Realty Ltd.
71 Parry Drive
Chatham-Kent, Ontario
Welcome to this beautiful family home that offers comfort, style, and an unbeatable location! Situated in a highly desirable neighbourhood just steps from the school and a scenic nature trail, this charming 3-level side split boasts incredible curb appeal and everything your family needs to thrive. Inside, you'll find three spacious bedrooms, a warm and inviting living space, and a finished basement, perfect for a playroom, home office, or cozy family retreat. The layout offers a great mix of open gathering areas and private space for everyone to enjoy. Step outside to your fully fenced backyard oasis, featuring a gorgeous in-ground pool, perfect for summer fun and entertaining. Whether you're hosting a barbecue or relaxing by the water, this backyard is designed for making memories. Additional features include an attached garage, a double-wide driveway, and tasteful finishes throughout. This home truly has it all: a quiet, family-friendly location, close proximity to nature and schools, and a layout that fits your lifestyle. This home has numerous updates including concrete pool deck, pool heater, pool filter, carpet in the basement, kitchen sink and faucet, all in 2025, furnace 2018, AC 2020, roof, upper windows, and fence 2023, eavestrough 2022, downstairs windows, 2017 and more! Don't miss your chance to call this incredible property home! (id:50886)
Exp Realty
3415 Isleworth Road
London South, Ontario
Immaculate 2-year-old home, located on a premium corner lot in South London's prestigious Silverleaf Estates. Offering 2,700 sq ft of thoughtfully designed living space, it features 4 spacious bedrooms and 3.5 bathrooms the perfect blend of modern style and everyday comfort. In pristine condition, the main level boasts an open-concept gourmet kitchen with a walk-in pantry and a bright dinette area, which flows seamlessly into a formal dining room ideal for hosting and family meals. The dinette opens to a covered deck and backyard, ready for your personal landscaping vision. The great room features a cozy gas fireplace, creating a warm and welcoming space for relaxing or entertaining. Upstairs, you'll find four generously sized bedrooms, including a stunning primary suite with a walk-in closet and a 5-piece ensuite featuring a soaker tub, double vanity, and glass shower. Additional bathrooms and an upper-level laundry room provide extra convenience for busy family life. Located in a sought-after neighbourhood, this home offers easy access to shopping, parks, schools and is just minutes away from Highways 401 and 402. (id:50886)
Century 21 First Canadian Corp
2024 Pennyroyal Street
London North, Ontario
Prime location within the top school districts of north-east London. It is an Excellent Family Home located in a high-demand neighborhood. Features 2 storeys, 5+1 bedrooms, 4 bathrooms. Home with a sprawling entryway located in Fanshawe Ridge. It is perfect for all your family's needs with loads of square footage (2950 sqft) and equipped with a pool-sized yard. Hardwood floor from top to Bottom in all living areas, granite counters, and a pantry in the kitchen. Main floor laundry. Beautiful daylight windows throughout. New Washer & Dryer (2024), newer dishwasher, new Second floor (2025), flash paining in garage, new basement (2025), New deck (Aug 2025). Double-car garage with a bonus area. Fully fenced back yard. All that's left are your personal touches. This great location offers shopping nearby, bus routes, schools, and Churches. It is also an easy drive to the airport and major routes. It is in move in condition. All numbers and sizes vary by buyers. Please call and book your viewing today! (id:50886)
RE/MAX Centre City Realty Inc.
2634 Fallingwater Circle
Ottawa, Ontario
For Sale 2634 Fallingwater Circle, Barrhaven. Welcome to this immaculate, upgraded, and sun-filled 3+1 bedroom, 4 bathroom detached home on a premium corner lot in the heart of Half Moon Bayone of Barrhaven's most desirable family-oriented neighbourhood's. Tucked away on a quiet, low-traffic circle, this move-in-ready property offers a perfect blend of comfort, space, and community. Inside, you'll find a bright open-concept layout with tasteful finishes, custom lighting, and large windows that flood the home with natural light. The main level features a spacious living and dining area, ideal for family gatherings or entertaining. Upstairs, the primary bedroom is generously sized and includes a walk-in closet and a private ensuite bathroom. Two additional bedrooms and a full bath complete the upper level, along with the added convenience of a dedicated laundry room with washer and dryer right where you need it most. The fully finished basement includes an inviting entertainment area, an additional bedroom with a large window, and a modern bathroom with a glass-enclosed shower, perfect for hosting or creating a comfortable in-law or guest suite. Step outside to a beautifully landscaped backyard oasis featuring a gazebo, perfect for relaxing or summer entertaining. A double-car garage and ample driveway parking complete the home. Located close to top-rated schools, parks, shopping, and transit, this is a rare opportunity to own a spacious and meticulously maintained home in a prime Barrhaven location. Don't miss out, book your private showing today! (id:50886)
Grape Vine Realty Inc.

