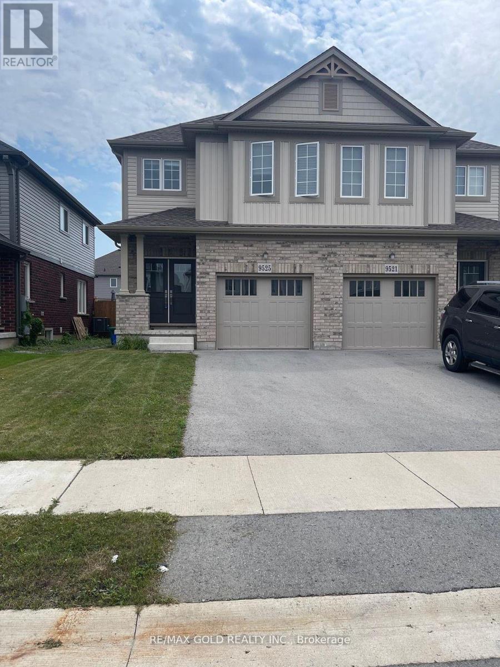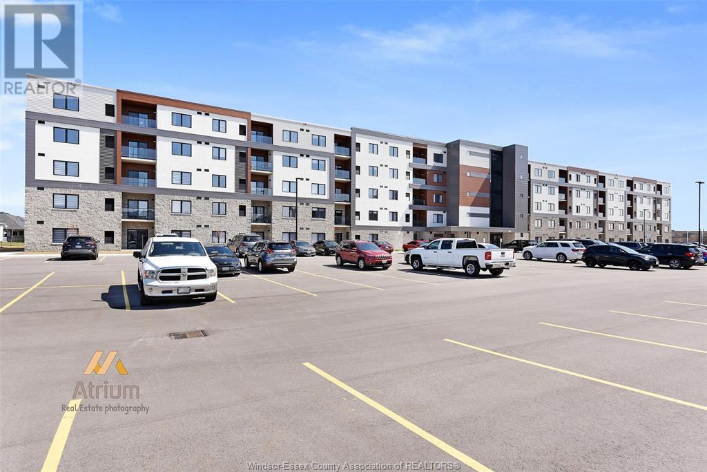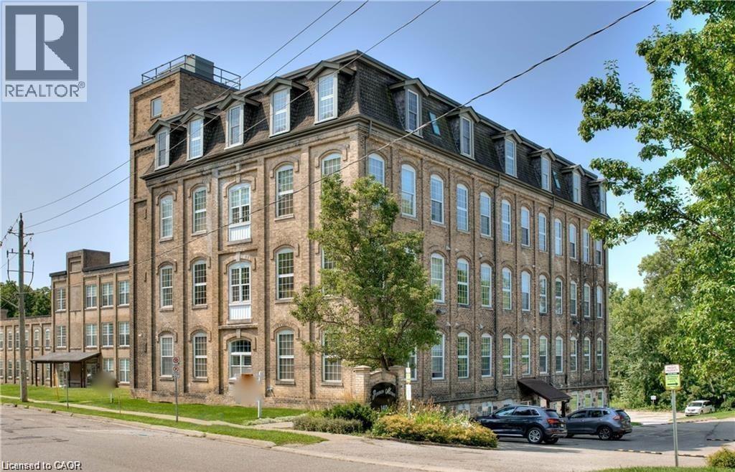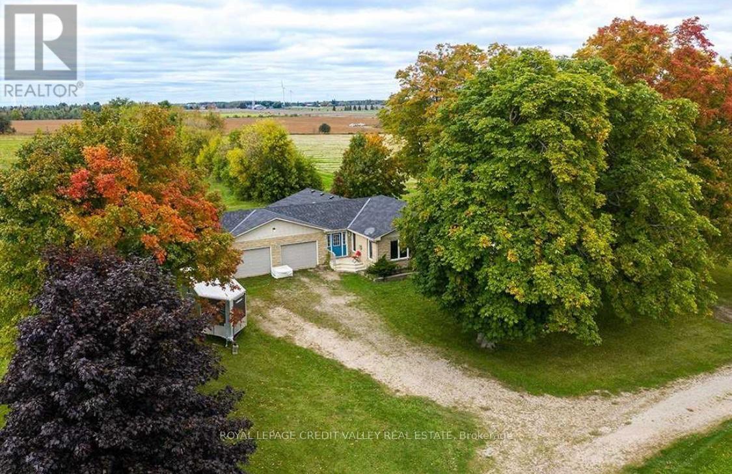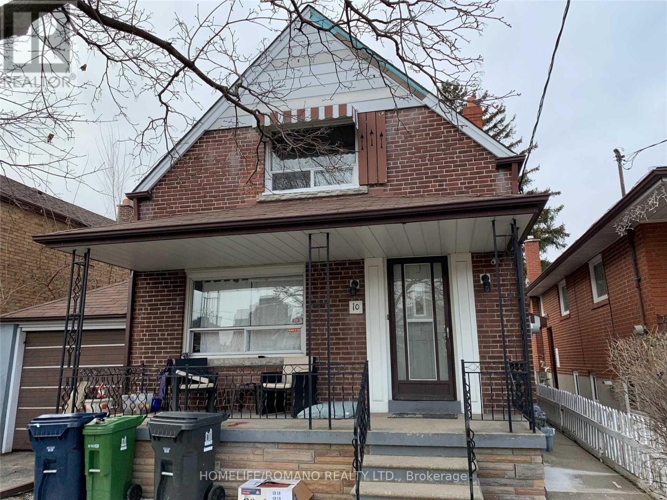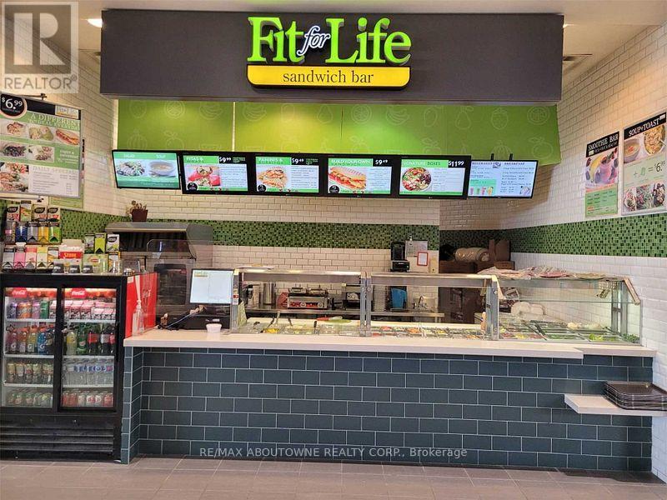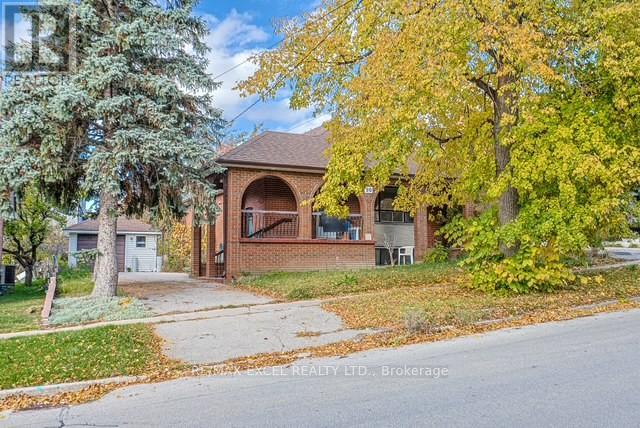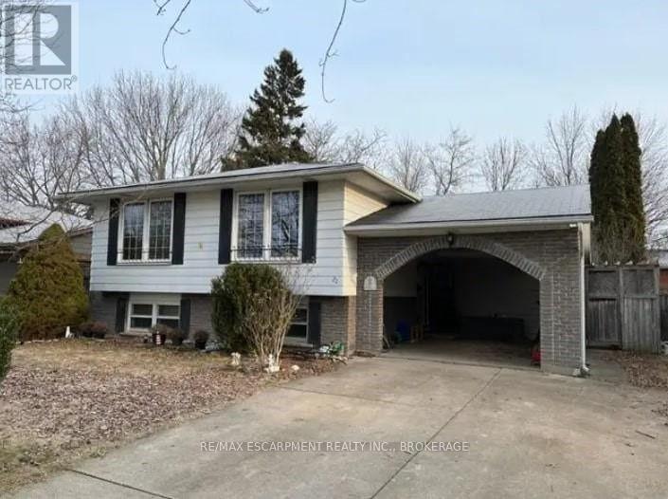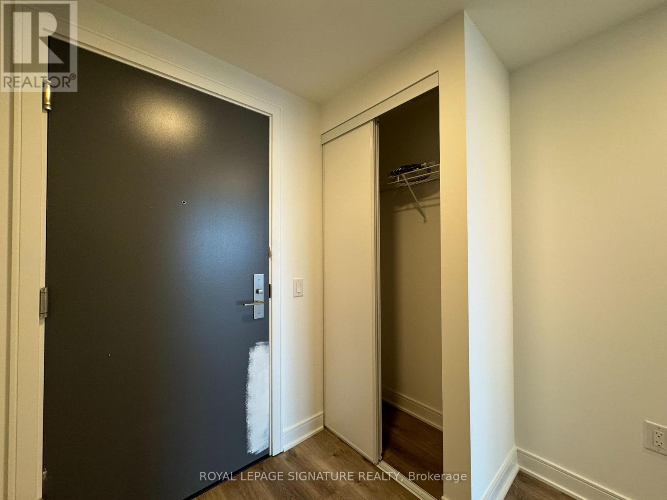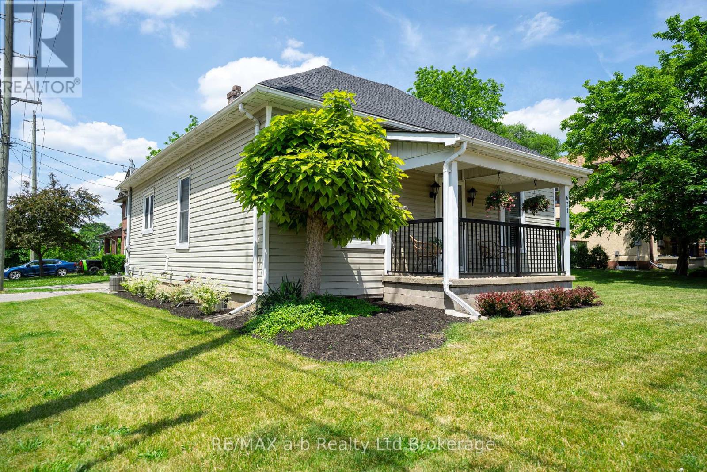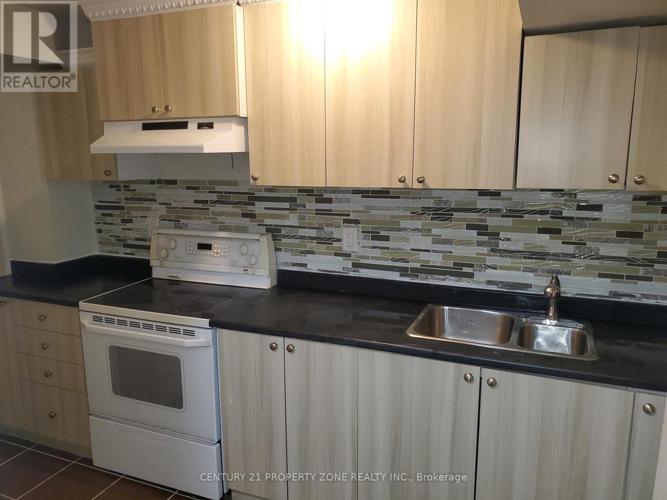18 Lise Lane
Haldimand, Ontario
Welcome to 18 Lise Lane, Pride of ownership - fully finished 4+1 bedrooms, 4 bathrooms home in Caledonia's highly desired Empire master-planned community. Total living space 2605 square feet. Tastefully updated open concept layout, 9 foot ceilings, designed with comfort and quality in mind. Modern upgrades and a warm, inviting atmosphere, perfect for family living. Hardwood flooring, California shutters, and a custom fireplace that anchors the bright, open concept main floor. The kitchen and living area flow seamlessly together, ideal for gatherings and everyday moments. Fully finished basement offers a full kitchen, bedroom, full bathroom, laundry, 4 large egress windows, updated 200 AMP service, with its own separate entrance, providing the perfect setup for in-laws, extended family, or mortgage helper. Outdoors you will be amazed with the modern interlock pavers, backyard complete with a built-in gazebo, perfect for relaxing or entertaining. The front stonework and upgraded glass railing entrance, the list goes on. Located steps to brand new schools, parks, daycare centre and the Grand River, this is a home where families can grow, thrive, and create lasting memories. This home offers space, comfort, and flexibility in one of Caledonia's most desirable neighbourhoods! Nothing else to do, just unpack and enjoy! (id:50886)
Sutton Group Innovative Realty Inc.
9525 Tallgrass Avenue
Niagara Falls, Ontario
This beautiful 4-bedroom semi-detached home with loft and 3 bathrooms is just 5 years old and offers the perfect blend of comfort and style. Featuring a modern open-concept layout with 9 ft ceilings and oversized windows that fill the home with natural light. The primary bedroom boasts a luxurious ensuite and walk-in closet, while the 3 additional spacious bedrooms each offer large windows and ample closet space - ideal for a growing family. Nestled in a family-friendly neighborhood, this home is just minutes from parks, schools, the charming downtown of Chippawa, Niagara Hospital, golf courses, Walmart, Costco, and Falls view. With the Well and River, Niagara River, and Lyons Creek nearby, you'll enjoy both convenience and lifestyle in one perfect location. (id:50886)
RE/MAX Gold Realty Inc.
2550 Sandwich West Parkway Unit# 216
Lasalle, Ontario
Discover modern living in this stunning 2-bedroom, 2-bathroom condo at The Crossings at Heritage in LaSalle. Spanning 1,129 sq. ft., this newly built high-rise unit blends comfort and luxury. The open-concept design features a stylish kitchen with stainless steel appliances, flowing into a spacious living and dining area. The condo offers a split bedroom layout, with the primary bedroom boasting a walk-in closet and a 3-piece ensuite bathroom. The second bedroom is generously sized with an adjacent full bathroom. Hardwood and ceramic flooring throughout add to the condo's modern appeal. Relax on the private glass balcony with picturesque views. Additional conveniences include in-suite laundry, central air conditioning, and forced air heating. Building amenities feature accessibility, an elevator, and ample visitor parking. Minutes from St. Clair College, the 401, and shopping outlets, this condo is perfectly situated for convenience and tranquility. (id:50886)
Real Broker Ontario Ltd
140 West River Street Unit# 301
Paris, Ontario
Welcome to 140 West River Street Unit 301. These units feature the perfect blend of modern convenience mixed with historical elements including 10ft ceilings and bright windows throughout providing lots of natural light and an open concept feel ! Offering 1 large bedroom, 1 bathroom, open concept living room / kitchen area with island and a special bonus of in suit laundry. Located steps away from the Nith River and only minutes from local bakeries, shops and trails you will not be disappointed. This beautiful Historic building has amenities such as a large party room, secure access, elevator, storage locker, outdoor patio, dedicated parking and amazing views from your windows to enjoy. Some recent updates include new air conditioner 2024; new custom window coverings done in April 2025 (black out in the bedroom); replaced light fixtures and faucets. Water heater and water softener are both new, rented. Don't miss out on your chance for condo living in the prettiest town of Paris! (id:50886)
Platinum Lion Realty Inc.
295146 8th Line
Amaranth, Ontario
Quaint, fully furnished home w/ large acres of land. Tractor for lawn mowing comes with the property. The home itself is a large 3 br 2 full washroom bungalow w/ hardwood flooring, custom kitchen cabinets & kitchen island that opens to the dining room which itself walks-out to a large deck. A perfect property to live, work and play and a place to finally call home. *EXTRAS** Large size steel storage barn (50' x 56') with a cement floor is available at additional cost ($1000/month). Propane tank rented. Hydro is the only utility. 150 Acres (130 workable) Also Available For Lease as Separate MLS Listing. (id:50886)
Royal LePage Credit Valley Real Estate
Bsmt - 10 Hartley Avenue
Toronto, Ontario
Immaculate, move-in ready 1-bedroom apartment at 10 Hartley Ave. This unit boasts a gorgeous modern renovation featuring wood-look floors, recessed lighting, and a sleek kitchen with a breakfast bar. The bright, open living space includes a stylish white stacked-stone feature wall. Enjoy an excellent location close to Dufferin St and Eglinton Ave, offering quick access to transit and every amenity you need (shopping, dining, parks, etc.). Details: 1 Bedroom | Tenant pays 1/3 of utilities. Don't wait-lease this modern gem today! Tenants must provide the following to be considered: Government photo ID, Proof of Employment/Income, Rental Application, 3 References, Current Credit report from Equifax or Transunion not older than 30 days. Proof of insurance before Occupancy. (id:50886)
Homelife/romano Realty Ltd.
Fc 7 - 280 Guelph Street
Halton Hills, Ontario
An excellent opportunity to own a well-established healthy fast-casual restaurant located in the busy Georgetown Market Place Food Court. This business has been operated by the same owner for the past 18 years, earning a great reputation and a loyal client base. The owners are now retiring, creating the perfect opportunity for a new owner to take over this stable, profitable, and reputable business. The restaurant operates independently while continuing to benefit from the well-recognized Fit for Life brand - with no franchise or royalty fees required. Low rent: approximately $3,600 per month (including TMI and tax). Located in a high-traffic shopping mall anchored by major retailers such as Walmart, Winners, and Sport Chek, this restaurant enjoys steady walk-in traffic and strong sales. The menu offers a variety of healthy, popular items including wraps, salads, and bowls - with the flexibility to add new dishes (owners have them ready to go). This is a rare turnkey opportunity in a thriving and growing community. (id:50886)
RE/MAX Aboutowne Realty Corp.
90 Flamborough Drive E
Toronto, Ontario
Welcome to 90 Flamborough - a spacious and rare 3+2 bedroom, 3-bath detached home on a large, elevated lot with over $100K of renovations. Featuring a bright open-concept main floor, generous living and dining areas, and a large kitchen with plenty of storage. The finished basement with a completely separate entrance offers a full in-law suite with two bedrooms, a kitchen area, and a full bath - perfect for extended family or rental income. Enjoy a large private, high-backyard setting ideal for entertaining or gardening. Located in a family-friendly neighborhood close to schools, parks, shopping, transit & the new LRT coming soon. A perfect opportunity for families & investors. (id:50886)
RE/MAX Excel Realty Ltd.
Upper - 22 Macoomb Drive
Welland, Ontario
This fully renovated 3-bedroom, 1-bathroom upper unit offers modern finishes, a bright and spacious layout, and a prime location in a quiet, family-friendly neighborhood. Every detail has been updated ensuring quality craftsmanship throughout. The brand-new kitchen features stainless steel appliances, granite countertops, and an island, while the updated bathroom includes a bathtub for added convenience. Located just steps from Niagara College, Seaway Mall, grocery stores, restaurants, LCBO, banks, and more, this home is perfect for families, professionals, or retirees seeking a comfortable and convenient lifestyle. 1 parking spot and laundry included. Tenant responsible for hydro, cable, and internet. (id:50886)
RE/MAX Escarpment Realty Inc.
1110 - 86 Dundas Street
Mississauga, Ontario
Luxury 1+Den at Artform Condos - Your New Home Awaits! Enjoy the modern lifestyle you deserve in this spacious 1 bedroom + den at the brand-new Artform Condos. This bright unit features sleek laminate flooring, stainless steel appliances, and quartz countertops. The den, complete with a sliding door, easily converts into a second bedroom or home office. Unit Features:Open concept living Modern kitchen with ample storage In-suite laundry Large balcony Includes: 1 locker Building Amenities:24/7 concierge State-of-the-art fitness center Party room Rooftop terrace Located in the heart of Cooksville, you're steps away from the new Hurontario LRT, public transit, and all the conveniences of city living. Square One, Sheridan College, and Celebration Square are just minutes away. Don't miss out on this incredible opportunity! (id:50886)
Royal LePage Signature Realty
671 Henry Street
Woodstock, Ontario
Here is a lovely gem on Henry Street in Woodstock, with lots of renovations done, including a nice deck with trees and landscaping, a garden shed, and a nice back yard. With a new kitchen and fresh colors, this home shows well. Main floor master bedroom with another small bedroom that can be used as a nursery or spare room/closet. The basement has a 2nd bathroom for the home, with a rooms used as a bedrooms and a walk in closet. The rest of the basement is unfinished. (id:50886)
RE/MAX A-B Realty Ltd Brokerage
Basement - 84 Tideland Drive
Brampton, Ontario
Spacious 1-Bedroom Legal Basement Apartment with Private Separate Entrance in a sought-afterBrampton location! Features a full kitchen, bright living room, cozy bedroom, washroom, andin-suite laundry - all on the lower level. Includes 1 parking spot. Conveniently located nearChinguacousy Rd & Sandalwood Pkwy, right across from Cassie Campbell Community Centre andFletcher's Meadow Secondary School. Steps to transit, and a large plaza with FreshCo, ShoppersDrug Mart, restaurants, clinics, major banks, and a gas station. Rent: $1,400/month + 30% ofall utilities. Ideal for a single professional or couple seeking a clean, comfortable home in ahighly convenient neighborhood. (id:50886)
Century 21 Property Zone Realty Inc.


