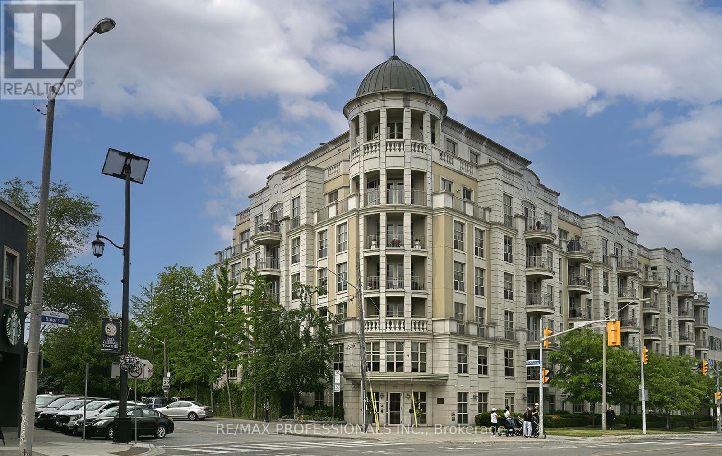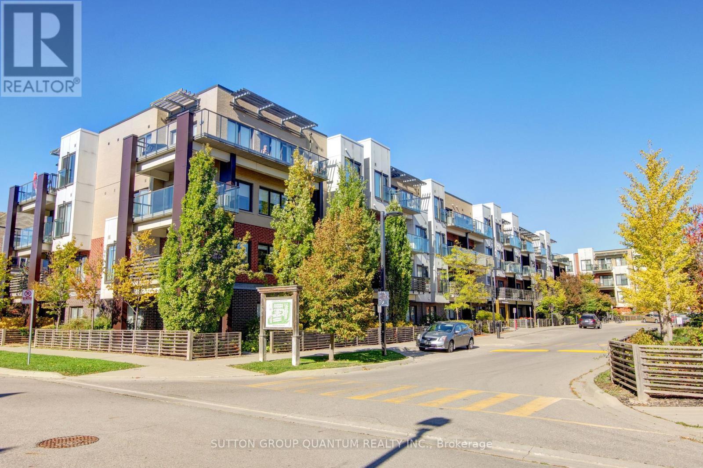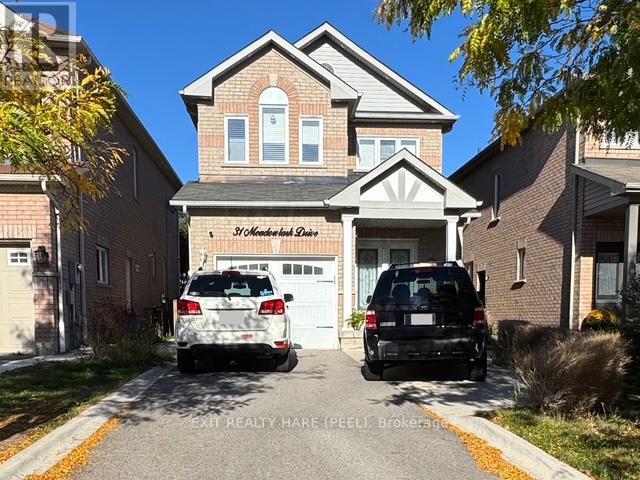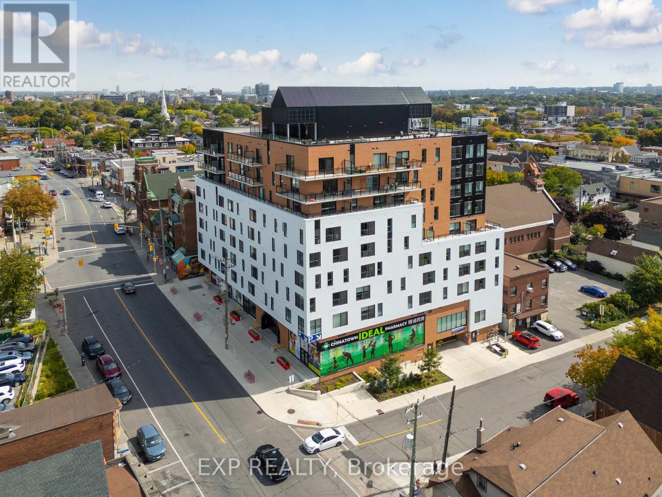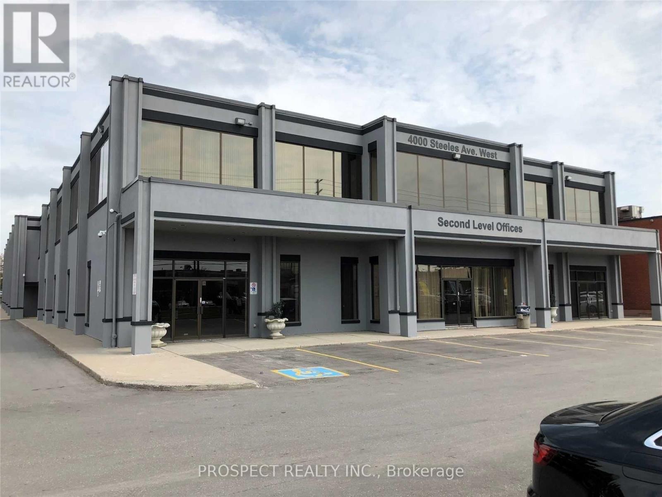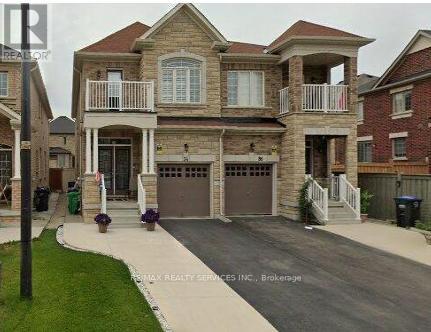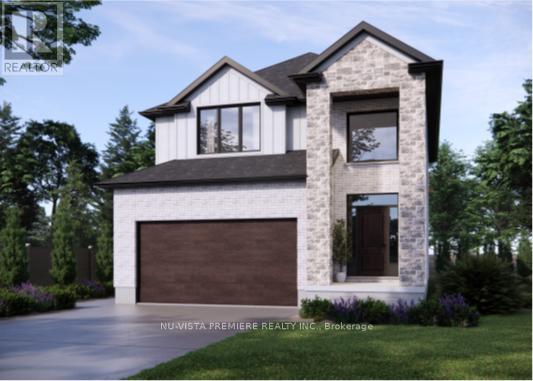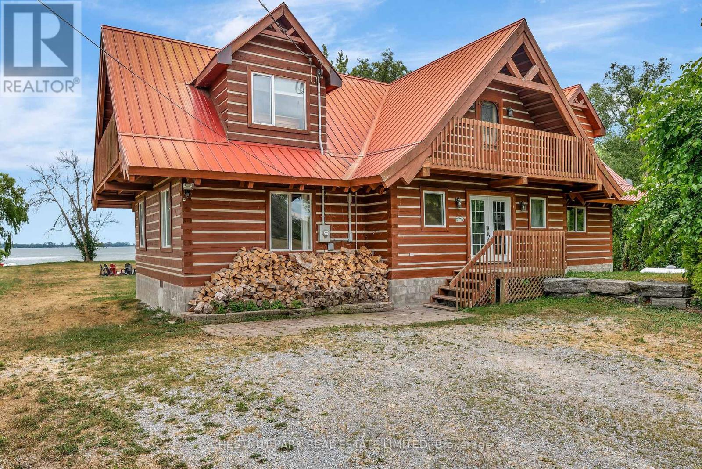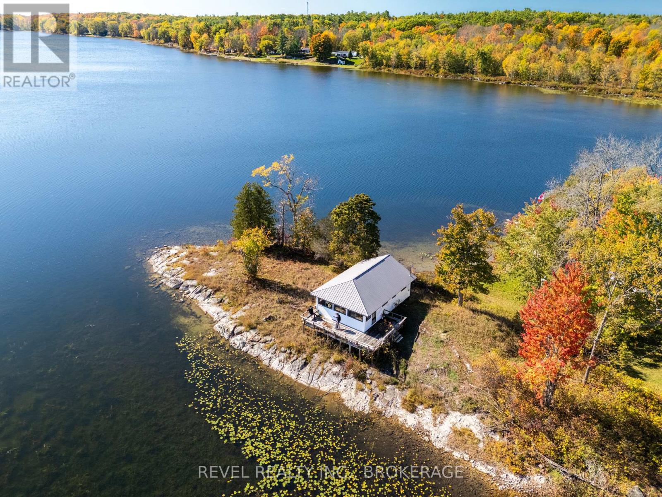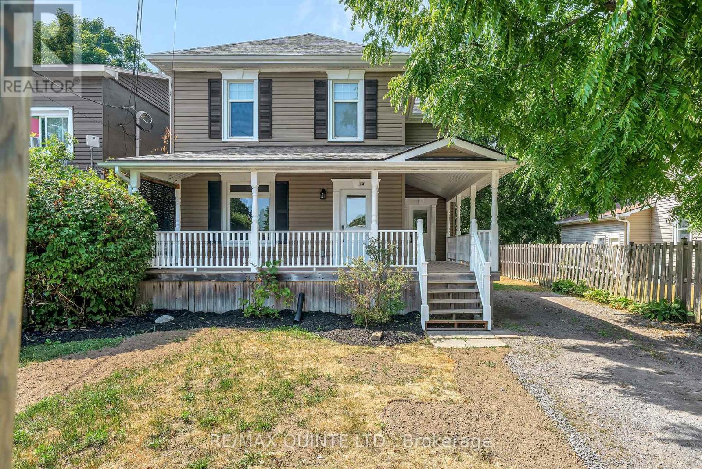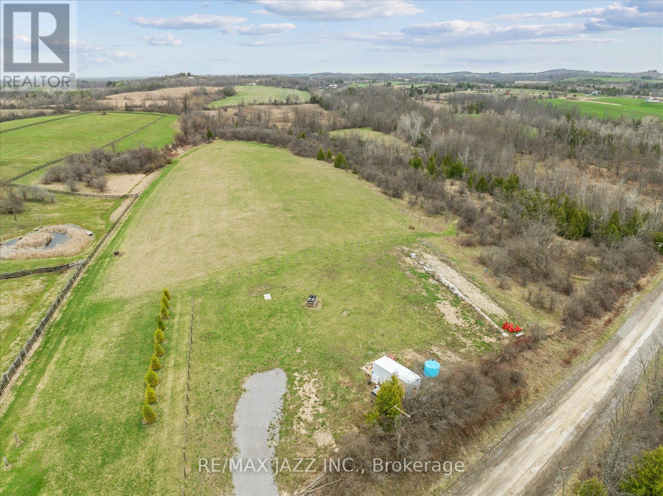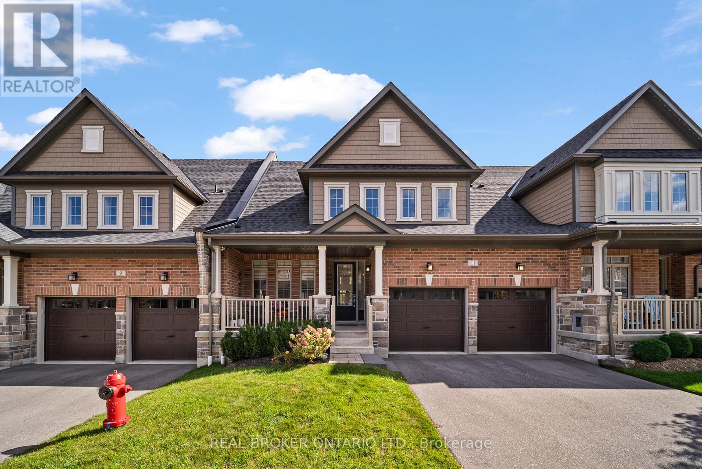504 - 3085 Bloor Street W
Toronto, Ontario
The Avonhurst Suite in The Montgomery's coveted boutique building in the heart of The Kingsway. South facing suite with two bedrooms and a den. Approximately 1205 Square Feet. Master W/Ensuite & Walk-Out To Balcony. Both parking and locker are conveniently located close to elevators. Stroll To Kingsway Shops, Schools, Parks, TTC! Move In & Enjoy The Lifestyle! (id:50886)
RE/MAX Professionals Inc.
115 - 5035 Harvard Road
Mississauga, Ontario
Welcome to HOT Condos in sought-after Churchill Meadows! This stylish 1-bedroom ground-level suite has been beautifully upgraded with custom built-in cabinets in the living room, hallway, and primary closet - all finished in clean white to suit any décor. The open-concept layout offers a bright and functional living space that flows to a private ground-level patio, perfect for summer dinners or morning coffee. Enjoy the comfort of your own high-velocity furnace and hot water tank, providing efficient heating and cooling year-round. Ideally located near Erin Mills Town Centre, Credit Valley Hospital, Ridgeway Plaza, top-rated schools, parks, and trails. Quick access to major highways, transit, and all amenities. A perfect home for first-time buyers, professionals, or downsizers - move in and enjoy carefree living in one of Mississauga's most desirable neighbourhoods! (id:50886)
Sutton Group Quantum Realty Inc.
Basement - 31 Meadowlark Drive
Halton Hills, Ontario
Legal basement apartment with separate entrance and one car parking. One bedroom with in-suite laundry. Three large windows. Conveniently located in a quiet neighborhood in Georgetown south. Tenant pays 30% of utilities. Tenant vehicle must fit in the space. Provided to allow upstairs. Tenant unrestricted, ingress and egress. Perfect for a single person or couple. Occupancy available November 1. (id:50886)
Exit Realty Hare (Peel)
708 - 770 Somerset Street W
Ottawa, Ontario
Experience contemporary urban living at JADE Apartments, a thoughtfully designed rental community at Somerset and LeBreton. This modern building offers stylish studio, one-bedroom, two-bedroom, and two-bedroom + den suites featuring bright, open-concept layouts, quality finishes, and abundant natural light. Residents enjoy exceptional amenities, including a fitness centre, communal workspace, rooftop patio, and a serene main-level courtyard-perfect for relaxing or connecting with neighbours. Ideally situated steps from local restaurants, cafés, shops, and public transit, JADE blends design, convenience, and community for a truly elevated rental experience. Please note: Parking is available for an additional $250/month, and storage units can be rented for $50/month. (id:50886)
Exp Realty
44f - 4000 Steeles Avenue W
Vaughan, Ontario
Well located office space in the heart of Vaughan's business park. Close to the 400 and the 427 highways. Total of 1081 sq ft. All parking at the building are common and there is ample parking at front and rear. Operating expenses includes taxes, maintenance, insurance, heat, hydro. Owner is looking for a long term tenant for a minimum of 5 years. Located near many prominent businesses and public transit. Immediate possession available. Front entrance is only for 2nd floor, the entrance is on the West face of the building. Many professional businesses work out of this building. It is cleaned and maintained daily. All offers to have a $1 increase per. (id:50886)
Prospect Realty Inc.
34 Ebury (Lower) Drive
Brampton, Ontario
** LOVELY** Professionally Finished LEGAL basement apartment in the sought-after Credit Valley neighbourhood. Enjoy the privacy of your own separate entrance and the convenience of nearby public transit, shopping, parks, and rec centre. Quick access to Hwy 410 makes commuting easy. Inside, the space feels bright and open thanks to oversized windows and modern pot lights throughout. Sleek laminate floors add a contemporary touch, while the open-concept layout provides a versatile space for relaxing. The modern kitchen features quartz countertops, an undermount sink, ceramic backsplash, and stainless steel appliances- perfect for preparing meals with ease. The Spa-Like Bathroom Features A Glass-Enclosed Shower With A Rain-head Shower - making Every Day Feel Like A Luxury Spa Experience.This Space also has Semi-Ensuite access to the Bedroom. The bedroom features a window For Natural Light & A Closet For Storage. For Your Convenience, A Stacked Front Load Washer & Dryer Are Included. Tenant is responsible for clearing snow from their walkway and driveway space. Inclusions: Stainless steel fridge, stove, built-in microwave, front-load washer and dryer, window coverings. Ideal for AAA+ tenant who values comfort, style, and quality. Full rental application, credit report, proof of income documents required. Tenant to pay 30% of utilities. (id:50886)
RE/MAX Realty Services Inc.
840 Gatestone Road
London South, Ontario
POND LOT! The OPAL model with1665 sq ft of Luxury finished area BACKING onto pond. Very rare and just a handful available! JACKSON MEADOWS, southeast London's newest area. This home features a grand two storey foyer. Quality built by Vander Wielen Design & Build Inc, and packed with luxury features! Choice of granite or quartz tops, hardwood floor on the main floor and upper hallway, Oak stairs, 9 ft ceilings on the main, deluxe "Island" style kitchen, 2 full baths upstairs including a 5 pc luxury ensuite with tempered glass shower and soaker tub and main laundry. The kitchen features a massive centre island and looks out on to a tranquil pond, making it an ideal place to call home. Large lot 37.81ft x 107.92 ft lot backing onto pond and across the street from protected woods. NEW $28.2 million state of the art public school just announced for Jackson Meadows with 655 seats and will include a 5 room childcare for 2026 school year! This home is to be built and photo is of similar model. SPECIAL BONUS: 5 pc appliance package valued at $7500. Included in all homes purchased between October 26th and November 30th. See listing agent for details. (id:50886)
Nu-Vista Premiere Realty Inc.
80 Hiscock Shores Road
Prince Edward County, Ontario
Discover the wonder of Weller's Bay with this stunning home on one of Prince Edward County's premier shorelines! 80 Hiscock Shores Road presents gorgeous waterfront with easy entry that provides unbeatable access to boating, fishing and recreational water sports that make this the perfect generational family retreat. The log cabin home exudes character and charm with over 2,300 square feet of year round living space with four bedrooms and two bathrooms shared between the two levels. Upon your entry, you are greeted by an airy and sun-soaked living room, accented by wide-plank hardwood flooring, soaring vaulted ceilings, a wood-burning fireplace to keep your family comfortable in the wintertime and a breathtaking waterfront vista visible from both levels! The second floor boasts two massive bedrooms with stunning cathedral ceilings and private balconies, providing the perfect private retreat to relax and unwind. An enormous kitchen with stainless-steel appliances provides ample space and storage, and walks out to a multi-tiered deck that is perfect for entertaining family and friends while watching the sunset over the bay. With nearly an acre of property lined with mature trees, the backyard features a wonderful fire pit and lots of privacy to enjoy your life on the lake. Conveniently located close to the 401 and a short drive to the award winning restaurants, shopping, farmer's markets and amenities that make Prince Edward County a thriving tourist destination, don't miss out on this incredible opportunity to spend the rest of your summer on the peaceful shores of Weller's Bay! Secondary Residence STA License is active on the property. (id:50886)
Chestnut Park Real Estate Limited
1019a Kens Lane
Frontenac, Ontario
Opportunity on sought-after Howes Lake! This unique waterfront property sits on a beautiful point, offering stunning views and endless potential. Recent upgrades include a newer roof and windows, providing a strong foundation for your finishing touches inside. With its prime location and serene setting, this is the perfect opportunity to create your ideal lakeside retreat. (id:50886)
Revel Realty Inc.
14 Elm Street
Prince Edward County, Ontario
This beautifully upgraded 3-bedroom, 2-bathroom home offers a perfect balance of contemporary luxury and thoughtful design in the heart of Picton. This home is designed for comfort and style with a new professional painted interior and spacious layout that enhances daily living. The kitchen is the true heart of this home, with sleek quartz countertops, high end stainless steel appliances and ample storage, creating the perfect space for culinary exploration or hosting friends and family. The open-concept living and dining areas are bright and airy, bathed in natural light, and provide the ideal setting for relaxation or entertaining. Each of the 3 spacious bedrooms offers plenty of room to unwind, while the 2 well-appointed bathrooms offer both convenience and style. Set on a double deep lot, this home offers endless potential while the expansive backyard provides plenty of room for outdoor living, with the added possibility of adding a rear garage to suit your needs (ask us for a quote!). This property is ideally situated in a friendly, welcoming neighbourhood close to all the amenities Picton has to offer. With charming shops, cozy cafes, and vibrant community events nearby, this home offers the perfect combination of peaceful living and convenience. (id:50886)
RE/MAX Quinte Ltd.
Lot 19 Conc 5 Nelson Road
Otonabee-South Monaghan, Ontario
Located in the rolling hills of Keene, this exceptional 0.829-acre rural building lot offers 231 feet of frontage and 185 feet of depth on a quiet, secluded country road. Road access is completed, a well is installed, and an armor stone retaining wall secures the future building site. Much of the groundwork is done. The seller has building drawings available and has been working with the local building inspector to finalize plans. Entrance permit is paid and Health Department fees for septic installation have been paid. Enjoy peaceful country living in a pastoral setting with open views of surrounding farmland. Just minutes to Indian River, close to access points for the Trans Canada Trail, ideal for hiking and biking and a short drive to Peterborough, this lot offers the perfect blend of privacy, recreation, and convenience. A rare opportunity to build your dream home in a scenic, sought-after rural setting. (id:50886)
RE/MAX Jazz Inc.
11 Howard Williams Court
Uxbridge, Ontario
Simplify your life without compromising on style, space, or comfort. For those looking to downsize without giving up luxury, discover the unique charm of this luxurious turnkey 3 + 1 bedroom, 3 bathroom bungaloft townhouse, nestled on a spacious 36x100 foot lot in the prestigious Winding Trail community in the heart of Uxbridge. With over 2,400 sq. ft. of living space, this exclusive townhome is strategically located adjacent to Wooden Sticks Golf Course, protected greenspace, and on its own private court promising a rare blend of privacy and community. The main floor boasts 9 ceilings that expand into a breathtaking 20 cathedral ceiling, enhancing the feeling of space and elegance. At the heart of this home lies a thoughtfully upgraded gourmet kitchen with a walk-in pantry, perfectly designed for both everyday living and entertaining. The inviting great room offers stunning views of your stunning landscaped backyard, while the main-floor primary suite provides convenience and comfort with a spacious ensuite and walk-in closet. Upstairs, two additional bedrooms and a full bath create a versatile layout ideal for guests or family accompanied by an additional living area overlooking your great room. The unfinished basement, complete with a rough-in for a future bathroom, offers endless possibilities for customization, whether you envision a home gym, theatre, or recreation space. With a private, attached two-car garage and a long list of recent upgrades, this home delivers exceptional value on one of Uxbridge's most sought-after streets. Move in and start enjoying the lifestyle you deserve: luxurious, low-maintenance living surrounded by nature and convenience. 5 Min walk to Rexall and Vince's, 10 min walk to Elgin Park. 1 Min to Trails and the Golf Course! (id:50886)
Real Broker Ontario Ltd.

