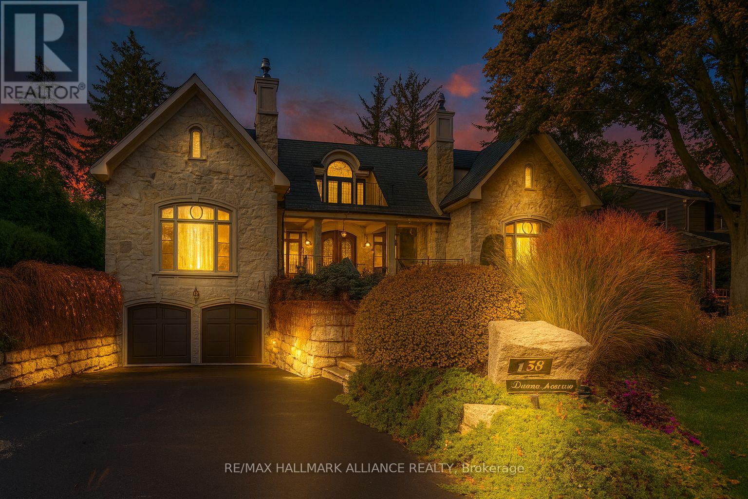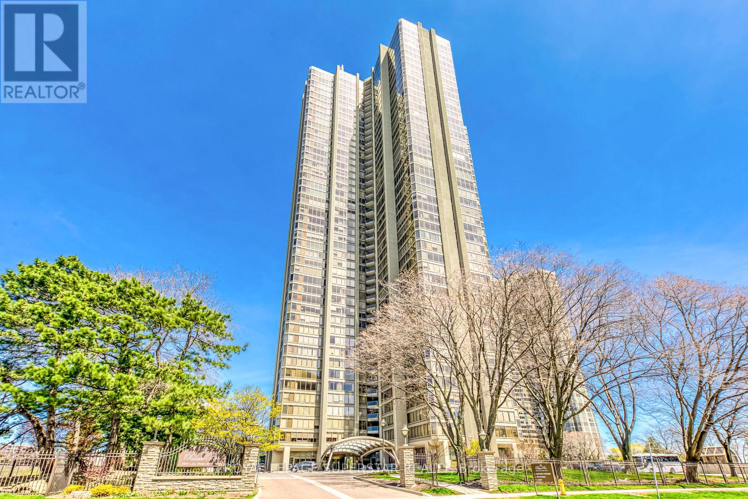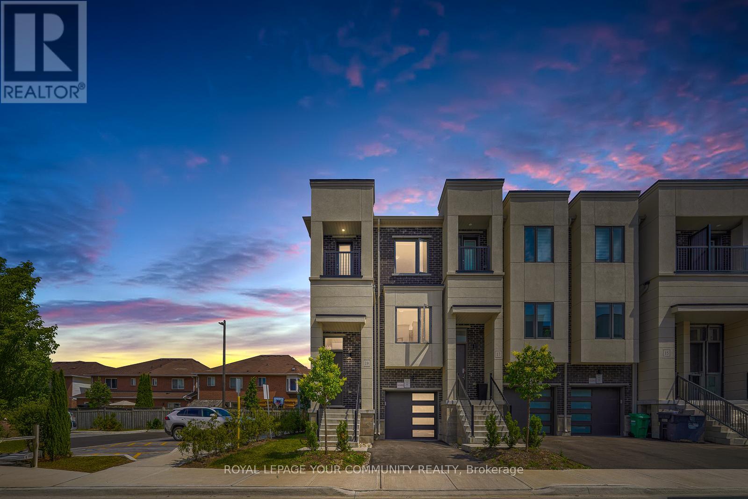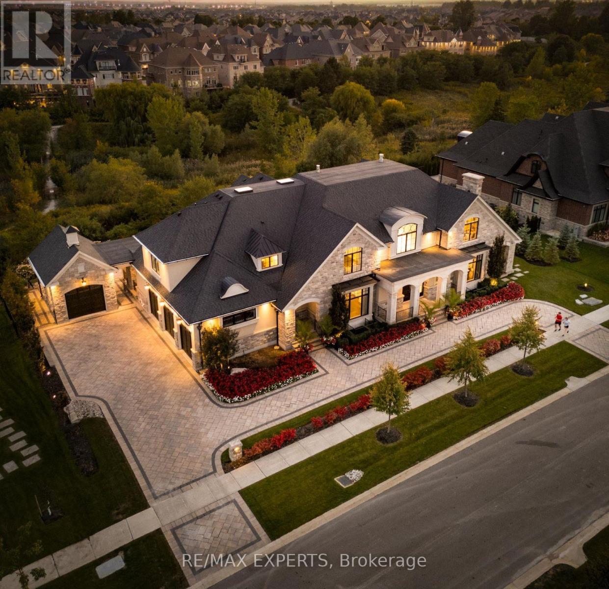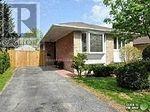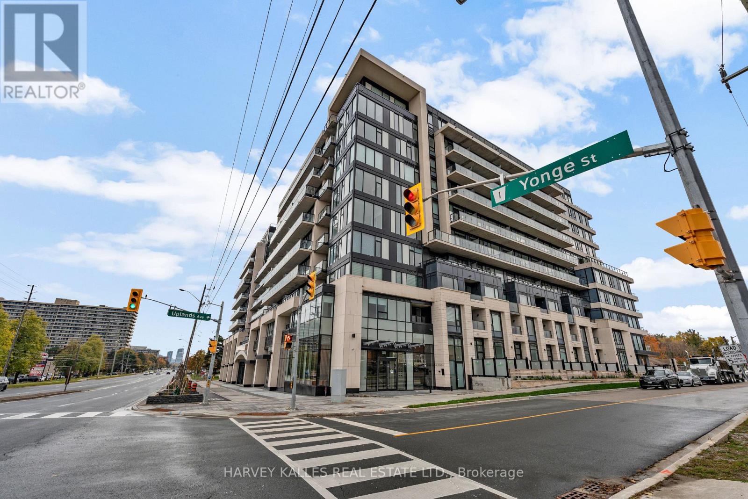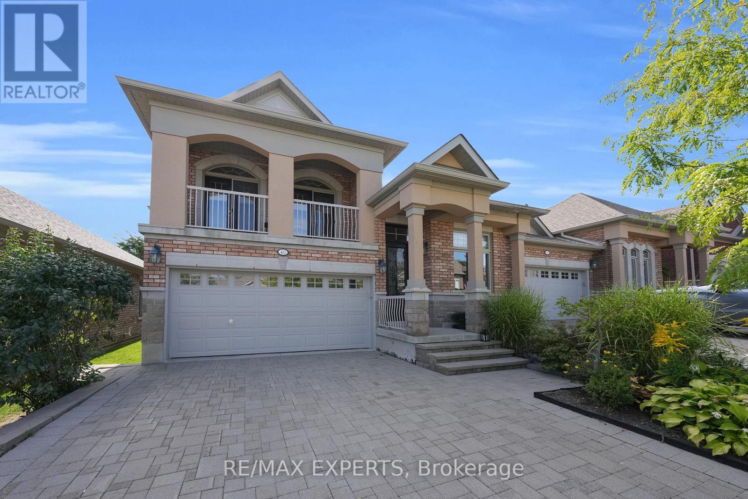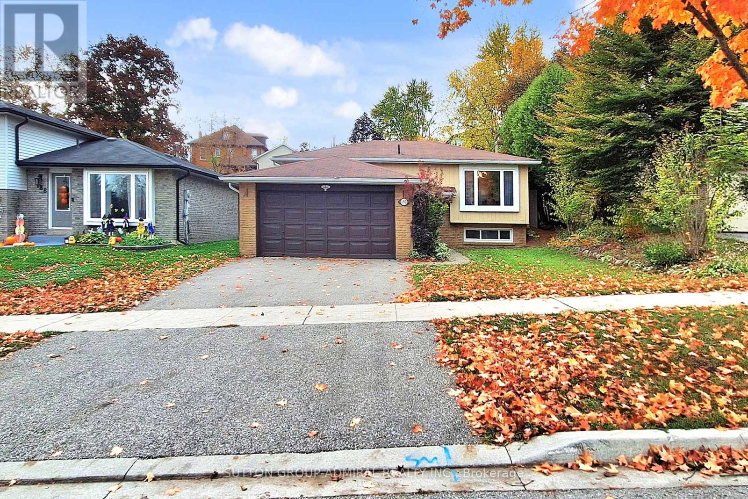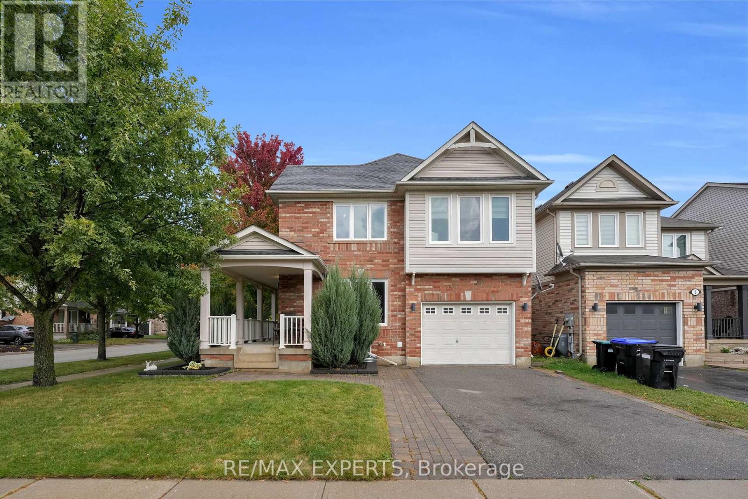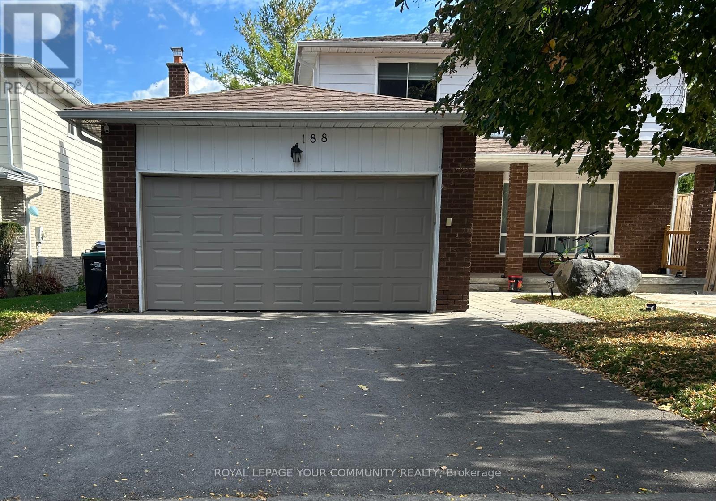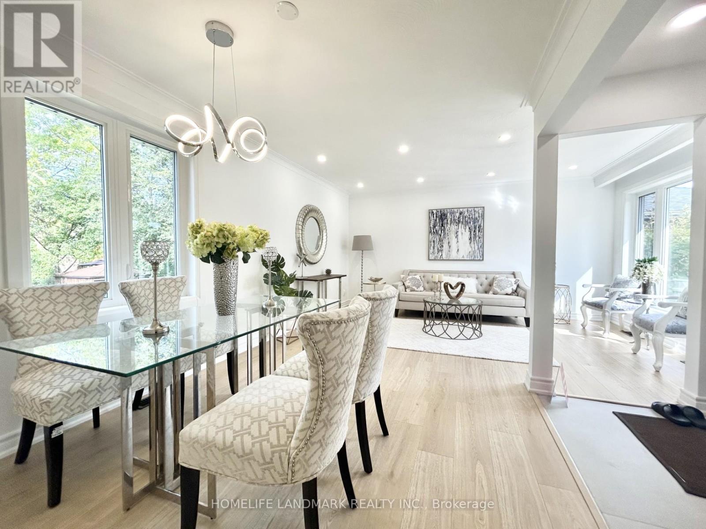138 Dianne Avenue
Oakville, Ontario
This exceptional estate exemplifies timeless European elegance and modern sophistication in a most coveted prestigious enclave of S.E Oakville within walking distance to the lake and downtown.Designed by Bill Hicks, this custom home offers approximately 9,200 sq.ft. of premium living space across all levels. Built to the owner's highest standards, this masterpiece features an elevator, full power generator, and a 3-car heated garage with heated driveway.The main level showcases herringbone walnut floors,10ft soaring ceilings, and elegant large principal rooms with a hand-carved marble fireplace mantel, a 600+sqft great room could be used as a ballroom for larger entertaining. The chef-inspired kitchen boasts top-of-the-line Wolf/Subzero/Miele appliances, custom cabinetry, and an expansive center island. The primary suite is a private retreat with a luxurious 6-piece ensuite under an artistic glass dome skylight, opulent dressing room, and walk-out terrace.The finished lower level offers a recreation room, theatre, second kitchen, and a nanny suite-ideal for extended family. Enjoy outdoor living on the stone patio and covered porch with gas fireplace, surrounded by professionally landscaped grounds. State-of-the-art mechanicals include radiant heating in the garage, basement, and driveway. (id:50886)
RE/MAX Hallmark Alliance Realty
2011 - 2045 Lakeshore Boulevard W
Toronto, Ontario
MAJORLY RENOVATED! Experience luxurious waterfront living at Palace Pier, 2045 Lake Shore Blvd W one of Toronto's most prestigious condominiums. This beautifully appointed suite features the largest amount of storage from all layouts in the building, a spacious open-concept living and dining area filled with natural light and floor-to-ceiling windows showcasing breathtaking lake and city views. The expansive primary bedroom includes a large ensuite bath and generous closet space, offering the perfect retreat. Thoughtfully designed throughout with elegant finishes and a functional layout that seamlessly blends comfort and style. Enjoy world-class amenities including 24-hour concierge, valet service, restaurants, dry cleaning service, indoor pool, fitness centre, tennis and squash courts, rooftop lounge, and private shuttle to Union Station. Perfectly located along the waterfront trail with easy access to downtown, parks, and vibrant local shops this is resort-style living at its finest. Condo underwent major renovations to both bathrooms, bedrooms and living room this year, has new flooring and smooth ceilings throughout, New Bosch appliances and induction cooktop, Updated fuse box, New copper piping and water valves! (id:50886)
Royal LePage Superstar Realty
19 Heathrow Lane
Caledon, Ontario
THIS HOUSE IS REALLY SPECIAL! YOU WILL FEEL YOU HAVE FINALLY FOUND YOUR DREAM HOME AS SOON AS YOU STEP INSIDE AND ARE IMMEDIATELY CAPTIVATED BY THE ABUNDANCE OF NATURAL LIGHT. THE LARGE WINDOWS CREATE A WARM AND INVITING AMBIANCE, WHILE THE OPEN-CONCEPT DESIGN ALLOWS FOR SEAMLESS FLOW BETWEEN THE LIVING AREAS CREATING AN INVITING ATMOSPHERE. THIS STUNNING HOME OFFERS THE PERFECT BLEND OF ELEGANCE AND COMFORT, MAKING IT THE IDEAL RETREAT FOR YOU AND YOUR FAMILY. WITH THREE SPACIOUS BEDROOMS, ONE 4-PIECE AND ONE 3-PIECE BATHROOMS ON THE 3RD FLOOR, THERE'S PLENTY OF ROOM FOR EVERYONE TO ENJOY THEIR OWN SPACE! THE PRIMARY BEDROOM FEATURES A WALK-INCLOSET AND A 3-PIECE ENSUITE BATHROOM. MANY OTHER FEATURES ADD TO THE CONVENIENCE OF THIS HOME. THE NEIGHBOURHOOD IS A PARK HEAVEN, WITH MANY PARKS (SOME OF WHICH WITHIN AN 8-9 MINUTE WALK), NATURE RESERVES AND TENS OF RECREATIONAL FACILITIES. IT ALSO FEATURES GREAT ELEMENTARY AND SECONDARY SCHOOLS. (id:50886)
Royal LePage Your Community Realty
355 Reg Harrison Trail
Newmarket, Ontario
Welcome to this Masterpiece, Turn-Key Home where refined style meets thoughtful design! This expansive 5,350 sq ft home (incl. 1,688 sq ft lower level) 9' Ft on all 3 levels (incl. Bsmnt), sits on an estate-sized lot and offers 4+2 spacious bedrooms, a main-floor office, media loft, and a professionally finished basement w/ separate entrance-ideal for extended living. The chef-inspired kitchen features a waterfall quartz island, premium Built-In appliances, panel-ready luxury Built-In fridge, pot-filler, integrated slimline hood, designer faucet w/ extra-wide undermount sink, full-slab backsplash, plus a servery w/ Built-In freezer, Bosch microwave, RO system, quartz counters & second sink. A floor-to-ceiling glass wine display adds a striking focal point. The open-concept family room offers custom accent walls, edge-lit ceiling design & gas fireplace. Oversized doors walk out to a spectacular outdoor retreat: saltwater pool w/ waterfall & remote LED lighting, gas fire-pits, professional stone landscaping & a custom 2-tier composite deck. The backyard oasis is complete w/ a luxury aluminum pergola w/ lighting, automated screens, 320-degree movable roof, and cedar-lined porch ceilings-creating unmatched privacy & relaxation. Additional upgrades: home generator, sprinkler & irrigation system, upgraded eavestroughs, custom garage finishes, remote blinds, 200-amp panel, smooth ceilings & premium interior detailing throughout. A rare blend of luxury, comfort & craftsmanship in a sought-after area close to top-rated schools, GO Transit, Hwy 404/400, shopping & more. An exceptional home for the discerning buyer! A Must See to Appreciate! (id:50886)
RE/MAX All-Stars Realty Inc.
205 Northern Pines Boulevard
Vaughan, Ontario
Welcome To This Custom Luxury Residence On One Of Kleinburg's Most Sought-After Streets. Backing Onto Serene Green Space, This 5 Bedroom, 9 Bathroom Home Offers 7,384 Sq.Ft Above Grade (As Per MPAC) Plus A Finished Walk-Out Basement. Designed For Seamless Indoor-Outdoor Living, Multiple Covered Porches, Expansive Windows & Thoughtful Sightlines Fill The Home W/ Natural Light & Peaceful Views. Grand Foyer W/ Soaring Ceilings Leads To A Spacious Living Room Featuring A Fireplace & Dual W/O's To A Covered Porch. Elegant Dining Room Sits Directly Across The Servery For Effortless Hosting. The Servery Connects To A Chef-Inspired Kitchen Showcasing Stainless Steel Appliances, Oversized Centre Island & A Bright Breakfast Area W/ Large Windows Overlooking The Backyard & A W/O To A Covered Terrace Complete W/ An Outdoor Gas Fireplace. Sun-Filled Family Room Features A Large Gas Fireplace, Coffered Ceilings, Oversized Windows & Sliding Doors For A Seamless Connection To Nature. Main Floor Office Offers Large Windows & Tranquil Green Space Views. Each Bedroom Is Generously Sized W/ Ample Closet Space & Their Own Private Ensuite W/ Heated Floors. The Designer Primary Suite Includes A Gas Fireplace, Morning Coffee Bar W/ Bar Fridge, Balcony W/O, Walk-In Closet Featuring One Of The Home's Two Skylights, & A Spa-Like 5Pc Ensuite. Walk-Out Lower Level Offers A Climate-Controlled Wine Room, Wet Bar, Large Rec Room, 2 Bathrooms & Direct Access To A Patio Just Steps To The Backyard-Perfect For Entertaining. The Home Also Includes A Private 3-Level Elevator For Ultimate Convenience. Professionally Landscaped Grounds Feature Exterior Lighting, Interlocking, Irrigation System & Multiple Outdoor Living Areas Backing Onto Scenic Trails. High-End Finishes Within Include Coffered & Tray Ceilings, Custom Millwork, Heated Floors, Smart Home Automation & Window Security Film. A Rare Opportunity To Own A Private, Timeless Estate In One Of Kleinburg's Most Prestigious Neighbourhoods. (id:50886)
RE/MAX Experts
11 Sussex Avenue
Richmond Hill, Ontario
Entire Property, Remarks Location, Value, Condition. Very Well Maintained Home In Sought After Location. Walk To Schools, Park And Go Station. Separate Side Entrance To Allow For Apt. Conversion. Interlock Walkway Surrounds Home. Living Is Easy With The Mature, Hedged, Backyard Containing Your Private Oasis With Sparkling In-Ground Heated Pool And Covered, Electrified Entertainment Cabana. (id:50886)
Right At Home Realty
524 - 8188 Yonge Street
Vaughan, Ontario
Welcome to 8188 Yonge Street, Vaughan. Be the first to live in this bright comer unit featuring an open-concept layout, floor to ceiling windows, two bedrooms, den, and two full bathrooms. The modem kitchen showcases a panel-ready fridge and dishwasher for a seamless look, a sleek glass cooktop with integrated oven and range, built-in microwave, and stacked washer and dryer for convenience. Enjoy one underground parking space and one locker. Amenities include- fitness centre, co-working space, party lounges, yoga studio, and 24-hour concierge service. Indoors, quiet reading nooks and lounge areas meet a state-of-the-art entertainment and wellness hub, and visitor parking. Outdoors, enjoy the full-size swimming pool, relax in the dedicated yoga space, barbecue with family, or evening cocktails with friends. Located on vibrant Yonge Street, you're steps from parks, trails, shops, dining, public transit, and major highways. Internet is included. (id:50886)
Harvey Kalles Real Estate Ltd.
40 Hillcrest Drive
New Tecumseth, Ontario
Beautiful Semi-Detached Bungaloft Located Within The Briar Hill Community Of Alliston! An Award-Winning Adult-Lifestyle Condo Community! This Sun-Filled Property Boasts 1,545 Sq Ft Above-Grade (As Per iGuide Floor Plan), 2+1 Bedrooms, 3 Bathrooms, Plus A Finished 1,188 Sq Ft (As Per iGuide Floor Plan) W/O Basement, For A Total Of 2,733 Sq Ft Of Living Space! Enjoy Maintenance-Free Living: Grass Cutting, Exterior Window Cleaning, Window & Roof Replacement, & Water Are All Included In Your Maintenance Fees! Hardwood Floors & Pot Lights Throughout The Family Room, Kitchen, & Dining Areas. The Oversized Kitchen Provides Ceramic Tiles, Stainless Steel Appliances, A Backsplash, & Granite Counters. The Main-Level Primary Bedroom Features A 3-Piece Ensuite Bathroom & Walk-In Closet. The Loft Area Provides A Second Bedroom, But Can Also Be Used As An Office, Or An Above-Grade Family Room - The Choice Is Yours! Gas Line For BBQ! The Finished Walk-Out Basement Provides Large Windows, Pot Lights, Ample Storage, A Bedroom, Office Space, & A Large Rec Room With A 3-Piece Bathroom. Residents Enjoy Exclusive Access To A Stunning 16,000 Sq Ft Community Centre Offering A Lounge & Library, Games Room With Billiards & Shuffleboard, & Multiple Activity Rooms For Events, Fitness, & Group Gatherings. The Centre Also Features A Garden Patio, Along With A Kitchen & Entertaining Areas For Hosting Larger Functions. With Daily Social Programming & Organized Events, The Community Centre Provides An Active, Connected Lifestyle Year-Round! Close Proximity To The Nottawasaga Resort, Featuring Two Championship Golf Courses, A 70,000 Sq Ft Sports & Leisure Dome With Pool, Whirlpool, Gym, Squash & Racquetball Courts, Walking Trails, Hockey Rinks, & Dining Options - All Available At A Discounted Rate For Briar Hill Residents! Enjoy Easy Access To Stevenson Memorial Hospital, Highways 400 / 89 / 27, Walmart, Canadian Tire, Grocery Stores, Local Dining, Earl Rowe Provincial Park, & Nearby Nature Trails! (id:50886)
RE/MAX Experts
192 Nelson Street
Bradford West Gwillimbury, Ontario
Rare Find - Fully Renovated Raised Brick Bungalow! Discover this hidden gem on a quiet, mature street in one of Bradford's most desirable neighbourhoods. Surrounded by lush landscaping, this home offers exceptional privacy and modern comfort. Enjoy 1,800 sq. ft. of totally renovated living space filled with natural light from large newer windows. Beautiful new flooring (2025), freshly painted designer-neutral walls, smooth ceilings with pot lights, and a sleek modern kitchen (2023) make this home move-in ready.The bright, open living-dining area is perfect for family gatherings or entertaining, while the smart layout keeps the three bedrooms tucked away for peace and quiet.The finished lower level with large above-grade windows, wood fireplace, and 3-piece bath offers flexible space for guests, teens, or in-laws. The laundry area with epoxy floors and extra storage can easily convert to a gym, workshop, studio, or secondary kitchen. Step outside to a fully fenced private yard-ideal for relaxing or hosting friends. Fruit trees and berry bushes will greet you in spring! Recent upgrades: Furnace, Heat Pump & Water Tank (2024), Bathrooms (2025), Lighting Fixtures (2025), Front Door (2025), Newer Windows (8 years), Bedroom Flooring (2025), Kitchen (2023). Close to schools, parks, transit, Bradford Lions Club, and all amenities. (id:50886)
Sutton Group-Admiral Realty Inc.
1 Nunn Crescent
New Tecumseth, Ontario
Beautiful Detached Home In The Heart Of Alliston! Built In 2008 By The Award-Winning Mattamy Homes, This Sun-Filled Residence Offers 2,171 Sq Ft Above-Grade (As Per iGuide Floor Plan), Featuring 3 Bedrooms, 4 Bathrooms, Plus A Finished 879 Sq Ft (As Per iGuide Floor Plan) Basement With Rec / Bedroom Area, Laundry, & 2-Piece Washroom! This Home Provides 3,050 Sq Ft Of Total Living Space (As Per iGuide Floor Plan), & Is Situated On A Premium Corner Lot! Thousands Spent On Custom Finishes, Including Luxury Vinyl Flooring Throughout, Pot Lights In Basement, And Designer Light Fixtures. The Timeless Kitchen Overlooks The Living Room And Showcases Stainless Steel Appliances, A Stylish Backsplash, And An Oversized Breakfast Island. The Massive Living Room Boasts Large Windows With Tons Of Natural Light, While The Dining Area Off The Kitchen Walks-Out To A Concrete Patio With Backyard Gazebo & Hot Tub. The Formal Dining Room Provides A Sun-Filled Space, As The Entire Room Is Surrounded By Large Windows! The Main Level Highlights Crown Mouldings, A Convenient Direct Garage Access, And A Functional Open-Concept Layout For Everyday Living. Upstairs, Find 3 Oversize Bedrooms, Including A Primary Retreat With A Large Walk-In Closet And 4-Piece Ensuite Bathroom - The Primary Bedroom Also Provides The Option To Have Upper Level Laundry! The Upper Level Also Provides A Great Space Off The Primary Bedroom For That Home Office Or Additional Sitting Area! The Exterior Of This Home Has Been Professionally Landscaped & Offers Outstanding Curb Appeal. The Driveway Fits 2 Vehicles Comfortably, Plus Your Oversize 1.5 Car Garage! Pride Of Ownership Throughout! Upgrades Such As All Window Inserts (2022), Roof (2023), & Furnace (2024) Have All Been Completed! Conveniently Located Near Stevenson Memorial Hospital, Nottawasaga Inn Resort Golf Club, Highways 400 / 89 / 27, Walmart, Canadian Tire, Grocery Stores, Local Dining, Earl Rowe Provincial Park, & Nearby Nature Trails! (id:50886)
RE/MAX Experts
188 Mason Avenue
Bradford West Gwillimbury, Ontario
Welcome to this elegant 4-bedroom, 3-washroom detached home, located in a quiet, family-oriented, and highly desirable Bradford neighbourhood. Recently renovated, the main and second floors offer a total of 1,670 sq. ft. of living space, featuring a large backyard with a fully fenced yard, spacious custom-made deck accessible from both the kitchen and living room, and a shed for additional storage. Highlights include a gas BBQ line on the deck, a fireplace in the living room, hardwood flooring throughout the main floor, and a modern kitchen equipped with stainless steel appliances and a washer/dryer. The home includes two parking spaces and offers easy access to major highways, public transit, and the GO Station, just 4 minutes away. Including shopping, restaurants, parks, and reputable schools conveniently nearby. Please note: The basement is not included in the lease. ***Short-term lease (6 months) will be considered. (id:50886)
Royal LePage Your Community Realty
323 Elmwood Avenue
Richmond Hill, Ontario
Absolutely Spectacular *Newly Renovated 3 +1 Bedrms & 3 Wshrms *In A Quiet Heart Of Richmond Hill! Larg Brand New Front Patio, Abundance Of Natural Light, Open Concept, All Replaced Entrance Dr & Windows On Main Fl, Brand New Gourmet Kitchen W/Quartz Countertop, Elegant Backsplash & Customized Cabinets W/S.S Appliances, 72 Hr Water Prf Laminate Fl On Main Level, Brand New Modern Pendant & Tons Of Pot Lights. All High End 24' * 48' Porcelain Tile On Main Fl. Fresh Painted. Frameless Glass Shower. Sep Entrance To Finished Bsmnt, Walk To Famous Bayview S.S. Steps From Go Train, Shopping, Parks, Library, Downtown Richmond Hill, Must See! (id:50886)
Homelife Landmark Realty Inc.

