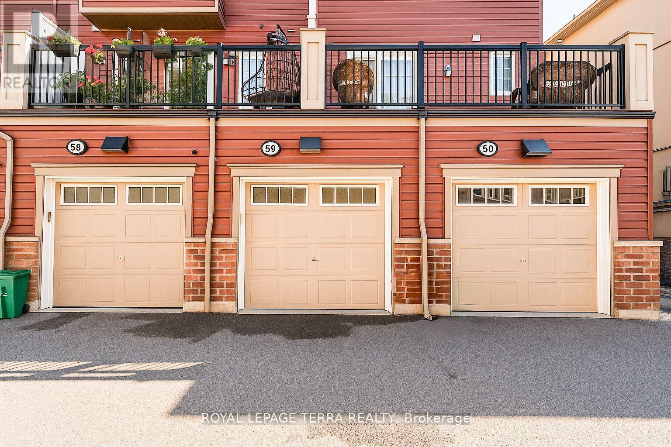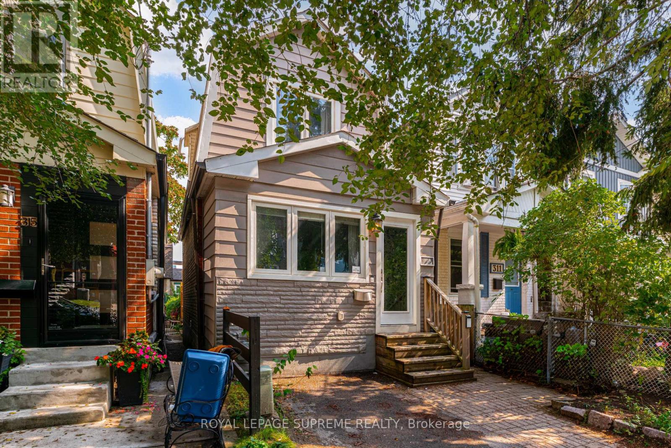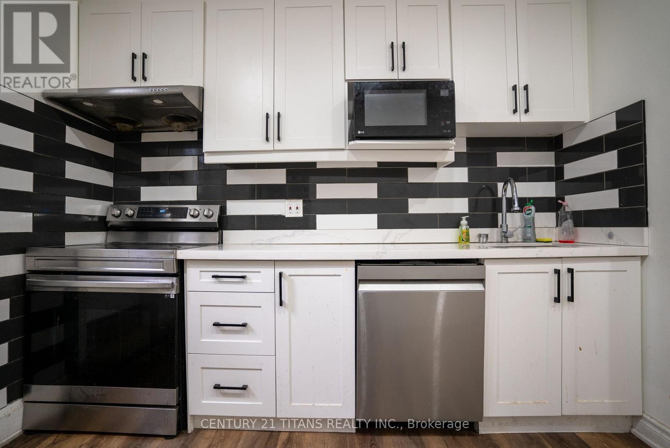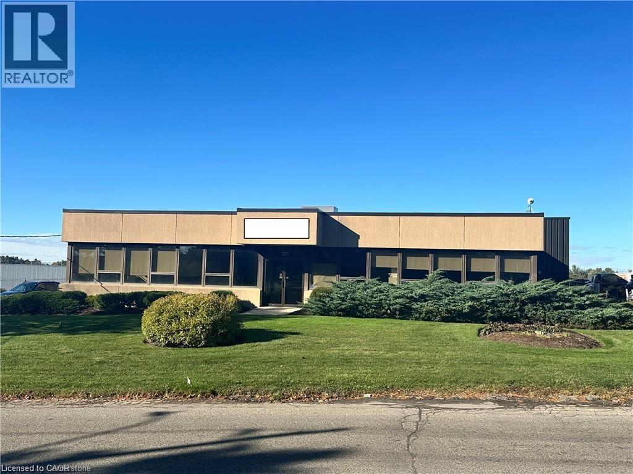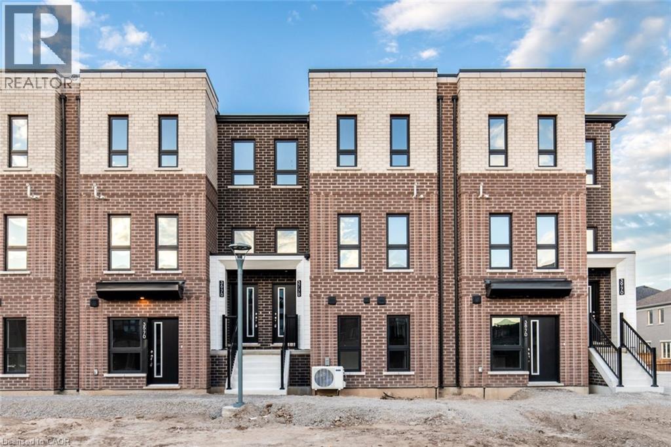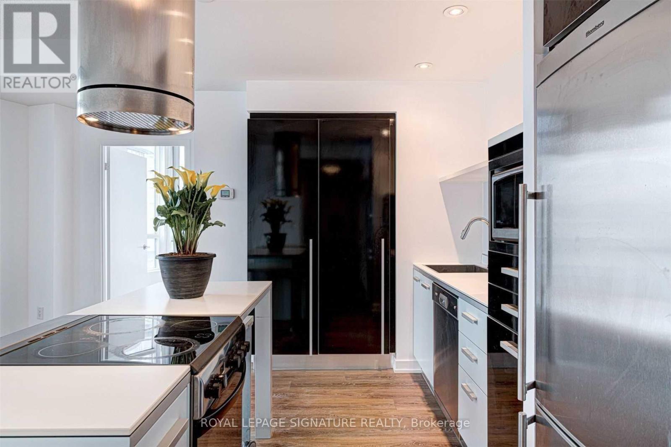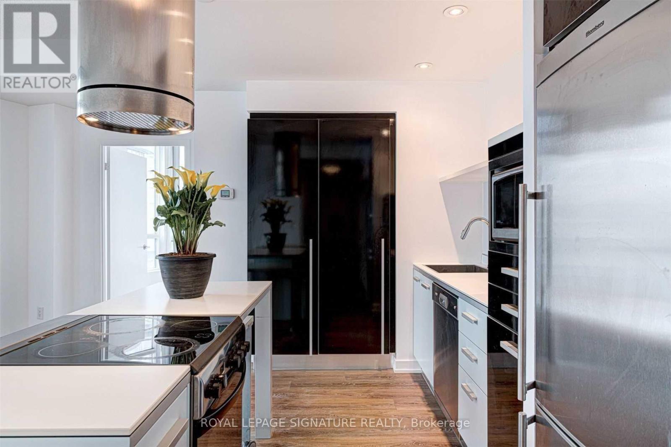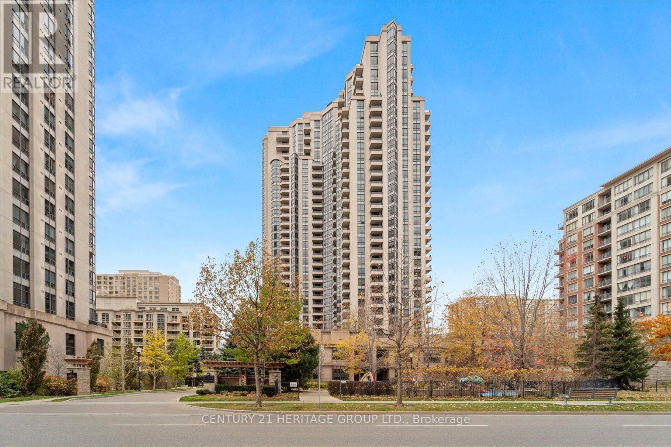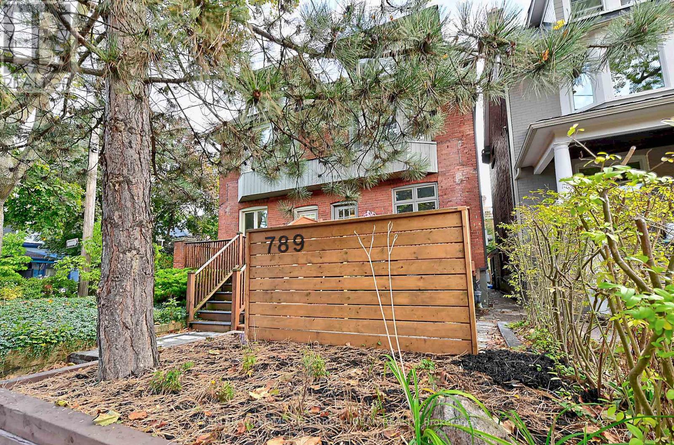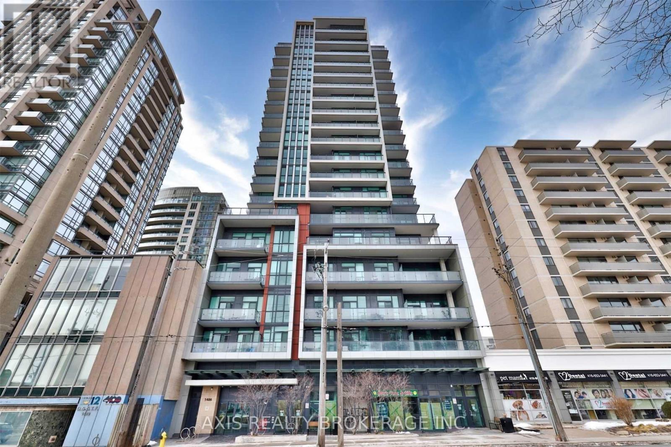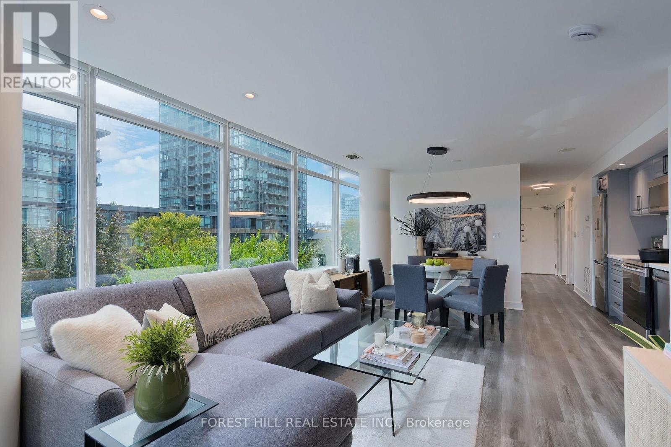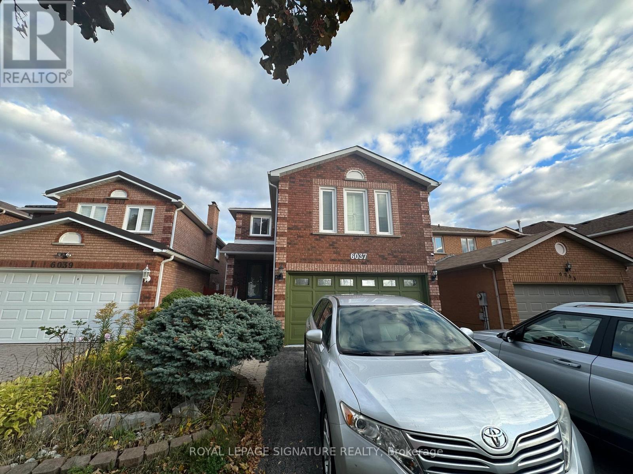59 - 2500 Hill Rise Court
Oshawa, Ontario
Welcome to this beautiful townhouse in the highly sought-after Windfields Farm community! This bright, open-concept home offers 2 spacious bedrooms WITH LARGE/WALK IN CLOSETS , 2 bathrooms, and ample of living space. The main floor features a modern layout with a combined living and dining area, perfect for entertaining, along with a walkout to your private patio. The home also includes a fantastic low-headroom basement ideal for storage. Low condo fees are only $257.63/month, covering garbage and snow removal for added convenience. Located just minutes from Ontario Tech University, Durham College, Highway 407, Highway 412, and Highway 401, this property is perfect for students, commuters, and families alike. Youll also enjoy easy access to schools, parks, shopping, and recreational amenities. With modern finishes, a prime location, and excellent rental potential, this is a great opportunity for first-time buyers and savvy investors. (id:50886)
Royal LePage Terra Realty
313 Cedarvale Avenue
Toronto, Ontario
Welcome to 313 Cedarvale Ave. A beautifully renovated detached home in sought-after East York! The bright, open-concept main floor features hardwood floors, pot lights, a stylish kitchen with quartz counters, centre island and stainless-steel appliances, plus a separate dining area with walk-out to a private deck and fenced yard. Upstairs offers two spacious bedrooms with ample closets and an updated bath. The fully finished lower level, with its own entrance, includes a in-law suite with kitchen, 3-pc bath and laundry. Perfect for guests. Legal front pad parking spot. Steps to parks, schools, Danforth shops, walk to the TTC subway station and minutes to the DVP. Move-in ready on a quiet, family-friendly street! Flat roof done in 2021. Basement waterproofing done with warranty in 2021. (id:50886)
Royal LePage Supreme Realty
115 Ritson Road S
Oshawa, Ontario
WELCOME TO THIS BEAUTIFULLY RENOVATED 4+2 BEDROOM DUPLEX IN THE HEART OF OSHAWA - PERFECT FOR INVESTORS OR MULTI-GENERATIONAL FAMILIES ALIKE! OVER $100,000 IN RECENT RENOVATIONS WITHIN THE LAST TWO YEARS GIVE THIS HOME A FRESH, MODERN FEEL THROUGHOUT. FEATURING TWO FULL KITCHENS, UPDATED FLOORING, BATHROOMS, AND FINISHES, THIS PROPERTY OFFERS EXCEPTIONAL FLEXIBILITY FOR DUAL-FAMILY LIVING OR RENTAL INCOME POTENTIAL. ANNUAL RENTAL INCOME OF $70,000+ WHEN FULLY TENANTED MAKES THIS A FANTASTIC OPPORTUNITY FOR THOSE SEEKING STRONG CASH FLOW OR MORTGAGE RELIEF BY LIVING IN ONE UNIT AND RENTING OUT THE OTHER. CONVENIENTLY LOCATED JUST MINUTES FROM HIGHWAY 401, SCHOOLS, PARKS, AND OSHAWA CENTRE MALL, THIS HOME COMBINES COMFORT, CONVENIENCE, AND AMAZING INVESTMENT VALUE. ENJOY A HUGE BACKYARD WITH THE POTENTIAL FOR AN ADDITIONAL UNIT OR GARDEN SUITE, OFFERING EVEN MORE LONG-TERM VALUE AND FLEXIBILITY. CURRENTLY TENANTED WITH THE OPTION FOR VACANT POSSESSION, THIS TURN-KEY PROPERTY IS READY FOR ITS NEXT OWNER TO MOVE IN OR GENERATE IMMEDIATE INCOME. DON'T MISS YOUR CHANCE TO OWN A SPACIOUS, INCOME-PRODUCING DUPLEX IN OSHAWA! (id:50886)
Century 21 Titans Realty Inc.
275 Shoemaker Street
Kitchener, Ontario
18430 SF of industrial/manufacturing building space available situated in Kitchener's Huron Business Park. This facility features excellent shipping and receiving demands with 4 dock level doors, well finished office space and good clearance height. Quick access to the Conestoga Expressway and Highway 401. (id:50886)
Peak Realty Ltd.
70 Kenesky Drive Unit# 18
Waterdown, Ontario
Gorgeous brand new, never lived in stacked townhome by award-winning New Horizon Development Group. This 3-bedroom, 2.5-bathroom unit offers 1,362 sq ft of contemporary living space, featuring a functional open-concept layout, a 4-piece ensuite in the principal bedroom, a 160 sq ft private terrace and a single-car garage. Just minutes from vibrant downtown Waterdown, you'll have access to boutique shopping, diverse dining, and scenic hiking trails. With easy access to major highways and transit, including Aldershot GO Station, you're never far from Burlington, Hamilton, or Toronto. Call today to book your private showing! (id:50886)
RE/MAX Escarpment Realty Inc.
507 - 38 Dan Leckie Way
Toronto, Ontario
Wake up every morning to a beautiful sunrise and view of Lake Ontario! Welcome to Suite 507 at 38 Dan Leckie Way, a rare 2-bedroom, 2-bath residence offering 899 sq ft of interior space plus a private balcony with southeast exposure that captures sunlight from dawn to dusk. Designed for comfort and functionality, this split 2-bedroom layout provides privacy and flow. Perfect for daily living or entertaining.The open-concept living and dining area features floor-to-ceiling windows that flood the space with natural light, creating an inviting atmosphere to relax or host friends while enjoying views of Toronto's iconic skyline. The sleek kitchen includes a breakfast bar and modern finishes that blend style and practicality. Both bedrooms are generously sized, with the primary suite offering a full ensuite and large closet space.Located in the heart of Downtown Toronto's waterfront, The Panorama offers world-class amenities: rooftop terrace with hot tub and BBQ area, 24-hour concierge, fitness centre, theatre room, guest suites, and party lounge. Steps to Lakeshore, Bathurst streetcar, parks, waterfront trails, grocery stores, cafes, and the Rogers Centre, this location is unbeatable for professionals, couples, or investors seeking lifestyle and convenience in one address.Whether you're sipping morning coffee on your balcony overlooking the lake or unwinding in the evening as city lights sparkle, this home offers a sense of connection to both the city's vibrant pulse and its peaceful waterfront.Opportunities like this don't last long. Experience where space, light, and lifestyle meet! (id:50886)
Royal LePage Signature Realty
507 - 38 Dan Leckie Way
Toronto, Ontario
Wake up every morning to a beautiful sunrise and view of Lake Ontario! Welcome to Suite 507 at 38 Dan Leckie Way, a rare 2-bedroom, 2-bath residence offering 899 sq ft of interior space plus a private balcony with southeast exposure that captures sunlight from dawn to dusk. Designed for comfort and functionality, this split 2-bedroom layout provides privacy and flow. Perfect for daily living or entertaining.The open-concept living and dining area features floor-to-ceiling windows that flood the space with natural light, creating an inviting atmosphere to relax or host friends while enjoying views of Toronto's iconic skyline. The sleek kitchen includes a breakfast bar and modern finishes that blend style and practicality. Both bedrooms are generously sized, with the primary suite offering a full ensuite and large closet space.Located in the heart of Downtown Toronto's waterfront, The Panorama offers world-class amenities: rooftop terrace with hot tub and BBQ area, 24-hour concierge, fitness centre, theatre room, guest suites, and party lounge. Steps to Lakeshore, Bathurst streetcar, parks, waterfront trails, grocery stores, cafes, and the Rogers Centre, this location is unbeatable for professionals, couples, or investors seeking lifestyle and convenience in one address.Whether you're sipping morning coffee on your balcony overlooking the lake or unwinding in the evening as city lights sparkle, this home offers a sense of connection to both the city's vibrant pulse and its peaceful waterfront.Opportunities like this don't last long. Experience where space, light, and lifestyle meet! (id:50886)
Royal LePage Signature Realty
1325 - 500 Doris Avenue
Toronto, Ontario
**Seller is offering a $2000 cash back to buyer upon closing.** Elevated Living at Exceptional Value - Premium High-Floor Tridel Condo! A rare opportunity in one of Tridel's most prestigious buildings on Yonge Street! A comparable lower-floor unit without upgrades sold for $735,000 in 2022 don't miss your chance to own this beautifully upgraded, high floor 1-bedroom suite offering tremendous value in todays shifting market. Boasting 668 sq ft (As per MPAC) of sleek, modern living, this southeast-facing condo is bathed in natural light with breathtaking, unobstructed city views. The thoughtfully designed open-concept layout provides the perfect blend of comfort and style, ideal for both relaxing and entertaining. Property Highlights: Designer California Closets in both foyer and primary bedroom. Freshly painted with upgraded carpet (2019). Spacious balcony with panoramic skyline views. Kitchen with breakfast bar and quality finishes. One premium parking spot & one locker included. Custom Crystal Chandelier. Enjoy unparalleled convenience just steps to the TTC & subway, surrounded by top restaurants, shops, parks, and entertainment all in the heart of North York's vibrant city centre. World Class Amenities include: 24-hour concierge, indoor pool, sauna & steam room, fitness centre with aerobics studio, virtual golf, billiards, party room, home theatre, guest suites & more. This is more than a condo it's a lifestyle upgrade. Act quickly this standout unit won't last! (id:50886)
Century 21 Heritage Group Ltd.
789 Markham Street
Toronto, Ontario
Versatile Family Home in Seaton Village. Welcome to this bright and flexible legal 2-family home tucked on a quiet, tree-lined street in the heart of Seaton Village-one of Toronto's most sought-after central neighbourhoods. Steps to the Annex, subway, shops, and cafés, this property offers endless possibilities: live in one unit and rent the other, keep it as a high-performing investment, or easily reconvert it into a spacious single-family home. Inside, you'll find two generous bi-level 3-bedroom units, each with private outdoor deck space, ensuite laundry, and separate entrances. The main-floor suite has been tastefully updated with a brand-new kitchen, modern flooring, and lighting. The layout includes a welcoming living and dining area, a three-piece bath, and a flexible den or bedroom. The lower level adds two bright bedrooms, a four-piece bath, laundry, and ample storage or workspace. Upstairs, the second and third-floor unit features a sunlit kitchen and dining area, a fourpiece bath, and two bedrooms on the second level. The third floor offers a large, airy living space and another bedroom-perfect for families or shared living. With parking for one car and an unbeatable location near schools, parks, and transit, this property checks every box for investors and end users alike. Seaton Village living at its most adaptable - own a home that grows with you. Recent Improvements: The roof and hot water tank were both replaced in 2024. The third-floor deck was updated in 2022, and front landscaping was completed in November 2024 (id:50886)
Keller Williams Referred Urban Realty
905 - 1486 Bathurst Street
Toronto, Ontario
Gorgeous Open Concept Layout With Upgraded Hardwood Floors. 2 Lockers For Extra Storage. 2 Balconies, & Kitchen Upgraded With A Floating Island. This Condo Offers Fully Equipped Exercise/ Yoga Room, Party Room. Walkout To Terrace With Common Bbq. Walking distance To Subway, Groceries, Restaurants And Coffee Shops (id:50886)
Axis Realty Brokerage Inc.
218 - 4k Spadina Avenue
Toronto, Ontario
Welcome to nearly 850 sq. ft. of open-concept living! This beautifully maintained corner suite features 2 bedrooms + den, fresh paint and lighting (2025), Smart Modern Forms ceiling fans(2025), updated kitchen backsplash (2021), and custom heat-blocking blinds (2021). Enjoy floor-to-ceiling windows and a private balcony with lake views in the heart of downtownToronto. Prime location: Sobeys downstairs, The Well across the street, streetcar at your door, UnionStation in 10 minutes, plus easy access to Lakeshore & the Gardiner. Steps to Rogers Centre, CNTower, Harbour front, and more. Complete with 1 parking space and 1 locker. Exceptional Amenities: 24-hour concierge, gym, sauna, indoor pool, media room, party room, rooftop deck/garden, BBQ facilities, guest suites, visitor parking and much more! MUST SEE! (id:50886)
Forest Hill Real Estate Inc.
Bsmt - 6037 Duford Drive
Mississauga, Ontario
WALK-OUT Basement, ground level. Beautiful and well-maintained 1-bedroom, 1-bath basement apartment in a prime Mississauga location! Situated just minutes from Heartland Town Centre and directly across from a large park. Features a spacious kitchen with a pantry, new pot lights, and high ceilings offering a bright, open feel. Includes 1 driveway parking space. Tenants pay 30% of utilities. A convenient and comfortable home in a fantastic neighborhood! (id:50886)
Royal LePage Signature Realty

