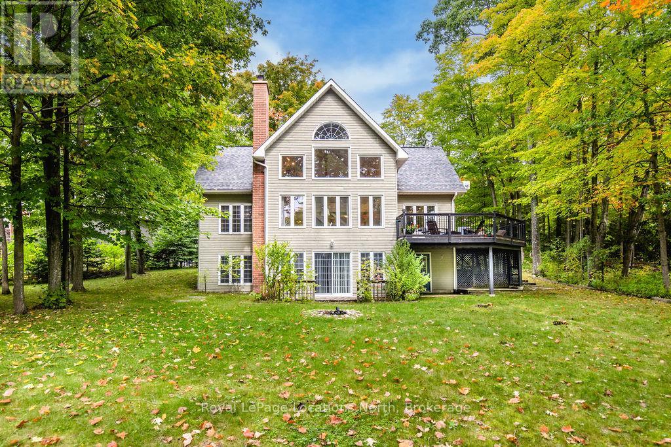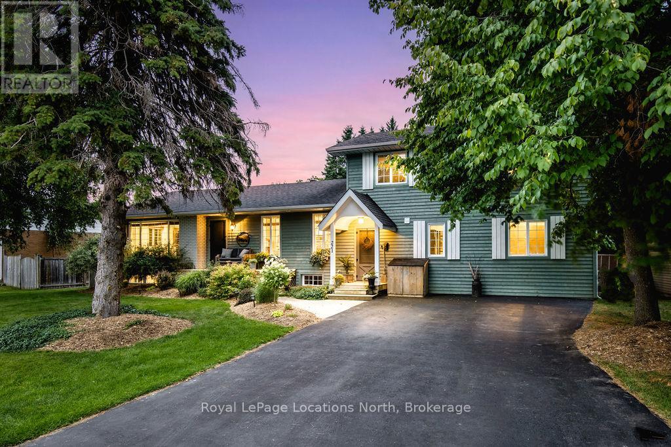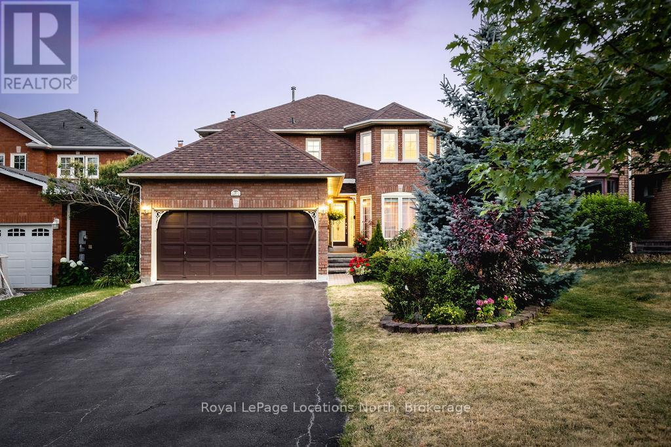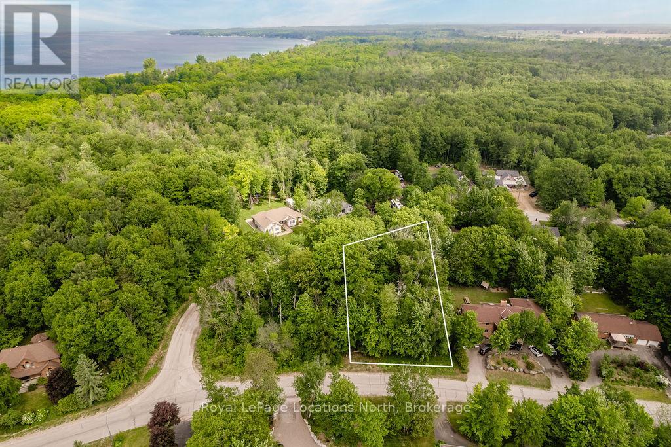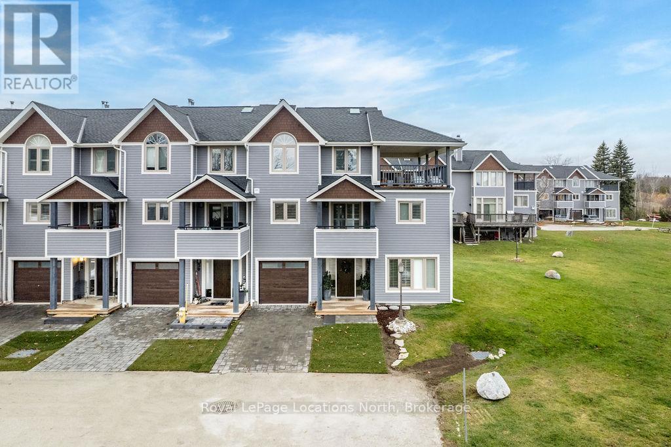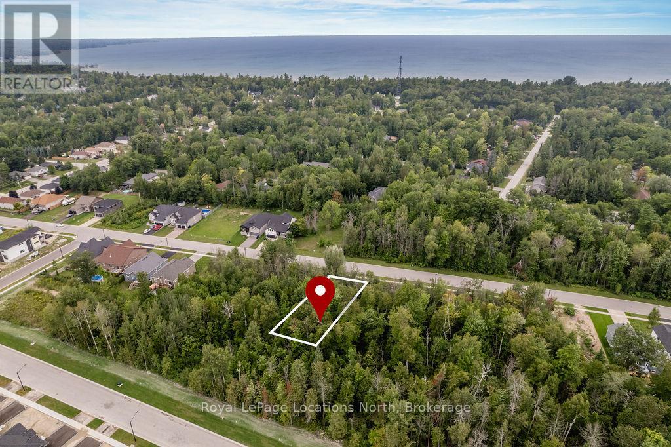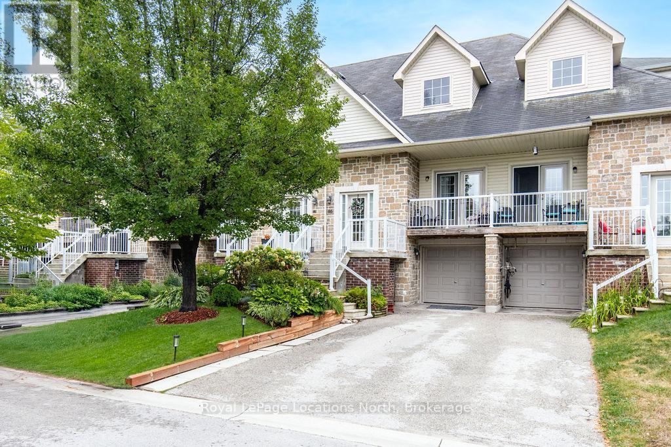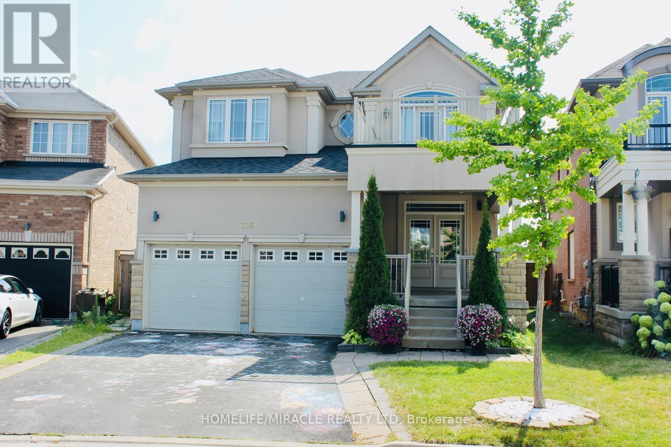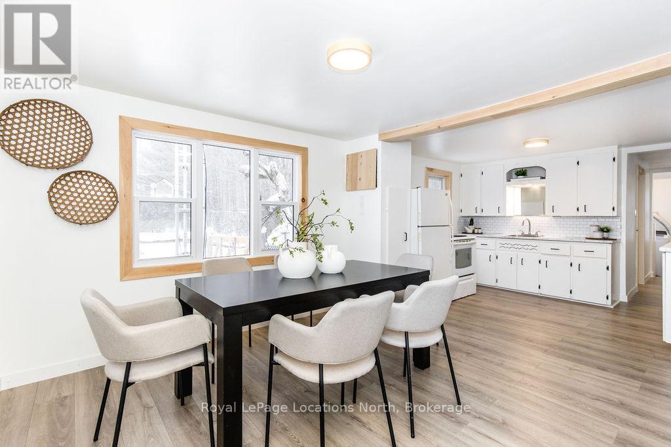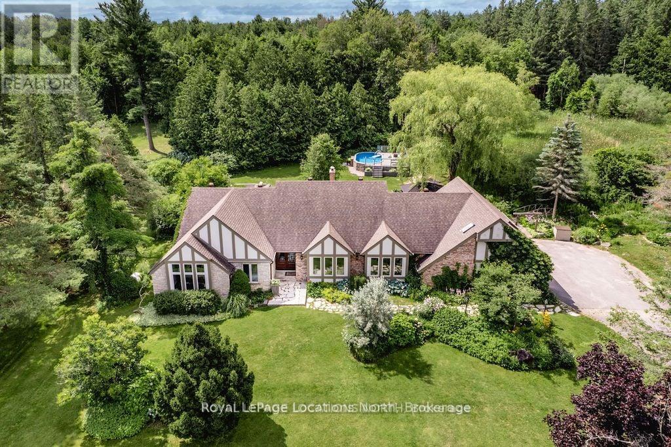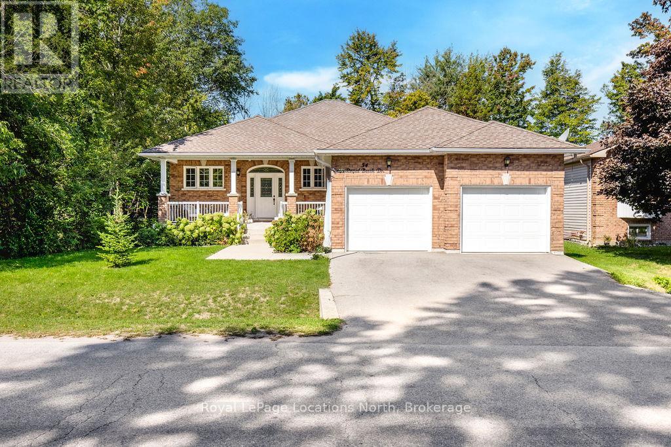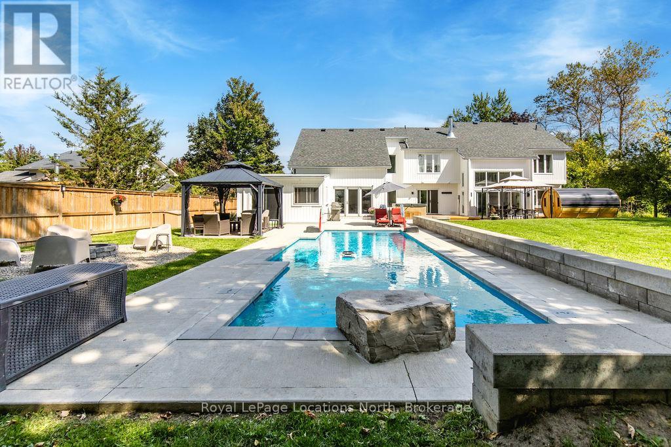720 Concession 15 Road W
Tiny, Ontario
Short term Rental licensed*** Investment Opportunity + Enjoy Cottage life- Best of both worlds with this impressive 3-bedroom (+ 2 additional offices/den), 3-full-bath waterview home just steps from the white sandy shores of Georgian Bay, offering panoramic views of the bay and the Blue Mountains with unforgettable sunsets from your deck. Set on a private, mature 100' tree-lined lot in the picturesque Township of Tiny, this property offers authentic cottage character with modern, turnkey details. The main living area soars with vaulted pine ceilings and rustic wood flooring, anchored by a dramatic floor-to-ceiling stone fireplace, the perfect focal point for family gatherings. An open-concept kitchen with stainless steel appliances flows effortlessly into a large dining room designed for big dinners and holiday memories. A main-floor primary bedroom with office and convenient main-level living make day-to-day life easy; the second-floor primary bedroom features vaulted ceilings and double closets for generous storage and your primary suite. The home also offers a walk-out lower level with a separate living space, private entrance and in-home laundry, ideal as an in-law suite or additional rental unit. Modern touches like glass railing on the stairs, EV charger and new decks complete the package. Licensed for Short term rentals, this 2,703+ total finished sq. ft. home is a rare combination of lifestyle, flexibility and income potential- bring the family, host guests, or try it before you buy. Reach out for financials for rental income. Comes fully furnished. Don't miss this rare opportunity. (id:50886)
Royal LePage Locations North
221 Jane Street
Clearview, Ontario
DETACHED SHOP + SECOND DRIVEWAY. In Law capability. Welcome to this charming piece of paradise in the heart of Stayner. Nestled on a PRIVATE 93' x 158' lot surrounded by mature trees, this beautifully updated 4-bedroom, 4-bathroom home offers exceptional space, comfort, and privacy. The backyard is an entertainers dream featuring an above-ground pool with a large composite deck, hot tub, outdoor kitchen, dining area, lounging zones, and a cedar sauna. A cozy she shed adds the perfect escape for quiet moments. One of the standout features is the detached oversized garage/shop with soaring ceilings, hydro, and its own driveway is deal for a workshop, home business, or extra storage. There's also ample room to park boats, trailers, or multiple vehicles. Inside, the home impresses with a stylish front mudroom/laundry with barn door, two bedrooms, and a full bathroom on the entry level. The main floor offers a spacious dining area with room for a harvest table, a classic kitchen with quartz counters, farmhouse sink, breakfast bar, and stainless steel appliances, along with a large living room and sunken family room with vaulted ceilings, gas fireplace, built-ins, and walkout to the backyard. The primary suite includes a Juliet balcony, 4-piece ensuite, and a 2024 custom closet system. The lower level adds even more living space with a rec room, new wet bar with wine fridge and butcher block counters, a 3-piece bath, and an exercise room across from the sauna. Additional highlights include an RO water system, 2015 AC and furnace, extra attic insulation, built-in sound system, and a full renovation completed in 2002. Looking for a unique home that is meticulous- this is the one! (id:50886)
Royal LePage Locations North
10 Barwick Drive
Barrie, Ontario
PRIVATE BACKYARD-Welcome to this beautifully maintained 4-bedroom, 4-bathroom home offering nearly 2,900 sq. ft. of finished living space. The main floor features a bright, open layout with a large front sitting room and formal dining area, both with hardwood flooring and oversized windows. The kitchen includes white cabinetry, tiled countertops and backsplash, stainless steel appliances, and an eat-in area with a walkout to the backyard. Across from the kitchen is a cozy family room with a wood-burning fireplace, perfect for relaxing evenings. The main level also includes a 2-piece bath and laundry room with convenient garage access. Upstairs, you'll find four generous bedrooms and an updated 4-piece bathroom. The primary suite features a 5PC ensuite with a soaker tub, glass walk-in shower, double vanity with granite counters, and ample storage.The fully finished lower level offers flexible living space with a large rec room, bar area, office nook, and an additional 2-piece bath ideal for entertaining or creating a home gym, playroom, or 5th bedroom. Step outside to an extremely private, fully landscaped backyard complete with an interlock patio, mature trees, and plenty of space for kids or pets to play. Plus, a hookup for a hot tub is already in place. Six car parking. A wonderful home for growing families in a desirable neighbourhood. (id:50886)
Royal LePage Locations North
16 Sunward Drive
Wasaga Beach, Ontario
Perfect Building lot for TWO homes. This rare opportunity doesn't come by often where you find a lot that has access to 2 thru roads. Measuring 100 x 195 ft this would be the perfect lot to sever and build 2 family homes/cottages or build and sell one lot. Lot offers mature trees for privacy and allows you to be tucked away from your neighbour. Located in an estate subdivision just a short walk to Allenwood beach this location couldn't be more perfect. Enjoy summers at the beach and winters at Blue mountain with a 40 min drive. The sunsets and views of fireworks from across the bay are a spectacular site. Don't miss out on this amazing opportunity to get into this subdivision where there are very few lots left. (id:50886)
Royal LePage Locations North
38 Lighthouse Lane E
Collingwood, Ontario
This is a RARE + EXCEPTIONAL property-an absolute gem w/ nothing comparable in all of Collingwood. Experience waterfront living at its finest in this stunning waterfront condo. Recharge on the brand new covered deck, measuring 25'9" x 11'1", your personal oasis for entertaining guests, admiring breathtaking sunsets, or simply unwinding w/ a good book. With maintenance-free living inside & out, you'll have more time to soak in the beauty of the Georgian Bay. This home has undergone a complete interior/exterior renovation, w/stunning rustic wide plank flooring, new stairs w/glass railings to brighten up the space + upgraded baseboard/trim to add a touch of elegance while keeping that upscale vibe. The custom kitchen was designed to be open-concept to the dining area w/ large island perfect for entertaining + quartz countertops. The dining overlooks the cozy living room w/stone fireplace, tall ceilings + walkout to another fabulous deck. An additional main floor family room is a favorite, surrounded by windows offering panoramic views of the bay. Perfect room to double as an art studio, office or gym w/measurements of 25.9x11.3ft. Waking up in the main floor primary bedroom is like a dream w/views for miles, while enjoying the luxury of heated floors every morning in the newly renovated ensuite. The 3rd level features 3 additional bedrooms + fully renovated bathroom. Indulge yourself after a day on the ski hills in the "spa" like room with a jacuzzi tub + sauna, adding a touch of relaxation to your lakeside retreat. Outside, the community amenities are equally impressive,w/outdoor saltwater pool, PICKLEBALL/tennis courts, a private sand beach area, + watercraft launch ramp. Downtown Collingwood is a short drive away with great dining + activities. Whether you're seeking a full-time residence/a weekend getaway, this waterfront haven has it all. Add incl- California shutters, gas hook up for BBQ, all newer appliances, upgraded lighting, New AC (1yr), new exterior. (id:50886)
Royal LePage Locations North
Part Lot 25 (Part 2) Robinson Road
Wasaga Beach, Ontario
Discover the perfect opportunity to build your dream home or cottage on this spacious vacant lot located in the heart of Wasaga Beach. Situated in a vibrant community, this lot offers walking distance to the beach as well as close proximity to local amenities including shopping, dining and recreational activities, making it an ideal location for year-round living or a seasonal getaway. All services, including water, sewer, gas and hydro, are conveniently available right at the lot line, ensuring a seamless and efficient development process. Don't miss out on this rare opportunity to own a piece of prime real estate in one of Ontario's most sought-after beach destinations! (id:50886)
Royal LePage Locations North
46 Admiral Road
Wasaga Beach, Ontario
This well-kept three-bedroom, two-bathroom townhouse is located in the desirable east end of Wasaga Beach, within walking distance to Beach Area 1, parks, trails, shopping, and the local elementary school. Its also just minutes from the brand-new arena, library, and indoor walking track, making it a great choice for families and active lifestyles. Inside, the home features 9 ft ceilings that add a sense of space and light and a large kitchen with plenty of counter space + a breakfast bar. The bright living room is open to the kitchen and features French doors that lead to a balcony at the front. The garage with inside entry provides convenience, while the walkout basement offers additional living space with direct access to the backyard. Outside, you'll find a fully fenced backyard with a patio and grass area,perfect for pets, children, and outdoor entertaining. With its prime location and thoughtful layout, this property is an excellent choice for those looking for a spacious town home and low-maintenance lifestyle in Wasaga Beach. (id:50886)
Royal LePage Locations North
Upper - 766 Miltonbrook Crescent
Milton, Ontario
Beautiful 4+1 Bedrooms With 2.5 Baths. Located In A Family Oriented Neighbourhood. 9 Ft Ceilings On The Main Welcomes You To The Open Concept Layout. Upgraded Counters In The Kitchen & Bathrooms, Upgraded Hardwood Floor Throughout. Pot Light, Upgraded Porcelain Tiles, Family Size Kitchen W/Built In Appliances. Walking Distance To Schools, Hospitals & Many Amenities With Easy Access To The Hwy. Perfect Location! (id:50886)
Homelife/miracle Realty Ltd
80 Concession 8 Road E
Tiny, Ontario
HEATED SHOP ON LARGE LOT- This newly updated bungalow that sits on an expansive 350 x 100 ft lot and offers a cozy vibe. The entire home is filled with lots of natural light and the spacious living room features a gas fireplace, perfect for relaxing on winter evenings. The eat-in kitchen features crisp white cabinetry, offering a bright and airy space for gathering. Separate laundry room/mudroom. A 400 sft workshop/garage, equipped with full hydro and heat, provides excellent versatility and can also serve as a garage, complete with an EV charger base and updated electrical panel. Other features include: a brand-new industrial fence (valued at $20k), new vapour barrier and insulation (2024), new laminate flooring and freshly painted. Lots of parking, great sized property with lots of road access, close to Midland and Perkinsfield. Great spot for a home business. Beaches short drive away. Great for first time buyers or retirees. (id:50886)
Royal LePage Locations North
7 Purple Hill Lane
Clearview, Ontario
Discover your own private retreat in this 4,297 sqft resort-style home set on 1.84 acres of beautifully landscaped grounds. With a 3-car garage, 12 perennial gardens, irrigation, custom lighting, inviting gathering areas + a private forest with direct trail access, this property is designed for luxury living. The expansive stone patio is an entertainers dream, featuring a gazebo, water feature, outdoor BBQ kitchen, stone slab bar with barn beam accents, ShadeFX Sunbrella retractable canopy & a stunning barn board wall. Relax by the propane fire bowl, in the heated salt-water pool with composite decking, or under the outdoor cedar shower. Inside, refinished hardwood floors, crown molding & exposed barn beams create a warm, timeless feel. A built-in Sonos sound system with 10 zones & 88 pot lights set the perfect mood. The chefs kitchen boasts a 4.5' x 10.1' Cambria stone island, Creemore beer taps, bar fridge & stainless steel appliances. The formal dining & family rooms each offer wood-burning fireplaces & patio walkouts, ideal for gatherings. The main floor features 3 unique bedrooms, including a spa-style bath with a walk-in glass shower, floating tub, double vanities & a custom feature wall. The master suite includes a walk-in closet, private patio, ensuite with walk-in shower & double sinks, plus direct access to a 4-season solarium for peaceful relaxation. The main floor laundry/mudroom offers patio access, a powder room & a deluxe 6-person sauna. A custom staircase leads to a loft with 2 bright bedrooms, large windows & ductless HVAC. The finished lower level adds a spacious rec room, 3-piece bath, storage & room for a gym or bedroom. Every element has been thoughtfully curated, making this home a true luxury escape built for both relaxation & entertaining. (id:50886)
Royal LePage Locations North
54 Royal Beech Drive
Wasaga Beach, Ontario
RARE FIND! Welcome to this exquisite executive-style bungalow, built in 2016, where style meets modern comfort. Set on a generous 61 x 181 ft lot, this all-brick home offers 2,100 square feet of main floor living & well designed living space.The charming covered front porch provides a warm welcome & a quiet spot to relax. Inside, the oversized foyer introduces the elegance that flows throughout the home. The main floor features 10-foot ceilings, hardwood flooring, and crown molding, creating an open and classy atmosphere.The centre of the home is focused around the beautifully designed kitchen, for those who love to cook. It showcases a massive island perfect for hosting, with quartz counters, a new stylish backsplash, stainless steel appliances, & amazing counter space. The kitchens thoughtful layout allows you to enjoy views of the private, fully fenced backyard while preparing meals. Open to the kitchen is the large dining room, perfect for family gatherings, and a stunning living room centered around a gas fireplace with a granite hearth.This home offers an office conveniently located on the main floor and three spacious bedrooms which is a rare find. The primary suite is a true retreat, featuring a walkout to the private deck with a hot tub, a walk-in closet, & a spa-like ensuite with a jacuzzi tub, walk-in shower, double sinks, & granite counters.This home also features pot lights a main floor laundry room with direct access to the two-car garage & two additional bathrooms with granite counters, a 4-pc main bath & 2-pc powder room.The lower level, partially framed & newly insulated, offering endless potential with a rough-in for a bathroom, allowing you to customize the space to your liking. Additional features include alarm wiring, central air, and roughed-in central vacuum.Located near Blueberry Trail, schools, shopping, & the beach. It's a home designed for creating lasting memories. (id:50886)
Royal LePage Locations North
16 Homestead Drive
Clearview, Ontario
Luxury Living in a Prestigious Neighbourhood Close to the Ski Hills - Welcome to this stunning 3,700+ sq. ft. home offering 5 bedrooms, 4 bathrooms, tucked into one of the areas most desirable high-end neighbourhoods, offering both privacy and prime location, just minutes from the slopes. Set on an impressive 108 x 214 ft x irreg lot, this home has been designed to enjoy the outdoors + entertain all year long.Inside, the main floor offers hardwood floors throughout + offers multiple living spaces, including living room, a private office ideal for working from home, + a welcoming family room w/ vaulted ceilings + a cozy wood-burning fireplace. The renovated kitchen opens to the dining area and features a high-end gas stove, an oversized built-in fridge/freezer, a second fridge, coffee bar, quartz counters, an undermount sink, a walk-in pantry, and pot lights throughout. A spacious main floor laundry/ mudroom includes a designated drop zone, making it the perfect spot for the kids to keep school bags w/ convenient inside access to the oversized 2-car garage.Upstairs, you'll find 3 generous bedrooms, a 4-pc bath, a gym/second rec room with office area, + a large landing perfect for a lounge or reading nook. The primary suite, set privately over the garage, features a large walk-in closet, a spa-like ensuite with double sinks and a walk-in shower, + remote blinds for convenience and luxury. The backyard is an entertainers haven w/a private, fully fenced space w/ beautiful landscaping, a heated saltwater in-ground pool w/hidden cover, + concrete walkways, a gazebo, + a guest house w/ its own washroom, wet bar, bar fridge, pullout king bed. A relaxing sauna completes the retreat, while the oversized concrete driveway doubles as a pickleball court.This property delivers the lifestyle you've been dreaming of,luxury, privacy, recreation, + location all in one. Lg list of upgrades- roof (21), pool (22), primary ensuite (23), sauna (24), septic pumped (24) + more. (id:50886)
Royal LePage Locations North

