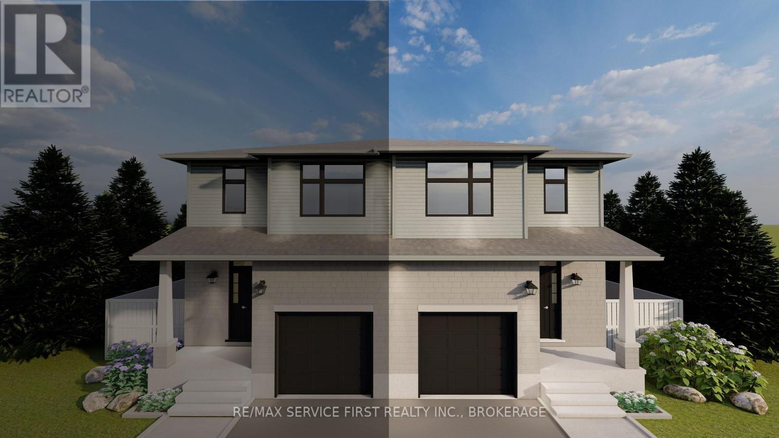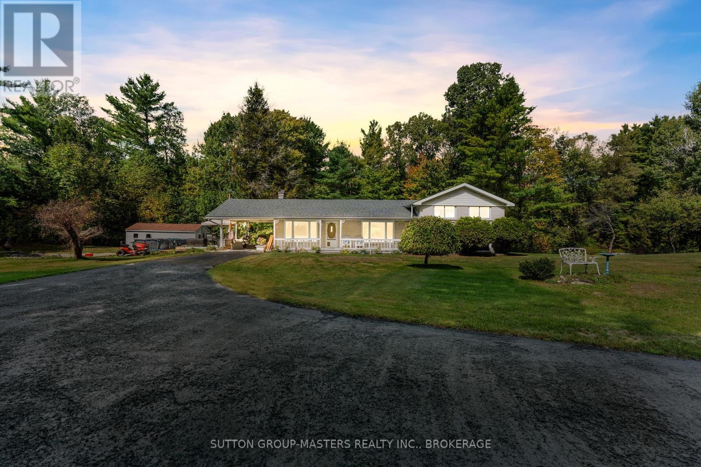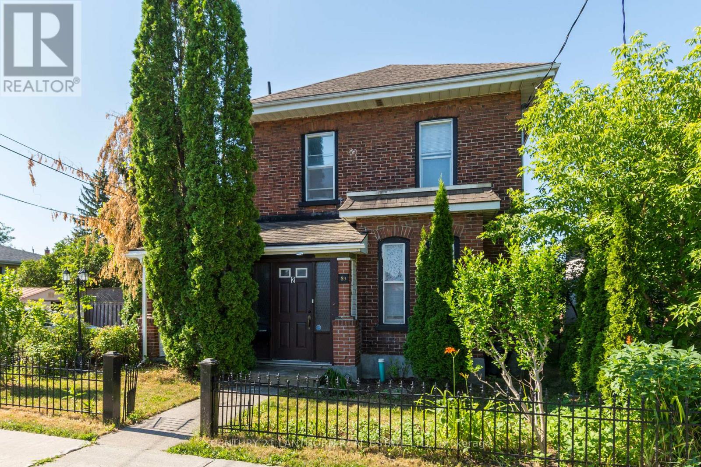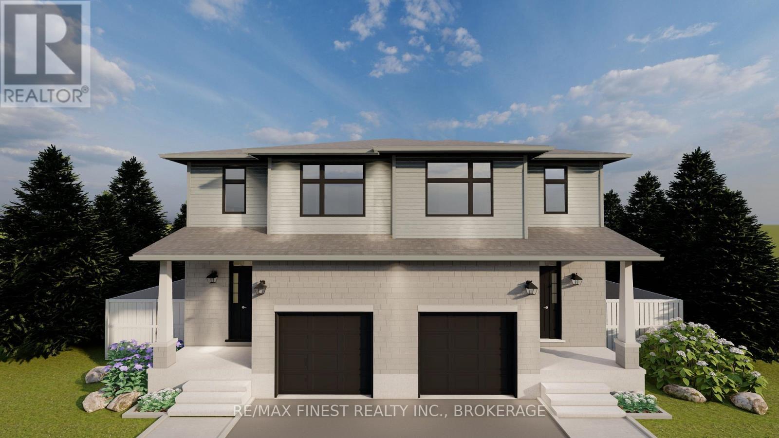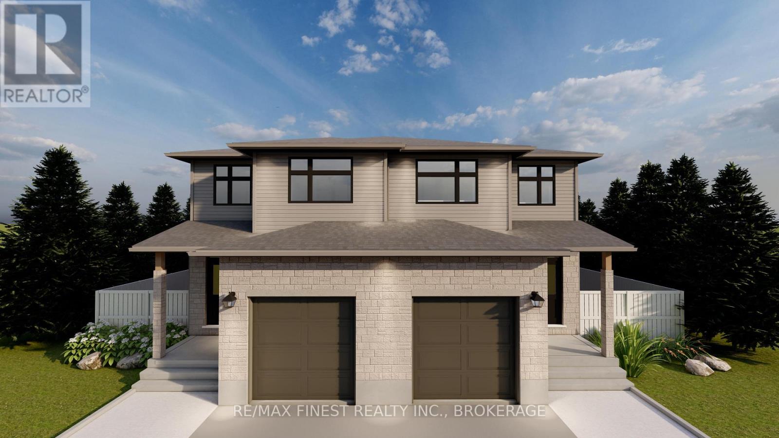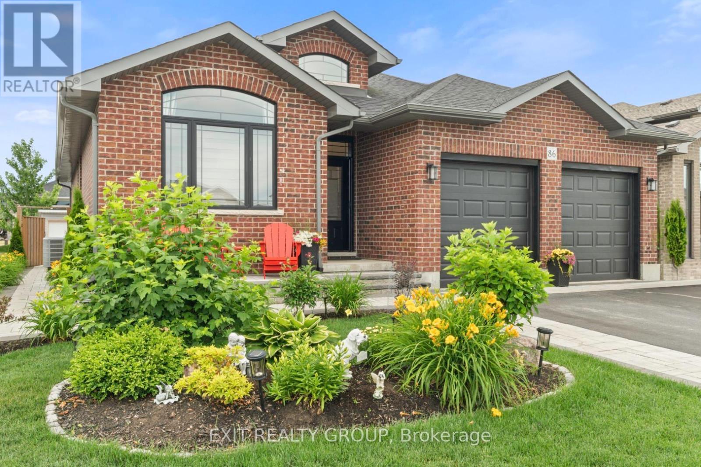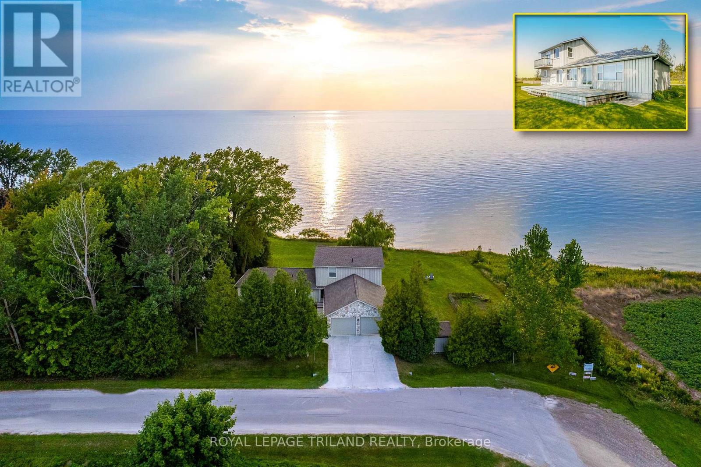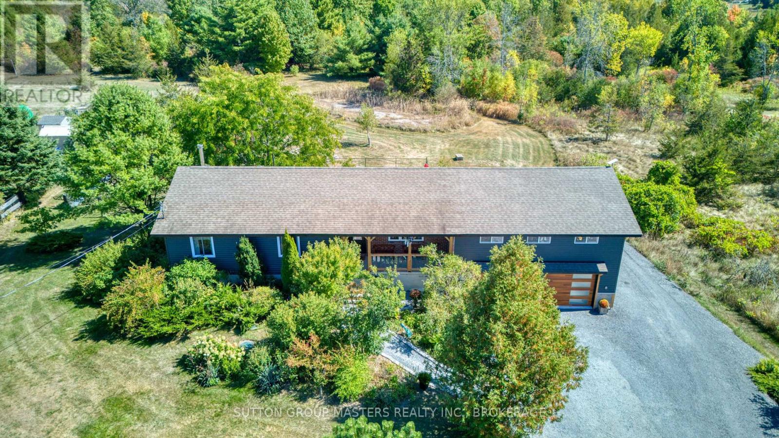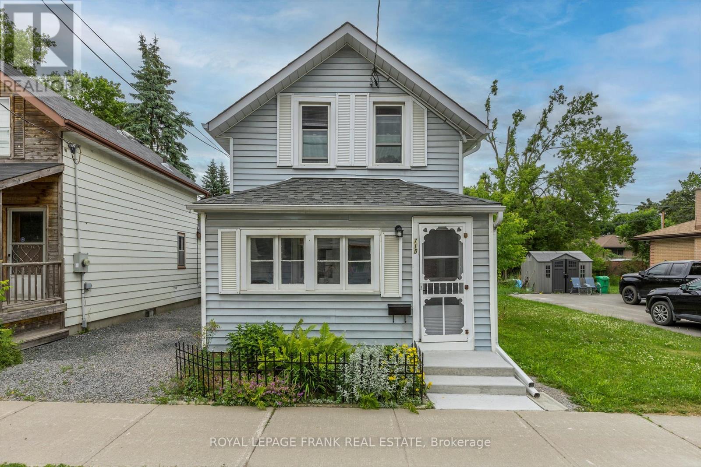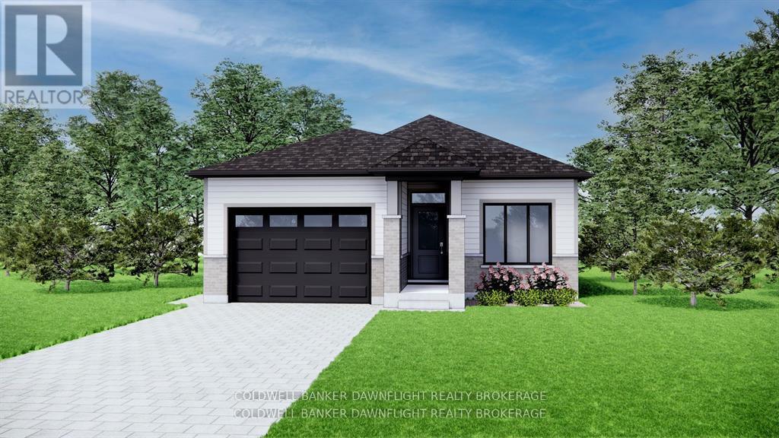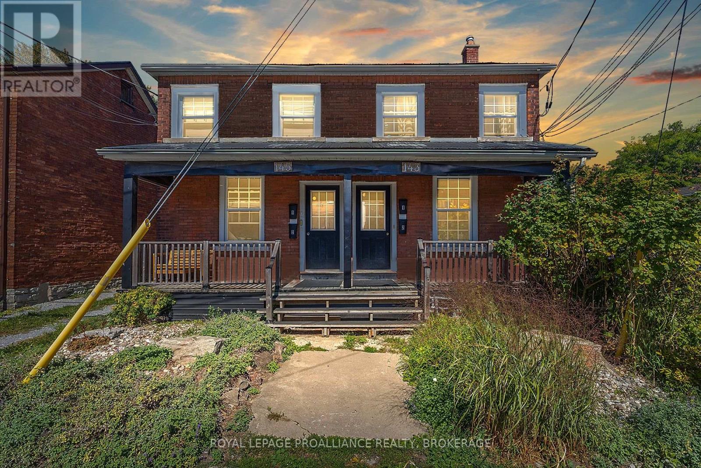1347 Woodfield Crescent
Kingston, Ontario
The "Pearl" Model by Greene Homes offers a stylish open-concept design, with a bright living and dining area overlooking the kitchen. The kitchen features a center island with eating bar and a walk-in pantry, ideal for both family living and entertaining. A convenient main floor laundry/mudroom adds to the homes functionality. This home also showcases a premium walkout basement, custom Tricorn Black foyer and rear doors, and black vinyl windows for a bold modern exterior. Upgrades include a Level 4 Nickel Contempo stone front, T01 Sullivan glass foyer door with sidelites and transom, and a full glass rear basement door with internal blinds. Additional highlights include obscured glass in the ensuite and powder room, satin nickel Halifax levers and Downtown deadbolts, and custom exterior details such as black friezeboard, upgraded soffit/fascia, stone postwork, and a tapestry accent above the garage. A perfect blend of style, function, and curb appeal; the Pearl Model is a true showcase. (id:50886)
RE/MAX Service First Realty Inc.
RE/MAX Finest Realty Inc.
166 Green Street
Deseronto, Ontario
Welcome to 166 Green St., a home that truly has it all. This stunning 2000sq ft (approx) bungalow , located on a quiet , family friendly street in town of Deseronto has been tastefully & professionally renovated from top to bottom. The main level features on open concept living space, brand new kitchen and new stainless steel appliances. The living area has a direct view to the fully fenced back yard area, in ground pool and Hot Tub. New hardwood flooring flows seamlessly through out the entire main floor. The 4 piece bathroom features all new fixtures, tiling and vanity. Continuing through the main level , you will find 2 large bedrooms and the primary bedroom with a walk-in closet and dressing area. A thoughtfully placed laundry room, equipped with brand new washer, dryer and utility sink. The lower level of this home hi-lights a massive rec room, perfect for entertaining, all new hardwood flooring and new pot lights through out. The 3 piece bathroom also contains all new fixtures, tiling and flooring. Ample storage is available with 2 cold storage rooms. And lastly a huge work shop that could be left for it's present use or any additional space your family requires. This all all brick bungalow has a two car attached garage with an E.V. charger in place. Deseronto is centrally located between Belleville ( 20 min and Kingston 30 min ) and minutes to the 401. Locally, walking distance to a school, shopping, and the beautiful water front of the Bay of Quinte. (id:50886)
Wagar And Myatt Ltd.
26 Hallecks Road
Front Of Yonge, Ontario
Secluded in Hallecks. Set back from the road and surrounded by beautiful forests you can find peace and tranquility here. Getting away from it all but still just a 15 minute drive to Brockville conveniences. Step inside from the long front porch and you'll discover a wonderful floor plan with the space to make living easy. The large kitchen, living room, and formal dining room are ideal for entertaining family and friends. With southern exposure, beautiful narrow strip hardwood floors, and gas fireplace, the spacious living room is comfortable year round. The hardwood flows down the main hallway, into the formal dining room, and upstairs throughout three nicely sized bedrooms. Conveniently, the main bath is up with the bedrooms and there's a half-bath down with the recreation and laundry rooms. Adding to the convenience is a walk-up rear entrance making it easy to hang the laundry out back and there's expansive storage under the main floor.There are many recent updates including: propane furnace; central a/c; 200amp panel; hot water heater; well water equipment; plumbing updates; some newer appliance; and driveway resurfacing. Escape to secluded living just outside Brockville in this full featured home. A great place to call home. Come see for yourself. (id:50886)
Sutton Group-Masters Realty Inc.
53 Crown Street
Quinte West, Ontario
WELCOME! Come see 53 Crown Street, a charming and updated century home duplex located on a quiet street in the heart of Trenton, just steps from bus routes, schools, the hospital, and all major amenities. This legal duplex features a 2-bedroom upper unit currently rented at $1,365.81/month plus utilities, and a spacious 2-bedroom + den lower unit with a fully fenced side yard, renting for $1,900/month plus utilities. Both units have completely separate utilities, and the property has seen numerous updates over the past three years, including fresh paint throughout, new flooring in most rooms, a fully renovated lower unit kitchen with tile backsplash, countertops, cupboards, new oven and ceramic tile, a new oven and shower tile upstairs, and the big-ticket items: a waterproofed basement, and roof - plus both units have their own separate furnace and A/C (all just over 10 years old). The triple-wide, double-deep driveway provides ample parking, and the home is occupied by excellent, respectful tenants. This is a turnkey investment offering strong cash flow, even with just 20% down AND while using/budgeting Olympus Property Management and regular maintenance. Full income and expense proforma available! (id:50886)
Century 21 Lanthorn Real Estate Ltd.
Lot F4 - 1345 Woodfield Crescent
Kingston, Ontario
GREENE HOMES IS PROUD TO OFFER THE 3 BEDROOM, 1765 SQ/FT PEARL MODEL (LEFT UNIT) ON A PREMIUM WALK-OUT LOT WITH REAR ENTRANCE DOORS. THE MAIN LEVEL FEATURES A 2 PC POWDER ROOM, OPEN CONCEPT KITCHEN/DINING ROOM, SPACIOUS GREAT ROOM AND LAUNDRY, WHILE THE 2ND FLOOR OFFERS, 3 BEDROOMS WITH A SPACIOUS OWNERS SUITE COMPLETE WITH ENSUITE BATH & WALK-IN CLOSET. DISCOVER THE 'LUXURY SEMI-DETACHED HOMES' LOCATED IN CREEKSIDE VALLEY, JUST WEST OF THE CATARAQUI TOWN CENTRE, THIS COMMUNITY FEATURES PARKS, GREEN SPACE AND CONNECTED PATHWAYS. WITH A NUMBER OF ARCHITECTURALLY CONTROLLED EXTERIOR FACADES, ALL UNITS INCLUDE UPGRADED ISLAND WITH EATING BAR, ELEVATED CABINET UPPERS, STONE COUNTERTOPS THROUGHOUT, 8FT GARAGE DOORS, 8 INTERIOR POTLIGHTS, PAVED DRIVEWAY, ENERGY STAR EQUIPPED HRV, HIGH-EFFICIENCY GAS FURNACES, AIR CONDITIONING, THE BASEMENT IN PARTIALLY FINISHED WITH ROUGH-INS FOR: A BATHROOM, KITCHEN, AND WASHER/DRYER CONNECTIONS. DON'T' MISS OUT ON MAKING THIS THE NEXT PLACE TO CALL HOME! CALL FOR A VIEWING OR MORE INFORMATION TODAY! (id:50886)
RE/MAX Finest Realty Inc.
RE/MAX Service First Realty Inc.
Lot F2 - 1349 Woodfield Crescent
Kingston, Ontario
GREENE HOMES IS PROUD TO OFFER THE 3 BEDROOM, 1780 SQ/FT EMERALD MODEL (LEFT UNIT)ON A PREMIUM WALK-OUT LOT WITH REAR ENTRANCE DOORS. THE MAIN LEVEL FEATURES A 2 PC POWDER ROOM, OPEN CONCEPT KITCHEN/DINING ROOM, AND SPACIOUS GREAT ROOM, WHILE THE 2ND FLOOR OFFERS, LAUNDRY, 3 BEDROOMS WITH A SPACIOUS OWNERS SUITE COMPLETE WITH ENSUITE BATH & WALK-IN CLOSET. DISCOVER THE 'LUXURY SEMI-DETACHED HOMES' LOCATED IN CREEKSIDE VALLEY, JUST WEST OF THE CATARAQUI TOWN CENTRE, THIS COMMUNITY FEATURES PARKS, GREEN SPACE AND CONNECTED PATHWAYS. WITH A NUMBER OF ARCHITECTURALLY CONTROLLED EXTERIOR FACADES, ALL UNITS INCLUDE UPGRADED ISLAND WITH EATING BAR, ELEVATED CABINET UPPERS, STONE COUNTERTOPS THROUGHOUT, 8FT GARAGE DOORS, 8 INTERIOR POTLIGHTS, PAVED DRIVEWAY, ENERGY STAR EQUIPPED HRV, HIGH-EFFICIENCY GAS FURNACES, AIR CONDITIONING, THE BASEMENT IN PARTIALLY FINISHED WITH ROUGH-INS FOR: A BATHROOM, KITCHEN, AND WASHER/DRYER CONNECTIONS. DON'T' MISS OUT ON MAKING THIS THE NEXT PLACE TO CALL HOME! CALL FOR A VIEWING OR MORE INFORMATION TODAY! (id:50886)
RE/MAX Finest Realty Inc.
RE/MAX Service First Realty Inc.
86 Essex Drive
Belleville, Ontario
Immaculate Staikos built three-year-old brick bungalow in Caniff Mills, Belleville. This four-bedroom, three-bathroom home features a high-quality kitchen with built in wall ovens, cooktop, pantry and built in wine cooler, Cambria quartz counters, Mirage hardwood flooring, custom powered blinds, phantom screen doors - front and back - for that perfect cross breeze, detailed coffered ceiling in the great room and built in electric fireplace with mantel. The primary bedroom includes a walk-in closet and a 4-piece ensuite with tiled glass shower, double sink vanity with Cambria quartz counters. Full finished basement with large rec room, bar for entertaining, full bathroom with heated floors, 2 bedrooms, office area and lots of storage space. Relax in the maintenance-free interlock backyard, complete with hot tub with privacy screens, gas BBQ hookup, a composite deck, pergola, bistro area perfect for morning coffee and shed/workshop with hydro. Attached double car garage and triple wide driveway with interlock makes for lots of parking space. Conveniently located near all amenities, this home also provides easy access to the 401, subdivision playground park and the Riverside Trail. Harmony School District. School bus pickup available. (id:50886)
Exit Realty Group
71899 Sunridge Crescent
Bluewater, Ontario
GRAND BEND AREA .65 ACRE LAKEFRONT HOME W/ SANDY BEACH | ONE OF A KIND OFFERING: This impressive & young 4 season Scandinavian style beach house, just a 5 min drive to everything you need in downtown Grand Bend, provides views of the lake & sunsets so exquisite, so epic, so stunning, that they'll outclass any other lakefront view you've seen! As a local real estate specialist & also as someone who grew up on the lake in this area, I've visited many lakefront properties. THIS gorgeous 2500 SQ FT 4 bed/3 bath lakefront charmer has the most immaculate & incredible views of Lake Huron & it's top 10 sunsets you will have ever seen in your life! It is absolutely breathtaking - a lakefront gift from the heavens, with almost every window in the home framing-in this mind-blowing view for your daily enjoyment, offering over 200 degrees of panoramic lake & sunset views spanning the staggering 177 FT of lake frontage! Plus, you get stellar & consistent sandy beach! The unique house, w/ a newer furnace, hot water tank, & roof (all less than 10 yrs old), offers a spectacular exterior & interior alike. Passing the stone/board & batten exterior to enter the home, you'll be able to see the lake the second you walk through the roadside door just opposite the inside entry from your roomy attached garage. The bright & beachy feel fosters a superb harmony w/ the expansive lakeview windows, boasting unique whitewashed wood ceiling features & higher-end Scandinavian finishing w/ attention to quality & longevity at every turn. The efficient younger home offers low utility billing, right on the shoreline! With over 1/2 an acre of premium privacy on the lake, practically NO NEIGHBORS, & privately owned & BRAND NEW (2023) stairs to the beach, this is a show stopper! Super unique, exceptionally well-positioned for water & sunset views, & available fully furnished w/ HOT TUB & quick possession. AirBnB Ready w/ Cleaners / $75K per yr Rental! Book your private viewing today. (id:50886)
Royal LePage Triland Realty
66 Colebrook Road
Stone Mills, Ontario
OPEN HOUSE ON SUNDAY OCTOBER 26 FROM 2-4 PM.. Discover this beautifully updated and impeccably maintained country home in Yarker, offering modern comfort with a rural charm. 2036 SQ FEET ABOVE GRADE AND TOTAL 3210 SQUARE FEET USABLE LIVING SPACE Key Features: New (2023) Lennox High-Efficiency Heat Pump & Air Handler for year-round comfort and energy savings. Stunning Great Room Addition (2023) with cathedral ceilings and a cozy pellet stove. Fully renovated and expanded kitchen (2025) featuring a kitchen island, walk-out to new deck, and quality 2023 appliances. Three main-floor bedrooms with updated bathrooms (2023) and convenient main-floor laundry with new appliances (2023). Professionally finished bright lower level includes a large family room with WETT-certified wood stove, walk-out access, and fourth bedroom with new bathroom (2025)Rebuilt garage with home entry and premium insulated doors. Above-ground pool, hot tub-ready setup, Amish-built storage shed, and a seasonal pond. Mature, professionally landscaped yard offers privacy and outdoor enjoyment. Additional Highlights: Move-in ready with quick possession available. Comprehensive list of recent upgrades available. Matterport 3D tour and video walkthrough available for full virtual viewing. Don't miss your chance to own this thoughtfully upgraded home in a peaceful country setting. Video Link: https://vimeo.com/1119423645 (id:50886)
Sutton Group-Masters Realty Inc.
715 Chamberlain Street
Peterborough, Ontario
This larger than it looks 3+1 bedroom, 2-bathroom home is nestled in a quiet area just west of High Street. The large updated kitchen with main floor laundry, and back addition of a family room and extra bedroom adds to this space and affordability of this home. The yard is a private oasis and includes a large garden shed and screened gazebo. Located just steps away from various amenities, parks, and transit truly makes this home a hidden gem. (id:50886)
Royal LePage Frank Real Estate
171 Greene Street
South Huron, Ontario
*To be Built-pictures provided are of a unit already built* Welcome to the Buckingham Estates subdivision in the town of Exeter where we have The "Kindall" which is a 1,294 sq ft bungalow. The main floor consists of an open concept kitchen, dining and great room. There are two bedrooms including a large primary bedroom with a walk in closet and four piece ensuite bathroom. You can also enjoy the conveniences of main floor laundry and another four piece bathroom. There are plenty of other floor plans available including options of adding a secondary suite to help with the mortgage or for multi-generational living. Exeter is located just over 30 minutes to North London, 20 minutes to Grand Bend, and over an hour to Kitchener/Waterloo. Exeter is home to multiple grocery stores, restaurants, arena, hospital, walking trails, golf courses and more. Don't miss your chance to get into this brand new build! We also have another spacious three bedroom floor plan available -contact us for more details! (id:50886)
Coldwell Banker Dawnflight Realty Brokerage
Nu-Vista Premiere Realty Inc.
143-145 Ordnance Street
Kingston, Ontario
Welcome to 143-145 Ordnance Street. This well maintained 2 Storey 4-unit property nestled in the Inner Harbour area of downtown Kingston is a short walk to Queen's University and just steps to wonderful downtown events and amenities. Offering four 1-bedroom units that are fully leased with tenants paying their own utilities except for natural gas heat. Each unit has an efficient and tidy space. The main floor units feature living areas open to the kitchen with a large window facing south overlooking the front porch, 3 pc bathroom and they also enjoy their own private deck areas at the rear. The second floor units are equally as bright and airy with bedrooms at the front, 4 pc bathroom and central living space/kitchen area at the rear. There are 4 parking spaces for the units and one bonus space that can be rented out for additional income. (id:50886)
Royal LePage Proalliance Realty

