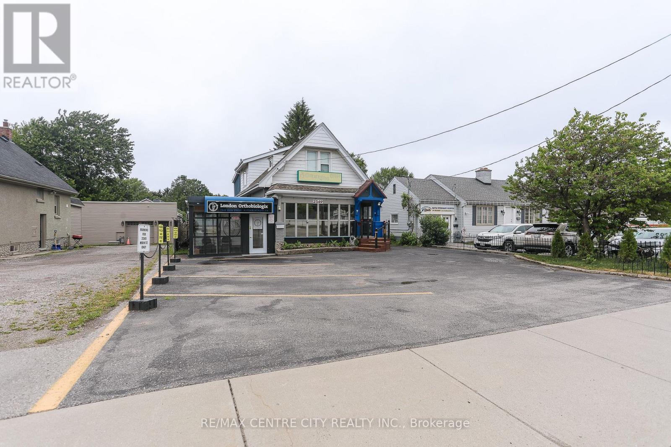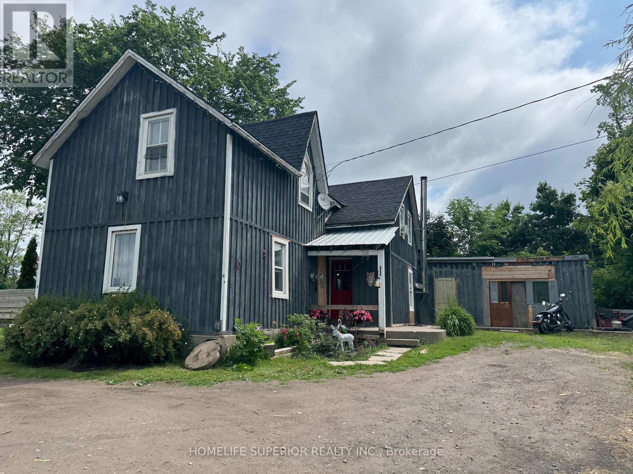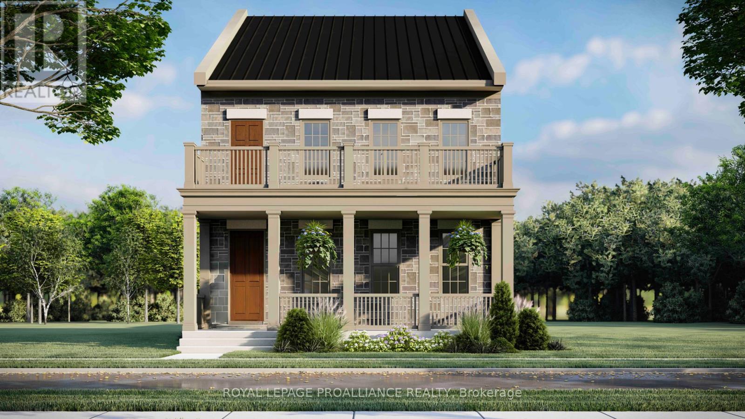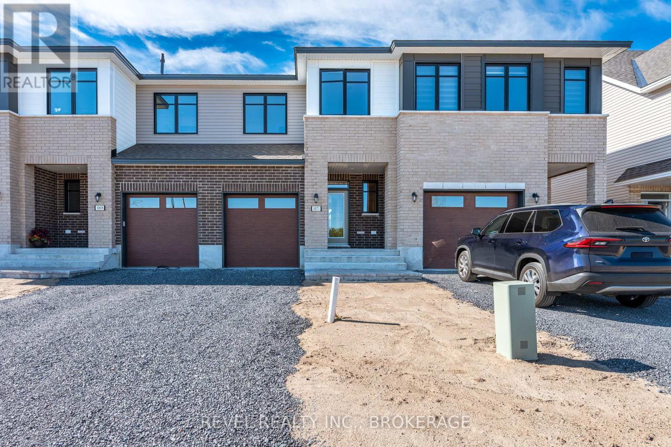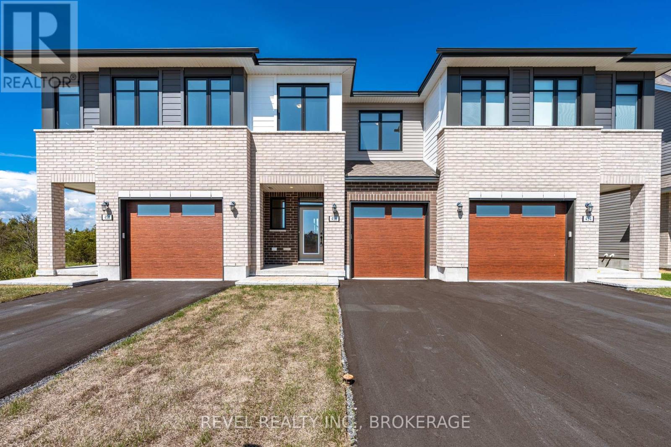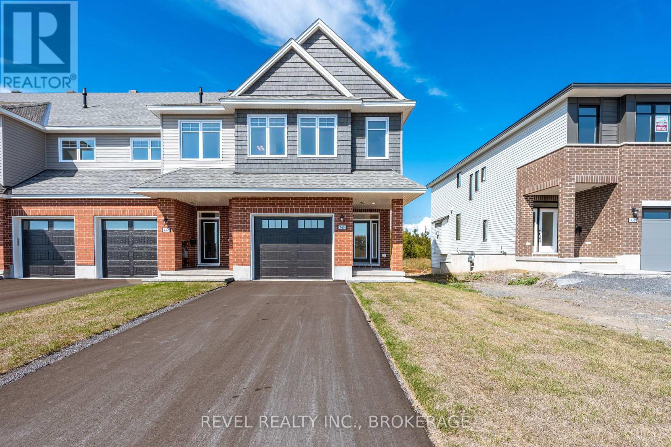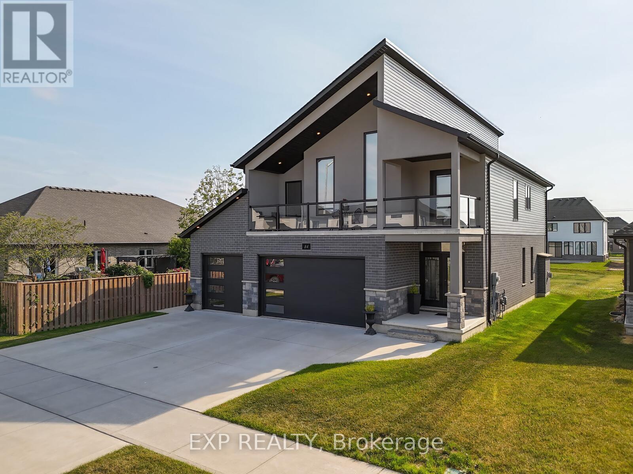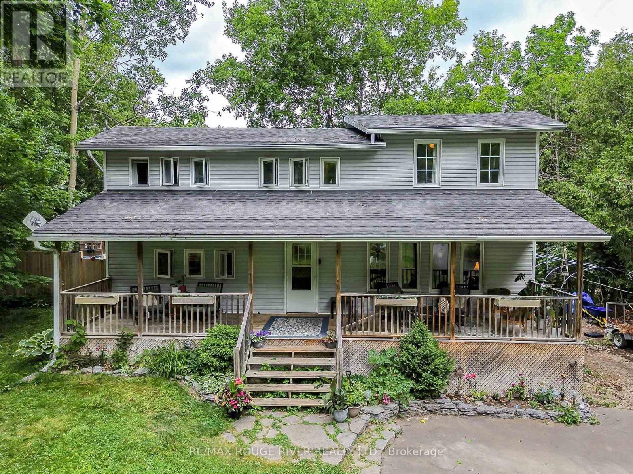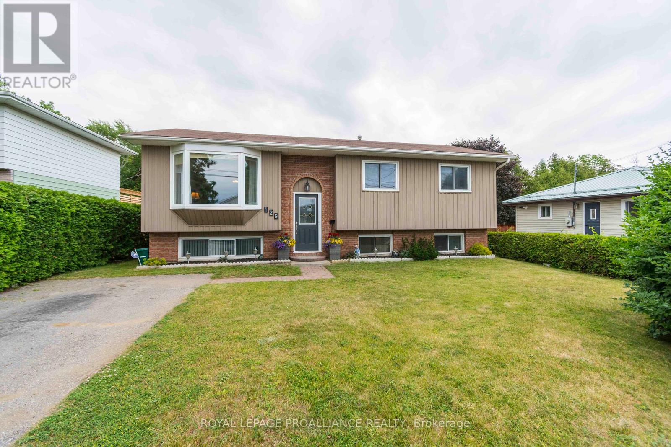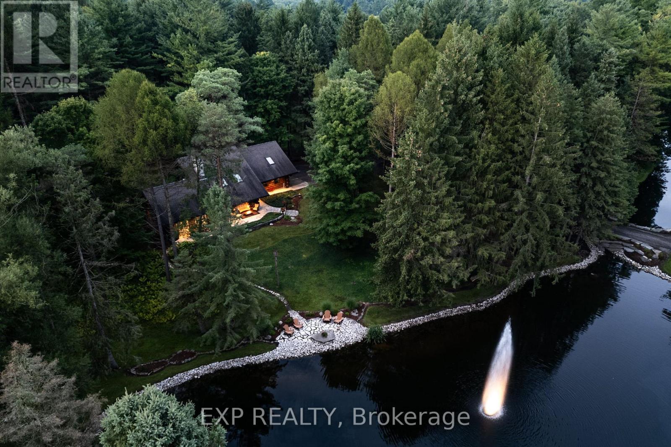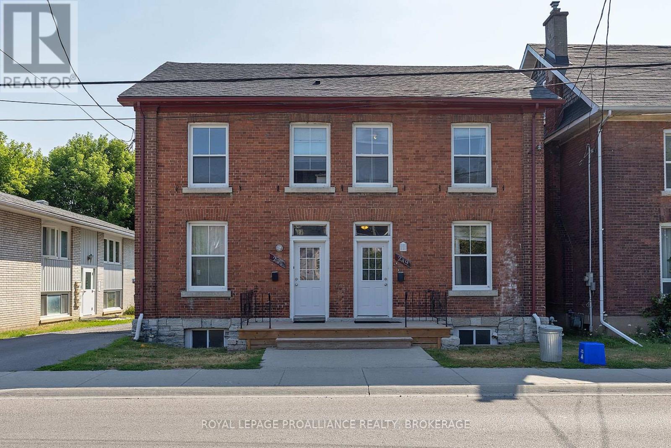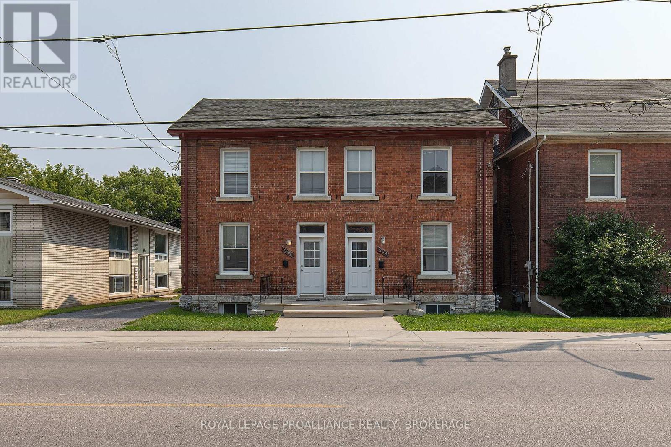2349 Main Street
London South, Ontario
Welcome to 2349 Main St in the heart of Lovely Lambeth. This unique property is zoned 'Business District Commercial allowing for a multitude of uses. Currently includes a well cared for private residence with 3 bedrooms, 2 bathrooms, large eat in kitchen with center island, main floor laundry, clean dry basement and updated throughout. There is also a separate office space with its own 2 piece bathroom (currently leased mth-mth Business not for sale) PLUS the large (855sqft) insulated workshop (450 sqft heated) perfect for hobbies or for business use. This is your opportunity to have your live-in business setup, or income property with residential + small commercial space in high traffic location in Lambeth with potential to rent out the workshop separately or use it for yourself. Interior photos of office from prior to current tenant (id:50886)
RE/MAX Centre City Realty Inc.
5404 Stirling Marmora Road
Stirling-Rawdon, Ontario
3 bedroom home with workshop. Country living at its best a great starter home priced to sell at 399,000 between Marmora and Stirling. Trail system in the backyard (id:50886)
Homelife Superior Realty Inc.
Part 2 Charles Wilson Parkway
Cobourg, Ontario
Located on Charles Wilson Parkway in the sought-after New Amherst community, this beautifully designed to-be-built 1,853 sq. ft. two-storey home blends classic architectural styling with modern finishes offering the perfect balance of comfort, style, and functionality.With 3 bedrooms and 2.5 bathrooms, this thoughtfully planned home suits families, professionals, or anyone looking for a low-maintenance lifestyle in a vibrant, walkable neighbourhood. The main floor features a spacious principal suite complete with walk-in closet and private ensuite. A main floor laundry room adds practical efficiency, while the open-concept kitchen, dining, and living areas are perfect for entertaining or everyday ease. Large windows and double front porch access offer a strong connection to the outdoors and sweeping views of the central park. Upstairs, two generous bedrooms, a full bath, and a versatile loft-style sitting area make an ideal family room, home office, or play space. An attached two-car garage at the rear preserves the community's classic streetscape, while the full masonry exterior ensures durability and curb appeal. **Premium features that are standard in all New Amherst homes: Quartz counters in kitchen and all bathrooms, luxury vinyl plank flooring throughout, Benjamin Moore paint, custom colour exterior windows, high-efficiency gas furnace, central air conditioning, Moen Align faucets, smooth 9' ceilings on the main-floor, 8' ceilings on 2nd floor and in the basement, 200amp panel, a fully sodded property & asphalt driveway** Note: Photos are artist's renderings (id:50886)
Royal LePage Proalliance Realty
1071 Barrow Avenue
Kingston, Ontario
1071 Barrow offers over 1,800 sq ft of finished living space in Kingstons sought-after West Village community. The main floor showcases maple hardwood in a Greystone finish, a cozy gas fireplace in the living room, and a modern kitchen featuring Pietra shaker cabinetry and Quartz Mercer countertops. Upstairs, the primary suite includes a spa-inspired ensuite with a freestanding tub and a glass-enclosed shower, complemented by a spacious walk-in closet. The home also features a partially finished basement, offering plenty of room for future expansion or flexible living space. With its stylish design and energy-efficient construction, this home is the perfect blend of comfort and sophistication. (id:50886)
Revel Realty Inc.
456 Buckthorn Drive
Kingston, Ontario
The Abbey offers 1,855 sq ft of stylish living in Kingstons west-end Woodhaven community. The main floor showcases maple hardwood, a modern kitchen with quartz counters, white shaker cabinetry, an upgraded sink, and a spacious walk-in pantry. A cozy gas fireplace anchors the living area. Upstairs, the primary suite includes a luxurious 4-piece ensuite with a freestanding tub and a walk-in tile-and-glass shower. The home also features a finished walkout basement with a rough-in for a future bathroom, giving you plenty of extra living space and flexibility. ENERGY STAR certified for efficiency, this home is close to the INVISTA Centre, Cataraqui Centre, a new elementary school, parks, and a planned 14-acre community park. (id:50886)
Revel Realty Inc.
440 Buckthorn Drive
Kingston, Ontario
Here is "The Camden", a move-in ready end-unit lookout townhome offering 2,160 sq ft of finished living space in Kingstons northwest Woodhaven community. The main floor features maple hardwood, quartz countertops throughout, a bright kitchen with white shaker cabinetry, upgraded sink, and walk-in pantry, plus a cozy gas fireplace. The primary suite showcases a spa-like 4-piece ensuite with a freestanding tub and walk-in tile/glass shower. The finished lookout basement, complete with a bathroom rough-in, provides versatile additional living space. This ENERGY STAR certified home is designed for comfort, style, and efficiency. (id:50886)
Revel Realty Inc.
84 Thames Springs Crescent
Zorra, Ontario
This one-of-a-kind custom-built luxury home offers 5 bedrooms (4+1), 4 bathrooms (3+1), and over 2990 sq. ft of beautifully finished living space on a deep 173-ft lot. Featuring a striking modern design with soaring ceilings, a crisp roofline, and a second-floor covered balcony with regal glass railings off the primary suite, this home seamlessly blends elegance and function. The main floor boasts 9-ft ceilings, an open-concept layout, engineered hardwood flooring, a natural gas fireplace, main-floor laundry, and a decorative oak staircase with matching railings. The gourmet kitchen is equipped with a large island, granite countertops, ceramic tiles, stainless steel appliances, built-in microwave and oven, walk-in pantry, and ample cabinet space, with walkout access to a backyard deck and covered gazebo ideal for entertaining. The spacious primary bedroom features a cathedral ceiling, walk-in closet, and a luxury 5-piece ensuite. Additional highlights include a 3-car garage, parking for 6, concrete driveway, central vacuum system, owned water softener, and modern finishes throughout including LED pot lights and window coverings. The professionally finished basement adds a family room, bedroom, 4-piece bath, electric fireplace, and a cozy sitting area with walkout to a 27-ft east-facing balcony. With thoughtful design, upscale finishes, and exceptional outdoor spaces, this home offers a rare blend of lifestyle and luxury. (id:50886)
Exp Realty
7134 Poplar Drive
Hamilton Township, Ontario
Welcome to this quintessential family home, nestled in the convenient community of Bewdley. Step inside to find a cozy open-concept main floor, perfect for family living. The kitchen features a stunning island that is ideal for both casual meals and entertaining guests. Main floor laundry for convenience. The second floor boasts three spacious bedrooms. A four-piece bathroom is designed for comfort and style. The primary bedroom is an oasis with vaulted ceilings, a walk-in closet, and a private two-piece bathroom. The partially finished basement offers a supplementary family room, perfect for movie night or creating a bonus office or hobby area. Enjoy the large yard, perfect for outdoor activities and relaxation. Situated only steps away from the vibrant community center. Known as a lakeside community, Bewdley offers amazing fishing throughout all seasons and boating opportunities. This charming residence offers easy access to Highway 28, Peterborough, Port Hope, and Highway 115 leading to the 401, making it a dream location for commuters. Dont miss out on this opportunity to own a beautiful home in a quiet rural setting with excellent commuter access. This is more than just a home; it's a lifestyle waiting for you! Shingles 2022, Paved Driveway 2024, Well Pump & Pressure Tank 2025, A/C 2018 (id:50886)
RE/MAX Rouge River Realty Ltd.
129 Cedar Street
Brighton, Ontario
This 2+1 bedroom, 2 bath raised bungalow lends itself to multi-generational living and is conveniently located close to downtown, Brighton Bay and Presquile Provincial Park. The upstairs offers an open concept living and dining room and a neutrally decorated kitchen with two pantries for an abundance of storage, two walkouts to the private backyard with mature hedge great for entertaining or kids and pets. Two bedrooms up including a large primary and three piece bathroom. The lower level offers a third bedroom, full bathroom, and second kitchen. Additional features include: natural gas furnace, central air, paved driveway. 10 minutes to the 401! (id:50886)
Royal LePage Proalliance Realty
10608 Longwoods Road
Middlesex Centre, Ontario
Hidden down a private tree-lined driveway deep in the Carolinian forest on the edge of London and minutes from Delaware, this one-of-a-kind property offers TWO HOMES with a combined 6,300 sq. ft. of finished space. Situated on 42.4 acres of private bush and lush forests, the property features interconnecting trails that lead down a ravine to Dingman Creek. At the back of the property, a magnificent log home overlooks various ponds with a stunning fountain that glows at night. Every window offers priceless views, and the front of the home provides peaceful tranquility. The log home is exceptionally well-built, featuring two staircases and a vaulted two-story great room with a mirrored fireplace into the formal dining room. The kitchen has been tastefully redesigned with beautiful wood cabinets and granite countertops. The second level offers three spacious bedrooms and a versatile primary suite with a dressing room that could be converted into a fourth bedroom, walk-in closet, or ensuite.The home at the front of the property is separated into two parts: one side is a sprawling ranch-style home with three bedrooms potential for a 4th and a private patio, while the other side offers a separate space with endless potential. This first home is completely hidden from the back home, set off to the side and surrounded by lush forest. This property feels like another world, with deer spotted several times a day, wild turkeys that roam and graze, and flying squirrels gliding from branch to branch. The trails, beautifully maintained, run all the way down to the river. There is even a fully finished hunting shack, high up on posts and lined with cedar and wood floors, perfect for wildlife watching or hunting. There is a look-out point at the back of the property with breathtaking views of the river. Situated on the edge of London and Delaware, this location cannot be beat and is extremely hard to come by. (Both houses, bedrooms and bathrooms are combined) (id:50886)
Exp Realty
249 Division Street
Kingston, Ontario
This semi-detached home features five good sized bedrooms as well as both a three and four-piece bathroom on the second floor. With a parking space at the rear of the building and in-suite laundry, this property offers tenants so many conveniences all while being just a short walk from all that downtown Kingston has to offer. Don't miss your opportunity to view this property. (id:50886)
Royal LePage Proalliance Realty
251 Division Street
Kingston, Ontario
Centrally located a short walk from hospitals and the conveniences of downtown Kingston this five bedroom semi-detached home is is a lovely balance of character and functionality with exposed brick walls and large rooms. Offering both a three and four piece washroom on the second floor as well as laundry and two parking spaces, this home would be a welcome addition to any investment portfolio. (id:50886)
Royal LePage Proalliance Realty

