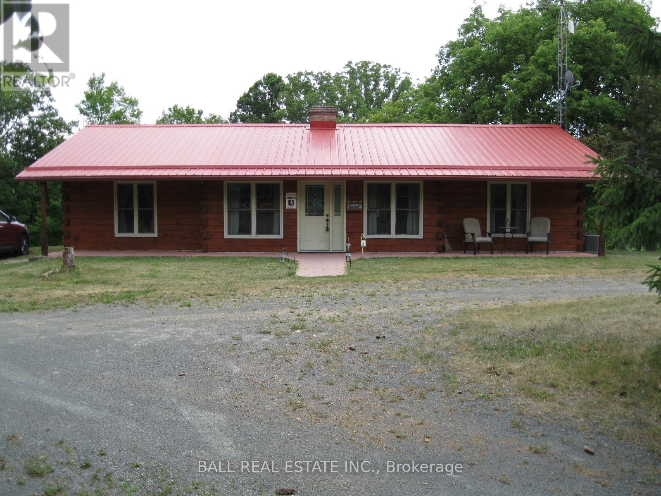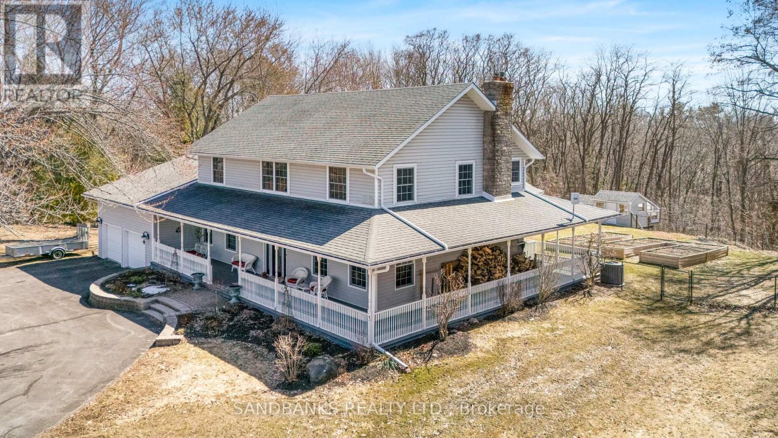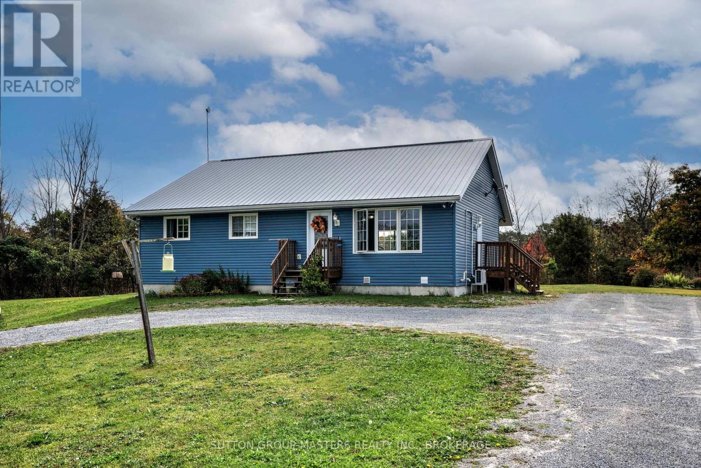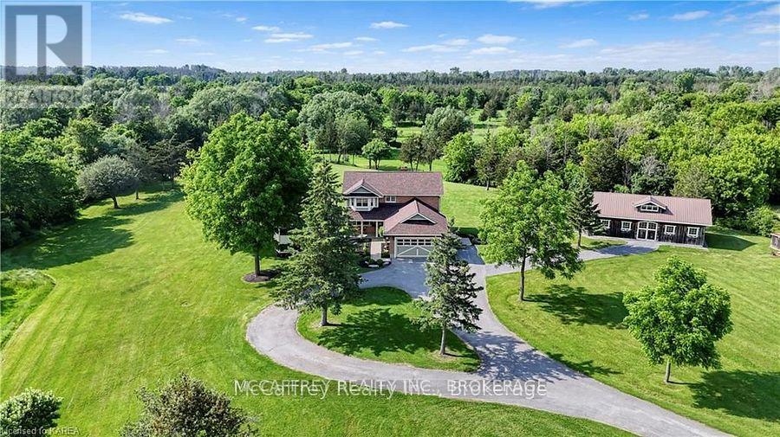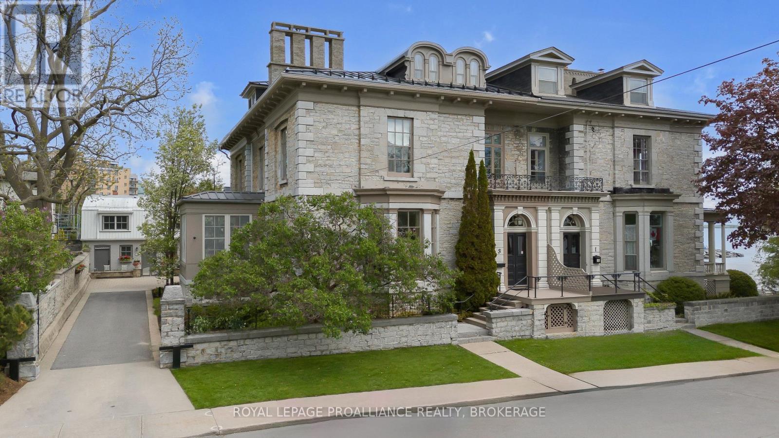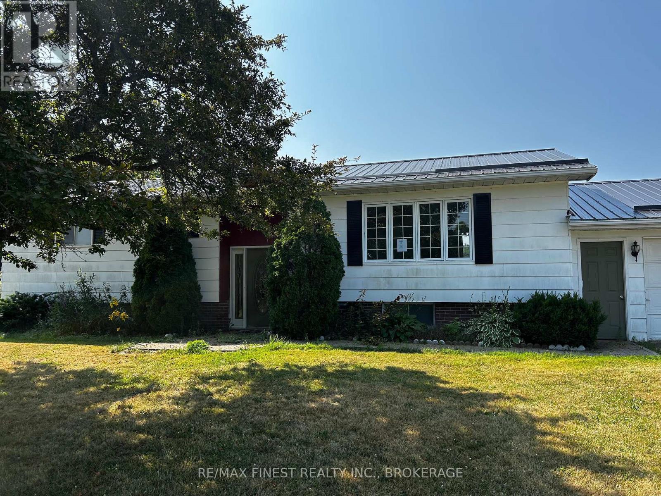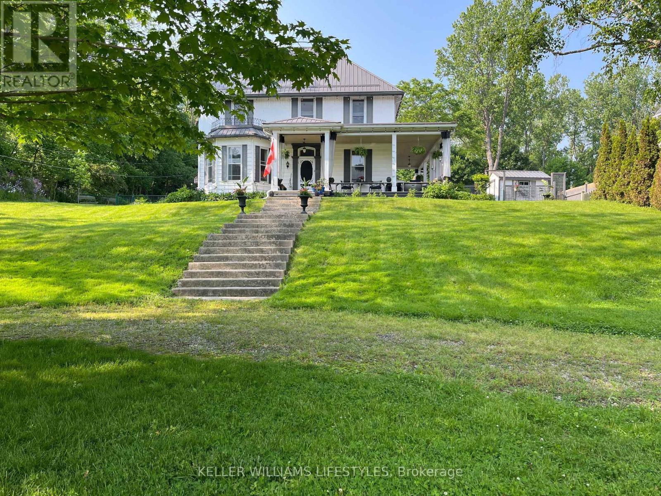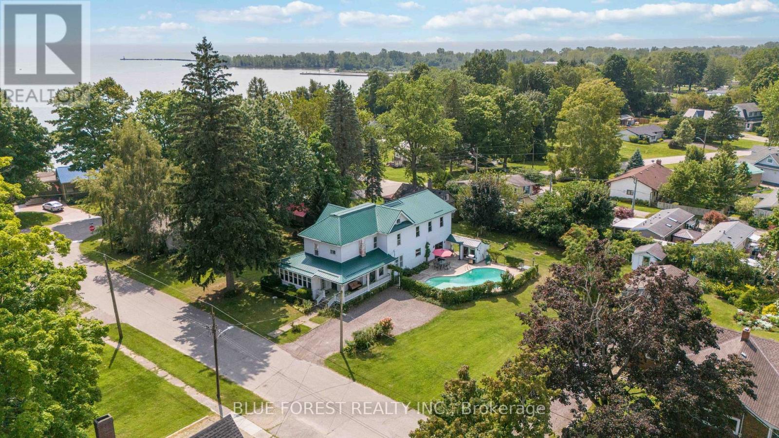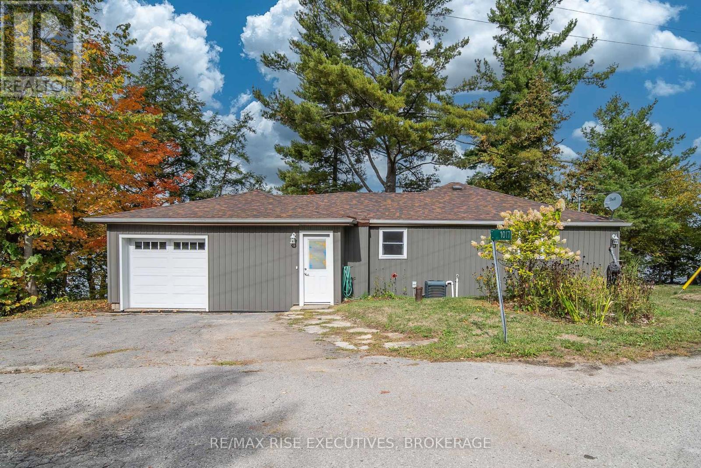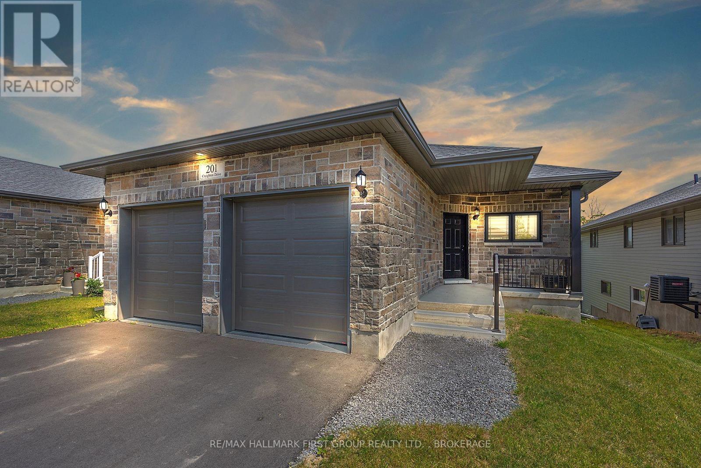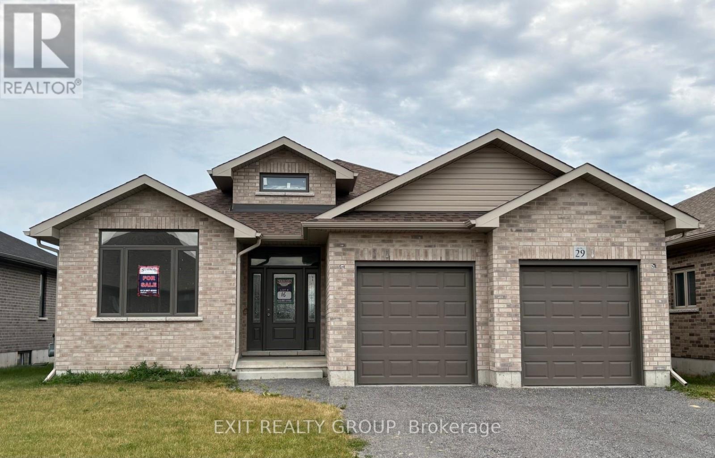895 Crowe River Road
Trent Hills, Ontario
Great Hobby Farm consisting of 27 acres including an 8 acre 3 seasonal pond nestled in the quiet country side of Trent Hills. Come explore what nature has to offer. Crowe River Conservation Park is just around the corner for you family picnics. This home features square log construction, upgraded high quality windows, replacement metal roof, walkout basement and glorious views from the upper deck overlooking the pond area and woodlands. Inside this lovely home we have the primary bedroom with 2 pc ensuite with room to expand a custom shower, two guest bedrooms, cozy sized living room with vaulted ceiling, modern upgraded hickory kitchen with separate dining area and a walkout to the large sundeck. Downstiars to the recreation room with walkout patio doors to the hot tub, utility room, laundry room and storage rooms. I saved the best to last for all you workshop/garage and /or horse lovers, we have a 25'x35' workship building with 12' door, a covered outdoor horse shelter, a barn with 3 box stalls, outdoor year round water tap, upper loft and a single carport attached to the building. Two tractor trailer storage units and a single detached garage. Well are you ready for your next move to the country? Come for a visit and stay for the lifestyle. (id:50886)
Ball Real Estate Inc.
108 Murray Street
Quinte West, Ontario
Discover timeless charm and modern elegance in this breathtaking 2-storey Reproduction Farmhouse, designed to captivate from the moment you arrive. Nestled in desirable Murray Hills & a short drive to Prince Edward County, this spacious & inviting home is set on an expansive country-estate lot backing onto a serene wooded ravine. From its striking curb appeal to the picturesque wrap-around veranda, every detail of this residence has been thoughtfully crafted. Step inside to a sunlit open-concept great room featuring 9-ft ceilings, hardwood floors & a cozy wood-burning fireplace. Garden doors lead to a covered veranda & deck, overlooking a fenced play yard complete w/ raised garden beds, potting shed, hot tub & an impressive 300 sq. ft. gazebo. The chef's kitchen is a true centerpiece, boasting a large island perfect for cooking & entertaining. Host formal dinners in the elegant dining room w/ French doors. Work from home in the main-floor office w/ inspiring views of the surrounding landscape. This expansive home includes 4 bedrooms, 4 bathrooms & a convenient main floor laundry room. The luxurious primary suite offers a spa-inspired en-suite bathroom w/ an architectural soaking tub, glass shower & walk-in closet. Three additional generously sized bedrooms & a 5-piece bath complete the second level. Entertain outdoors from the spacious rear porch or gather in the gazebo for unforgettable moments w/ family & friends. The finished lower level includes a large entertainment room w/ a stone-walled propane fireplace, a fitness room & a pantry. A massive 500 sq. ft. workshop w/ walk-up access connects to the triple-car garage, which includes a rear garage door for easy access to lawn equipment & recreational toys. Conveniently located just 15 minutes to Belleville & quick access to Hwy 401, this property offers the perfect blend of rural tranquility and modern convenience. Make this extraordinary country estate your forever home & start creating cherished memories today. (id:50886)
Sandbanks Realty Ltd.
7908 Battersea Road
Frontenac, Ontario
Welcome to 7908 Battersea Road, this charming 3-bedroom,1-bathroomhome **nestled on over 3 acres of land**, offering privacy, space, and plenty of potential. Built with quality in mind, the home features a durable **ICF foundation** and a metal roof, providing both efficiency and long lasting peace of mind. Step outside and enjoy a spacious **deck**, perfect for entertaining, relaxing or soaking in the surrounding nature. Inside, the home is bright and comfortable, with three well-sized bedrooms and a practical floor plan. The lower-level crawlspace offers ample storage, providing you with plenty of room for seasonal items, tools, or a hobby space. With over 3 acres to enjoy, this property offers endless opportunities for gardening, recreation, or simply enjoying the country living and everything that awesome comes with it. Call today for your personal viewing. (id:50886)
Sutton Group-Masters Realty Inc.
4291 Old Hwy 2
Belleville, Ontario
Charming 2 storey home that blends timeless elegance with modern comfort. Nestled on just over 15 pristine acres of manicured lawns and mature trees, this private sanctuary is more than a home, it's an experience. Lots of driveway space and an attached 2 car garage offers convenience while maintaining the home's aesthetic. Outdoor gatherings become unforgettable events on the expansive deck, with a gazebo and a woodfired pizza oven. The welcoming foyer offers warmth and love that has been meticulously infused into every corner. The bright, eat-in kitchen features modern updates that blend seamlessly with timeless touches. Step out through the side door onto the deck to the natural beauty of your surroundings. An elegant dining room, provides a seamless flow into the cozy living room with built-in bookshelves and an electric fireplace. A generously sized laundry room, with garage entrance and a well placed 2pc bath completes this level. Ascending the classic wooden staircase, you'll discover two bright and airy bedrooms, each offering a tranquil escape. The shared 4pc bathroom serves these rooms with elegance and functionality. The Primary bedroom features a great sized walk-in closet and a 3pc ensuite, both enhanced by heated granite tile floors for added comfort. An unfinished basement, where boundless storage options and a perfectly situated cold room await your creative touch. Outside, the property unfolds further with an updated 24'x40' insulated rustic barn that doubles as an ideal woodworking shop or more garage space. A delightful, fully functioning cottage that overlooks a tranquil stream meandering through the land. This quaint retreat could serve as a writer's studio, guest house, or a serene spot for personal reflection. Every corner of this home, barn, cottage, and the idyllic surrounding property tells a story., a cherished haven for its original owners, who have created unforgettable memories here. Now it's your turn to write the next chapter! (id:50886)
Mccaffrey Realty Inc.
3 Emily Street
Kingston, Ontario
A rare opportunity to own a distinguished historic residence just steps from the Kingston waterfront. This stately 3-storey limestone home blends timeless elegance with modern refinement. Grand principal rooms feature soaring ceilings, intricate crown mouldings, and a gracious flow ideal for both entertaining and everyday living. Directly across the street from Richardson Beach and McDonald Park, the property enjoys one of the city's most coveted waterfront locations offering immediate access to lakeside trails, swimming, and green space. The fully finished basement provides additional lifestyle space, while the professionally landscaped courtyard creates a serene outdoor retreat. A standout feature is the separate, beautifully appointed coach house complete with 3 bedrooms, 2 bathrooms, and premium finishes delivering exceptional income potential or luxurious guest accommodation. Two garage bays provide ample parking and storage. This is heritage charm reimagined for contemporary living - enjoying sweeping views of Lake Ontario and just steps from downtown Kingston's vibrant shops and dining. (id:50886)
Royal LePage Proalliance Realty
220 Eden Grove Road
Lansdowne Village, Ontario
3 BED 1 BATH, 1117 SQ FT BUNGALOW MINUTES FROM LANDSDOWNE VILLAGE.PROPERTY FEATURING 2 CAR ATTACHED GARAGE, FUNCTIONAL FLOOR PLANALL SITUATED ON A 1 ACRE LOT. PROPERTY BEING SOLD AS IS, WHERE IS. (id:50886)
RE/MAX Finest Realty Inc.
337 George Street
Central Elgin, Ontario
Lawn Villa A Grand Century Home with Historic Charm & B&B PotentialWelcome to Lawn Villa, a stately and historic home in the heart of Port Stanley. Set on of an acre, this remarkable property blends timeless elegance with modern comfortsand even hosted music legends like Louis Armstrong and Billie Holiday during the Stork Club era. With spacious living, thoughtful updates, and unmatched character, this home offers the perfect setting for a luxury residence or boutique B&B.The chefs kitchen is a showstopper, featuring a premium AGA stove, concrete countertops, full fridge and freezer, and an inviting banquette nook beside a cozy gas fireplace. A butlers pantry with sink connects directly to the outdoor dining areas for seamless entertaining.Soaring ceilings, oversized windows, chandeliers, and original wide-plank pine floors create a sense of warmth and sophistication in the formal living and dining rooms. A den and a flex room (currently a gym) offer versatile living options, with plumbing in place to convert back into a bathroom if desired.Upstairs, two staircases lead to separate bedroom wings. The main wing offers three bright bedrooms, one with an ensuite, plus a second full bath with classic black-and-white tile. The private primary suite features vaulted ceilings, built-in closet cabinetry, and a luxurious ensuite with clawfoot tub, double vanity, and walk-in shower.Outside, enjoy a wraparound porch, fire pit, patios, raised garden beds, and unique extras like a purple cottage (ideal future bunkie), mini barn, and garden shedplus parking for all your guests.Just a short walk to downtown, restaurants, and the beachthis is a rare chance to own a piece of Port Stanleys rich history.Schedule your private showing today. (id:50886)
Keller Williams Lifestyles
10 Deane Street
Kawartha Lakes, Ontario
2 Story home on a quiet & desirable street in Fenelon Falls. This 3 + 1 Bedroom 2.5 bathroom home was built in 2011 and has been lovingly maintained by the original owner. Spotless and clean throughout. The main floor offers an open concept layout with a bright kitchen that includes ample storage and counter space and also provides a peninsula perfect for pulling up a seat at. The large main floor primary suite includes his and hers closets, and a 4 piece bathroom. Direct access to the house from the single car garage and a 2 piece bath for guests complete the main floor. Upstairs we find 2 bedrooms separated by a gallery walkway, an office/small guest room, and a full 4 Piece bath that has been rarely used and is in mint condition. This home offers a ton of windows which allow for excellent natural light and include blinds for shade and privacy. The partially finished basement has a large laundry room with ample space to fluff and fold, and extra space for a second family room. There is also a walk out from the dining area to the quiet and picturesque backyard. This home offers excellent curb appeal and sits on an easy to maintain lot. Furnace 2018, HWT 2025, Central Air 2016. Just a short walk to downtown Fenelon Falls, public beach, walking/cycling trails, churches and schools. With so much to offer make sure to book a showing today! (id:50886)
Affinity Group Pinnacle Realty Ltd.
13 Victoria Street
Bayham, Ontario
Welcome to 13 Victoria Street in the charming beach town of Port Burwell where your dream of owning a century home by the lake becomes reality. Just a short stroll from the family-friendly shores of Lake Erie, this 3,318 sq. ft. gem offers endless possibilities for creating lifelong memories. Set on a generous 0.37-acre lot, this property features an in-ground pool, perfect for warm summer days. With 5 bedrooms and 3 full bathrooms, the homes unique layout is a canvas for your imagination. Whether you envision it as a short-term rental, a cozy bed and breakfast, or a spacious retreat for extended family, the opportunities are endless. Bursting with character, the home showcases original wood trim, built-in cabinetry, and stunning stained-glass accents. The dining room shines with original built-in cabinets and buffet, perfect for elegant dinners and gatherings. The expansive L-shaped sunroom, usable year-round, is a haven for relaxation, while the apartment-sized primary bedroom, complete with a walk-in closet and ensuite bath, offers a wonderful escape. The generously sized family room opens directly to the pool area and backyard, making it the perfect space for entertaining. In addition to its natural beauty, Port Burwell is rich in local attractions, including a community theatre, restaurants, marine museum, a lighthouse, and the renowned HMCS Ojibwa submarine. The town is entirely walkable, making it easy to enjoy everything this charming community has to offer. Don't just dream about owning a beach property, come and explore the endless opportunities this captivating home and vibrant town have to offer. (id:50886)
Blue Forest Realty Inc.
1017 Woods Lane
Frontenac, Ontario
1017 Woods Lane is an affordable waterfront retreat on the shores of Howes Lake, offering modern updates and year-round enjoyment. Over the past few years, this home has been extensively renovated to combine comfort with lakefront living. The heart of the home is the beautifully updated kitchen, featuring crisp white cabinetry, stainless steel appliances, and a large island with seating - perfect for gathering with family and friends. The living room continues the charm with pine floors and sweeping water views. Two spacious bedrooms and a stylishly upgraded bathroom complete with a glass-enclosed tiled shower and heated tile floors. The lower level, with its generous windows, remains mostly unfinished, offering plenty of potential for added living space. Step outside to multiple decks overlooking the lake, secure stairs leading to your private dock, and an attached 25 x 21 garage for all your storage needs. Major updates include new vinyl siding, vinyl windows, roof shingles, a high-efficiency propane furnace, and central air conditioning - providing peace of mind for years to come. This turnkey lakefront home is ready for its next chapter, conveniently located just minutes from Verona and a short drive to nearby towns and Highway 401. Schedule your viewing today! (id:50886)
RE/MAX Rise Executives
201 Creighton Drive
Loyalist, Ontario
Welcome to 201 Creighton Drive, better than new walkout bungalow set on a premium lot in one of Odessa's most desirable neighbourhoods. Backing onto protected greenspace with access to tranquil walking trails, this exceptional home offers privacy, beauty, and everyday convenience just minutes from the 401, Kingston, and Napanee. Thoughtfully designed with neutral finishes and quality upgrades, this open-concept home features 9-foot ceilings on the main level, colour-matched black vinyl windows, and coordinating porch railings and pillars for striking curb appeal. The spacious living and dining areas are filled with natural light, creating a warm, welcoming atmosphere for both relaxing and entertaining. The stylish kitchen offers ample space for a large island, and comes equipped with five modern appliances and custom professional blinds. Enjoy the ease of main floor laundry, and retreat to a serene primary bedroom complete with a walk-in closet and private ensuite bath. A second bedroom and full main bath offer flexible space for guests, family, or a home office. The lower level is a standout feature, with a bright walkout basement overlooking green space, large windows, and a rough-in for a 3-piece bathroom ready for your personal touch and future expansion. The home also includes central air conditioning, a paved driveway, and no rear neighbours. Whether you're a professional couple, downsizer, or someone seeking peaceful, low-maintenance living close to amenities, this beautiful home offers a rare combination of comfort, quality, and location. (id:50886)
RE/MAX Hallmark First Group Realty Ltd.
29 Sulmon Street
Belleville, Ontario
Step into a brand-new bungalow from award-winning Staikos Homes in Caniff Mill Estates, Belleville. This all-brick, Maple model boasts luxurious finishes and is located on a quiet street. With 3 bedrooms, 2 bathrooms, and 1750 square feet, its a spacious and comfortable home. Featuring 9-foot ceilings, premium quartz counters throughout, and an attached double garage with an inside entry. The main floor includes a laundry room, a grand kitchen with high-quality ceiling cabinets, an island with storage, seating, and entertaining space. A great room with a gorgeous 10-foot tray ceiling, dining area features a patio door. Canadian made engineered oak or maple hardwood flooring cover the main floor areas, while premium porcelain tiles grace the front entrance, mudroom/ laundry room, and bathrooms. High quality carpet in the bedrooms with option to upgrade. The primary bedroom features a spacious walk-in closet and a stunning ensuite. Buyers have the freedom to make all interior selections and colours to suit their preferences. Conveniently located near all amenities, including the 401, great schools, parks, and river view walking trails. (id:50886)
Exit Realty Group

