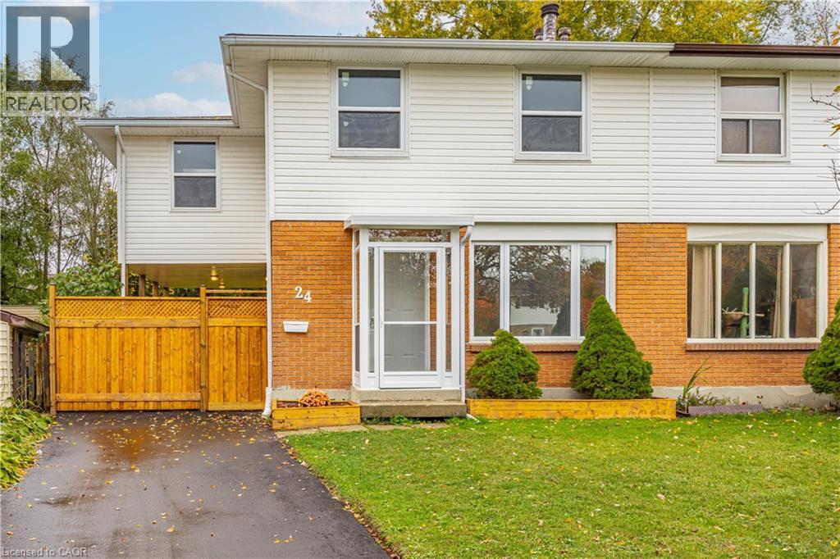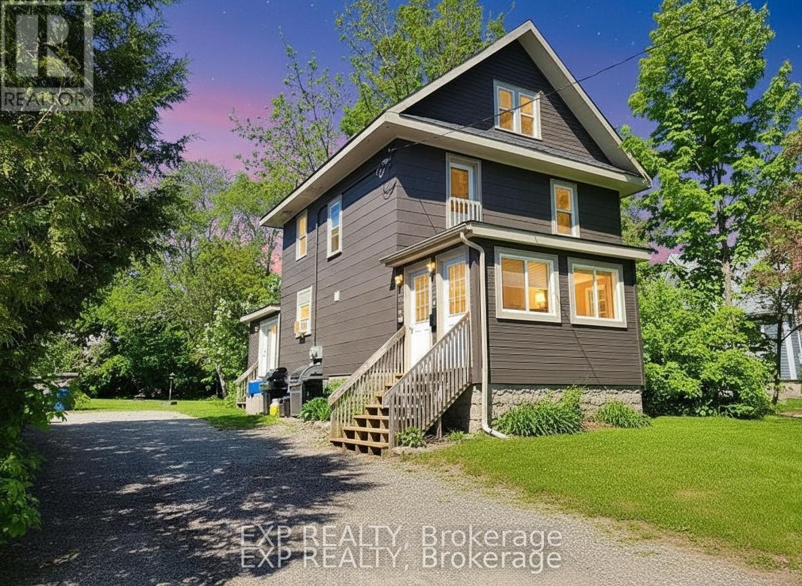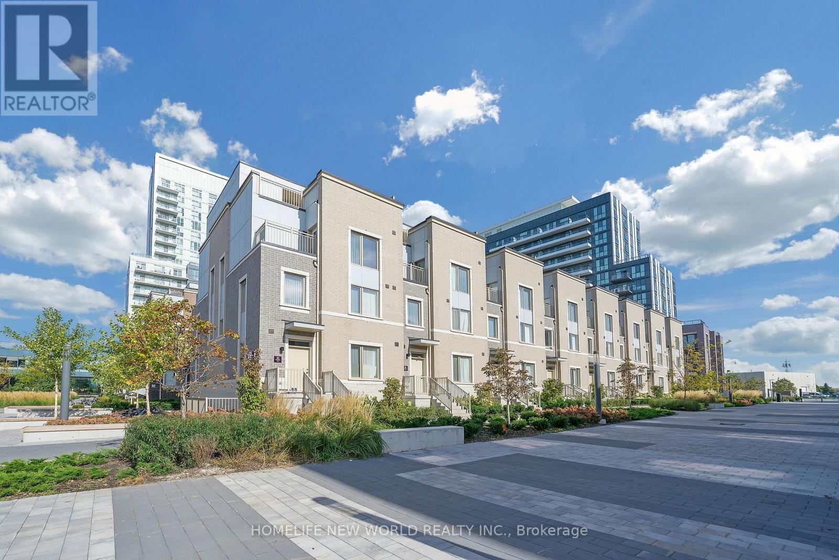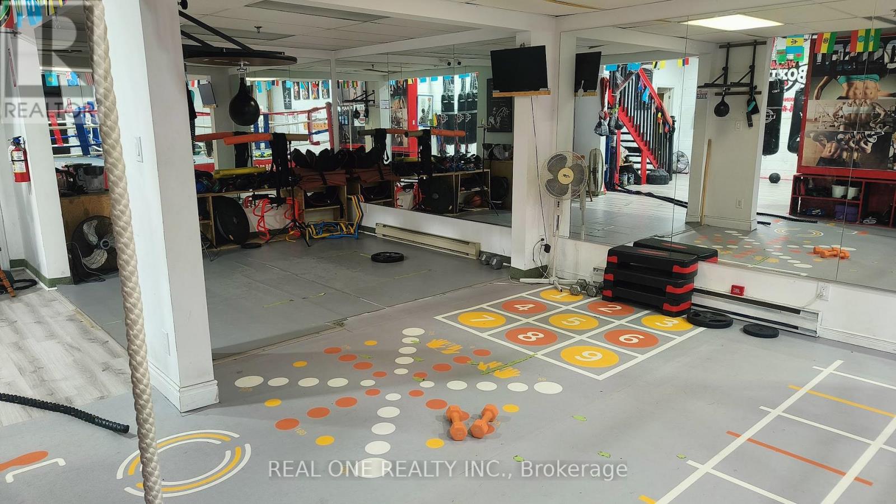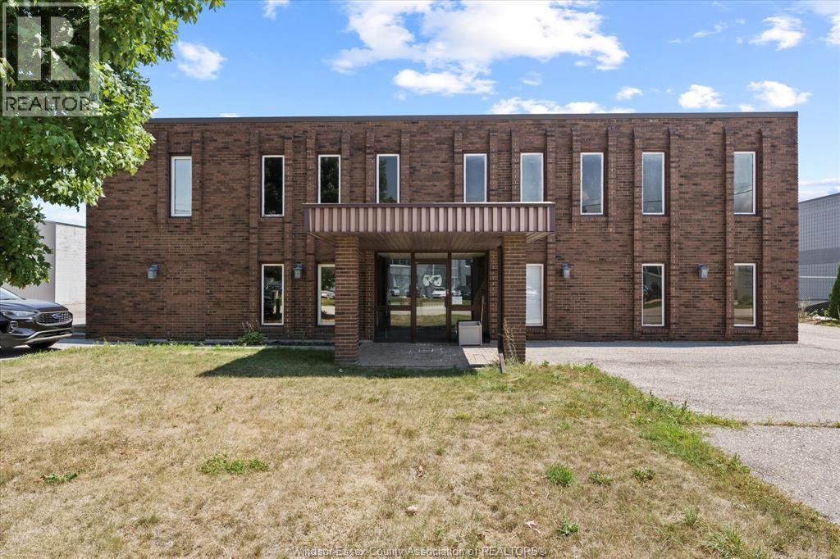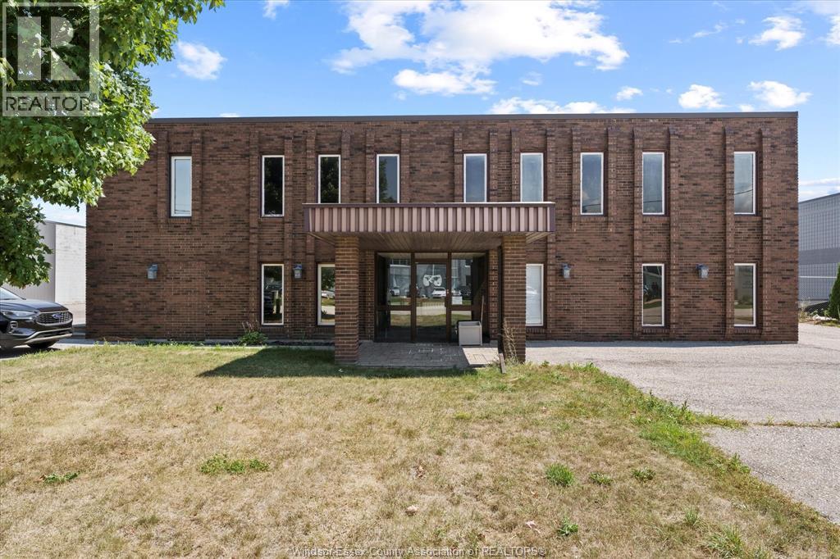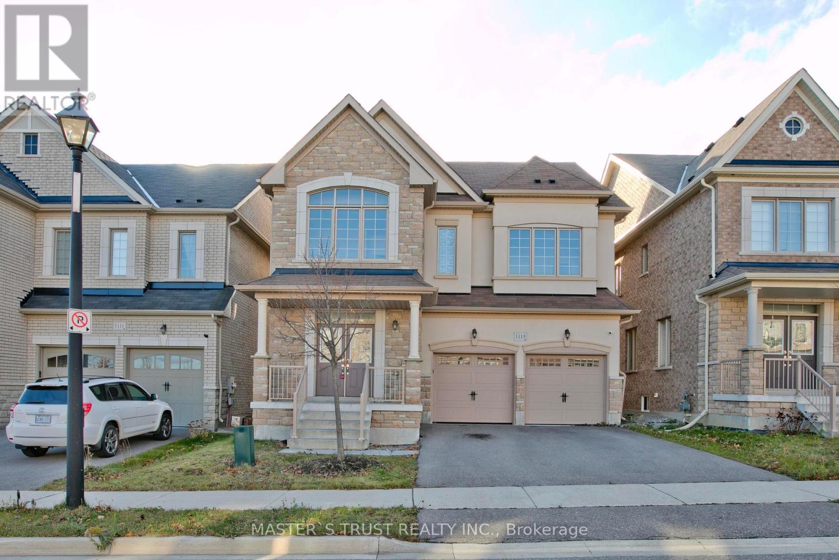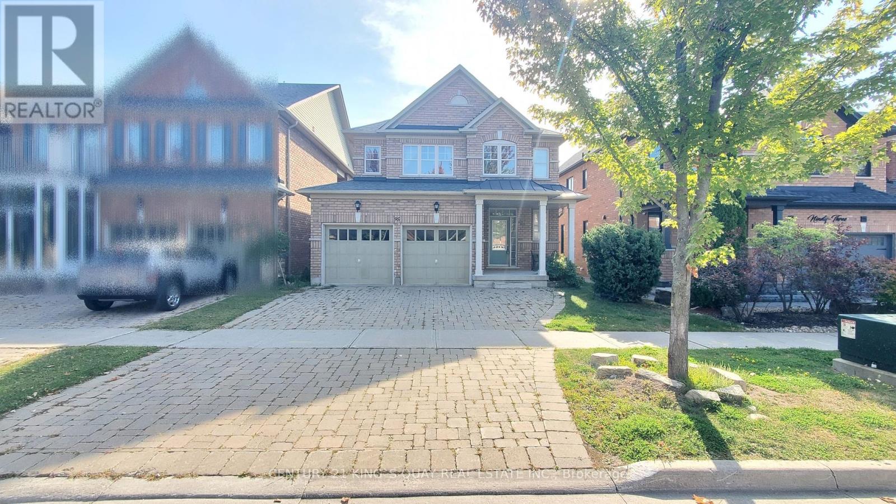24 Culver Court
London, Ontario
Welcome to 24 Culver Crescent, a beautifully renovated semi-detached home tucked away on a quiet, family-friendly cul-de-sac. Every inch of this property has been upgraded with care and attention to detail. The home now features a modern kitchen with brand new cabinets, flooring, and appliances, along with two fully renovated bathrooms. Both bathrooms include new vanities, countertops, shower bases, and glass enclosures. Upstairs offers four generous bedrooms, including a spacious primary suite with its own private ensuite, a rare find in this area. All upper rooms have been newly carpeted, and the home includes new baseboards and trim throughout. Three of the upstairs windows have been replaced, along with two in the basement. Every interior door has been replaced, and all light fixtures are new. Additional updates include engineered hardwood flooring, two new wardrobes in the bedroom, a new water softener, and all new appliances. The basement has been tastefully finished, adding a laundry room and comfortable living space. Outside, the property features a newly paved asphalt driveway, a stylish glass enclosure at the entrance, and a brand new deck overlooking a private backyard — perfect for quiet evenings or entertaining guests. Located close to Fanshawe College, shopping, public transit, and all essential amenities, this move-in-ready home blends style, comfort, and practicality. Book your showing today. (id:50886)
Century 21 Right Time Real Estate Inc.
12 Baker Street
Sudbury, Ontario
Location, Comfort, and Income – All in One! Discover the perfect blend of downtown convenience and modern comfort with this stunning 4-bedroom, 2.5-bathroom home in the heart of Sudbury. Featuring a full, legally separate 1-bedroom apartment with its own laundry facilities, this property offers both a beautiful family home and an incredible income opportunity. Spacious Main Home, the main residence features 3 generously sized bedrooms and 1.5 bathrooms, ideal for family living. The layout is both functional and welcoming, with plenty of space for entertaining and everyday activities. This home has been meticulously maintained, and pride of ownership shines through in every corner. From the freshly restored hardwood floors to the tasteful finishes throughout, no detail has been overlooked. The kitchen has been thoughtfully updated, combining modern conveniences with classic charm. It's the perfect space for preparing meals, hosting gatherings, or enjoying a quiet morning coffee. The fully legal, separate 1-bedroom apartment is perfect for generating rental income or accommodating extended family. With its own private entrance and laundry facilities, tenants will enjoy complete independence. Whether you’re looking for a spacious family home, an investment property, or both, this downtown Sudbury gem offers unmatched value and versatility. The combination of a beautifully maintained main residence and a legal apartment provides endless possibilities for homeowners and investors alike. Book your showing today. (id:50886)
Royal LePage North Heritage Realty
12 Baker Street
Sudbury, Ontario
Location, Comfort, and Income – All in One! Discover the perfect blend of downtown convenience and modern comfort with this stunning 4-bedroom, 2.5-bathroom home in the heart of Sudbury. Featuring a full, legally separate 1-bedroom apartment with its own laundry facilities, this property offers both a beautiful family home and an incredible income opportunity. Spacious Main Home, the main residence features 3 generously sized bedrooms and 1.5 bathrooms, ideal for family living. The layout is both functional and welcoming, with plenty of space for entertaining and everyday activities. This home has been meticulously maintained, and pride of ownership shines through in every corner. From the freshly restored hardwood floors to the tasteful finishes throughout, no detail has been overlooked. The kitchen has been thoughtfully updated, combining modern conveniences with classic charm. It's the perfect space for preparing meals, hosting gatherings, or enjoying a quiet morning coffee. The fully legal, separate 1-bedroom apartment is perfect for generating rental income or accommodating extended family. With its own private entrance and laundry facilities, tenants will enjoy complete independence. Whether you’re looking for a spacious family home, an investment property, or both, this downtown Sudbury gem offers unmatched value and versatility. The combination of a beautifully maintained main residence and a legal apartment provides endless possibilities for homeowners and investors alike. Book your showing today. (id:50886)
Royal LePage North Heritage Realty
20 Chinaberry Drive
Lively, Ontario
Step into refined living with this exceptional custom-built residence by SLV Homes, one of Northern Ontario’s most celebrated builders known for quality, innovation, and elegance. Completed in 2021 and still under Tarion Warranty until Sept 2028, this 4-bedroom, 3.5-bathroom home is the perfect alternative to the long wait of new construction offering luxury, comfort, and turnkey convenience in one extraordinary package. Tucked away in one of Lively’s most prestigious neighbourhoods,10 minutes from the city of Sudbury, this executive home showcases a striking blend of modern design and timeless finishes. From the moment you walk through the door, you’ll be impressed by the spacious open-concept layout, soaring ceilings, and upscale details throughout. The gourmet kitchen is the centrepiece, complete with sleek quartz countertops, a large island perfect for entertaining, high-end appliances, and custom cabinetry that balances style with function. Engineered hardwood flooring runs throughout the main floor, enhancing the home’s warm yet sophisticated aesthetic. The primary suite is a true sanctuary, featuring a spa-like ensuite, an oversized walk-in closet, and serene views of the private greenbelt beyond. Custom closets throughout the home add a layer of practical luxury. Outside, the beautifully landscaped backyard backs onto mature trees, offering privacy and tranquility. A large deck with a charming gazebo creates the perfect space for summer lounging or al fresco dining. The heated double garage and paved driveway ensure every detail has been thoughtfully considered for both beauty and practicality. The fully finished walkout basement offers boundless potential—add a fifth bedroom, home gym, or even a secondary suite for multi-generational living or rental income. Fully wired for high-speed networking, this home is future-ready for remote work, smart tech, and seamless streaming. Discover where upscale design meets everyday comfort in this one-of-a-kind property. (id:50886)
Century 21 Select Realty Ltd
436 Queen Street
Midland, Ontario
Lovely 4 Bedroom Home On A Large Lot, In One Of The Most Desirable Waterfront Neighbourhoods. Enjoy As A Single Family Home Or Offset Expenses As This Is A Legal Duplex. Walking Distance To Water, Downtown, Shopping And Dining. Main Floor Is Forced Air Gas. Upstairs Is Electric Heat. New Furnace And Roof, 2020. Great Opportunity To Own You Own House With Great Income Potential. Or Just A Great Investment With Owner Paying Only Taxes And Insurance. Water And Hydro Are Separately Metered, Per Unit - X2 Meters Per. (id:50886)
Exp Realty
112 - 30 Almond Blossom Mews
Vaughan, Ontario
Welcome to Mobilio Towns by Menkes at South VMC! Owner Occupied, well taken care of! Bright and Spacious 3-bed, 3-washroom Condo Townhome w/ Large Rooftop Terrace. Functional layout, no wasted space throughout! This home features sleek engineered-composite flooring , pot lights, and large windows that fill the space with natural light. Modern kitchen equipped with Stainless Steel Appliances, stylish Subway-tile backsplash, useful big pantry, and a centre island with a breakfast bar featuring double sinks. Primary Suite with Walkout Balcony, Ensuite Full Bathroom, and a huge walk-in closet. Convenienty located across from Ikea, with quick easy access to Highways 400&407, and just a short drive to Vaughan Mills, Vaughan TTC Subway Station, Bus Transit, Canada's Wonderland, Costco, GoodLife Fitness, Cineplex, Big Box stores, and and tons of restaurants and shops. Vaughan Living at its best!~ (id:50886)
Homelife New World Realty Inc.
12 - 138 Anderson Avenue
Markham, Ontario
Fabulous Industrial/Office Condo In Well Kept Building, Storage Room, Warehouse Area With 10X12 Insulated Door, Also Extra Mezzanine Storage Area, End Unit Wit, Lots Of Parking. Great Location, Walk To Go Station, Restaurants And Stores. (id:50886)
Real One Realty Inc.
5230 Burke Street
Tecumseh, Ontario
Very well-maintained industrial building in Oldcastle featuring a 6,000 sq. ft. shop, 1,800 sq. ft. of office space on two levels—complete with a reception area, private offices, a kitchenette, and three washrooms—and a 200 sq. ft. compressor room. The shop is equipped with two small cranes, compressed air lines, and skylights. Additional features include an outdoor dock-height loading dock and two grade-level doors. Ample parking is available at both the front and rear of the property. Immediate possession. (id:50886)
Lc Platinum Realty Inc.
5230 Burke Street
Tecumseh, Ontario
Very well-maintained industrial building in Oldcastle featuring a 6,000 sq. ft. shop, 1,800 sq. ft. of office space on two levels—complete with a reception area, private offices, a kitchenette, and three washrooms—and a 200 sq. ft. compressor room. The shop is equipped with two small cranes, compressed air lines, and skylights. Additional features include an outdoor dock-height loading dock and two grade-level doors. Ample parking is available at both the front and rear of the property. Immediate possession (id:50886)
Lc Platinum Realty Inc.
1115 Grainger Trail
Newmarket, Ontario
Immaculate Detached Home In Sought After Neighborhood! Prestigious Stonehaven/Copperhills Community With Great Schools. 8 Years Old Home With Approx 3000Sqft (2938 Sqft Per Builder).Open Concept Main Floor, Great Layout! 9Feet Ceiling On 1st&2nd Fl. New Paint, New Hardwood On Bedrooms, New Granite Countertop, Spacious Modern Kitchen With Center Island, W/O To Private Fenced Backyard. 200Amp Electric, Private 3rd Flr Loft With W/O To Balcony!! Close To Park, High Ranked School. Minutes To Highway 404, Community Centre, T&T, New Costco and Much More. (id:50886)
Master's Trust Realty Inc.
Ph302 - 1989 Yonge Street
Toronto, Ontario
Luxury 702 square foot penthouse suite in prime Yong and Davisville in the centre of the city. Spectacular suite with designer finishes. Beautiful shared rooftop patio. Minutes to Davisville Subway Station, shopping, LCBO and restaurants. (id:50886)
Psr
95 Princess Diana Drive
Markham, Ontario
Lovely & Spacious 2 Car Garage 4 Bedrooms Detached Home In High Demand Cathedraltown, Well Maintained & Bright House, 9 Feet Main Floor, Hardwood Floor For Living & Dinging & Family Room, Open Concept Kitchen With Island & Granite Counter, Stainless Steel Appliances, Great Breakfast Area And Walk-Out To Deck, Nice Pond View, Second Floor 4 Bedrooms With Hardwood Floor, Large Prim Bedroom With 4 Pc Ensuite, Double Walk-In Closets. Step To Park, Public Transit, Canadian Tire, Shoppers Drug Mart, Banks, Restaurants, Minutes To Highway 404 & 407, Convenient Location W/ All The Amenities You Need Nearby! (id:50886)
Century 21 King's Quay Real Estate Inc.

