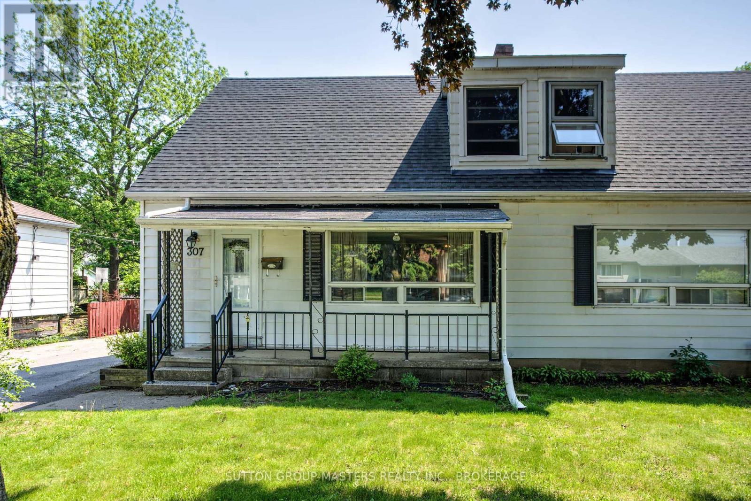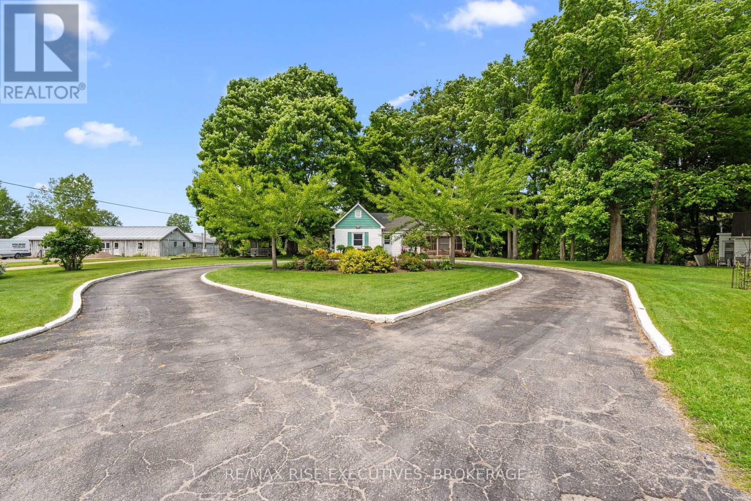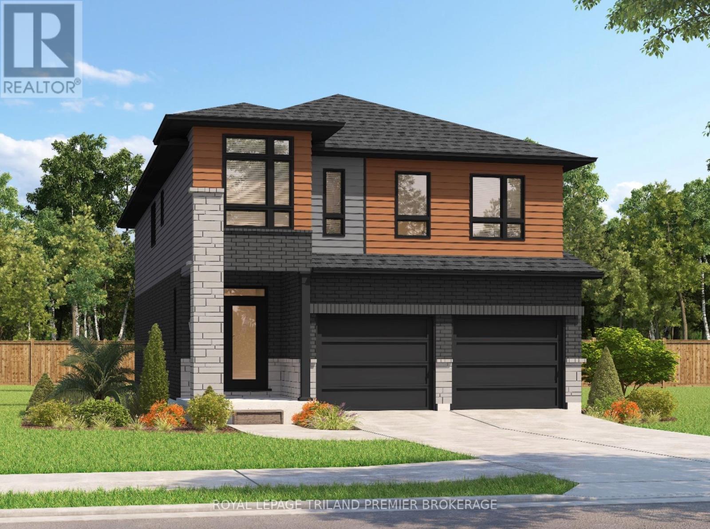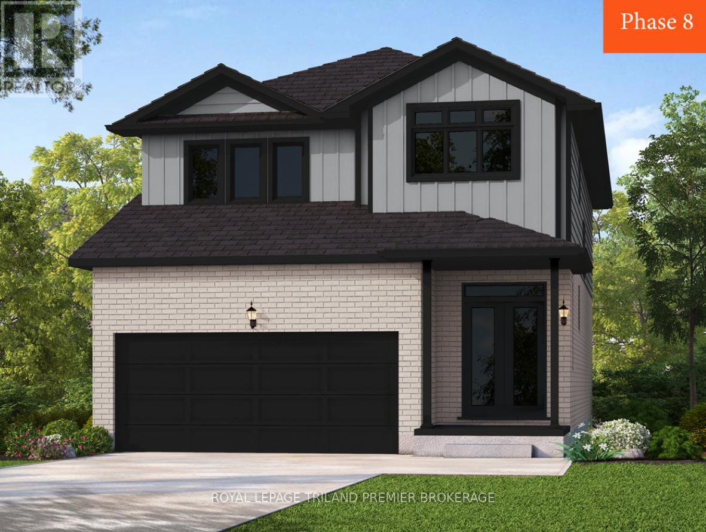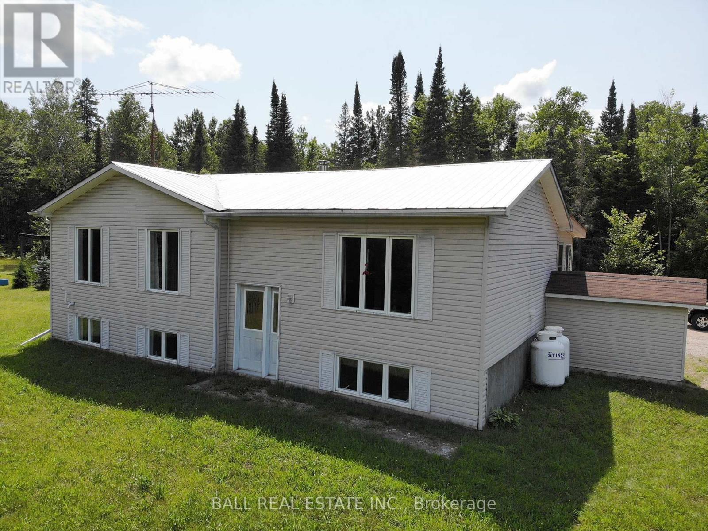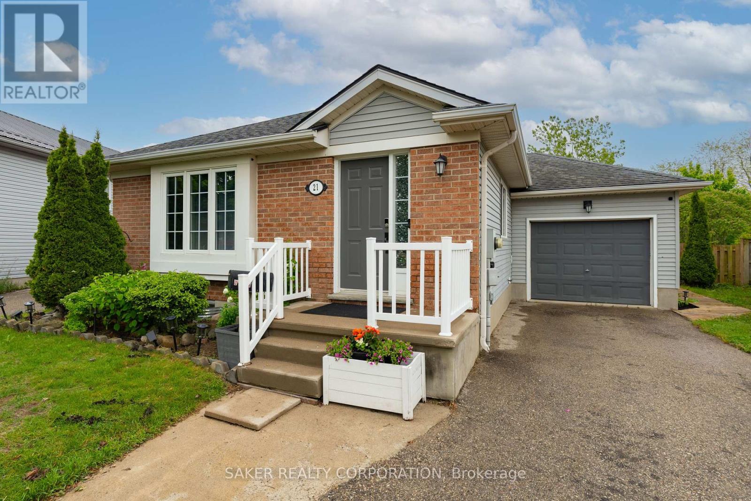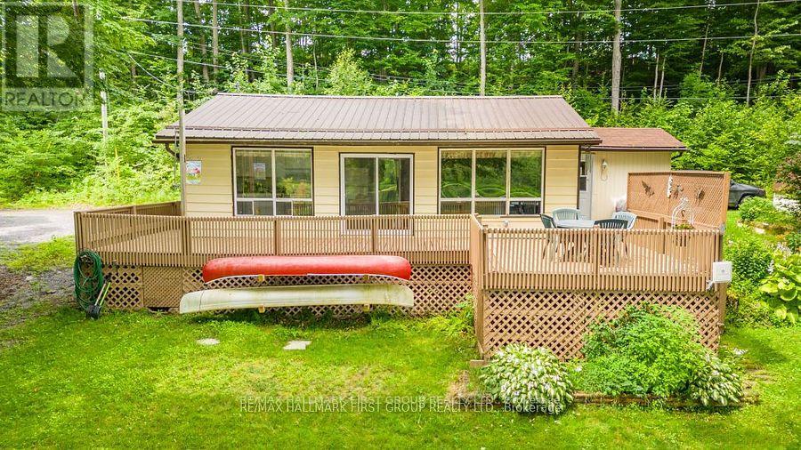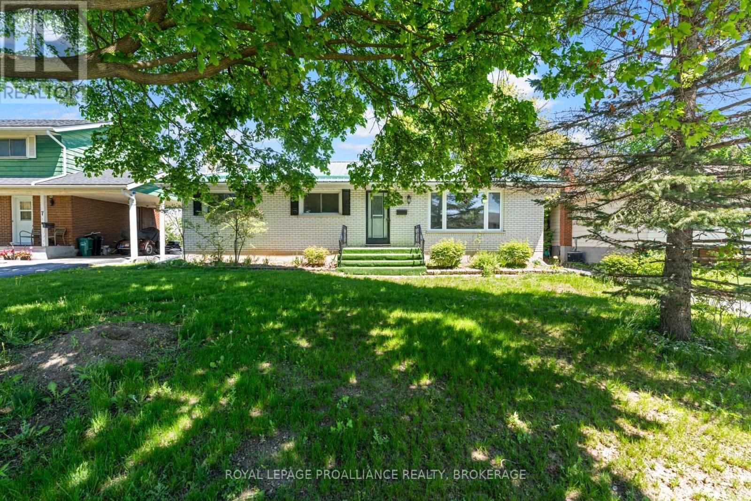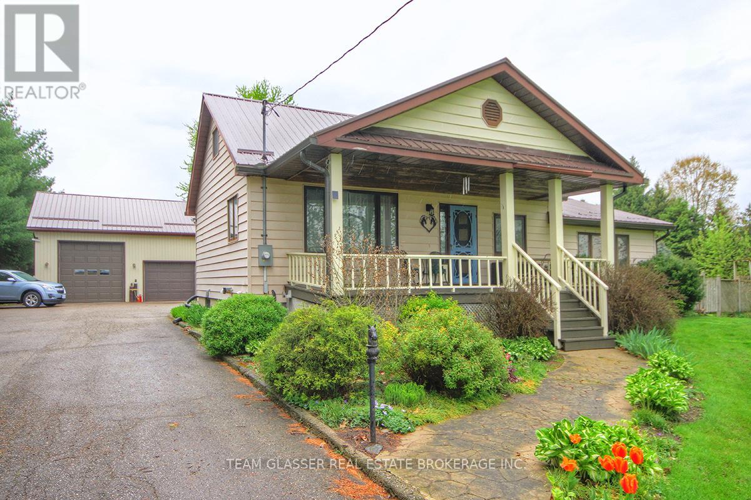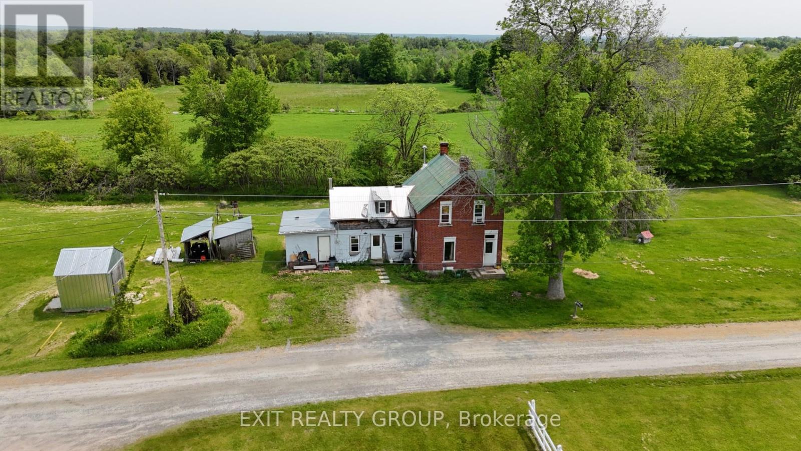307 Palace Road
Kingston, Ontario
A rare find! This sweet semi-detached one-and-a-half storey home, walking distance to Queen's (especially MacArthur Teacher's College...SO CLOSE!), St. Lawrence College, downtown, shopping, dining, parks, and worship has been a beloved homestead to the same family for years. Fantastic for investors, first-time homebuyers and downsizers alike, this comfortable home, featuring three bedrooms, two baths, and a generous backyard with workshop/shed, is priced to sell. It's right on the public transit route, and checks all the boxes. From its open-concept living and dining room (a former bedroom) and galley kitchen, to its three-season sunroom out back, full lower level with rec room, bedroom, and additional three-piece bath with shower, this home is spacious enough for a family. There's also a fenced backyard that's perfect for kicking back with a beverage on a lovely summer's day, or for creating your next woodworking project in its workshop. This much-loved home has to be seen to be truly appreciated, so don't miss out. This one won't be on the market for long! (id:50886)
Sutton Group-Masters Realty Inc.
204 R33 N
Rideau Lakes, Ontario
DESTINATION! Portland is a quiet waterfront community on the Big Rideau known for its summer attractions, good food and relaxed environment. This lovely 3 bedroom bungalow with 2 baths and meticulously landscaped grounds is sure to get your attention. Upon entering you will see that the home is truly designed for comfort inside and out. Spacious primary rooms and a lovely propane fireplace insert in the living room adds to the warmth and charm. A great working kitchen with a large separate dining room where family and friends can gather for those special occasions. The large partially finished basement awaits your creativity. There is plenty of storage throughout the home and the main floor laundry is a bonus. Outside you will adore the lovely shrubbery, perennials and shade trees. There is a screened gazebo to relax and enjoy the breeze. If water sports are your passion you can put your boat in at the public launch and enjoy fishing or touring the Rideau waterway from Kingston to Ottawa through the various locks and lakes. The Rideau has some of the best fishing in the area. An easy commute to larger centers for work. Add this home to your favorites and arrange a viewing. You will be be happy you did! (id:50886)
RE/MAX Rise Executives
2704 Bobolink Lane
London South, Ontario
TO BE BUILT: Sunlight Heritage Homes presents the Gill Model, an exquisite home designed to meet your family's every need. Located in the charming Old Victoria community, this residence combines modern convenience with classic elegance. With a spacious 2,345 square feet layout, the Gill Model features 4 bedrooms, including 2 masters as well as 3.5 luxurious baths, offering both style and functionality. The 2- car garage provides ample space for vehicles and storage, catering to all your practical needs. Unique to this model is the unfinished basement, ready to be customized to suit your preferences, with walkout lots available for easy access to outdoor space and natural light. The Gill Model stands as a testament to superior craftsmanship and thoughtful design, ensuring comfort and luxury in every corner. Join the vibrant Old Victoria community and make the Gill Model your forever home. Standard features include 36" high cabinets in the kitchen, quartz countertops in the kitchen, 9' ceilings on main floor, laminate flooring throughout main level, stainless steel chimney style range hood in kitchen, crown and valance on kitchen cabinetry, built in microwave shelf in kitchen, coloured windows on the front of the home, basement bathroom rough-in. (id:50886)
Royal LePage Triland Premier Brokerage
2678 Bobolink Lane
London South, Ontario
To be built: Sunlight Heritage Homes presents The Oxford. 2206 sq ft of expertly designed living space located in desirable Old Victoria on the Thames. Enter into the generous open concept main level featuring kitchen with quartz countertops, 36" upper cabinets with valance and crown moulding, microwave shelf, island with breakfast bar and generous walk in pantry; great room with 9' ceilings and large bright window, dinette with sliding door access to the backyard; mudroom and convenient main floor 2-piece bathroom. The upper level includes 4 spacious bedrooms including primary suite with walk in closet and 5- piece ensuite with double sinks, tiled shower and soaker tub; laundry room and main bathroom. Bright look-out basement. Other standard inclusions: Laminate flooring throughout main level (except bathroom), 5' patio slider, 9' ceilings on main level, bathroom rough-in in basement, central vac R/I, drywalled garage, 2 pot lights above island and more! Other lots and plans to choose from. Photos are from model home and may show upgraded items. ONE YEAR CLOSING AVAILABLE! (id:50886)
Royal LePage Triland Premier Brokerage
7113 Highway 127
South Algonquin, Ontario
Ultimate privacy on a park like 2+ acres. This well constructed, energy efficient, 3 + 1 bed, 2 bath, raised bungalow has an attractive galley oak kitchen, ample cupboard space, pantry, quartz counters and complete with stainless appliances. The spacious main floor 4 piece bathroom has a beautiful live edge counter with double sinks and two handmade medicine cabinets, and doubles as a main floor laundry with washer and dryer included. Also on the main floor are three good sized bedrooms, all with hardwood floors, a spacious living room, also with hardwood floor, and an insulated sunroom off the dining area. The full basement has large windows, a family room, shop, storage, cold room, plus an in-law suite with3 pc bath, kitchenette and living room-bedroom. Newly installed windows throughout and the metal roof is just 4 years old. Other features include, on demand hot water heater, upgraded electrical including 200 amp electrical panel, wired for generator power and wood stove in the lower level. Whitney is just 7 km away with shops and restaurants, Algonquin Park is under 10 minutes away, many lakes close by and recreational trails and abundant Crown Land for ATV's snowmobiles, and hiking. (id:50886)
Ball Real Estate Inc.
21 Erin Court
Aylmer, Ontario
Welcome to this thoughtfully designed and solidly built bungalow, ready to grow with you and your family! Built in 1998, this home offers a bright, updated, open-concept main floor that seamlessly connects the living, dining, and kitchen areas - perfect for both everyday living and entertaining! You'll find three generously sized bedrooms and a 4 piece bathroom tucked at the back of the home, offering peace and privacy. The spacious rec room in the basement, complete with charming wainscoting, is perfect for movie nights, family hangouts, or giving teens their own retreat. Downstairs you'll also find an extra-large room that could serve as a luxurious primary bedroom, a fun-filled games room, or gym. The lower level also features a second full 4-piece bathroom with cozy heated floors and a jetted tub, ideal for unwinding after a long day. Step outside to enjoy a landscaped backyard that backs onto open space - great for kids and pets! The driveway offers space for 3 cars, and the garage is complete with inside access to the home, as well as a side door to go to the backyard. Located in the heart of Aylmer, a friendly small town surrounded by major cities, quaint towns, and scenic beaches, this home offers the best of both worlds. Enjoy the charm of local shops, a strong sense of community, and a safe, welcoming environment for couples and families alike. (id:50886)
Saker Realty Corporation
9460 Currie Road
Dutton/dunwich, Ontario
Country Charm Meets Modern Comfort Spacious Bungalow with Bonus Development Lot! Welcome to the perfect blend of peaceful country living and stylish, move-in-ready comfort. This beautifully updated Ranch offers convenient one-floor living with a fully finished basement, multiple upgrades, and plenty of space inside and out. Step inside to discover new flooring throughout, fresh paint, and fully remodeled bathrooms that bring a modern touch to this warm and inviting home. The main floor features 2 generous bedrooms, large principal rooms, and 2 cozy wood-burning fireplaces-perfect for family gatherings or quiet nights in. The fully finished basement offers 3 additional bedrooms, giving you room for guests, a home office, or growing families. Major updates include: Durable steel roof, High-efficiency tankless water heater (2025), Furnace and A/C (2021), Updated electric panel (2024). Enjoy peace of mind and bonus value with all appliances included, a top-of-the-line 85-inch TV, and even a riding lawn mower-everything you need to settle in comfortably from day one. Outside, the property boasts three outbuildings plus a massive 2-story detached shop (14x40ft) ft)-perfect for hobbyists, home-based businesses, or storage needs. BONUS: This home includes a side lot measuring of approx. 50x140 ft, ideal for future development-build a guest house, expand your outdoor living space, or explore investment possibilities. This rare find offers the best of both worlds: quiet country living with modern amenities and room to grow. (id:50886)
Royal LePage Triland Realty
198 Hagerman Lane
Tweed, Ontario
CATCH OF THE DAY! WATERFRONT Beauty on the MOIRA RIVER! Hurry to see this traditional family cottage where you can enjoy many years of making memories! Peaceful setting nestled along majestic shores of the River with 100ft of waterfront. Excellent for swimming and lounging in the water, or cast a line and spend the day fishing. Great for boating, kayaking and canoes. Unique Bonus of this property-Explore across the river to conservation area Vanderwater Park for hiking and trails. Nature lovers there is lots of wildlife to watch birds, geese, beavers and more! Step inside this cozy cottage, features spacious open living and dining area with cozy propane fireplace, also overlooks the water, walkout to large deck across the front, excellent for entertaining your guests. Nice kitchen comes equipped with fridge, stove, dishes and cookware. Three bedrooms & 3 PC bathroom, laundry area includes washer. Spacious mudroom for storage and entry to front and back deck. 2 Sheds included for storage space. Plus all furniture is included, this is a turn key property, all you have to do is show up and let the fun begin! Great location 15 mins to 401/Belleville, 20 mins to Village of Tweed. Internet available. This property is VALUE PACKED- Don't Miss it! (id:50886)
RE/MAX Hallmark First Group Realty Ltd.
5 Armour Crescent
Quinte West, Ontario
Welcome to 5 Armour Crescent, a solid all brick Bungalow centrally located on a quiet cul de sac in Trenton that is perfect for first time home buyers, multigenerational families or for those with growing families. 5 Armour Crescent features 3+1 bedrooms, 3 on the main floor and 1 bedroom in the lower level, a full and recently upgraded bathroom on the main floor and a 3-piece bath in the lower level, a separate entrance leading out the property's spacious backyard, perfect for children at play, family or friendly gatherings or to simply enjoy the greenery. The home has been freshly painted throughout the main floor, has had new lights freshly installed, all new vinyl flooring installed throughout the main floor, has a metal roof, separate entrance for an in-law suite in the finished basement of desired, or simply space for You to enjoy and to make your own. By virtue of its location, 5 Armour Crescent has convenient access to public transit, restaurants such as Tomassos, Metro, shopping and is also a short drive away from CFB Trenton. Opportunity awaits, call and book your showing today and see what awaits you at 5 Armour Crescent. (id:50886)
Royal LePage Proalliance Realty
145 Bridge Street W
Greater Napanee, Ontario
Be prepared to be impressed. This home has a WOW factor. Enjoyed & upgraded by the current owners for many years. Located in one of the most desirable areas of the town of Napanee, close to health care, schools, shopping, golfing & many restaurants. The large upgraded kitchen is a chef's delight, beautiful spacious dining room is perfect for hosting holiday dinners and entertaining. The peaceful living room with gas fireplace suggests cosy cooler weather & time to relax. Downstairs offers a recreation room designed for family time/game nights with a beverage bar, a full bathroom, a hot tub room and a 4th bedroom for family & guests, currently used as the Master bedroom and boasts a walk in closet. A small work shop, laundry area and a storage room completes the lower level. Direct access to the garage at street level is especially appreciated in cold weather. If you enjoy outdoors you will be awed by the amazing and inviting back yard with a well maintained kidney shaped inground pool, immaculate grounds and your own private resort setting. This home is"Must See" (pool liner was replaced in 2023. 100.000 litre pool) (id:50886)
Royal LePage Proalliance Realty
8200 Falconbridge Drive
Strathroy-Caradoc, Ontario
Welcome to your country retreat in Mount Brydges! Set on 3 picturesque acres, this 4-bedroom, 1.5-storey home blends peaceful rural living with easy access to Mount Brydges, Strathroy, and London. The main floor offers a cozy living room, spacious country kitchen with family room, 2 bedrooms, and a 4-piece bath, plus a sun deck with stunning countryside views. Horse enthusiasts will love the barn with hay loft, 2 standing stalls, 2 box stalls, tack room, 3 run-in sheds, and no-freeze hydrant. Practical updates include a metal roof (2018), a triple garage (30 x 40, 12-ft ceilings, insulated doors), and a heated workshop (30 x 28)perfect for hobbies or a home business. A 200-amp service completes the package. Whether you want a family homestead, hobby farm, or quiet escape, this property has it all. Book your showing today and discover country living at its best! (id:50886)
Team Glasser Real Estate Brokerage Inc.
326 Lynch Road
Tweed, Ontario
Envision the home you want as you walk through this two-storey brick property, where you can make it your own - come see the potential and discover what you can do with this unique space! This home offers a spacious living environment with an open concept design. The living room and kitchen create a welcoming space for family gatherings and entertaining. The family room can be a cozy space with the wood stove for warmth and comfort, perfect for chilly evenings. The home is serviced by furnace oil, though its age remains unknown; however, it has been regularly maintained. A drilled well, reportedly spring-fed, provides a reliable water source, and the durable steel roof ensures longevity and low maintenance. Situated on a generous 1.2-acre lot, this property offers ample outdoor space for various activities and the potential for personal touches. The property is being sold as-is, with the seller making no representations or warranties, allowing the new owners the flexibility to make any desired updates or renovations. (id:50886)
Exit Realty Group

