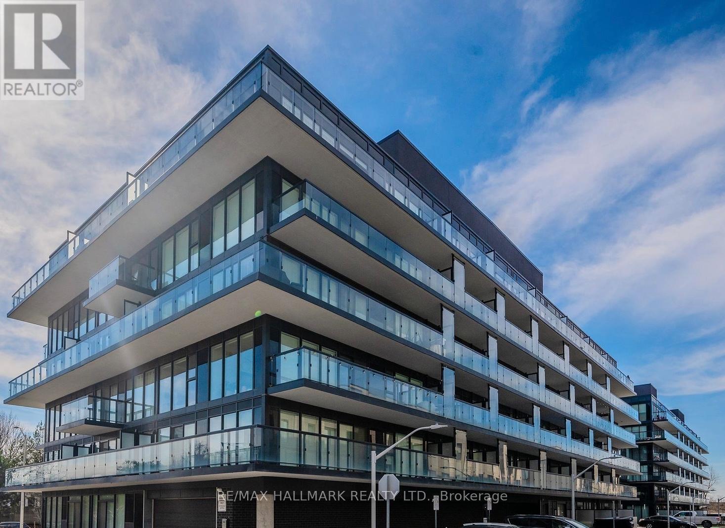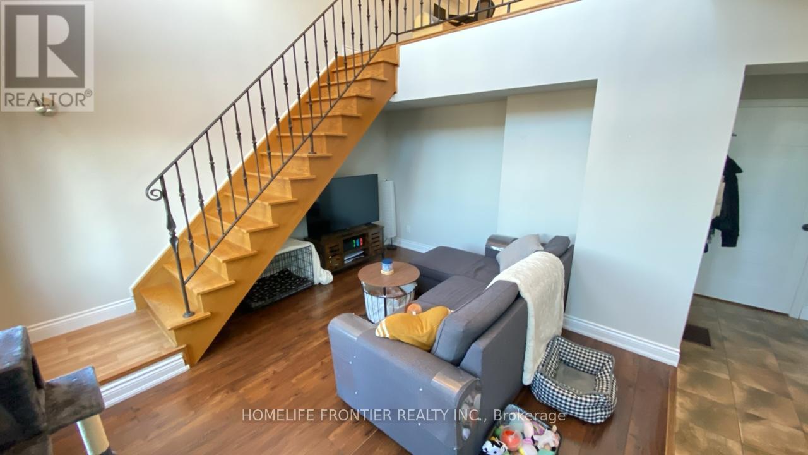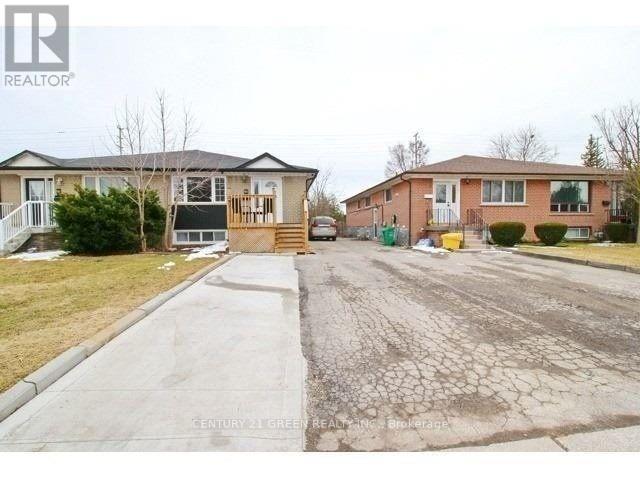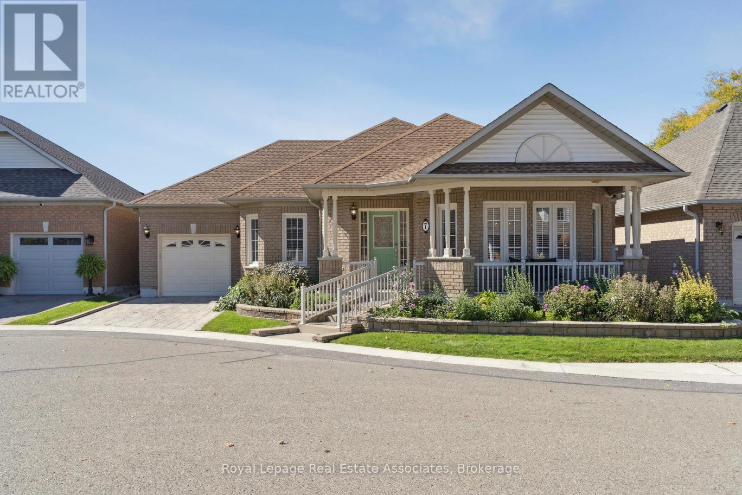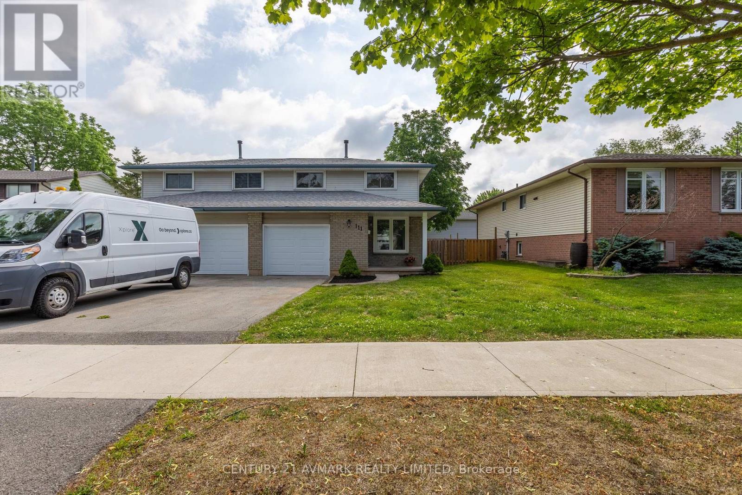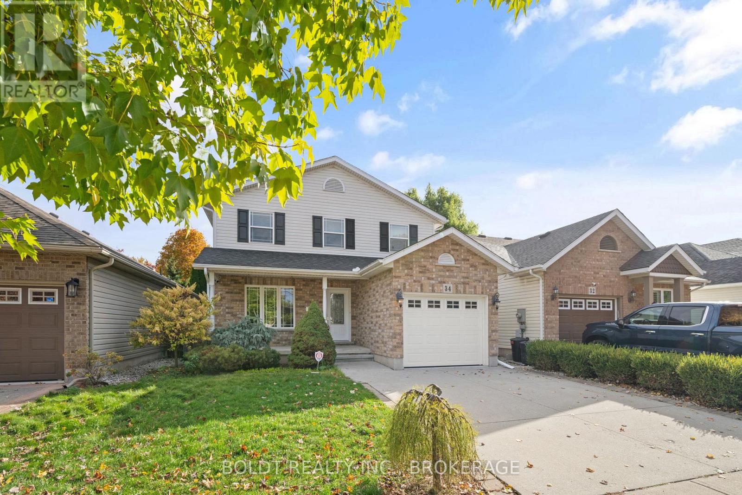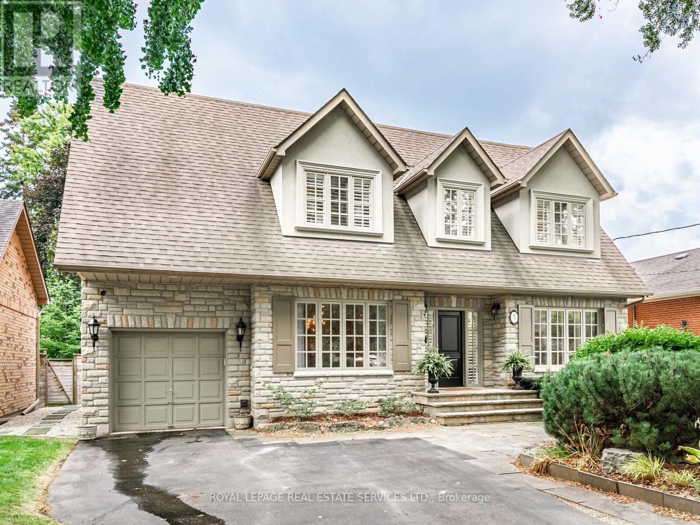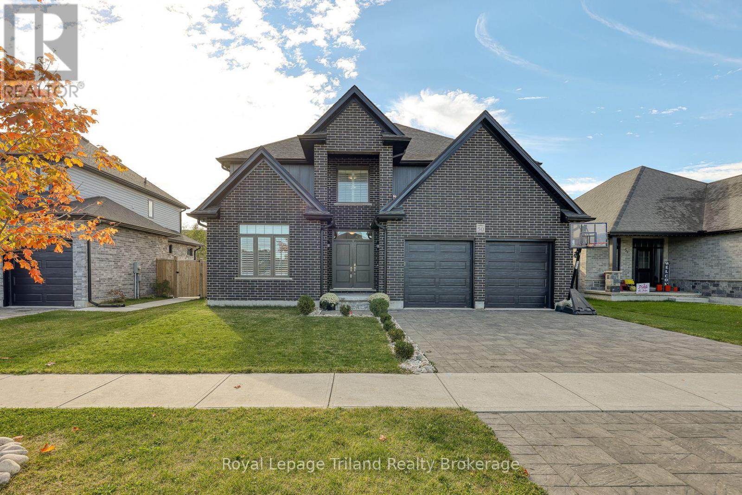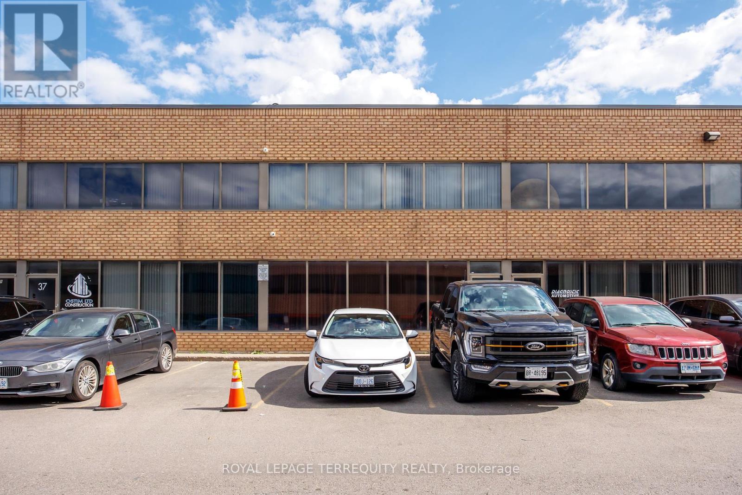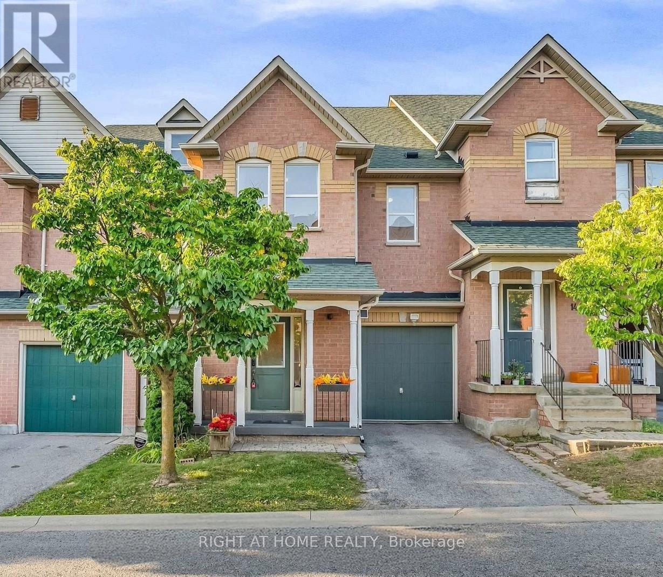A208 - 1117 Cooke Boulevard
Burlington, Ontario
****Walking Distance To Aldershot Go Station Minutes to Hwy 403, and QEW, Amazing, Bright, 1 bedroom condo, Great comfortable layout, 523 Sf+92 Sf balcony. This unit comes with 9 ft ceilings and floor-to-ceiling windows, this unit is flooded with natural light and feels open and airy throughout. Inside, youll love the functional open-concept layout, modern kitchen, spacious bedroom, and in-suite laundry for added convenience. The unit also comes with underground parking and a storage locker for your comfort and peace of mind Laminate floors throughout, Stainless Steel appliances, Granite counters, Ensuite Laundry. Close To Lake, Lasalle Park, Burlington Golf and Country Club, Hwy, Shops & Marina. Building offers great Amenities, Concierge, Gym, Party Room and more. (id:50886)
RE/MAX Hallmark Realty Ltd.
103 - 3545 Lake Shore Boulevard W
Toronto, Ontario
12/15th Move-in.1 Parking included. Unit will be professionally cleaned before possession. This unit is a spacious loft featuring an open-concept living area with high ceilings, creating a bright and airy atmosphere throughout. The well-designed kitchen is equipped with stainless steel appliances, ample cabinet space, and a large countertop, complemented by a cozy breakfast area and walkout to a private balcony. Utilities extra - HYDRO must be set up under a separate account by the tenant. GAS and WATER charges will be billed directly to the new tenant, calculated based on the unit's square footage.. *****The legal rental price is $2,423.46, a 2% discount is available for timely rent payments. Take advantage of this 2% discount for paying rent on time, and reduce your rent to the asking price and pay $2,375 per month. (id:50886)
Homelife Frontier Realty Inc.
(Main) - 92 Kingsmere Crescent
Brampton, Ontario
Semi-detached 3 bed 2 bath Renovated house In Brampton. Open Concept Kitchen & Living Rm,Led Pot Lights, W/O To Private Backyard. Extremely Large Driveway 3 Car Parking Walk To Park,Go Transit, Trails, Restaurants, Cafes And Schools. Oak Stained Staircase, Porcelain Tiles InKitchen, Mosaic Backsplash. Plenty Of Natural Light. All Stainless Steel Appliances Fridge,Stove,Built-In Dishwasher,Washer & Dryer All Window Coverings. (id:50886)
Century 21 Green Realty Inc.
7 Powder Mill Court
Brampton, Ontario
Nestled In Brampton's Premier Adult-Lifestyle Community, This 2+2 Bedroom, 2+1 Bathroom Bungalow With A Finished Basement And Second Kitchen Sits On A Quiet Cul-De-Sac, Offering Space, Serenity, And Security. MAIN FLOOR: The Bright, Open-Concept Layout Showcases Hardwood Floors, Crown Moulding And California Shutters Throughout. The Eat-In Kitchen Features Granite Counters, Pot Lights, Ample Cabinetry, And A Built-In Sideboard, Flowing Seamlessly Into The Family Room With A Vaulted Ceiling And Walkout To A Private, Backyard Patio. The Primary Suite Includes A Walk-In Closet And Private Ensuite With A Step-In Shower, While The Living Room Is Enhanced By A Bay Window And Cozy Fireplace. Main-Floor Laundry With Direct Garage Access Adds Convenience. For Comfort And Ease Of Living, Accessibility Upgrades Include A Newly Installed Walk-In Seated Bathtub And A Stairlift To The Lower Level. LOWER LEVEL: The Fully Finished Basement Offers Excellent Flexibility With A Large Sitting Area, Two Additional Bedrooms, A Second Kitchen With Appliances, And A Full Bathroom With A Jetted Spa Tub. A New Furnace (2024) And Air Conditioner (2024) Ensure Efficiency, While Generous Storage Completes This Level. OUTDOOR LIVING: The Professionally Landscaped Exterior Includes A Spacious Front Porch, Perfect For Enjoying Morning Coffee. At The Back, A Private Patio Framed By Mature Trees Offers A Retreat For Relaxing Afternoons. AMENITIES: Residents Enjoy Exclusive Access To Resort-Style Amenities Including A Fully Appointed Clubhouse, 9-Hole Golf Course, Tennis And Pickleball Courts, A Fitness Centre With An Indoor Heated Pool, And Countless Social Activities Designed For Active Adults. Security And Peace Of Mind Are Enhanced By 24/7 Gated Access. LOCATION: With Restaurants, Shopping, And Highway Connections Just Minutes Away, This Home Offers Convenience Without Sacrificing Tranquility. With Such An Attractive Price, This Is Your Chance To Make Rosedale Village Your Next Chapter. (id:50886)
Royal LePage Real Estate Associates
111 Northgate Drive
Welland, Ontario
Welcome to 111 Northgate Drive, a beautifully updated 3-bedroom, 2-bathroom semi-detached home in one of Wellands most convenient locations! This 1140 sq ft two-storey home has been fully renovated, offering modern finishes, a functional layout, and true move-in ready appeal.Step inside to find a bright and stylish interior featuring a spacious living room, a sleek updated kitchen, and contemporary bathrooms. Enjoy the added comfort of an attached garage, ideal for storage or secure parking. The fenced backyard offers a great space to relax, entertain, or let the kids play. Perfectly located just down the street from Niagara College and close to shopping, parks, transit, and all major amenities whether you're a first-time buyer, investor, or downsizing, this home checks all the boxes. (id:50886)
Century 21 Avmark Realty Limited
34 Fitzgerald Street E
St. Catharines, Ontario
Charming over 2000 sq ft of living space , 16 yrs old, well maintained 2 Sty with 3+2 Bdrm+1Ofice, 3 1/2 Baths, and 2 Kitchen Home. Great Open concept layout on the Main floor; Family Rm/Living Rm/Dining Rm/Kitchen with island with granite countertops, back splash, hardwood flooring and cozy & comfortable entertaining atmosphere. Walk-out to the fully fenced, private backyard w/Patio & Storage shed. Main Floor 2 Pc Powder Rm & Laundry Rm. 3 good sized Bdrms on 2nd Level,. Primary Bedrm w/spacious walk-in closet &3 Pc Ensuite, 2 More Cozy Bdrms and 3 Pc Bath. Fully Fin Basment with Full Bathrm and 2nd Kitchen - ideal for In-Law potential. Great location near all amenities, QEW, 20 mins to US Border and 40 min to Toronto. Book your showing today and be a proud Owner of this Home! (id:50886)
Boldt Realty Inc.
5 Reid Manor
Toronto, Ontario
FURNISHED 6 MONTH RENTAL! This executive rental in Sunnylea features a gourmet kitchen that caters to all your culinary needs. It boasts elegant granite countertops and top-of-the-line stainless steel appliances. The kitchen is fully equipped with all the essential cutlery, pots, pans, and accoutrements, ensuring you have everything you need for cooking and dining in style. This fully furnished home boasts four spacious bedrooms, each offering ample closet space. The primary bedroom features a king size bedroom with a walk-in closet and lavish five-piece bathroom. All bedrooms are tastefully furnished and offer tons of closet space, 1 additional king bed and 2 queen beds. The main floor family room is a perfect retreat at the back of the home and is open to the eating area and the kitchen. The basement features a large recreation room providing extra space for family and friends. Over 3400 sq ft (including basement) of living space! Beautifully updated and maintained. Great home for entertaining inside & out! Picture perfect backyard includes a table for 8, 2 relaxing chairs and a gas barbecue. Steps To TTC (Royal York or Old Mill), Go Station (Mimico), Kingsway & Bloor West Village shopping & exceptional schools. Easy access to downtown & airport. (id:50886)
Royal LePage Real Estate Services Ltd.
50 Thames Springs Crescent
Zorra, Ontario
Next-Level Living! Outgrowing your current home? With 2824 sq. ft. of quality finishes, there's substantial space plus style in this impressive 4-year-old, 4-bedroom, 3.5-bath two-storey in highly desirable south Thamesford. With its striking arched entryway, rich brown brick & eye-catching roofline, the curb appeal speaks for itself. Step inside! Double doors open to a dramatic two-storey foyer where soaring ceilings, stunning hardwood & streams of natural light set an upscale yet inviting tone. The main floor beautifully balances open living & defined spaces, showcasing chic architectural details, transoms, California shutters & upgraded lighting. Separate living & dining rooms are set apart from the heart of the home - a sun drenched eat-in kitchen and Great Room designed for everyday family life & entertaining alike. The kitchen truly stands out with gleaming tile floors, stone counters, abundant cabinetry, a double pantry, island with breakfast bar, SS appliances & garden doors to the backyard. The Great Room is expansive & bright, offering an effortless flow. A 2-pce bath & large laundry/mudroom with exterior side door & garage access add daily convenience. Upstairs, to a fabulous floor plan - spacious, serene & smartly designed with excellent separation between the oversized bedrooms. The luxurious primary suite features a large walk-in & indulgent 5-pce ensuite with glass shower & freestanding soaker tub. A second bedroom enjoys its own 4-pce ensuite, while two others share a 3-pce family bath. Downstairs, the sprawling lower with egress windows & roughed in bath offers endless potential. Outside, the fenced yard is a blank canvas for your dream retreat - pool, hot tub, or play court. Still covered by Tarion warranty and walkable to parks, trails, arena, skate park & splash pad. Central to London & Woodstock. Easy 401 access & an effortless commute to Stratford, KW & Brantford. Bigger. Brighter. Better - this is Thames Springs living taken to the next level! (id:50886)
Royal LePage Triland Realty Brokerage
36 - 94 Kenhar Drive
Toronto, Ontario
Seize a remarkable and unique opportunity in a centrally located industrial complex in North York. This industrial condo, with favorable EH1 zoning, is suitable for many industrial uses. The property features a rare oversized drive-in garage door with a 20-foot clear height and robust 600-amp power. The space is thoughtfully designed, including a separate entrance to a 1,300 sq ft mezzanine on the second floor. This level offers a finished office space, storage, a kitchenette, and two full bathrooms. The lower level features a warehouse for storage and an additional bathroom. Located just minutes from Highways 400, 407, and 7, this site provides exceptional access to major transportation routes. The property also includes four parking spaces. With a total area of 3,700 square feet, the building is equipped with gas forced-air heating, air conditioning, and sprinklers. This is a fantastic opportunity for both end-users and investors looking for a prime industrial location. (id:50886)
Royal LePage Terrequity Realty
12 Walter Thomas Way
Markham, Ontario
Perfect Location On A Private Cul de Sac & A Quiet Family-Friendly Street. Charming Curb Appeal With Parking For 2 Cars. Many Desirable Features Including: Open Concept Layout Perfect For Entertaining Family & Friends, Bright & Airy Ambiance With A Large Family Room & Beautiful Hardwood Flooring Throughout, Gorgeous Gourmet Chef Inspired Kitchen With Stainless Steel Appliances, Quartz Counter, Custom Backsplash, Double Sink & Walkout To Sundeck, Modern Floating Vanity & Vessel Sink In Powder Room, Amazing Oversized Primary Bedroom With Walk-In Closet, 4 Piece Ensuite, Glass Shower, Soaker Tub & Granite Vanity, 3 Large Bedrooms With Large Closets & Large Sun-Filled Windows, Private Fenced Backyard Great For Family Bbq's. Steps To All Amenities: Schools, Parks, Grocery, Gas Station, Public Transit, Hwys 404 & 407 (id:50886)
Right At Home Realty
3815 King Road
King, Ontario
Welcome To Your Private Oasis Fit For Royalty In King City. An Exceptional 11.5-Acre Bungalow Estate Where Luxury, Versatility, And Privacy Come Together. As You Enter, Enjoy A Freshly Repaved Driveway (2024) Surrounded By Mature Fruit Trees And Walnut Trees, Creating A Picturesque And Welcoming Approach To The Residence. The Heart Of The Home Is A Designer Gourmet Kitchen Featuring Custom Cabinetry, Stone Counters, Professional-Grade Stainless Steel Appliances Including A Built-In Fridge/Freezer And Gas Range, Pendant Lighting, And An Open-Concept Dining Area That Flows Into A Sunlit Living Space. A Built-In Bar/Servery With Glass Display Cabinets And Lighting Further Elevates The Kitchen, Perfect For Entertaining. Quality Finishes Include Brazilian Walnut Floors In The Living And Dining Rooms And Ash Wood Floors Throughout The Rest Of The Main Level. The Main Floor Offers 3 Spacious Bedrooms And 3 Bathrooms To Comfortably Accommodate Family And Guests, Along With Multiple Gathering Spaces Enhanced By A Stunning Floor-To-Ceiling Stone Fireplace In The Living Room And 3 Additional Fireplaces (1 Gas). The Fully Finished Walk-Out Basement Features Heated Floors Throughout, With 2 Self-Contained Apartments Each Offering Its Own Kitchen, Bathrooms, And LaundryIdeal For Multi-Generational Living Or Income Potential. Unique Highlights Include A Heated Greenhouse, A Sunroom Overlooking The Private Yard, An Attached Two-Car Garage, And A Separate Garage Structure For Equipment. A Rare Blend Of Luxury, Functionality, And Income PotentialCreating A Truly Unmatched Lifestyle Opportunity Minutes From Vaughan. (id:50886)
RE/MAX Hallmark York Group Realty Ltd.
68 - 4700 Ridgeway Drive
Mississauga, Ontario
Great opportunity to own a turnkey Profitable restaurant in Ridgeway Plaza one of Mississaugas busiest and most diverse food destinations. Currently operating as a Halal restaurant, it features 30-seat indoor dining, take-out, and catering services. Surrounded by well-established eateries, this location benefits from a vibrant food district atmosphere with strong foot traffic and a loyal customer base. Excellent visibility with direct exposure on Ridgeway Drive and ample plaza parking. Fully equipped commercial kitchen designed for high-efficiency operations and flexible enough to support a variety of cuisines. Ideal for experienced restaurateurs or new food entrepreneurs. (id:50886)
RE/MAX Real Estate Centre Inc.

