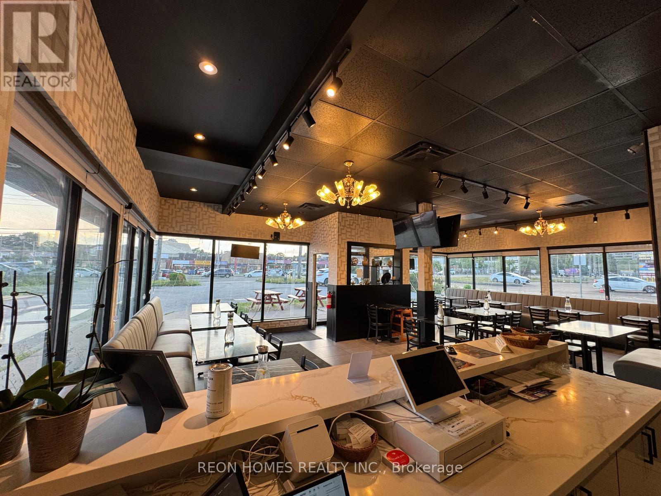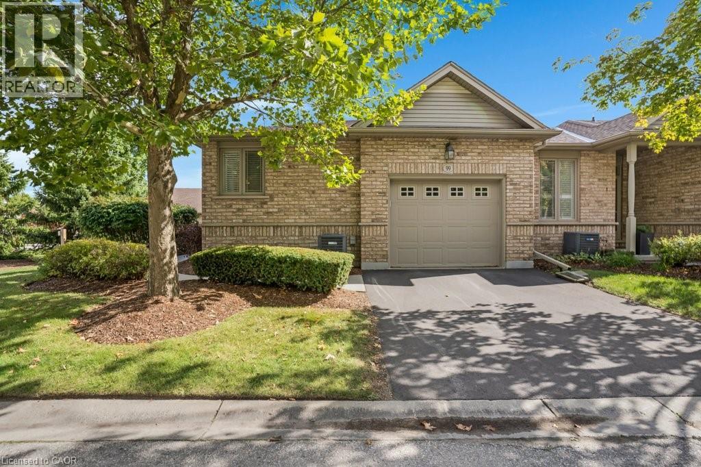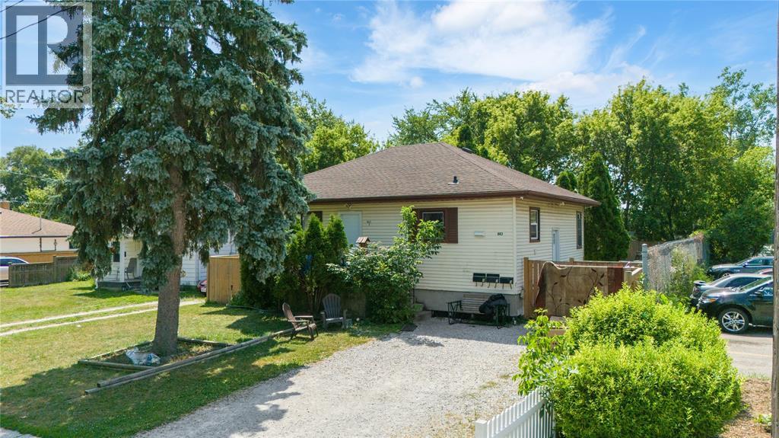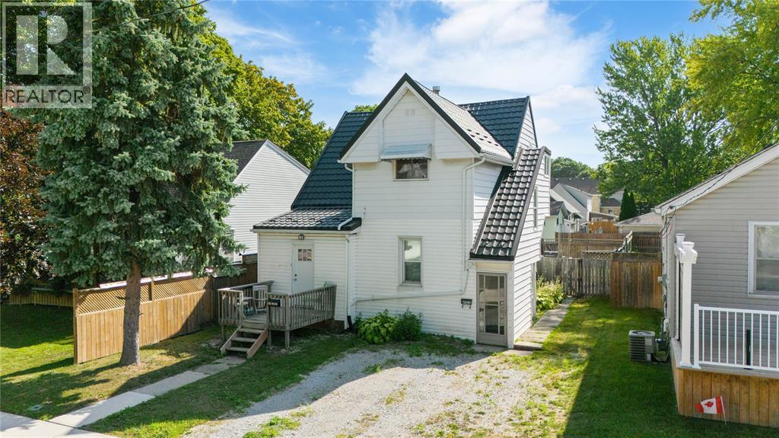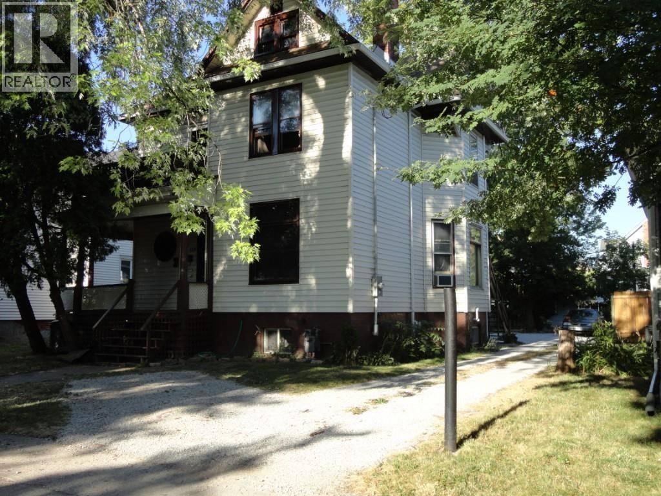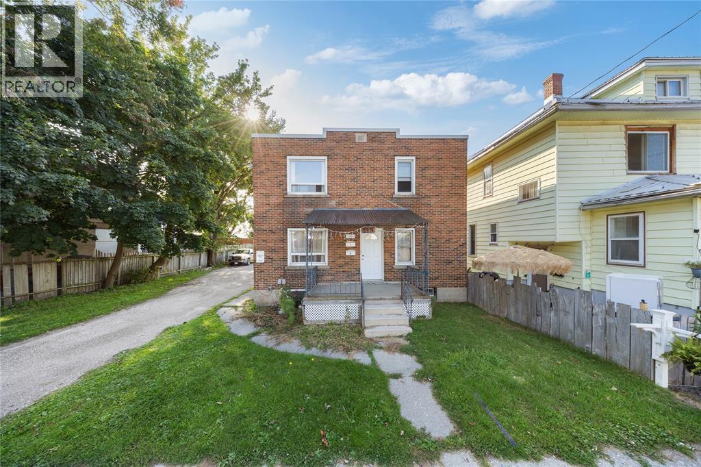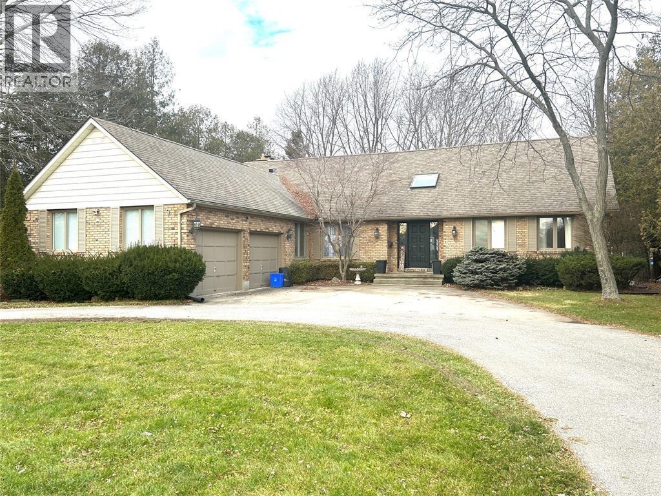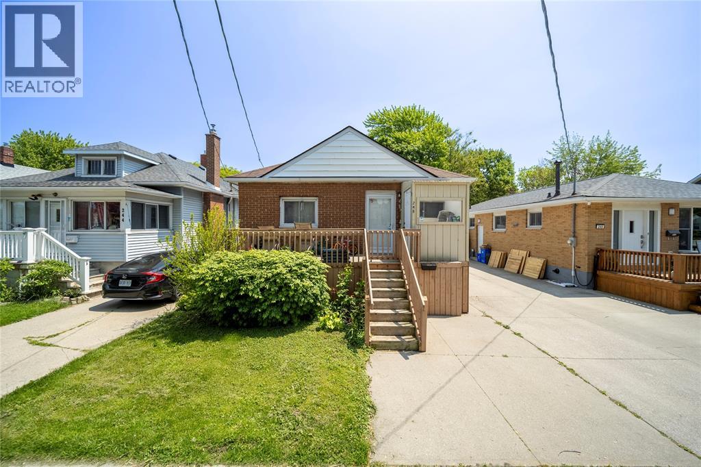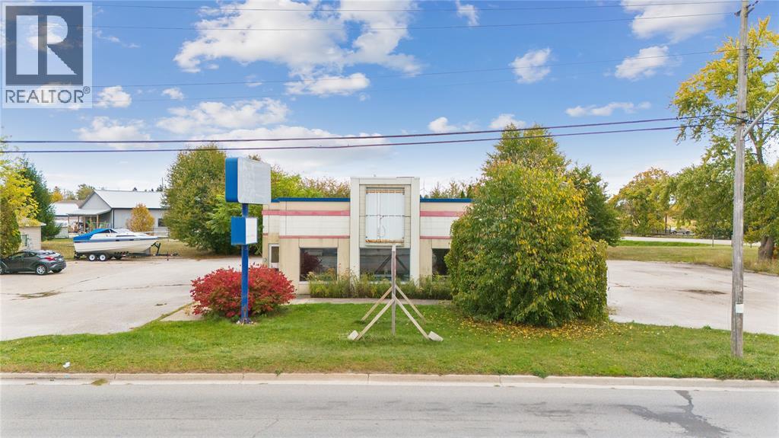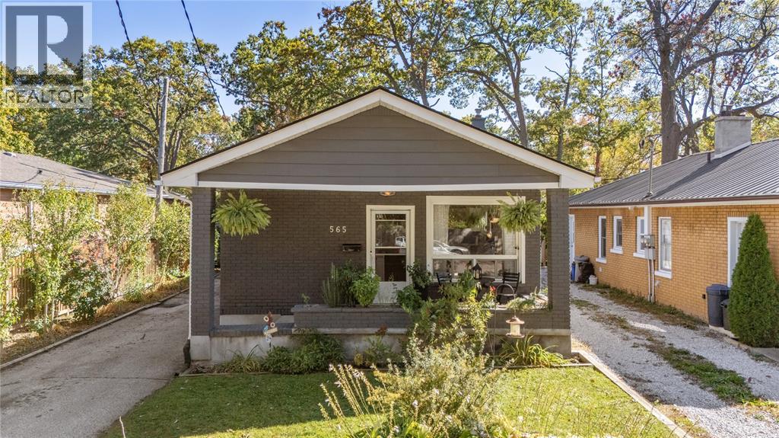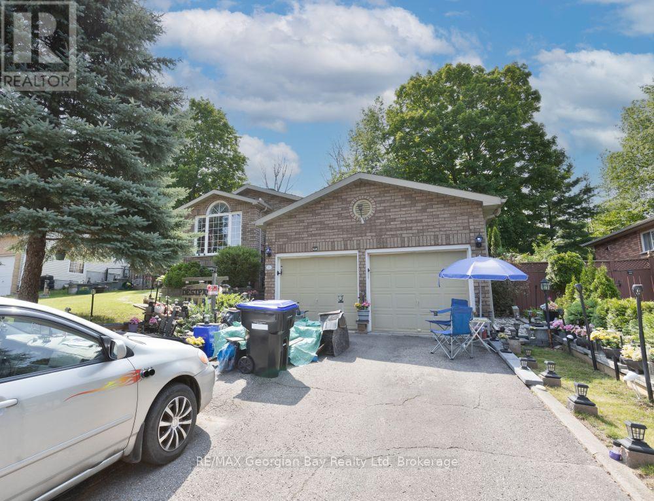Bsmt - 65 Heaslip Terrace
Toronto, Ontario
A fantastic lease opportunity in the highly sought-after Tam O'Shanter-Sullivan community. This bright, beautifully appointed home was extensively updated in 2025, featuring new luxury vinyl flooring throughout, an open-concept kitchen with quartz countertops and stainless steel appliances, and a stylishly modernized bathroom. The fully independent, separate basement includes one bedroom, a kitchen, a bathroom and ensuite laundry, offering versatile living space.The expansive, mature, tree-lined backyard provides a rare, private, retreat-like setting in the heart of the city. Ideally located close to Highway 401, TTC transit, top-rated schools, parks, and everyday amenities, this move-in-ready home delivers an exceptional combination of comfort, convenience, and value. (id:50886)
RE/MAX Realtron Jim Mo Realty
1885 Kennedy Road
Toronto, Ontario
Don't miss this rare chance to own a freestanding restaurant in one of Scarborough's busiest areas, Kennedy and Ellesmere. Surrounded by homes, shops, and businesses, this high-traffic location offers excellent visibility and easy access for dine-in, takeout, and delivery. The property features a drive-thru, private parking, and a versatile layout to suit any food concept, from quick service to full service dining. 50 seats, Two exhaust hoods: 17 ft hood and 9 ft hood. Walk-in cooler & walk-in freezer. Current total rent: $11,000+TMI Lease term: 4 years remaining plus 5-year option to renew. (id:50886)
Reon Homes Realty Inc.
20 Isherwood Avenue Unit# 99
Cambridge, Ontario
Beautiful End Unit Bungalow in a Sought-After Community Tucked away in a quiet, meticulously maintained complex, this spacious end-unit bungalow offers the perfect blend of comfort, privacy, and convenience. Ideal for downsizers, professionals, or multi-generational living, this home features over 2,600 sq ft of beautifully finished living space. Enjoy the ease of bungalow-style living with 2+1 bedrooms and 3 full bathrooms, offering flexibility and room for guests or extended family. Located in a highly desirable and well-cared-for community, this home provides the perfect low-maintenance lifestyle without compromising space or style. (id:50886)
RE/MAX Twin City Realty Inc.
863 Devine Street
Sarnia, Ontario
Investor Alert! Don’t miss this chance to own a fully tenanted triplex generating solid cash flow. The main floor boasts a spacious 2-bedroom unit, while the lower level offers a 1-bedroom unit and a bachelor suite — each with its own private entrance. Conveniently located on a bus route and just minutes from shopping, parks, and other amenities, this low-maintenance property is priced to sell and ready to start earning for you from day one. Property has the zoning for a 12 unit apartment. (id:50886)
Exp Realty
404 Russell Street
Sarnia, Ontario
Discover this well-maintained duplex featuring two spacious 2-bedroom units, each separately metered for convenience and privacy. Perfect for investors or owner-occupants seeking a turnkey property, these units boast modern updates and a thoughtful layout. The property offers ample parking, an eco-friendly roof, with 50 yr warranty. This duplex combines functionality with durability, offering a low-maintenance investment opportunity in a desirable location. (id:50886)
Exp Realty
139 Forsyth Street
Sarnia, Ontario
Spacious Duplex Available Just Steps from Mitton Street This well-sized duplex offers an excellent opportunity for investors or owner-occupiers alike. Conveniently located just two streets over from the vibrant Mitton Village area, the property provides easy access to local shops, dining, and amenities. Both units are currently vacant, allowing for immediate occupancy or the flexibility to set your own rental rates. With plenty of on-site parking available, this property combines convenience, versatility, and strong potential for return on investment. (id:50886)
Exp Realty
115 Brock Street North
Sarnia, Ontario
Ideal Duplex Opportunity. This well-maintained legal duplex is perfect for owner-occupancy with the added benefit of rental income to help offset your mortgage and utilities. (id:50886)
Exp Realty
3538 Queen Street
Plympton-Wyoming, Ontario
Discover Paradise on a 1-Acre Oasis! Your dream awaits with a stunning, 3 bedroom, 3 bathroom haven on the shores of a hundred-foot beach with double car garage. Immerse yourself in luxury, boasting 2 ensuites for unparalleled comfort. Endless possibilities unfold on this expansive lot. Seize this rare opportunity; your beachfront retreat beckons! Lease price is per month plus utilities. Credit check & application required. Landlord is a licensed Real Estate Agent in the Province of Ontario. (id:50886)
Exp Realty
246 Russell Street
Sarnia, Ontario
Welcome to this charming 3-bedroom, 1-bathroom bungalow, perfect for families and those seeking accessibility. This bright and airy home features an open layout and is thoughtfully designed for ease of movement. Enjoy the convenience of a garage and the potential for additional living space with framing in place for a basement apartment. Located in a friendly neighborhood, this property offers both comfort and investment opportunity. Current tenant pays $1800+ and would love to stay. (id:50886)
Exp Realty
95 King Street East
Lambton Shores, Ontario
An exceptional investment awaits along Forest’s main shopping corridor — a free-standing commercial building offering maximum exposure on busy Hwy 21 (King Street), the main connector to Hwy 402, Sarnia, and Grand Bend. This 0.56-acre site comes with new Site Plan Approval for an approximately 2,300 sq. ft. building with drive-thru, ideal for restaurant, retail, or service-based businesses. The existing 2,087 sq. ft. structure previously operated as a restaurant and includes many valuable improvements ready for your next venture. Enjoy ample on-site parking, high visibility, and steady year-round traffic in a revitalized area — with King Street recently repaved and municipal services upgraded. Flexible zoning permits a wide range of uses, including retail, office, and food service, offering exceptional versatility and potential. Bring your vision to life in one of Forest’s most high-traffic, high-potential locations — the perfect spot to build, expand, or invest. (id:50886)
Exp Realty
565 Errol Road
Sarnia, Ontario
Welcome to this beautifully renovated 4-bedroom, 2-bathroom bungalow in Sarnia’s highly sought-after North End, just steps from the Sarnia Golf & Curling Club. This home features an open-concept layout with modern finishes, an updated kitchen, and bright living spaces perfect for family living and entertaining. Outside, you’ll find a fenced backyard and a 1.5-car detached garage. With major renovations completed and an unbeatable location near top schools, and parks, this move-in-ready home is ready for you. (id:50886)
Exp Realty
33 Anderson Crescent
Tay, Ontario
Located on a quiet crescent in Victoria Harbour, this 3-bedroom, 2-bathroom home offers a comfortable layout and a great location. The main floor features a bright living and dining area with vaulted ceilings, while the separate kitchen includes a breakfast nook for casual meals. Walk-out to the back deck, perfect for enjoying some fresh air or hosting friends and family. The finished basement includes a rec room with a cozy gas fireplace, adding extra living space for movie nights or hobbies. The home sits on a 62' x 124' in town lot backing onto a wooded area, giving you a bit of privacy and green space. With gas heat, central air, a two-car garage, and paved driveway, its a solid, practical home just a short walk to Beautiful Georgian Bay and nearby trails. (id:50886)
RE/MAX Georgian Bay Realty Ltd


