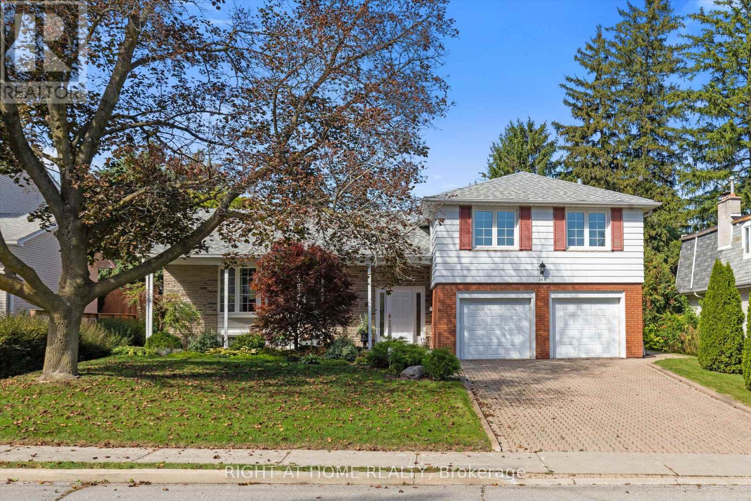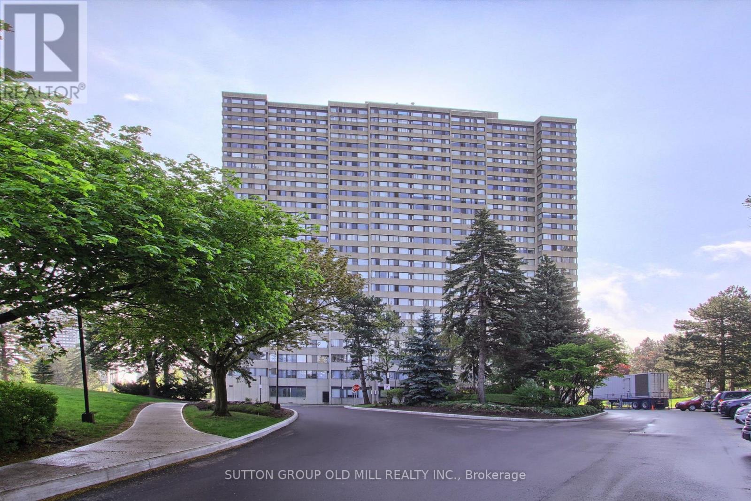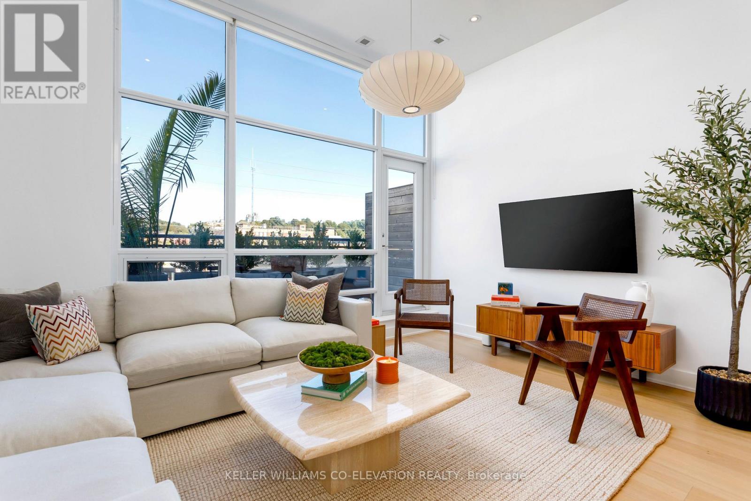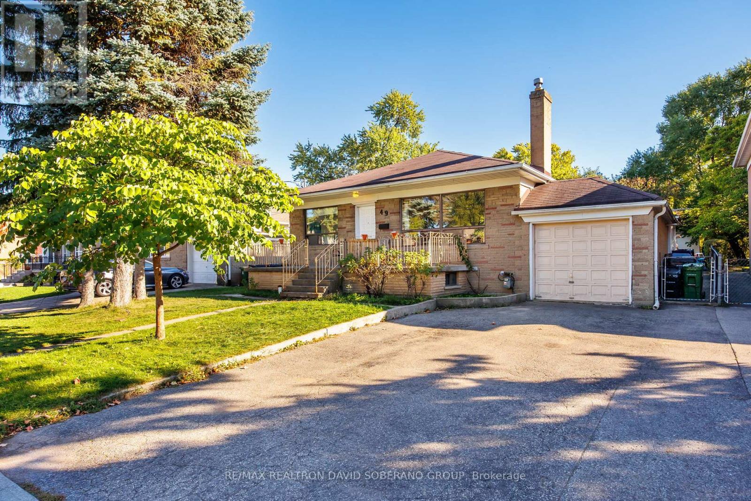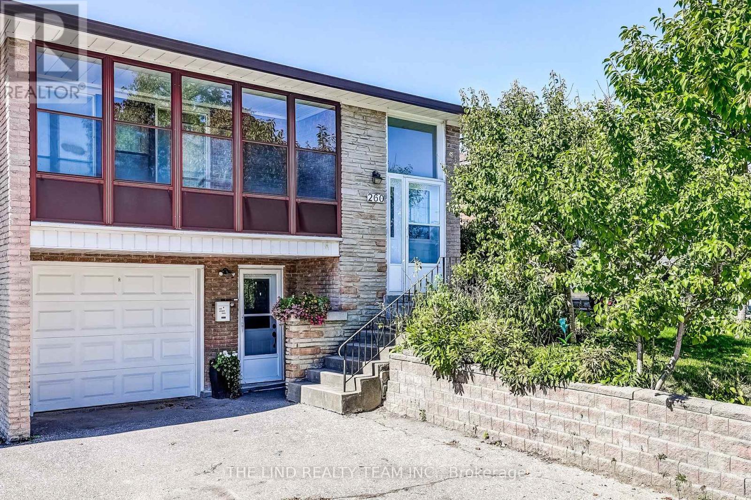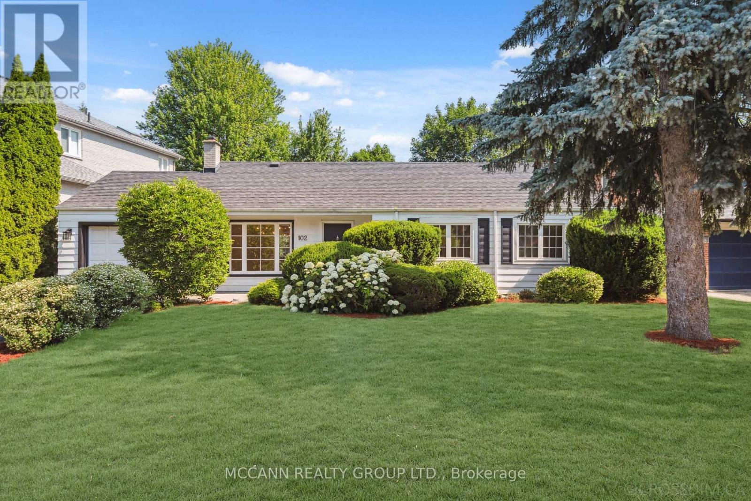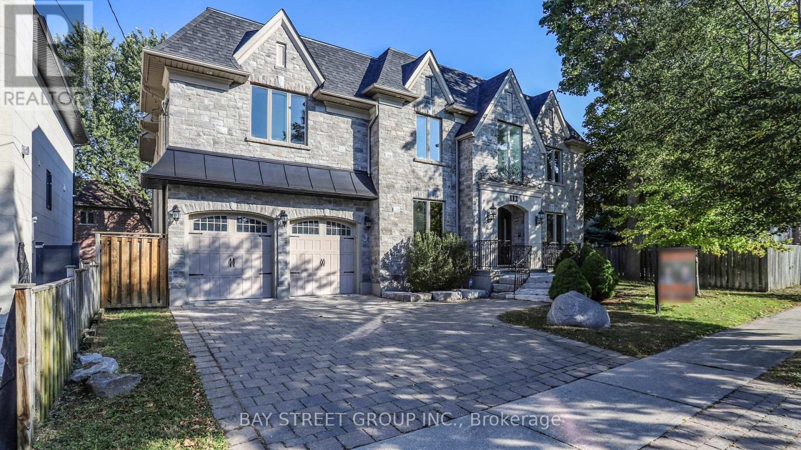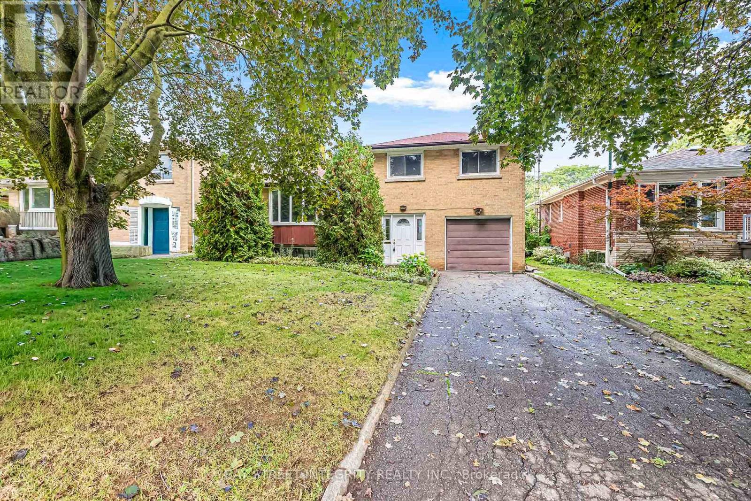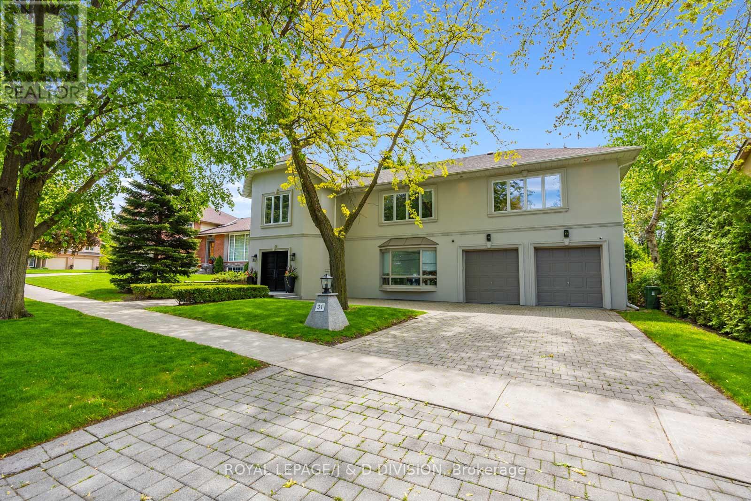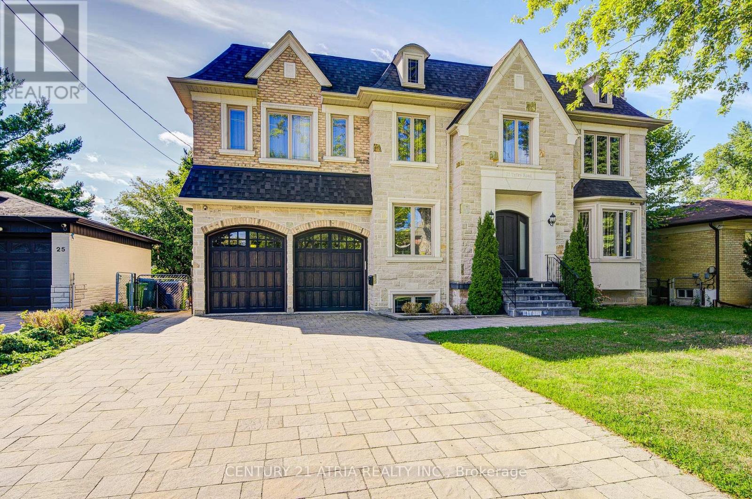266 Newton Drive
Toronto, Ontario
This beautiful home sits on a sought-after 63-ft frontage with a meticulously landscaped lot. The unique multi-level side-split design offers a functional open layout featuring 4 generously sized bedrooms and 3 bathrooms.The home showcases HARDWOOD FLOORS running throughout under the existing carpet, providing an easy opportunity to elevate the space. Enjoy two spacious family areas, one enhanced by a cozy fireplace, perfect for relaxing or entertaining. The bright eat-in kitchen is equipped with KitchenAid appliances-fridge, stove/oven, dishwasher, and microwave-and offers an eat-in area and walkout to a beautifully landscaped yard framed by mature trees. The living and dining room features large bay windows that fill the home with natural light and create a warm, inviting atmosphere. Upstairs, the primary suite includes a 3-piece ensuite and large walk-in closet, complemented by three additional spacious bedrooms and a 4-piece bathroom. The second family room overlooks and has direct access to the backyard. The expansive basement provides ample space for a recreation room, storage, additional living areas, or future rental potential. Situated in the prestigious Bayview Ave and Steeles Ave E area, this home offers direct transit access to Bayview and Finch subway stations, proximity to parks, and an excellent selection of schools. A family-friendly neighbourhood with a move-in ready family-friendly home - awaiting your personal touch. (id:50886)
Right At Home Realty
1604 - 133 Torresdale Avenue
Toronto, Ontario
Welcome to The Hemisphere Condominiums! This is a spacious and inviting 2 bedrooms, 1,5 bathrooms plus solarium condo with stunning views. Move in ready. Laminate Floors Throughout. Generously-Sized Living & Dining Areas Creating An Open-Concept Vibe. Ensuite Laundry. Great For Young Family, Downsizer Or Your First Home! Walk To G. Ross Lord Park, Walking Trails And Sports Fields. Bus stop right by the building going to Finch Station. Amenities include a Gym / Exercise Room, Outdoor Pool, Concierge and a Party Room as well as a Meeting / Function Room, Games / Recreation Room, Sauna and an Enter Phone System. Included in your monthly condo maintenance fees are Cable TV, Air Conditioning, Common Element Maintenance, Heat, Hydro, Building Insurance and Water. (id:50886)
Sutton Group Old Mill Realty Inc.
204 - 483 Dupont Street
Toronto, Ontario
The Annex Loft Houses By Award Winning Developer Curated Properties And Designed By HGTVs Steven Sabatos, Is The Contemporary Spark That Ignited One Of The Best Streets In Toronto. The Crown Jewel Unit of the Building Is Now Available. This 3-Storey Townhouse With Over 1,200 Sq. Ft. Of Sun-Drenched Living Space With Over $30K+ In Premium Upgrades Including Wide-Plank White Oak Hardwood Floors And Top-Of-The-Line Faucets & Fixtures. Balconies On Every Level Plus A Private Rooftop Terrace Create A Rare Urban Oasis In The City. Inside, Soaring 11' Floor-To-Ceiling Windows Flood The Home With Natural Light, Showcasing A Gourmet Chef's Kitchen And Luxury Hotel Inspired Spa-Like Ensuite That Feels Like A Retreat. Enjoy Panoramic City Skyline Views From Your Private Rooftop Terrace With A Gas Line. Thoughtfully Designed For Both Entertaining And Everyday Living, This Home Delivers The Perfect Blend Of Style, Function, And Privacy. Located In The Annex/Seaton Village. 95 Walk Score. Steps To Summerhill Market, Loblaws, Fiesta Farms, Transit, Creeds Coffee, Parks And Lots More At Your Doorstep. This Property Offers The Very Best Of Toronto Living. (id:50886)
Keller Williams Co-Elevation Realty
49 Danby Avenue
Toronto, Ontario
Welcome to 49 Danby Ave, a bungalow nestled in the heart of Clanton Park! This home sits on a premium 50' x 119' lot and offers endless potential. Featuring 3 spacious bedrooms on the main level and a separate entrance fully finished basement with 2 additional bedrooms, a second kitchen and a fireplace. Enjoy a sauna, a private backyard with plenty of green space, perfect for relaxing, gardening, or entertaining. Conveniently located just steps from parks, TTC, schools, and the vibrant Bathurst/Sheppard corridor. (id:50886)
RE/MAX Realtron David Soberano Group
260 Apache Trail
Toronto, Ontario
Wow! Attention Investor First Time Buyers! Value Here! First Time offered! Original Owners! 1962 SF 5 level duplexed full brick backsplit with separate side entrance to main floor could be 3rd unit for multi-generational use! Upper suite with original hardwood floors - Big eat-in kitchen and 4pc bath! Driveway entry suite with big eat-in kitchen - 4pc bath - large bedroom and sitting room! Main floor w/separate entrance - 4th bedroom - 3pc bath w/laundry ability - huge family room w/stone fireplace - picture window - walkout to greenhouse enclosed patio and nice rear western exposed fully fenced lot! Attached single garage plus 3 car driveway parking! Steps to school(s), Park(s), and transit! Estate sale sold 'where-is, as-is' No warranties or representations. (id:50886)
The Lind Realty Team Inc.
12 Washington Street Unit# 201
Norwich, Ontario
Welcome to 12 Washington St, Unit 201—a bright and inviting end-unit bungalow townhouse offering comfort, convenience, and modern living in the heart of Norwich. The stylish kitchen features quartz countertops, a sleek hood range, stainless steel appliances, and ample cabinet space. The open-concept layout allows the main living and dining areas to flow together seamlessly, enhanced by 9-foot ceilings and pot lights that create an airy and welcoming atmosphere. The primary bedroom offers both comfort and functionality with two closets and direct access to the spacious three-piece bathroom. The laundry room is conveniently located on the main floor, providing everyday practicality. A second bedroom on this level is perfect for family, guests, or a home office. The finished basement expands your living space with a large rec room ideal for relaxing, entertaining, or creating a cozy movie night setup. A third bedroom and a second full bathroom make the lower level a great space for guests or extended family, while still offering flexibility for your personal needs. Step outside to your private back deck, complete with a privacy wall—perfect for morning coffee, evening unwinding, or hosting a small gathering. The attached one-car garage adds convenience and storage. Situated in a friendly neighbourhood close to shops, schools, parks, and everyday amenities, this home blends comfort and low-maintenance living with a welcoming community feel. Unit 201 is the perfect opportunity for those seeking a well-designed home with functional space across both levels. (id:50886)
Exp Realty
102 Yorkminster Road
Toronto, Ontario
Welcome to 102 Yorkminster Rd, an exceptional opportunity in one of Toronto's most sought-after family-friendly communities. This turnkey bungalow sits on a premium lot 70ft x 125ft in the prestigious York Mills & Bayview neighbourhood, surrounded by multi million dollar custom homes. The property has been recently refreshed with bright, open concept interiors, modern lighting, and updated finishes, making it ready to move in immediately. Beyond its charm as a livable family home, this property also comes with approved building permits for a brand new luxury residence (renderings available), offering buyers the rare choice between enjoying the existing bungalow or building their dream home without delay.Perfectly located near top ranked schools (York Mills Collegiate, Harrison PS, St. Andrews, Crescent, Toronto French School, Bayview Glen), as well as exclusive private clubs and golf courses (The Rosedale Golf Club, Donalda Club). A short drive to Bayview Village, York Mills Plaza, and easy access to Hwy 401, TTC, and downtown. (id:50886)
Mccann Realty Group Ltd.
112 Centre Avenue
Toronto, Ontario
Absolute Elegant Luxury In Willowdale A True Masterpiece! Situated On An Extra Large 70 Ft By 140 Ft Lot, This Stunning Residence Boasts Over 4700+ Sqft Above Grade Plus 1400 Sqft Professionally Finished Walk-Out Basement Designed For Entertainment And Relaxation, Featuring A Recreation Room, Stylish Wine Bar And Lounge Area With Built-In Mini Fridge. Exceptional Layout With 5 Spacious Ensuite Bedrooms, A 4-Car Garage With Direct Access To Backyard, And An Elegant Oak Circular Staircase With Wrought Iron Pickets And Oak Handrails. The Home Showcases A Solid Mahogany Front Door, 4 Fireplaces, Hardwood & Marble Floors Throughout, 2nd Floor Laundry, And A Majestic Grand Foyer With Dome Skylight And Cove Lighting. The Luxurious Primary Retreat Features A 7-Pc Marble Ensuite And An Oversized, Room-Like Walk-In Closet Offering Unparalleled Storage And Organization. Freshly Painted Interior, Over 130 New Pot Lights, 10 Ceiling On Main Floor And 9 On 2nd And Basement Enhance The Modern Elegance. Ideally Located In Prime Willowdale, Close To Top Schools, Parks, Bayview Village, Shops, Subway And Major Highways Truly An Exceptional Executive Residence Not To Be Missed! For more video and 3D floor plan, please see the virtual tour link. (id:50886)
Bay Street Group Inc.
44 Bowerbank Drive
Toronto, Ontario
Welcome To 44 Bowerbank Drive, A Well-Maintained Detached Home In The Heart Of North York! Nestled On A Quiet Street Backing Onto Beautiful Silverview Park, This Spacious Side Split Offers Comfort, Versatility, And An Unbeatable Location. The Bright And Inviting Family Room Features A Cozy Fireplace And A Large Bay Window That Fills The Space With Natural Light. The Functional Kitchen Comes Equipped With All The Appliances You Need, And The Adjacent Dining Room Offers Flexibility To Be Used As A Home Office Or A Fifth Bedroom. On The 2nd Floor, You Will Find Three Generous Bedrooms, Each With Ample Closet Space, And A 4 Piece Bathroom. The Ground Floor Includes An Additional Bedroom And A 3 Piece Bathroom, Ideal For Guests Or Multigenerational Living. Step Outside To Enjoy A Large, Private Backyard And Access To Silverview Park, Your Own Green Oasis In The City. Prime Location! Just Minutes To Finch Station, Yonge Street, Highway 401, And Surrounded By Grocery Stores, Restaurants, Public Transit, Schools, Parks, And More. Dont Miss The Opportunity To Own A Solid Family Home In One Of North York's Most Desirable Neighborhoods! (id:50886)
Bay Street Integrity Realty Inc.
31 George Henry Boulevard
Toronto, Ontario
Beautifully situated in Henry Farms on a gorgeous tree-lined street this immaculate, spacious family home was rebuilt in 1994 by the present owners. Soaring ceilings with stunning spiral staircase present at front foyer beautifully. 31 George Henry Boulevard offers potential for families with teenagers, or multi-generational families with grandparents wanting separate quarters above grade. The lower level offers 1,300 sq ft of extra living space, the fully fenced back yard is totally private with massive evergreens. Minutes from TTC, shopping, tranquil ravine trails, and great access to highways. Truly a wonderful family home. (id:50886)
Royal LePage/j & D Division
27 Tefley Road
Toronto, Ontario
Magnificent Custom-Built Luxury Residence in Prestigious Willowdale! Experience uncompromising elegance in this masterfully crafted estate, offering over 4,300 sq. ft. above grade plus a 2,400+ sq. ft. professionally finished lower level, set on a prime 66 x 122 ft south-facing lot with 4+3 bedrooms and 7 baths. Every detail exudes sophistication grand ceiling heights on all levels, exquisite coffered ceilings, intricate crown moulding, designer pot lighting, three fireplaces, and skylight. The gourmet chefs kitchen is a true centrepiece, with custom cabinetry, premium stone finishes, and a seamless flow into expansive living and dining areas designed for refined entertaining. A main-floor office adds function to the flawless design. The opulent primary suite offers a spa-inspired retreat with indulgent finishes, while each additional bedroom features a private ensuite for unparalleled comfort. The lower level is a private haven with 3 bedrooms and 2 baths, a full kitchen, open living and dining areas and radiant heated floors ideal for extended family, distinguished guests, or nanny/in-law accommodations. A spacious recreation area with custom wet bar and direct walk-up access to the backyard enhances both lifestyle and entertaining. Perfectly positioned, this residence is just steps to Finch Subway, Hendon & Edithvale Parks, fine dining, boutique shopping, and elite amenities. Surrounded by top-ranked schools and nestled in one of North York's most coveted neighbourhoods, this home offers unmatched convenience without sacrificing privacy. This is not just a home it is a statement of prestige, luxury, and timeless distinction. (id:50886)
Century 21 Atria Realty Inc.
21 Whitehorn Crescent
Toronto, Ontario
Welcome to this elegant 5-bedroom detached home in the highly coveted Seneca Hill community, set on a unique fan-shaped lot with a frontage of 76.39 ft and a rear width of 17.87 ft, offering over 2,600 sq ft above grade plus a finished basement. This residence blends timeless charm with thoughtful modern updates.The sun-filled living and dining rooms create an inviting space for entertaining, while the cozy family room with fireplace and walk-out to the private backyard is perfect for everyday living. The updated eat-in kitchen features custom cabinetry, built-in appliances, and overlooks the yardideal for family gatherings and casual dining.Upstairs, the spacious primary suite includes a 3-piece ensuite, walk-in closet, and dressing area. Four additional bedrooms share a well-appointed 4-piece bathroom. The finished basement extends the living space with a recreation area, 2-piece bath, and separate entrance.Recent upgrades include: backyard fence (2023), new flooring and staircase (2024), modernized kitchen with new cabinetry, dishwasher, and stove (2024), refrigerator (2025), roof (2018), and basement carpet (2025).Located steps from Seneca Hill P.S., Seneca College, TTC, and Fairview Mall, with quick access to Hwy 401/404/DVP. A rare opportunity to own a spacious family home in a top-ranked school zone! (id:50886)
Bay Street Integrity Realty Inc.

