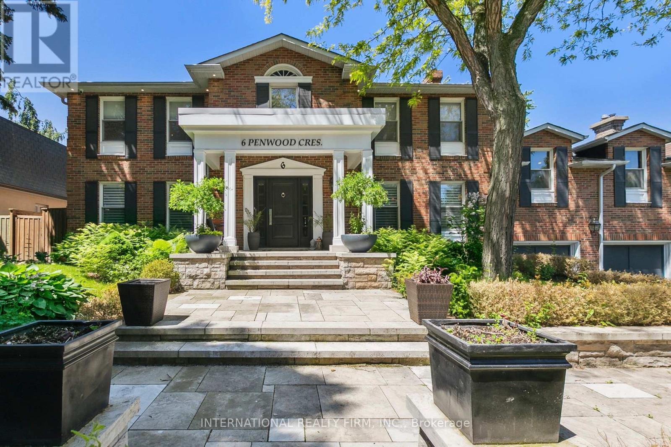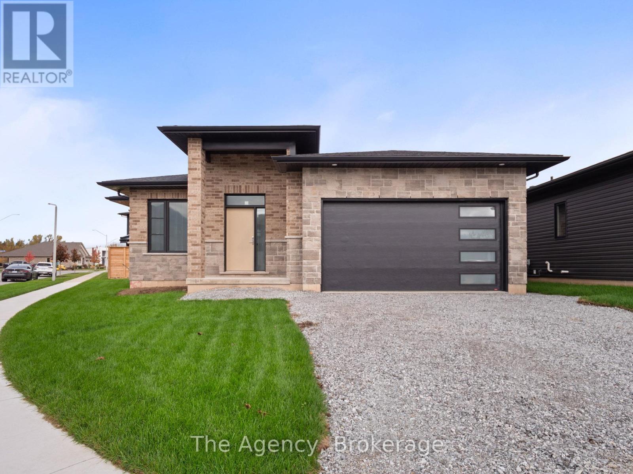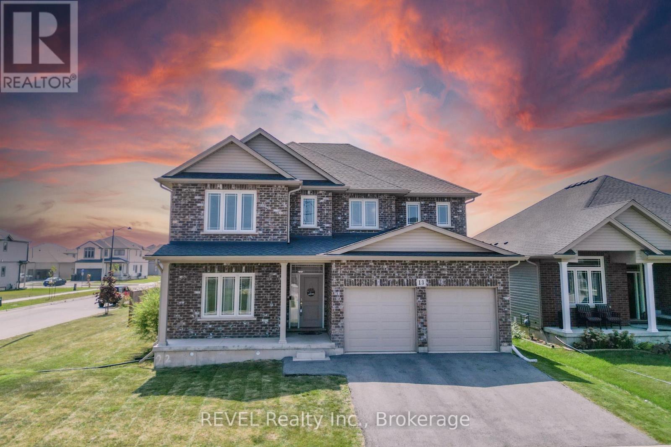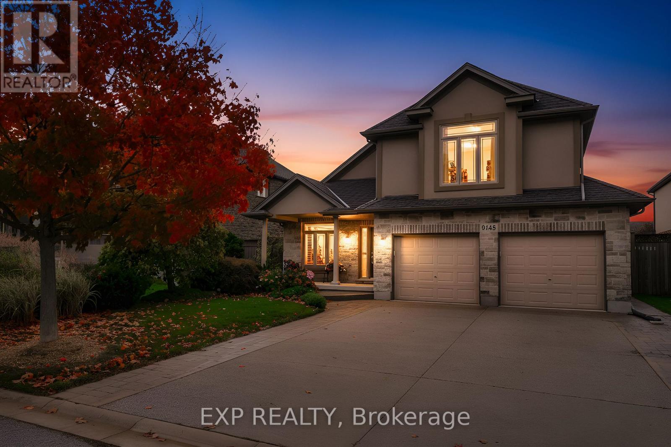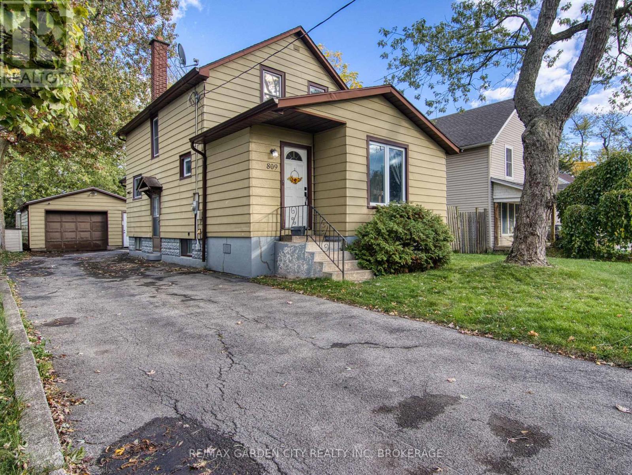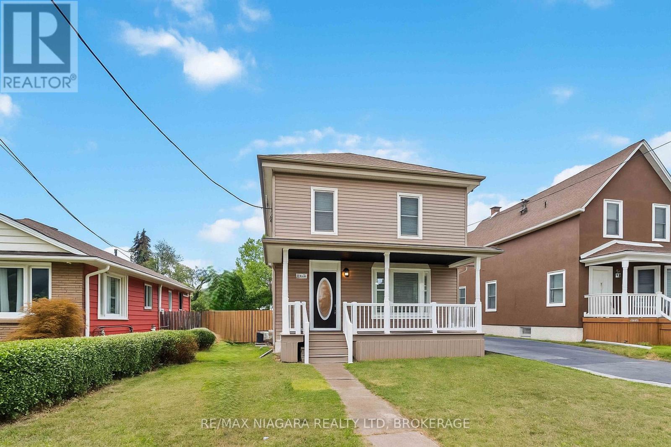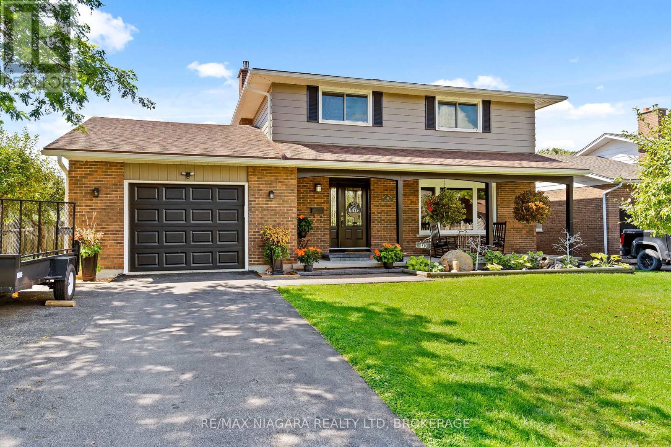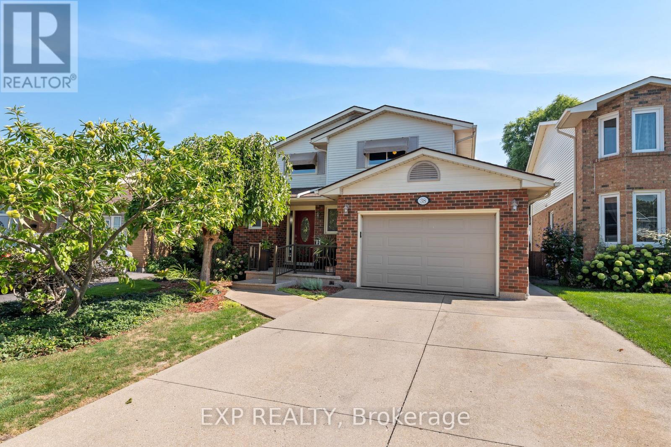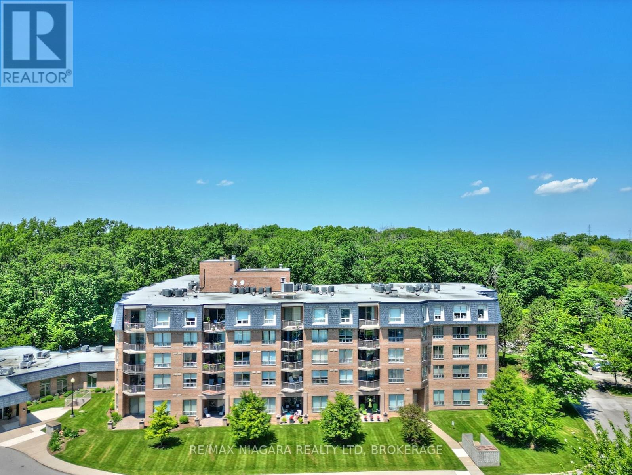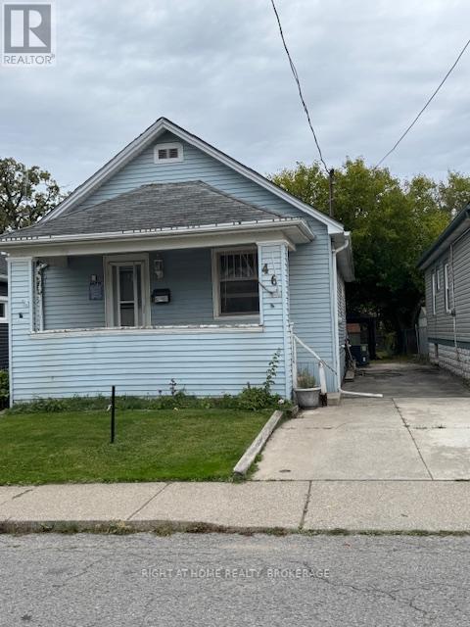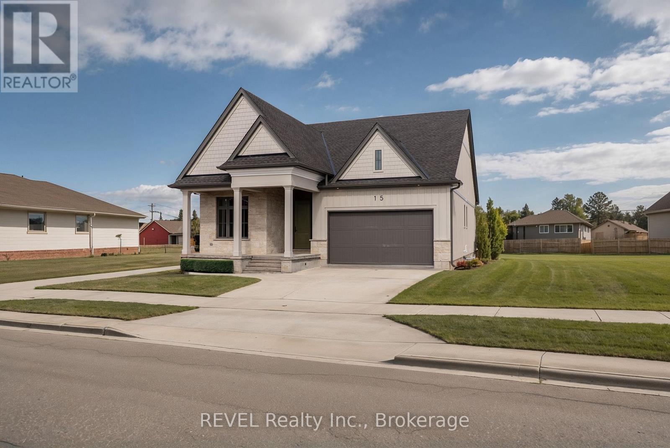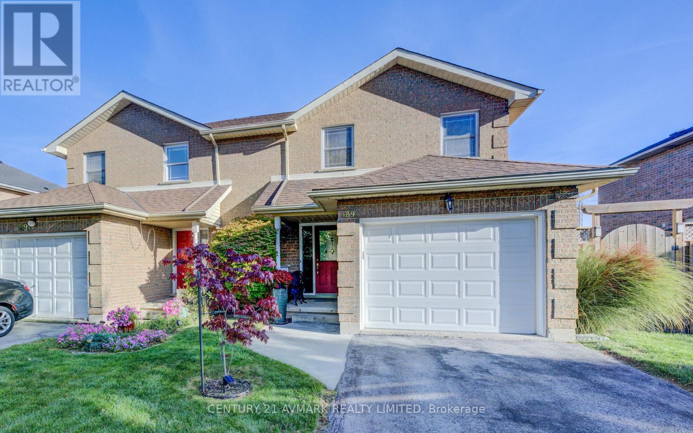6 Penwood Crescent
Toronto, Ontario
Backing onto the rolling serenity of Windfields Park with rare 84-ft frontage and 6656+ sqft of living space (4286 sqft + walkout lower level), 6 Penwood Crescent is more than a luxury home, its a legacy in the making. Situated in the prestigious Bayview & York Mills enclave, this residence blends timeless design, natural beauty & refined family living with unmatched privacy & comfort. A grand marble foyer welcomes with grace & presence. A sweeping staircase with artisan ironwork, framed by natural light from an overhead skylight, sets the tone for the thoughtful craftsmanship throughout. Lustrous chestnut-toned hardwood flows through a cozy yet formal living space. The elegant family room, with custom built-ins & fireplace, opens to breathtaking park views where every season feels like a painting. Coffered ceilings, curated lighting & classic wainscoting add layers of sophistication. At the heart of the home is a chef's dream kitchen, featuring built-in stainless appliances, a generous island & a breakfast area that walks out to a private deck framed by mature trees & parkland. A formal dining room & an oversized office offer flexibility for gatherings & focused work. Upstairs, four spacious bedrooms provide peaceful retreat. The primary suite is an elegant escape with panoramic park views, a generous walk-in closet & a spa-inspired ensuite designed for a restful haven. The ground-level walkout basement is built for wellness & entertaining, featuring a gym or guest room, bright rec area with fireplace & bay window w/ designer bench, a vintage-style bar, curated wine cellar & tranquil cedar sauna and heated floor marble. Step outside to your own private sanctuary: a sparkling in-ground pool, expansive deck & lush landscaping, all with no neighbours in sight. Minutes from the Bridle Path, Post Road,Edwards Gardens, Shops at Don Mills, Hwy 401, DVP & top-tier schools including Denlow P.S. & York Mills C.I., Etienne-Brule Secondary School, French. (id:50886)
International Realty Firm
118 Willowbrook Drive
Welland, Ontario
Nestled in one of Welland's most sought-after neighbourhoods, this all-brick bungalow by Gabmar Homes blends timeless craftsmanship with modern comfort. Built with exceptional quality and attention to detail, this home offers a bright, open-concept layout featuring hardwood floors throughout, two spacious bedrooms, an additional office or den perfect for working from home and the potential for main floor laundry.The primary suite includes a walk-in closet and a luxurious ensuite, while the second full bathroom provides convenience for guests or family. The heart of the home is the kitchen, designed with high-end finishes and awaiting the buyer's choice of countertops-a perfect opportunity to add a personal touch before move-in.Enjoy seamless indoor-outdoor living with a covered backyard deck, ideal for entertaining or quiet evenings. The double car garage with car charging plug and all-brick exterior reflect the durability and refined design that define this Gabmar Homes build.Located in the prestigious Vanier Estates community, this home offers tranquility, elegance, and proximity to parks, schools, shopping, and all major amenities-making it the ideal choice for those seeking luxury and comfort in Welland's most desirable area. (id:50886)
The Agency
13 Cinnamon Street
Thorold, Ontario
Gorgeous two-storey 5 Beds, 5 Wash home is sure to impress you. Sitting on a Huge Corner Lot with great Curb appeal.The Moment you open the front doors you will be impressed with the open-concept main floor layout flooded with natural light, thanks to expansive chandeliers, pot lights and big windows throughout.Loaded with upgrades like,Brick Facade, engineered hardwood floors on main and Featuring a Stunning Custom Kitchen with Island, Quartz countertops , slow closing drawers, extended cabinets with crown mouldings and Butlers pantry that leads you to spacious Separate dining room.The Great room flows a true open concept and is highlighted by a beautiful T.V wall, huge windows and patio doors that will lead you to a beautiful deck, and Fully fenced pool size backyard. On 2nd floor you will find Four spacious bedrooms, 3 full washrooms and a Laundry. 2X Primary Bedrooms includes an walk-in closets and gorgeous ensuites. Centrally located in the Heart of Niagara, mins drive to Niagara Falls, St. Catharines, Welland and Fonthill in a desirable neighbourhood of Thorold called Rolling Meadows. Easy access to the hwy 406, shopping, dining and many more amenities. (id:50886)
Revel Realty Inc.
9148 Tapestry Court
Niagara Falls, Ontario
Welcome to 9148 Tapestry Court, located in the highly sought-after Fernwood Estates community of Niagara Falls. This beautifully maintained home offers a bright, open-concept layout with soaring ceilings and large windows that fill the rooms with natural light. The spacious kitchen features rich cabinetry, a centre island, stainless steel appliances, and a skylight, creating an inviting space for cooking and entertaining. Upstairs, you'll find three generous bedrooms, including a primary suite complete with a luxurious five-piece ensuite featuring a soaker tub and separate glass shower. The lower level includes an additional bedroom currently used as an office, a cozy family room with a gas fireplace and large windows, plus a finished basement offering plenty of storage and recreation space. Step outside to enjoy a private, fully fenced backyard with a covered deck and beautifully landscaped gardens, perfect for relaxing or entertaining. Additional highlights include a double car garage with inside entry, an aggregate & stamped concrete driveway, and a premium location close to parks, schools, shopping, and highway access. This home combines functionality, style, and comfort in one of Niagara's most desirable neighbourhood's. (id:50886)
Exp Realty
809 Steele Street
Port Colborne, Ontario
ROOMY FAMILY 3 bedroom 2 baths home sits on a deep lot with a spacious detached garage and large storage shed for all of your gardening tools. With Newer Furnace/Air/Windows and freshly decorated there is nothing to do here but move in and enjoy. Extra long drive provides for ample parking. Large side yard has room for your camper or boat behind the fence, an added bonus!! Newer Sundance Spas hottub is included after those long workdays or parties. Huge yard with shade trees, storage shed and 1.5 car garage. Centrally Located in the West End of Port Colborne, Conveniently located to schools, grocery shopping, restaurants and minutes away from Port Colbornes very own Nickel Beach and water front attractions. Newer Windows/AC/Furnace, Roof Approx 15 years old. This home is ready to move in! (id:50886)
RE/MAX Garden City Realty Inc
4367 Ontario Street
Lincoln, Ontario
Welcome to this beautifully updated home in the heart of Beamsville where charm, style, and functionality come together seamlessly. Ideally located just minutes from the QEW, this property offers the perfect blend of small-town living with convenient access to the city. Inside, you'll be greeted by a bright, open-concept main floor featuring a modern kitchen with stainless steel appliances, crisp white cabinetry, and a sleek island with seating ideal for everyday living and entertaining. The spacious living and dining areas flow effortlessly, while added conveniences like main floor laundry and a stylish three-piece bathroom enhance both comfort and practicality. One of the true highlights of this home is the expansive primary suite, offering a private retreat with its own entrance, perfect for an in-law suite, older children, or potential rental income. This thoughtfully designed space includes a walk-in closet, private access to the backyard and deck, also including a beautifully updated four-piece ensuite bathroom. Upstairs, you'll find three additional bedrooms, one of which features a secret bonus space accessed through a hidden passage in the closet. This unique area is perfect for a playroom, cozy reading nook, or extra storage. Outdoors, the property continues to impress with a private backyard oasis. Enjoy the large deck, mature trees, detached garage, and extended driveway offering ample parking. The home has been meticulously maintained and upgraded :Updated 200-amp electrical panel, New furnace (2025) Roof (2019) Garage roof (2023) Windows and siding (2015)With generous storage space, modern updates, and a flexible layout designed for todays lifestyle, this move-in ready home delivers exceptional value in one of Niagara's most desirable communities. (id:50886)
RE/MAX Niagara Realty Ltd
40 Gaspare Drive
Port Colborne, Ontario
Start creating family memories when you own this well cared for Armenti built 2 storey home near the promenade and the shores of Lake Erie. Three good sized bedrooms with large closets and main bath comprise the upper level. You will love to entertain in your welcoming living room, formal dining room with glass doors to the rear yard and creative meals in your updated kitchen with ample cabinetry and huge peninsula. Your main floor family room with a cozy gas fireplace will become the gathering place with easy access to the 2nd bath and the amazing rear yard paradise. Enjoy endless days of family fun in your incredible in-ground pool or quiet morning coffee as you listen to the world wake up. Enjoy your evening tea or glass of wine on your front porch as you wind down from your day. Stroll down the promenade along the shores of Lake Erie or enjoy an amazing meal at one of Port's unique eateries.Updates include furnace (2025), heat pump in upper level with separate thermostat (2025), shingles (2010), vinyl windows, washer (2023), dryer (2025), pool liner/cover(2018), pool pump(2010). Everything you need is right here..fishing...golfing...shopping...wine tours...and more! (id:50886)
RE/MAX Niagara Realty Ltd
38 Capri Street
Thorold, Ontario
Welcome to 38 Capri Street, a warm and welcoming family home nestled in the heart of Confederation Heights in Thorold. This charming 3 bedroom, 3 bathroom family residence offers comfort, functionality and style in every corner. With its attached garage and a finished basement that offers its own separate entrance, there is space and flexibility for everyone, whether you want room for guests, a private workspace or multi-generational living. Step inside to discover inviting living areas filled with natural light, rich wood and warm tones that instantly make you feel at home. The kitchen is well laid-out for practical family living and entertaining, flowing seamlessly into cozy gathering spaces. Upstairs, three spacious bedrooms offer rest and retreat, while the bathrooms blend convenience with classic detail. Outside, the backyard is a peaceful oasis. A covered patio means you can enjoy al fresco meals rain or shine. The landscaping is lovingly designed with mature greenery and a charming pond adding a touch of tranquility. Kids can safely play, adults can unwind and every evening feels like a retreat. This home is centrally located in close proximity to parks, trails, schools, shopping, public transit, highway access and all amenities. If you're searching for a place where your family can truly grow, thrive and make lasting memories, 38 Capri Street offers the perfect family home in a desirable neighbourhood blending comfort, charm and community. Book your showing today! (id:50886)
Exp Realty
427 - 8111 Forest Glen Drive
Niagara Falls, Ontario
Impeccable, spacious and bright condo in the desirable Mansions of Forest Glen, and outstanding building with so very many amenities, not found in all Niagara Falls condo buildings. Every detail has been taken care of in this owner occupied unit, with many updates and upgrades throughout. Open concept kitchen/living/dining with laminate flooring, granite countertops, backsplash, island with extra seating, newer, quality appliances (french door fridge with water and ice), direct balcony access and in-suite laundry. Primary bedroom with walk in closet and ensuite, second bedroom with lots of room and a large window. Both bathrooms with new vanities, ensuite shower with newer glass door, central air 2023. Amenities include: concierge, underground parking, lots of visitors parking, indoor pool, sauna, hot tub and gym, exclusive storage locker, common park like area with BBQ, guest suite to accommodate your out of town guests, party room for your larger parties (id:50886)
RE/MAX Niagara Realty Ltd
46 Richmond Avenue
St. Catharines, Ontario
Nice location close to all amenities on a nice size lot. Cute 2 bedroom bungalow. Recently painted throughout as well mostly new flooring with hardwood in the dining area and living room area. Covered front verandah. Nice and clean and wide open basement.. (id:50886)
Right At Home Realty
15 Oakley Drive
Niagara-On-The-Lake, Ontario
Nestled in the heart of charming Virgil, this exceptional custom-built home by award-winning DRT Homes offers the perfect balance of luxury, sophistication, and modern functionality. Known for their commitment to superior craftsmanship and attention to detail, DRT Homes has created a residence that seamlessly blends timeless elegance with contemporary design. Step inside and experience a truly open-concept floor plan, designed to enhance both daily living and entertaining. The custom kitchen is the heart of the home, featuring elegant quartz countertops and a spacious walk-in pantry. With built-in speakers, it's a perfect setting for preparing meals or hosting friends and family. The adjoining living and dining areas are bathed in natural light, thanks to a double-wide patio door that opens to an expansive deck complete with a gas hookup and built-in speakers - perfect for outdoor dining and gatherings.The main floor offers 10-foot ceilings, creating an open, airy atmosphere throughout. Two generously sized bedrooms, each with its own luxurious ensuite bathroom, offer privacy and comfort. A stylish powder room rounds out the main floor's thoughtful design, making this home as functional as it is beautiful.The fully finished basement expands your living space, offering two additional bedrooms, a well-appointed bathroom, and a dedicated area ideal for a gym, office, or home theatre. Large windows allow for plenty of natural light, making this versatile space perfect for family, guests, or working from home. Located in the serene and sought-after village of Virgil, just minutes from the picturesque Old Town Niagara-on-the-Lake, this home offers an unparalleled lifestyle in one of Ontario's most desirable communities. Experience luxury living redefined in this exceptional home by DRT Homes. *Please note that some images have been artificially enhanced to show potential and do not reflect the property as currently is. (id:50886)
Revel Realty Inc.
4893 Northgate Crescent
Lincoln, Ontario
BEAUTIFUL 2 STORY 3 BEDROOM SEMI-DETACHED IN FANTASTIC BEAMSVILLE LOCATION, CLOSE TO SCHOOLS, SHOPPING , HIGHWAY.THIS HOME FEATURES OPEN CONCEPT KITCHEN, LIVING AND DINING ROOM AREA, AND 2 PC POWDER ROOM, HARDWOOD FLOORS, SECOND FLOOR CONSISTS OF 3 BEDROOMS AND 4 PC BATHROOM, BASEMENT LEVEL IS HAS NEWER FINISHED RECREATION, ROOM (id:50886)
Century 21 Avmark Realty Limited

