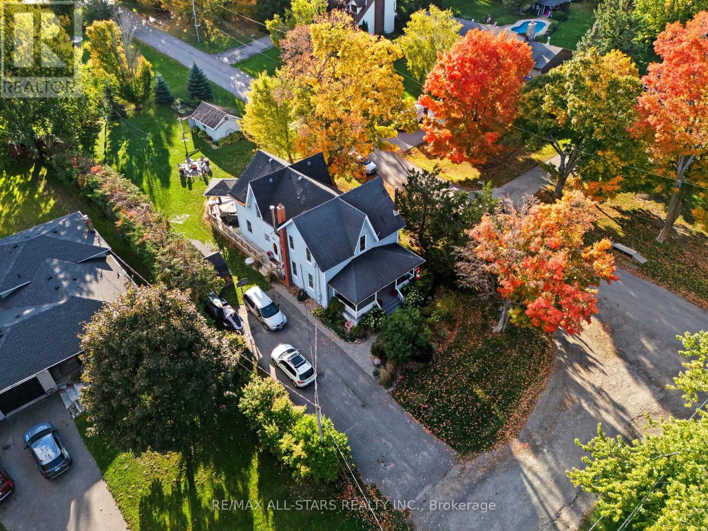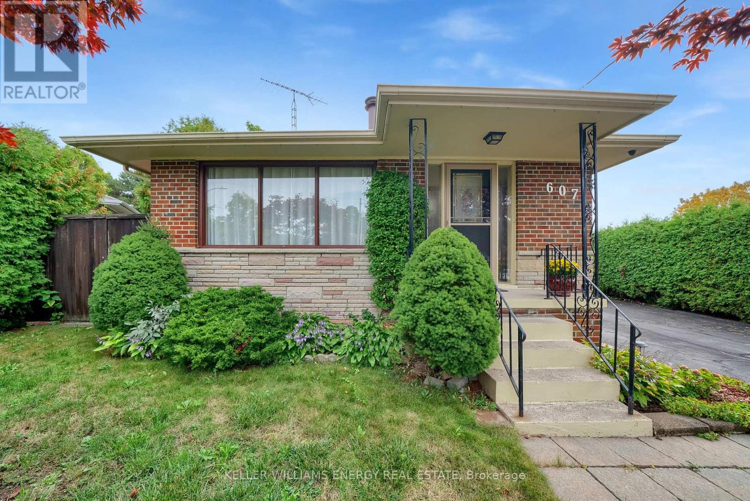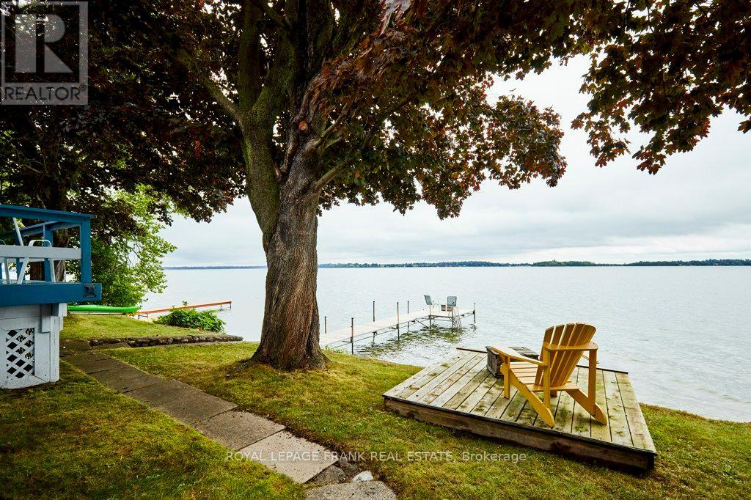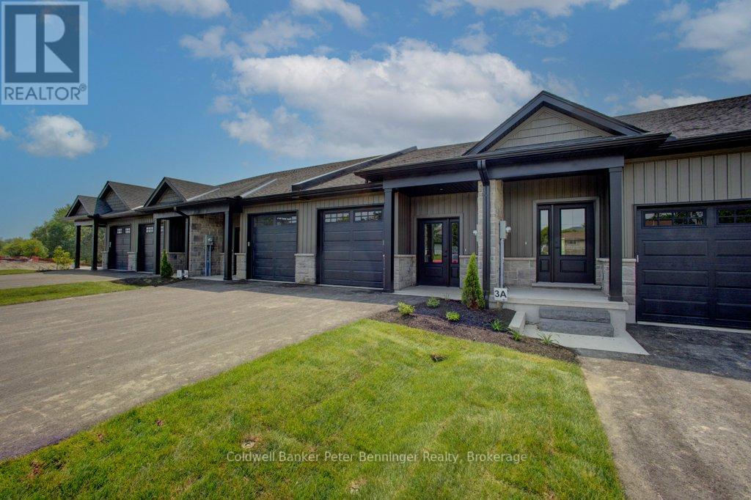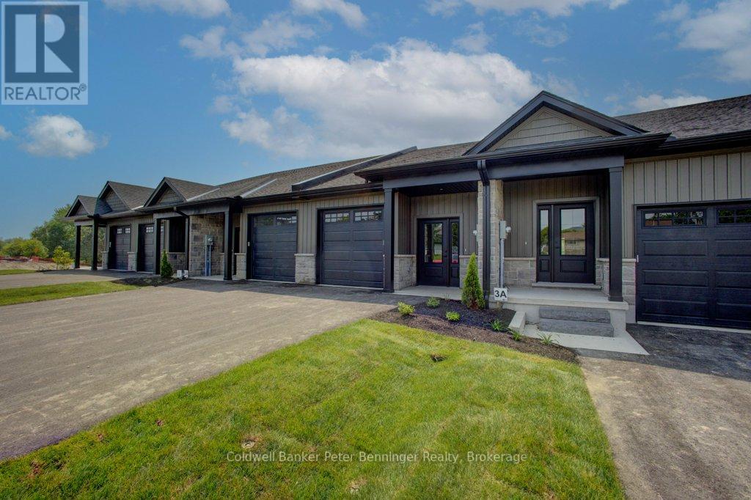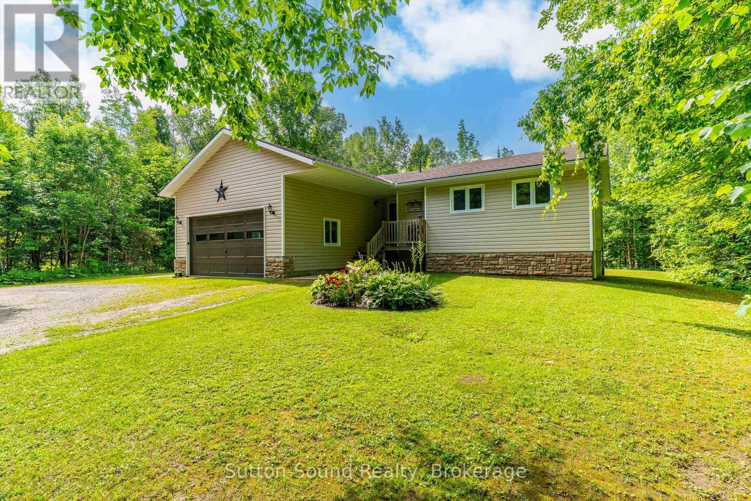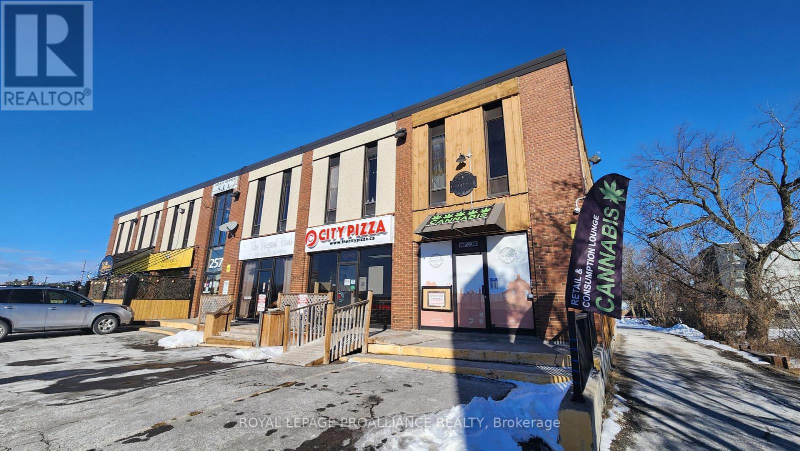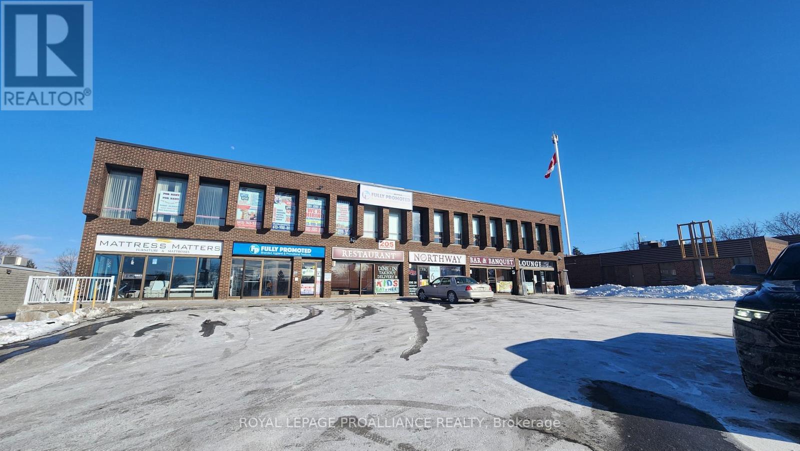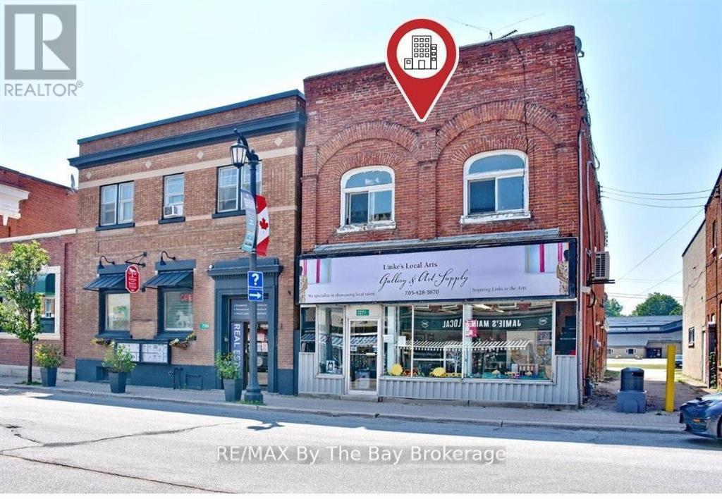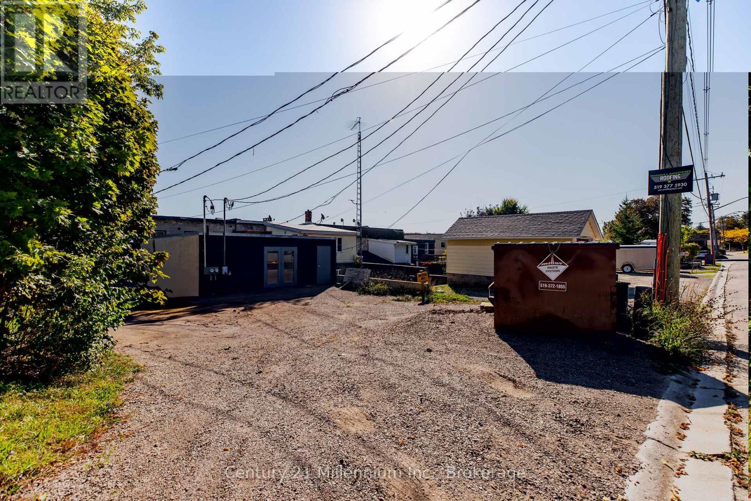20 Keene Street
Scugog, Ontario
Located 8 minutes north of Port Perry, the hamlet of Seagrave is where neighbours chat, watch out for one another and kids can play outside till the street lights come back on. Circa 1920 century home with modern updates and rear addition that add all the comforts of today's living. Complete with front porch where rest and relaxation greets you from a hard days work. Country sized, updated kitchen with centre island perfect for entertaining, granite counters, farmhouse stainless steel sink with stainless steel appliances; large dining room with "tin embossed" ceiling and woodstove; the great room overlooks the kitchen and dining areas making the main floor perfect for entertaining - the great room is large enough for big family gatherings to watch the big game, gas fireplace and walk out to large deck. The main level has warm hardwood floors that complement the home's interior. The upper level has a luxurious primary suite with gas fireplace and remodeled 5 piece ensuite with double sinks, free standing soaking tub and glass shower; walk in closet/dressing room - all private from the 3 other remaining bedrooms and main 4 piece bath. The basement level has a large rec room perfect for teen fun! Let them hang out and have their space ! (id:50886)
RE/MAX All-Stars Realty Inc.
607 Newman Crescent
Whitby, Ontario
**Open House** **Sun Nov 9, 2-4** This all-brick detached bungalow sits proudly on a private pie-shaped lot in one of Whitbys most established and walkable neighbourhoods. Inside, a bright living and dining space features hardwood floors, picture and stained-glass windows, and a wood-burning fireplace that anchors the room with warmth. The freshly painted interior feels calm and inviting, while the classic white eat-in kitchen is timeless and functional. Step out to a pergola-covered deck and a fenced backyard thats perfect for quiet evenings or gathering with family and friends. A separate side entrance leads to a finished basement with a fourth bedroom, exercise room, office or fifth bedroom, common room, workshop, and generous storage.Beyond the home, youll be immersed in everything downtown Whitby has to offer. Picture Wednesday mornings at the weekly Farmers Market (MayOctober) with fresh produce, baked goods, herbs, and crafts a place where neighbours gather and the energy hums. Restaurants like Alborj and Balti Indian bring global flavours close to home, while Brock St. Brewery and Brock St. Espresso make it easy to grab a specialty drink or casual meal. Local shops such as Unique Town Boutique, B/A Vintage, Turquoise Boutique, and Say it with Words on Wood let you curate style and dcor without leaving town.With GO Train service, parks, St. Marguerite DYouville Catholic School, West Lynde Public School, the Whitby library, the new Dunlop Medical Centre at the Giant Tiger Plaza, Iroquois Recreation Centre, and Highway 401 all nearby, this home is as much about lifestyle as it is about comfort. Families will also appreciate the proximity to Henry Street High School, a respected community high school and home to a Hockey Canada Skills Academy, where student-athletes can combine academics with specialized on-ice training. (id:50886)
Keller Williams Energy Real Estate
28 Johnstone Lane
Scugog, Ontario
Welcome to this perfect waterfront property on Lake Scugog & the Trent Severn Waterway offering a picturesque lifestyle with both westerly & northern exposures & providing breathtaking sunsets and sunrises. Situated on a tranquil private lane, this large, flat, treed lot is perfect for family activities & games on the front yard while the lakefront offers swimming, water sports & fishing in the summer, snowmobiling & ice fishing in the winter. The main house features charming tongue-and-groove cedar walls, a floor to ceiling brick gas fireplace between the kitchen & the spacious living room area that provides a panoramic view giving you the feeling you are sitting on top of the lake when looking out the window. The light filled, welcoming dining area just off the kitchen leads to a cozy family room which has a walkout to the deck overlooking the lake, providing that true cottage feel. Three bedrooms plus a loft allow for plenty of room for family & overnight guests. Complimenting all of this is a cute insulated bunkie with 2 rooms and a 2 pc. washroom. The lovely covered porch on the front of the house allows you to sit and while away the yesteryears while the forced air gas furnace (2018), air conditioner (2020) & electric car charger allow for all the comforts of home. Do not miss the opportunity to own this hidden gem that truly offers you the feeling of northern cottage country while being just a 20 minute drive to the town of Port Perry or 20 minutes to the town of Lindsay, school bus pickup, 12 minutes to Hwy. 35 and all the modern conveniences that being close to town offers you. (id:50886)
Royal LePage Frank Real Estate
5 - 311 Arnaud Street
Arran-Elderslie, Ontario
Where else can you find a new, bright and stylish home at this price? *Photos/Walkthru video are from staged unit 4 which has the same floor plan! Appliances included plus you have your choice of several units with each one being a little unique as far as finishes, colors and your own front and back yards. Super landscaping and curb appeal ~ the smoothly paved driveway leads to your private garage with an entry into the mud / laundry room. Main floor front door leads into a roomy foyer with a generous coat closet. Kitchen comes complete with new appliances and quartz counter tops with soft close cabinetry and upgraded finishes. Dining Room has great wall space for art and room to feed your friends and family with extra seating at the kitchen island. Living Room is a haven with a beautiful wall mounted electric fireplace and glass doors leading out to your own private deck. What a view!! Master Suite is off the Living Room with your own private bathroom and generous closet space. Both Main floor and Basement have 9 ft ceilings. Home is heated and cooled with an ultra efficient air to air heat pump complimented by an air exchange unit to circulate freshness as desired. Basement is accessed either by oak staircase with wide treads, or from the walkout basement patio doors off the concrete deck. Large Family Room is the focal point with views across your patio to the back yard. Two bedrooms and another 3 piece bathroom flank the Family Room. Utility Room hall and area add some storage space. This unit has a 7 year TARION Warranty and there will be no HST on the purchase price if the Buyer qualifies for the discount. All units are landscaped and sodded. Fencing will be allowed within 30 feet from the back of the house with the yard extending beyond that, exact measurements to be provided. Consider living in style in the beloved Village of Paisley. (id:50886)
Coldwell Banker Peter Benninger Realty
2 - 305 Arnaud Street
Arran-Elderslie, Ontario
Where else can you find a new, bright and stylish home at this price? *Photos/Walkthru video are from staged unit 4 which has the same floor plan! Appliances included plus you have your choice of several units with each one being a little unique as far as finishes, colors and your own front and back yards. Super landscaping and curb appeal ~ the smoothly paved driveway leads to your private garage with an entry into the mud / laundry room. Main floor front door leads into a roomy foyer with a generous coat closet. Kitchen comes complete with new appliances and quartz counter tops with soft close cabinetry and upgraded finishes. Dining Room has great wall space for art and room to feed your friends and family with extra seating at the kitchen island. Living Room is a haven with a beautiful wall mounted electric fireplace and glass doors leading out to your own private deck. What a view!! Master Suite is off the Living Room with your own private bathroom and generous closet space. Both Main floor and Basement have 9 ft ceilings. Home is heated and cooled with an ultra efficient air to air heat pump complimented by an air exchange unit to circulate freshness as desired. Basement is accessed either by oak staircase with wide treads, or from the walkout basement patio doors off the concrete deck. Large Family Room is the focal point with views across your patio to the back yard. Two bedrooms and another 3 piece bathroom flank the Family Room. Utility Room hall and area add some storage space. This unit has a 7 year TARION Warranty and there will be no HST on the purchase price if the Buyer qualifies for the discount. All units are landscaped and sodded. Fencing will be allowed within 30 feet from the back of the house with the yard extending beyond that, exact measurements to be provided. Consider living in style in the beloved Village of Paisley. This is a must-see! (id:50886)
Coldwell Banker Peter Benninger Realty
275 Centre Diagonal Road
South Bruce Peninsula, Ontario
Luxury Meets Nature 275 Centre Diagonal Road, South Bruce Peninsula. Discover refined country living at this beautifully appointed 4-bedroom, 1.5-bath raised bungalow, privately tucked away at the end of a quiet road. Set on over 2 acres of serene, wooded landscape, this elegant home offers both seclusion and sophistication just minutes from Wiarton or a short, scenic drive to Owen Sound, plus only 10 minutes to the white sands of Sauble Beach. Thoughtfully designed for comfort and style, the home features a spacious layout bathed in natural light, with generous living areas and tasteful finishes throughout, plus a heated and insulated attached garage. Step out onto the expansive back deck, perfectly positioned to capture the morning sun an ideal space for outdoor dining, entertaining, or simply soaking in the peaceful surroundings. Mature trees frame the property, offering privacy and a picturesque setting year-round. Whether you're seeking a luxurious full-time residence or a tranquil retreat from the city, this exceptional property promises space, comfort, and timeless charm in an unbeatable location. (id:50886)
Sutton-Sound Realty
6566 Concession Rd 4 Road
Puslinch, Ontario
Welcome to 6566 Concession Rd 4, a beautifully updated country retreat offering the perfect blend of modern comfort and rural charm. This 3-bedroom, 3-bathroom home sits on a private, landscaped lot in the heart of Puslinch - just 5 minutes to Guelph, less than 5 minutes to Cambridge, and with quick access to the 401 for commuters. Families will appreciate being in the Kortright Hills Public School catchment (JKGrade 8), offering excellent education within reach. Inside, the heart of the home is the bright, open-concept kitchen, featuring quartz countertops, a large island, custom cabinetry, and stainless steel appliances. The adjoining living area is equally inviting, with exposed wood beams and a cozy fireplace that makes it perfect for gathering. Extensive renovations over time include a fully finished basement, a luxurious new ensuite bathroom, and heated floors in the kitchen, basement, ensuite, and kid's bathroom - ensuring comfort throughout the seasons. Step outside to your own private oasis. The fenced, fully landscaped backyard includes a covered patio, outdoor kitchen, and hot tub - perfect for entertaining or relaxing in peace. A standout feature of the property is the detached garage with both front and rear garage doors, offering added functionality, storage, and easy access for yard equipment or recreational vehicles. Additional highlights include a drilled well (approx. 120+ ft deep with excellent water quality), a septic system installed around 2015, and the rare benefit of natural gas on a country property. With modern conveniences, scenic surroundings, and an unbeatable location close to top schools, trails, and amenities, this move-in ready home offers an exceptional lifestyle opportunity in one of Wellington County's most desirable rural communities. (id:50886)
Real Broker Ontario Ltd.
2237 Shore Lane
Wasaga Beach, Ontario
Welcome to 2237 Shore Lane -- A Coastal-Inspired Retreat Steps from Georgian Bay. Pristine 6 bedroom and 3 bath VANDERMEER HOMES built bungalow with loft on the desired Shore Lane at the west end of Wasaga Beach. Walking distance to beach and only minutes to downtown Collingwood by car. Nestled in one of Wasaga Beach's most sought-after areas, this beautifully designed 6-bedroom home offers an impressive blend of luxury, functionality, and lifestyle. OVER 3400 SQUARE FEET OF FINISHED LIVING SPACE with 3 spacious bedrooms on the main level and 3 additional bedrooms on the fully finished lower level, there's plenty of room for family, guests, or a multi-generational living setup. Step inside and be greeted by an open-concept layout that flows seamlessly, perfect for both relaxed living and entertaining. Upstairs, the media room provides the perfect space for movie nights or gaming, while the lower level gym with a glass wall and rubberized floor offers a private workout experience right at home. Enjoy the lower level family room--ideal for kids, teens, or hosting overnight visitors--making this home as flexible as it is inviting. Located just moments from the beach, this property offers the rare opportunity to live year-round in a vibrant, lakeside community. Whether you're looking for a full-time residence or a seasonal escape, 2237 Shore Lane delivers the perfect blend of comfort, style, coastal charm, and a quality build. Vandermeer Homes has been a trusted home builder in Southern Georgian Bay for over 3 decades. Some photos have been virtually staged. (id:50886)
Chestnut Park Real Estate
257 North Front Street
Belleville, Ontario
Second-level office suites are now available for lease at 257 North Front Street, presenting an exceptional opportunity to secure professional office space in a prime and easily accessible location. These thoughtfully designed suites offer flexibility to accommodate a range of business types, from small professional firms to growing teams in need of functional workspace. Tenants will also enjoy access to a shared common area kitchenette, providing a convenient spot for coffee breaks, light meals, or informal team discussions. The building is well-maintained and situated in a desirable area with ample on-site parking for both staff and visitors. A one-year minimum lease term is required, and a monthly utility fee applies in addition to theasking rent. Multiple units are currently available-please call for further details or to arrange a private tour of the property. (id:50886)
Royal LePage Proalliance Realty
205 North Front Street N
Belleville, Ontario
Second-level office suites available for lease at 205 North Front Street, offering a convenient and professional setting for your business. These well-located spaces provide an excellent opportunity to establish or expand your operations in a central, easily accessible area. Multiple office configurations are available to suit a variety of business needs. A one-year minimum lease term is required, with a monthly utility fee in addition to the asking rent. The property features ample on-site parking for tenants and visitors alike. (id:50886)
Royal LePage Proalliance Realty
7271 26 Highway
Clearview, Ontario
Opportunity knocks in the growing community of Stayner just minutes from Wasaga Beach and Collingwood. This main street commercial property is fully rented, offering income from a mix of commercial and residential tenants. The building features two street level commercial units, currently home to an art store (1456 sq ft plus access to the basement) and the local food bank ( 954 sq ft ), in addition there is a spacious 3-bedroom , 1456 sq ft apartment on the upper level with eat-in kitchen, full bath and a back balcony. Heating is managed by a natural gas boiler and ductless air conditioning in the original building while the Food Bank unit has a natural gas wall furnace. Adding even more value, the detached double garage sized shed which was previously rented for commercial storage, creating an additional potential income stream. Whether you're expanding your investment portfolio or looking for a income-producing property in a high-visibility location, this building is worth taking a closer look. Sellers are motivated. (id:50886)
RE/MAX By The Bay Brokerage
Unit C - 612 Berford Street
South Bruce Peninsula, Ontario
Commercial space for lease in Wiarton! This lower-level unit is accessed from the back of the building off Louisa Street and offers excellent potential for a variety of business uses. The space can be finished to suit the tenants needs, with the option to add a washroom and the landlord open to negotiating finishing details. Rent is plus TMI and a portion of utilities. Conveniently located near ample municipal parking, this space provides a great opportunity for a business looking for an affordable and customizable location in a central area. (id:50886)
Century 21 Millennium Inc.

