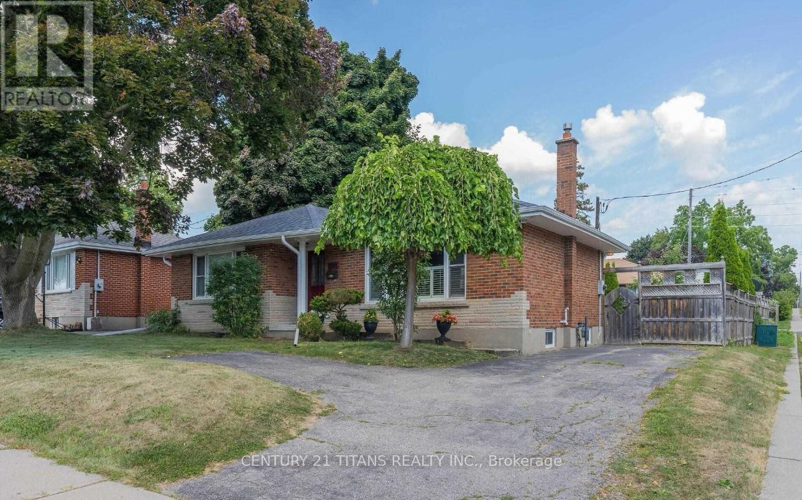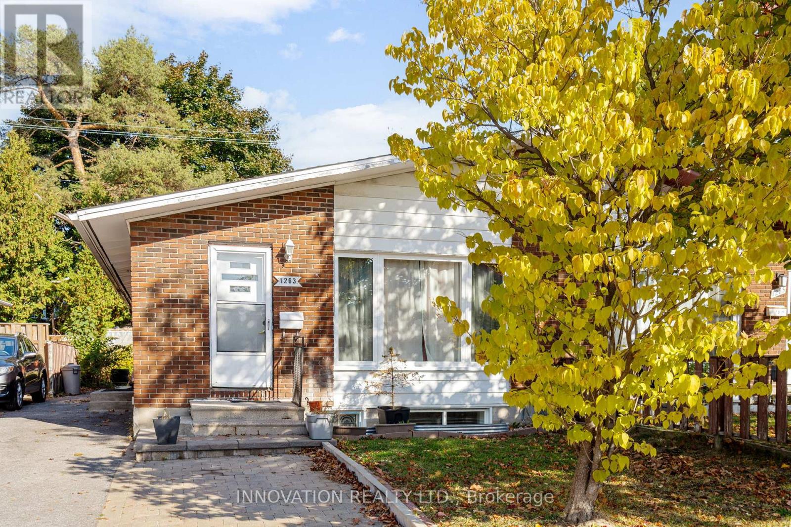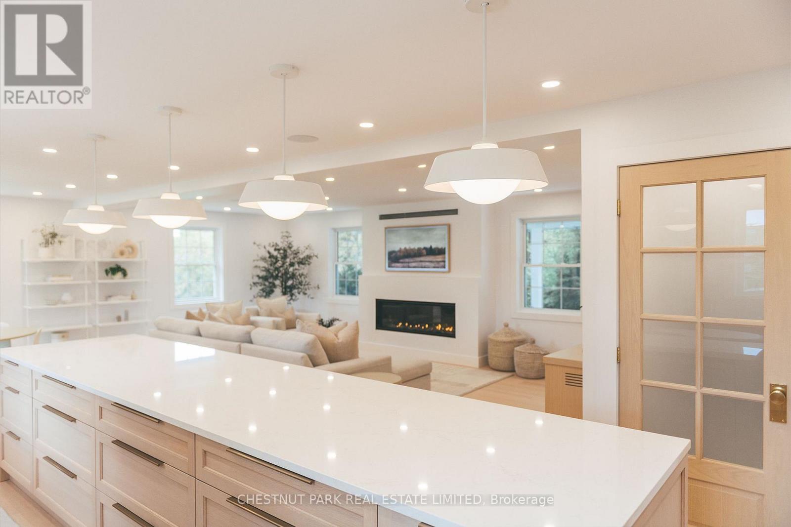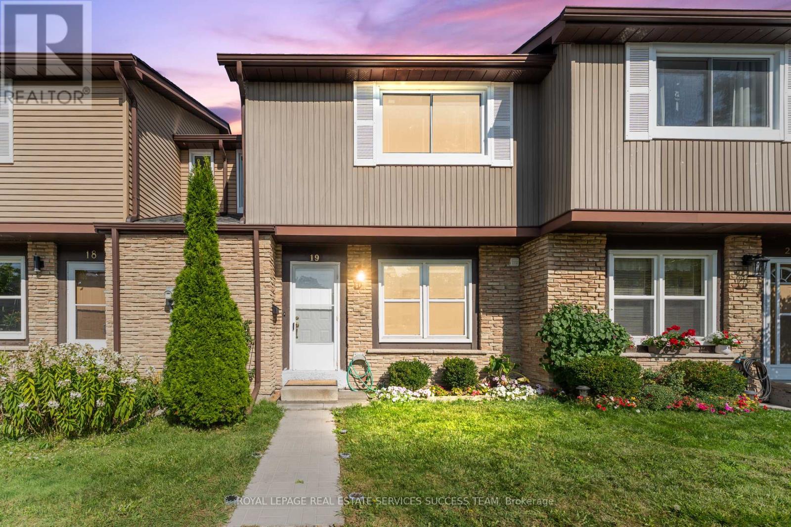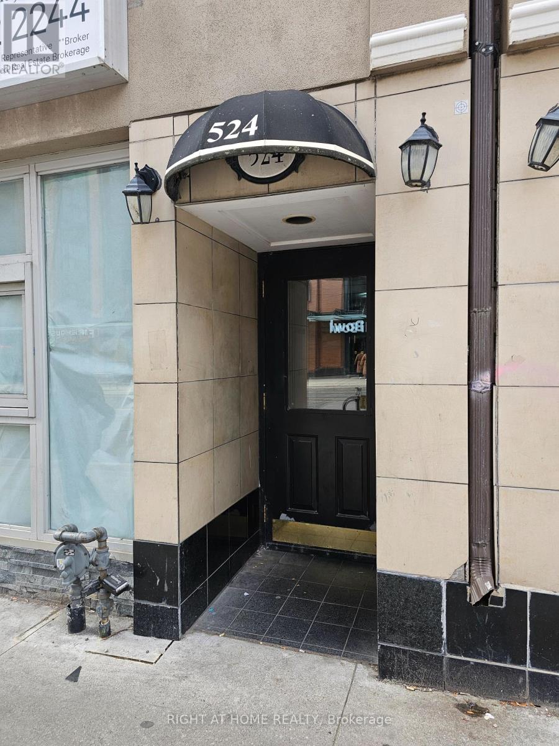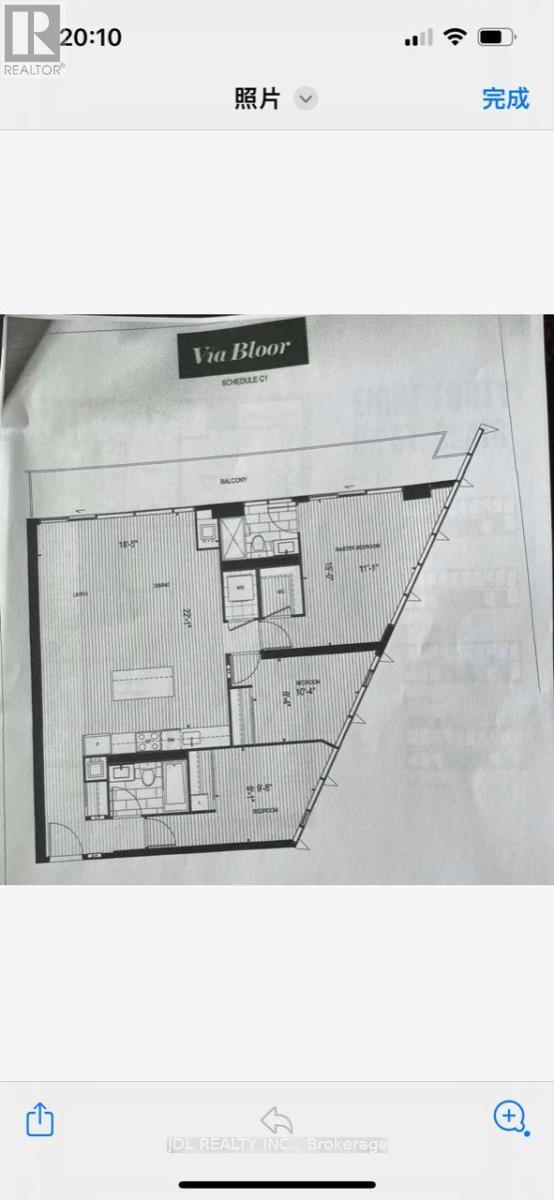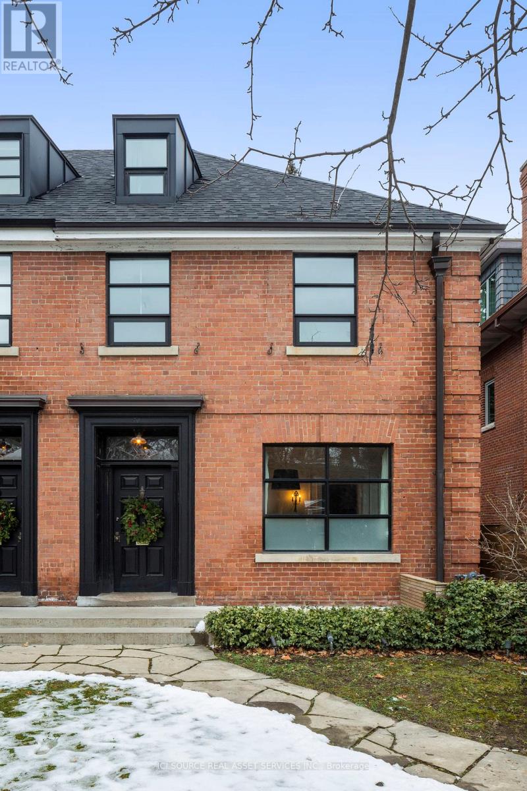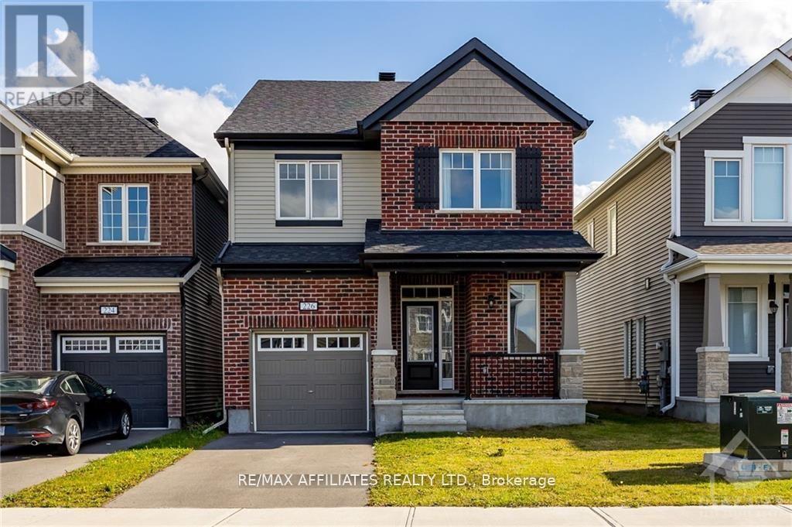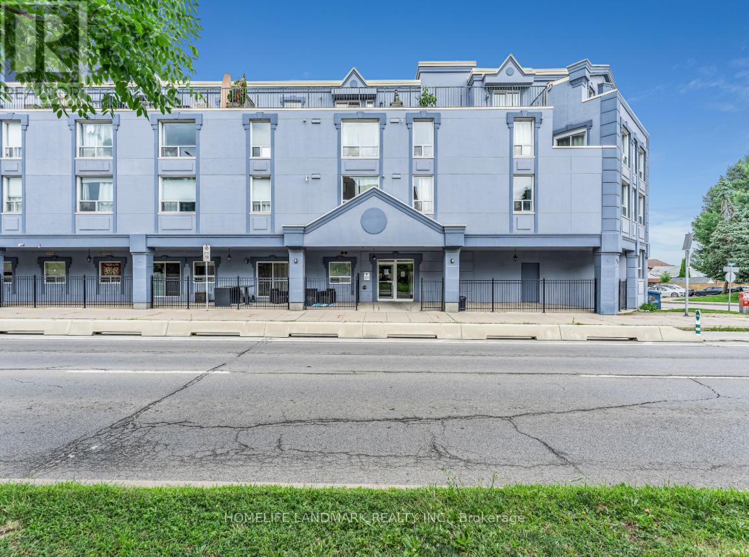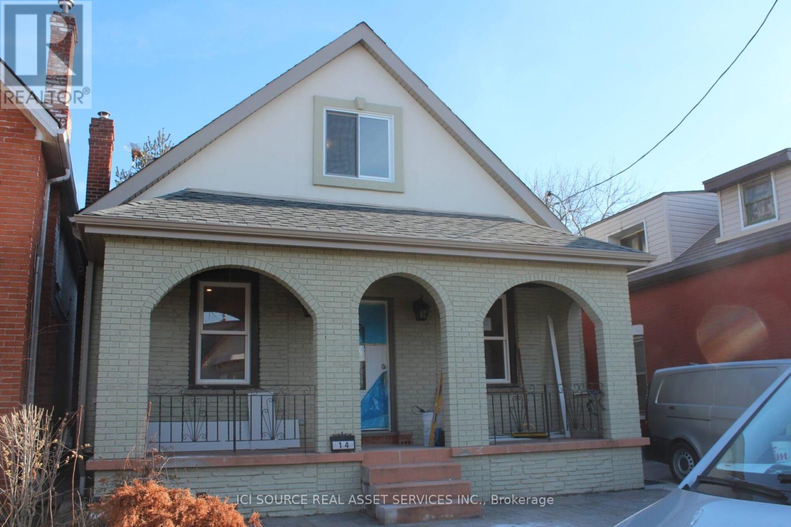(Main) - 808 Eastglen Drive
Oshawa, Ontario
A charming 2-Bedroom Upper-Level Home for Lease in Oshawa Prime Location! Beautifully maintained main floor unit featuring 2 spacious bedrooms and 1 bathroom in a quiet, family-friendly Eastdale neighbourhood. Bright and open living with a dining area that flows into a modern eat-in kitchen, perfect for everyday living and entertaining. Enjoy access to a private backyard with a deck, ideal for relaxing or hosting gatherings. Conveniently located close to schools, parks, shopping, public transit, and major highways including 401 and 407. Minutes to Oshawa Centre and GO Station for easy commuting. Note: Property images are from when it was staged. Property will be professionally cleaned and painted, ready for possession from 01-Nov-2025. (id:50886)
Century 21 Titans Realty Inc.
Lower Level - 1263 Maitland Avenue
Ottawa, Ontario
Bright and Updated 3-Bedroom Lower-Level Unit in a Prime Location! Welcome to Lower-1263 Maitland Avenue a freshly updated lower-level apartment offering comfort and convenience in a fantastic central location. This well-maintained unit features three bedrooms, a modern kitchen with recent updates, and a bright open-concept living space with large windows that let in plenty of natural light. The rooms are cozy yet functional ideal for young professionals, small families, or students looking for an affordable and stylish place to call home. Located close to public transit, shopping, parks, schools, and easy highway access, this home provides everyday convenience and a quick commute to downtown. Enjoy peace of mind with on-site laundry, parking, and a private entrance. Available now don't miss this great opportunity to live in a sought-after neighbourhood! Tenant only pays Hydro which is separately metered. (id:50886)
Innovation Realty Ltd.
1877 12th Line
Selwyn, Ontario
YOUR DREAM COUNTRY LIFE AWAITS! Luxury Meets Nordic Design! Located just 15 minutes to Peterborough and 10 minutes to the picturesque village of Lakefield, this meticulously crafted, Scandinavian-inspired home embodies understated elegance and timeless design. Set back on a spacious country lot, the large windows draw in soft, natural light, highlighting textures of stone, linen, and oak. Every detail is intentional, from clean architectural lines, oak wood accents, and muted tones that create a calm, inviting atmosphere.This residence is a perfect synthesis of Scandinavian minimalism and contemporary luxury, where every element is refined, and designed to elevate each room in the home. Rooted in Scandinavian design, this space balances simplicity with warmth. Enjoy direct access to the main floor from your spacious double garage and step into a spectacular open-concept living area. The kitchen features a 13-foot island, custom cabinetry, oversized range, and premium appliances, all overlooking the dining and living spaces with built in speakers and a 5-foot fireplace. Upstairs, you'll find four generous bedrooms, a full bathroom, and an abundance of natural light. The fully finished lower level offers a serene retreat with a large theatre room, a bedroom, and a bathroom perfect for movie nights or guests. Up to date home inspection (2025), Septic Inspection (2025) & Water Test (Sept 2025) available. Don't miss out on this one of a kind home - Book a showing today! (id:50886)
Chestnut Park Real Estate Limited
19 - 120 Falconer Drive
Mississauga, Ontario
Welcome to this Beautiful 3-Bedroom, 2-Bathroom Townhome in Sought-After Streetsville!Nestled in a quiet, family-friendly neighbourhood, this bright and spacious home offers the perfect blend of comfort and convenience. The main level features a generous living and dining area with pot lights, complemented by a well-sized kitchen-ideal for everyday living and entertaining.Upstairs, you'll find three spacious bedrooms with ample natural light, while the finished basement includes a cozy recreation area, a 3-piece bathroom, and a laundry room, providing plenty of space for family gatherings or guests.Step outside to your private, fenced backyard, perfect for BBQs, relaxation, and outdoor enjoyment.Residents enjoy access to great amenities including an outdoor pool, basketball court, visitor parking, and a party room available for rent through property management.Located just steps from parks and scenic green spaces, and minutes from Hwy 401 & 407, top-rated schools, and the GO Station-this is truly a prime location.Cable and internet are included in the maintenance fees for added value and convenience. (id:50886)
Royal LePage Real Estate Services Success Team
205 - 524 Yonge Street
Toronto, Ontario
Welcome to this spacious 1 bedroom apartment in the heart of downtown Toronto. This unit has approximately 10 foot ceilings, ensuite laundry, and hardwood floors throughout. The livingroom/diningroom area offers an open concept with sliding doors that walkout to a cozy balcony. It has been newly painted and it's ready to move in anytime. Steps to TTC, shops, restaurants, parks, schools, etc. Water is included. Hydro & Heat extra with self controlled thermostat. Pet Friendly. (id:50886)
Right At Home Realty
1102 Shared Br - 575 Bloor Street E
Toronto, Ontario
####Shared Unit Fully Furnished#### Master Bedroom With Ensuite Bathroom 1800 per month, 2nd And 3rd Bedrooms share bathroom, 1500 per month. Utility Bill Will Be Shared By The Tenants. Free High Speed Rogers Internet Included. This Luxury Clear View 3 Bedroom, 2 Bathroom Suite At Via Bloor Offers 1116 Square Feet As Per Floor Plan, A Balcony With North West View, Floor-To-Ceiling Windows, And An Open Concept Living Space. This Suite Comes Fully Equipped With Keyless Entry, Energy-Efficient 5-Star Stainless Steel Appliances, Integrated Dishwasher, Quartz Countertops, Contemporary Soft-Close Cabinetry, Ensuite Laundry, Window Treatments, And Custom-Built Blind Curtains Installed. Building amenities include an outdoor pool, a Huge Gym, BBQ terrace, guest suites, a stylish entertainment lounge, and Much More. Minutes To Sherbourne And Castle Frank Ttc Subway Station And Dvp. Must See. (id:50886)
Jdl Realty Inc.
70 Crescent Road
Toronto, Ontario
*FULLY FURNISHED - Available February 1, 2026* Whether you are visiting Toronto, renovating, or between homes, this fully furnished house is Rosedale's go-to hotel alternative. The home artfully combines modern design elements with Parisian pied-a-terre style. Simply the best location in Rosedale. Minutes on foot to Rosedale subway and Yonge Street with its abundant cafes, restaurants, and shops. Prestigious area with excellent public and private school options. Friendly neighbourhood is filled with families and children. Parking included in covered carport in private enclosure at the rear of property, with additional street parking for guests. The 3-story, 4-bedroom home has 4 bathrooms. The Principal Bedroom with ensuite bathroom overlooks the treed yard. Enjoy a barbeque on the outdoor deck off the living room in the summer. Main floor layout includes Living Room, Dining Room (seating for 6), and kitchen. Lower level TV Room with laundry (full-size Miele washer and dryer) & Apple TV. Beautiful Front & Backyard gardens. Fully furnished (includes linens and outfitted kitchen) with 1 King, 1 Queen, 1 Double and 1 Twin bed. One year lease beginning February 1, 2026 $10,500/month (+$500 for utilities including lawn care and snow removal.) Also available for shorter terms. Video & Floorplans available upon request. *For Additional Property Details Click The Brochure Icon Below* (id:50886)
Ici Source Real Asset Services Inc.
226 Cranesbill Road
Ottawa, Ontario
This Detached Home is Located in a Prime Location in Kanata! Off of Abbot St. E, you are Surrounded by Tons of Parks, Trails, Schools, Amenities & Easy Access to Transit. Home Shows Very Well & was Professionally Cleaned. This Home Features 3 Bedrooms, 3 Bath w/2,150 Square Feet. 9 Ft Ceilings on the Main Floor, Great Rm/Living Rm Features Pot Lights, Spacious Dining Rm & Eat-In Area. Gas Fireplace w/Tile Feature Wall has a Grand Feel. The Kitchen is Spacious & Open Concept to the Living Rm & Features a Breakfast Bar, Granite Countertops, High-End Stainless Steel Appliances, Tile Backsplash & a Pantry. Bonus Mudroom Off the Garage w/Extra Storage. 2nd Level Features 3 Generous Sized Bedrooms & 2nd LEVEL LAUNDRY. 4 Piece Main Bath is a Cheater Ensuite Off Bedroom 2. Primary Bedroom Features a Large WIC & 4 Piece Ensuite. The Basement is Unfinished. Backing onto Pie-Shaped Lots Allows more Space Between Neighbours. (id:50886)
RE/MAX Affiliates Realty Ltd.
103 - 400 York Boulevard
Hamilton, Ontario
Welcome to Unit 103 at 400 York Boulevard, a beautifully updated and move-in-ready 1-bedroom, 1-bath condo offering approximately 750 sq ft of bright, open-concept living space in one of Hamilton's most desirable downtown locations. This ground-floor suite combines comfort, style, and convenience, ideal for professionals, students, or anyone seeking modern urban living. The unit features 9-ft ceilings, wide-plank flooring, and an abundance of natural light that fills the spacious living and dining areas. The modern kitchen is both functional and stylish, with ample cupboard and counter space, a breakfast bar, and an open layout perfect for entertaining or casual dining. The living room opens directly to a private patio, ideal for morning coffee, relaxing, or summer BBQs The large primary bedroom offers generous closet space, and the renovated 4-piece bathroom adds a clean, contemporary touch. In-suite laundry and additional storage complete the practical and convenient design of this unit. One outdoor parking space is included for added convenience. Located in a quiet, well-maintained building, this condo is in the heart of the vibrant Strathcona neighborhood, just steps from downtown Hamilton's best amenities. Enjoy easy access to Locke Street's cafés, restaurants, and shops, Dundurn Castle, Bayfront Park, and the West Harbour GO Station. McMaster University is just minutes away, and commuters benefit from quick access to Highway 403. Residents also enjoy proximity to parks, walking and biking trails, the Farmers' Market, Harbourfront, and major shopping centers. Lease details: Tenant pays hydro. Rental application, credit check, employment verification, and references required. Minimum 1-year lease. This unit offers the perfect balance of style, comfort, and convenience in a highly sought-after location. With its bright open layout, private patio, updated finishes, and central downtown location, Unit 103 is a rare rental opportunity not to be missed. (id:50886)
Homelife Landmark Realty Inc.
2nd Floor - 14 Leeming Street
Hamilton, Ontario
Bright, modern 870 sqft home + 50sqft mudroom, renovated Jan 2021. Secure entry with two doors. Spacious 2nd floor apartment includes:-a bright 3-piece bath with skylight and touch-lit mirror, rain-mixer shower and glass partition door-L-shaped kitchen with big window, granite counters, stainless steel range, hood, fridge, and large pantry-in-suite laundry with mosaic tiles and storage above washer/dryer combo- separate living room can accommodate a home office, with sliding window and double French doors to a balcony with beautiful view- cottage-style bedroom with three double-door closets with two custom pull-out shelves each, providing ample storage Additional features include air conditioning, abundant storage, modern interior, luxury German laminate flooring, high bilevel baseboards and window and door casings, and durable scuff-resistant paint in the staircase and bathroom. Eco-friendly upgrades include 6-8" spray foam insulation on exterior walls and roof, LED lights, new plumbing and electrical, bathroom fan timer, dimmable lights in bedroom and living room, and energy-efficient windows and doors. Located in the friendly Landsdale community with easy access to downtown Hamilton. Steps from Cannon Street bike lanes and SOBI bike share docks, and only a 5 min drive, 10 min bike, or 30 min walk to First Ontario Centre, GO stations, and James Street North. Ideal for health professionals, minutes from Hamilton General Hospital. *For Additional Property Details Click The Brochure Icon Below* (id:50886)
Ici Source Real Asset Services Inc.
346 Jerseyville Road W
Hamilton, Ontario
Welcome to 346 Jerseyville Rd W, nestled in the heart of highly sought-after Ancastera prestigious community celebrated for its tree-lined streets, conservation lands, scenic trails, top-rated schools, and easy access to highways, shopping, and lively local amenities. This established neighbourhood is known for its large lots and executive homes, offering the perfect blend of serenity and convenience. Sitting on a generous half-acre lot (0.54 acres), this large detached bungalow offers both space and versatility. The main level features a functional floor plan with 4 bedrooms, a bright living and dining area, and a full bath plus a 2-piece powder roomperfect for family living. The fully finished basement boasts a self-contained in-law suite, complete with its own kitchen, living room, full bathroom, laundry, and 2 additional bedrooms. Whether for multi-generational living or guest accommodations, this lower level is a true asset. In total, the home offers 6 bedrooms across two levels, providing comfort and flexibility for a variety of lifestyles. The property includes a single garage, ample driveway parking, and mature trees that add privacy and charm. Opportunities like this are rare in Ancasterespecially on lots of this size. Dont miss your chance to own a property that combines location, land, and layout in one of Hamiltons most desirable communities. (id:50886)
Red And White Realty Inc
Main& Basement - 65 Drakefield Road
Markham, Ontario
Main & Basement Only! Premium Location, Beautiful Neighborhood. Nestled In The Heart Of Markham. The Backyard Is Linked To Milne Dam Conservation Park. (Milne Dam Conservation Park Is Markham's Largest Park Of 123 Hectare Or 305 Acre With The Rouge River Flowing In The Middle And Surrounded With A Lush Forest). Enjoy Sitting In The Patio Viewing The Breathtaking Scenery, The Beautiful Weather And The Fresh Air. High ranking Schools! (id:50886)
First Class Realty Inc.

