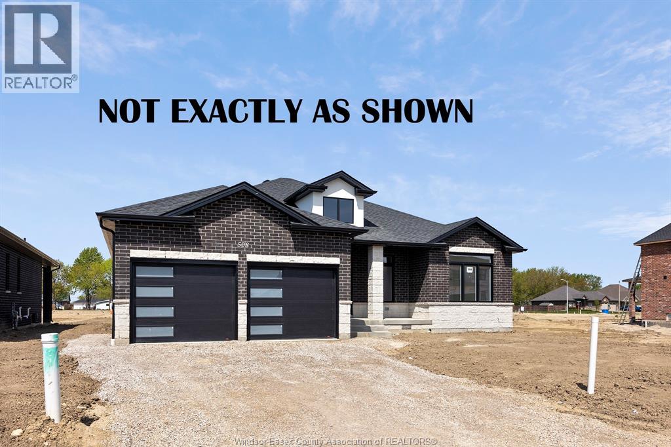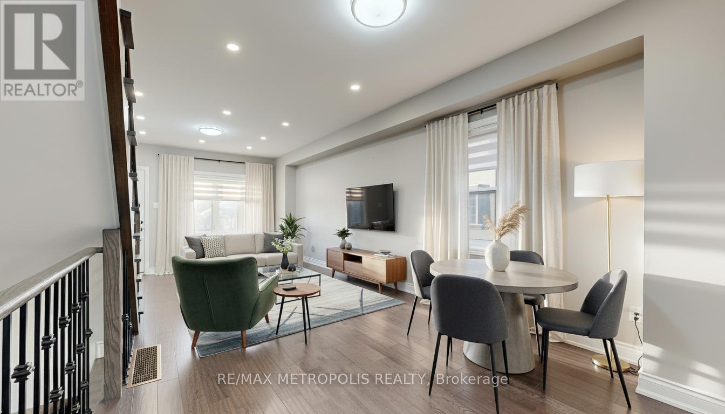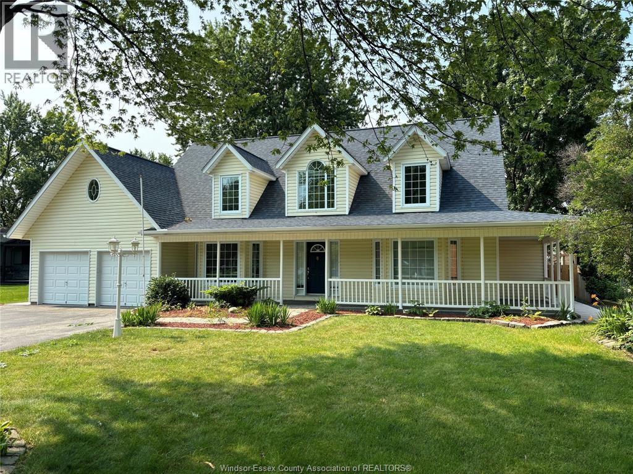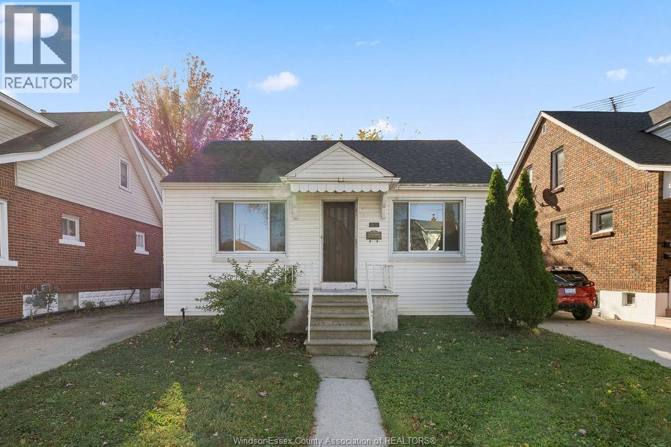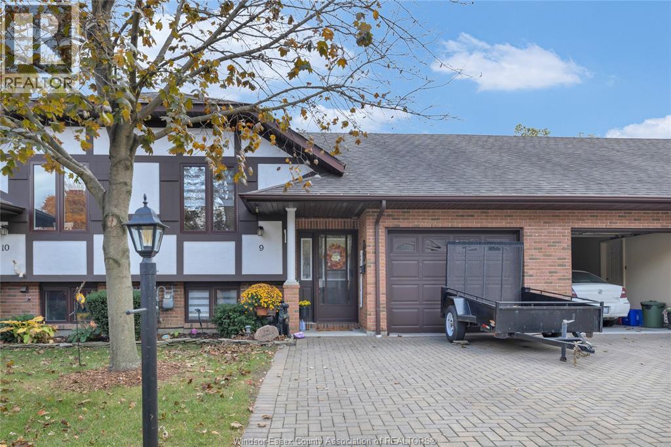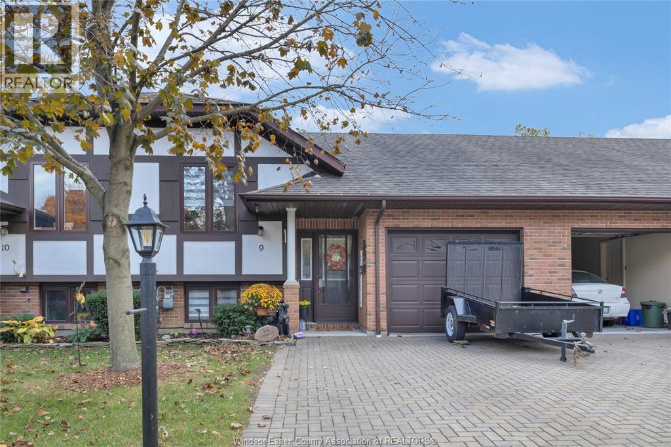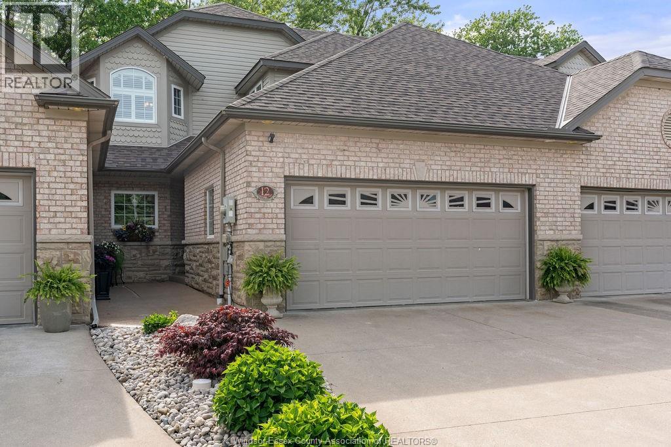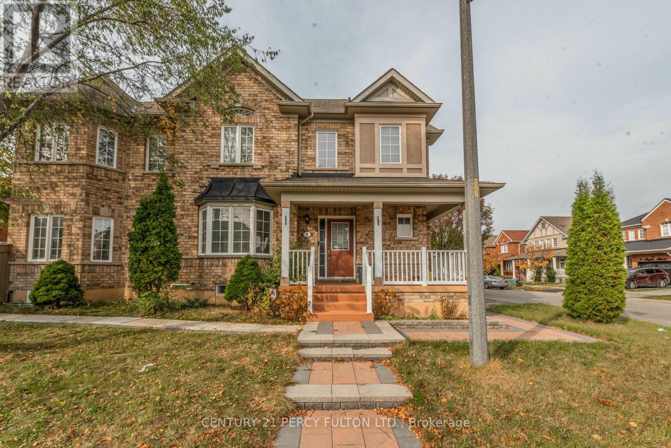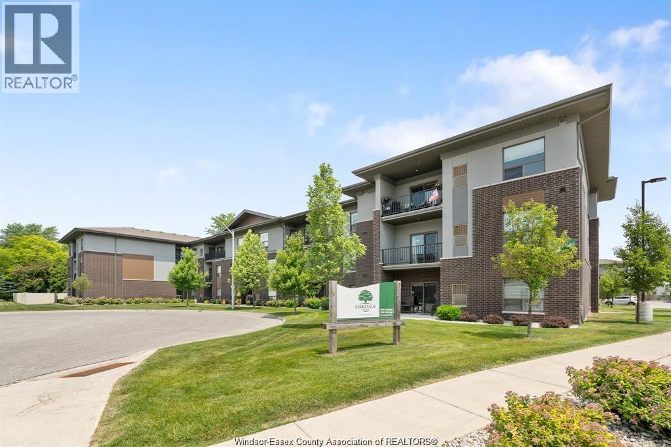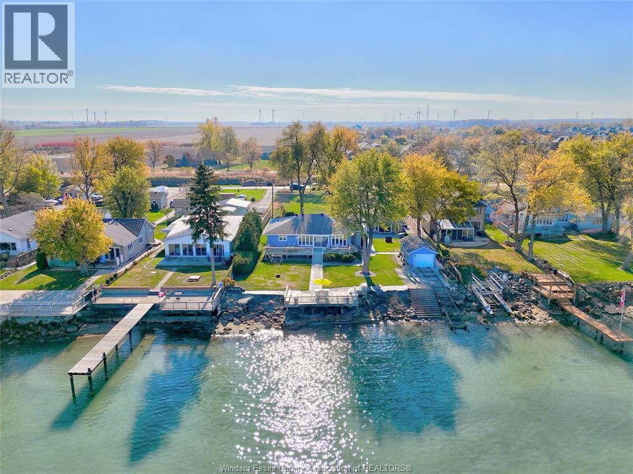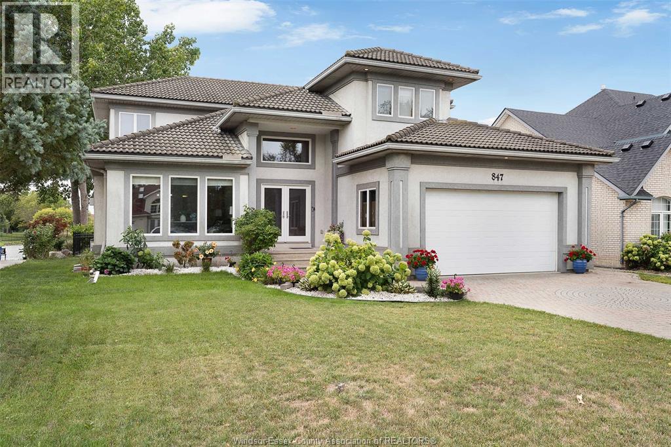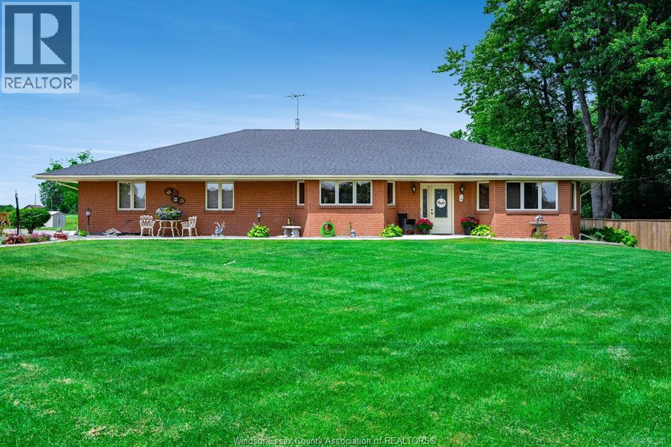1255 Campana Crescent
Lakeshore, Ontario
BRAND NEW FULL FINISHED RANCH TO BE BUILT BY J. RAUTI CUSTOM HOMES! Located in Lakeshore New Centre Estates Phase 2, this full brick home offers 4 spacious bedrooms and 3 full baths. Constructed on a 59 x 180 ft lot, featuring a grand entrance, spacious mudroom with main floor laundry, designer kitchen with high quality granite countertops, open concept eating and family room with high ceilings, large windows, and 2 car garage. Finished basement offers spacious family room, 2 bedrooms, and a full bathroom, adding plenty of living space to this home. Enjoy the outdoors with a covered patio and a large backyard with no rear neighbors, surrounded by other luxurious homes built by J. Rauti. Hundreds of satisfied family's live in a J. Rauti Custom Home, so should yours. Call now to start your custom home process. PHOTOS NOT EXACTLY AS SHOWN. (id:50886)
Remo Valente Real Estate (1990) Limited
461 Warden Avenue
Toronto, Ontario
Welcome to this beautifully renovated home offering the perfect combination of modern finishes and timeless character. Step inside to discover bright, open spaces featuring hardwood floors throughout and an inviting flow from room to room. The chef-inspired kitchen showcases stainless steel appliances, sleek granite countertops, and stylish under-cabinet lighting for a polished touch. A beautifully designed staircase with rich oak treads and iron pickets adds elegance to the home's interior. Upstairs, two spacious bedrooms provide comfort and versatility, while the fully finished basement includes a private bedroom and a full washroom ideal for guests, an office, or additional living space. This move in ready home truly blends quality, comfort, and style. (id:50886)
RE/MAX Metropolis Realty
591 Old Tecumseh Road
Lakeshore, Ontario
1.75 storey cape cod home, approximately 3500 sq ft, is set on a gorgeous landscaped 75x190 ft lot. Large main floor primary suite, walk in closet, renovated ensuite bath, huge barrier free shower. Large great room, soaring ceilings, skylights, hardwood floor. Formal dining room, newly renovated kitchen, stainless steel appliances, rolling island, large eating area with bay window. Main floor laundry. Also a family/play/games room & mudroom. An extra wide solid wood staircase leads to the 2nd floor, features a Juliette balcony, 2 bedrooms, HWF, 4pc bath and a 20x29 bonus room with angled ceiling, skylights. Cement patio 2024. (id:50886)
Century 21 Local Home Team Realty Inc.
1851 Hickory
Windsor, Ontario
ATTENTION ALL INVESTORS. COME SEE THIS GREAT HOME SURROUNDED BY LOTS OF SHOPPING AND RESTAURANTS, NOT TO MENTION WINDSOR CHRYSLER JUST STEPS AWAY. DON'T MISS OUT ON THIS GREAT OPPORTUNITY. THIS HOME FEATURES 2 LARGE BEDROOMS AND ONE BATHROOM, SITUATED ON A LARGE LOT. (id:50886)
Deerbrook Realty Inc.
209 Irwin Unit# 9
Essex, Ontario
TRADITIONAL LISTING!!! Completely renovated and move-in ready! This beautiful two-bedroom, two-bath condo offers 1,500 sq. ft. of modern living with bright, inviting spaces and stylish finishes throughout. Featuring a brand-new kitchen, flooring, new bathroom counter tops, and freshly painted all done in 2025, every detail has been thoughtfully updated for comfort and convenience — from the sleek design to the refreshed bathrooms. Nothing left to do but unpack and enjoy! Condo fees include all maintenance, even exterior upkeep, so you can enjoy a truly carefree lifestyle. Perfect for those seeking convenience, quality, and low-maintenance living! All trim work will be completed before the new owners move in. (id:50886)
RE/MAX Preferred Realty Ltd. - 585
209 Irwin Unit# 9
Essex, Ontario
TRADITIONAL LISTING!!! Completely renovated and move-in ready! This beautiful two-bedroom, two-bath condo offers 1,500 sq. ft. of modern living with bright, inviting spaces and stylish finishes throughout. Featuring a brand-new kitchen, flooring, new bathroom counter tops, and freshly painted all done in 2025, every detail has been thoughtfully updated for comfort and convenience — from the sleek design to the refreshed bathrooms. Nothing left to do but unpack and enjoy! Condo fees include all maintenance, even exterior upkeep, so you can enjoy a truly carefree lifestyle. Perfect for those seeking convenience, quality, and low-maintenance living! All trim work will be completed before the new owners move in. (id:50886)
RE/MAX Preferred Realty Ltd. - 585
12 Lakeside Crescent
Kingsville, Ontario
Fresh new price, same gorgeous home! Step into the serene charm of one of Kingsville’s most coveted addresses—this oversized 3 BR, 2.1 Bath, 1900+ sq ft townhome is tucked in a truly storybook setting, backing directly onto beloved Lakeside Park! Imagine waking up to panoramic views of Mill Creek, lush parkland, & the picturesque cobblestone bridge—all from your own backyard. Whether it’s the gentle breeze off the lake or the peaceful murmur of the water, this home is a front-row seat to Kingsville’s natural beauty all year long. Inside, you’ll love the thoughtful layout & smart updates throughout. The renovated Kitchen is ready for morning coffee or entertaining, flowing effortlessly into welcoming Living Rm featuring a cozy gas fireplace. The large patio doors invite the outdoors in, offering tranquil views & direct access to the ample outdoor living space—perfect for relaxing mornings or sunset drinks. Upstairs, new plush carpet adds comfort throughout. The oversized Primary BR is a private retreat, complete w/ bonus sitting area ideal for reading, work, or unwinding. Two additional BRs offer space for family, guests, or a home office/studio. Main floor powder rm, full Laundry, & attached 2-car Garage add everyday ease. Updates incl. epoxied entry, new roof, furnace, A/C & tankless HTW—so all you need to do is move in! Walkable to Kingsville’s best cafés, shops, restos, wineries & the waterfront—this home blends luxury, lifestyle & location like no other. Ideal for downsizers, retirees or anyone seeking a perfect location to call home. Homes like this don’t come up often—book your showing today & claim your slice of Kingsville magic! (id:50886)
RE/MAX Capital Diamond Realty
Bsmt - 1 Cragg Crescent
Ajax, Ontario
Legal 2 Bedroom Basement Hardwood/Taunton Area. One Parking, Ensuite Laundry, Laminate and Ceramics Thru out. Owner Lives Upstairs. Mins to Shopping, HWY 407, Park, Rec Centre and School, Public Transport. (id:50886)
Century 21 Percy Fulton Ltd.
5840 Newman Unit# 321
Lasalle, Ontario
Discover unbeatable value in this LaSalle condo featuring two parking spots, a private one-car garage with bonus storage, and a same-floor locker—rare conveniences that set it apart. Inside, the bright and spacious 2-bedroom, 2-bath layout offers a private balcony, ensuite, and low-maintenance design, making it ideal for retirees, first-time buyers, snowbirds, or investors. Perfectly located, you’re steps from popular restaurants, cafés, shops, and everyday essentials, with the LaSalle trail system right outside your door for biking, walking, or relaxing in nature. Move-in ready and waiting for you—offers welcome anytime! (id:50886)
Royal LePage Binder Real Estate
423 Charron Beach
Lakeshore, Ontario
TURN-KEY LAKEFRONT RETREAT ON LAKE ST. CLAIR! Live the dream on this quiet street with 100 ft of gorgeous Lake St. Clair frontage! This beautifully updated 3-bedroom, 2-bath ranch is truly move-in ready, offering stunning lake views from nearly every room. The open-concept layout is bright and inviting, featuring large windows that fill the space with natural light and showcase the water beyond. Enjoy cozy evenings in the welcoming family room accented by wood beams and a charming stone fireplace, laminate throughout the home and a stylish built-in bar area w/gorgeous granite. Outside, entertain or relax on the expansive deck overlooking the lake, or spend summer days by the water on the additional deck along the shoreline. Boating enthusiasts will love the boathouse equipped with a track and pulley system—ideal for storing your boat, Sea-Doo, or kayaks. A heated 2-car garage doubles as a great hangout space, while recent updates—including vinyl windows, shingles, furnace, and A/C—ensure peace of mind for years to come. Wake up every morning to breathtaking sunrises and the tranquil sounds of the lake and retire every evening watching the most beautiful sunsets. This is the turn-key waterfront lifestyle you’ve been waiting for! ?? Don’t miss your chance to call this property home — book your private showing today! (id:50886)
Remo Valente Real Estate (1990) Limited
847 Lake Shore Drive
Windsor, Ontario
Welcome to this stunning waterfront home in South Windsor’s prestigious Southwood Lakes, offering approx. 3,000 sq. ft. plus a finished basement. This quality-built 2-storey gem has 3+1 beds & 3.5 baths. Main floor features a grand foyer with staircase, living room with fireplace, formal dining room, custom kitchen with SS appliances, an office, family room with stonewall 2nd fireplace and main floor laundry. 2nd level features a spacious primary bedroom with 5pc ensuite, walk-in & fireplace, 2 good sized bedrooms and a 5pc bath. Basement is finished with a rec area, 1 bedroom and 3pc bath. Outside is completed with a beautifully landscaped fenced yard with a heated in-ground pool, and a hot tub (as is) and breathtaking Lake Grande views, and a 2-car garage. Surrounded by scenic trails and close to the 401, top-rated schools, and all amenities, Updates include furnace, A/C, and HWT (2020). (id:50886)
Manor Windsor Realty Ltd.
1462 County Rd 22
Lakeshore, Ontario
Nestled on a 104.99 x 173.43 Lot, close to town but loads of elbow space & no rear neighbours. Beautiful brick custom built ranch approx 2177 sq ft on one floor. Great for people with mobility issues, no stairs, no different floor heights, wide halls and doorways. Many improvements; furnace-2019, central air-2021, side walks & patios-2019, leaf guard for eaves-2018, diamond deck roof with 50 year warranty- 2015, granite countertops-2018, front door-2016, back door-2020, TV tower & rotor-2016, attic reinsulated-2015, fence in backyard & shed-2018, water heater is rented-installed 2023. New addition to the concrete driveway. Lots of room for parking (2025), extra large kitchen with loads of cupboards and counter space will make any cook happy. Gleaming hardwood floors. This would be a wonderful retirement home. Absolutely move in ready! (id:50886)
Century 21 Local Home Team Realty Inc.

