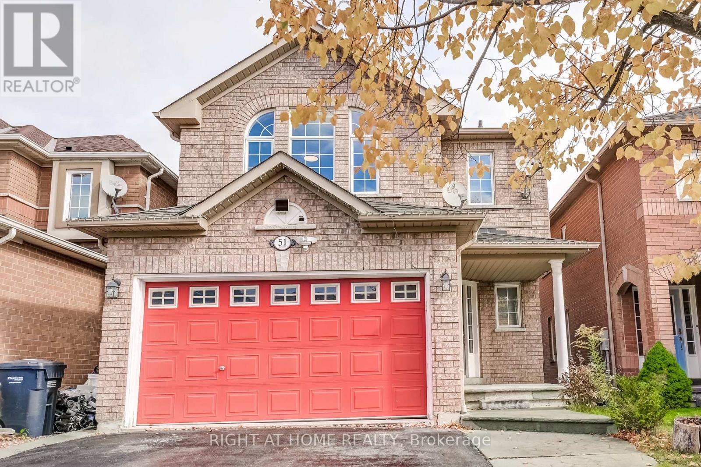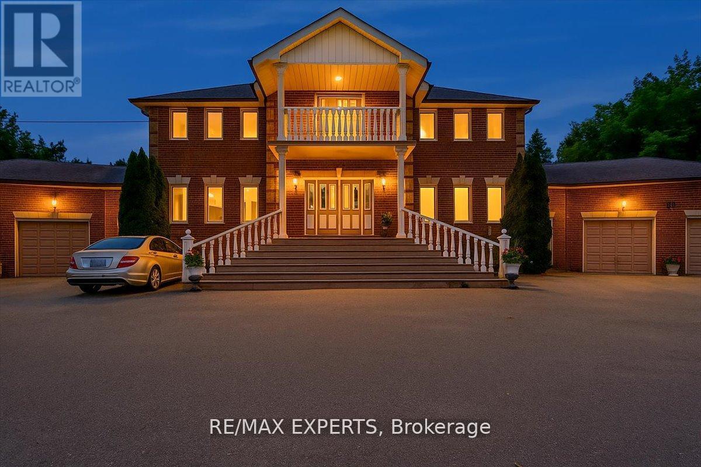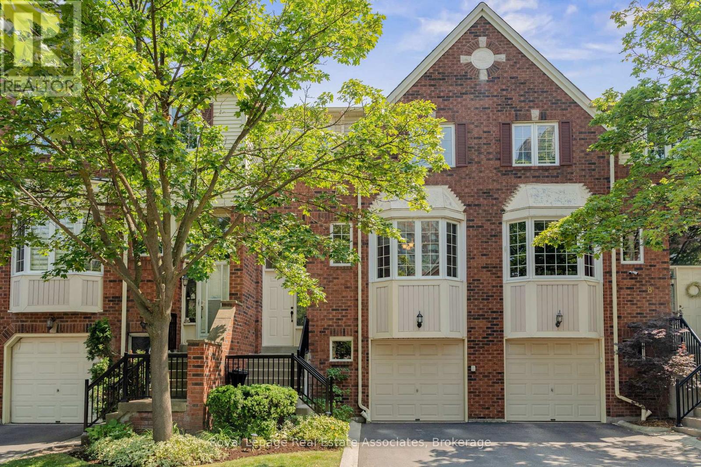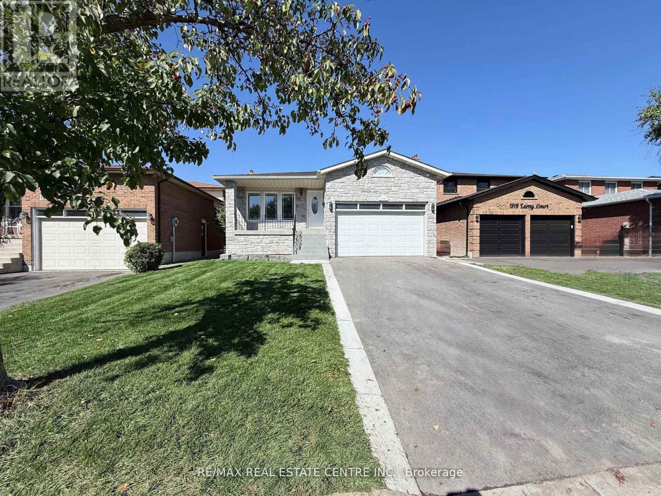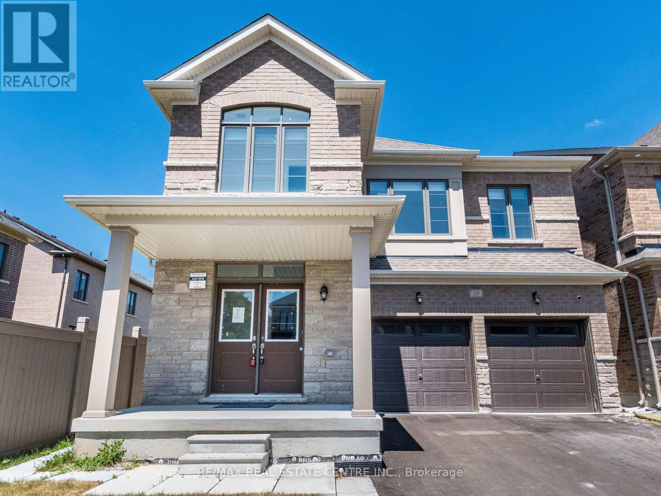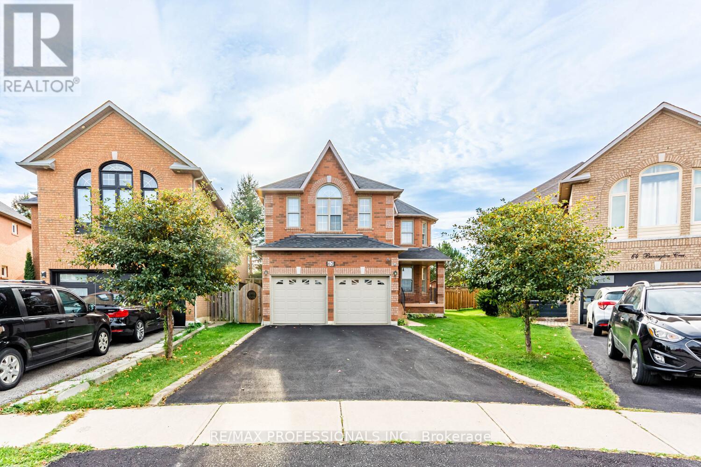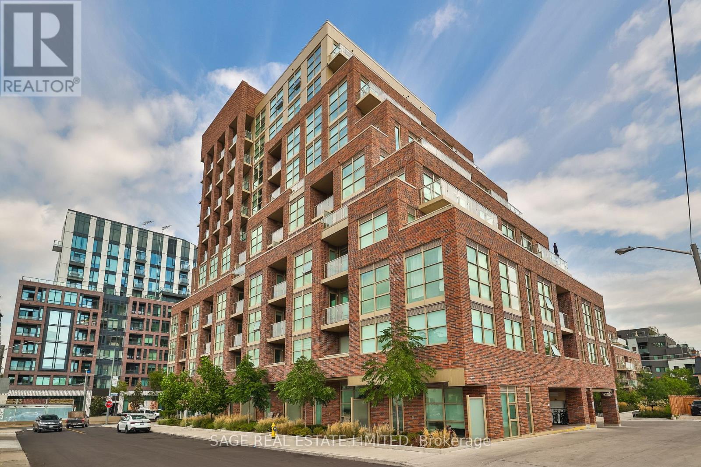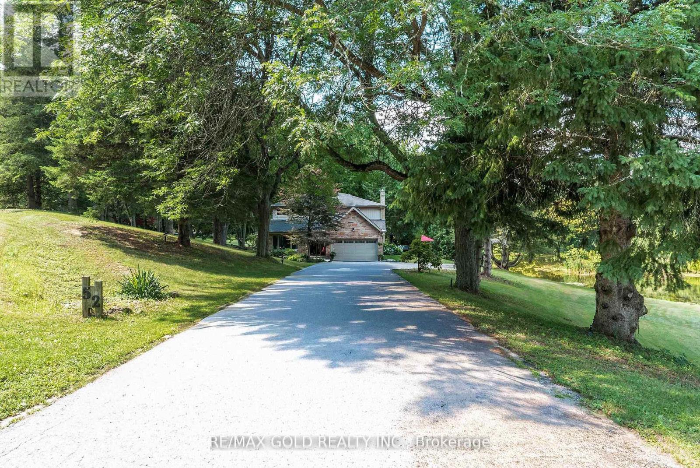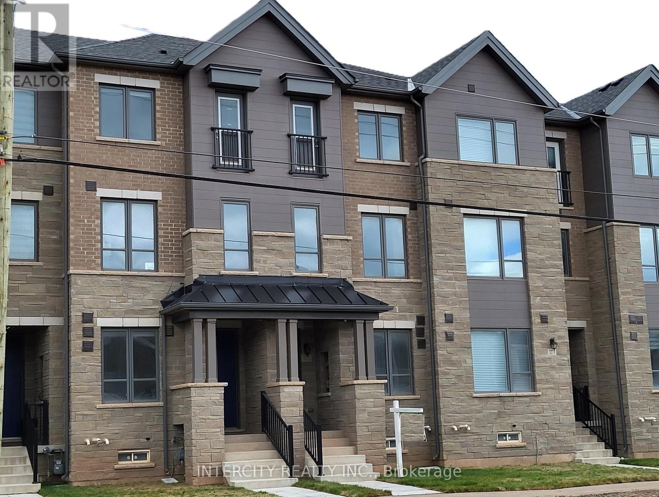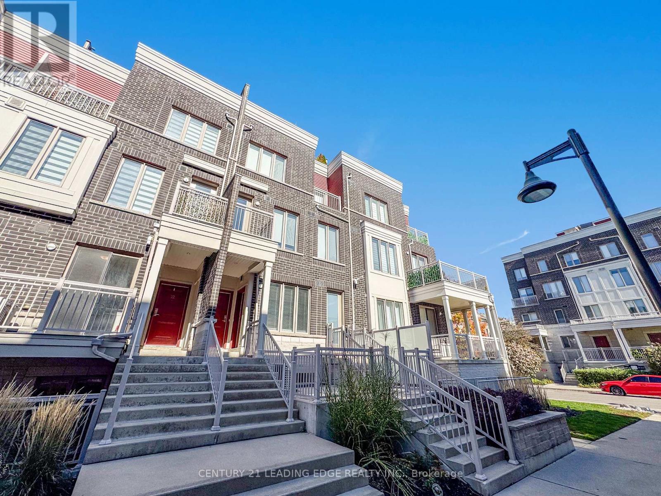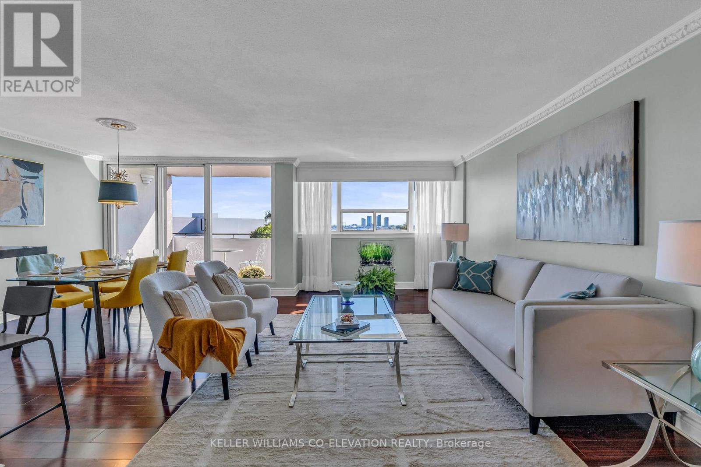51 Crestridge Drive
Caledon, Ontario
Outstanding 3-Bedroom Home Backing Onto a Scenic Pond in Bolton's Sought-After North Hill Community!Nestled on a tranquil, dead-end street with minimal traffic, this beautifully maintained home offers the perfect blend of privacy, nature, and convenience.Step inside to a bright, open layout featuring spacious living areas and a well equipped kitchen. The inviting family room and deck overlook the pond-ideal for everyday living and entertaining.The partially finished walkout basement adds versatility, perfect for an extended family room, recreation space, or in-law suite potential with a separate entrance.Enjoy the peaceful surroundings, mature trees, and scenic greenbelt views. Conveniently located near top-rated schools, parks, trails, shopping, and major commuter routes-ideal for families and professionals alike.Recent Updates: Rear deck (2025), Furnace & Air Conditioner (2022) (id:50886)
Right At Home Realty
9 Cynthia Crescent
Brampton, Ontario
Welcome Home! Located In The Highly Coveted Original Castlemore Estates, This Statement Piece Estate Beckons! Meticulously Built And Curated By The Original Owners, This 8200 Sq Foot Property Sits On A 2 Acre Lot Complete With Its Own Creek; A True Slice Of Heaven On Earth. At First Glance, The Exterior Facade Features A Gorgeous Brick Design Complete With 4 Car Garage And Built-In Lighting So This Property Shines At All Hours Of The Day. Upon Entering, Be Immersed In The Luxury Of A Scarlett O'Hara Staircase, True Chef's Kitchen Featuring Oversized Professional Grade Appliances, Bar Counter And Walk/Out. As You Promenade Through The Main Level, Admire The 9 Foot Ceilings And Peaceful Solarium Offered By The Family And Dining Rooms. Abundant Living Spaces Complete The Main Floor. The Upper Level Enthralls Residents Into A Gorgeous Master Oasis, Complete With 6 Pc Ensuite, Custom Closets And A Walk Out To A Massive Balcony Overlooking Green Space. The 4 Remaining Bedrooms Each Enthrall Visitors With Features Such As Balcony Walk Outs, Green Space Views And Ensuites Respectfully. Entering The Lower Level, Residents Are Greeted By An Entertainers Dream! Over 2600 Sq Feet Of Finished Recreational Space Complete With A Walk Out To Your Prime 2 Acre Lot! Walking Distance To Multiple Transit Points And Many Esteemed Schools, Minutes To The 427 and 410, And In Proximity To The Goreway Corporate Corridor, This Property Must Be Seen! !! (id:50886)
RE/MAX Experts
7 - 4605 Donegal Drive
Mississauga, Ontario
Beautifully Upgraded Executive Townhouse in Prime Location! This spacious and meticulously maintained townhouse is loaded with quality upgrades and located in one of Mississauga's most desirable neighbourhoods, Erin Mills. From the moment you step inside, you'll appreciate the thoughtful updates and pride of ownership throughout. The over-sized eat-in kitchen is a standout feature, complete with granite counterts, abundant cabinetry and a bright bay window that floods the kitchen with natural light. The open-concept living and dining area is perfect for relaxing or entertaining, featuring rich hardwood flooring and a cozy wood-burning fireplace - a rare and charming feature.Upstairs, you'll find large, sun-filled bedrooms with plenty of closet space, fresh paint and brand-new hardwood floors. The spacious primary retreat includes a full 3-piece en-suite and double closets. Both upstairs bathrooms include upgraded vanities with lots of storage and stylish finishes. Additional upgrades include a natural gas line for an outdoor BBQ and a roof that is just 3 years old. The finished lower level offers a large additional living space with a walk-out to an over-sized private deck - perfect for summer gatherings. Enjoy direct garage access from the lower level, as well as a full-size separate laundry with extra storage space. Located just minutes from Credit Valley Hospital, Erin Mills Town Centre, top-rated schools, community centres, parks, churches and with easy access to major highways including the 403 and 401 - this home is move-in ready and checks every box for families, professionals, and investors alike. Don't miss this opportunity to own a truly turn-key home in a vibrant, convenient, and family-friendly community! (id:50886)
Royal LePage Real Estate Associates
1215 Larny Court
Mississauga, Ontario
Renovated top to bottom with highest quality finishes and craftsmanship, this 5-level back split located on a quiet court has undergone a high-end transformation, like you would step into a brand-new home. You will be impressed with the large porcelain tiles, wide plank engineered hardwood floors, flat ceilings, pot lights, and so much more. The main level offers: open concept living dining room, gourmet kitchen with quartz countertops, centre island with breakfast bar, and all brand-new appliances. The upper level offers a primary bedroom with 2 pc ensuite, additional 2 large bedrooms, beautiful 4 pc bathroom with large tiles, vanity with granite counter, gold hardware, and for your convenience stackable brand-new washer and dryer. The ground floor boasts a separate side entrance, with beautiful large modern porcelain tiles, wide plank engineered hardwood, huge Sun-drenched family room with fireplace, large window, patio doors leading to concrete & interlocking patio and a fully fenced private backyard with many trees ideal for relaxing or entertaining. Additional Bright and spacious room could be used as a convenient ground floor office or additional bedroom. A modern full 3 pc bathroom with shower completes the floor. With only a few steps down, the 4th level offers a full kitchen with second set of appliances, open concept dining and great room, additional extra bedroom, ideal space for extended family, in law suite or potential for extra income! On the 5th level, you will find additional 2 good size rooms, 3 pc large bathroom with shower and laundry room. The exterior is just as impressive, finished in stone, brick and a charming front porch with brand new tiles perfect for enjoying a morning coffee. 2 Car garage, parking for up to 4 cars on the double driveway, side entrance to ground floor and side entrance to garage. Large lot approx. 40' X 152'. Close to parks, schools, shopping, short drive to Toronto Pearson International Airport, major highways. (id:50886)
RE/MAX Real Estate Centre Inc.
2039 Davebrook Road
Mississauga, Ontario
Detached Home In A Private Pie-Shaped Lot With 68 Feet Across The Back Lot Line. Beautifully Landscaped 4 Bedroom Home With Open Concept Recently Renovated Custom-Made Kitchen, Kitchen Island, Pot Lights And Stainless Steel Appliances. Rich Hardwood Flooring Through-Out The Home With A Custom Made Modern Fireplace In The Living Room & All New Baseboards. The Adjoining Living And Dining Rooms Are Warmed Up By A Gas Fireplace And Abundance Of Natural Light, Creating An Atmosphere That Feels Both Polished And Inviting. Step Outside To A Huge Backyard Offering Privacy And Endless Possibilities, Framed By Mature Trees. Located in one of Mississauga's most coveted communities-close to top-ranked public and private schools, GO Transit, Port Credit's boutique shops, dining, and amenities. Just steps from the QEW, making it a very convenient location. Double Car Garage With A Double Driveway. (id:50886)
Royal LePage Realty Centre
20 Fuller Street
Brampton, Ontario
Absolutely stunning ! Its Now or Never !This less than 2 year old Upton Model 4 Bedroom and 4 Bathroom Detached Home 3000 Square feet In Valley Oak is built by Paradise Builder . This exquisite property features modern exterior design and high-end finishes like 9 Feet Smooth Ceiling & Hardwood Floor On Main Level, Fully Upgraded, Oak Stairs , Chef's Delight Eat-in Kitchen W/Quartz Counter Top & Huge Centre Island. Practical Layout, 9 feet Ceiling on the Second Floor. Den/Library On Main Floor. Family Room having beautiful Modern Fireplace and Large windows overlooking Backyard. Principle Bedroom Comes With 10 Ft Coffered Ceiling With 6 Pc Ensuite Bathroom & Walk in Closet. Second Master Bedroom comes with 4Pc Ensuite & W/I closet. Jack & jill Bathroom for other Two Bedrooms. Legal Side Entrance from Builder. Convenient Second Floor Laundry. No Side Walk . No Appliances included in the Property. (id:50886)
RE/MAX Real Estate Centre Inc.
62 Banington Crescent
Brampton, Ontario
Welcome to 62 Banington Cres! Situated on a premium pie-shaped lot on the quiet corner of the crescent, this exceptional 4-bedroom, 3-bathroom home offers 2,871 sq. ft. of above-grade living space and backs onto green space for added privacy. The lot measures 30 ft x 161 ft and widens to 79 ft at the rear, providing a spacious and beautifully landscaped backyard retreat. Inside, you'll find formal living, dining, and family rooms with hardwood floors. The large family room features a fireplace and soaring ceilings, and the bright kitchen includes a functional island and a sunny breakfast area with a walkout to the backyard oasis. Enjoy summer days around the beautiful 19.5-foot in-ground pool - perfect for BBQs and entertaining family and friends. The main floor includes a laundry room with access to the double car garage, while the upper level features hardwood throughout. The primary suite offers a 5-piece ensuite and walk-in closet, and all additional bedrooms are generously sized. This home has been freshly painted and includes several updates such as roof approximately in (2018) and furnace installed (2017). Gas lines are available for the dryer, range, and pool heater, providing added convenience and efficiency. Located close to major highways, schools, parks, and convenient shopping, this home combines space, style, and a prime location - truly a perfect family home. (id:50886)
RE/MAX Professionals Inc.
720 - 1787 St Clair Avenue
Toronto, Ontario
Your slice of heaven at 1787! Savvy buyers, don't miss this top layout in one of Toronto's best-kept secret buildings. This 940 sq ft unit defines "freehold alternative" in all the best ways! We always love a corner unit, and this one greets you at the end of the hall next to a convenient grocery nook. The entry (with oversized storage and ensuite laundry) opens to an open den (perfectly tucked away for work from home meetings) and additional storage. The open-concept main area includes two separate balconies with upgraded flooring and SE views all the way to the lake. The floor-to-ceiling windows bathe the unit in light, ideal for plant lovers. We love the kitchen with upgraded backsplash and counters, a hidden dishwasher, and a FULL-SIZED FRIDGE! Both bedrooms and bathrooms are large and private, but I think our favourite unexpected feature here is all the integrated built-in storage throughout added by the current owners. In a world of condos, where there never seems to be quite enough space, your problems are solved here. What else could a buyer possibly want? Parking? Check! We've even got you covered with an EV charger. Locker? Check! Well-managed (and supremely pet-friendly) Scout Condos is a West side hidden gem with 24 hour concierge. We love the amenities and little touches that (as our sellers describe) "make it feel like you have all the perks of living in a condo while not missing out on living in a house!" There are two terraces with bbqs, two party rooms (which serve as work spaces for residents when not rented), a pet wash, children's playroom, workshop, great gym, community garden, bike storage, billiards room, and even electronic lockboxes for packages. No detail has been missed! Junction-adjacent and extremely walkable and commutable. The streetcar stops outside your door, but you are infinitely close to shops, the stockyards, restaurants, great schools (including French immersion), biking trails, and all the amenities of the Earlscourt CC! (id:50886)
Sage Real Estate Limited
52 Palmer Circle
Caledon, Ontario
Experience the tranquility of cottage country right at home with this beautifully updated residence on 2.3 scenic acres in the prestigious Cedar Mills neighborhood. Surrounded by nature and featuring a shared private pond, this property offers a peaceful retreat just minutes from city of conveniences. Inside, gleaming hardwood floors compliment a well-designed layout, including a renovated kitchen that flows into the breakfast area and connects to the laundry room for added functionality. Step out onto your private deck to enjoy your morning coffee or entertain while soaking in the serene landscape. This is a rare opportunity to own a Muskoka-like haven in an exceptional setting. (id:50886)
RE/MAX Gold Realty Inc.
3273 Sixth Line
Oakville, Ontario
Brand New Builder Inventory Home! Executive Freehold Townhome! No maintenance fees! Never lived in 1,914 Sq.Ft. loaded with builder upgrades, including, Kitchen backsplash, quartz countertops, porcelain floor tiles 12 x 24, quartz countertops w/undermount sinks in primary ensuite and main bathroom, 60 inch electric fireplace with custom wall panel cabinetry, hardwood flooring in great room, stained oak railings, metal pickets, and painted risers! Close to all amenities; shopping; schools, and parks. Close to 3 major highways and approx 15 min drive to Oakville GO Train Station. (id:50886)
Intercity Realty Inc.
20 - 140 Long Branch Avenue
Toronto, Ontario
Discover this beautifully updated south-facing 2-bedroom, 3-bath townhome just steps from the lakeshore. Featuring a renovated kitchen, open-concept floor plan, and a modern, neutral colour palette, this home is the perfect blend of style and comfort. Enjoy your own front yard terrace, private entrance, and in-suite storage room, along with one parking space for ultimate convenience. Designed with bright, airy interiors and thoughtful builder upgrades including granite kitchen counters and elegant bathroom vanities this space feels fresh, functional, and move-in ready. Walk to shops, restaurants, TTC, and GO Transit, and embrace lakeside living in a vibrant, connected community. (id:50886)
Century 21 Leading Edge Realty Inc.
702 - 14 Neilson Drive
Toronto, Ontario
Discover this spacious 3-bedroom, 2-bathroom corner unit condo at 14 Neilson Drive, nestled in the prestigious Markland Wood neighbourhood of Etobicoke. Spanning approximately 1,400 square feet, this updated residence offers comfort with stunning south/west-facing views of Etobicoke Creek, parklands, and the Toronto and Mississauga skyline from every bedroom. The open-concept living and dining areas flow seamlessly to a large balcony, perfect for relaxing or entertaining while enjoying breathtaking scenery. Dedicated office space offers remote professionals the luxury of a distraction-free workspace that seamlessly integrates with daily living.This setup eliminates commuting hassles, fosters better work-life balance with shorter trips to occasional in-office days, provides long-term financial perks like tax deductions on property expenses.The kitchen boasts ample cupboard space, stainless steel appliances and generous countertops, ideal for home chefs. Enjoy nearby walking and biking trails, perfect for outdoor enthusiasts, and proximity to Neilson Park Creative Centre and Centennial Park for recreation. Prime location offers easy access to public transit (TTC and MiWay), with a 5-minute bus ride to Kipling Subway, and major highways (427,401,QEW) for quick commutes to Pearson Airport and downtown Toronto. Cloverdale Mall and Sherway Gardens are minutes away for shopping and dining. This move-in-ready condo blends convenience and community, making it an ideal home for families or downsizers seeking a vibrant Etobicoke lifestyle. (id:50886)
Keller Williams Co-Elevation Realty

