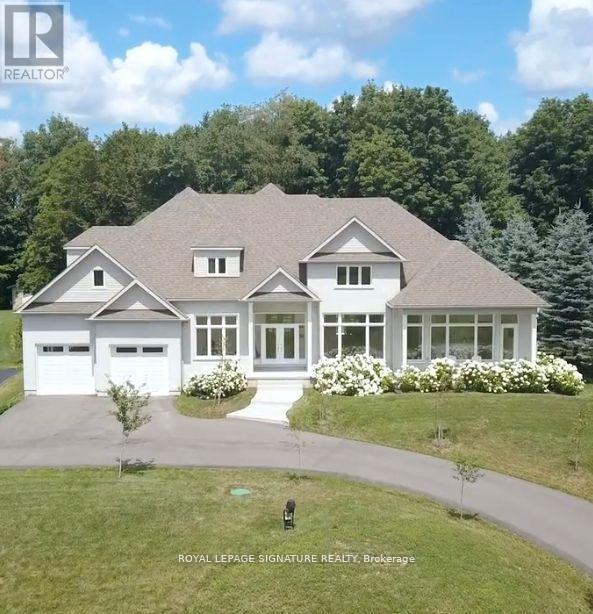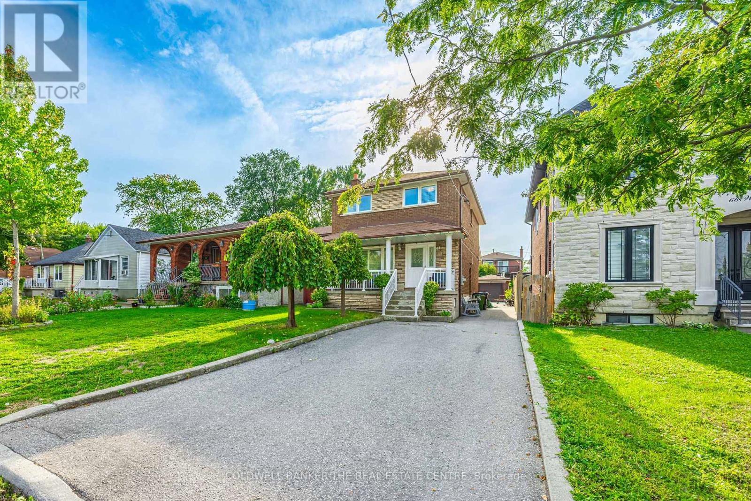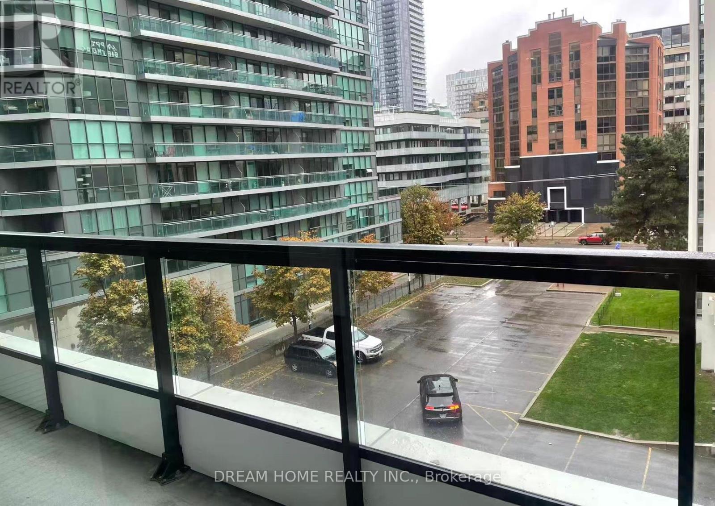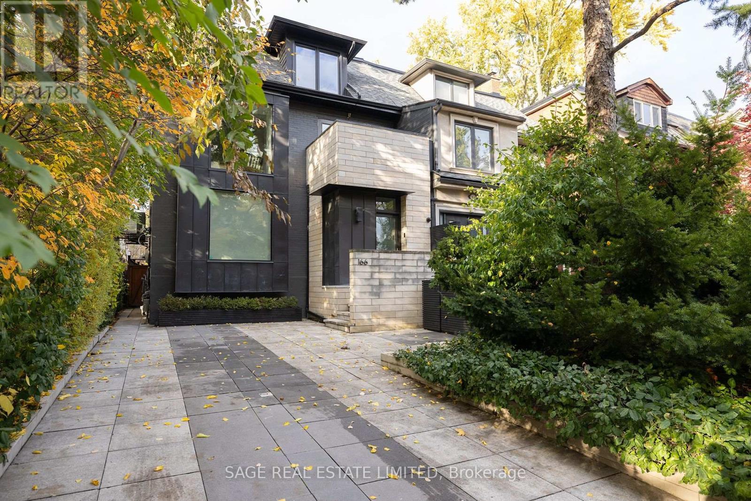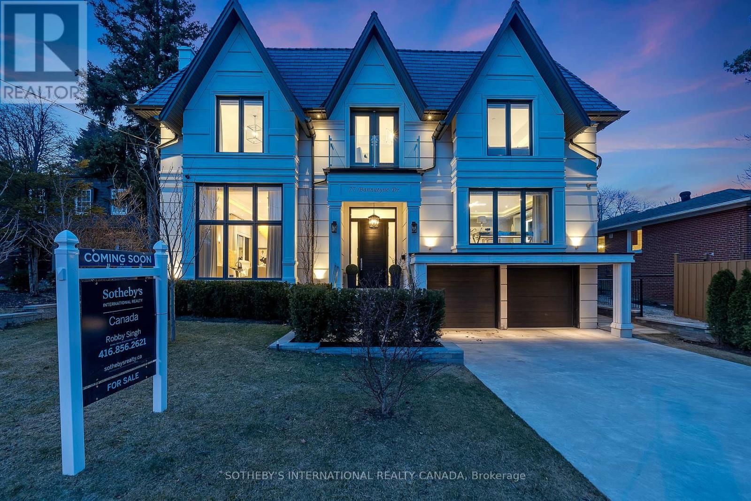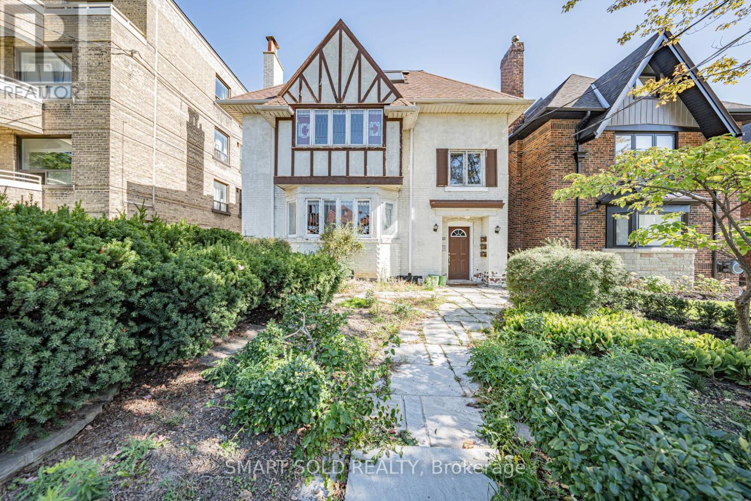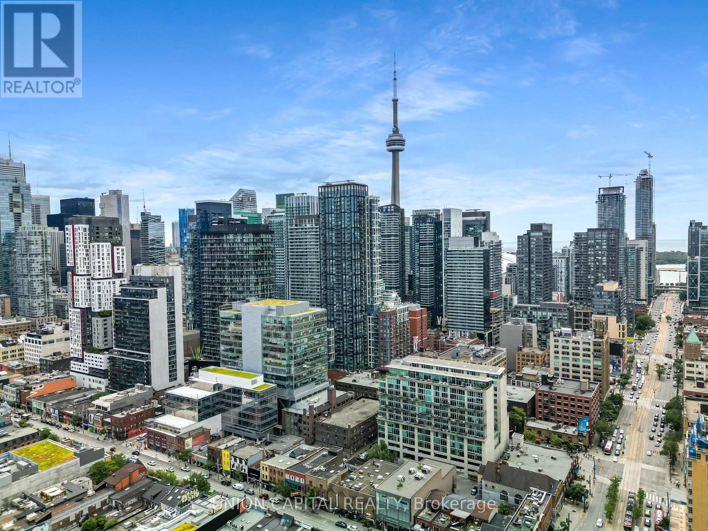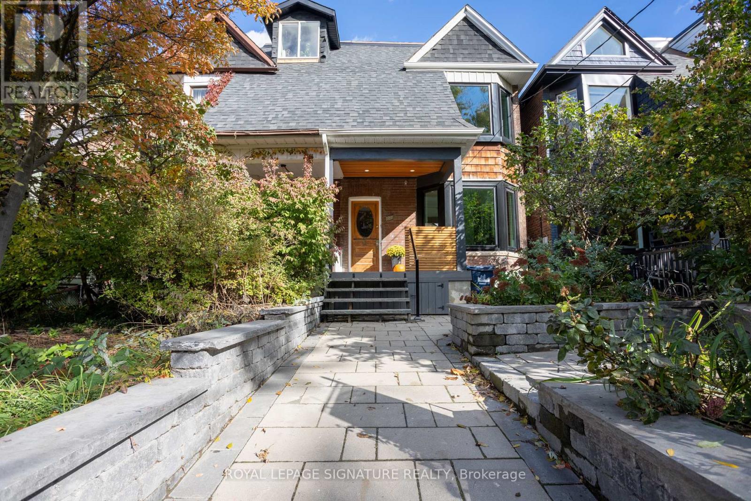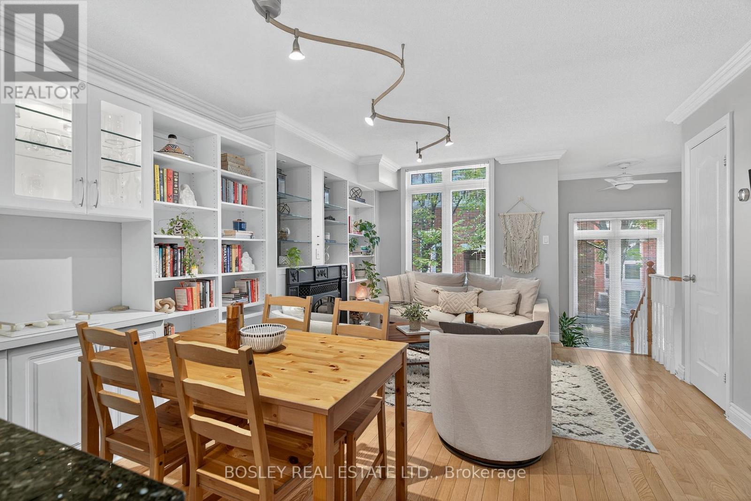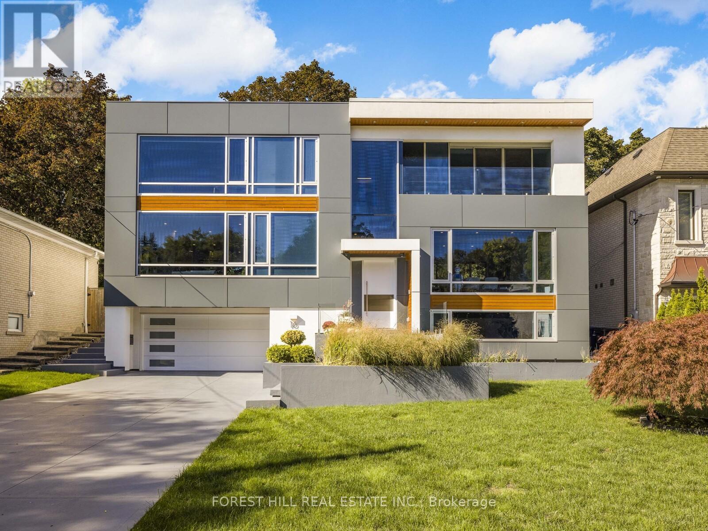1507 Kodiak Street
Pickering, Ontario
Stunning custom-built bungaloft on a private, just over 1-acre hilltop lot in Claremont with 12 ceilings in the great room, 10 ceilings on main, and 9 ceilings in the finished walk-out basement. Floor-to-ceiling windows capture panoramic views of the rolling hills. Open-concept layout with hardwood floors, custom kitchen, 3 gas fireplaces, and a luxurious primary suite with deck access. The lower level basement features a complete in-law suite with 2 bedrooms, full kitchen, 3-piece bath, laundry, private entrance, plus an additional 1,200 sq ft of semi-finished recreational space already roughed-in for a home theater. Spacious heated 4-car garage with 11 ceilings offers exceptional convenience. A rare blend of elegance, space, and privacy just minutes from city amenities (id:50886)
Royal LePage Signature Realty
64 Winter Avenue
Toronto, Ontario
Welcome to 64 Winter Ave, a beautifully maintained detached home in one of Scarborough's most convenient neighborhoods. This property boasts 3 generously sized bedrooms and a stunning brand new kitchen on the main level, complete with California shutters on every window for a stylish and modern touch. The finished basement with a private separate entrance offers 3 additional spacious bedrooms, a 3-piece bathroom, laundry, and two cold storage rooms including a walk-up. Ideal for in-laws, guests, or rental potential. Basement is already tenanted generating monthly $2,100. Sitting on an impressive 137 ft deep lot with a detached garage, this home combines space, functionality, and opportunity, all just minutes from schools, parks, shopping, transit, and major highways. (id:50886)
Coldwell Banker The Real Estate Centre
408 - 65 Broadway Avenue
Toronto, Ontario
Brand-New Luxurious One Bedroom + Den (w/ Sliding Doors) Condominium At The Heart Of Midtown Toronto. Experience Modern Living Presented by Times Group with Instant Access to Yonge and Eglington. The Sun-filled, Thoughtfully Designed Unit Features Unit-wide Open Balcony with North View, A Modern Kitchen with Built-in Appliances, Quartz Countertops and In-suite Laundry. Enjoy an Array of Premium Amenities, Including A Rooftop Lounge With BBQs, A Fully Equipped Gym, A Billiards Room, Study And Party Rooms, And 24/7 Concierge Service. Steps Away from Transit (TTC/Subway/LRT), Shops, Restaurants, Cafes, Banks and All Other Services. (id:50886)
Dream Home Realty Inc.
166 Cottingham Street
Toronto, Ontario
Welcome to 166 Cottingham Street, where updated luxury meets unparalleled urban convenience. This updated semi-detached residence offers a genuinely unique proposition: an expansive 28.5-foot width that transforms city living with a feeling of grandeur and space typically reserved for detached homes.This magnificent property is a true turnkey solution for the discerning family:Spacious Living: Featuring a generous and adaptable 4+1 bedroom layout.Essential Amenity: Never worry about parking with the necessary 2-car heated drive.Academic Excellence: Located in the highly coveted Cottingham School District, rated 10/10, and steps from Toronto's top private schools.The location is simply unbeatable. Embrace a lifestyle of high walkability, allowing you to quickly access the refined atmosphere of Summerhill, the elite shopping of Yorkville, and the lively culture of The Annex. Enjoy nature breaks at Ramsden Park and utilize the highly rated transit and bike routes for easy city navigation. This is the perfect intersection of size, location, and luxury. (id:50886)
Sage Real Estate Limited
77 Bannatyne Drive
Toronto, Ontario
Welcome Home to an Extraordinary Custom-Built Home, where Modern Design meets Timeless Elegance. Spanning approximately 6,550 sq. ft. of Meticulously Finished Luxury Living space, this Home showcases Imported Stones (Marble, Quartz, Porcelain) rich Hardwood Flooring, and over $550,000 invested in additional Upgrades, creating an unparalleled living experience. Step through into the Grand Front Entrance into a space defined by Soaring Ceilings and Light-Filled Interiors. This Gourmet Chefs Kitchen is a Masterpiece, featuring High End Miele Appliances and seamlessly flowing into a Sunlit Breakfast area and an Expansive Family Room both offering Breathtaking Views of the Lushly Landscaped Backyard and Resort-Style Elevated Heated Swimming Pool. A Separate Butlers Pantry ensures Effortless Entertaining. Designed for Ultimate Comfort and Convenience, this Home Features a Private Elevator for Seamless Access across all levels. The Primary Suite is a True Sanctuary, Boasting His & Hers Closets and a Large Lavish Ensuite Designed for Pure Indulgence. The Fully Finished Basement is an Entertainers Dream, Complete with a State-Of-The-Art theatre room, separate gym, spacious recreation area, wet bar, and a walk-up to the backyard oasis with Wheelchair Access to the Breakfast Are. This is not just a home its an Architectural Statement, Meticulously Crafted for those who Appreciate the Finest Details. A Rare Opportunity to Own a Modern Gem in an Convenient setting. Don't Miss This Chance to Experience True Luxury Living in Mid Town Toronto Close to Many Major Amenities, Schools, Parks! (Shoppers, Longos, LCBO, Banks, Gas Station, Tim Hortons and much more...) (id:50886)
Sotheby's International Realty Canada
889 Avenue Road
Toronto, Ontario
Location!Location!Location!Great Rental Income! Steady Strong Cash Flow! Perfect For Investor Or End User Looking For Rental Income Supplement. Very Good Location for this beautiful 4412 sqft House. Magnificent Tudor Style Triplex Home In A Very Desireable Toronto District; W/ 2 Fireplaces, Leaded Glass Windows And Wainscoting. Hardwood & Granite Floor On Main Floor; Designer Kitchen On 2nd; Plus Stunning Basement Apartment.The Bathrooms Are Newly Renovated.Explore an Exceptional Detached Legal Three-plex With Finished Basement Apartment Strategically Positioned At One Of Toronto's Most Prestigious Intersections: Avenue Rd and Eglinton. This Rare Find Sits On An Expansive Lot Measuring 40.33x 121.46 Feet, Good Potential For Redevelopment or Continued Rental Income.The First Floor Is A 3 Bedrooms With 2 Bathrooms And 2 Living Rooms Apartment With Separate Entrance Door. The Second Floor Is A 2 Bedrooms With 2 Bathrooms And 2 Living Rooms with Separate Entrance Door, Same Large With First Floor Which Are More Then 1000 Sqft. The 3rd Floor is A Bne Bedroom Apartment With One Bathroom, One Kitchen And One Living room. The Basement Includes 3 bedrooms with 3 Seperate Bathrooms . The Property Is In A Good Condition With Inspection Report. Located Mere Steps From The New Eglinton Crosstown LRT And The Yonge-Eglinton TTC subway, This Prime Investment Property Offers Unparalleled Convenience. Enjoy Easy Access To A Vibrant Array Of Restaurants, Banks, Groceries, And Community Centers, Making It An Ideal Choice for Tenants And Future Residents A Like.Discover The Vibrant Local Scene With Shops And Dining Options Just Footsteps Away, Coupled With Proximity To Top-rated Public And Private Schools. Don't Miss This Opportunity To Capitalize On Both The Location And Potential Of This Property! **EXTRAS** 4 Washers And 4 Dryers. 3 Kitchen Appliances With More Appliances In The Basement. Please Come And See This Beautiful House Which Is Good for Big Family And Rental Potential. (id:50886)
Smart Sold Realty
301 - 108 Peter Street
Toronto, Ontario
Contemporary Elegance at Peter & Adelaide! This rare southwest corner split 2-bed + media, 2-bath suite redefines urban living with soaring 10-ft ceilings, abundant natural light, and a one-of-a-kind layout designed for ultimate privacy. Situated on the exclusive third floor with only four additional suites, this home offers a serene and quiet retreat-perfect for those seeking both modern luxury and tranquility. Enjoy 987 sq. ft. of total living space, including a stunning 284 sq. ft. wraparound terrace that seamlessly blends indoor and outdoor living. The sleek modern kitchen features integrated European appliances, stylish black hardware, and warm laminate wood flooring throughout. Plus, thoughtfully designed pot lights create a warm, inviting ambiance. Unparalleled convenience: Includes 1 parking + 1 locker, along with unbelievable building amenities! With a perfect 100/100 Walk & Transit Score, daily errands, entertainment & all hospitals and the business district are just steps away. Multiple transit options (310 SPADINA, 503 KINGSTON RD, 510 SPADINA) are only 2-3 minutes away, while Billy Bishop Airport is just an 8-minute drive. Explore Toronto's best local cafes, boutique shops, restaurants, and independent grocers-all right at your doorstep! Unbeatable Amenities: A rooftop pool + private cabanas with Bbqs & lounge deck, communal workspace, 24 concierge, state-of-the-art indoor & outdoor Fitness studio, yoga studio, infrared sauna + private dining room, pet spa & kids Zone! (id:50886)
Union Capital Realty
231 Havelock Street
Toronto, Ontario
Offer welcome anytime for this beautiful semi-detached home in the heart of Dufferin Grove. A spacious kitchen featuring new quartz counters and stainless steel appliances. Bedrooms with ample natural light and a finished basement with a walk-out, offering flexible space for a family room, home office, or guest suite. Professionally landscaped backyard with new deck and fencing perfect for entertaining or relaxing. Extensive improvements inside and out, including a new rear addition with a foundation that will allow future homeowners to build up to attic level, as well as basement apartment potential. Interior and exterior waterproofing and new heat pumps in all upstairs rooms. Steps to Dufferin Grove Park, top-rated schools, TTC, shops, and cafés. A move-in ready home with classic character in one of Toronto's most desirable neighbourhoods! (id:50886)
Royal LePage Signature Realty
18 Sydenham Street
Toronto, Ontario
Exceptional 3-storey townhouse in the heart of downtown Torontos east side. Steps to TTC streetcar, with quick access to the DVP, Gardiner, Queen Street East, Corktown, and the Distillery District. Surrounded by vibrant shops, restaurants, and amenities. This home offers 3 spacious bedrooms, 2 renovated bathrooms, and parking for 2 cars. Bright, open-concept main floor with hardwood throughout, updated kitchen with quartz countertops, marble backsplash, stainless steel appliances, and a striking wrought iron staircase. Upper-level primary retreat features a sun-filled walkout balcony, bdrm large enough for a California king, walk-in closet, and private ensuite. Lower-level laundry with direct access through the garage. Beautifully landscaped exterior oasis with stone interlock, perfect for barbecues and outdoor dining. A rare opportunity to own a stylish, move-in ready home in one of Toronto's most desirable east-end communities. (id:50886)
RE/MAX Hallmark Realty Ltd.
2212 - 12 Sudbury Street
Toronto, Ontario
Tucked between West Queen West and King West, and just a jog away from Toronto's waterfront, this two-storey townhouse delivers the kind of lifestyle the sky-high towers cant touch. The open-concept kitchen makes entertaining effortless whether its hosting friends for dinner or pouring cocktails before a night out in the city's hottest neighbourhood. When the chill sets in, a cozy gas fireplace is waiting for you. Downstairs, a versatile lower level with a Murphy bed transforms easily into a spare bedroom, office, or den perfect for guests or work-from-home days. Direct garage access means no more elevator rides or lugging groceries through lobbies. And yes, there's even a front patio, so when the sun returns, you'll have your own little slice of outdoor space. It's just steps from Trinity Bellwoods Park, everyday essentials, and some of Toronto's best restaurants, shops, and cafes in Ossington Village. (id:50886)
Bosley Real Estate Ltd.
16 Viamede Crescent
Toronto, Ontario
--------- Breathtaking & Built In 2017 --------- architectural luxury appointments, designed & built for the owner, loved/maintained by the owner ---- URBAN STYLISH --- Tasteful interior design deco --- offering superior advanced-IMPRESSIVE design, and built to the highest of standards to **Commercial Standards(extravagant building materials) **with steel frame, and aluminum oversized windows, and delivering an unmatched level of finish, surpass expectation, perfect for family life and upscale lifestyle-----ZEN inspired clean--"SEAMLESS LINES ULTRA MODERN, airy atmosphere", nestled in the prestigious Bayview Village----Artfully designed open -riser staircases, The main floor offers brilliantly executed open concept principal rooms with incredible **STUNNING VIEWS** CAPTURES THE ESSENCE OF THIS HOME BEAUTY. The designer, sleek kitchen offers great spaces for your family's culinary experience, and contemporary kit equip with dekton countertop, bespoke cabinetry(lavish) and expansive centre island, adjoining breakfast area, easy access to private and large backyard. The open concept family room or potential senior room provides with custom-shelving and beautiful-green view, well-positioned 3pcs washroom. The elegantly, privately appointed primary bedroom with east & west-unique 2 balconies, electric fireplace, adjoining sitting area for your private time, opulent 6pcs HEATED ensuite. The additional bedrooms provide own ensuite, oversized windows, providing perfect scenery of green garden and conservatory beauty. The lower level offers a HEATED floor, kitchenette, 3pcs washroom and bedroom, and ample sunlight thru-out the large windows. The vast backyard is perfect for entertainment equipped with privacy hedges, firepit and waterfall, sitting area. This home is situated in peaceful and exclusive neighbourhood surroundings near don river trails, parks, bayview village shops and excellent schools & major highways. (id:50886)
Forest Hill Real Estate Inc.
150 Holmes Avenue
Toronto, Ontario
Welcome to this classic two-storey family home, lovingly maintained by its original owner and nestled in the highly sought-after Earl Haig school district. Offering five spacious bedrooms, a finished basement with a separate entrance, and a well-thought-out layout, this is a perfect family home. Step inside to find all-original, beautifully preserved finishes that reflect the warmth and character of this home. The main floor welcomes you with an enclosed porch leading into a grand open foyer, highlighted by an elegant circular oak staircase. The family room is a cozy retreat, complete with a wood-burning fireplace, while the open-concept living and dining areas provide ample space for entertaining. Imagine hosting 30 guests for dinner! The kitchen features solid oak cabinetry, granite countertops, and a spacious breakfast area with a walkout to the outdoor deck, perfect for morning coffee or summer barbecues. A main-floor powder room and a private office complete this level. Upstairs, the primary suite is a true retreat, offering an oversized 6-piece ensuite bath and two large closets. Four additional bedrooms on the second floor provide plenty of space for a growing family. The finished basement offers incredible versatility, featuring a large open recreation area with a second wood-burning fireplace, an additional bedroom, a 4-piece bath, a cold storage room, and a separate entrance ideal for in-laws, guests, or rental potential. Outside, enjoy a private backyard with a deck, perfect for entertaining or unwinding after a long day. Located in a prime neighbourhood, you'll have easy access to public transportation, subway stations, shopping, and top-rated schools. Plus, with many fantastic restaurants nearby, you'll never run out of dining options! Don't miss this rare opportunity to make this home your own. Schedule your private showing today! Offered for sale adjacent property at 152 Holmes Ave (MLS# C12337375) (id:50886)
Right At Home Realty

