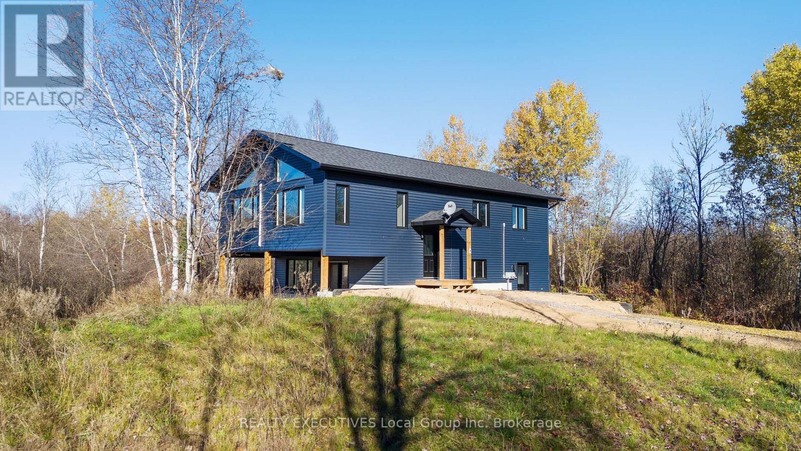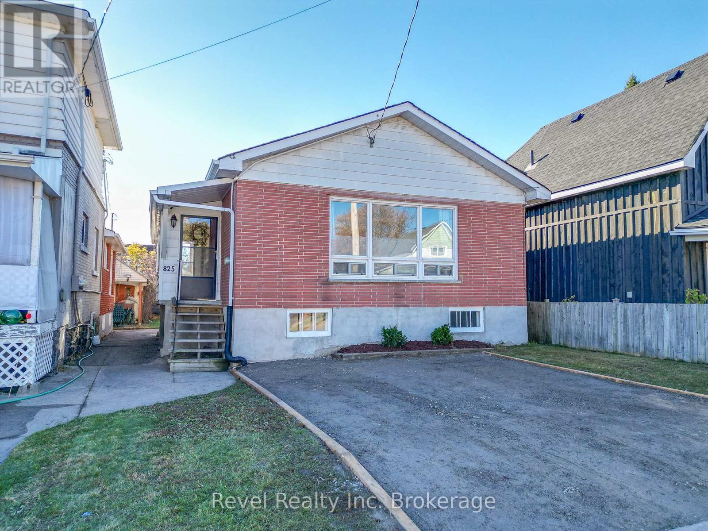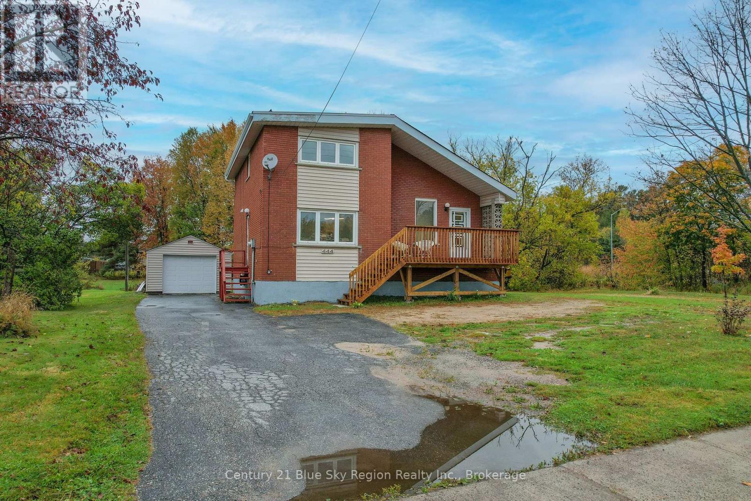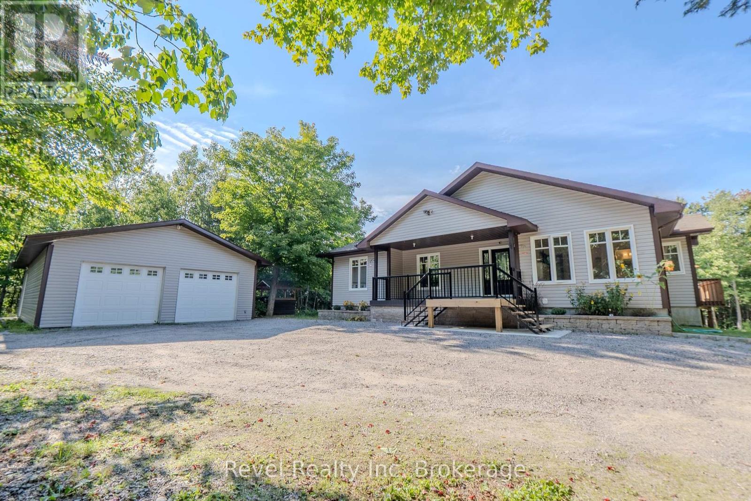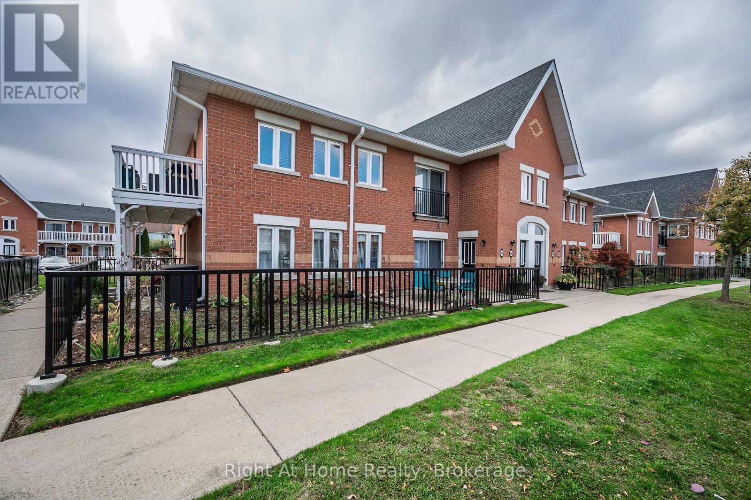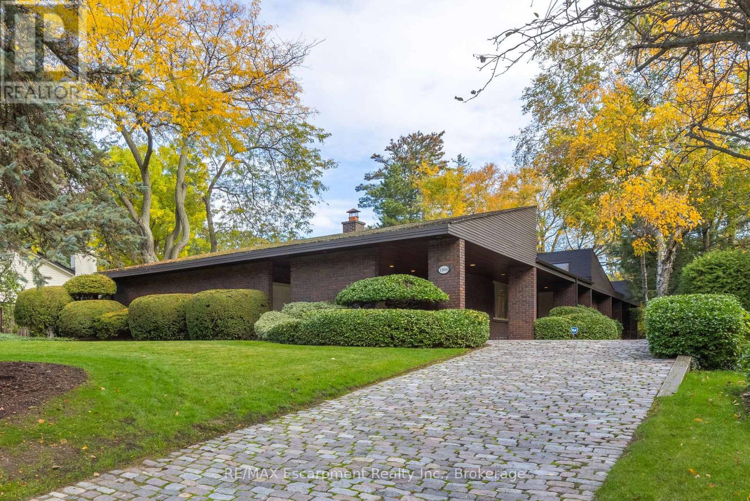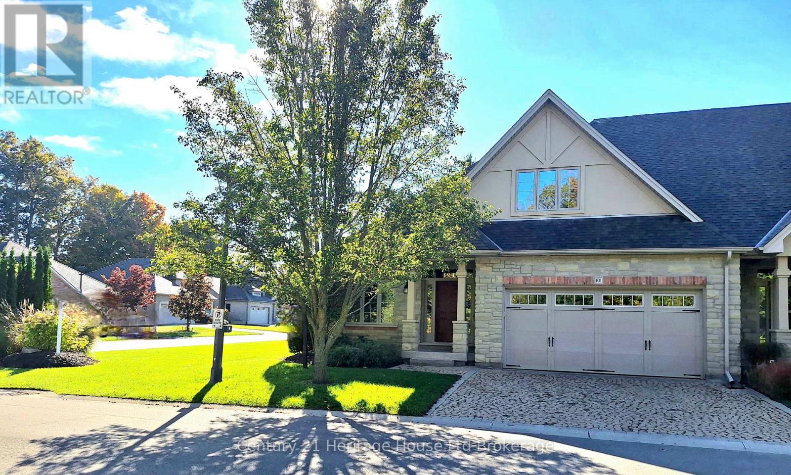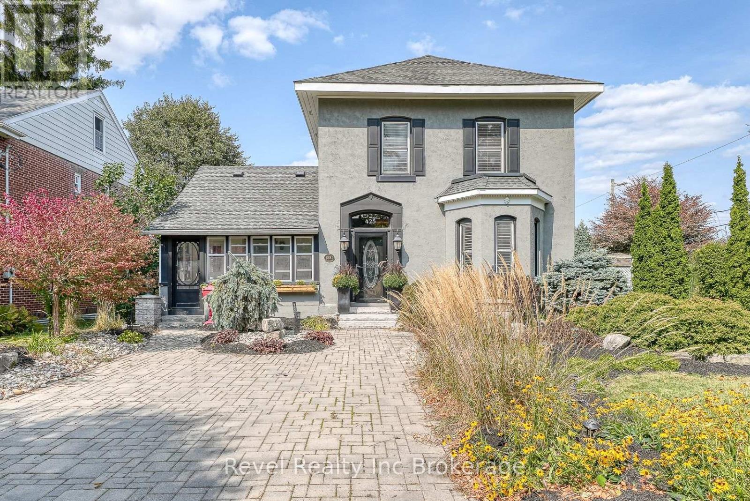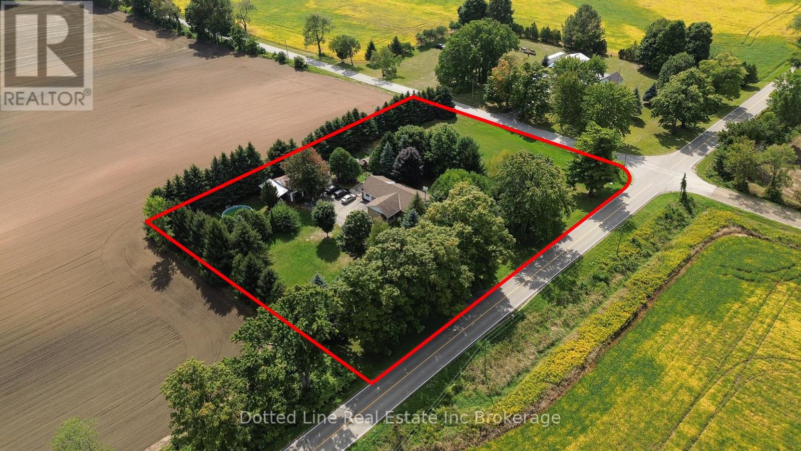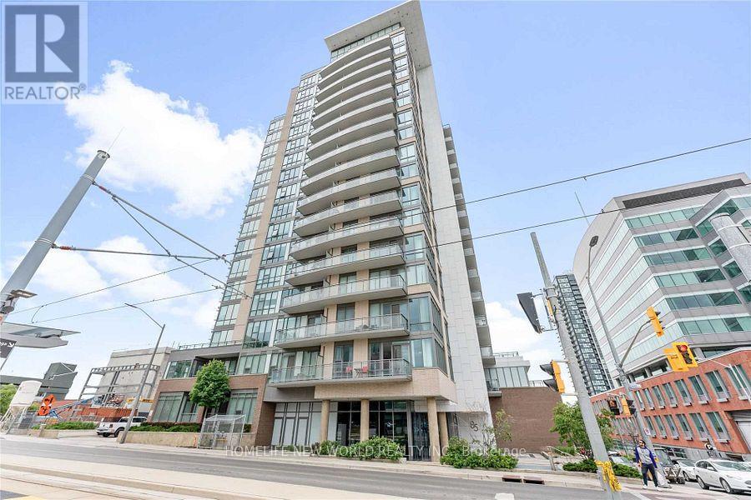1276 Hart Road
Callander, Ontario
Versatility in the country! 1276 Hart Road, in the municipality of Callander, is a newly built (2023) raised bungalow perfect for families, multi-family living, or investors. Sitting on approximately 2 acres, this property offers the peace and privacy of country living. The upstairs features an open-concept layout with viceroy-style windows, vaulted ceilings, and wood beam accents. The kitchen comes with solid surface countertops and a pantry for storage. It flows seamlessly into the dining and living areas, where a propane gas fireplace adds warmth. The main level includes two bedrooms, a den with laundry access, and a four-piece bathroom. The primary bedroom offers a walk-in closet and a private three-piece ensuite. The den leads to the back deck and could also serve as a third bedroom. Downstairs features a separate entrance, an open living area, a kitchen with a pantry, two bedrooms, and a bathroom with ensuite access to the primary bedroom. It also includes laundry. This home was thoughtfully designed with separate hydro, hot water tanks, and propane tanks, offering flexibility for multi-family use or rental income. Located in a beautiful rural setting, this property provides easy access to outdoor activities and local amenities. With 2 acres of land to explore and customize, this property offers endless possibilities. If you're looking for a versatile country property, 1276 Hart Road might be the perfect fit. Some photos have been virtually staged. (id:50886)
Realty Executives Local Group Inc. Brokerage
825 Mcintyre Street E
North Bay, Ontario
Investment opportunity or first-time Buyers - this one is for you! You will be pleasantly surprised with how quiet this end of the neighbourhood is. Nestled near the ONR, a hop to the bike path, and minutes to Lee Park and the South end of the North Bay waterfront sits this 2 bedroom, 1.5 bath fully updated, move-in bungalow. The lower level has just been renovated and features a bright open rec room perfect for hosting gatherings with the pool table and wet bar. Looking to invest and rent it out? Instead of buying a fixer upper, this one shines and can move tenants in immediately to start earning that cash flow. Parking for two, deep and private backyard with potential for deck off the covered side porch, and large shed for storage. This home comes pre-inspected. (id:50886)
Revel Realty Inc. Brokerage
Century 21 Blue Sky Region Realty Inc.
444 Lansdowne Street E
Callander, Ontario
Don't let this one go by. The home has been totally remodeled from the kitchen to the bathrooms to the bedrooms. Right in the heart of beautiful Callander with every amenity, including schools, shopping, restaurants, and churches. New developments happening in Callander, which will enhance your pleasure of living. (id:50886)
Century 21 Blue Sky Region Realty Inc.
362 Chadbourne Drive
North Bay, Ontario
Welcome to beautiful 362 Chadbourne Drive; a rare opportunity to own over 10 private, beautifully maintained acres within the city limits of North Bay. This 2013 custom-built home offers 4 spacious bedrooms and 3 full bathrooms, including a luxurious primary suite with a large walk-in closet and a spa-inspired 4-piece ensuite featuring a deep soaker tub and lots of windows.. The main living area impresses with soaring vaulted ceilings, an abundance of natural light from expansive windows, and a stunning open-concept kitchen complete with stainless steel appliances, walk-in pantry, and main floor laundry for added convenience. The lower-level in-law suite offers a separate entrance, private parking, and a full oversized layout with its own kitchen ( new in 2024) and stainless steel appliances perfect for multi-generational living or rental income with an additional private multi use room on the lower level for extra space. . The entire home is carpet free, enjoy a 1 year old combi furnace ( Pellet/Electric). Step outside and experience the true beauty of this property: fenced in vegetable and fruit gardens, a fenced dog run, and well-groomed private trails weaving through the land. The massive insulated and heated garage is ideal for hobbyists, while an additional outbuilding with vaulted ceilings easily accommodates large trailers and boats. This exceptional property combines the tranquility of country living with all the amenities of city life the perfect retreat for those seeking space, privacy, and versatility without sacrificing convenience. A multitude of Maple trees allow for a wonderful maple syrup setup ( complete with all you need to collect and boil down in an outdoor cooking area) Don't miss this North Bay gem! Pre-list home inspection available. (id:50886)
Revel Realty Inc. Brokerage
706 - 1701 Lampman Avenue
Burlington, Ontario
Welcome to this Spacious 3 bedroom, 2 bath condo apartment in the heart of Burlington. Step into a bright, open-concept living area that seamlessly blends the living, dining, and kitchen spaces. 4pc ensuite bath in primary bedroom, large balcony, ensuite laundry, 1 parking and additional on street parking. This great location places you within walking distance to everything you need: shopping, restaurants, parks, and scenic trails. Plus, with quick access to the QEW your commute has never been easier. (id:50886)
Right At Home Realty
1168 Carey Road
Oakville, Ontario
Nestled on over a 1/3 of an acre in prestigious Eastlake,this architecturally designed custom contemporary masterpiece redefines luxury living with its sophisticated blend of form and function.The commanding entrance welcomes you through a thoughtfully crafted foyer featuring a striking accent wall,setting the tone for design elements that unfold throughout this 3,128 sq ft sanctuary.Natural light becomes the home's greatest asset,flooding every space through expansive floor-to-ceiling windows that create breathtaking sight lines and seamless indoor-outdoor connections.The L/R showcases vaulted ceilings,gas f/p w/ a distinctive brick feature wall that serves as both warmth & artistic focal point.The kitchen offers culinary experiences w/integrated b/i appliances,skylight,breakfast nook,& walk-in pantry for the discerning chef.The adjoining F/R offers a casual place to relax by the cozy wood burning f/p.A separate D/R provides versatility for both casual sophisticated entertaining.The primary bdrm offers private yard access thru the w/o,a cathedral T&G willow ceiling,W/I closet & 4 pc ensuite.2 add'l bdrms feature dramatic floor-to-ceiling windows & double closets for optimal storage solutions.The 4-season garden room emerges as pure enchantment,bathed in natural radiance from its wall of windows overlooking manicured patio spaces,enhanced by 3 skylights that create an almost ethereal atmosphere thru/out changing seasons.Below the LL maximizes functionality w/ rec room,oversized laundry & craft area,3 pc bath,workshop,W/I cedar storage & add'l storage areas for your organizational needs.Exterior craftsmanship shines through cedar roof,siding,& soffits.The impressive dble garage features carport area w/parking for 12 vehicles,all accessed via an elegant granite cobblestone driveway.Architecturally designed landscaping.Uncompromised quality abounds!This home has been loved for 45 years by its current owner and now awaits for it to be your next home. Luxury Certified. (id:50886)
RE/MAX Escarpment Realty Inc.
101 - 5 Woodhaven Drive
Tillsonburg, Ontario
EXPERIENCE LUXURY LIVING! Thoughtful design, upgrades galore and meticulously maintained this 2 + 1 bedrooms, 2.5 bathroom Condo Townhome nestled on a spacious corner lot, open on 3 sides overlooking the green parkette. Interior features include hardwood flooring, gas fireplace and an open concept for easy entertaining. Primary Suite features a walk-in closet, beautiful 3 pcs en-suite with heated floors, sky light and a large tile shower. The upper loft is a perfect guest suite with a 2 pcs. bath. The lower level has a finished family room with a walk-in closet. There is an additional1200 sq. ft. of unfinished space with a rough-in bath and large double closet. Located in a desirable area close to walking trails, dining, golf and downtown core shopping, this home has it all and must be seen. A few designer touches include Crown Mouldings, Quartz Counters, California Shutters, Electronic Blinds with remotes, stainless appliances, Gas bbq hook up, and a double attached finished garage with epoxy floors. This is move in ready and waiting for you to call it home. * Pets allowed* (id:50886)
Century 21 Heritage House Ltd Brokerage
425 Ingersoll Avenue
Woodstock, Ontario
Located in historic North Central Woodstock, just steps from parks, green space, and a splash pad, and within walking distance to the library, and all levels of school. This stunning 3-bedroom, 2-bathroom century home offers the perfect blend of character and modern updates. With two driveways, an attached garage, and bonus storage space, convenience is built right in. The homes curb appeal is unmatched with its charming exterior and beautiful landscaping. An enclosed front porch welcomes you before stepping into the bright, newly renovated kitchen featuring an island, quartz counters, and a practical pantry closet. The main floor also offers a formal dining room, living room, and a versatile additional space that could serve as an office, den, or even a main-floor bedroom. (Has currently been converted into a main floor laundry room). Upstairs you'll find three spacious bedrooms, while the finished basement adds even more functional living space. Hot tub included. (id:50886)
Revel Realty Inc Brokerage
1424 Burford-Delhi Townline
Norfolk, Ontario
Welcome to this beautifully situated property! On this stunning 1.61 acre property has a variety of things to enjoy from being pool side on those hot summer days with privacy all around surrounded by trees, home steading in your own garden, or enjoying the patio seating area behind the home. The large 27X45 garage is a 2 door garage which is great for storage and working on your hobby. Now, home itself is a 6 bedroom 3 bathroom house with many new upgrades such as two, newly installed 3pc bathrooms, new flooring in living room, new kitchen granite countertops, made downstairs living quarters with all new electrical! All the appliances are staying on both main (only 3 yrs old) and lower level. Make this property the next place you can call home! (id:50886)
Dotted Line Real Estate Inc Brokerage
3440 Vernon Powell Drive N
Oakville, Ontario
A beautiful townhouse located in highly desirable neighborhood of Oakville, featuring a very functional open concept layout with lots of natural Light, 9 Ft ceiling and hardwood floors through-out, bright family room open to kitchen and breakfast eat-in, modern kitchen with granite countertops, stainless steel appliances. (id:50886)
Homelife Landmark Realty Inc.
201 - 85 Duke Street W
Kitchener, Ontario
Kitchener downtown living at it's finest with this spacious 1-bedroom condo at 85 Duke St., right in the heart of Kitchener. The open concept, carpet-free layout with Approx 10 foot ceilings offers plenty of room for living, working, and entertaining, with large windows that fill the space with natural light. The modern kitchen features a generous island and stainless steel appliances, blending style and functionality. 685 Sq Ft Larger 1 Bedroom in Unit 630 Sq Ft interior and 55 Sq Ft Balcony . The unit features a walkout to a private balcony - a perfect spot to relax and enjoy city views. Additional perks include in-suite laundry, a storage locker, and underground parking for added convenience. Residents also have access to amenities at 55 Duke St. W. Located steps from City Hall, this condo puts you right in the middle of Kitchener's vibrant downtown. Restaurants, shops, events, and transit are all within minutes. (id:50886)
Homelife New World Realty Inc.
53 Elysian Fields Circle W
Brampton, Ontario
This Meticulous Home With 5 Bedrooms, Double Door Entry Family Room With Warming Gas Fireplace And Combined Living & Dining Area With W/O To Porch. Oversized Patio Door And Interlocking In Backyard. Modern Kitchen With Durable Beauty And Lots Of Cabinets, Granite Counter Top, Backsplash, S/S Appliances. 9 Ft Ceiling On Main And Second Floor. Upgraded Staircase With Metal Pickets, Light Fixtures, Pot Lights. Convenient Second Floor Laundry. Quartz Counter Top In All Bathrooms And Double Sink In Main Bathroom. Upgraded Bsmt Bedrooms Windows .Closer To Eldorado Park, Schools, Restaurants, Hwy 401 & 407 And All Other Amenities. (id:50886)
Kingsway Real Estate

