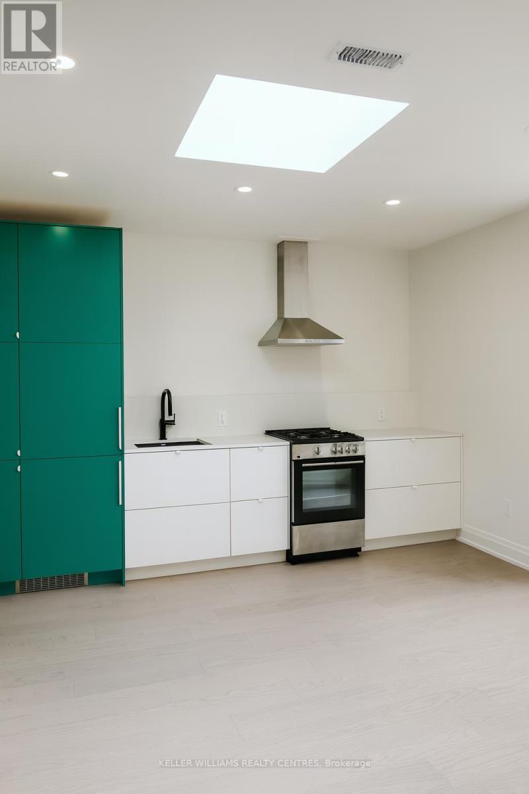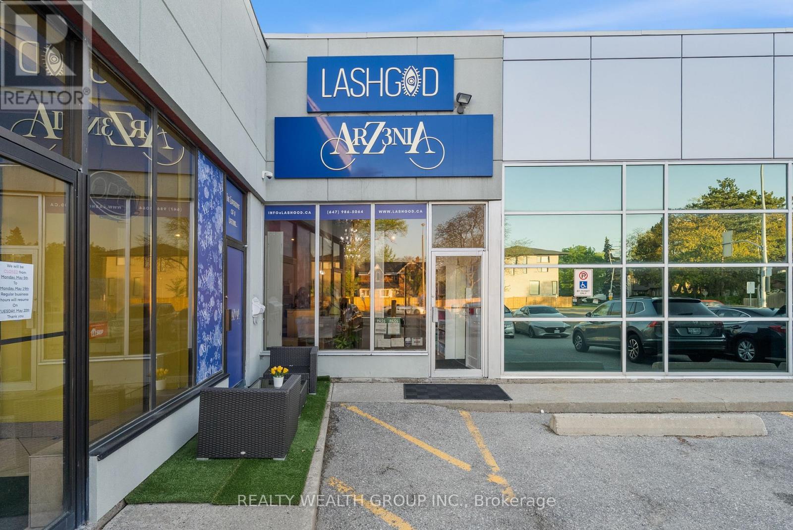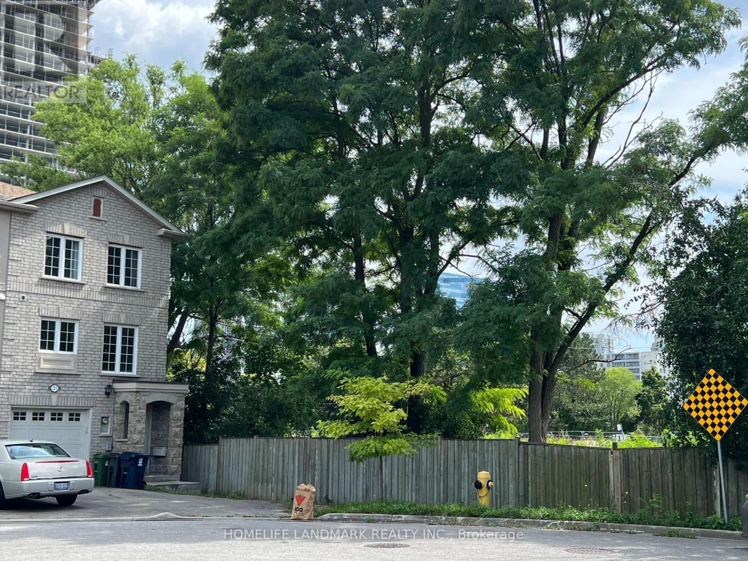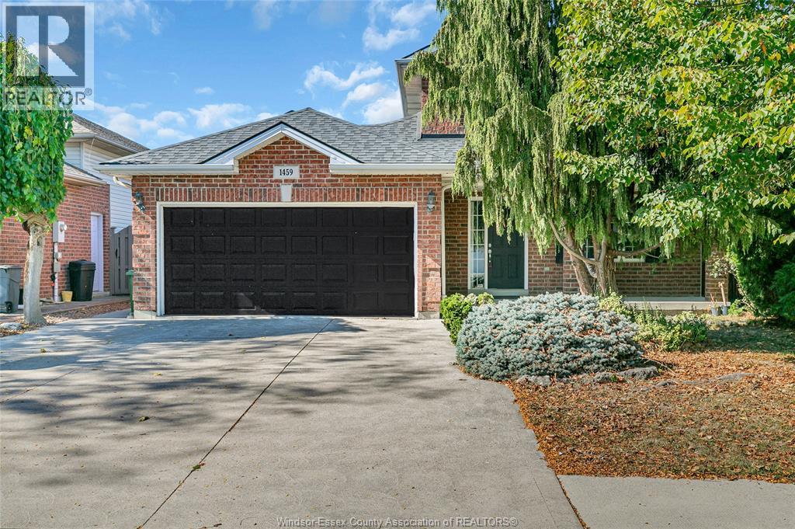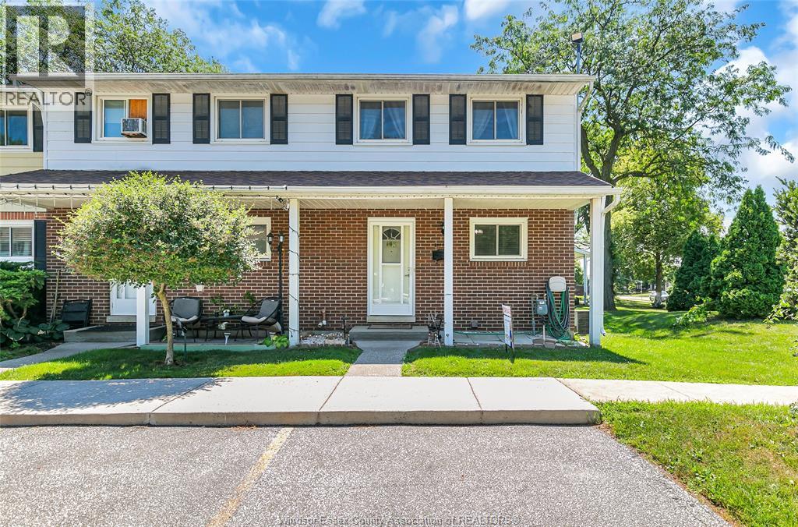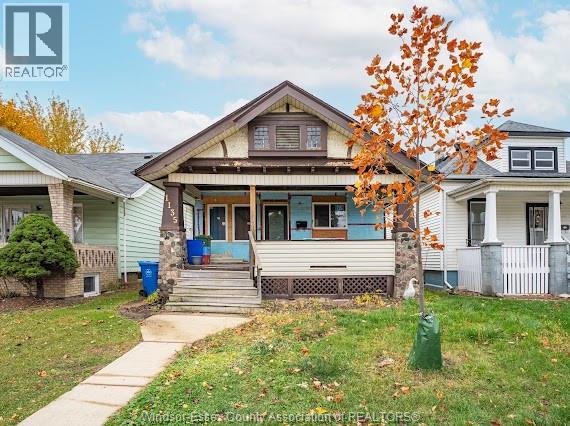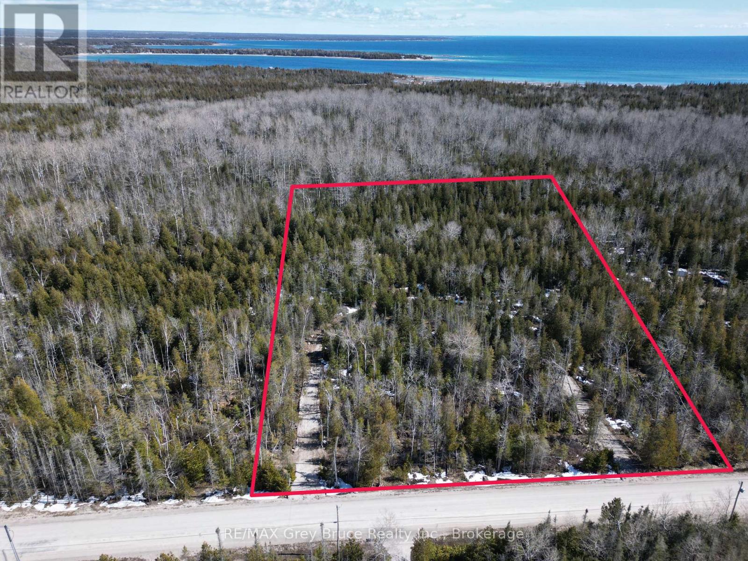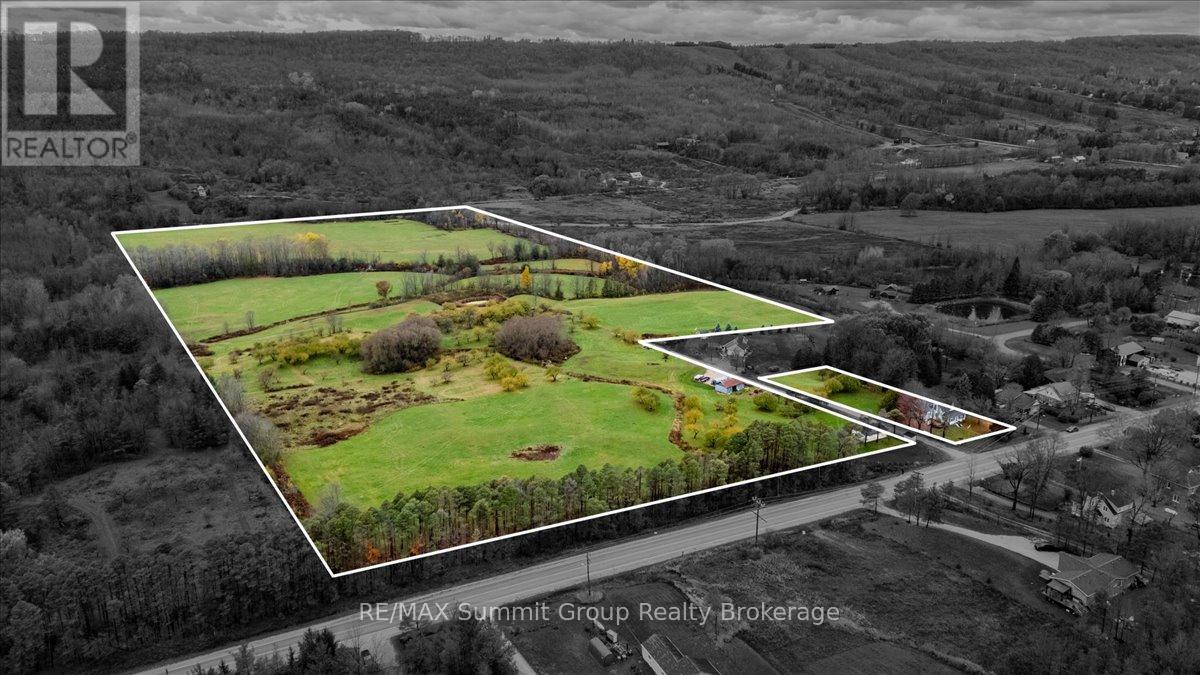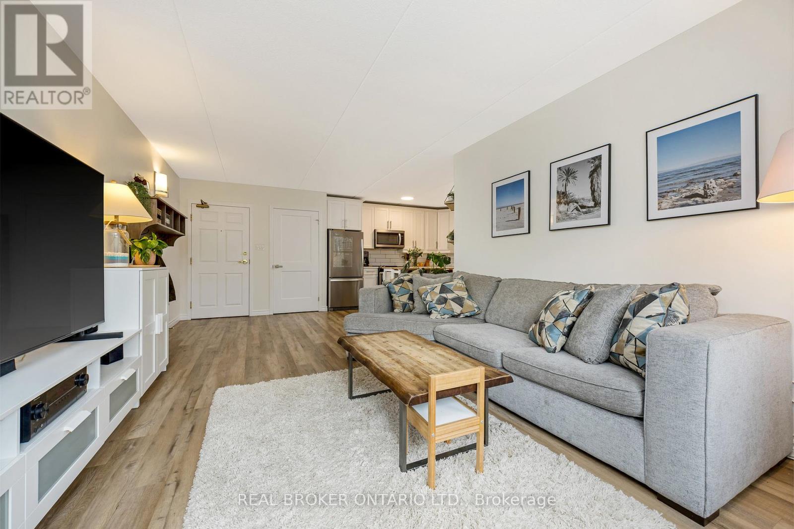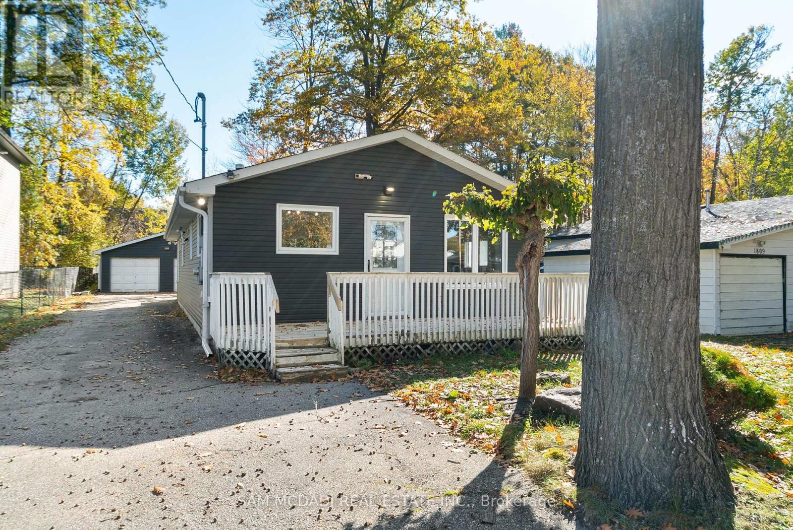202 - 2034 Danforth Avenue
Toronto, Ontario
Welcome to 2034 Danforth Ave! Beautiful, brand new, fully renovated and sun-filled 2-bedroom unit ideal for a couple. Features a contemporary kitchen with integrated fridge, gas stove, and open-concept living area with abundant natural light from a large skylight. Ensuite washer/dryer combo. Tenant pays flat fee monthly of $200 with annual increase of 4% for heat, hydro, water. Please no noise during business hours for business on the ground level, no dogs at owner's request. Prime location - just a short walk to Woodbine Subway Station, shops, restaurants, and all the amenities of the Danforth. Perfect for those seeking modern living in a vibrant neighbourhood! (id:50886)
Keller Williams Realty Centres
3 - 1310 Don Mills Road
Toronto, Ontario
Step into a thriving business with this rare opportunity to become part of the internationally recognized LASHGOD brand. As a trusted and well-known name in the beauty industry, LASHGOD offers unmatched brand recognition and customer loyalty.This is the only LASHGOD franchise location currently available in the Northern GTA, giving you a competitive edge in a high-demand market. As a franchisee, you'll have the exclusive right to retail LASHGODs premium Beauty B2B products in the area a key driver of the brands impressive revenue performance.The location is fully renovated and turnkey, allowing you to walk in and start operating from day one. With very high grossing numbers and a strong product lineup, this is a standout investment for entrepreneurs looking to enter or expand in the booming beauty industry. (id:50886)
Realty Wealth Group Inc.
31 Rodeo Court
Toronto, Ontario
Super high demanded location in North York. Restaurants, supper markets, shopping centres and Finch station are in a walk distance.Beautiful 3 bedrooms end unit townhome 2,000 above grade square footage luxury space for a family living. 9 feet ceiling in the living room.Garage accessible directly from the house. (id:50886)
Homelife Landmark Realty Inc.
1459 Clover Avenue
Windsor, Ontario
This 2 story home features a sprawling main floor that includes 2 living areas, a kitchen w/ a bright & inviting eating area overlooking the yard, powder room, and an inviting foyer as you walk in. The 2nd floor houses all 3bedrooms including the primary bedroom w/ large closets and ensuite cheater door. Going to the fully finished lower level you will enjoy multiple living areas, plenty of storage, laundry & another bathroom! The exterior of the home has been very well maintained but it is the backyard that is the cherry on top. Inground pool w/ new liner(2025) pumper(2023) heater (2021) & a massive covered patio w/ a custom awning that offers shade and a sitting area for those hot summer pool days! This home is very well designed and flows really well from top to bottom, inside and out! (id:50886)
Lc Platinum Realty Inc.
2994 Meadowbrook Lane Unit# 2
Windsor, Ontario
Welcome to 2994 Meadowbrook #2, Windsor – a well-maintained end unit townhome offering 3 good-sized bedrooms, 1.5 bathrooms, and brand new flooring throughout. Enjoy a bright living space with an enclosed kitchen and dining area for added privacy, plus a partially finished basement perfect for a home office or extra living space. This move-in-ready home includes all appliances and offers worry-free condo living – no grass cutting or snow shoveling! Located in a family-friendly neighborhood. (id:50886)
Exp Realty
1135 Church
Windsor, Ontario
Lots of recent major renovations done in the last year on this open concept bungalow including all new insulation inside & out, most electrical, drywall, vinyl windows throughout, interior & exterior doors, most flooring and a beautiful newly installed kitchen w/1 yr new appliances, new cabinets & countertops & a totally renovated 4 pc bath w/beautiful walk in shower & soaker tub. There is also a new tankless hot water system (owned) and a new hybrid ductless heat pump/ac unit - never used - just requires wiring. Kitchen has a patio door walkout to a deck and fenced yard with rear parking. Home requires finishing including kitchen plumbing, some electrical, exterior siding, trim, baseboards & some flooring - most material is bought & will remain. Perfect home for the handy person or contractor. Don't miss this one! (id:50886)
RE/MAX Preferred Realty Ltd. - 585
31 Baise Avenue
Northern Bruce Peninsula, Ontario
Nice 2.8 acre building lot - close to amenities in the village of Tobermory. Property is located in a private and tranquil setting; there is a circular driveway already installed. Property is mostly treed with a small bit of clearing. Property is located on a year round municipal road with hydro and telephone along the roadside. If you enjoy boating, the marina is just a short drive away. If you enjoy nature and hiking, the Grotto is nearby, and there is a beautiful sand beach at Singing Sands just a few kilometers away. Property measures 300 feet along the roadside and is 407 feet deep. The boundaries of the property are clearly marked. Taxes: $319.00. Feel free to reach out to the Municipality for additional information for permits such as building, septic, etc, at 519-793-3522 ext 226 and reference roll number 410968000338010. There is some wetlands at the back of the property. (id:50886)
RE/MAX Grey Bruce Realty Inc.
235274 Grey Road 13
Grey Highlands, Ontario
44 acres of meadows, river frontage, valley views & space for a whole new vision. This package brings together two separate parcels being sold as a pair, the existing house on 0.78 acres plus the adjoining 43.28 acre parcel next door for a combined total of 44 acres. The land offers open fields, tree lines, a small pond & 400+ feet of the Beaver River winding through the back corner. Valley views stretch for miles in a way photos just can't capture. Paddle, fish, float or simply sit by the water with your morning coffee. It's the kind of landscape that slows you down in the best way & fills you up again. The house itself is full of charm and possibility. Located at the edge of Kimberley, this 5 bed, 2 bath, 1.5-storey sits on an oversized lot. The main floor offers 2 bedrooms, a bright living room facing the backyard, and a kitchen that opens to the enclosed front porch, currently used as a dining spot. There's a 3 piece bath off the mudroom and laundry space too. Upstairs you'll find 3 more bedrooms. One connects through another which makes an ideal nursery or walk-in closet or a great setup for guests. There's a small second 3-piece bath upstairs and a large unfinished attic that could be opened up into something pretty special. It feels like stepping into Grandma's house. Except this time you get to choose the paint and the finishes and bring your style to it. The value here isn't just in what exists right now. It's in what you can do next. Live in the house while you design & build on the adjoining acreage. Then keep the original house for guests or sell it to offset the build cost. Both paths make sense. The location is hard to beat. Walk to Justin's Oven or Hearts for dinner. Hike the trails across the road. Beaver Valley Ski Club is just around the corner. Thornbury, Meaford, Eugenia and Markdale are all close by. A rare opportunity to have land, river frontage, views & a home you can use while you map out your forever chapter here. (id:50886)
RE/MAX Summit Group Realty Brokerage
1304 - 330 Prince Charles Drive
Welland, Ontario
Seaway Pointe Condo in Welland on the Canal! Fully updated two bedroom corner unit in the desirable Seaway Pointe waterfront condo building right on the old Welland Canal with walking paths and a dock to use for non-motorized water sports! Walk downtown, to the market, restaurants or music events held along the Canal. Nothing to do but move in and enjoy! All doors, trim, flooring has been replaced in this unit along with a completely renovated full kitchen with stone counters, classic farm sink, soft close cupboards and drawers, kitchen pantry, undercounter lighting, high end appliances and large 12" x 24" tile floors that run from the kitchen through the foyer and into the 4 piece bathroom, which has a jetted tub with lights and music to relax in as well as an upgraded bidet, stone counter and vanity with tile floors. Modern lights with fans throughout the unit have been upgraded as well. The principle bedroom is very spacious with large window and closet with a second bedroom with large close and window as well. The kitchen, eating area and living area are all open and full of light with all the windows and access to the covered balcony to enjoy all year long! This unit has one underground parking spot in a prime location near the elevator. This condo has a large party room with full kitchen and lots of activities organized every month. This is a prime location with close proximity to every thing you need with the Hospital nearby and easy highway access. This is easy living at it's finest! (id:50886)
RE/MAX Niagara Realty Ltd
203 - 264 Alma Street
Guelph/eramosa, Ontario
Wow what a beauty! 2nd Parking Space available for purchase! First time buyers or sizing down?.... This is a terrific unit for you. Located in the heart of charming Rockwood, walking distance to shops, schools, and parks this sweet unit could be just what you are looking for. An excellent value, this condo apartment was professionally renovated by the property developer in 2022 and features quality upgrades and updates. Lovely modern kitchen with quartz countertops and small breakfast style eating nook, quality laminate flooring throughout, new bath, owned gas hot water tank, brand new wall mounted Air-conditioning unit, and energy efficient water furnace, all beautifully maintained in this spotless unit. Great natural lighting as this unit faces the south and western sunsets overlooking the parking area. A most desirable location in the building and on the 'walk-in' level' from the main entrance. (id:50886)
Real Broker Ontario Ltd.
2001 - 300 Croft Street
Port Hope, Ontario
Welcome to this bright and spacious 2-bedroom condo in one of Port Hope's most desirable modern neighbourhoods - just minutes from Highway 401 for an easy commute! This inviting home features an open-concept layout designed for comfort and convenience, with abundant natural light streaming through large windows that create a warm, airy atmosphere. The functional kitchen includes a generous pantry for extra storage, ideal for home cooks or those who love to entertain.Enjoy the benefits of economical living with reasonable condo fees that cover exterior maintenance, giving you more time to relax and enjoy life. The unit includes two deeded parking spaces, providing convenience and value that's hard to find. Whether you're a professional seeking a stylish, low-maintenance home or a senior looking to downsize without compromise, this condo is the perfect fit.Set in a peaceful, modern community close to shops, restaurants, and scenic parks, this property offers the best of small-town charm with modern amenities. Move-in ready and beautifully maintained, it's an excellent opportunity to own a quality home in sought-after Port Hope. (id:50886)
Royal Heritage Realty Ltd.
1805 River Road W
Wasaga Beach, Ontario
A bright and spacious 2-bedroom, 2-bath bungalow offering comfort and convenience. The home features an open-concept layout with a cozy living area, gas fireplace, and walkout to a large private deck. The kitchen provides plenty of storage and natural light, perfect for everyday living. Situated just minutes from Beach Area 1, the river, Stonebridge Town Centre, schools, restaurants, and scenic walking trails. Enjoy a relaxed lifestyle close to all Wasaga Beach amenities while being surrounded by nature and recreation. (id:50886)
Sam Mcdadi Real Estate Inc.

