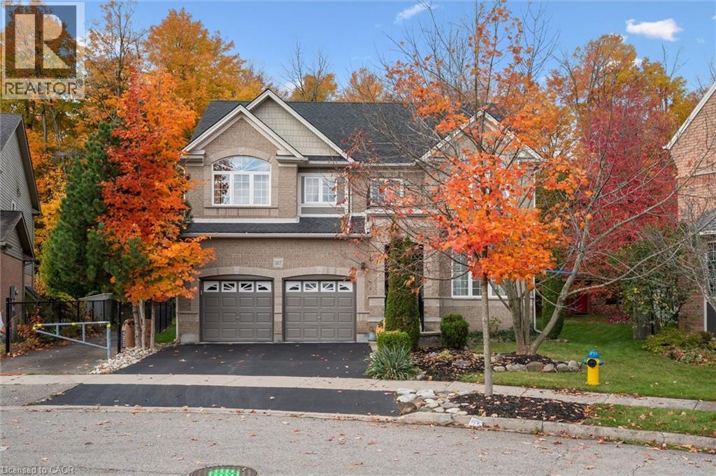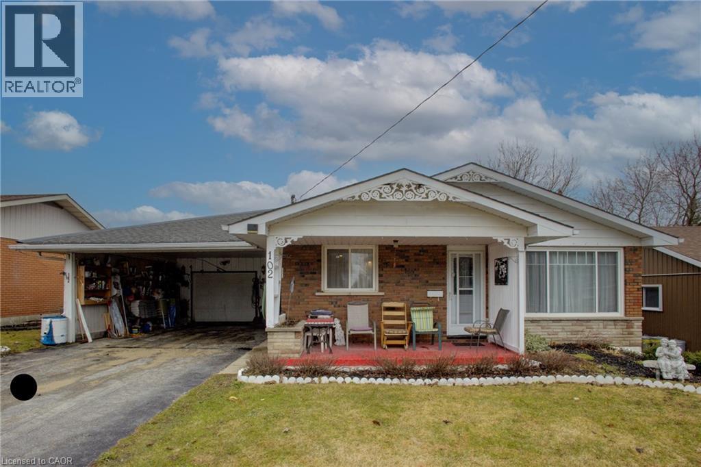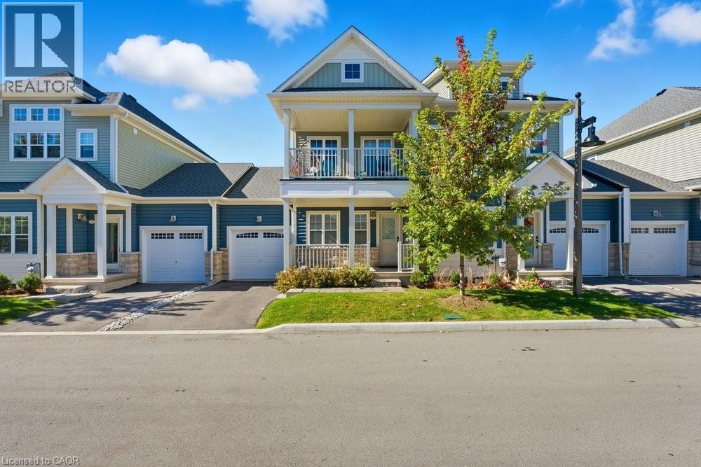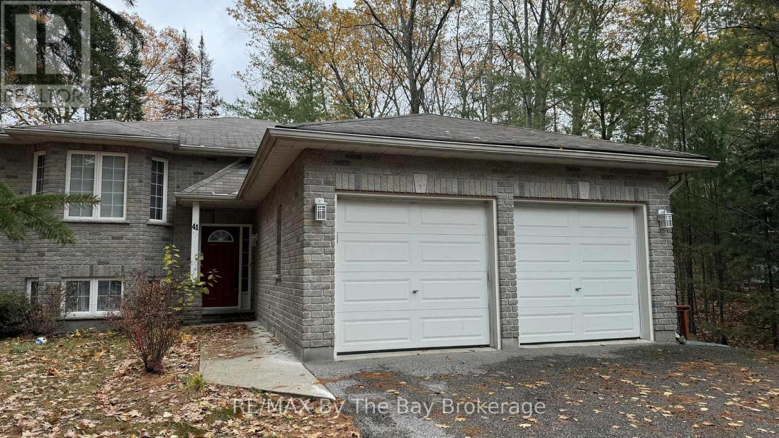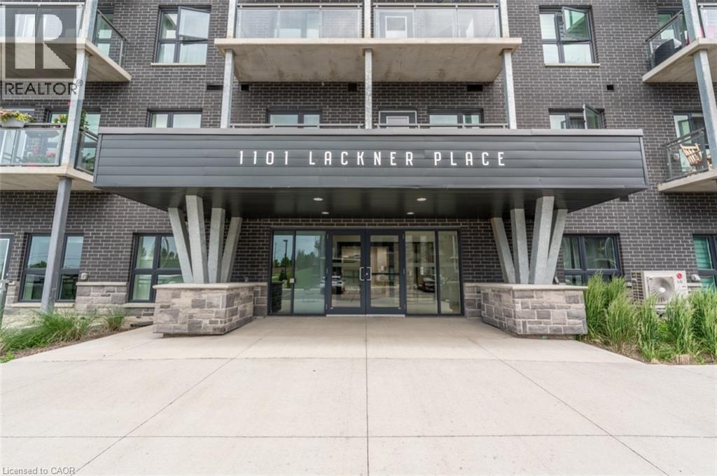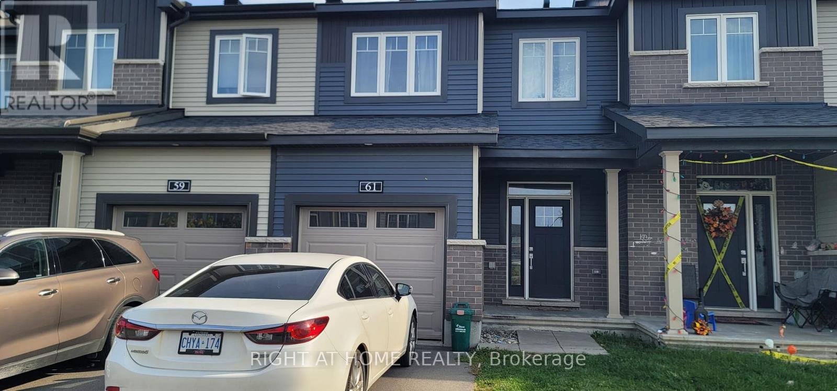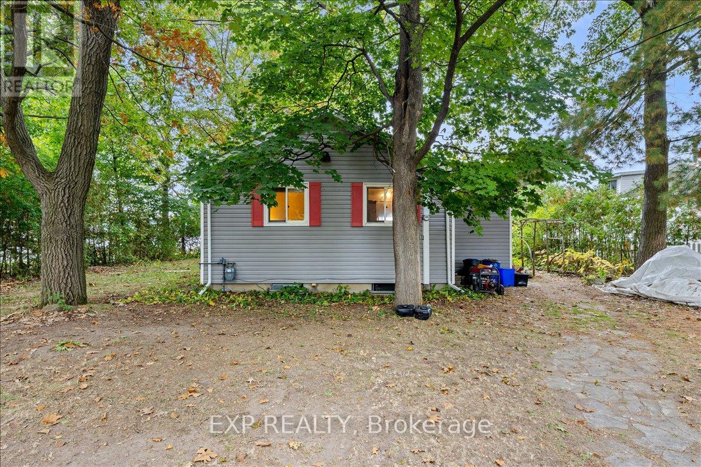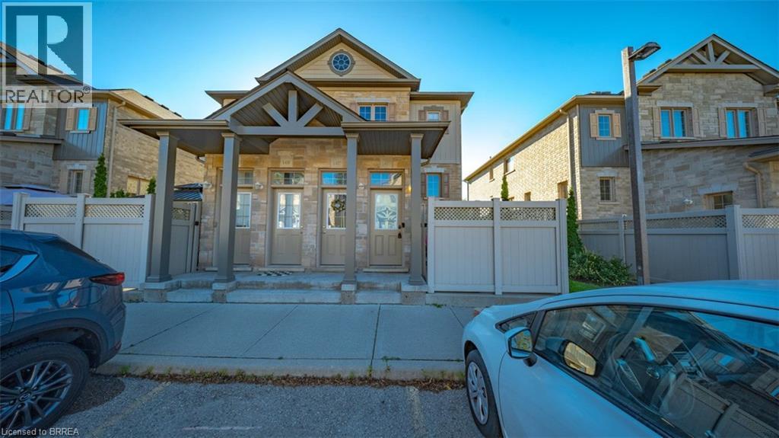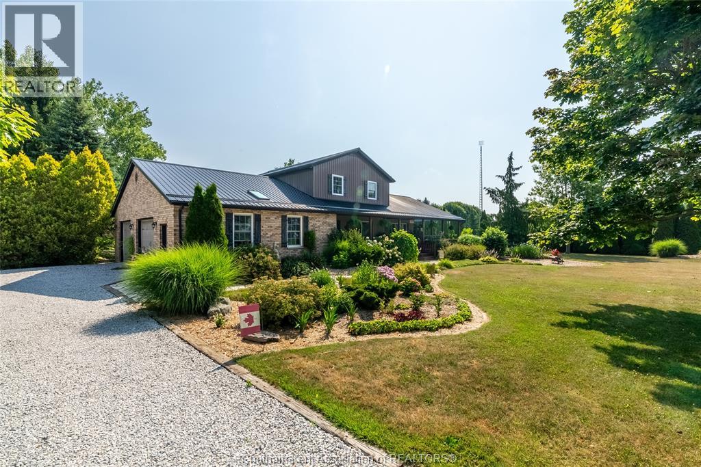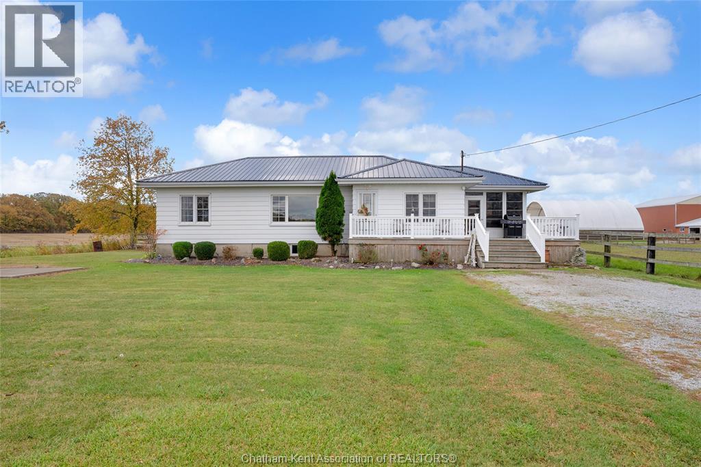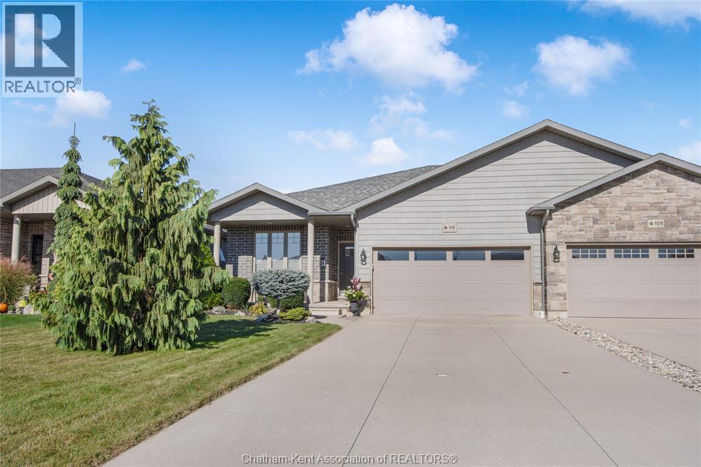317 Winterburg Court
Waterloo, Ontario
Welcome to 317 Winterburg Court — a polished executive residence that blends sophistication, versatility, and natural serenity in one of Waterloo’s most desirable enclaves. Set on a premium greenspace lot, this home delivers a seamless mix of architectural elegance and modern functionality — ideal for professionals, growing families, and those seeking the rare combination of privacy and proximity. A bright, open-concept layout greets you with clean sightlines and abundant natural light. The two-storey great room is the heart of the home — featuring floor-to-ceiling windows overlooking lush greenery, gas fireplace, and a custom built-in shelving wall with rolling ladder, designed for hosting or relaxing.The kitchen is practical and polished, with stainless steel appliances, natural wood cabinetry, and updated quartz countertop that anchors the workspace. An adjacent dining area opens to the patio, creating a seamless indoor-outdoor connection. A private office with yard access, formal living and dining rooms, and powder bath complete this level. Upstairs, the primary suite offers an integrated sitting area, gas fireplace, and treetop views that inspire calm. The ensuite bath is your private retreat, featuring dual vanities, a deep soaker tub, and a separate shower surrounded by natural light. Two additional bedrooms provide generous proportions and stylish finishes, easily accommodating family, guests, or home office needs. The finished basement expands your lifestyle options dramatically. It includes a bedroom, full bathroom, a large recreation area, wine cellar, and a fully outfitted workshop — the dream setup for a craftsman, entrepreneur or hobbyist. Backing onto a mature greenbelt with covered decks, the property provides rare privacy in a suburban context. The professionally landscaped yard and interlock patio make it easy to unwind or entertain in complete seclusion. Rarely offered in an exceptional neighbourhood, this home is ready for its new owners! (id:50886)
Trilliumwest Real Estate Brokerage
102 Byeland Drive
Mount Forest, Ontario
Welcome to this inviting 3-bedroom, 1-bath bungalow nestled on a quiet street in the friendly community of Mount Forest. Perfectly combining comfort, character, and convenience, this home is ready to welcome its next owners. Step inside and you’ll find a bright, welcoming layout with plenty of space to relax. The retro-inspired rec room adds a touch of nostalgia and makes the perfect spot for game nights, hobbies, or simply unwinding with family and friends. Outside, enjoy the practicality of a carport to keep your vehicle protected year-round, plus a fantastic workshop that’s ideal for DIY projects, storage, or creating your own hobby haven. Recent updates provide peace of mind, including: 220-amp electrical panel with welding plug in workshop Steel roof on carport (west side) New basement windows Roof (approx. 3–4 years old) New front door & window (2023) Laminate flooring in 2 bedrooms (2024) Fireplace (2022) Whether you’re a first-time buyer, downsizer, or investor, this home checks all the boxes. With small-town charm, friendly neighbors, and amenities just minutes away, you’ll love everything this property has to offer. Don’t miss your chance to call this charming Mount Forest bungalow home—book your showing today! (id:50886)
RE/MAX Icon Realty
8 Shores Lane Unit# A
Fort Erie, Ontario
Escape to the serenity of coastal living at 8 Shores Lane #A — a stylish, single-level townhome nestled in the heart of Crystal Beach Village. Just steps from Lake Erie and its world-class fishing, this bright and modern home offers the perfect blend of comfort and convenience. Designed for easy, stair-free living, it’s ideal for first-time home buyers or those looking to downsize. The open-concept layout features laminate flooring, cozy carpeted bedrooms, and large windows that fill the space with natural light. The modern kitchen boasts new appliances, a central island, and a walk-out to your private outdoor space, perfect for morning coffee or evening relaxation. Unwind in the inviting primary suite with a walk-in closet and ensuite bath, while the main-floor laundry adds everyday ease. The home also includes a single-car garage and a spacious unfinished basement ready for your personal touch. Residents enjoy access to a fantastic clubhouse, complete with a cozy fireplace, TV lounge, and outdoor amenities including an in-ground pool and adjacent pickleball court which are perfect for entertaining family and friends during the summer months. Discover the carefree lifestyle of Crystal Beach Village — where relaxation, recreation, and community meet just steps from the lake. (id:50886)
Snowbirds Realty Inc.
41 Melrose Avenue
Wasaga Beach, Ontario
ALL INCLUSIVE! Beautiful Detached Home Located In Wasaga Beach. Spacious Main Floor Unit Offering Three Spacious Bedrooms and Two Bathrooms. Primary Bedroom Has Three-Piece Ensuite. Open Concept Living Room and Kitchen With Walk-Out To Deck. Enjoy The Fully Fenced Backyard With Deck and Optional Skating Rink. Close Proximity To Walking/Biking Trails and Amenities Such As Grocery Stores, Restaurants and Shops. Short Drive to Collingwood and Stayner. (id:50886)
RE/MAX By The Bay Brokerage
1101 Lackner Place Unit# 109
Kitchener, Ontario
Welcome to #109 - 1101 Lackner Pl — Kitchener’s modern condo community surrounded by schools, shopping, dining, trails, and greenspace. This bright 2-year-old suite offers a spacious open layout with premium vinyl flooring, granite counters, 9’ ceilings, and ample storage. The stylish kitchen features stainless steel appliances, an oversized breakfast bar, and plenty of cabinetry. Enjoy the sunny walk-out patio, perfect for relaxing or entertaining. Parking and locker included. Modern comfort and everyday convenience meet at Lackner Place. (id:50886)
Trilliumwest Real Estate Brokerage
118 Highland Drive
Oro-Medonte, Ontario
Welcome to 118 Highland Drive, Oro-Medonte. Discover the charm and craftsmanship of this stunning log home in the heart of Horseshoe Valley. Featured in the movie The Christmas Chronicles starring Kurt Russell, this home radiates warmth and comfort, complemented by award-winning landscaping and a breathtaking 3-tier pond a tranquil highlight of the property. Step inside to a spacious foyer with tile flooring which leads into a cozy yet expansive rec room with rich hardwood floors. This level also features a beautiful wet bar, a comfortable bedroom, and a 4-piece bathroom, ideal for entertaining or hosting guests.The open-concept main floor is designed for modern living. The kitchen dazzles with granite countertops, stainless steel appliances, and a breakfast bar, flowing effortlessly into the dining and living room. A walk-in pantry with a built-in freezer and second fridge provides exceptional storage, while a stylish powder room completes this level.The second floor offers two generously sized bedrooms, each with its own ensuite. The primary suite boasts a walkout to a private balcony overlooking the backyard and includes a convenient laundry area. A bright office space and soaring cathedral ceilings with wood beams enhance the airy ambiance of the home.The heated garage, complete with an entertainment room above, blends utility with style. Outdoor living is equally impressive, with multiple walkouts to covered porches, including a wrap-around porch and private balconiesperfect for soaking in the peaceful surroundings. You will love the cleanliness and efficiency of the water radiators and in-floor heating, ensuring consistent warmth and a clean, comfortable atmosphere throughout.Situated just one minute from Vetta Nordic Spa, five minutes from Horseshoe Valley Resort, and close to Craighurst amenities and major highways, this property offers a harmonious blend of natural beauty and unmatched convenience. (id:50886)
RE/MAX Hallmark Chay Realty Brokerage
61 Teelin Circle
Ottawa, Ontario
Beautiful 3-bedroom, 3.5-bath home with a fully finished basement offering appx 2,000 sq. ft. of comfortable living space for rent in the sought-after new community of Quinn's Pointe in Barrhaven. Perfectly situated within steps of scenic parks, wetlands, and walking trails, this home is also close to top-rated schools, public transit and other amenities.The main level features a bright open-concept layout with large windows that fill the space with natural light, a modern kitchen with stainless steel appliances, and a spacious dining and living area ideal for family gatherings or entertaining guests. Tile flooring enhances the foyer, kitchen, and all bathrooms, while stylish finishes throughout add a touch of sophistication.Upstairs offers three generously sized bedrooms, including a primary suite with a walk-in closet and ensuite bathroom. The finished basement provides additional living space with a 2pc bathroom, perfect for a recreation room, home office, or guest suite. Central air conditioning, attached garage, and a private backyard complete this beautiful home, designed for comfort and convenience in one of Barrhaven's fastest-growing neighborhoods. (id:50886)
Right At Home Realty
488 Bayview Drive
Ottawa, Ontario
Welcome to beachfront living in the heart of Constance Bay, where this 3 bedroom bungalow offers the perfect blend of comfort and stunning views. Set on a generous lot with 70 feet of sandy shoreline along the Ottawa River, this home provides an ideal setting for swimming, kayaking, or simply enjoying the beach steps from your door. Inside, you'll find a bright and functional layout with a large kitchen that opens into the dining area, perfect for family meals and entertaining. The spacious living room, complete with a cozy wood stove, invites you to unwind while taking in panoramic views of the beach and water through oversized patio doors. An unfinished lower level offers excellent potential, giving you the opportunity to create the space that best suits your needs whether a recreation room, home office, or guest suite. Step outside to your private deck to watch sunsets over the river and embrace a lifestyle filled with year-round recreation. Just 20 minutes from Ottawa, this property offers a rare opportunity to enjoy true beachfront living without sacrificing convenience. (id:50886)
Exp Realty
931 Glasgow Street Unit# 14-D
Kitchener, Ontario
Welcome to 931 #14-D Glasgow Street in Kitchener! This charming 1-bedroom, 1-bathroom condo is ideally located just minutes from Grand River Hospital, Wilfrid Laurier University, and the University of Waterloo. Whether you’re a graduate student, young professional, or simply looking for a convenient place to call home, this is one you won’t want to miss! Enjoy a bright and open-concept floor plan that offers a spacious and airy feel throughout. The large tiled kitchen features plenty of cupboard and counter space and is complete with stainless steel appliances including a stove, range vent with microwave, and dishwasher. The living area is generous in size and filled with natural light — perfect for relaxing or entertaining. Down the hallway, you’ll find a 4-piece bathroom and a spacious primary bedroom with ample closet space. Additional highlights include in-unit laundry for added convenience and a charming private side patio — perfect for morning coffee or unwinding after a long day. A fantastic opportunity for students, first-time buyers, or anyone seeking a home in the heart of Kitchener-Waterloo! (id:50886)
Century 21 Heritage House Ltd
19281 Highbanks Road
Cedar Springs, Ontario
Luxury Country Living Meets Family Comfort! Discover a property that redefines what it means to feel “at home.” Nestled in the serenity of the countryside, this extraordinary residence offers the perfect balance of high-end comfort and family-focused design, creating a space where everyone in the household can thrive. From the moment you arrive, the lush, professionally landscaped grounds will take your breath away—vibrant gardens, mature trees, and striking curb appeal make this property a true showpiece. With an attached garage for convenience and a heated 40x40 workshop for hobbies, projects, or your dream workspace, this home offers unmatched versatility. Step inside and experience the warmth of a property that has been meticulously cared for and thoughtfully upgraded. The natural light dances through brand-new skylights, while finishes showcase the quality and craftsmanship throughout. The open, airy layout flows seamlessly, making family living and entertaining effortless. Your family will love every corner of this spectacular home: Games Room with pool table for endless fun, newer hot tub for ultimate relaxation, sparkling pool for summer days under the sun, beautiful woodworking and custom details that elevate every space For those who love the outdoors, the landscaping is a true masterpiece—vibrant flower beds, manicured lawns, and serene spaces for gardening or unwinding with a coffee. This home truly offers something for everyone—from the dream workshop for him, crafting spaces for her, and the ultimate backyard paradise for the whole family. Whether you’re hosting friends or enjoying quiet evenings under the stars, this is more than a home; it’s a lifestyle of luxury country living with family at its heart. Seeing is believing—you must experience this property in person to appreciate its beauty and detail! Call today to book your personal showing! (id:50886)
Nest Realty Inc.
637 Wilkesport Line
Sombra, Ontario
Country living… but make it easy! Welcome to this 3 bedroom, 3 bathroom home offering the best of country charm with low-maintenance living. Set on a paved road with municipal water, this property is built to last and is easy to care for with features like a metal roof, steel siding, and composite decking. The main level includes a dining room, bright kitchen, large family room, 3 bedrooms, a 2pc bathroom AND a 4 piece bathroom. You can enjoy your morning coffee or evening unwind in the bright, spacious sunroom. Movie nights in the basement family room will be comfy cozy with the warmth from the wood stove. You’ll also find a 3 piece bathroom and the laundry/utility room on this level. The home comes with a new oil tank and offers plenty of space to add a nice sized garage/shop. This parcel is perfect for those who crave peace, practicality, and a touch of country comfort with low a maintenance lifestyle. (Hot water tank is fueled by Oil) (id:50886)
Royal LePage Peifer Realty Brokerage
113 Cottage Place
Chatham, Ontario
If you’re looking for a meticulous semi-detached home on Chatham’s sought-after north side, this one is a must-see! Nestled on a mature yet newer street with beautifully landscaped grounds, the curb appeal sets the tone for what awaits inside. Step through the front door into a bright, open-concept layout featuring luxurious finishes throughout. The inviting living area showcases a gas fireplace that connects to the stylish kitchen boasting an island with granite countertops, tile backsplash, under-cabinet lighting, and an overall crisp, modern feel that highlights true pride of ownership. The front bedroom provides an ideal space for a home office or den and is currently being used as a formal dining room. The primary suite offers his-and-hers closets and a stunning 3-piece ensuite with a tiled walk-in shower and built in bench. The fully finished lower level expands your living space with a large rec room, spacious bedroom, third full bathroom, and a dedicated storage area for all your extras. Outside, enjoy a double concrete driveway, attached garage, and a private backyard retreat featuring a lovely patio that is perfect for relaxing or entertaining. This home is truly move-in ready and stands out for its care, quality, and location. Don’t wait — schedule your private viewing today! (id:50886)
Royal LePage Peifer Realty Brokerage

